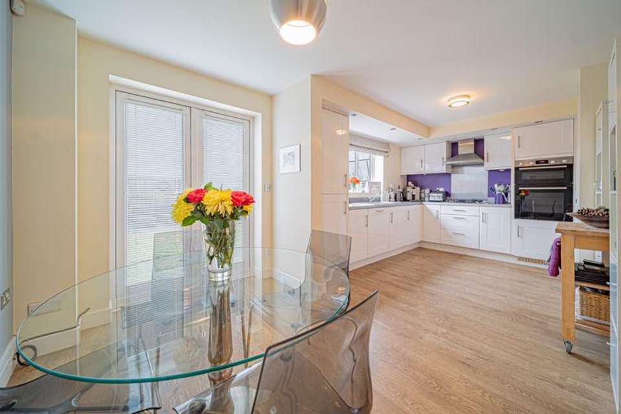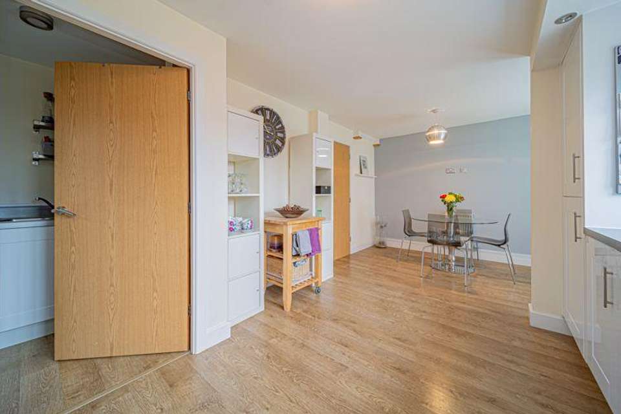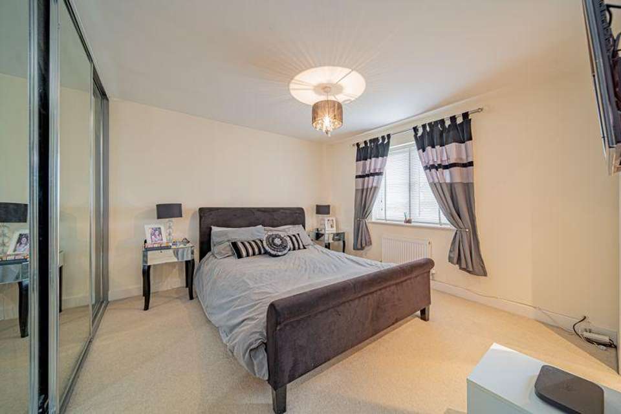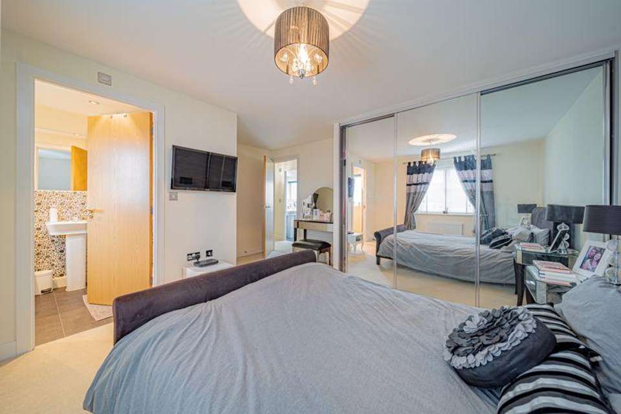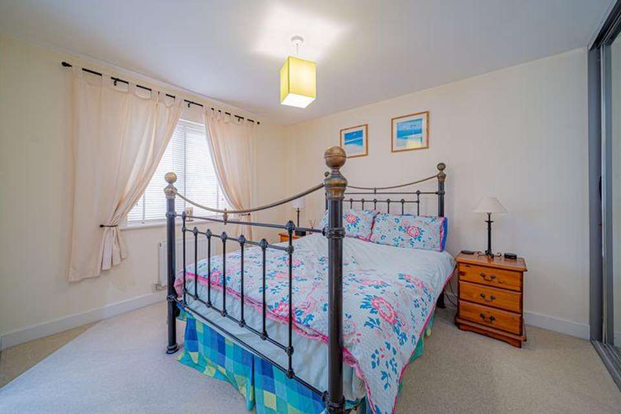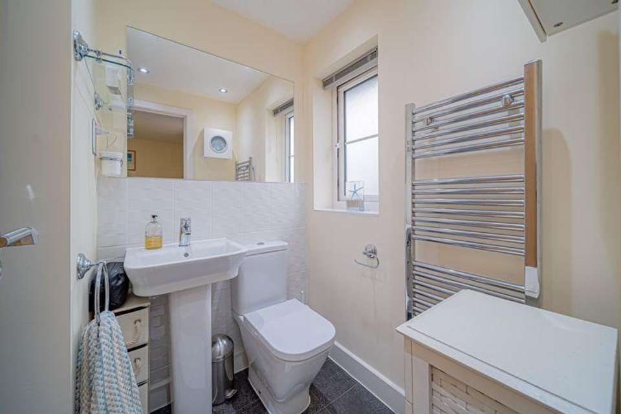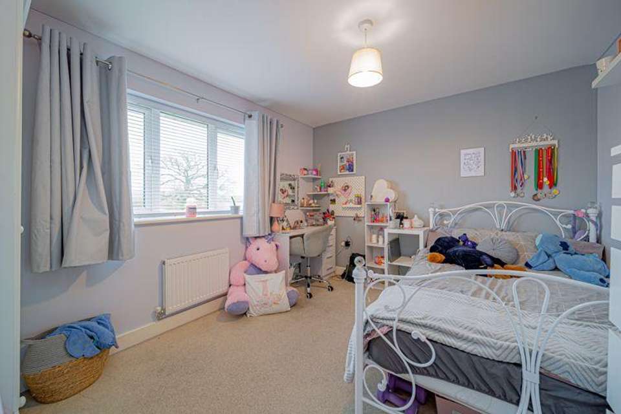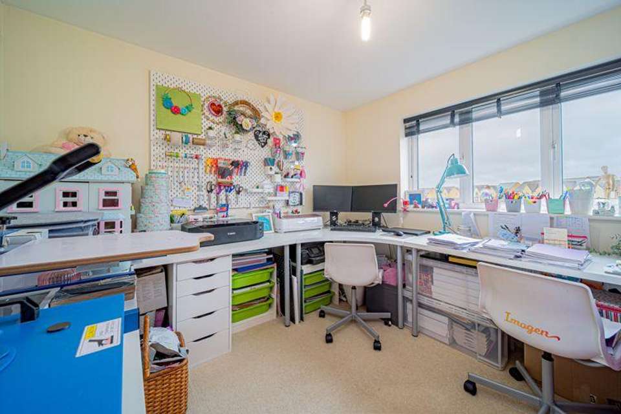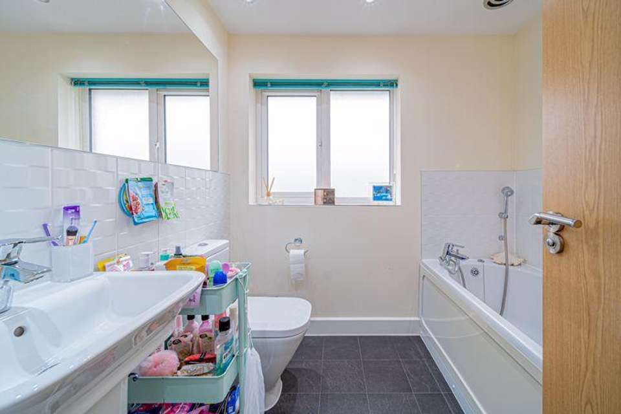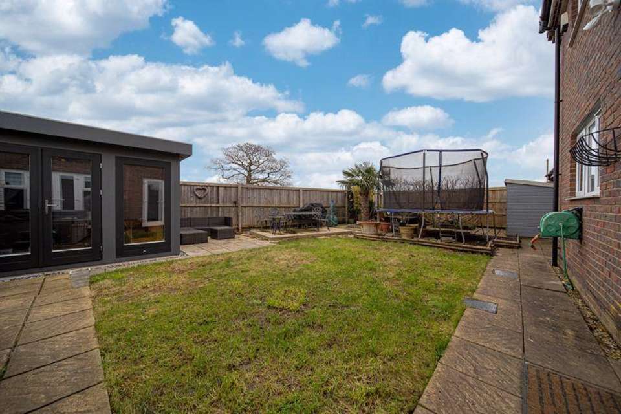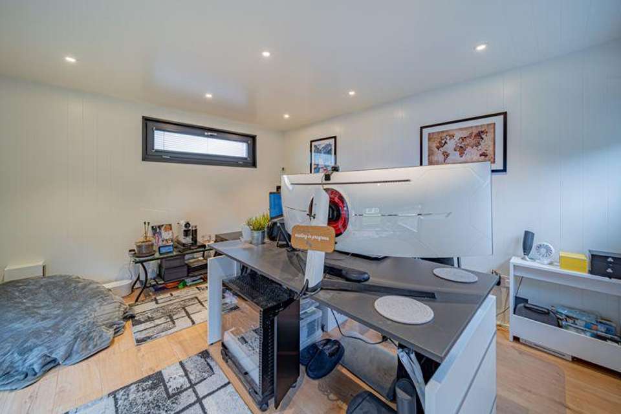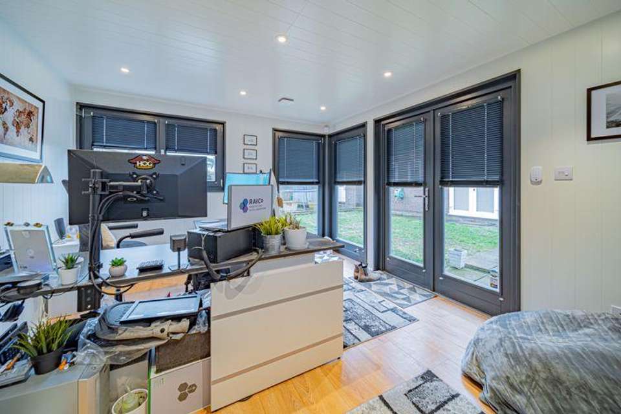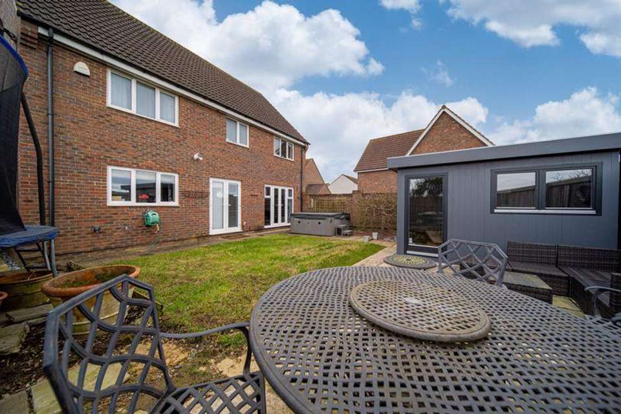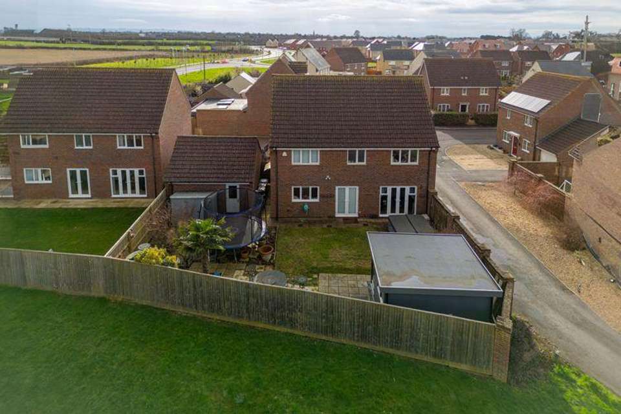4 bedroom detached house for sale
Thyme Road, Melksham SN12detached house
bedrooms
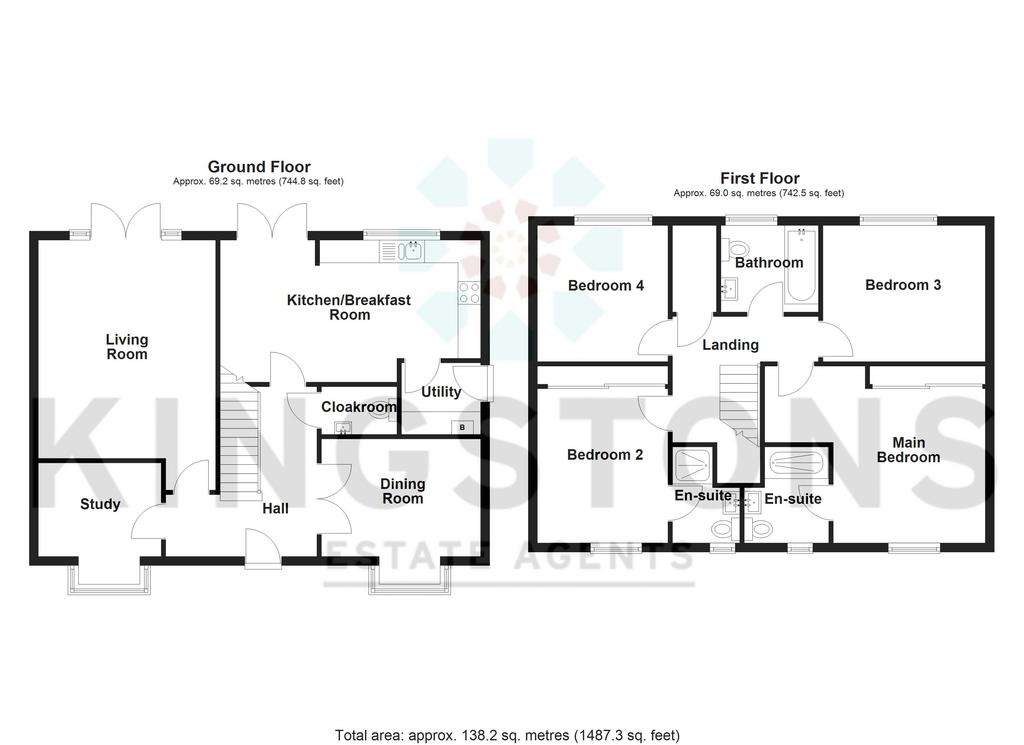
Property photos

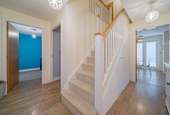
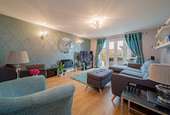
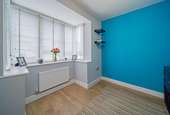
+16
Property description
An incredibly rare opportunity to acquire a four bedroom detached home with double garage in an very popular area with open green views to the rear. The current owners have meticulously maintained the property and added impressive features increasing the practicality and desirability. The accommodation comprises of entrance hall, study, living room, dining room, cloakroom, kitchen/breakfast room, utility, four double bedrooms, two en-suites and family bathroom. Externally we find a generous garden with the addition of an office ideal for home working all year around, double garage with eaves storage and driveway.
Entrance Hall 12' 4'' x 10' 11'' (3.75m x 3.34m)
Door to front elevation, doors to study, living room, cloakroom and kitchen/breakfast room, double doors to dining room, built in under stairs storage, stairs to first floor and radiator.
Study 8' 10'' x 8' 11'' (2.69m x 2.72m)
Bay window to front elevation and radiator.
Living Room 18' 1'' x 12' 10'' (5.52m x 3.92m)
French doors with side panel windows to rear elevation and two radiators.
Dining room 10' 7'' x 11' 7'' (3.22m x 3.52m)
Bay window to front elevation and radiator.
Cloakroom 3' 6'' x 5' 6'' (1.06m x 1.67m)
Fitted with a two piece suite comprising of wash hand basin and low level WC and radiator.
Kitchen/Breakfast Room 10' 4'' x 18' 11'' (3.14m x 5.76m)
Fitted with a matching range of base and eye level units with worktop space over, 1+1/2 bowl sink unit with single drainer and mixer tap, built in eye level electric fan assisted double oven with grill function, four ring gas hob with extractor hood over, integrated fridge/freezer and dishwasher, window and french doors to rear elevation, door to utility and radiator.
Utility 5' 2'' x 5' 9'' (1.58m x 1.75m)
Fitted with base level units with worktop space over, sink unit with single drainer and mixer tap, space for washing machine and door to side elevation.
Landing 9' 1'' x 10' 7'' (2.78m x 3.23m)
Doors to bedrooms, bathroom and cupboard, access to loft and radiator.
Main Bedroom 12' 10'' x 15' 3'' (3.91m x 4.64m)
Window to front elevation, built in wardrobes, door to en-suite and radiator.
En-suite 6' 11'' x 6' 2'' (2.12m x 1.87m)
Fitted with a three piece suite comprising of double shower enclosure, pedestal wash hand basin and low level WC, window to front elevation and heated towel rail.
Bedroom Two 12' 10'' x 9' 6'' (3.92m x 2.89m)
Window to front elevation, built in wardrobes, door to en-suite and radiator.
En-suite 7' 1'' x 4' 11'' (2.16m x 1.49m)
Fitted with a three piece suite comprising of shower enclosure, pedestal wash hand basin and low level WC, window to front elevation and heated towel rail.
Bedroom Three 9' 11'' x 11' 9'' (3.01m x 3.59m)
Window to rear elevation and radiator.
Bedroom Four 9' 10'' x 9' 3'' (3.00m x 2.83m)
Window to rear elevation and radiator.
Bathroom 6' 3'' x 7' 1'' (1.91m x 2.15m)
Fitted with a three piece suite comprising of bath with hand shower attachment, pedestal wash hand basin and low level WC, window to rear elevation and heated towel rail.
Garden
Fully enclosed with side access and split into areas of patio, lawn, mature beds, space for trampoline, hot tub and office with power, light and windows to front and side elevations.
Double Garage
Two up and over doors to front elevation, courtesy door to rear elevation, eaves storage, power and light.
Driveway
Located to the front of the garage with space for two vehicles.
Grounds Maintenance Charge
Approx. £176 per annum.
Council Tax Band: E
Tenure: Freehold
Entrance Hall 12' 4'' x 10' 11'' (3.75m x 3.34m)
Door to front elevation, doors to study, living room, cloakroom and kitchen/breakfast room, double doors to dining room, built in under stairs storage, stairs to first floor and radiator.
Study 8' 10'' x 8' 11'' (2.69m x 2.72m)
Bay window to front elevation and radiator.
Living Room 18' 1'' x 12' 10'' (5.52m x 3.92m)
French doors with side panel windows to rear elevation and two radiators.
Dining room 10' 7'' x 11' 7'' (3.22m x 3.52m)
Bay window to front elevation and radiator.
Cloakroom 3' 6'' x 5' 6'' (1.06m x 1.67m)
Fitted with a two piece suite comprising of wash hand basin and low level WC and radiator.
Kitchen/Breakfast Room 10' 4'' x 18' 11'' (3.14m x 5.76m)
Fitted with a matching range of base and eye level units with worktop space over, 1+1/2 bowl sink unit with single drainer and mixer tap, built in eye level electric fan assisted double oven with grill function, four ring gas hob with extractor hood over, integrated fridge/freezer and dishwasher, window and french doors to rear elevation, door to utility and radiator.
Utility 5' 2'' x 5' 9'' (1.58m x 1.75m)
Fitted with base level units with worktop space over, sink unit with single drainer and mixer tap, space for washing machine and door to side elevation.
Landing 9' 1'' x 10' 7'' (2.78m x 3.23m)
Doors to bedrooms, bathroom and cupboard, access to loft and radiator.
Main Bedroom 12' 10'' x 15' 3'' (3.91m x 4.64m)
Window to front elevation, built in wardrobes, door to en-suite and radiator.
En-suite 6' 11'' x 6' 2'' (2.12m x 1.87m)
Fitted with a three piece suite comprising of double shower enclosure, pedestal wash hand basin and low level WC, window to front elevation and heated towel rail.
Bedroom Two 12' 10'' x 9' 6'' (3.92m x 2.89m)
Window to front elevation, built in wardrobes, door to en-suite and radiator.
En-suite 7' 1'' x 4' 11'' (2.16m x 1.49m)
Fitted with a three piece suite comprising of shower enclosure, pedestal wash hand basin and low level WC, window to front elevation and heated towel rail.
Bedroom Three 9' 11'' x 11' 9'' (3.01m x 3.59m)
Window to rear elevation and radiator.
Bedroom Four 9' 10'' x 9' 3'' (3.00m x 2.83m)
Window to rear elevation and radiator.
Bathroom 6' 3'' x 7' 1'' (1.91m x 2.15m)
Fitted with a three piece suite comprising of bath with hand shower attachment, pedestal wash hand basin and low level WC, window to rear elevation and heated towel rail.
Garden
Fully enclosed with side access and split into areas of patio, lawn, mature beds, space for trampoline, hot tub and office with power, light and windows to front and side elevations.
Double Garage
Two up and over doors to front elevation, courtesy door to rear elevation, eaves storage, power and light.
Driveway
Located to the front of the garage with space for two vehicles.
Grounds Maintenance Charge
Approx. £176 per annum.
Council Tax Band: E
Tenure: Freehold
Interested in this property?
Council tax
First listed
Over a month agoThyme Road, Melksham SN12
Marketed by
Kingstons - Melksham 11 High Street Melksham SN12 6JRPlacebuzz mortgage repayment calculator
Monthly repayment
The Est. Mortgage is for a 25 years repayment mortgage based on a 10% deposit and a 5.5% annual interest. It is only intended as a guide. Make sure you obtain accurate figures from your lender before committing to any mortgage. Your home may be repossessed if you do not keep up repayments on a mortgage.
Thyme Road, Melksham SN12 - Streetview
DISCLAIMER: Property descriptions and related information displayed on this page are marketing materials provided by Kingstons - Melksham. Placebuzz does not warrant or accept any responsibility for the accuracy or completeness of the property descriptions or related information provided here and they do not constitute property particulars. Please contact Kingstons - Melksham for full details and further information.






