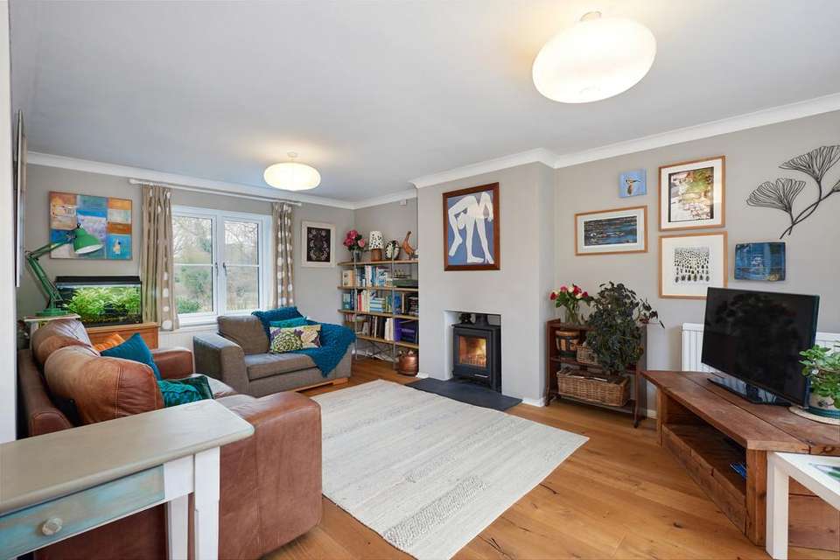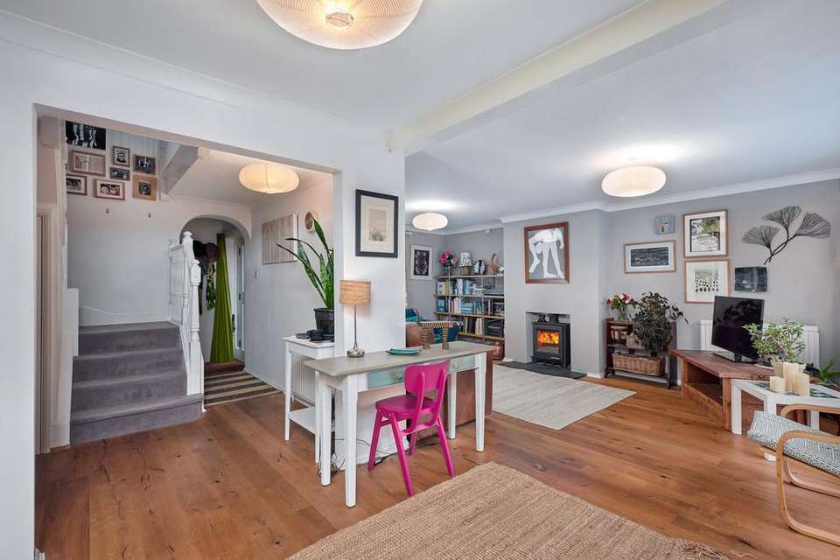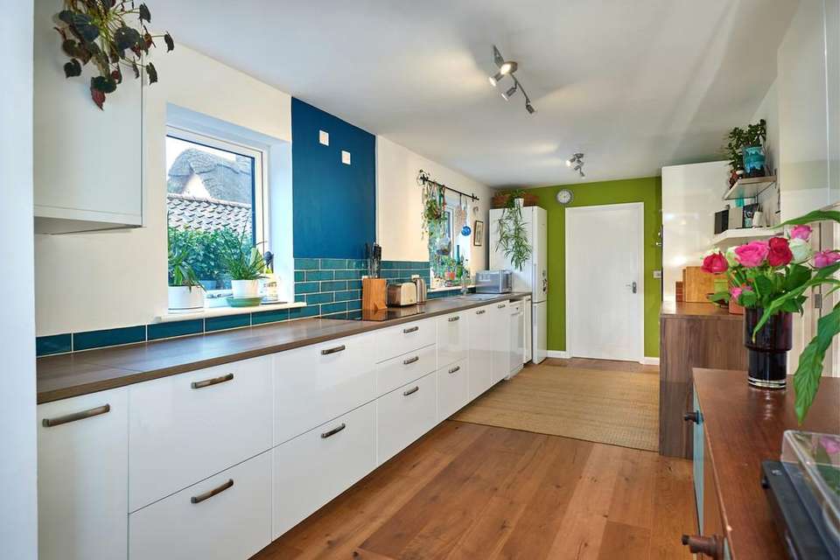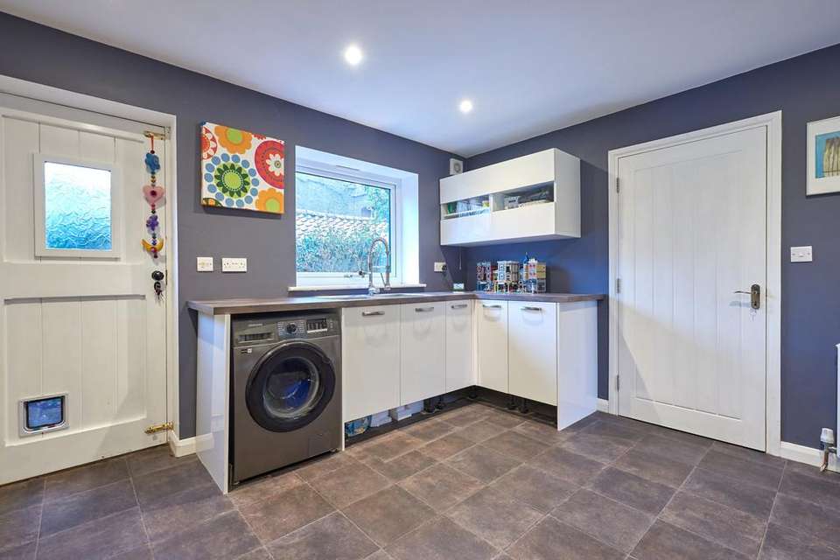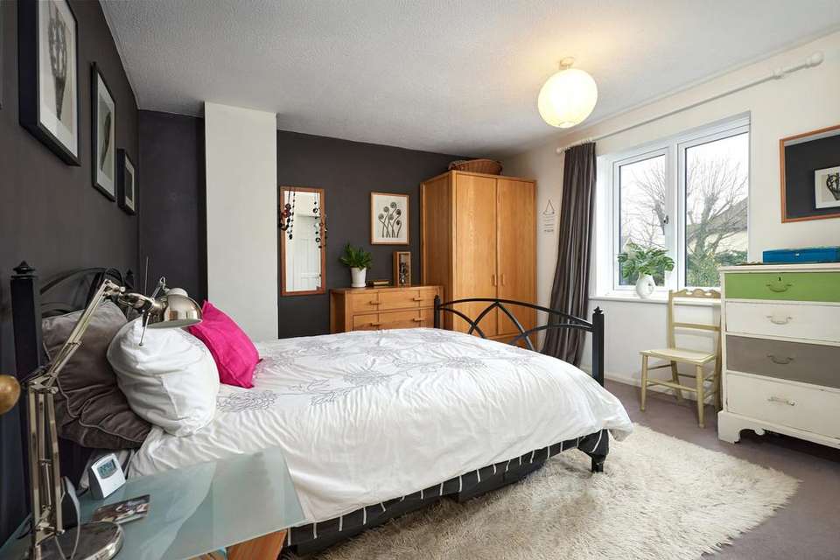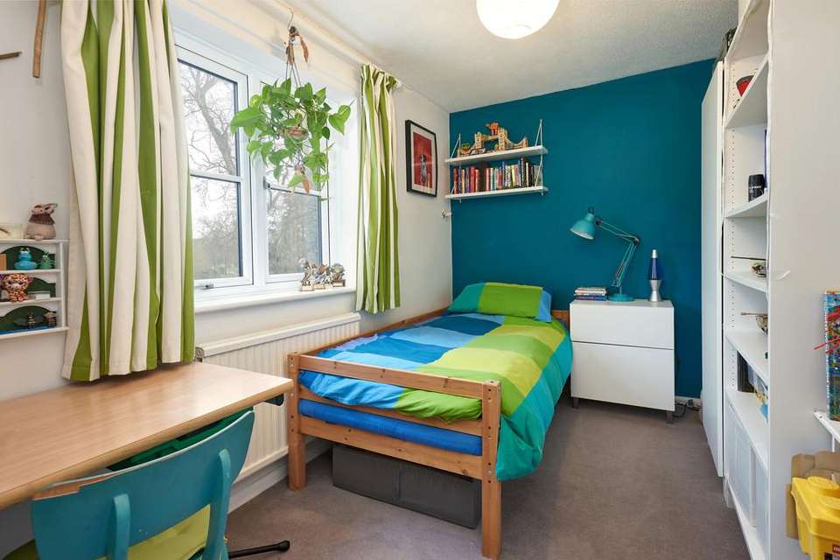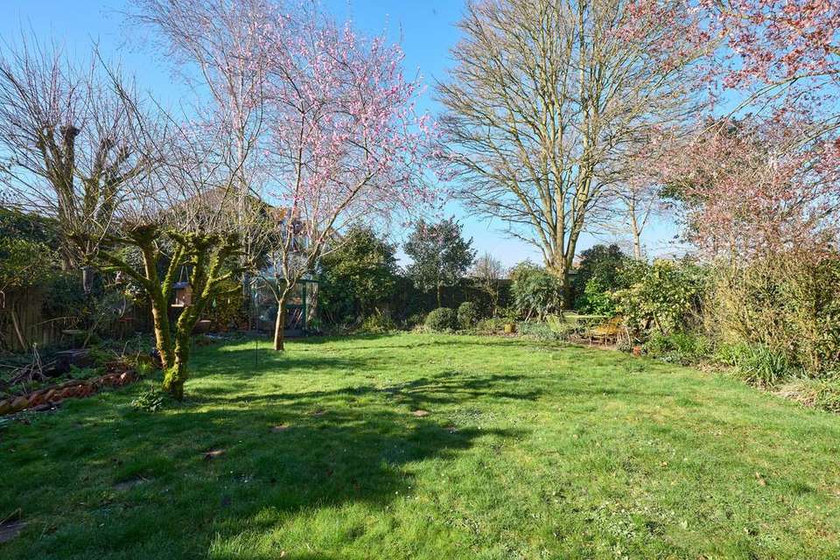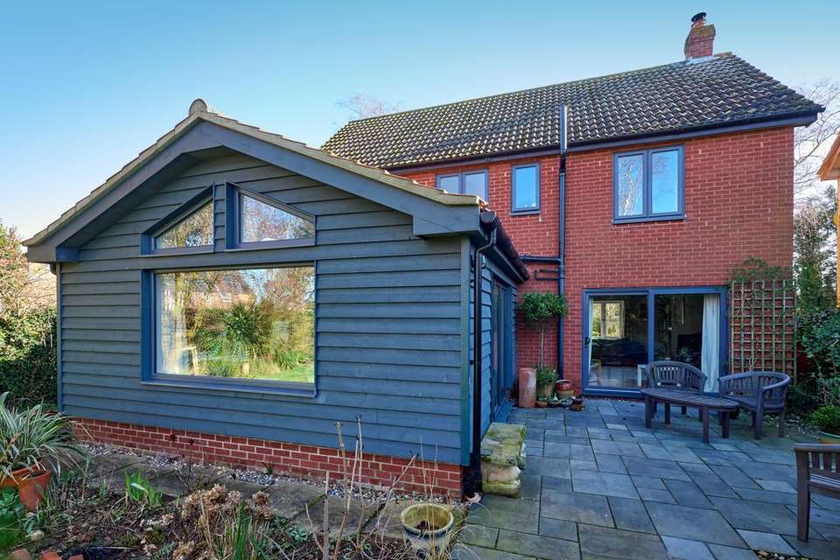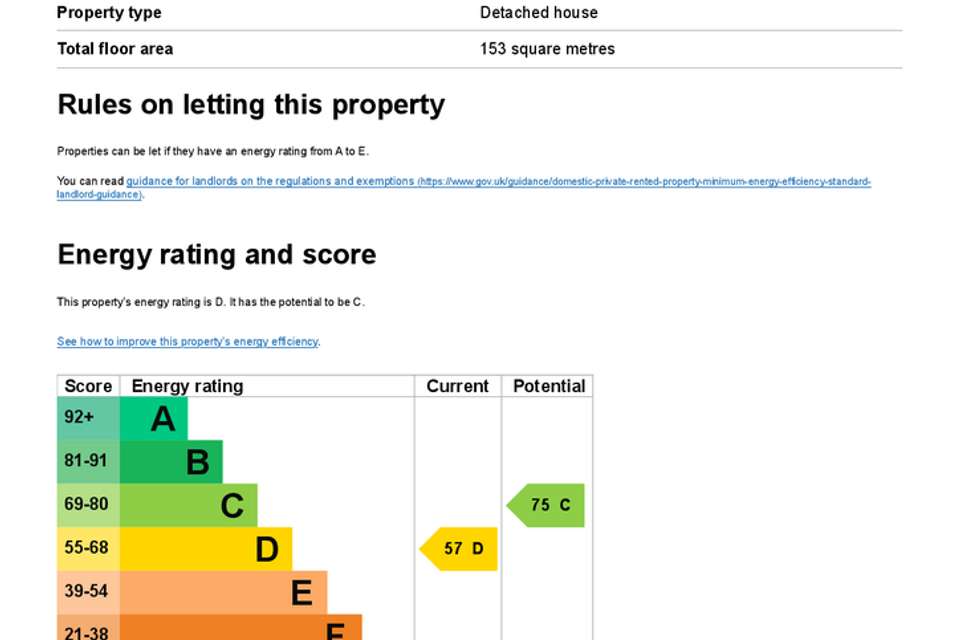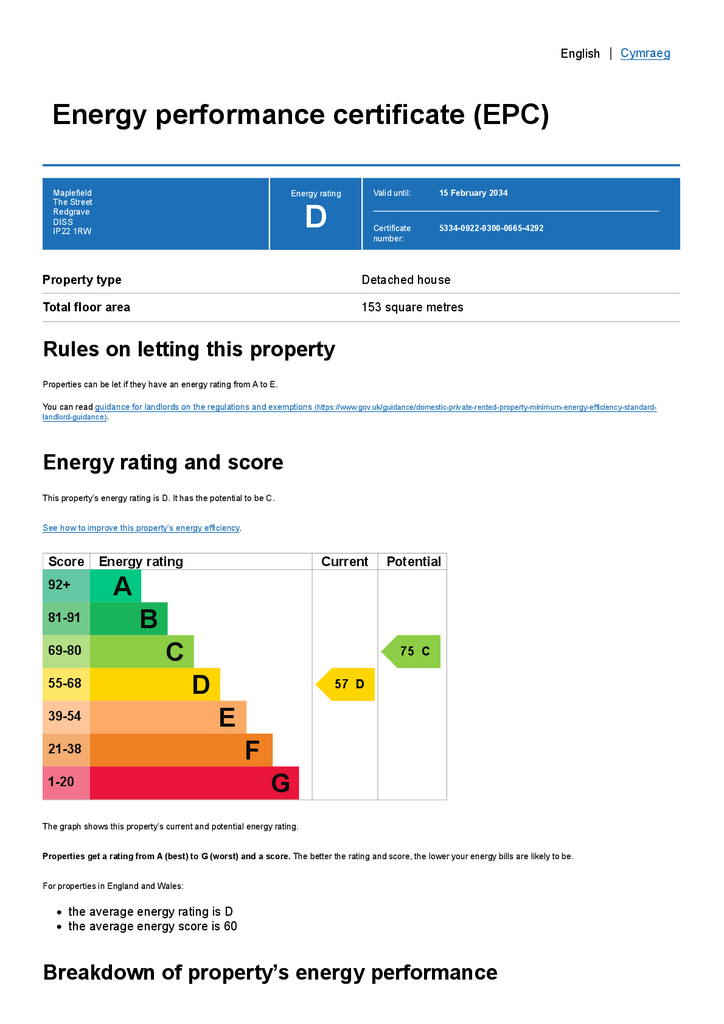4 bedroom detached house for sale
The Street, Diss IP22detached house
bedrooms
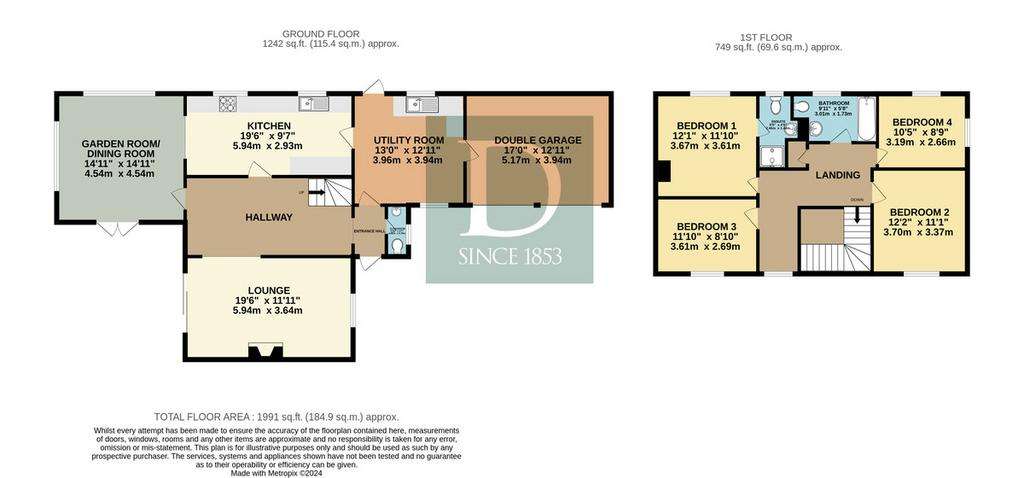
Property photos




+10
Property description
PROPERTY The property is an established detached executive family home in the heart of the highly sought-after village of Redgrave with its community owned pub and shop.
The house has been substantially extended and remodeled by the current vendors and now offers spacious and versatile accommodation. In particular the ground floor has been cleverly designed to give an excellent flow and a feeling of open plan whilst maintaining clear room zones.
The front door opens to the spacious entrance hall which flows into the inner hall with stairs to the first floor. The inner hall is open to the double aspect sitting room with fireplace and woodburning stove and sliding glazed doors to the garden. The vendors have extended the house to the rear with a superb vaulted triple aspect dining/family room which opens into the kitchen making it a perfect space for entertaining. The kitchen is comprehensively fitted with a range of contemporary units. There is a large utility room which connects with the integral double garage.
On the first floor there is a galleried landing off which are four bedrooms, the principal having an ensuite shower room. There is also a family bathroom. Whilst the house has been extended and reconfigured it has also been remodeled externally with new windows and cladding.
A shared drive leads from the road to the front of the house and there is an area of garden to the front. The rear garden has a terrace for alfresco dining lead to a lawn. It is bordered by mature hedging and trees and interspersed with an array of shrubs.
LOCATION Redgrave is a popular village with a community owned pub, shop and falls within the catchment area for Hartismere School. The village of Botesdale is under 2 miles away which has further facilities including health care centre and Primary School. The market town of Diss is just 8 miles away offering excellent amenities including schools, health facilities, sports facilities, regular bus services and main line railway station to London (Liverpool Street).
SERVICES Oil fired central heating. Mains drainage, water and electricity are connected. (Durrants have not tested any apparatus, equipment, fittings or services and cannot therefore verify they are in working order).
LOCAL AUTHORITY Mid Suffolk District Council
Council Tax Band D
ENERGY PERFORMANCE D Rating
VIEWING Viewing is strictly by arrangement with the vendors' agent Durrants, please [use Contact Agent Button].
BUILDING CONSULTANCY Our Building Consultancy Team will be happy to provide advice to prospective buyers on planning applications, architectural design, building regulations and project management - please contact us if you would like to discuss.
The house has been substantially extended and remodeled by the current vendors and now offers spacious and versatile accommodation. In particular the ground floor has been cleverly designed to give an excellent flow and a feeling of open plan whilst maintaining clear room zones.
The front door opens to the spacious entrance hall which flows into the inner hall with stairs to the first floor. The inner hall is open to the double aspect sitting room with fireplace and woodburning stove and sliding glazed doors to the garden. The vendors have extended the house to the rear with a superb vaulted triple aspect dining/family room which opens into the kitchen making it a perfect space for entertaining. The kitchen is comprehensively fitted with a range of contemporary units. There is a large utility room which connects with the integral double garage.
On the first floor there is a galleried landing off which are four bedrooms, the principal having an ensuite shower room. There is also a family bathroom. Whilst the house has been extended and reconfigured it has also been remodeled externally with new windows and cladding.
A shared drive leads from the road to the front of the house and there is an area of garden to the front. The rear garden has a terrace for alfresco dining lead to a lawn. It is bordered by mature hedging and trees and interspersed with an array of shrubs.
LOCATION Redgrave is a popular village with a community owned pub, shop and falls within the catchment area for Hartismere School. The village of Botesdale is under 2 miles away which has further facilities including health care centre and Primary School. The market town of Diss is just 8 miles away offering excellent amenities including schools, health facilities, sports facilities, regular bus services and main line railway station to London (Liverpool Street).
SERVICES Oil fired central heating. Mains drainage, water and electricity are connected. (Durrants have not tested any apparatus, equipment, fittings or services and cannot therefore verify they are in working order).
LOCAL AUTHORITY Mid Suffolk District Council
Council Tax Band D
ENERGY PERFORMANCE D Rating
VIEWING Viewing is strictly by arrangement with the vendors' agent Durrants, please [use Contact Agent Button].
BUILDING CONSULTANCY Our Building Consultancy Team will be happy to provide advice to prospective buyers on planning applications, architectural design, building regulations and project management - please contact us if you would like to discuss.
Interested in this property?
Council tax
First listed
Over a month agoEnergy Performance Certificate
The Street, Diss IP22
Marketed by
Durrants - Diss Pump Hill Hou Diss, Diss IP22 4JZPlacebuzz mortgage repayment calculator
Monthly repayment
The Est. Mortgage is for a 25 years repayment mortgage based on a 10% deposit and a 5.5% annual interest. It is only intended as a guide. Make sure you obtain accurate figures from your lender before committing to any mortgage. Your home may be repossessed if you do not keep up repayments on a mortgage.
The Street, Diss IP22 - Streetview
DISCLAIMER: Property descriptions and related information displayed on this page are marketing materials provided by Durrants - Diss. Placebuzz does not warrant or accept any responsibility for the accuracy or completeness of the property descriptions or related information provided here and they do not constitute property particulars. Please contact Durrants - Diss for full details and further information.





