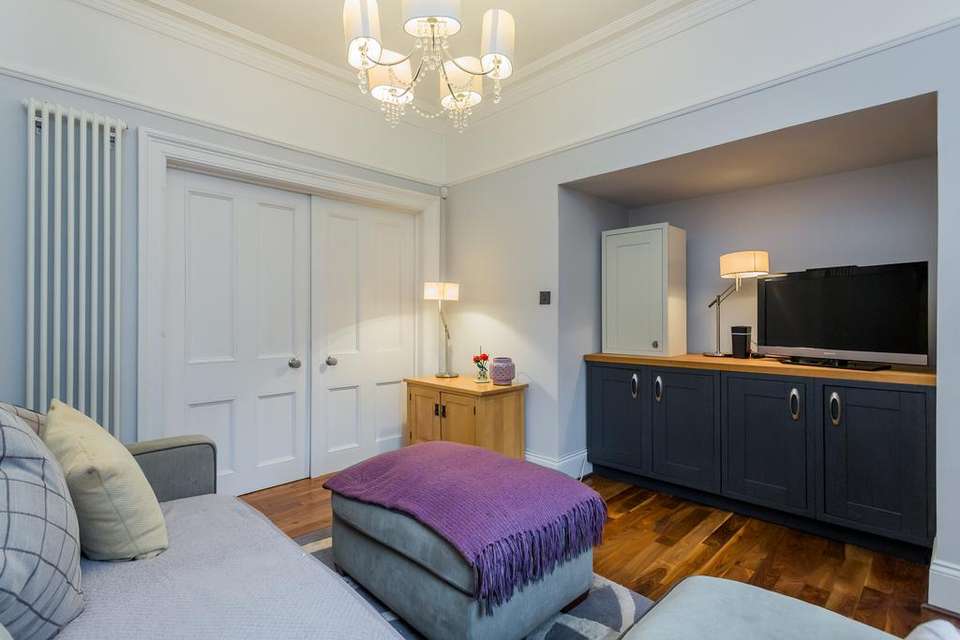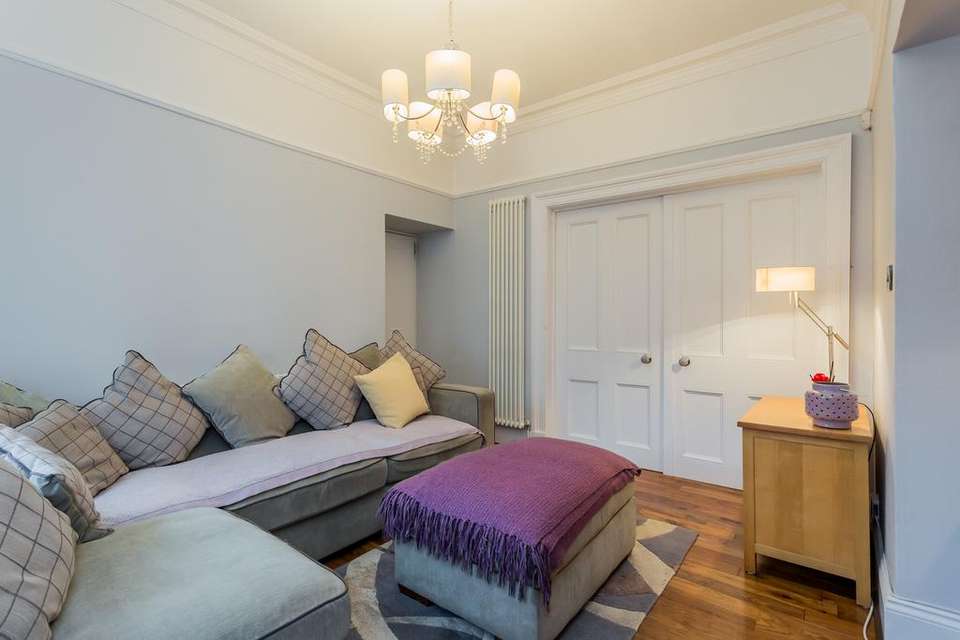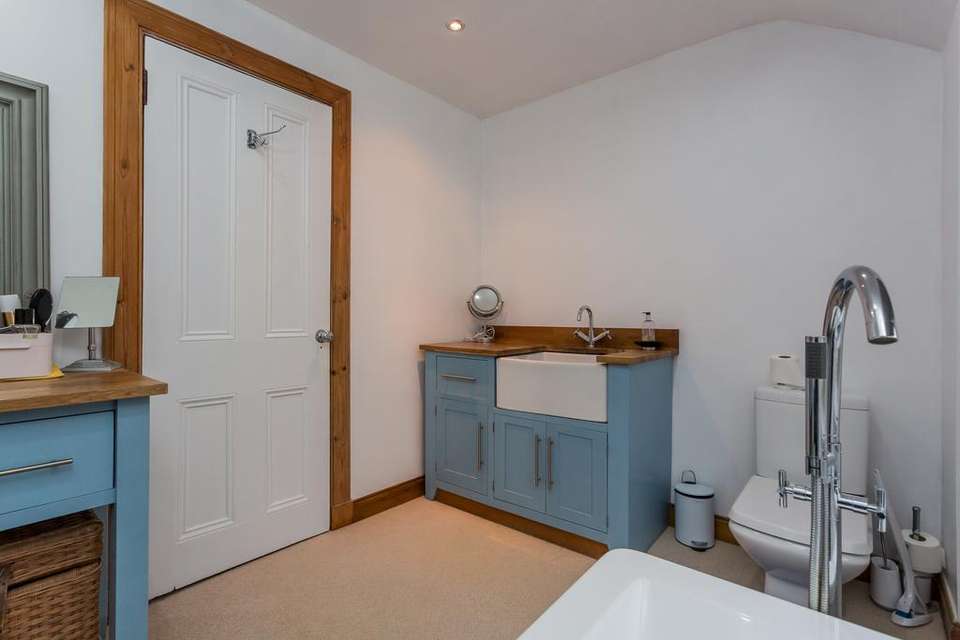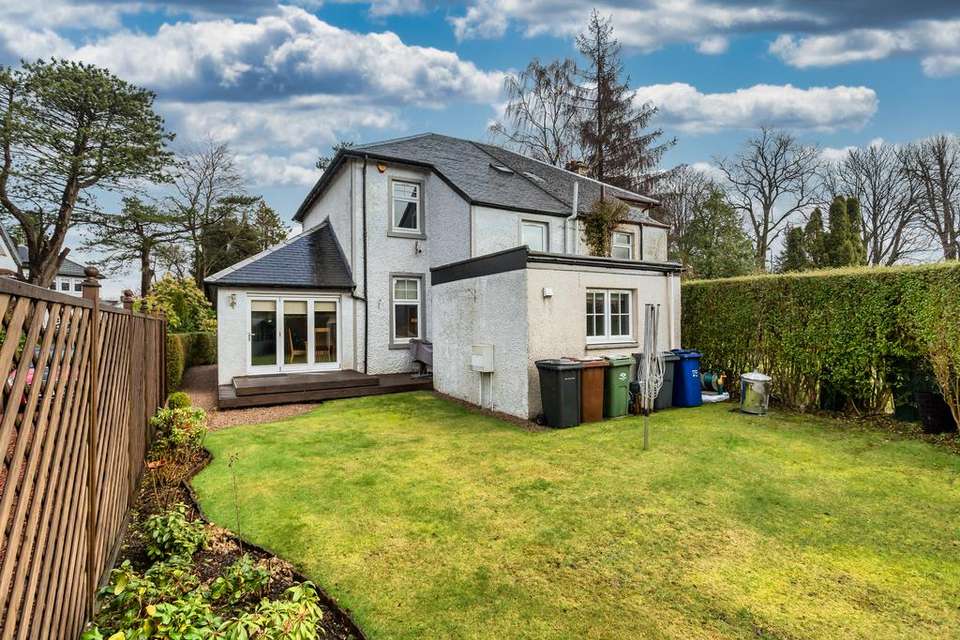4 bedroom semi-detached villa for sale
Brookfield, PA5 8UFsemi-detached house
bedrooms
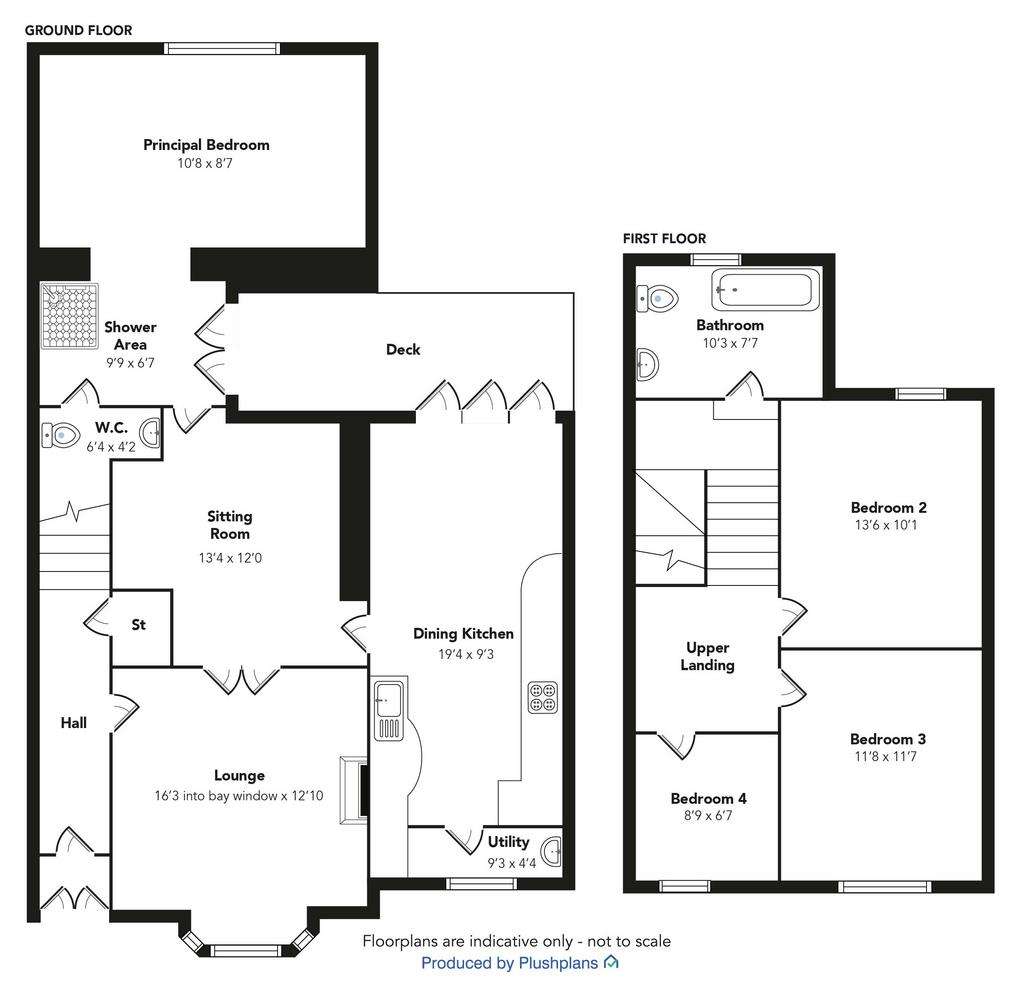
Property photos

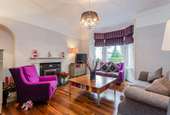


+16
Property description
Centrally located in the hamlet of Brookfield is ‘Firdene' a period home of exacting quality extended to create a beautiful family home originally built in circa 1910 set in private garden grounds.
A stone chipped driveway with parking for several cars gives access to an entrance vestibule leading to the reception hallway. To the front is a formal bay window lounge with living flame gas fire and a double set of timber doors either enclosing the lounge or opening to the sitting room providing further entertainment space. The contemporary dining kitchen is of fabulous proportions with wall & base units complemented with granite work surfaces. A separate utility room has plumbing and a WC. A set of Bi-fold doors leads directly to a timber deck and garden. completing the ground floor is the principal bedroom that is essentially a suite with bedroom, shower room open plan, French doors to the garden and a separate WC.
The carpeted stairwell leads to the first floor where on the half landing is the house bathroom. Continuing to the fantastic upper landing there are three further bedrooms and access to the attic.
As you would expect with such a property the period features are retained and enhanced to continue the character of the property as it was originally designed.
The specification includes gas central heating, sash & case windows to the front and double glazing to the rear.
The gardens are private with lawn, all bordered by mature hedgerow.
Brookfield is a small hamlet with excellent access to the M8 motorway so is ideal for those commuting to the city centre or surrounding areas. Within Brookfield there is a tennis club, bowling green and cycle track. There is also easy access to the surrounding villages of Bridge of Weir and Houston where you will find a wide selection of amenities. Johnstone is also only a short distance away with a Morrison's superstore and excellent rail links.
Dimensions
Formal Lounge 16'3 into bay window x 12'10
Sitting room 13'4 x 12'0
Dining Kitchen 19'4 x 9'3
Utility 9'3 x 4'4
Principal Bedroom 10'8 x 8'7
Shower Area 9'9 x 6'7
WC 6'4 x 4'2
Bedroom 2 13'6 x 10'1
Bedroom 3 11'8 x 11'7
Bedroom 4 8'9 x 6'7
Bathroom 10'3 x 7'7
A stone chipped driveway with parking for several cars gives access to an entrance vestibule leading to the reception hallway. To the front is a formal bay window lounge with living flame gas fire and a double set of timber doors either enclosing the lounge or opening to the sitting room providing further entertainment space. The contemporary dining kitchen is of fabulous proportions with wall & base units complemented with granite work surfaces. A separate utility room has plumbing and a WC. A set of Bi-fold doors leads directly to a timber deck and garden. completing the ground floor is the principal bedroom that is essentially a suite with bedroom, shower room open plan, French doors to the garden and a separate WC.
The carpeted stairwell leads to the first floor where on the half landing is the house bathroom. Continuing to the fantastic upper landing there are three further bedrooms and access to the attic.
As you would expect with such a property the period features are retained and enhanced to continue the character of the property as it was originally designed.
The specification includes gas central heating, sash & case windows to the front and double glazing to the rear.
The gardens are private with lawn, all bordered by mature hedgerow.
Brookfield is a small hamlet with excellent access to the M8 motorway so is ideal for those commuting to the city centre or surrounding areas. Within Brookfield there is a tennis club, bowling green and cycle track. There is also easy access to the surrounding villages of Bridge of Weir and Houston where you will find a wide selection of amenities. Johnstone is also only a short distance away with a Morrison's superstore and excellent rail links.
Dimensions
Formal Lounge 16'3 into bay window x 12'10
Sitting room 13'4 x 12'0
Dining Kitchen 19'4 x 9'3
Utility 9'3 x 4'4
Principal Bedroom 10'8 x 8'7
Shower Area 9'9 x 6'7
WC 6'4 x 4'2
Bedroom 2 13'6 x 10'1
Bedroom 3 11'8 x 11'7
Bedroom 4 8'9 x 6'7
Bathroom 10'3 x 7'7
Interested in this property?
Council tax
First listed
Over a month agoBrookfield, PA5 8UF
Marketed by
Cochran Dickie - Bridge of Weir 3 Neva Place Bridge of Weir PA11 3PNPlacebuzz mortgage repayment calculator
Monthly repayment
The Est. Mortgage is for a 25 years repayment mortgage based on a 10% deposit and a 5.5% annual interest. It is only intended as a guide. Make sure you obtain accurate figures from your lender before committing to any mortgage. Your home may be repossessed if you do not keep up repayments on a mortgage.
Brookfield, PA5 8UF - Streetview
DISCLAIMER: Property descriptions and related information displayed on this page are marketing materials provided by Cochran Dickie - Bridge of Weir. Placebuzz does not warrant or accept any responsibility for the accuracy or completeness of the property descriptions or related information provided here and they do not constitute property particulars. Please contact Cochran Dickie - Bridge of Weir for full details and further information.







