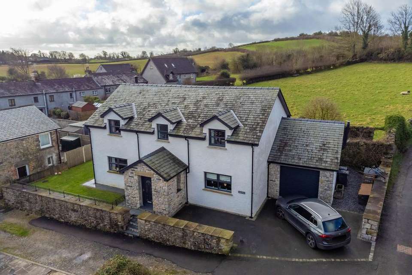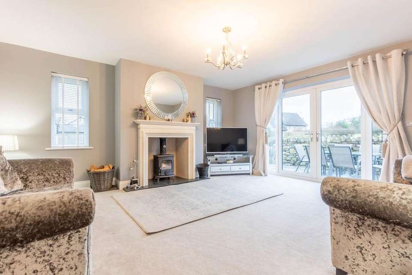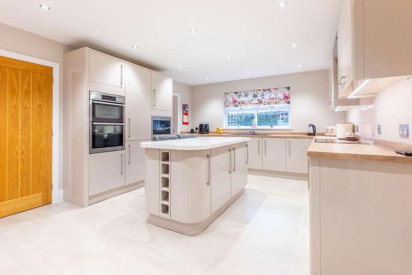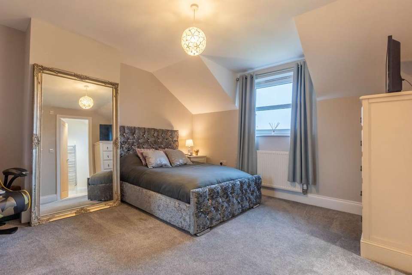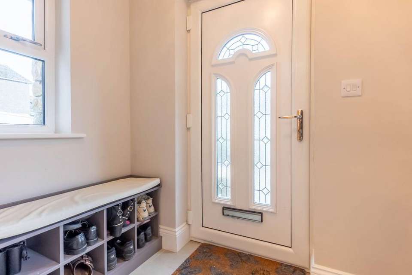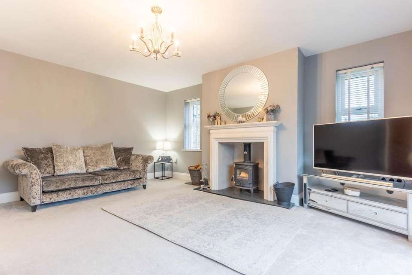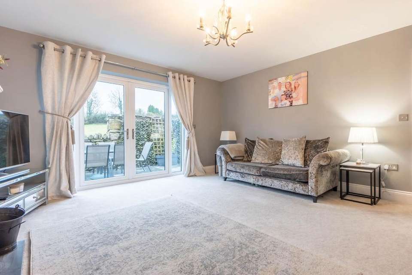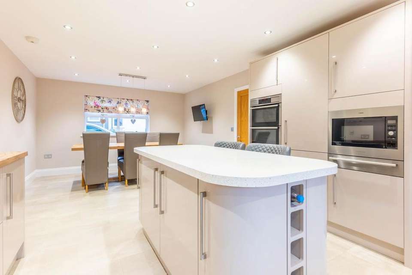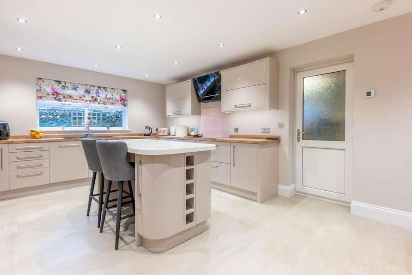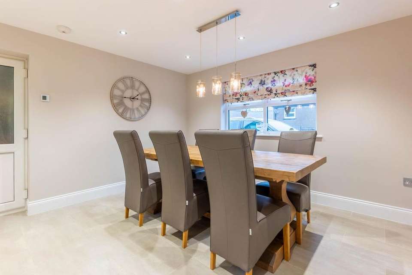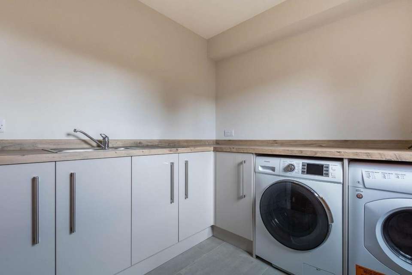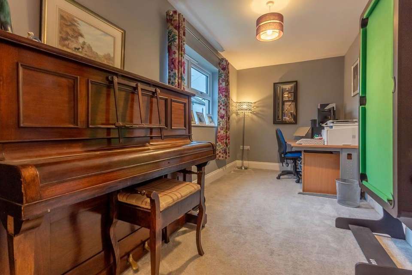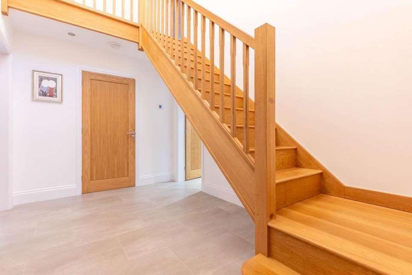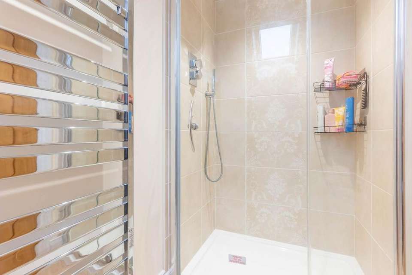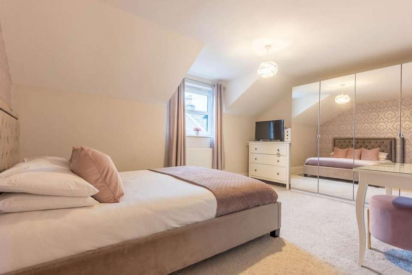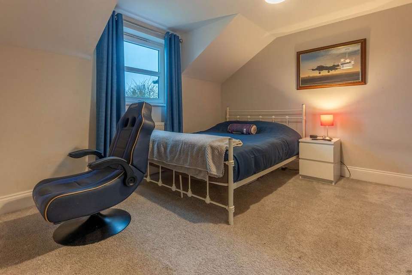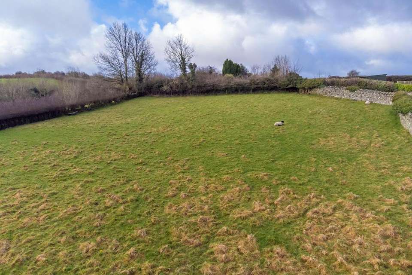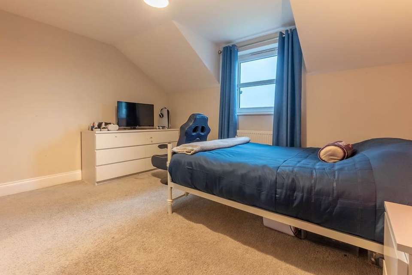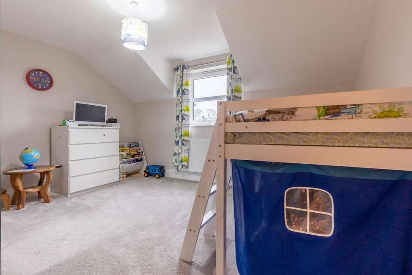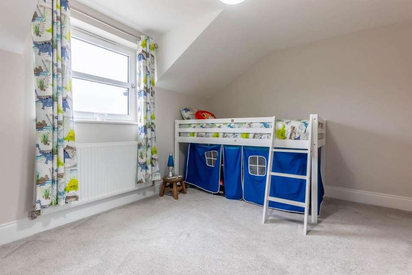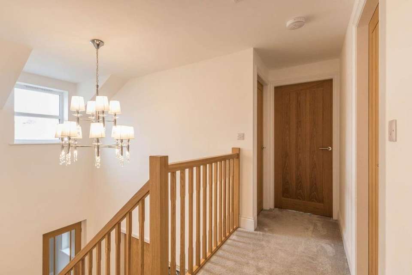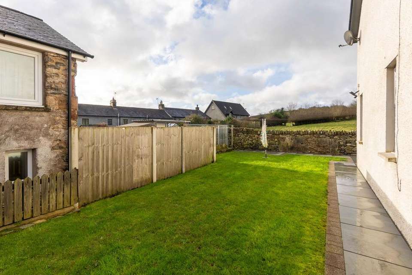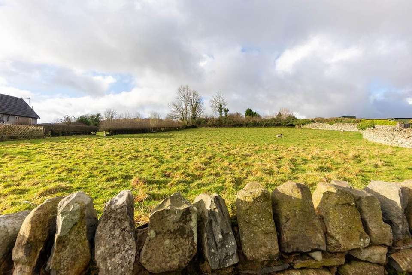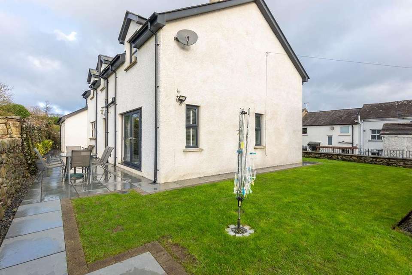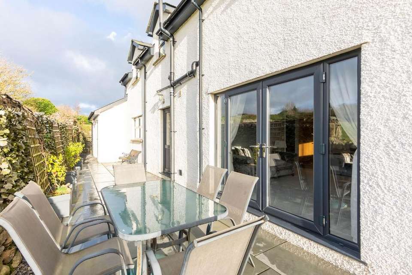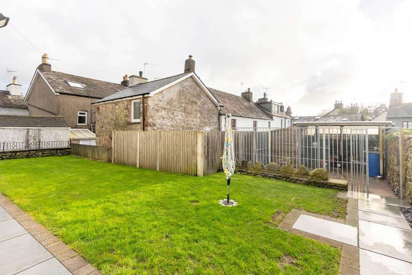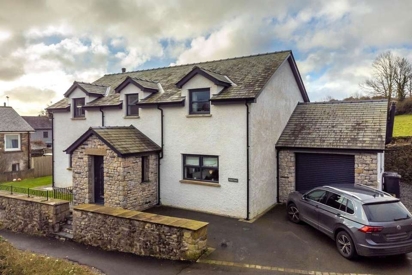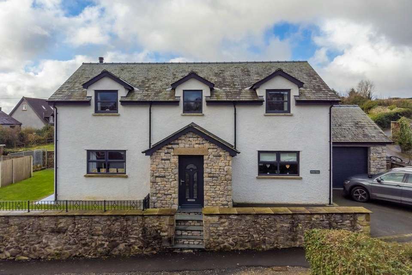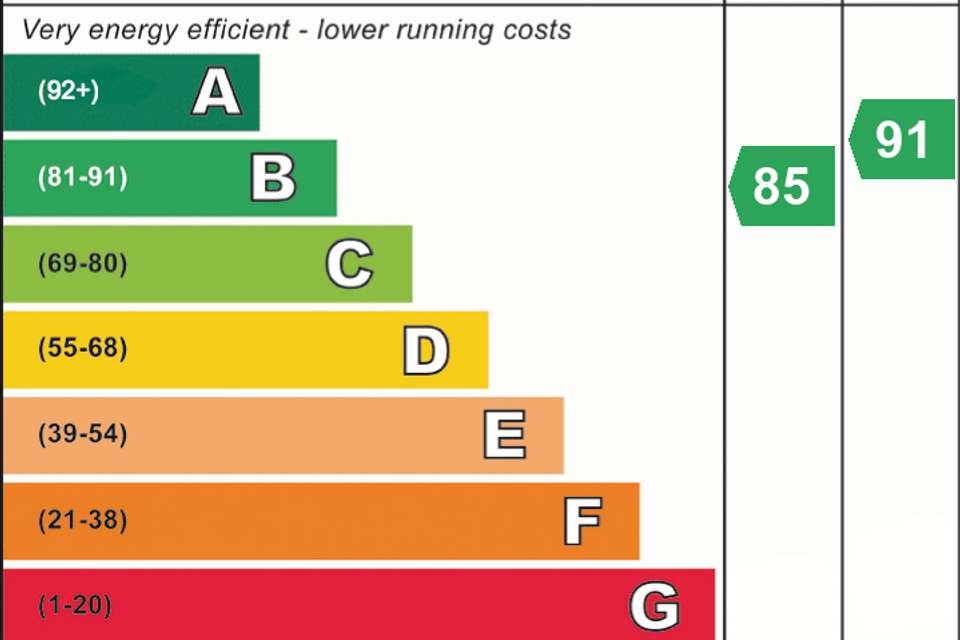£450,000
4 bedroom detached house for sale
Field View, Cark In CartmelProperty description
A fabulous, well proportioned modern detached house with beautiful views from the rear aspect built by the vendor and completed in 2016. The property is pleasantly located within Cark in Cartmel which has a thriving village community and includes a shop, two public houses, a railway station and the famous Holker Hall and gardens and is also conveniently placed for the many amenities available in both Cartmel village and Grange-over-Sands with the Lake District National Park, the market town of Kendal and road links to the M6 all being within easy reach.
The well presented accommodation, which has been finished to a high standard, briefly comprises a porch, entrance hall, sitting room, excellent dining kitchen, snug/playroom, utility room, cloakroom and garage to the ground floor. The first floor offers a master bedroom with en-suite, three further double bedrooms and a family bathroom.. The property benefits from double glazing and gas central heating with under floor heating to the ground floor.
Outside there are well presented gardens and grounds together with ample off road parking.
EPC Rating: B PORCH (1.75m x 1.92m) Both max. Double glazed door, two double glazed windows, tiled flooring, underfloor heating. ENTRANCE HALL (2.44m x 3.81m) Both max. Double glazed window, tiled flooring, underfloor heating. SITTING ROOM (4.68m x 5m) Both max. Double glazed French doors to terrace, two double glazed windows, multi fuel stove to feature inglenook fireplace, underfloor heating. DINING KITCHEN (3.94m x 7.32m) Both max. Double glazed door to garage, two double glazed windows, excellent range of base and wall units, sink, built in oven, grill and microwave, induction hob with extractor hood over, breakfast island, integrated fridge, freezer and dishwasher, recessed spotlights, under wall unit lighting, tiled flooring, underfloor heating. SNUG/PLAYROOM (2.22m x 4.63m) Both max. Double glazed window, underfloor heating. UTILITY ROOM (2.28m x 2.48m) Both max. Double glazed door, excellent range of base units, stainless steel sink, plumbing for washing machine, space for tumble dryer, tiled flooring, underfloor heating. CLOAKROOM (1m x 2.25m) Both max. W.C. and wash hand basin to vanity, extractor fan, tiled flooring, underfloor heating. LANDING (1.05m x 4.43m) Both max. Double glazed window, loft access. BEDROOM (3.66m x 3.96m) Both max. Double glazed window, radiator. EN-SUITE (1.09m x 2.99m) Both max. Double glazed Velux window, heated towel radiator, W.C. wash hand basin to vanity with tiled splash back and fully tiled shower cubicle with thermostatic shower, recessed spotlights, extractor fan, tiled flooring. BEDROOM (3.29m x 4.68m) Both max. Double glazed window, radiator. BEDROOM (3.95m x 3.99m) Both max. Double glazed window, radiator. BEDROOM (3.28m x 3.98m) Both max. Double glazed window, radiator. BATHROOM (2.25m x 2.98m) Both max. Double glazed window, heated towel radiator, W.C. wash hand basin to vanity with tiled splash back, bath with mixer shower and tiled splash back and fully tiled shower cubicle with thermostatic shower, recessed spotlights, extractor fan, tiled flooring. SERVICES Mains electric, mains gas, mains water, mains drainage. Garden The property has well maintained surrounding gardens and grounds which include a generous lawn, paved terrace, decorative slate chipping borders, raised flower bed, water supply and an excellent quality dog kennel with lighting, power and an attached pen. Parking - Garage 19' 11" x 12' 2" (6.09m x 3.71m) Fob operated roller shutter door, double glazed pedestrian door, double glazed window, gas central heating boiler, wood burning stove, light and power, fitted workbench.
The well presented accommodation, which has been finished to a high standard, briefly comprises a porch, entrance hall, sitting room, excellent dining kitchen, snug/playroom, utility room, cloakroom and garage to the ground floor. The first floor offers a master bedroom with en-suite, three further double bedrooms and a family bathroom.. The property benefits from double glazing and gas central heating with under floor heating to the ground floor.
Outside there are well presented gardens and grounds together with ample off road parking.
EPC Rating: B PORCH (1.75m x 1.92m) Both max. Double glazed door, two double glazed windows, tiled flooring, underfloor heating. ENTRANCE HALL (2.44m x 3.81m) Both max. Double glazed window, tiled flooring, underfloor heating. SITTING ROOM (4.68m x 5m) Both max. Double glazed French doors to terrace, two double glazed windows, multi fuel stove to feature inglenook fireplace, underfloor heating. DINING KITCHEN (3.94m x 7.32m) Both max. Double glazed door to garage, two double glazed windows, excellent range of base and wall units, sink, built in oven, grill and microwave, induction hob with extractor hood over, breakfast island, integrated fridge, freezer and dishwasher, recessed spotlights, under wall unit lighting, tiled flooring, underfloor heating. SNUG/PLAYROOM (2.22m x 4.63m) Both max. Double glazed window, underfloor heating. UTILITY ROOM (2.28m x 2.48m) Both max. Double glazed door, excellent range of base units, stainless steel sink, plumbing for washing machine, space for tumble dryer, tiled flooring, underfloor heating. CLOAKROOM (1m x 2.25m) Both max. W.C. and wash hand basin to vanity, extractor fan, tiled flooring, underfloor heating. LANDING (1.05m x 4.43m) Both max. Double glazed window, loft access. BEDROOM (3.66m x 3.96m) Both max. Double glazed window, radiator. EN-SUITE (1.09m x 2.99m) Both max. Double glazed Velux window, heated towel radiator, W.C. wash hand basin to vanity with tiled splash back and fully tiled shower cubicle with thermostatic shower, recessed spotlights, extractor fan, tiled flooring. BEDROOM (3.29m x 4.68m) Both max. Double glazed window, radiator. BEDROOM (3.95m x 3.99m) Both max. Double glazed window, radiator. BEDROOM (3.28m x 3.98m) Both max. Double glazed window, radiator. BATHROOM (2.25m x 2.98m) Both max. Double glazed window, heated towel radiator, W.C. wash hand basin to vanity with tiled splash back, bath with mixer shower and tiled splash back and fully tiled shower cubicle with thermostatic shower, recessed spotlights, extractor fan, tiled flooring. SERVICES Mains electric, mains gas, mains water, mains drainage. Garden The property has well maintained surrounding gardens and grounds which include a generous lawn, paved terrace, decorative slate chipping borders, raised flower bed, water supply and an excellent quality dog kennel with lighting, power and an attached pen. Parking - Garage 19' 11" x 12' 2" (6.09m x 3.71m) Fob operated roller shutter door, double glazed pedestrian door, double glazed window, gas central heating boiler, wood burning stove, light and power, fitted workbench.
Property photos
Council tax
First listed
Over a month agoEnergy Performance Certificate
Field View, Cark In Cartmel
Placebuzz mortgage repayment calculator
Monthly repayment
The Est. Mortgage is for a 25 years repayment mortgage based on a 10% deposit and a 5.5% annual interest. It is only intended as a guide. Make sure you obtain accurate figures from your lender before committing to any mortgage. Your home may be repossessed if you do not keep up repayments on a mortgage.
Field View, Cark In Cartmel - Streetview
DISCLAIMER: Property descriptions and related information displayed on this page are marketing materials provided by Thomson Hayton Winkley Estate Agents - Windermere. Placebuzz does not warrant or accept any responsibility for the accuracy or completeness of the property descriptions or related information provided here and they do not constitute property particulars. Please contact Thomson Hayton Winkley Estate Agents - Windermere for full details and further information.
property_vrec_1
