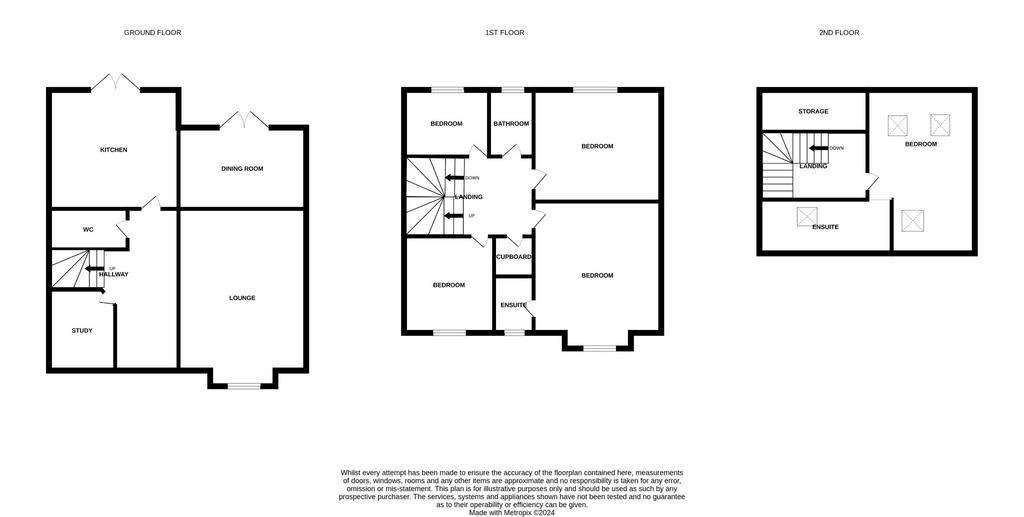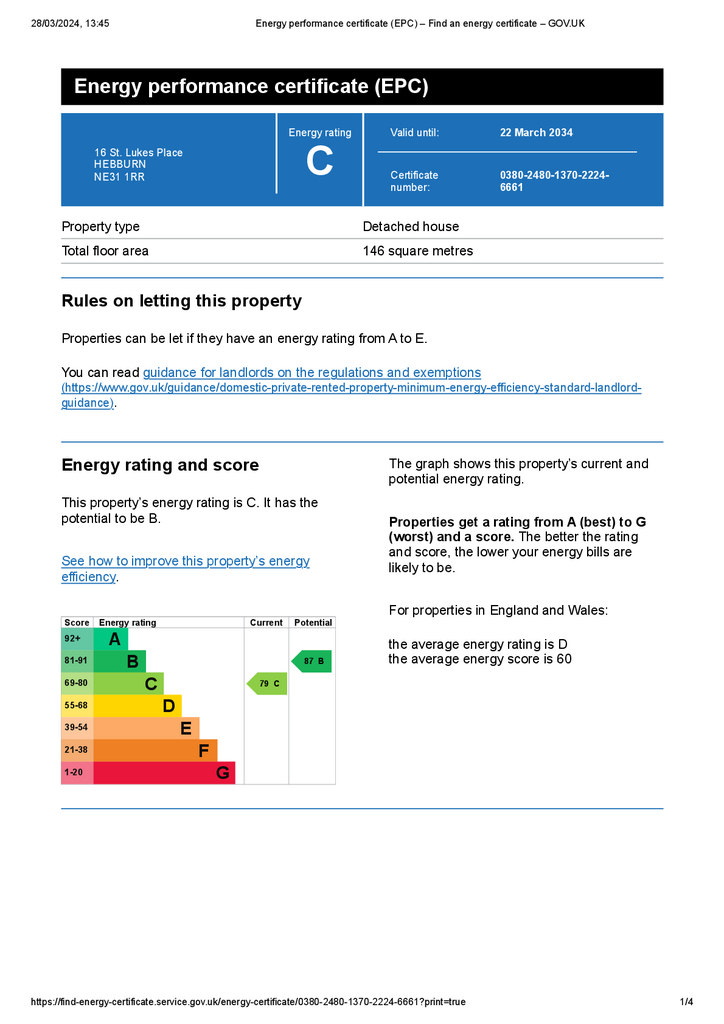5 bedroom detached house for sale
Tyne and Wear, NE31detached house
bedrooms

Property photos




+28
Property description
Welcome to St. Lukes Place, Hebburn - a place where elegance meets modernity. We are delighted to present this exceptional 5-bedroom detached house that offers a perfect blend of style, comfort, and a great location.
As you walk through the grand entrance, you'll immediately be captivated by the stunning interior of this spacious home. The well-designed layout provides the perfect flow, ensuring functionality and convenience for the whole family.
The ground floor comprises a bright and welcoming reception area, which leads to the heart of the home - the spacious kitchen. The kitchen boasts high-quality fittings, ample storage space, and top-of-the-line appliances, making it a dream come true for any home chef. The open-plan design connects the kitchen seamlessly to the dining area, creating a perfect space for entertaining guests or enjoying family meals together.
You'll also find a separate living room on the ground floor, offering a cozy retreat for relaxation. The large windows flood the room with natural light, creating a bright and inviting atmosphere. Ideal for those seeking a space for work or study, this property also features a dedicated study room, providing the privacy and tranquility required for productive sessions.
Upstairs, the first floor houses four well-proportioned bedrooms, each designed with comfort and relaxation in mind perfect for children, guests, or even transforming into a home gym or hobby room.
The master bedroom, with its en-suite bathroom, is located on the second floor and offers a luxurious sanctuary to unwind after a long day.
The exterior of the property is equally impressive. A beautifully landscaped garden provides a perfect setting for outdoor activities, whether it's enjoying a barbecue with family and friends or simply basking in the sun. The driveway offers convenient parking space for multiple vehicles, ensuring you'll never have to worry about finding a parking spot. A bonus of this property is the garage which is currently being used as a bar, perfect for socialising with friends and family.
Located in the sought-after area of St. Lukes Place, Hebburn, this property is within close proximity to excellent schools, shopping centres, and recreational facilities. The nearby parks offer a great opportunity for outdoor adventures and leisurely strolls.
Don't miss the chance to make this exceptional property your new home. Contact us today to arrange a viewing and start the next chapter of your life in this stunning 5-bedroom detached house in St. Lukes Place, Hebburn.
EntranceVia composite double glazed door.
HallwayWith stairs to first floor landing, spotlights to ceiling, coving to ceiling and radiator.
Study 2.78 x 2.66With coving to ceiling, spotlights to ceiling, radiator and french doors to rear.
WC 1.44 x 0.88With low level WC, pedestal hand wash basin, splash back tiles, radiator and Amtico flooring.
Kitchen 3.74 x 3.78Range of wall and floor units with contrasting work surfaces, oven, hob, extractor hood, sink with mixer tap and drainer, integrated dishwasher, integrated washing machine, coving to ceiling, spotlights to ceiling, splash back tiles, radiator, Amtico flooring and open to dining room.
Dining Room 2.42 x 3.35With coving to ceiling, spotlights to ceiling, Amtico flooring, radiator, french doors to rear and open to lounge.
Lounge 4.81 x 3.35With UPVC double glazed bay window, coving to ceiling, spotlights to ceiling and radiator.
First Floor LandingWith UPVC double glazed window, stairs to second flooring, storage cupboard and spotlights to ceiling.
Bedroom One 4.78 x 3.30With coving to ceiling, radiator and french doors leading to Juliette balcony.
Ensuite 1.99 x 1.19White three piece suite with shower cubicle, low level WC, vanity wash basin, tiled walls, heated towel rail and UPVC double gazed window.
Bedroom Two 3.40 x 2.63With UPVC double glazed window, coving to ceiling and radiator.
Bathroom 2.41 x 1.87White three piece suite with panelled bath with overhead shower, low level WC, pedestal hand wash basin, tiled walls, heated towel rail and UPVC double glazed window.
Bedroom Three 2.56 x 2.40With UPVC double glazed window, coving to ceiling and radiator.
Bedroom Four 2.79 x 2.58With UPVC double glazed window, coving to ceiling, radiator and bi-folding doors to balcony.
Second Floor LandingWith UPVC double glazed window and storage cupboard.
Master Bedroom 4.49 x 4.33With three Velux windows, radiator and exposed beams to ceiling.
Ensuite 3.81 x 1.55White four piece suite with roll top bath, low level WC, shower cubicle, pedestal hand wash basin, spotlights to ceiling, heated towel rail and Velux window.
Front ExternalWith low maintenance garden and driveway leading to garage. Garage is currently being used for storge and a bar.
Rear ExternalGarden with artificial grass, patio area, raised patio and pergola.
Material Information• Tenure - Freehold• Length of lease - N/A• Annual ground rent amount - N/A• Ground rent review period - N/A• Annual service charge amount - N/A• Service charge review period - N/A• Council tax band - E• EPC -C
As you walk through the grand entrance, you'll immediately be captivated by the stunning interior of this spacious home. The well-designed layout provides the perfect flow, ensuring functionality and convenience for the whole family.
The ground floor comprises a bright and welcoming reception area, which leads to the heart of the home - the spacious kitchen. The kitchen boasts high-quality fittings, ample storage space, and top-of-the-line appliances, making it a dream come true for any home chef. The open-plan design connects the kitchen seamlessly to the dining area, creating a perfect space for entertaining guests or enjoying family meals together.
You'll also find a separate living room on the ground floor, offering a cozy retreat for relaxation. The large windows flood the room with natural light, creating a bright and inviting atmosphere. Ideal for those seeking a space for work or study, this property also features a dedicated study room, providing the privacy and tranquility required for productive sessions.
Upstairs, the first floor houses four well-proportioned bedrooms, each designed with comfort and relaxation in mind perfect for children, guests, or even transforming into a home gym or hobby room.
The master bedroom, with its en-suite bathroom, is located on the second floor and offers a luxurious sanctuary to unwind after a long day.
The exterior of the property is equally impressive. A beautifully landscaped garden provides a perfect setting for outdoor activities, whether it's enjoying a barbecue with family and friends or simply basking in the sun. The driveway offers convenient parking space for multiple vehicles, ensuring you'll never have to worry about finding a parking spot. A bonus of this property is the garage which is currently being used as a bar, perfect for socialising with friends and family.
Located in the sought-after area of St. Lukes Place, Hebburn, this property is within close proximity to excellent schools, shopping centres, and recreational facilities. The nearby parks offer a great opportunity for outdoor adventures and leisurely strolls.
Don't miss the chance to make this exceptional property your new home. Contact us today to arrange a viewing and start the next chapter of your life in this stunning 5-bedroom detached house in St. Lukes Place, Hebburn.
EntranceVia composite double glazed door.
HallwayWith stairs to first floor landing, spotlights to ceiling, coving to ceiling and radiator.
Study 2.78 x 2.66With coving to ceiling, spotlights to ceiling, radiator and french doors to rear.
WC 1.44 x 0.88With low level WC, pedestal hand wash basin, splash back tiles, radiator and Amtico flooring.
Kitchen 3.74 x 3.78Range of wall and floor units with contrasting work surfaces, oven, hob, extractor hood, sink with mixer tap and drainer, integrated dishwasher, integrated washing machine, coving to ceiling, spotlights to ceiling, splash back tiles, radiator, Amtico flooring and open to dining room.
Dining Room 2.42 x 3.35With coving to ceiling, spotlights to ceiling, Amtico flooring, radiator, french doors to rear and open to lounge.
Lounge 4.81 x 3.35With UPVC double glazed bay window, coving to ceiling, spotlights to ceiling and radiator.
First Floor LandingWith UPVC double glazed window, stairs to second flooring, storage cupboard and spotlights to ceiling.
Bedroom One 4.78 x 3.30With coving to ceiling, radiator and french doors leading to Juliette balcony.
Ensuite 1.99 x 1.19White three piece suite with shower cubicle, low level WC, vanity wash basin, tiled walls, heated towel rail and UPVC double gazed window.
Bedroom Two 3.40 x 2.63With UPVC double glazed window, coving to ceiling and radiator.
Bathroom 2.41 x 1.87White three piece suite with panelled bath with overhead shower, low level WC, pedestal hand wash basin, tiled walls, heated towel rail and UPVC double glazed window.
Bedroom Three 2.56 x 2.40With UPVC double glazed window, coving to ceiling and radiator.
Bedroom Four 2.79 x 2.58With UPVC double glazed window, coving to ceiling, radiator and bi-folding doors to balcony.
Second Floor LandingWith UPVC double glazed window and storage cupboard.
Master Bedroom 4.49 x 4.33With three Velux windows, radiator and exposed beams to ceiling.
Ensuite 3.81 x 1.55White four piece suite with roll top bath, low level WC, shower cubicle, pedestal hand wash basin, spotlights to ceiling, heated towel rail and Velux window.
Front ExternalWith low maintenance garden and driveway leading to garage. Garage is currently being used for storge and a bar.
Rear ExternalGarden with artificial grass, patio area, raised patio and pergola.
Material Information• Tenure - Freehold• Length of lease - N/A• Annual ground rent amount - N/A• Ground rent review period - N/A• Annual service charge amount - N/A• Service charge review period - N/A• Council tax band - E• EPC -C
Interested in this property?
Council tax
First listed
Over a month agoEnergy Performance Certificate
Tyne and Wear, NE31
Marketed by
Chase Holmes Sales - Hebburn 73 Station Road Hebburn, Tyne & Wear NE31 1LAPlacebuzz mortgage repayment calculator
Monthly repayment
The Est. Mortgage is for a 25 years repayment mortgage based on a 10% deposit and a 5.5% annual interest. It is only intended as a guide. Make sure you obtain accurate figures from your lender before committing to any mortgage. Your home may be repossessed if you do not keep up repayments on a mortgage.
Tyne and Wear, NE31 - Streetview
DISCLAIMER: Property descriptions and related information displayed on this page are marketing materials provided by Chase Holmes Sales - Hebburn. Placebuzz does not warrant or accept any responsibility for the accuracy or completeness of the property descriptions or related information provided here and they do not constitute property particulars. Please contact Chase Holmes Sales - Hebburn for full details and further information.

































