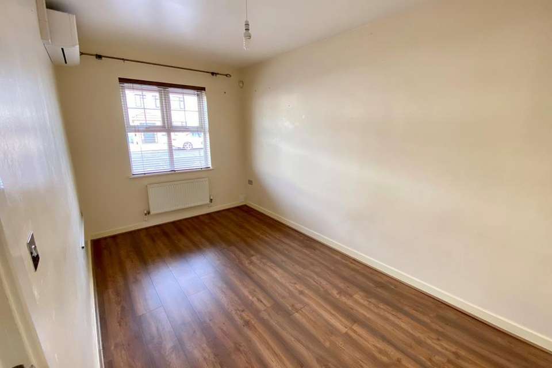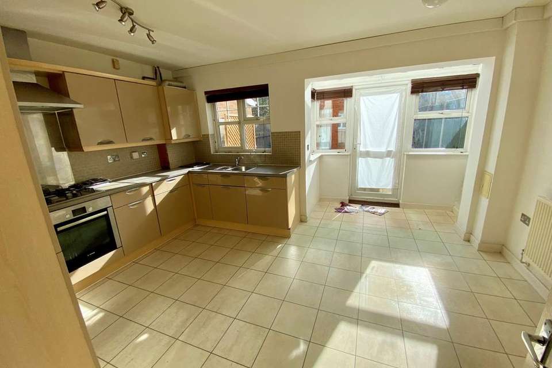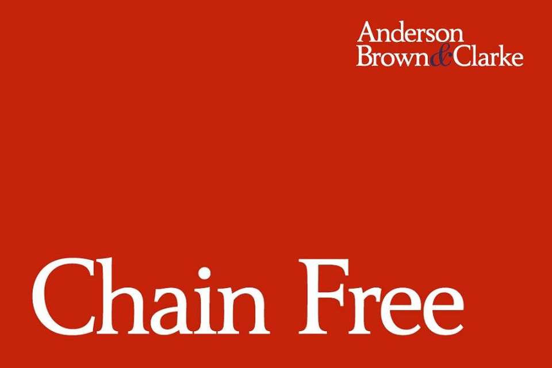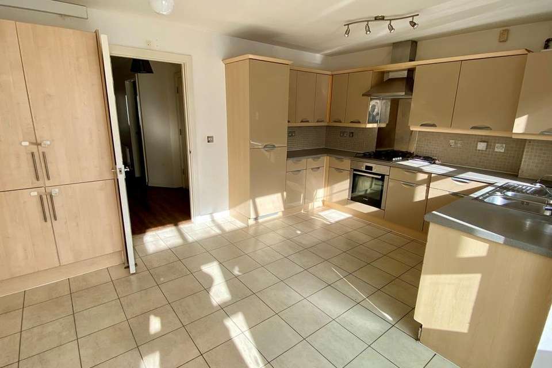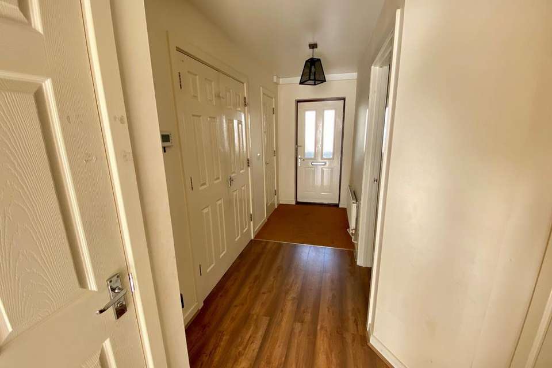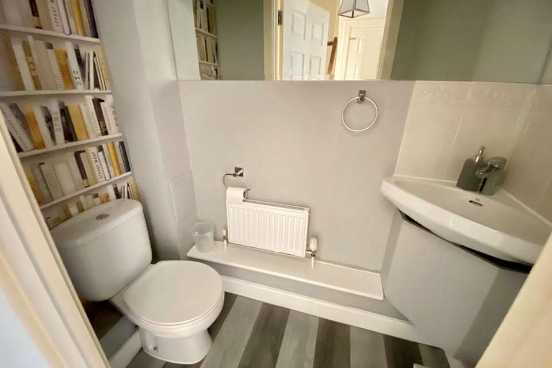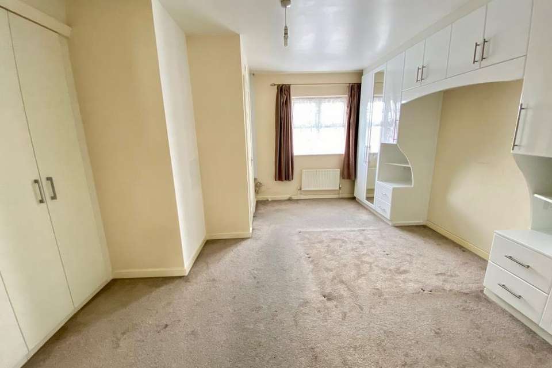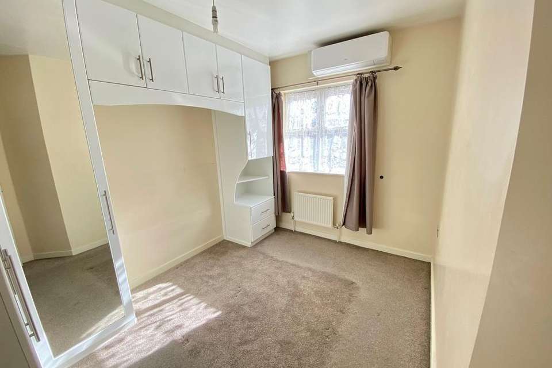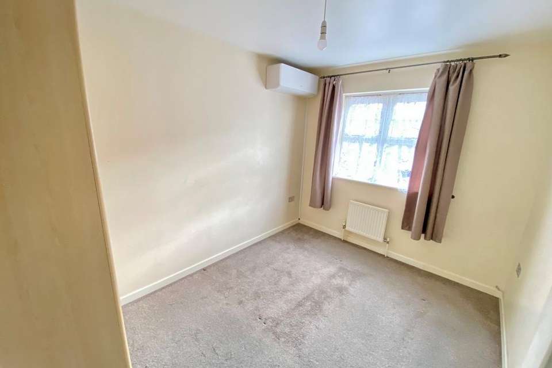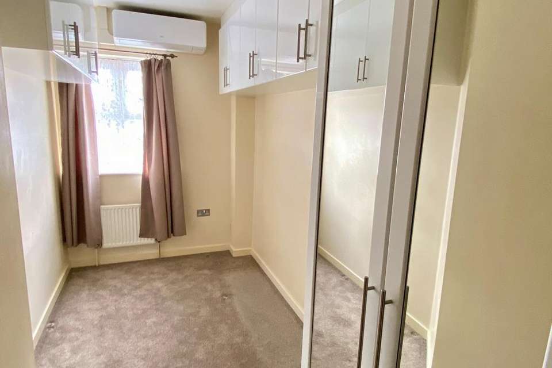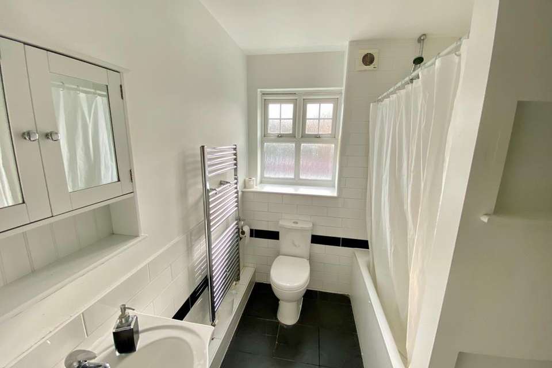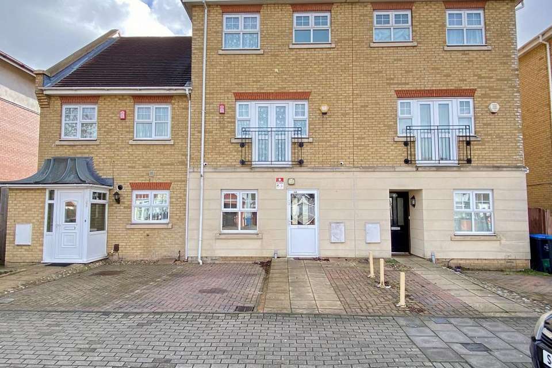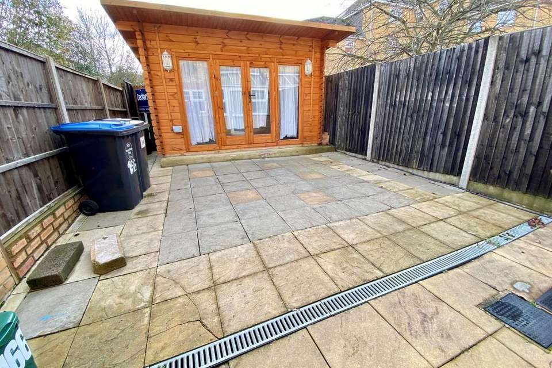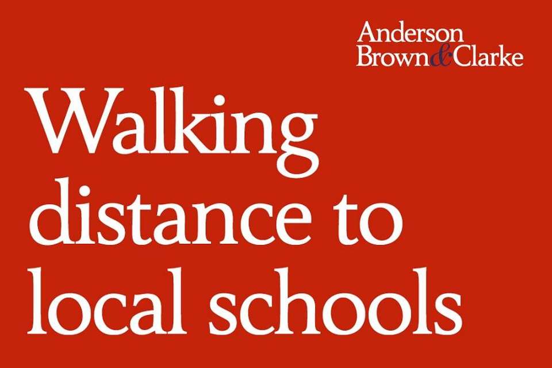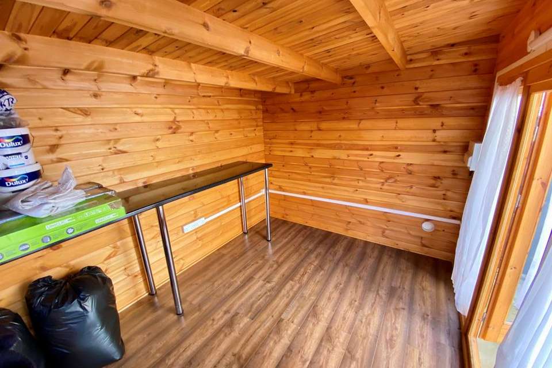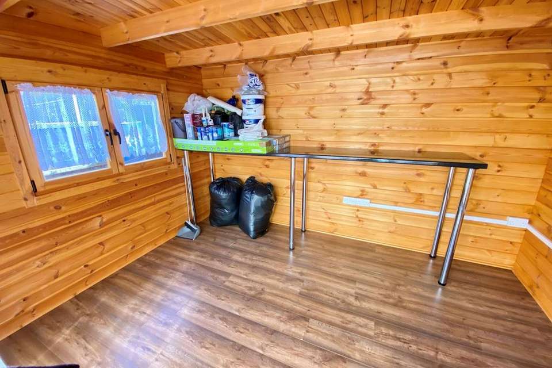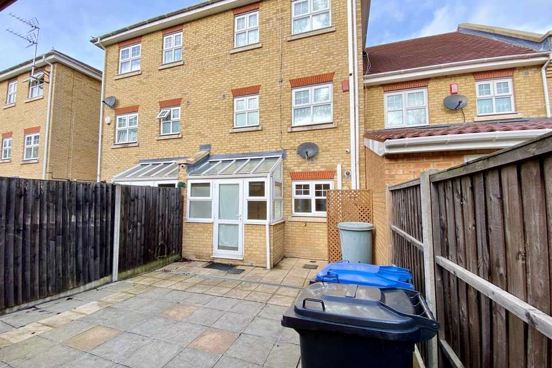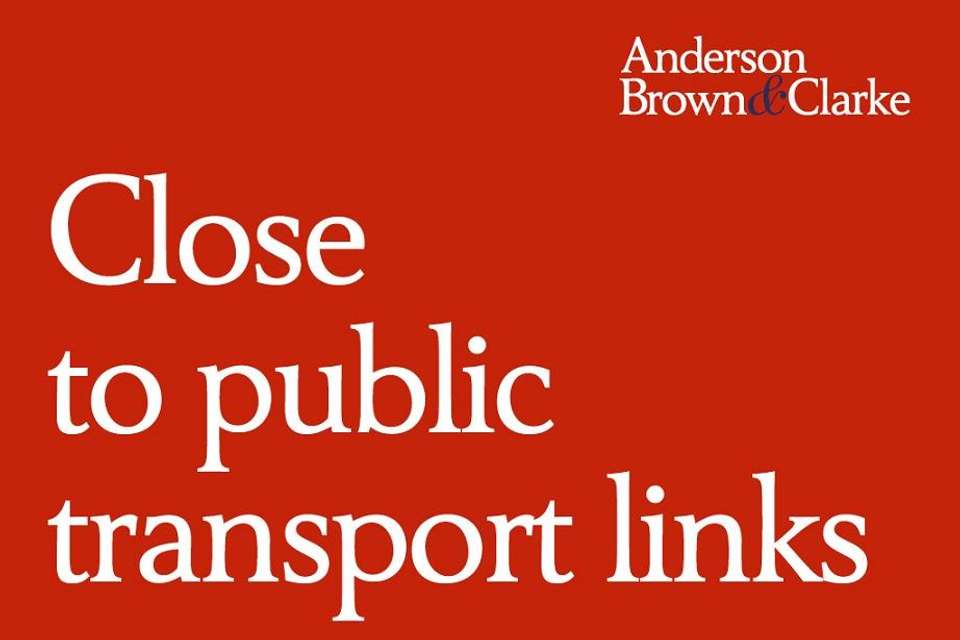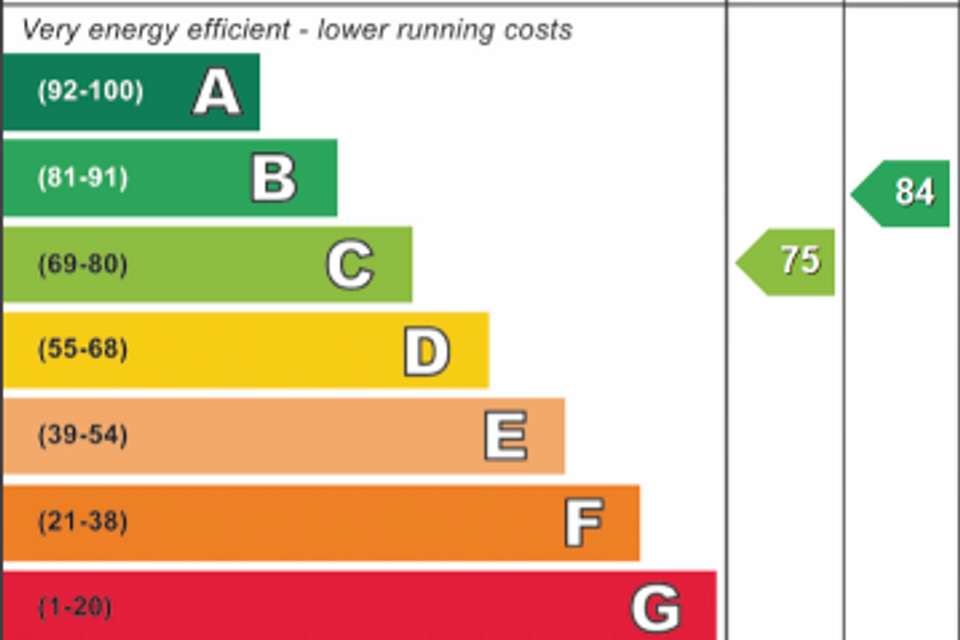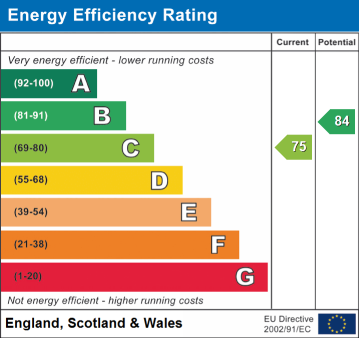4 bedroom terraced house for sale
Edgware, HA8terraced house
bedrooms
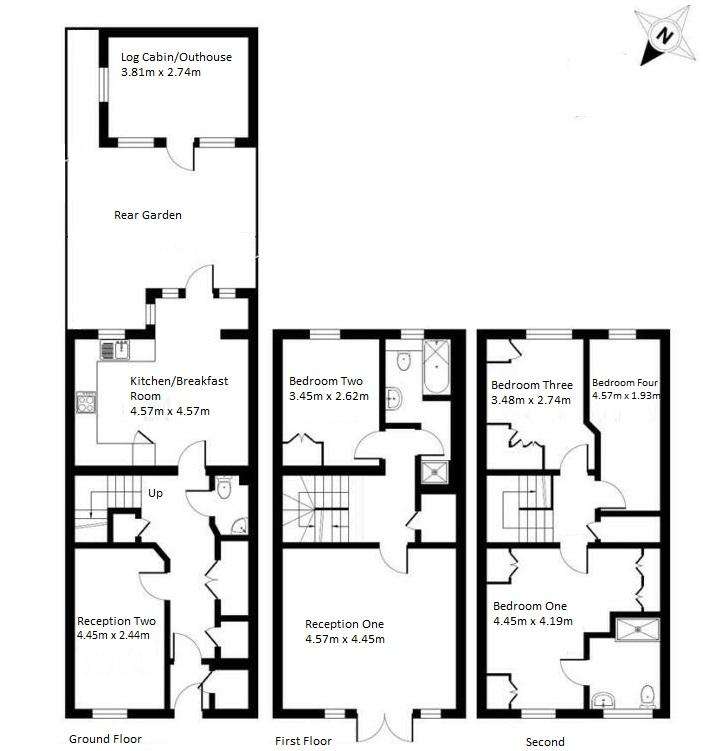
Property photos

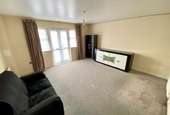
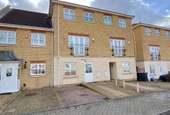

+20
Property description
GUIDE PRICE (£650,000 - £675,000) WALKING DISTANCE TO STATION - CHAIN FREE!
Discover this exceptional four-bedroom townhouse, featuring a master en-suite, ideally positioned just a short stroll away from both Queensbury Station and Burnt Oak Station. The residence offers a versatile layout, enhanced by fully fitted air conditioning throughout. A notable highlight is the charming log cabin in the rear garden, thoughtfully utilized by the current owners as a home office/gym. This property is presented chain-free, presenting a rare opportunity in today's market. Schedule your viewing today to experience the unique charm and convenience this home has to offer!
Porch: Access to double glazed front door. Storage cupboard.
Hallway: Radiator. Storage cupboards. Stairs to first floor.
Reception Two: 4.45m x 2.44m (14'7" x 8'0"), Double glazed window to front aspect. Radiator.
Downstairs w.c.: Low level w.c. Wash hand basin. Part tiled.
Kitchen Breakfast Room: 4.57m x 4.57m (14'12" x 14'12"), Double glazed window to rear aspect. Double glazed door to rear garden. Range of wall and base units. Integrated dish washer and fridge freezer. Stainless sink with drainer. Splash back tiling. Tiled floor. Gas Cooker hob. Gas oven. Extactor hood. Radiator.
Reception One: 4.57m x 4.45m (14'12" x 14'7"), Double glazed window to front aspect. Juliet balcony. Radiator. AC unit.
Bedroom Three: 3.45m x 2.62m (11'4" x 8'7"), Double glazed window to rear aspect. Radiator. AC unit. Fitted wardrobes.
Landing: Stairs to second floor. Storage Cupboard.
Bathroom: Four piece bathroom suite. Panel bath. Wash hand basin. Low level w.c. Shower cubicle. Part tiled. Heated towel rail. Vanity unit. Extractor fan.
Second Floor Landing: Large storage cupboard.
Bedroom One: 4.45m x 4.19m (14'7" x 13'9"), Double glazed window to front aspect. Fitted wardrobes. Radiator. AC unit.
En-suite: Double glzed window to front aspect. Double shower cubicle. Low level w.c. Wash hand basin. Part tiled walls.
Bedroom Two: 3.48m x 2.74m (11'5" x 8'12"), Double glazed window to rear aspect. Fitted wardobes. Radiator. AC unit.
Bedroom Four: 4.57m x 1.93m (14'12" x 6'4"), Double glazed window to rear aspect. Fitted wardrobes. Radiator. AC unit.
Rear Garden: 9.45m x 5.18m (31'0" x 16'12"), Low maintenance rear garden. Laid neatly to paving. Gated rear access. Outside tap.
Log Cabin - Home office/Gym: 3.81m x 2.74m (12'6" x 8'12"), Log cabin. Power & light. Access point for AC extractor.
Driveway: Block paving providing off street parking. Pathway to property.
Discover this exceptional four-bedroom townhouse, featuring a master en-suite, ideally positioned just a short stroll away from both Queensbury Station and Burnt Oak Station. The residence offers a versatile layout, enhanced by fully fitted air conditioning throughout. A notable highlight is the charming log cabin in the rear garden, thoughtfully utilized by the current owners as a home office/gym. This property is presented chain-free, presenting a rare opportunity in today's market. Schedule your viewing today to experience the unique charm and convenience this home has to offer!
Porch: Access to double glazed front door. Storage cupboard.
Hallway: Radiator. Storage cupboards. Stairs to first floor.
Reception Two: 4.45m x 2.44m (14'7" x 8'0"), Double glazed window to front aspect. Radiator.
Downstairs w.c.: Low level w.c. Wash hand basin. Part tiled.
Kitchen Breakfast Room: 4.57m x 4.57m (14'12" x 14'12"), Double glazed window to rear aspect. Double glazed door to rear garden. Range of wall and base units. Integrated dish washer and fridge freezer. Stainless sink with drainer. Splash back tiling. Tiled floor. Gas Cooker hob. Gas oven. Extactor hood. Radiator.
Reception One: 4.57m x 4.45m (14'12" x 14'7"), Double glazed window to front aspect. Juliet balcony. Radiator. AC unit.
Bedroom Three: 3.45m x 2.62m (11'4" x 8'7"), Double glazed window to rear aspect. Radiator. AC unit. Fitted wardrobes.
Landing: Stairs to second floor. Storage Cupboard.
Bathroom: Four piece bathroom suite. Panel bath. Wash hand basin. Low level w.c. Shower cubicle. Part tiled. Heated towel rail. Vanity unit. Extractor fan.
Second Floor Landing: Large storage cupboard.
Bedroom One: 4.45m x 4.19m (14'7" x 13'9"), Double glazed window to front aspect. Fitted wardrobes. Radiator. AC unit.
En-suite: Double glzed window to front aspect. Double shower cubicle. Low level w.c. Wash hand basin. Part tiled walls.
Bedroom Two: 3.48m x 2.74m (11'5" x 8'12"), Double glazed window to rear aspect. Fitted wardobes. Radiator. AC unit.
Bedroom Four: 4.57m x 1.93m (14'12" x 6'4"), Double glazed window to rear aspect. Fitted wardrobes. Radiator. AC unit.
Rear Garden: 9.45m x 5.18m (31'0" x 16'12"), Low maintenance rear garden. Laid neatly to paving. Gated rear access. Outside tap.
Log Cabin - Home office/Gym: 3.81m x 2.74m (12'6" x 8'12"), Log cabin. Power & light. Access point for AC extractor.
Driveway: Block paving providing off street parking. Pathway to property.
Council tax
First listed
Over a month agoEnergy Performance Certificate
Edgware, HA8
Placebuzz mortgage repayment calculator
Monthly repayment
The Est. Mortgage is for a 25 years repayment mortgage based on a 10% deposit and a 5.5% annual interest. It is only intended as a guide. Make sure you obtain accurate figures from your lender before committing to any mortgage. Your home may be repossessed if you do not keep up repayments on a mortgage.
Edgware, HA8 - Streetview
DISCLAIMER: Property descriptions and related information displayed on this page are marketing materials provided by Anderson, Brown & Clarke - Kingsbury. Placebuzz does not warrant or accept any responsibility for the accuracy or completeness of the property descriptions or related information provided here and they do not constitute property particulars. Please contact Anderson, Brown & Clarke - Kingsbury for full details and further information.





