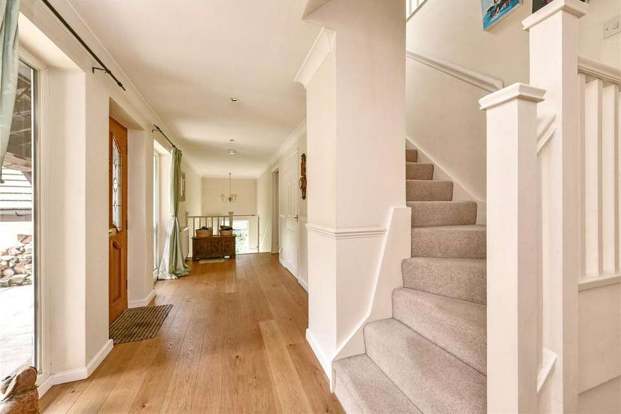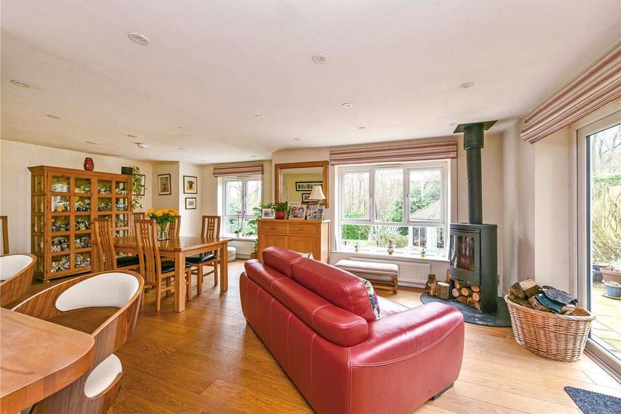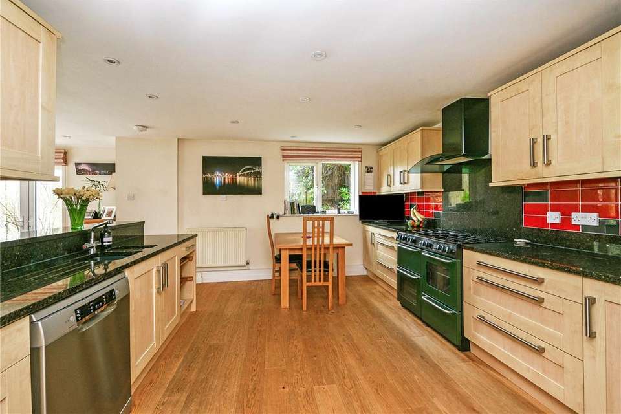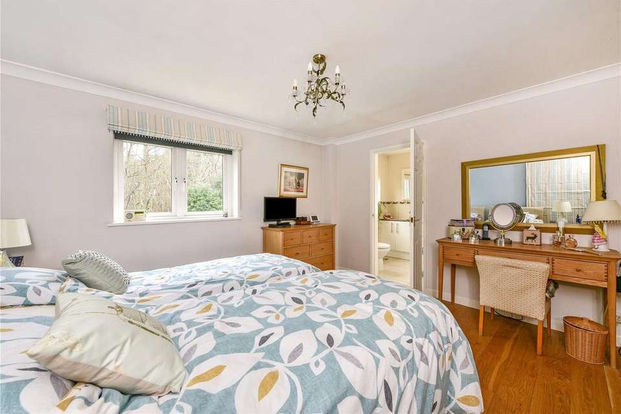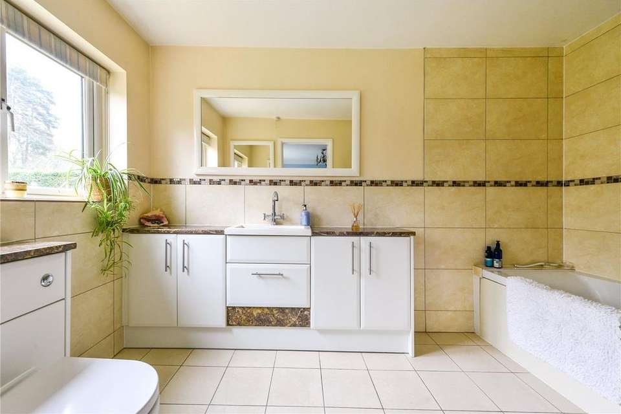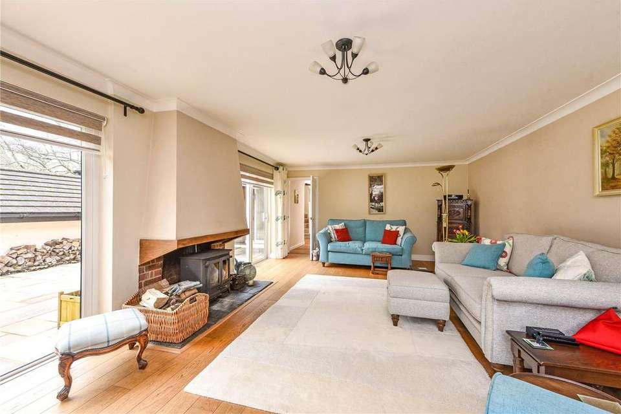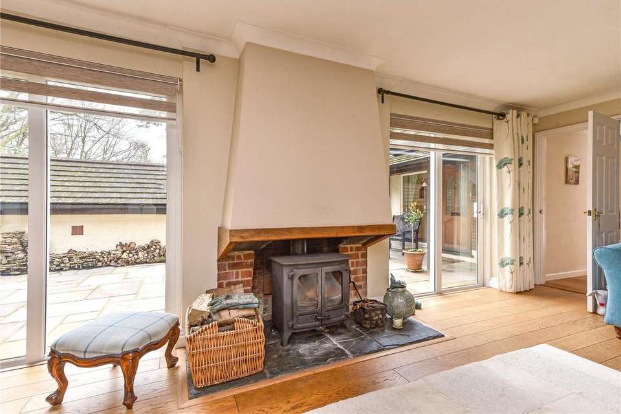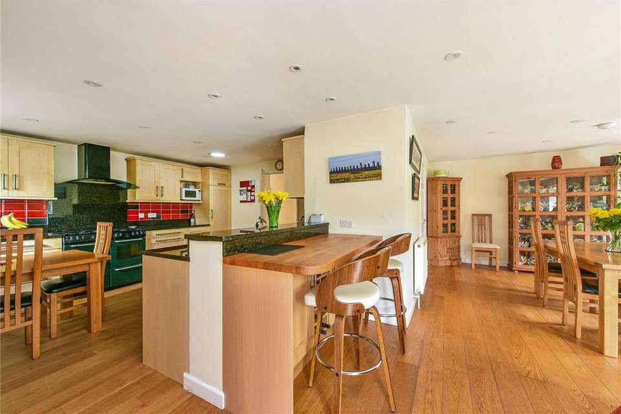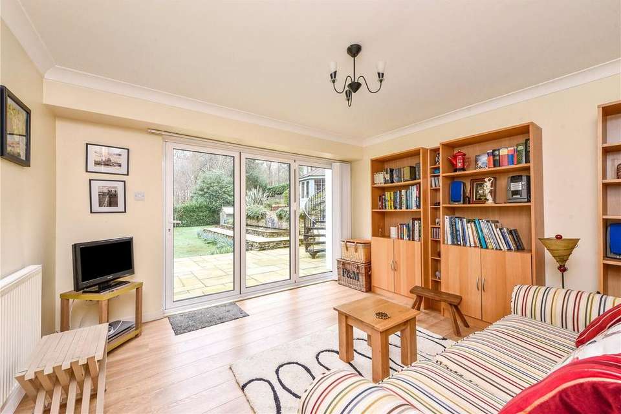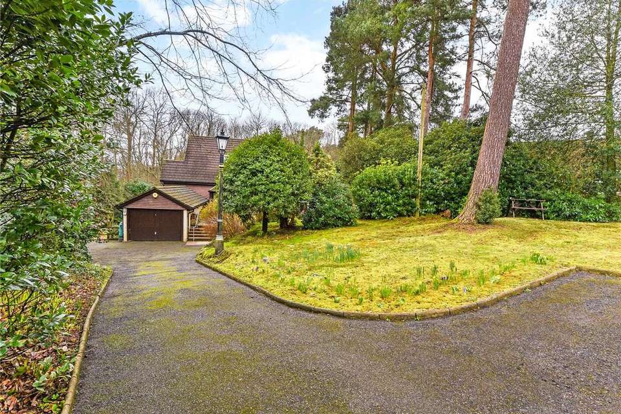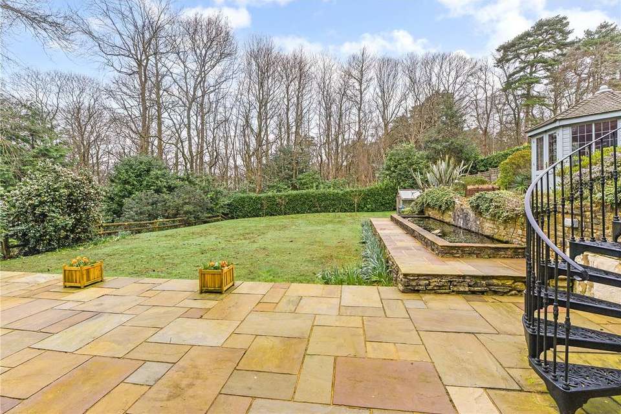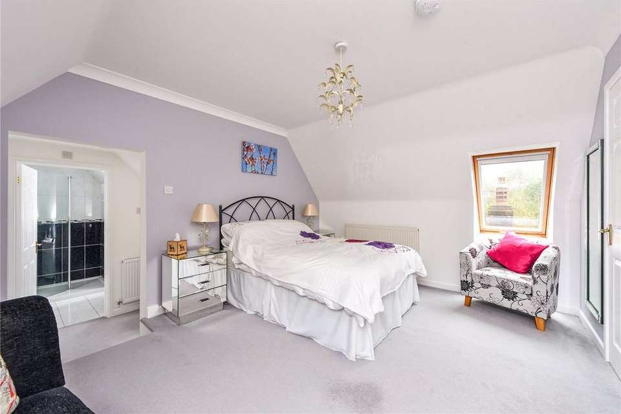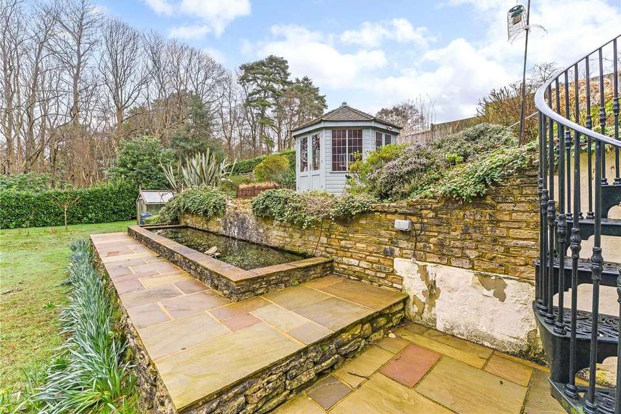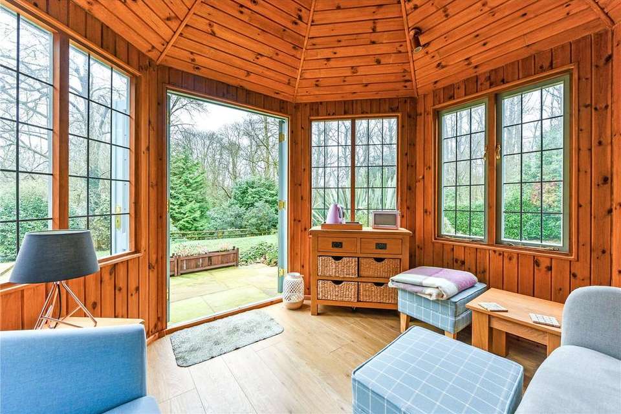£1,250,000
Est. Mortgage £6,254 per month*
4 bedroom detached house for sale
Liss, HampshireProperty description
A fantastic opportunity to purchase this individual detached family home which is pleasantly situated toward the end of a private lane on the edge of Hill Brow and Farther Common with nearby access out into the South Downs countryside and woodland. This spacious property is complemented by generous and private gardens circa 2/3 acre, together with an oversized garage and a driveway providing ample parking.
The internal accommodation is sizeable and offers practical living space arranged over three floors totalling 2700 sqft. As you walk through the front door, there is an impressive entrance hall offering access to the principle reception areas and staircases to the lower and upper floors. The living room is a wonderful space which enjoys a double aspect and a multi fuel log burner. The kitchen area enjoys a superb open plan feel which incorporates a lovely dining and living space with a further log burner creating a wonderful ‘hub of the home’. The kitchen is fitted with quality units providing ample work and storage with granite work surfaces and space for appliances. The main bedroom suite is also located on this floor and offers a well-appointed, refitted ensuite and a door onto a side aspect balcony. The turning staircase from the hallway leads down to a half landing where there is a study / bedroom five and a cloakroom w.c.
The lower ground floor offers an excellent opportunity if a purchaser required a self-contained annex for a grown up child or relative. There is a practical laundry room which could easily be turned into a kitchen if required and has a door to the outside together with a further w.c. There is also a lovely sitting room with bi-fold doors leading onto the paved terrace and completing the lower ground floor is an excellent size bedroom and a large boiler / airing cupboard.
The first floor offers a wonderful guest suite with dressing area and an ensuite shower room. There is also a further good size double bedroom and a family bathroom which rounds off the internal accommodation.
Externally, Farthing Wood is accessed via a gated driveway and the property is well screened from any neighboring properties being set well back in its sizeable plot. There is ample parking, access to the large garage and steps up to a paved courtyard which leads to the front door. There is also access from both sides of the house to the beautifully landscaped rear garden and additional grounds. A raised sandstone paved terrace is accessed from the kitchen and there is an octagonal summer house with commanding views over the garden and to the woodland beyond. A wrought iron spiral staircase leads down to the lower patio where there is an ornamental pond and a substantial, flat area of lawn. To the Westerly side of the enclosed garden is a further area of sloped grounds which enjoys a more wooded feel. A viewing comes highly recommended, so contact Homes Petersfield for more information or to arrange your appointment to view.
Oil Fired Heating, LPG for Cooker, Private Sewage and Council Tax Band F.
The internal accommodation is sizeable and offers practical living space arranged over three floors totalling 2700 sqft. As you walk through the front door, there is an impressive entrance hall offering access to the principle reception areas and staircases to the lower and upper floors. The living room is a wonderful space which enjoys a double aspect and a multi fuel log burner. The kitchen area enjoys a superb open plan feel which incorporates a lovely dining and living space with a further log burner creating a wonderful ‘hub of the home’. The kitchen is fitted with quality units providing ample work and storage with granite work surfaces and space for appliances. The main bedroom suite is also located on this floor and offers a well-appointed, refitted ensuite and a door onto a side aspect balcony. The turning staircase from the hallway leads down to a half landing where there is a study / bedroom five and a cloakroom w.c.
The lower ground floor offers an excellent opportunity if a purchaser required a self-contained annex for a grown up child or relative. There is a practical laundry room which could easily be turned into a kitchen if required and has a door to the outside together with a further w.c. There is also a lovely sitting room with bi-fold doors leading onto the paved terrace and completing the lower ground floor is an excellent size bedroom and a large boiler / airing cupboard.
The first floor offers a wonderful guest suite with dressing area and an ensuite shower room. There is also a further good size double bedroom and a family bathroom which rounds off the internal accommodation.
Externally, Farthing Wood is accessed via a gated driveway and the property is well screened from any neighboring properties being set well back in its sizeable plot. There is ample parking, access to the large garage and steps up to a paved courtyard which leads to the front door. There is also access from both sides of the house to the beautifully landscaped rear garden and additional grounds. A raised sandstone paved terrace is accessed from the kitchen and there is an octagonal summer house with commanding views over the garden and to the woodland beyond. A wrought iron spiral staircase leads down to the lower patio where there is an ornamental pond and a substantial, flat area of lawn. To the Westerly side of the enclosed garden is a further area of sloped grounds which enjoys a more wooded feel. A viewing comes highly recommended, so contact Homes Petersfield for more information or to arrange your appointment to view.
Oil Fired Heating, LPG for Cooker, Private Sewage and Council Tax Band F.
Property photos
Council tax
First listed
Over a month agoEnergy Performance Certificate
Liss, Hampshire
Placebuzz mortgage repayment calculator
Monthly repayment
Based on a 25 year mortgage, with a 10% deposit and a 4.50% interest rate.
Liss, Hampshire - Streetview
DISCLAIMER: Property descriptions and related information displayed on this page are marketing materials provided by Homes Estate Agents - Petersfield. Placebuzz does not warrant or accept any responsibility for the accuracy or completeness of the property descriptions or related information provided here and they do not constitute property particulars. Please contact Homes Estate Agents - Petersfield for full details and further information.

