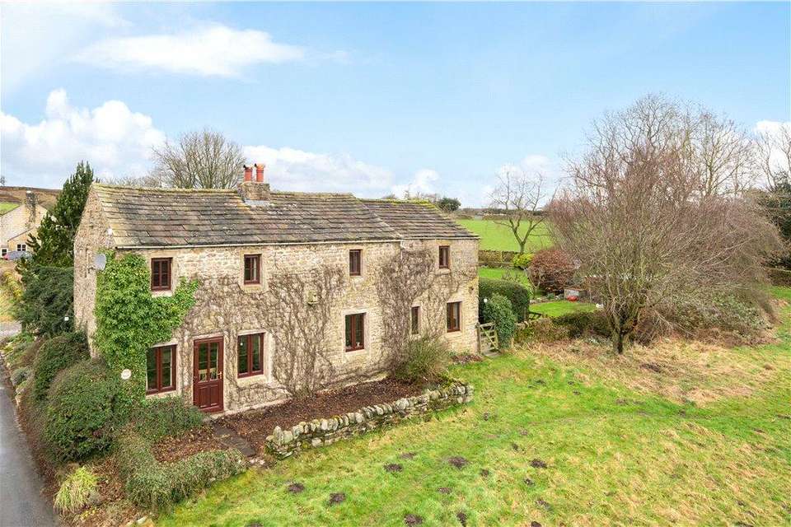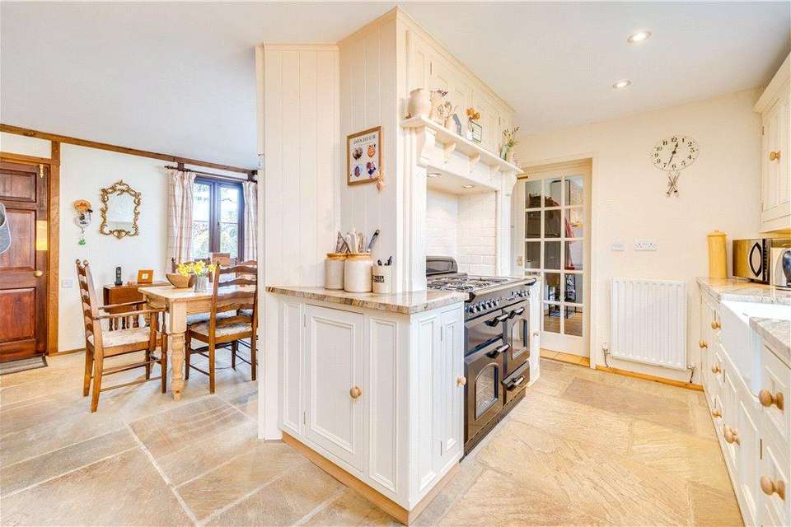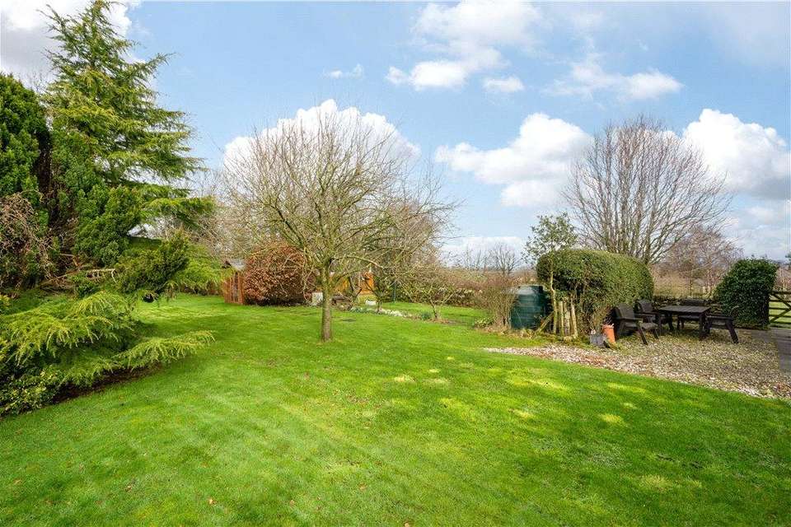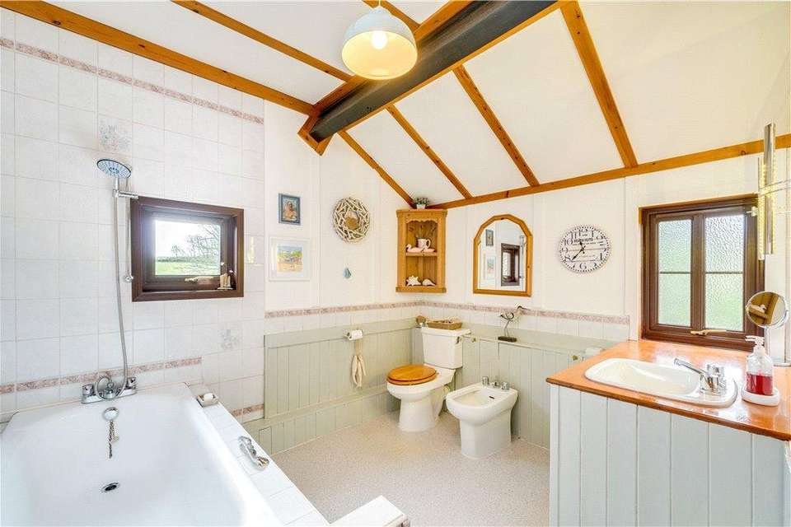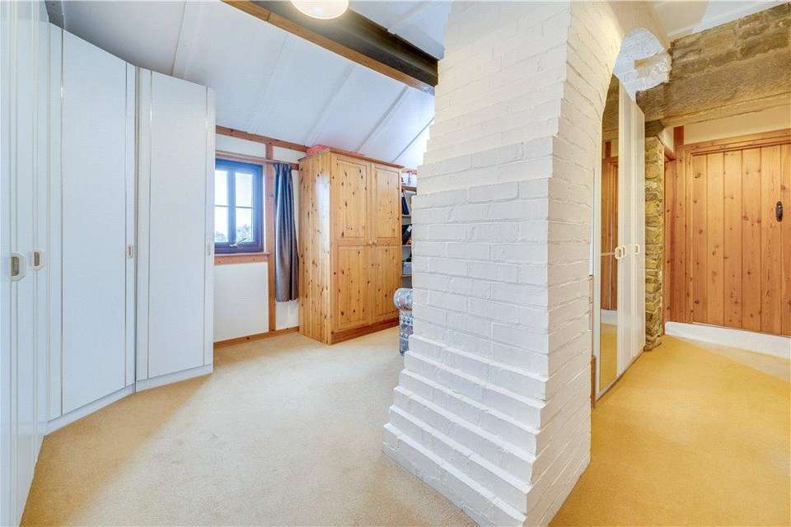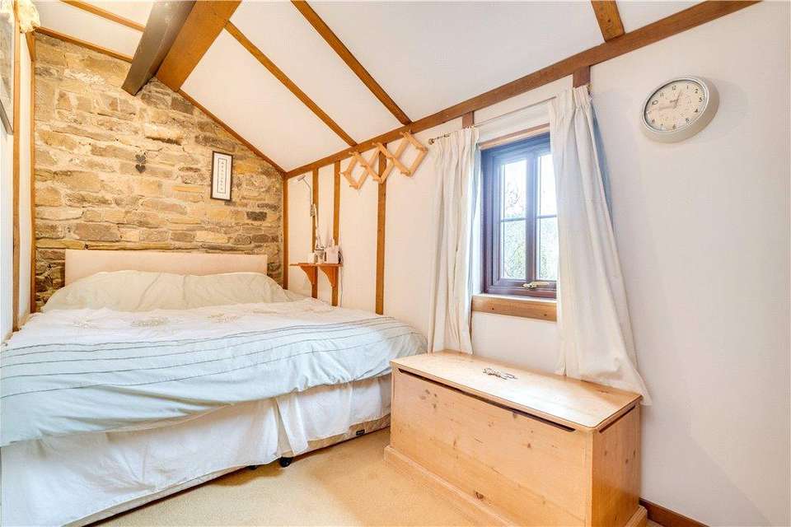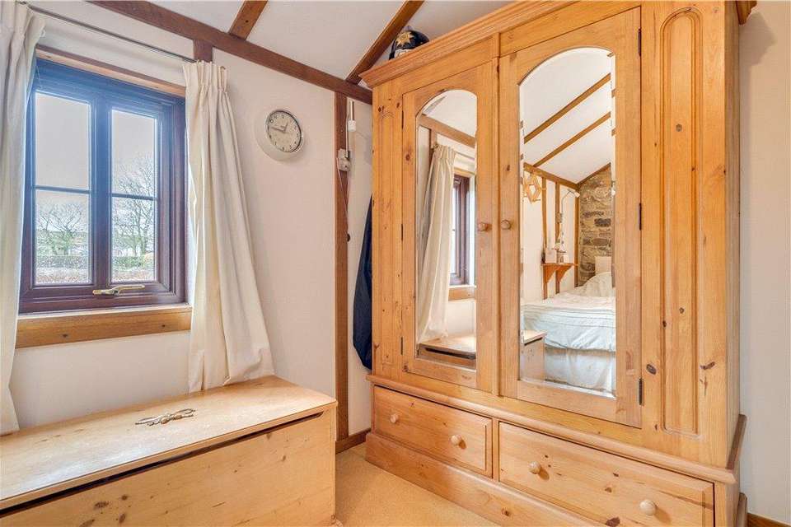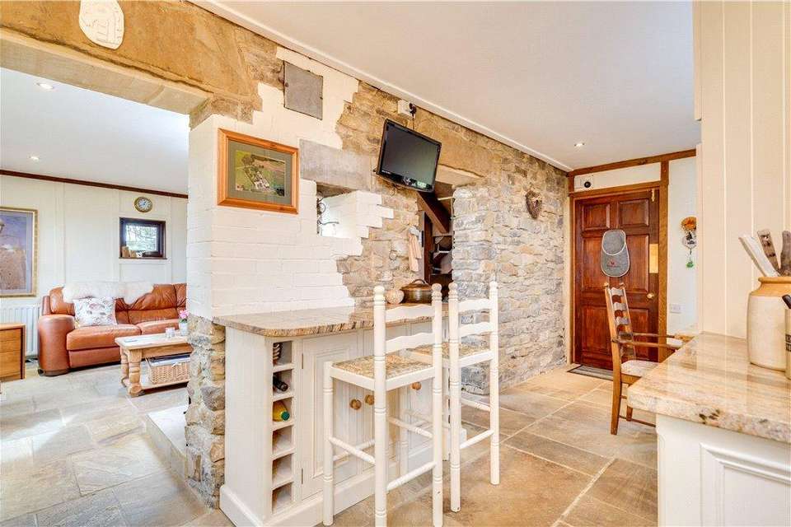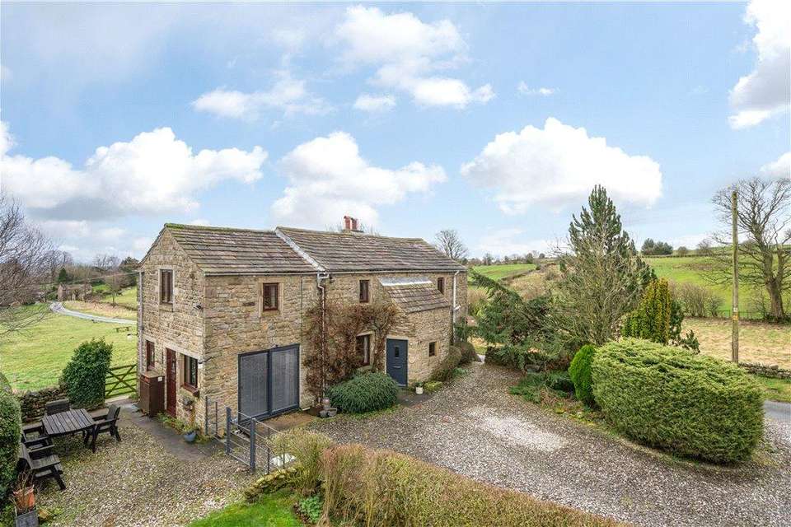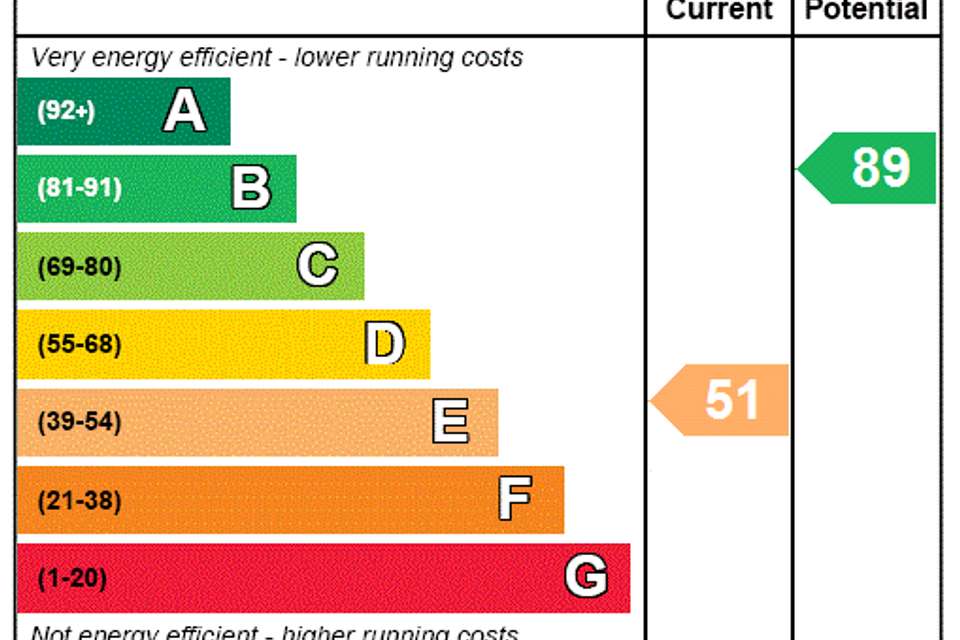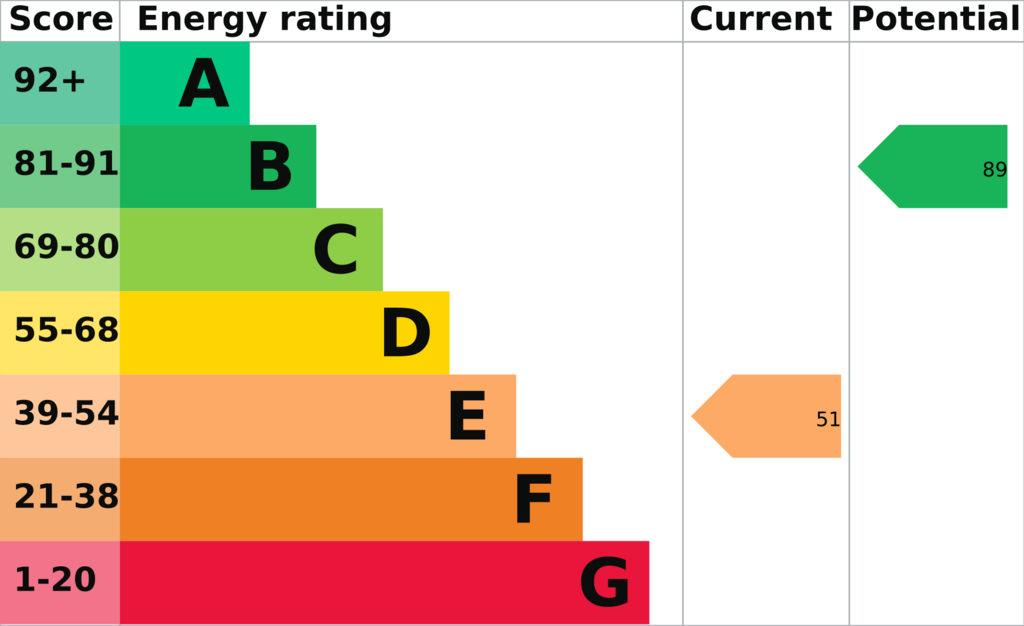3 bedroom detached house for sale
North Yorkshire, HG4detached house
bedrooms
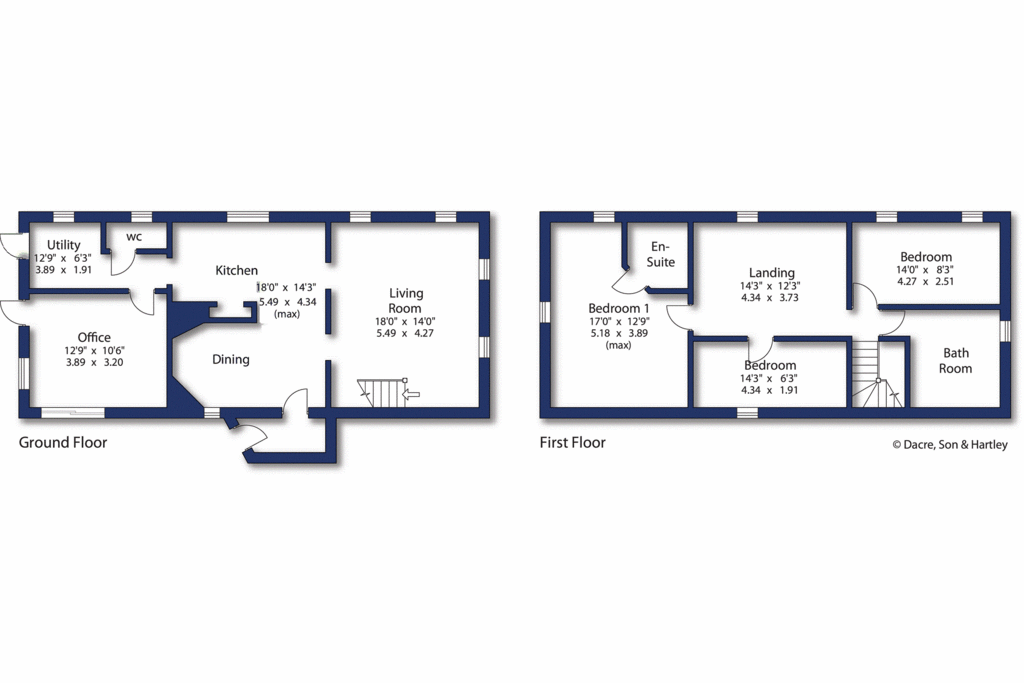
Property photos


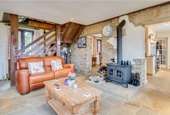

+27
Property description
A delightful three bedroom, stone detached home with an abundance of character, situated on an elevated plot with expansive views and located in the desirable hamlet of Ellingstring.
Green Corner is approached via a gravel drive leading to a parking area for numerous vehicles. Front porch leads into the kitchen/diner with feature fireplace and beamed ceilings. The kitchen area has a Range cooker positioned into a brick chimney. The solid wood bespoke kitchen is topped with granite worksurfaces, with integrated fridge and a dishwasher. Two stone openings then lead you through to the living room with a central chimney housing a large Yeovil log burner, ideal for those cosy winter evenings. There are windows to three elevations allowing you to soak in the wonderful far reaching views.
The Utility room runs off the kitchen and has a range of base units with work surfaces and plumbing for a washing machine below and space for a dryer. A w/c and study is also situated off the utility area.
First floor: - there is a large open plan landing area with room for seating and views over Wensleydale or could be redesigned to create bedroom four. Doors lead off to the bedrooms and family bathroom. Bedroom 1 has a double aspect with stunning views over the Dale. A door leads to the en-suite shower room
Outside.
The garden is predominantly to the side with sectional areas including and orchard, seating areas and lawned section, with mature hedging and trees. There are numerous storage area's all enjoying the breathtaking elevated views.
Location
Green Corner is situated in the sought after village of Ellingstring. The village is close to Masham, Middleham and East Witton with the renowned Blue Lion Pub serving excellent food and drink!
The countryside around Green Corner offers delightful riding and walking opportunities and has many other local attractions. The Market towns of Masham and Middleham are close by with Masham offering a good range of local shops to provide for everyday needs as well as a number of good pubs, restaurants, garage, 2 Breweries, a primary and pre-school and a Doctors surgery! There is a range of secondary schools in the local area both private and public with bus services to most.
Services.
Mains electricity and water with drainage to private septic tank .Domestic heating is from an oil fired boiler.
Parking
Driveway
Internet and Mobile Coverage
Information obtained from the Ofcom website indicates that an internet connection is available from at least one provider. Mobile coverage (outdoors), is also available from at least one of the UKs four leading providers. For further information please refer to:
Council tax is band E
Green Corner is approached via a gravel drive leading to a parking area for numerous vehicles. Front porch leads into the kitchen/diner with feature fireplace and beamed ceilings. The kitchen area has a Range cooker positioned into a brick chimney. The solid wood bespoke kitchen is topped with granite worksurfaces, with integrated fridge and a dishwasher. Two stone openings then lead you through to the living room with a central chimney housing a large Yeovil log burner, ideal for those cosy winter evenings. There are windows to three elevations allowing you to soak in the wonderful far reaching views.
The Utility room runs off the kitchen and has a range of base units with work surfaces and plumbing for a washing machine below and space for a dryer. A w/c and study is also situated off the utility area.
First floor: - there is a large open plan landing area with room for seating and views over Wensleydale or could be redesigned to create bedroom four. Doors lead off to the bedrooms and family bathroom. Bedroom 1 has a double aspect with stunning views over the Dale. A door leads to the en-suite shower room
Outside.
The garden is predominantly to the side with sectional areas including and orchard, seating areas and lawned section, with mature hedging and trees. There are numerous storage area's all enjoying the breathtaking elevated views.
Location
Green Corner is situated in the sought after village of Ellingstring. The village is close to Masham, Middleham and East Witton with the renowned Blue Lion Pub serving excellent food and drink!
The countryside around Green Corner offers delightful riding and walking opportunities and has many other local attractions. The Market towns of Masham and Middleham are close by with Masham offering a good range of local shops to provide for everyday needs as well as a number of good pubs, restaurants, garage, 2 Breweries, a primary and pre-school and a Doctors surgery! There is a range of secondary schools in the local area both private and public with bus services to most.
Services.
Mains electricity and water with drainage to private septic tank .Domestic heating is from an oil fired boiler.
Parking
Driveway
Internet and Mobile Coverage
Information obtained from the Ofcom website indicates that an internet connection is available from at least one provider. Mobile coverage (outdoors), is also available from at least one of the UKs four leading providers. For further information please refer to:
Council tax is band E
Interested in this property?
Council tax
First listed
4 weeks agoEnergy Performance Certificate
North Yorkshire, HG4
Marketed by
Dacre, Son & Hartley - Ripon 10 Queen Street Ripon HG4 1EDCall agent on 01765 605151
Placebuzz mortgage repayment calculator
Monthly repayment
The Est. Mortgage is for a 25 years repayment mortgage based on a 10% deposit and a 5.5% annual interest. It is only intended as a guide. Make sure you obtain accurate figures from your lender before committing to any mortgage. Your home may be repossessed if you do not keep up repayments on a mortgage.
North Yorkshire, HG4 - Streetview
DISCLAIMER: Property descriptions and related information displayed on this page are marketing materials provided by Dacre, Son & Hartley - Ripon. Placebuzz does not warrant or accept any responsibility for the accuracy or completeness of the property descriptions or related information provided here and they do not constitute property particulars. Please contact Dacre, Son & Hartley - Ripon for full details and further information.

