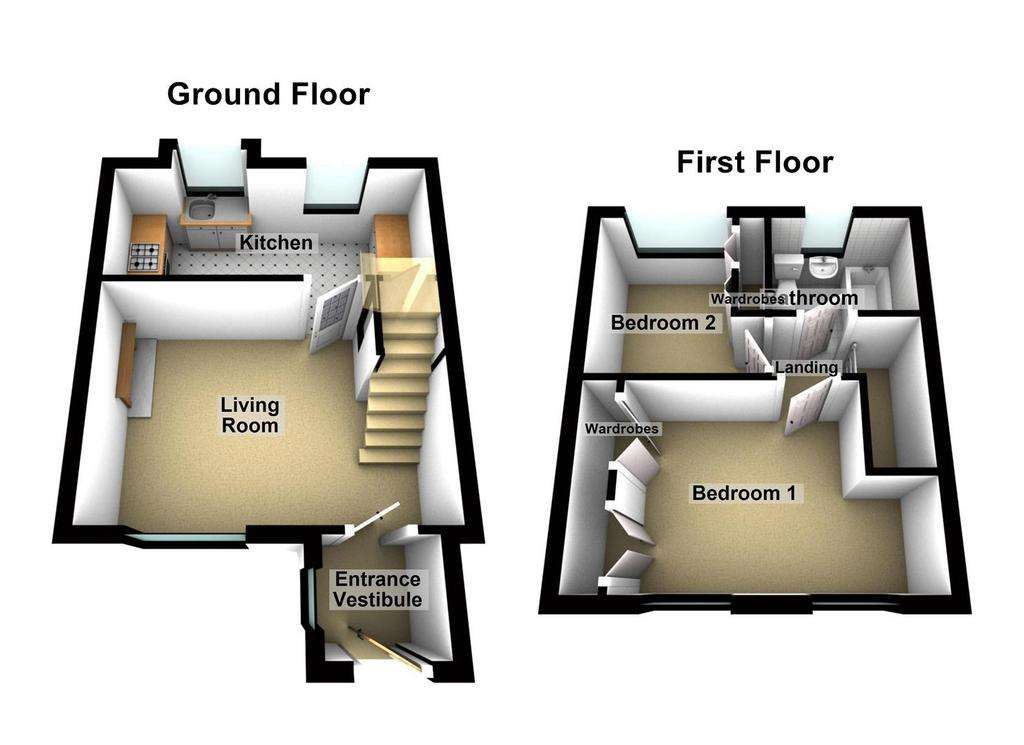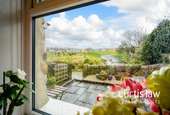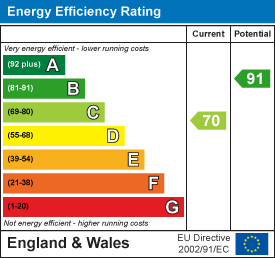2 bedroom cottage for sale
Lower Wilworth, Blackburnhouse
bedrooms

Property photos




+9
Property description
* CHARMING AND CHARACTERFUL COTTAGE IN PLECKGATE *
Nestled among a row of terraces, Curtis Law Estate Agents proudly present this delightful mid-terrace cottage, now available for sale within an idyllic location. Brimming with character and retaining its original features, this property has been meticulously cared for, showcasing the pride of the current homeowner. Providing an excellent layout, this residence features a snug living room, a beautifully fitted kitchen, two generously sized bedrooms, and a three piece bathroom suite. Those seeking a serene and private location within a highly sought after area would be perfectly suited to this stunning home.
This property is located in Pleckgate and benefits from being close to a variety of amenities as well as highly regarded schools with Holy Souls R C Primary School and St Gabriels C Of E Primary School being a stones throw away. There are also excellent bus routes and motorway links along with Ramsgreave and Wilsphire train station which is a five minutes drive away, providing transport to Blackburn Town Centre, Clitheroe, Preston and beyond.
Get in contact with our sales team to arrange a viewing!
ALL VIEWINGS ARE STRICTLY BY APPOINTMENT ONLY AND TO BE ARRANGED THROUGH CURTIS LAW ESTATE AGENTS. ALSO, PLEASE BE ADVISED THAT WE HAVE NOT TESTED ANY APPARATUS, EQUIPMENT, FIXTURES, FITTINGS OR SERVICES AND SO CANNOT VERIFY IF THEY ARE IN WORKING ORDER OR FIT FOR THEIR PURPOSE.
This property features an entrance vestibule leading into a cosy living room with stairs to the first floor and a door to the beautifully fitted kitchen. Upstairs, you'll find two generously sized bedrooms and a three-piece bathroom suite.
Externally, the front of the property showcases a charming gated courtyard, while the rear offers a shared parking for residents' use.
Ground Floor -
Entrance Vestibule - Composite front door to vestibule, uPVC double glazed window, stable door into lounge, tiled original flooring.
Living Room - 4.97m x 3.39m (16'3" x 11'1") - UPVC double glazed window, ceiling light fitting, two wall light fittings, central heating radiator, television point, door to kitchen, stairs to first floor, carpeted flooring.
Kitchen - 4.97m x 1.62m (16'3" x 5'3") - Two hardwood double glazed windows, a range of wall and base units with contrasting worktops, part tiled splashbacks, inset stainless steel sink and drainer with mixer tap, integrated electric oven with induction hob and extractor hood, space for fridge freezer, plumbing for washing machine, space for dryer, ceiling light fitting, central heating radiator, door to under stair storage, tiled flooring.
First Floor -
Landing - Ceiling light fitting, ceiling mount-flow extractor fan, doors to two bedrooms and a three piece bathroom suite, carpeted flooring.
Bedroom One - 5.02m x 2.73m (16'5" x 8'11") - Two uPVC double glazed windows, ceiling light fittings, central heating radiator, fully fitted bedroom furniture, carpeted flooring.
Bedroom Two - 2.82m x 2.37m (9'3" x 7'9") - Hardwood double glazed window, ceiling light fitting, central heating radiator, fully fitted bedroom furniture, carpeted flooring.
Bathroom - 1.79m x 1.60m (5'10" x 5'2") - Hardwood double glazed window, a three piece bathroom suite comprising of: a low level, close coupled WC, full pedestal wash basin, panel bath with electric feed waterfall effect shower, ceiling light fitting, chrome central heating towel rail, wood flooring.
External -
Front - Gated courtyard, path to front door.
Rear - Shared parking for residents.
Agents Notes - Property Type: Terrace cottage
Property Construction: Stone
Water Supply: United Utilities
Electricity Supply: Norweb
Gas Supply: Norweb
Sewerage: Unknown
Heating: Gas central heating
Broadband: Good
Mobile Signal: O2 - good, EE - good
Parking: Shared parking to the rear
Building Safety: No
Rights & Restrictions: None
Flood & Erosion Risks: Solid flooring
Planning Permissions & Development Proposals: Extend 3mx3m to the rear
Property Accessibility & Adaptions: Access to property from a country lane with parking at rear
Coalfield & Mining Area: No
Nestled among a row of terraces, Curtis Law Estate Agents proudly present this delightful mid-terrace cottage, now available for sale within an idyllic location. Brimming with character and retaining its original features, this property has been meticulously cared for, showcasing the pride of the current homeowner. Providing an excellent layout, this residence features a snug living room, a beautifully fitted kitchen, two generously sized bedrooms, and a three piece bathroom suite. Those seeking a serene and private location within a highly sought after area would be perfectly suited to this stunning home.
This property is located in Pleckgate and benefits from being close to a variety of amenities as well as highly regarded schools with Holy Souls R C Primary School and St Gabriels C Of E Primary School being a stones throw away. There are also excellent bus routes and motorway links along with Ramsgreave and Wilsphire train station which is a five minutes drive away, providing transport to Blackburn Town Centre, Clitheroe, Preston and beyond.
Get in contact with our sales team to arrange a viewing!
ALL VIEWINGS ARE STRICTLY BY APPOINTMENT ONLY AND TO BE ARRANGED THROUGH CURTIS LAW ESTATE AGENTS. ALSO, PLEASE BE ADVISED THAT WE HAVE NOT TESTED ANY APPARATUS, EQUIPMENT, FIXTURES, FITTINGS OR SERVICES AND SO CANNOT VERIFY IF THEY ARE IN WORKING ORDER OR FIT FOR THEIR PURPOSE.
This property features an entrance vestibule leading into a cosy living room with stairs to the first floor and a door to the beautifully fitted kitchen. Upstairs, you'll find two generously sized bedrooms and a three-piece bathroom suite.
Externally, the front of the property showcases a charming gated courtyard, while the rear offers a shared parking for residents' use.
Ground Floor -
Entrance Vestibule - Composite front door to vestibule, uPVC double glazed window, stable door into lounge, tiled original flooring.
Living Room - 4.97m x 3.39m (16'3" x 11'1") - UPVC double glazed window, ceiling light fitting, two wall light fittings, central heating radiator, television point, door to kitchen, stairs to first floor, carpeted flooring.
Kitchen - 4.97m x 1.62m (16'3" x 5'3") - Two hardwood double glazed windows, a range of wall and base units with contrasting worktops, part tiled splashbacks, inset stainless steel sink and drainer with mixer tap, integrated electric oven with induction hob and extractor hood, space for fridge freezer, plumbing for washing machine, space for dryer, ceiling light fitting, central heating radiator, door to under stair storage, tiled flooring.
First Floor -
Landing - Ceiling light fitting, ceiling mount-flow extractor fan, doors to two bedrooms and a three piece bathroom suite, carpeted flooring.
Bedroom One - 5.02m x 2.73m (16'5" x 8'11") - Two uPVC double glazed windows, ceiling light fittings, central heating radiator, fully fitted bedroom furniture, carpeted flooring.
Bedroom Two - 2.82m x 2.37m (9'3" x 7'9") - Hardwood double glazed window, ceiling light fitting, central heating radiator, fully fitted bedroom furniture, carpeted flooring.
Bathroom - 1.79m x 1.60m (5'10" x 5'2") - Hardwood double glazed window, a three piece bathroom suite comprising of: a low level, close coupled WC, full pedestal wash basin, panel bath with electric feed waterfall effect shower, ceiling light fitting, chrome central heating towel rail, wood flooring.
External -
Front - Gated courtyard, path to front door.
Rear - Shared parking for residents.
Agents Notes - Property Type: Terrace cottage
Property Construction: Stone
Water Supply: United Utilities
Electricity Supply: Norweb
Gas Supply: Norweb
Sewerage: Unknown
Heating: Gas central heating
Broadband: Good
Mobile Signal: O2 - good, EE - good
Parking: Shared parking to the rear
Building Safety: No
Rights & Restrictions: None
Flood & Erosion Risks: Solid flooring
Planning Permissions & Development Proposals: Extend 3mx3m to the rear
Property Accessibility & Adaptions: Access to property from a country lane with parking at rear
Coalfield & Mining Area: No
Interested in this property?
Council tax
First listed
Over a month agoEnergy Performance Certificate
Lower Wilworth, Blackburn
Marketed by
Curtis Law Estate Agents - Blackburn 26 Limbrick Blackburn, Lancashire BB1 8AAPlacebuzz mortgage repayment calculator
Monthly repayment
The Est. Mortgage is for a 25 years repayment mortgage based on a 10% deposit and a 5.5% annual interest. It is only intended as a guide. Make sure you obtain accurate figures from your lender before committing to any mortgage. Your home may be repossessed if you do not keep up repayments on a mortgage.
Lower Wilworth, Blackburn - Streetview
DISCLAIMER: Property descriptions and related information displayed on this page are marketing materials provided by Curtis Law Estate Agents - Blackburn. Placebuzz does not warrant or accept any responsibility for the accuracy or completeness of the property descriptions or related information provided here and they do not constitute property particulars. Please contact Curtis Law Estate Agents - Blackburn for full details and further information.














