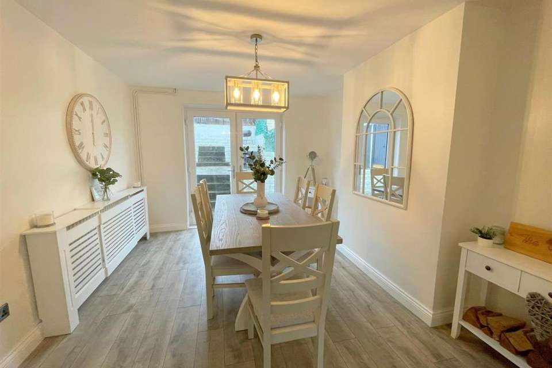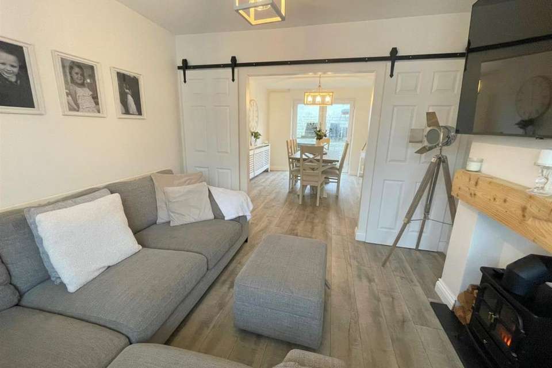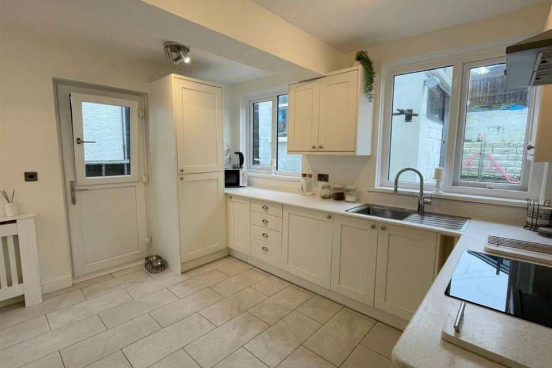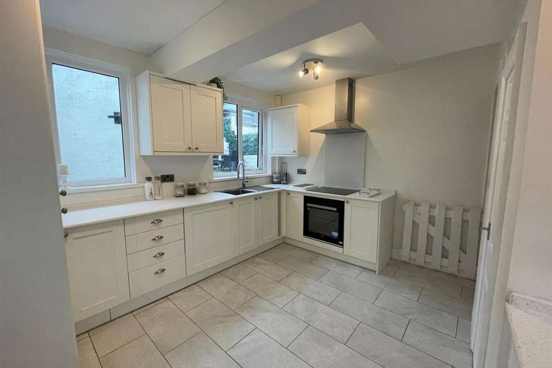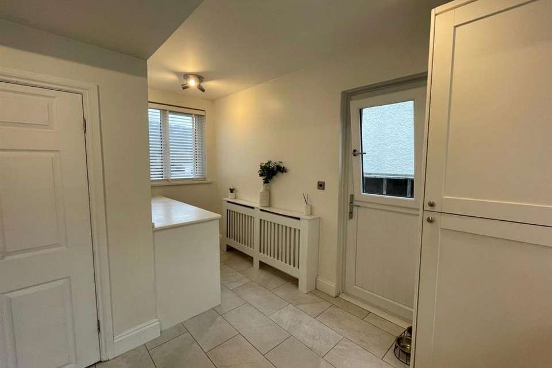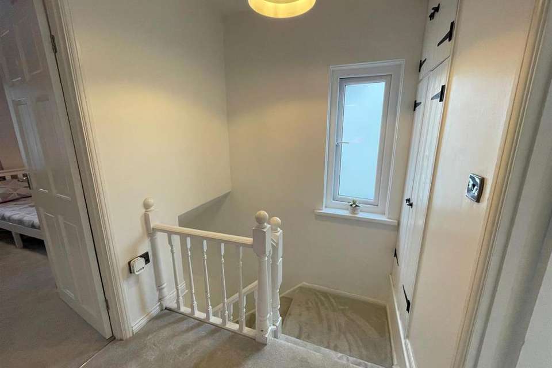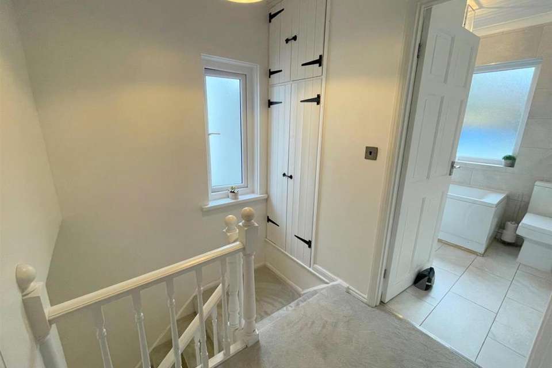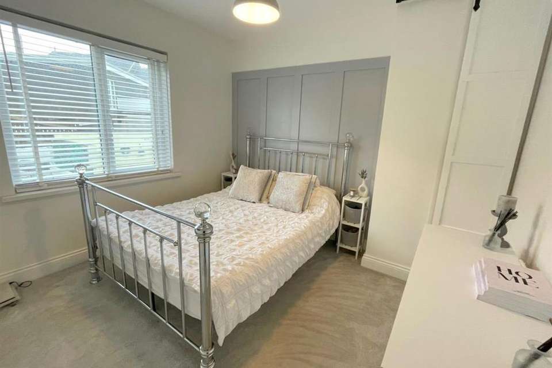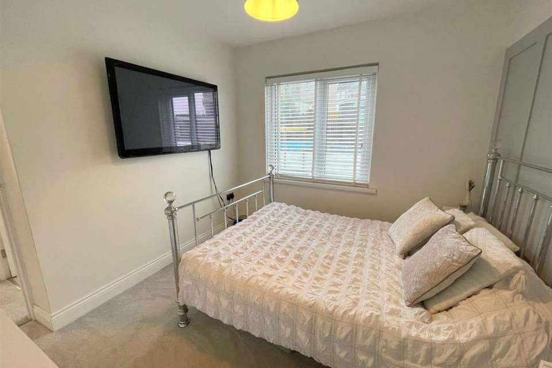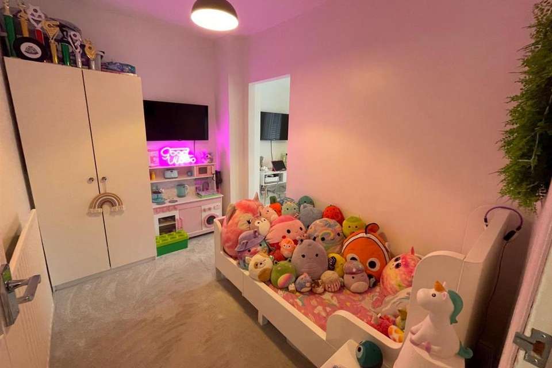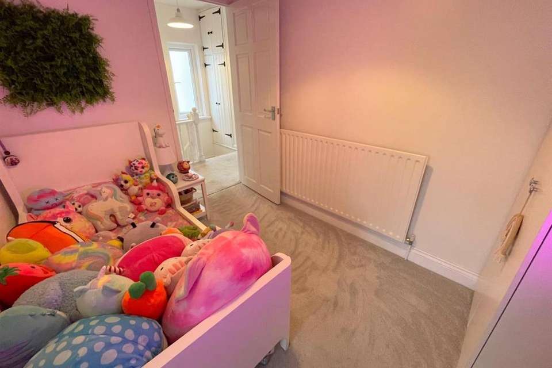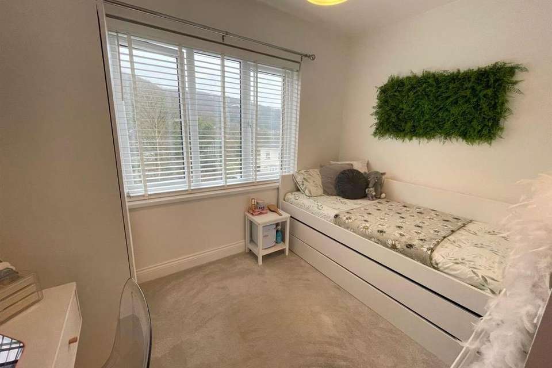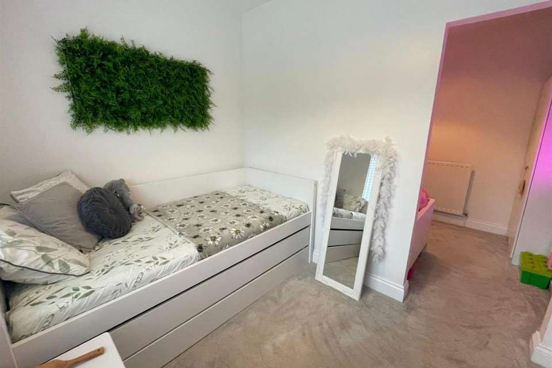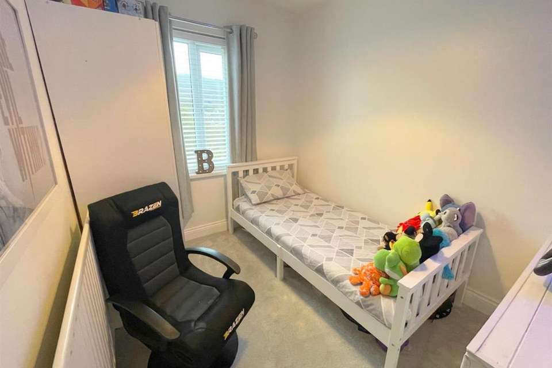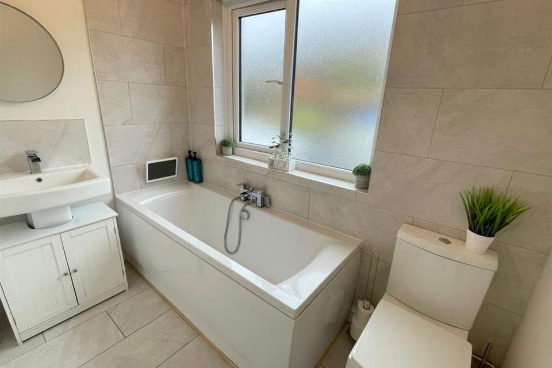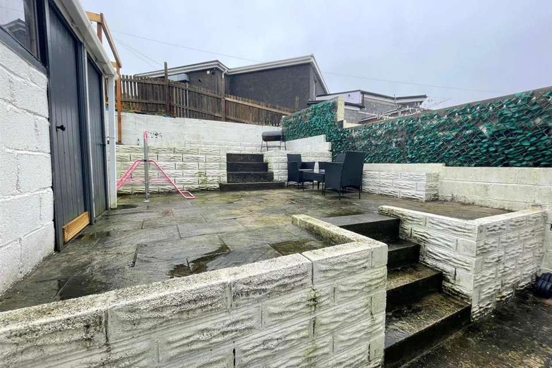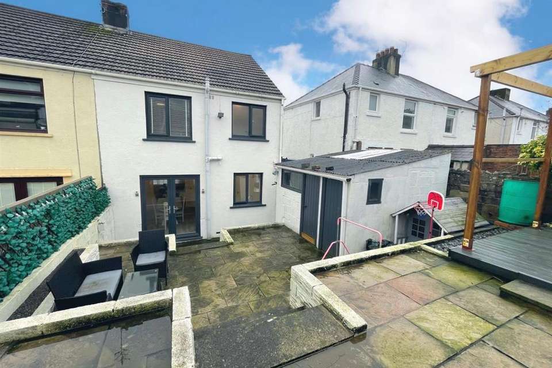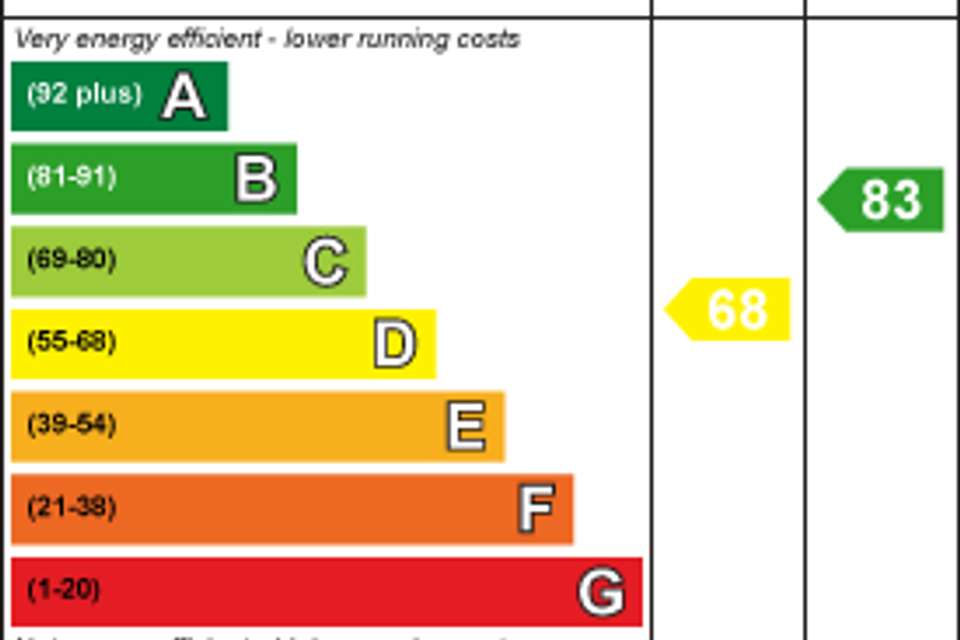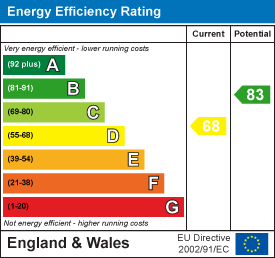3 bedroom semi-detached house for sale
Briton Ferry, Neathsemi-detached house
bedrooms
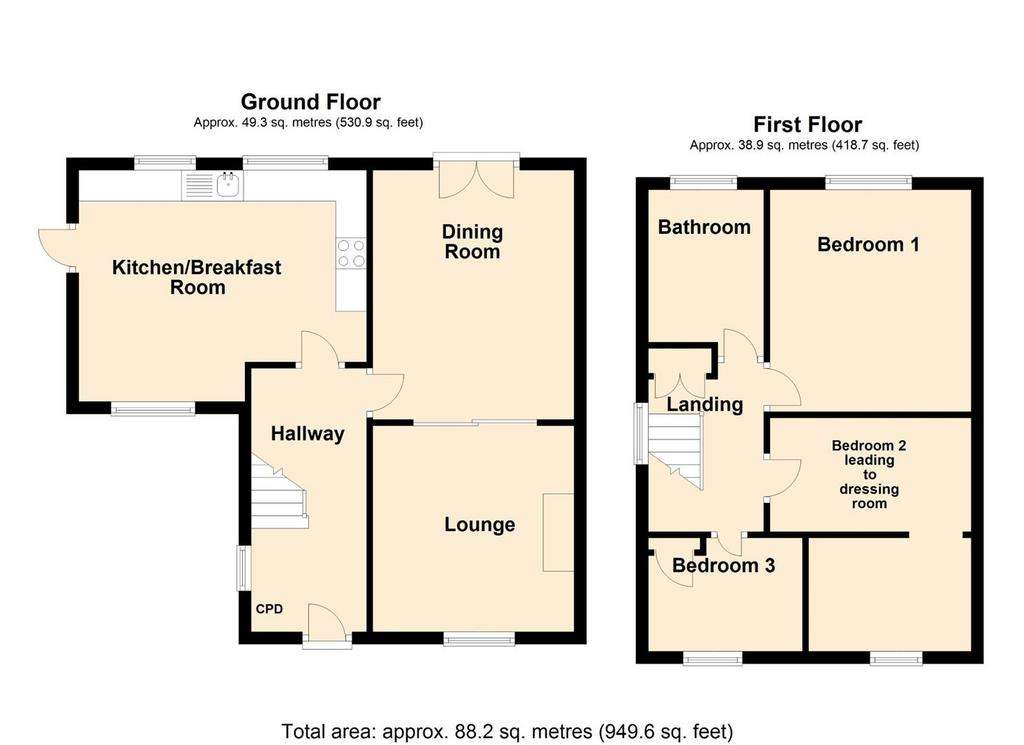
Property photos

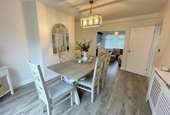
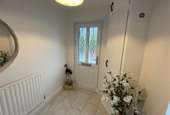
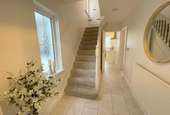
+18
Property description
Situated within the small village of Briton Ferry, close to local schools, easy access for the M4 motorway and a short drive from all amenities and facilities at Neath Town Centre, a semi-detached family home which has been extended and reconfigured by the current owners and presented to a high standard throughout. The accommodation, which benefits full from gas central heating and accommodation over 2 floors to include entrance hallway, lounge, dining room and kitchen/breakfast room to the ground floor and 3 bedrooms, dressing room and bathroom/w.c. to the first floor. Externally, there are tiered gardens to front and rear.
Main Dwelling -
Entrance Hallway - 4.495m x 1.861m (14'8" x 6'1") - With corner built-in cupboard, double glazed window to side, radiator, tilled floor, stairs to first floor.
Dining Room Area - 4.108m x 3.335m (13'5" x 10'11") - With double glazed french doors to rear, laminate flooring, covered radiator, sliding door to:
Living Room Area - 3.337m x 3.160m (10'11" x 10'4") - With wood mantle, slate hearth and mock log burner, laminate flooring, radiator, double glazed window to front.
Kitchen/Breakfast Room - 4.60m (longest point) x 3.702m (15'1" (longest poi - Fitted with a range of white 'shaker' style base and wall units, granite effect work surfaces, fitted breakfast bar, fitted electric oven, with induction hob with extractor canopy over, integrated washing machine and tumble dryer, tiled floor, covered radiator, understairs storage cupboard, double glazed window to front and two double glazed windows and door to rear garden.
First Floor -
Landing Area - With built-in storage cupboard housing gas combination central heating boiler, access to roof space via drop down ladder (not boarded), double glazed window to side.
Bedroom One - 3.087m x 2.813m (10'1" x 9'2") - Feature wall panelling, built-in cupboard with sliding door, radiator, double glazed window to rear.
Dressing Room -
Bedroom Two - 3.022m x 2.049m (9'10" x 6'8") - With double glazed window to front, radiator.
Bedroom Three - 3.321m x 2.196m (10'10" x 7'2") - With gaming console/desk area, double glazed window to front, radiator.
Bathroom/W.C. - 2.400m x 2.194m (7'10" x 7'2") - With 3 piece suite in white comprising panelled bath with shower attachment to taps, wash hand basin with vanity cupboard, , w.c., airing cupboard with radiator, double glazed window to rear, part tiled walls, radiator, tongue and groove to ceiling with coving.
Outside - Steps up to tiered front garden. Side access leading to enclosed rear garden over 3 levels with low maintenance patio areas. Two outbuildings, one storage shed and one w.c.
Rear View Of Property -
Agents Note - Mobile Coverage
EE
Vodafone
Three
O2
Broadband
Basic
15 Mbps
Superfast
67 Mbps
Ultrafast
1000 Mbps
Satellite / Fibre TV Availability
BT
Sky
Virgin
Agents Note - Council Tax Band £1565
Main Dwelling -
Entrance Hallway - 4.495m x 1.861m (14'8" x 6'1") - With corner built-in cupboard, double glazed window to side, radiator, tilled floor, stairs to first floor.
Dining Room Area - 4.108m x 3.335m (13'5" x 10'11") - With double glazed french doors to rear, laminate flooring, covered radiator, sliding door to:
Living Room Area - 3.337m x 3.160m (10'11" x 10'4") - With wood mantle, slate hearth and mock log burner, laminate flooring, radiator, double glazed window to front.
Kitchen/Breakfast Room - 4.60m (longest point) x 3.702m (15'1" (longest poi - Fitted with a range of white 'shaker' style base and wall units, granite effect work surfaces, fitted breakfast bar, fitted electric oven, with induction hob with extractor canopy over, integrated washing machine and tumble dryer, tiled floor, covered radiator, understairs storage cupboard, double glazed window to front and two double glazed windows and door to rear garden.
First Floor -
Landing Area - With built-in storage cupboard housing gas combination central heating boiler, access to roof space via drop down ladder (not boarded), double glazed window to side.
Bedroom One - 3.087m x 2.813m (10'1" x 9'2") - Feature wall panelling, built-in cupboard with sliding door, radiator, double glazed window to rear.
Dressing Room -
Bedroom Two - 3.022m x 2.049m (9'10" x 6'8") - With double glazed window to front, radiator.
Bedroom Three - 3.321m x 2.196m (10'10" x 7'2") - With gaming console/desk area, double glazed window to front, radiator.
Bathroom/W.C. - 2.400m x 2.194m (7'10" x 7'2") - With 3 piece suite in white comprising panelled bath with shower attachment to taps, wash hand basin with vanity cupboard, , w.c., airing cupboard with radiator, double glazed window to rear, part tiled walls, radiator, tongue and groove to ceiling with coving.
Outside - Steps up to tiered front garden. Side access leading to enclosed rear garden over 3 levels with low maintenance patio areas. Two outbuildings, one storage shed and one w.c.
Rear View Of Property -
Agents Note - Mobile Coverage
EE
Vodafone
Three
O2
Broadband
Basic
15 Mbps
Superfast
67 Mbps
Ultrafast
1000 Mbps
Satellite / Fibre TV Availability
BT
Sky
Virgin
Agents Note - Council Tax Band £1565
Council tax
First listed
Over a month agoEnergy Performance Certificate
Briton Ferry, Neath
Placebuzz mortgage repayment calculator
Monthly repayment
The Est. Mortgage is for a 25 years repayment mortgage based on a 10% deposit and a 5.5% annual interest. It is only intended as a guide. Make sure you obtain accurate figures from your lender before committing to any mortgage. Your home may be repossessed if you do not keep up repayments on a mortgage.
Briton Ferry, Neath - Streetview
DISCLAIMER: Property descriptions and related information displayed on this page are marketing materials provided by Astleys - Neath. Placebuzz does not warrant or accept any responsibility for the accuracy or completeness of the property descriptions or related information provided here and they do not constitute property particulars. Please contact Astleys - Neath for full details and further information.





