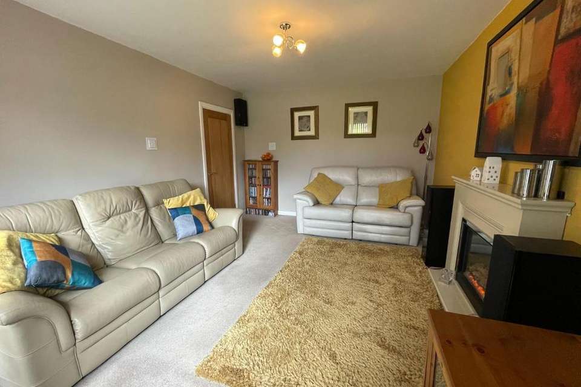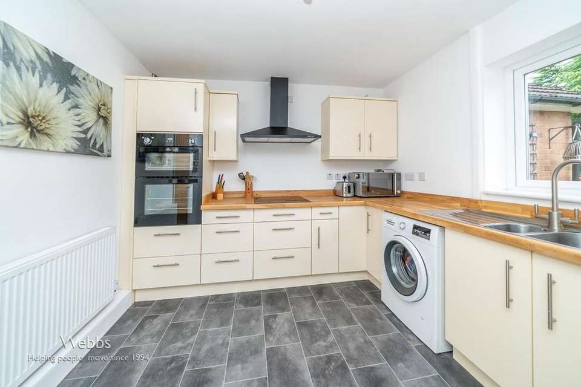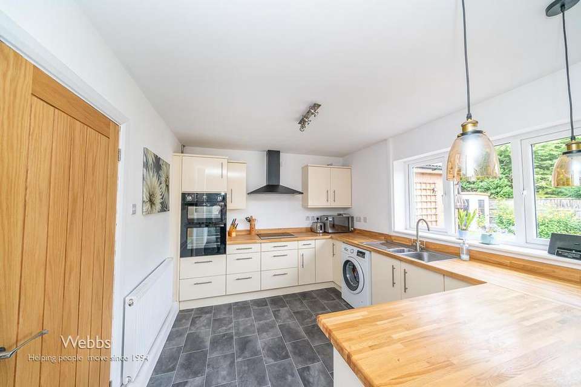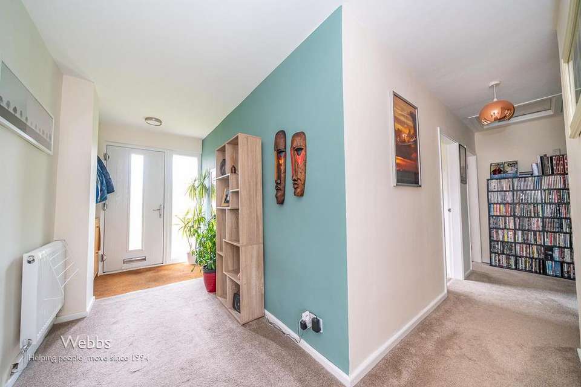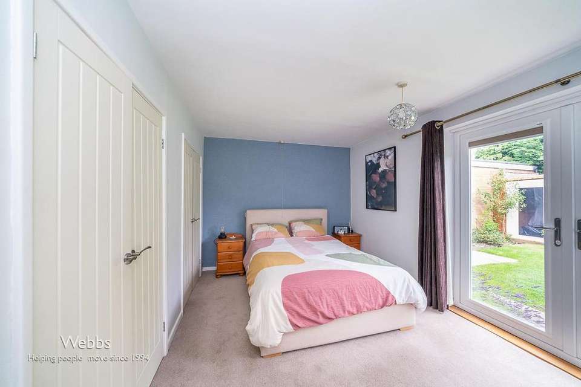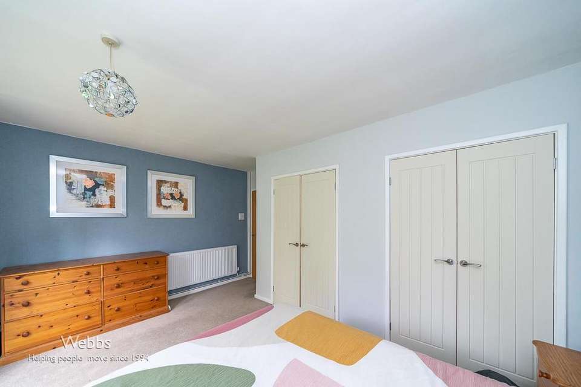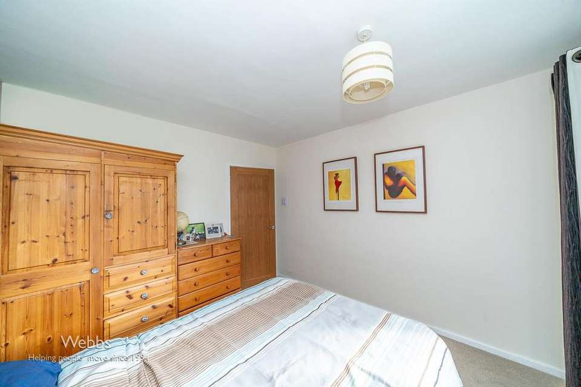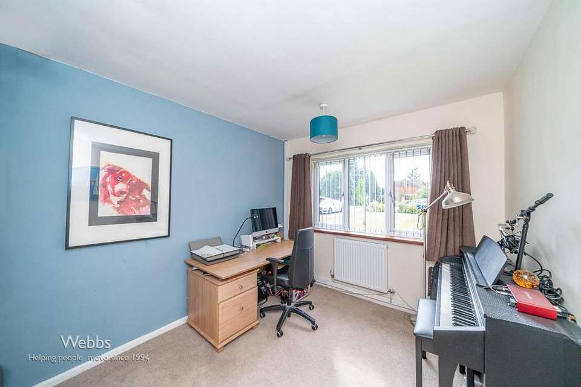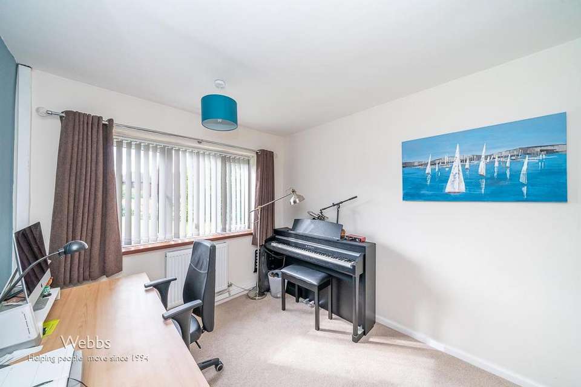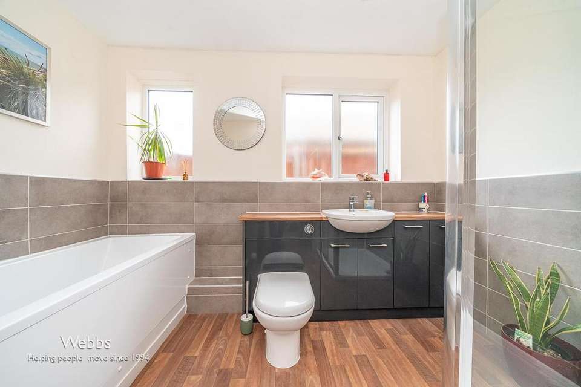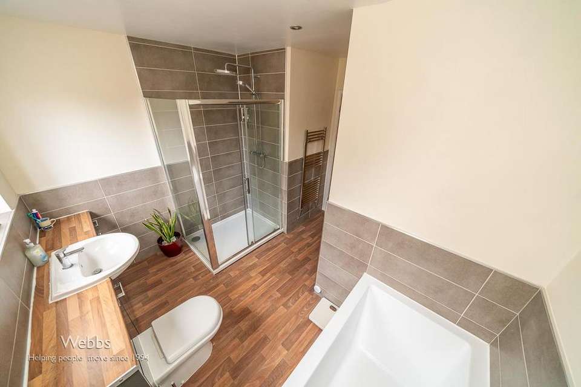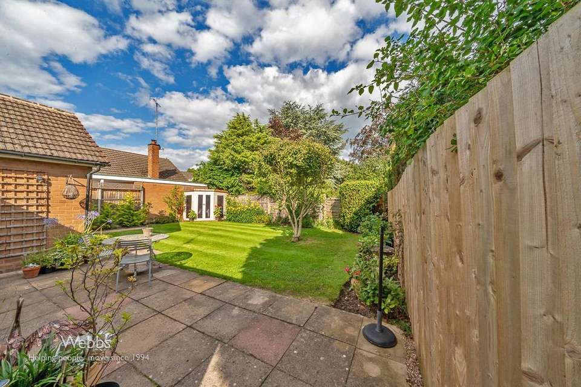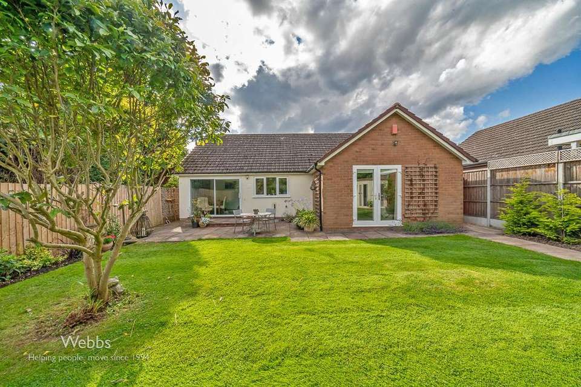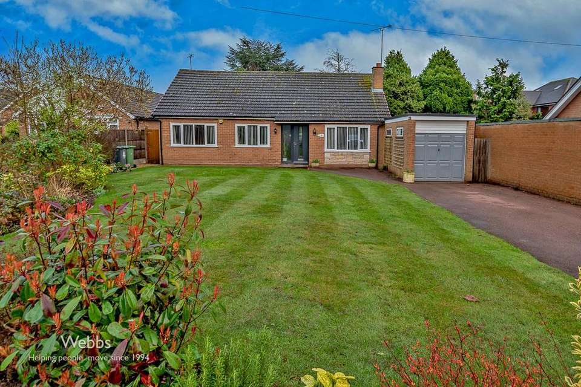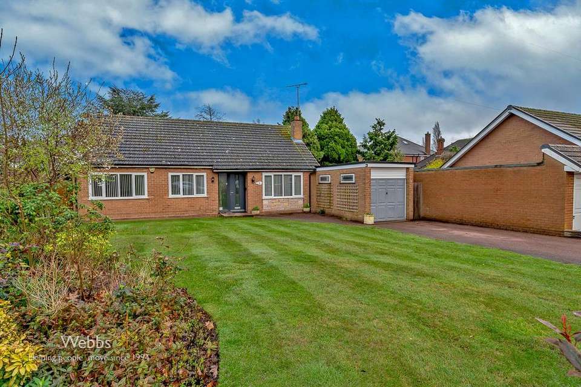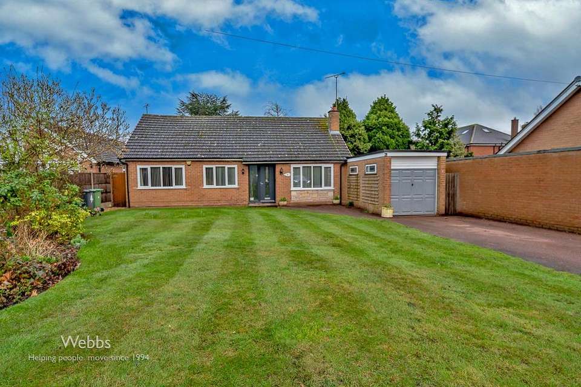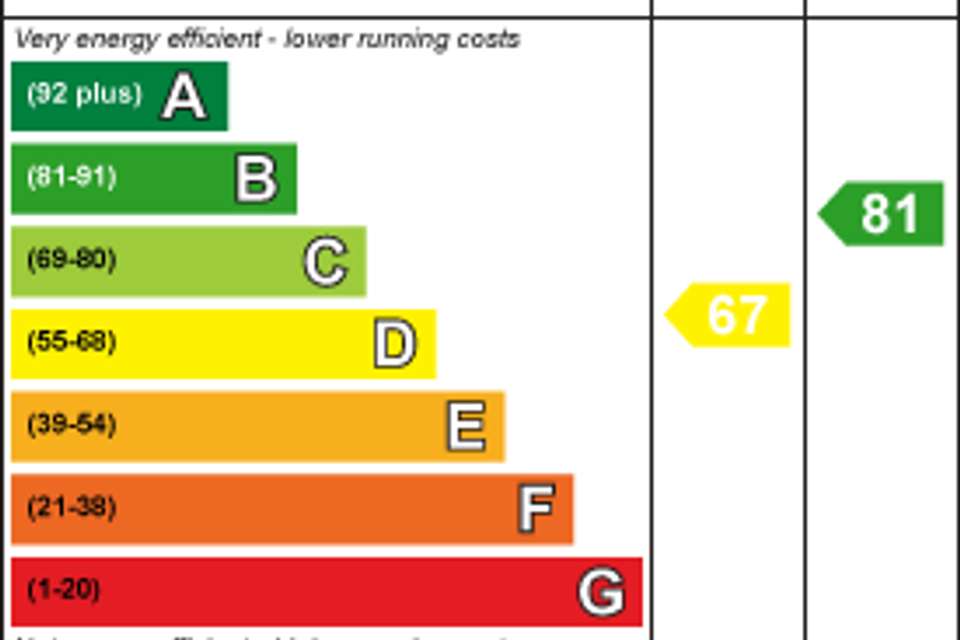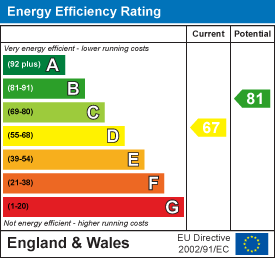3 bedroom detached bungalow for sale
Bell Road, Walsall WS5bungalow
bedrooms
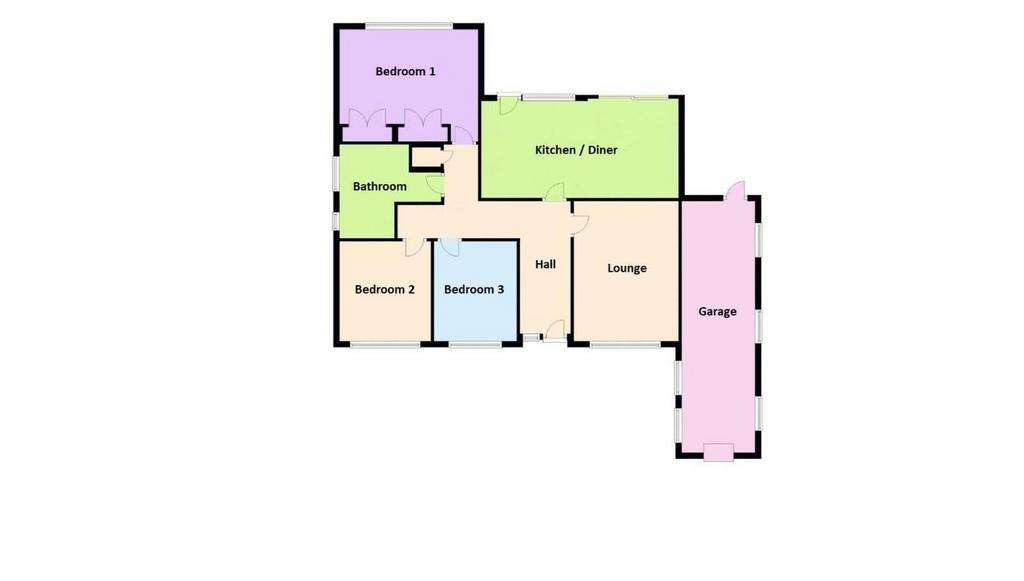
Property photos

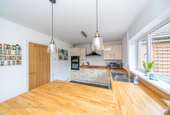
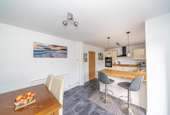
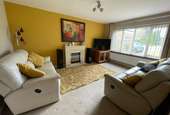
+20
Property description
A Stunning Spacious Detached Bungalow in a highly desirable location with Potential to Extend into a Dormer Bungalow (STP).
Enter the bungalow into the welcoming light hallway that has doors radiating off to a spacious, light and bright main living room that overlooks the front garden, further doors lead off to a modern, stylish, open plan kitchen dining area with views over the rear aspect of the property. Also from the inner hall are three double bedrooms of which the Master boasts great access to to rear garden. A well equipped and complimentary family bathroom completes the internal accommodation all of which are maintained to a high standard.
Outside to the front of the property the large driveway sweeps by a fully landscaped front garden with mature plants and shrubs and leads to the garage. To the rear of the property is a second fully landscaped garden which is very private and enclosed and a patio area ideal for family gatherings and BBQs.
The property is set back on a quiet residential road in a exclusive area. With many green open spaces nearby on your doorstep that you can discover on morning or evening walks.
The property is near to the local shops, restaurants and excellent transport links including bus routes to Birmingham, Walsall, Cannock and the M6/M5 motorway is a short drive away.
Entrance Hall - Having a obscure double glazed window to the front, a secure Composite door to the front, radiator, storage cupboard, loft access housing recently fitted combi boiler and doors to:
Lounge - 4.62m x 3.43m (15'02 x 11'03") - Having a double glazed window to the front, T.V. point, electric fire set within a feature surround and radiator.
Open Plan Kitchen Dining Room - 6.58m x 3.02m (21'07 x 9'11") - Having a double glazed window to the rear, one & half stainless steel sink & drainer, a range of wall & base units, roll edge work surfaces, integrated electric hob, cooker hood, integrated double ovens, integrated fridge, integrated freezer, plumbing for washing machine, two radiators and double glazed patio doors leading to the rear garden.
Bedroom One - 3.71m (max) x 4.55m (12'02 (max) x 14'11") - Having double glazed French doors leading out to the rear garden, two built in wardrobes, telephone point and radiator.
Bedroom Two - 3.30m x 3.02m (10'10" x 9'11") - Having a double glazed window to the front and radiator.
Bedroom Three - 3.30m x 2.72m (10'10" x 8'11") - Having a double glazed window to the front and radiator.
Family Bath/Shower Room - Having two obscure double glazed windows to the side, panel bath, wash hand basin set in a vanity unit, enclosed low level WC, double shower cubicle with 'Rainfall' shower, heated chrome towel rail and partly tiled.
Private Rear Garden - Being very private & enclosed- this area is very pleasant to both entertain or perfect to have a hot beverage and do some reading.
Having a patio area which leads to a well maintained lawn with planting & boarders, accesses to the front from either side and a summer room with lighting.
Foregarden With Driveway - Having a tarmacaden driveway for several vehicles and a landscaped lawn with planting and boarders.
Garage - 8.18m x 2.44m (26'10" x 8'00") - Having two double glazed windows to the one side, three single glazed windows to the other side, Up & Over door, power and lighting.
Enter the bungalow into the welcoming light hallway that has doors radiating off to a spacious, light and bright main living room that overlooks the front garden, further doors lead off to a modern, stylish, open plan kitchen dining area with views over the rear aspect of the property. Also from the inner hall are three double bedrooms of which the Master boasts great access to to rear garden. A well equipped and complimentary family bathroom completes the internal accommodation all of which are maintained to a high standard.
Outside to the front of the property the large driveway sweeps by a fully landscaped front garden with mature plants and shrubs and leads to the garage. To the rear of the property is a second fully landscaped garden which is very private and enclosed and a patio area ideal for family gatherings and BBQs.
The property is set back on a quiet residential road in a exclusive area. With many green open spaces nearby on your doorstep that you can discover on morning or evening walks.
The property is near to the local shops, restaurants and excellent transport links including bus routes to Birmingham, Walsall, Cannock and the M6/M5 motorway is a short drive away.
Entrance Hall - Having a obscure double glazed window to the front, a secure Composite door to the front, radiator, storage cupboard, loft access housing recently fitted combi boiler and doors to:
Lounge - 4.62m x 3.43m (15'02 x 11'03") - Having a double glazed window to the front, T.V. point, electric fire set within a feature surround and radiator.
Open Plan Kitchen Dining Room - 6.58m x 3.02m (21'07 x 9'11") - Having a double glazed window to the rear, one & half stainless steel sink & drainer, a range of wall & base units, roll edge work surfaces, integrated electric hob, cooker hood, integrated double ovens, integrated fridge, integrated freezer, plumbing for washing machine, two radiators and double glazed patio doors leading to the rear garden.
Bedroom One - 3.71m (max) x 4.55m (12'02 (max) x 14'11") - Having double glazed French doors leading out to the rear garden, two built in wardrobes, telephone point and radiator.
Bedroom Two - 3.30m x 3.02m (10'10" x 9'11") - Having a double glazed window to the front and radiator.
Bedroom Three - 3.30m x 2.72m (10'10" x 8'11") - Having a double glazed window to the front and radiator.
Family Bath/Shower Room - Having two obscure double glazed windows to the side, panel bath, wash hand basin set in a vanity unit, enclosed low level WC, double shower cubicle with 'Rainfall' shower, heated chrome towel rail and partly tiled.
Private Rear Garden - Being very private & enclosed- this area is very pleasant to both entertain or perfect to have a hot beverage and do some reading.
Having a patio area which leads to a well maintained lawn with planting & boarders, accesses to the front from either side and a summer room with lighting.
Foregarden With Driveway - Having a tarmacaden driveway for several vehicles and a landscaped lawn with planting and boarders.
Garage - 8.18m x 2.44m (26'10" x 8'00") - Having two double glazed windows to the one side, three single glazed windows to the other side, Up & Over door, power and lighting.
Interested in this property?
Council tax
First listed
Over a month agoEnergy Performance Certificate
Bell Road, Walsall WS5
Marketed by
Webbs Estate Agents - Aldridge 28 High Street Walsall, West Midlands WS9 8LZPlacebuzz mortgage repayment calculator
Monthly repayment
The Est. Mortgage is for a 25 years repayment mortgage based on a 10% deposit and a 5.5% annual interest. It is only intended as a guide. Make sure you obtain accurate figures from your lender before committing to any mortgage. Your home may be repossessed if you do not keep up repayments on a mortgage.
Bell Road, Walsall WS5 - Streetview
DISCLAIMER: Property descriptions and related information displayed on this page are marketing materials provided by Webbs Estate Agents - Aldridge. Placebuzz does not warrant or accept any responsibility for the accuracy or completeness of the property descriptions or related information provided here and they do not constitute property particulars. Please contact Webbs Estate Agents - Aldridge for full details and further information.





