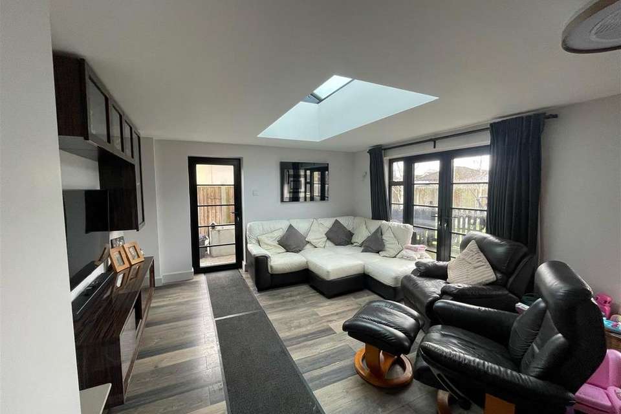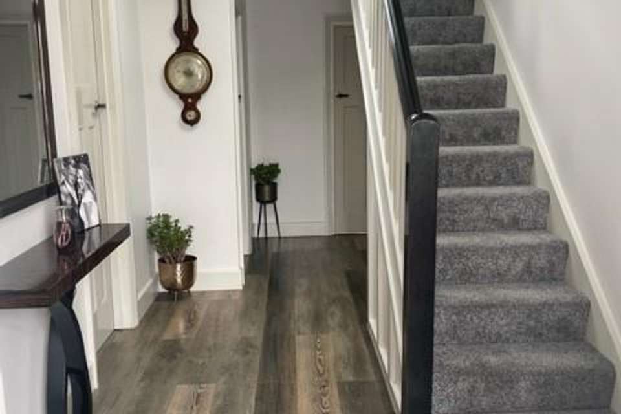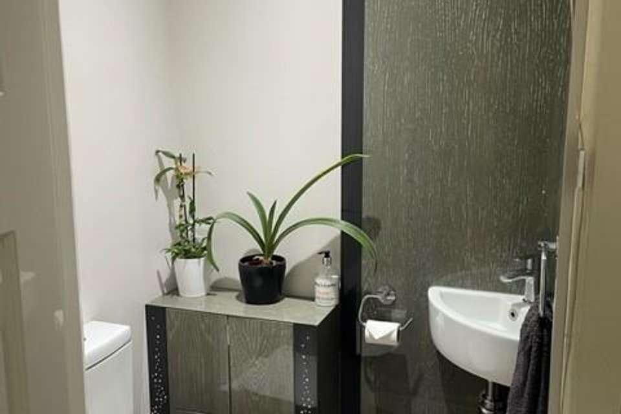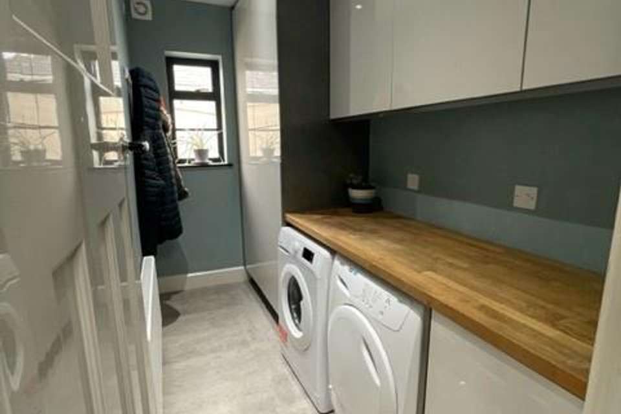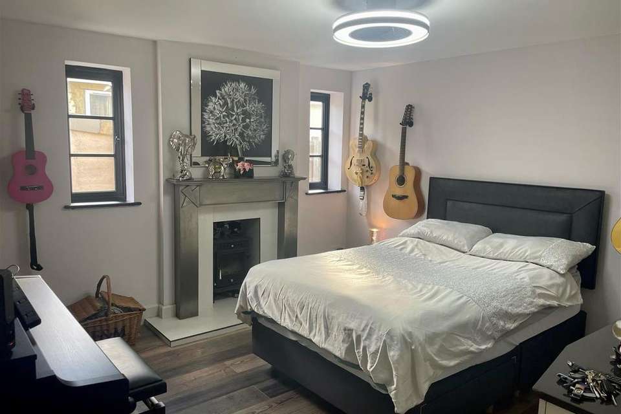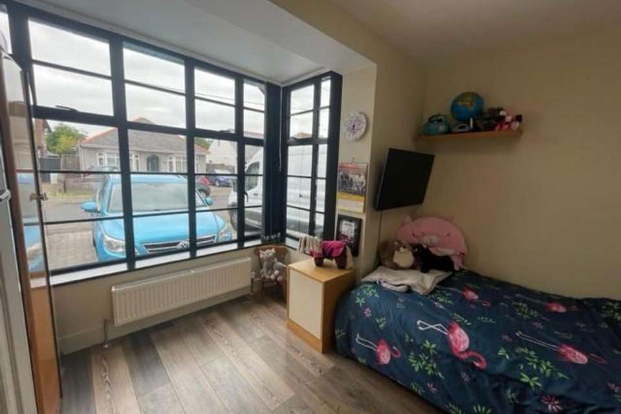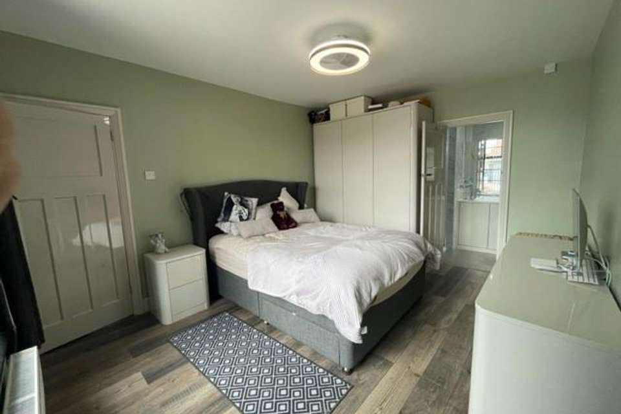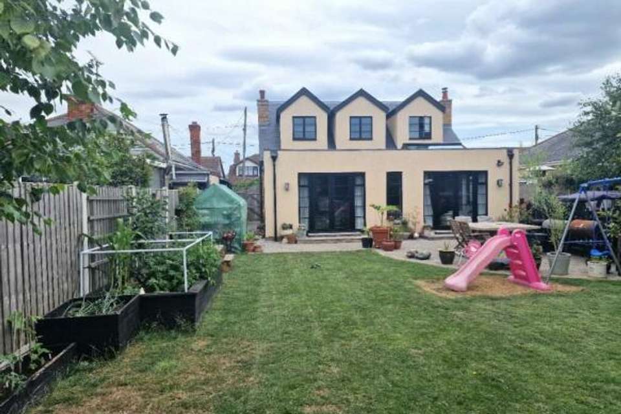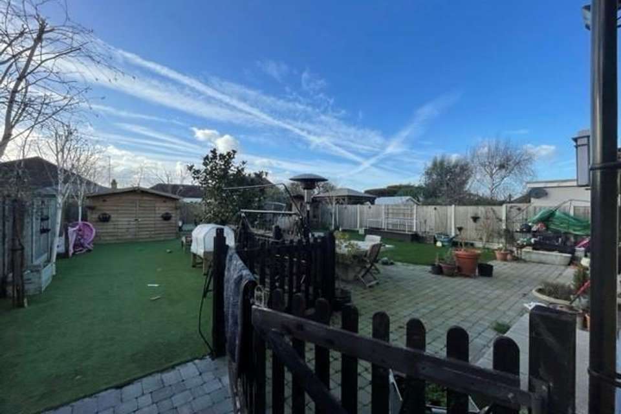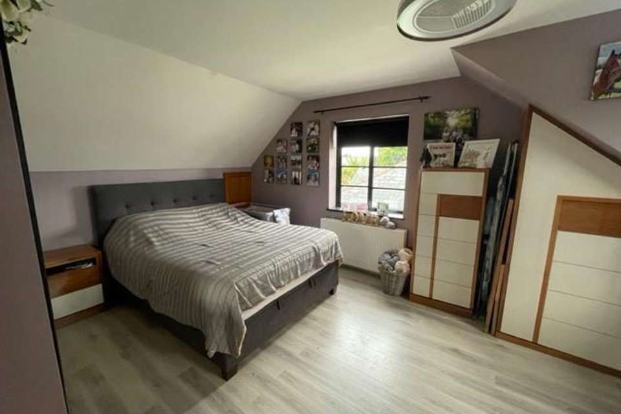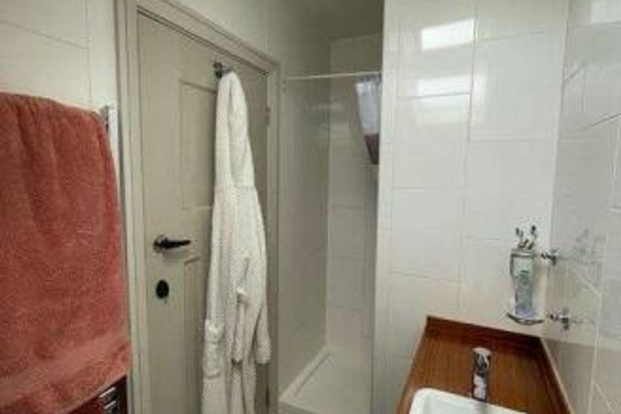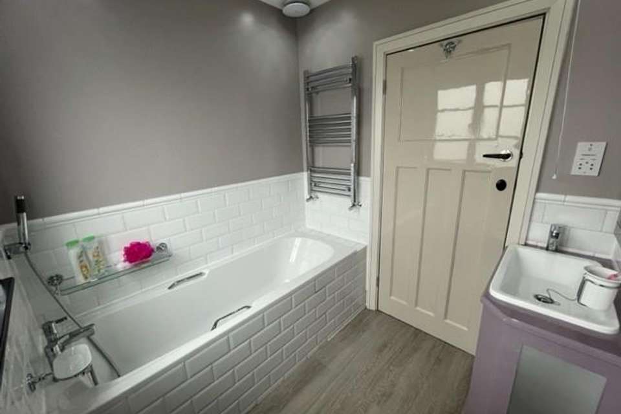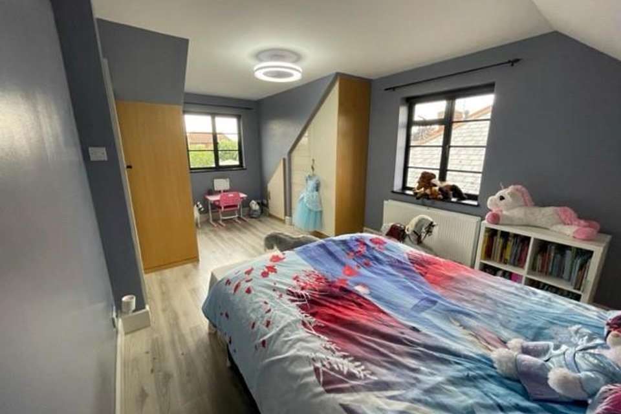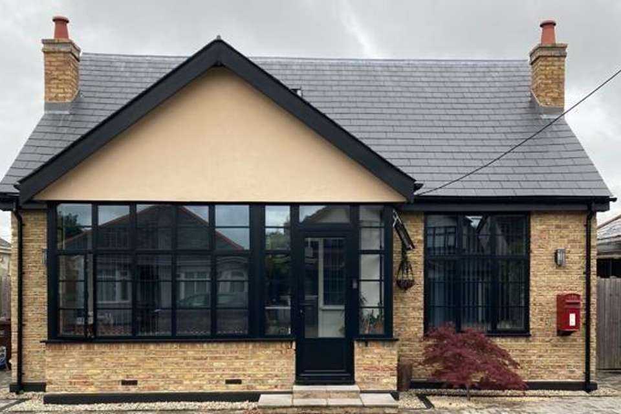5 bedroom chalet for sale
The Avenue, Canvey Island SS8house
bedrooms
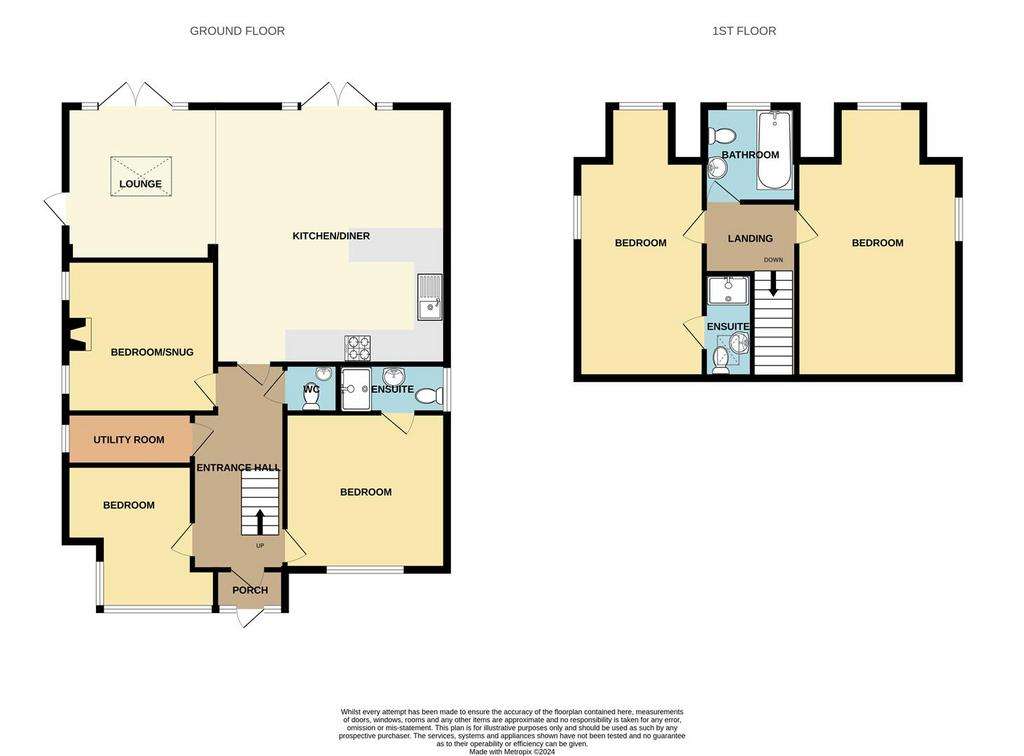
Property photos


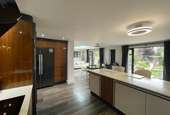
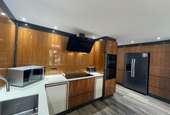
+15
Property description
Richard Poyntz & Company have the pleasure of offering for sale this truly stunning Bespoke and Unique Four/Five Bedrooms detached property situated in one of the most sought-after roads in Canvey Island being a short distance to Canvey Town Centre, Seafront, Schools, Shops & Bus Routes all within easy reach. The property itself sits on a superb size plot, has a large block paved driveway to the front providing off-street parking for several vehicles, to the rear of the property is a much larger than average unoverlooked Westerly facing rear garden. Internally the property is entered by a porch which gives access to a superb-sized hallway, to the rear of the property is a stunning modern and contemporary open-plan lounge and kitchen area, bedrooms one and bedroom four are also located on the ground floor as well as a cloakroom and a utility room, bedroom one also has an en-suite shower room which completes the ground floor accommodation. To the First Floor, you have a landing that gives access to a stunning modern bathroom and two further superb-sized bedrooms, bedroom two to the first floor has an en-suite shower room. The property also boasts double-glazed windows and doors throughout and has gas-fired central heating. Viewing comes highly recommended to truly appreciate the uniqueness and the standard of the accommodation on offer.
Richard Poyntz & Company have the pleasure of offering for sale this truly stunning Bespoke and Unique Four/Five Bedrooms detached property situated in one of the most sought-after roads in Canvey Island being a short distance to Canvey Town Centre, Seafront, Schools, Shops & Bus Routes all within easy reach. The property itself sits on a superb size plot, has a large block paved driveway to the front providing off-street parking for several vehicles, to the rear of the property is a much larger than average unoverlooked Westerly facing rear garden. Internally the property is entered by a porch which gives access to a superb-sized hallway, to the rear of the property is a stunning modern and contemporary open-plan lounge and kitchen area, bedrooms one and bedroom four are also located on the ground floor as well as a cloakroom and a utility room, bedroom one also has an en-suite shower room which completes the ground floor accommodation. To the First Floor, you have a landing that gives access to a stunning modern bathroom and two further superb-sized bedrooms, bedroom two to the first floor has an en-suite shower room. The property also boasts double-glazed windows and doors throughout and has gas-fired central heating. Viewing comes highly recommended to truly appreciate the uniqueness and the standard of the accommodation on offer.
* Outstanding Bespoke Four/Five Bedroom Detached Chalet
* Situated In One Of The Most Sought After Roads On Canvey Island
* Short Distance to Canvey Town Centre With Schools, Shops & Bus Routes All Within Easy Reach
* Much Larger Than Average Westerly Facing Unoverlooked Rear Garden
* Large Block Paved Driveway To The Front
* Superb Bespoke Modern Contemporary Open Plan Lounge/Kitchen Area
* Ground Floor Bedroom Five/Snug
* Four Well Proportioned Bedrooms
* Two En-Suites
* Outstanding Family Bathroom
* Ground Floor Cloakroom
* Viewing Highly Recommended To Truly Appreciate The Standard And Uniqueness Of The Property On Offer
Porch - UPVC double-glazed entrance door to the front giving access to a porch which has a flat plastered ceiling, double-glazed windows to the front on either side of the entrance door, plus double glazed window to the side, further internal door with obscure inset giving access to hallway with further obscured glazed internal window next to
Hallway - Flat plastered ceiling, doors off to ground floor accommodation, stairs giving access to first-floor accommodation with store cupboard under, radiator, wood flooring
'L' Shaped Lounge/Kitchen Area - 8.36m x 7.80m reducing down to 4.06m (27'5 x 25'7 - This truly stunning room has a flat plastered ceiling, lantern roof, windows to the ceiling, two double glazed French style doors giving access to the garden both with double glazed windows to either side, further double glazed window and door-to-side giving external access, two radiators, open plan kitchen with wood flooring, the kitchen area has flat plastered ceiling, modern gloss units with matching drawers with square edge worksurfaces over incorporating inset double sink unit with chrome mixer taps, four ring electric hob with feature extractor over, separate waist height double oven and grill, complimentary gloss splashbacks which match the kitchen units, space for American style fridge freezer, wood flooring.
Utility Room - 2.95m x 1.42m (9'8 x 4'8) - Flat plastered ceiling, double glazed window to side, radiator, modern units at base and eye level with square edge wood worksurface over, plumbing for washing machine and space for tumble dryer, tiled effect flooring.
Cloakroom - Flat plastered ceiling, radiator, tiling to splash back areas, corner sink with chrome mixer taps, push flush wc, tiled effect flooring.
Snug/Bedroom Five - 3.56m x 3.61m (11'8 x 11'10) - Flat plastered ceiling, two double-glazed windows to the side, feature fireplace, radiator, wood flooring
Ground Floor Bedroom One - 4.19m x 3.28m (13'9 x 10'9) - Flat plastered ceiling, large double glazed window to the front, radiator, wood flooring, door to En-suite
En-Suite Shower Room - Flat plastered ceiling, obscure double glazed window to side, chrome heated towel rail, tiling to walls, tiled effect flooring, modern three piece shower room comprising of push flush wc, sink with chrome mixer taps and vanity unit under, shower tray with walk-in shower enclosure, chrome wall mounted shower.
Ground Floor Bedroom Four - 3.28m x 2.95m (10'9 x 9'8) - Good size room, flat plastered ceiling, double glazed bay style window to the front, radiator, wood flooring
First Floor Landing - Flat plastered ceiling with doors off to remaining bedrooms and family bathroom, carpet
First Floor Bedroom Two - 5.64m x 3.25m (18'6 x 10'8) - Excellent size room, flat plastered ceiling, double glazed window to side and to rear, radiator, various built-in store cupboards, wood flooring, door to En-suite
En-Suite Shower Room - Flat plastered ceiling with Velux style window, chrome heated towel rail, attractive tiling to walls, floor covering, modern three piece white shower suite comprising push flush wc, sink with chrome mixer taps into a large bespoke vanity cupboard, shower enclosure with shower tray and wall mounted chrome shower.
First Floor Bedroom Three - 5.64m x 3.25m (18'6 x 10'8) - Another excellent size bedroom, flat plastered ceiling, double glazed window to side and to the rear, radiator, various built-in store cupboards and drawers, wood flooring
First Floor Family Bathroom - Another excellent size room, flat plastered ceiling, double glazed obscure window to rear, chrome heated towel rail, attractive half tiling to walls, modern three piece white suite comprising push flush wc, sink with chrome mixer taps into modern vanity unit, panelled bath with chrome mixer taps and shower attachment, wood flooring.
Exterior -
Front Garden - Large block paved driveway providing off-street parking, shingled area with tree, fence and wall to some boundaries.
Rear Garden - Much larger than average Westerly facing rear garden with block paved patio area which leads round to side of the property as well, lawn and picket fence giving access to a further artificial lawned area, fenced to boundaries, gate to either side of the property giving access to the front of the property, outside tap.
Richard Poyntz & Company have the pleasure of offering for sale this truly stunning Bespoke and Unique Four/Five Bedrooms detached property situated in one of the most sought-after roads in Canvey Island being a short distance to Canvey Town Centre, Seafront, Schools, Shops & Bus Routes all within easy reach. The property itself sits on a superb size plot, has a large block paved driveway to the front providing off-street parking for several vehicles, to the rear of the property is a much larger than average unoverlooked Westerly facing rear garden. Internally the property is entered by a porch which gives access to a superb-sized hallway, to the rear of the property is a stunning modern and contemporary open-plan lounge and kitchen area, bedrooms one and bedroom four are also located on the ground floor as well as a cloakroom and a utility room, bedroom one also has an en-suite shower room which completes the ground floor accommodation. To the First Floor, you have a landing that gives access to a stunning modern bathroom and two further superb-sized bedrooms, bedroom two to the first floor has an en-suite shower room. The property also boasts double-glazed windows and doors throughout and has gas-fired central heating. Viewing comes highly recommended to truly appreciate the uniqueness and the standard of the accommodation on offer.
* Outstanding Bespoke Four/Five Bedroom Detached Chalet
* Situated In One Of The Most Sought After Roads On Canvey Island
* Short Distance to Canvey Town Centre With Schools, Shops & Bus Routes All Within Easy Reach
* Much Larger Than Average Westerly Facing Unoverlooked Rear Garden
* Large Block Paved Driveway To The Front
* Superb Bespoke Modern Contemporary Open Plan Lounge/Kitchen Area
* Ground Floor Bedroom Five/Snug
* Four Well Proportioned Bedrooms
* Two En-Suites
* Outstanding Family Bathroom
* Ground Floor Cloakroom
* Viewing Highly Recommended To Truly Appreciate The Standard And Uniqueness Of The Property On Offer
Porch - UPVC double-glazed entrance door to the front giving access to a porch which has a flat plastered ceiling, double-glazed windows to the front on either side of the entrance door, plus double glazed window to the side, further internal door with obscure inset giving access to hallway with further obscured glazed internal window next to
Hallway - Flat plastered ceiling, doors off to ground floor accommodation, stairs giving access to first-floor accommodation with store cupboard under, radiator, wood flooring
'L' Shaped Lounge/Kitchen Area - 8.36m x 7.80m reducing down to 4.06m (27'5 x 25'7 - This truly stunning room has a flat plastered ceiling, lantern roof, windows to the ceiling, two double glazed French style doors giving access to the garden both with double glazed windows to either side, further double glazed window and door-to-side giving external access, two radiators, open plan kitchen with wood flooring, the kitchen area has flat plastered ceiling, modern gloss units with matching drawers with square edge worksurfaces over incorporating inset double sink unit with chrome mixer taps, four ring electric hob with feature extractor over, separate waist height double oven and grill, complimentary gloss splashbacks which match the kitchen units, space for American style fridge freezer, wood flooring.
Utility Room - 2.95m x 1.42m (9'8 x 4'8) - Flat plastered ceiling, double glazed window to side, radiator, modern units at base and eye level with square edge wood worksurface over, plumbing for washing machine and space for tumble dryer, tiled effect flooring.
Cloakroom - Flat plastered ceiling, radiator, tiling to splash back areas, corner sink with chrome mixer taps, push flush wc, tiled effect flooring.
Snug/Bedroom Five - 3.56m x 3.61m (11'8 x 11'10) - Flat plastered ceiling, two double-glazed windows to the side, feature fireplace, radiator, wood flooring
Ground Floor Bedroom One - 4.19m x 3.28m (13'9 x 10'9) - Flat plastered ceiling, large double glazed window to the front, radiator, wood flooring, door to En-suite
En-Suite Shower Room - Flat plastered ceiling, obscure double glazed window to side, chrome heated towel rail, tiling to walls, tiled effect flooring, modern three piece shower room comprising of push flush wc, sink with chrome mixer taps and vanity unit under, shower tray with walk-in shower enclosure, chrome wall mounted shower.
Ground Floor Bedroom Four - 3.28m x 2.95m (10'9 x 9'8) - Good size room, flat plastered ceiling, double glazed bay style window to the front, radiator, wood flooring
First Floor Landing - Flat plastered ceiling with doors off to remaining bedrooms and family bathroom, carpet
First Floor Bedroom Two - 5.64m x 3.25m (18'6 x 10'8) - Excellent size room, flat plastered ceiling, double glazed window to side and to rear, radiator, various built-in store cupboards, wood flooring, door to En-suite
En-Suite Shower Room - Flat plastered ceiling with Velux style window, chrome heated towel rail, attractive tiling to walls, floor covering, modern three piece white shower suite comprising push flush wc, sink with chrome mixer taps into a large bespoke vanity cupboard, shower enclosure with shower tray and wall mounted chrome shower.
First Floor Bedroom Three - 5.64m x 3.25m (18'6 x 10'8) - Another excellent size bedroom, flat plastered ceiling, double glazed window to side and to the rear, radiator, various built-in store cupboards and drawers, wood flooring
First Floor Family Bathroom - Another excellent size room, flat plastered ceiling, double glazed obscure window to rear, chrome heated towel rail, attractive half tiling to walls, modern three piece white suite comprising push flush wc, sink with chrome mixer taps into modern vanity unit, panelled bath with chrome mixer taps and shower attachment, wood flooring.
Exterior -
Front Garden - Large block paved driveway providing off-street parking, shingled area with tree, fence and wall to some boundaries.
Rear Garden - Much larger than average Westerly facing rear garden with block paved patio area which leads round to side of the property as well, lawn and picket fence giving access to a further artificial lawned area, fenced to boundaries, gate to either side of the property giving access to the front of the property, outside tap.
Interested in this property?
Council tax
First listed
Over a month agoThe Avenue, Canvey Island SS8
Marketed by
Richard Poyntz - Canvey Island 11 Knightswick Road Canvey Island SS8 9PACall agent on 01268 699599
Placebuzz mortgage repayment calculator
Monthly repayment
The Est. Mortgage is for a 25 years repayment mortgage based on a 10% deposit and a 5.5% annual interest. It is only intended as a guide. Make sure you obtain accurate figures from your lender before committing to any mortgage. Your home may be repossessed if you do not keep up repayments on a mortgage.
The Avenue, Canvey Island SS8 - Streetview
DISCLAIMER: Property descriptions and related information displayed on this page are marketing materials provided by Richard Poyntz - Canvey Island. Placebuzz does not warrant or accept any responsibility for the accuracy or completeness of the property descriptions or related information provided here and they do not constitute property particulars. Please contact Richard Poyntz - Canvey Island for full details and further information.


