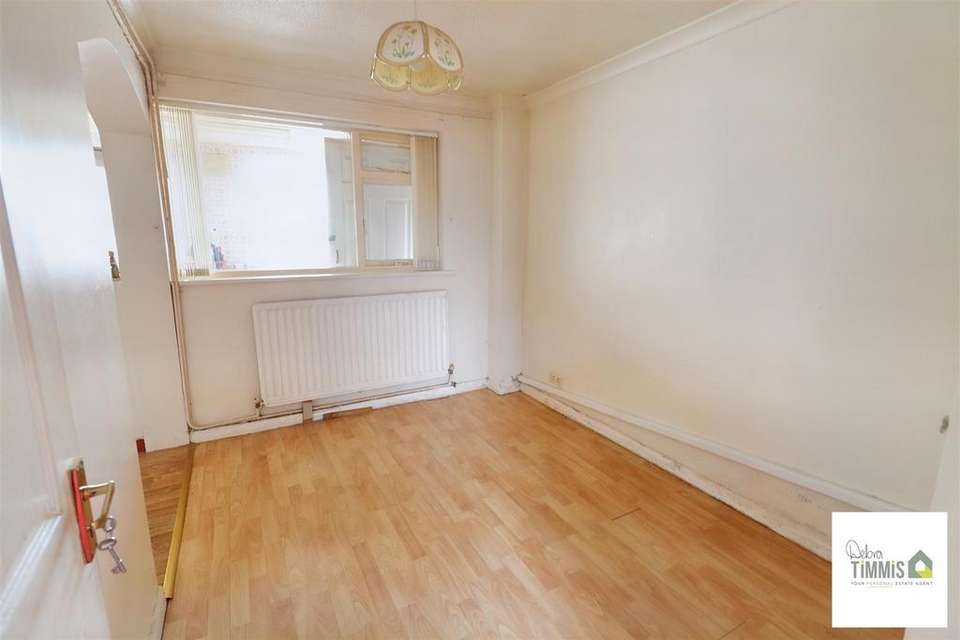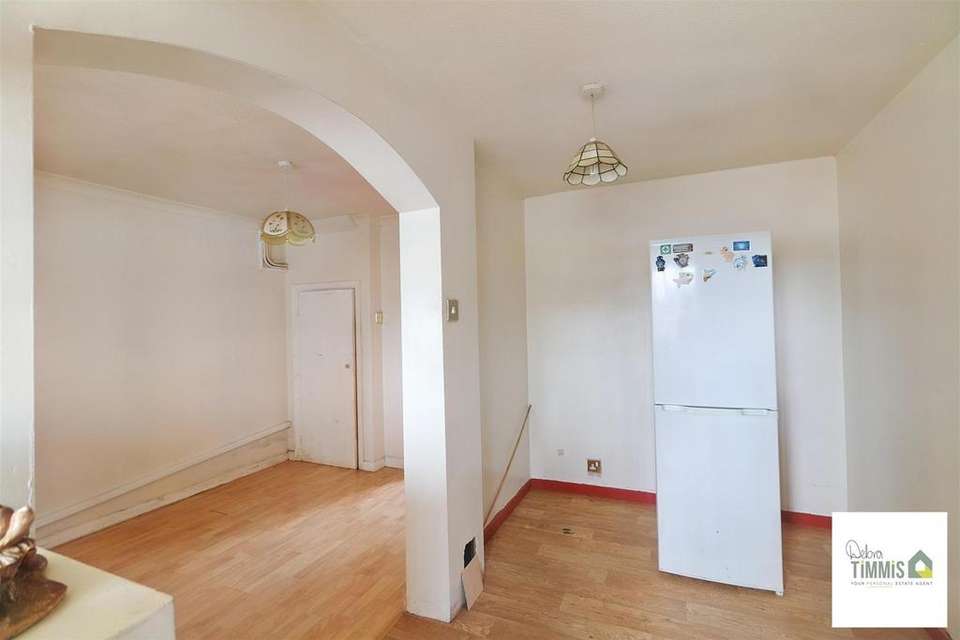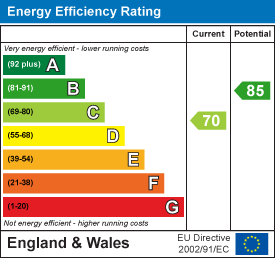3 bedroom semi-detached house for sale
Chell Heath Road, Stoke-On-Trentsemi-detached house
bedrooms
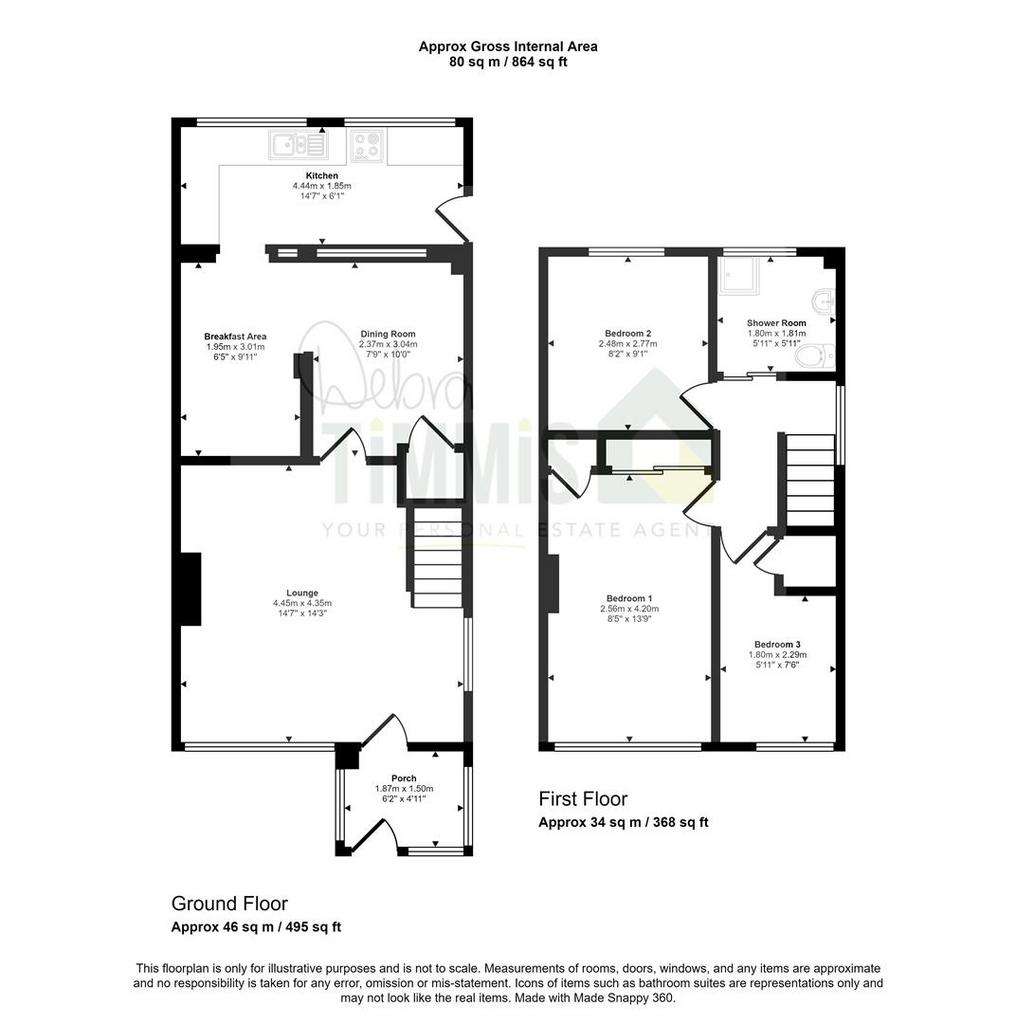
Property photos

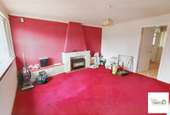

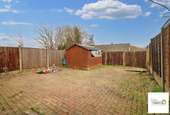
+17
Property description
Here is a property that's not to be missed! -
So be quick to make sure you're on our viewing list -
A deceptively spacious house, an ideal investment for you -
With Three bedrooms, lounge, dining area, breakfast area and KITCHEN too -
There's a low maintenance rear garden, off road parking at the front -
All in a popular location, perfect if you're on a property hunt -
All this is available with NO UPWARD CHAIN -
We're ready to show you around come sun or rain!
LOOKING FOR YOUR NEXT INVESTMENT? Whether you are a first time buyer, potential landlord or family, this property is not to be missed. Great opportunity that's ready to be unleashed and provides the fortunate new owners with the opportunity of imposing their own style and individuality. The accommodation comprises, entrance porch, lounge, dining area, breakfast area and kitchen. On the first floor three bedrooms and wet room. Double glazing. (as stated) Low maintenance gardens and driveway. Perfectly located close to local amenities, schools and commuter links. No upward chain. Early internal inspection highly recommended.
Entrance Porch - Double glazed windows and Upvc door to the front aspect.
Lounge - 4.46 x 4.37 (14'7" x 14'4") - Double glazed window to the front and side aspects. Feature fireplace which extends to the TV display area. Two radiators. Stairs off to the first floor.
Dining Area - 309 x 2.37 (1013'9" x 7'9") - Single glazed window that looks into the kitchen area. Radiator. Cupboard housing boiler. Access to the Study/breakfast area.
Breakfast Area - 3.03 x 2.01 (9'11" x 6'7") - Access to the kitchen.
Kitchen - 4.30 x 1.85 (14'1" x 6'0") - Two double glazed windows to the rear aspect. Upvc door to the side.
First Floor -
Landing - Double glazed window to the side aspect. Loft access.
Bedroom One - 4.17 x 2.59 (13'8" x 8'5") - Double glazed window. Airing cupboard. Built-in wardrobes.
Bedroom Two - 2.79 x 2.51 (9'1" x 8'2") - Double glazed window.
Bedroom Three - 2.30 plus recess x 1.83 (7'6" plus recess x 6'0") - Double glazed window. Storage cupboard.
Wet Room - 1.85 x 1.84 (6'0" x 6'0") - Double glazed window. Electric shower, wash hand basin and low level WC. Part tiled walls.
Externally - Block paved driveway and frontage.
So be quick to make sure you're on our viewing list -
A deceptively spacious house, an ideal investment for you -
With Three bedrooms, lounge, dining area, breakfast area and KITCHEN too -
There's a low maintenance rear garden, off road parking at the front -
All in a popular location, perfect if you're on a property hunt -
All this is available with NO UPWARD CHAIN -
We're ready to show you around come sun or rain!
LOOKING FOR YOUR NEXT INVESTMENT? Whether you are a first time buyer, potential landlord or family, this property is not to be missed. Great opportunity that's ready to be unleashed and provides the fortunate new owners with the opportunity of imposing their own style and individuality. The accommodation comprises, entrance porch, lounge, dining area, breakfast area and kitchen. On the first floor three bedrooms and wet room. Double glazing. (as stated) Low maintenance gardens and driveway. Perfectly located close to local amenities, schools and commuter links. No upward chain. Early internal inspection highly recommended.
Entrance Porch - Double glazed windows and Upvc door to the front aspect.
Lounge - 4.46 x 4.37 (14'7" x 14'4") - Double glazed window to the front and side aspects. Feature fireplace which extends to the TV display area. Two radiators. Stairs off to the first floor.
Dining Area - 309 x 2.37 (1013'9" x 7'9") - Single glazed window that looks into the kitchen area. Radiator. Cupboard housing boiler. Access to the Study/breakfast area.
Breakfast Area - 3.03 x 2.01 (9'11" x 6'7") - Access to the kitchen.
Kitchen - 4.30 x 1.85 (14'1" x 6'0") - Two double glazed windows to the rear aspect. Upvc door to the side.
First Floor -
Landing - Double glazed window to the side aspect. Loft access.
Bedroom One - 4.17 x 2.59 (13'8" x 8'5") - Double glazed window. Airing cupboard. Built-in wardrobes.
Bedroom Two - 2.79 x 2.51 (9'1" x 8'2") - Double glazed window.
Bedroom Three - 2.30 plus recess x 1.83 (7'6" plus recess x 6'0") - Double glazed window. Storage cupboard.
Wet Room - 1.85 x 1.84 (6'0" x 6'0") - Double glazed window. Electric shower, wash hand basin and low level WC. Part tiled walls.
Externally - Block paved driveway and frontage.
Interested in this property?
Council tax
First listed
Over a month agoEnergy Performance Certificate
Chell Heath Road, Stoke-On-Trent
Marketed by
Debra Timmis Estate Agents - Milton 24 Millrise Road, Milton Stoke on Trent, Staffordshire ST2 7BWPlacebuzz mortgage repayment calculator
Monthly repayment
The Est. Mortgage is for a 25 years repayment mortgage based on a 10% deposit and a 5.5% annual interest. It is only intended as a guide. Make sure you obtain accurate figures from your lender before committing to any mortgage. Your home may be repossessed if you do not keep up repayments on a mortgage.
Chell Heath Road, Stoke-On-Trent - Streetview
DISCLAIMER: Property descriptions and related information displayed on this page are marketing materials provided by Debra Timmis Estate Agents - Milton. Placebuzz does not warrant or accept any responsibility for the accuracy or completeness of the property descriptions or related information provided here and they do not constitute property particulars. Please contact Debra Timmis Estate Agents - Milton for full details and further information.









