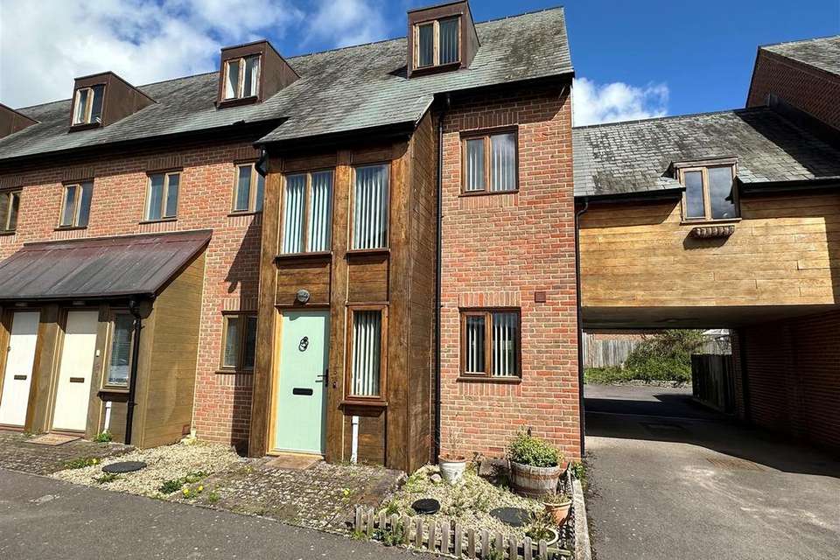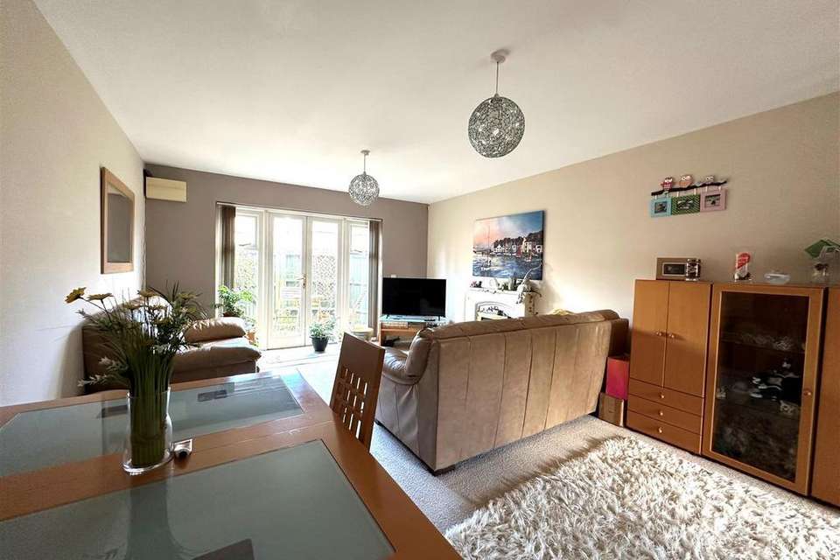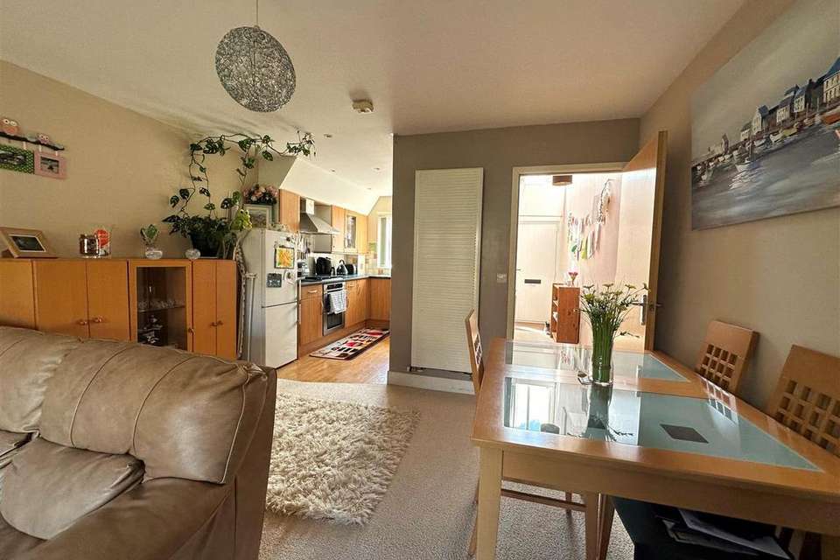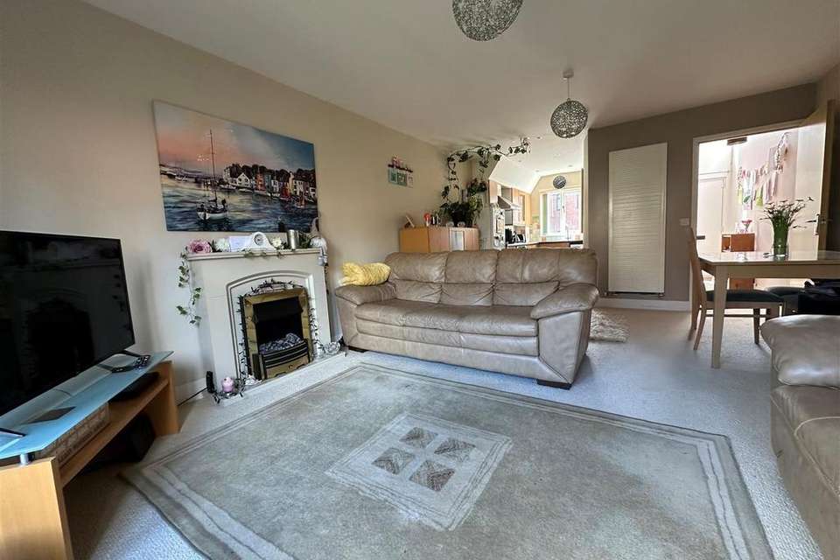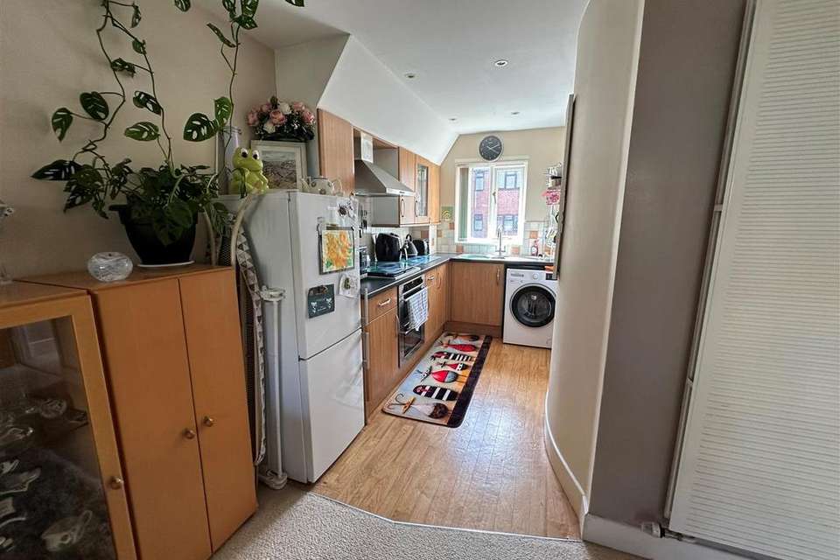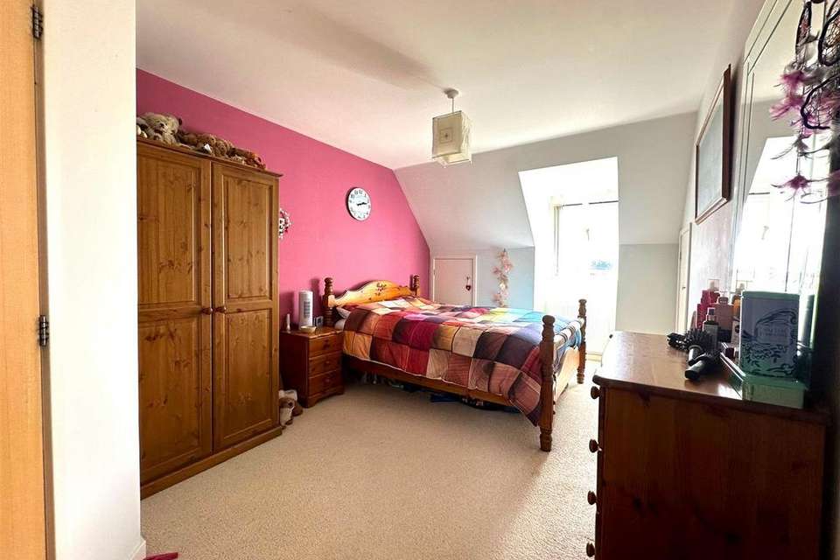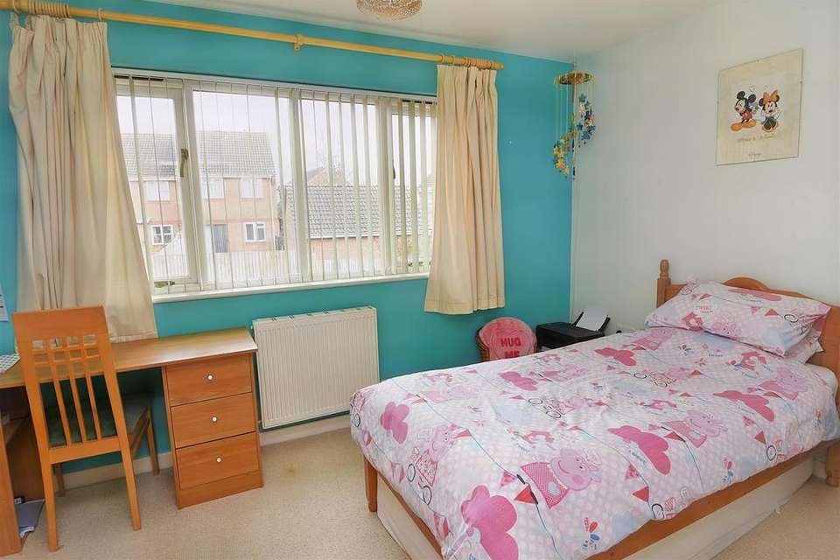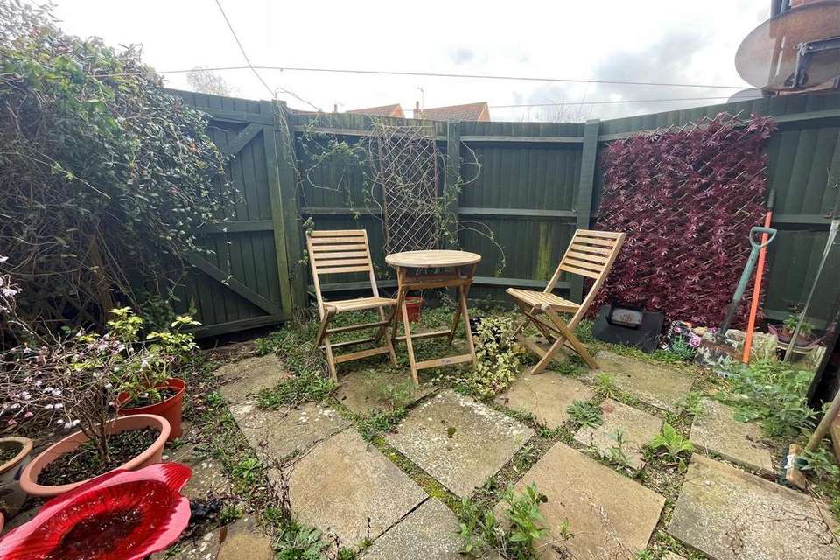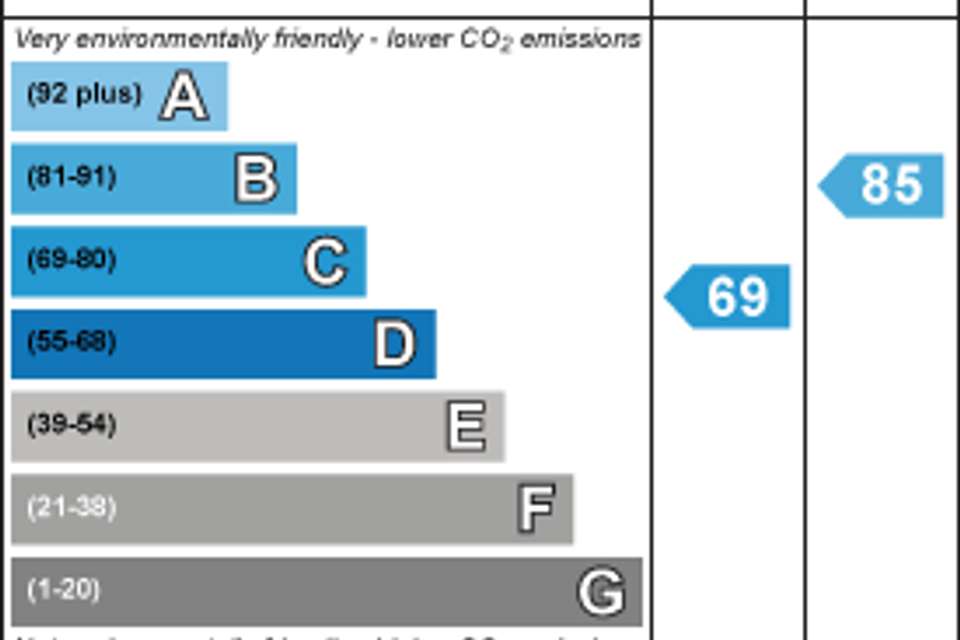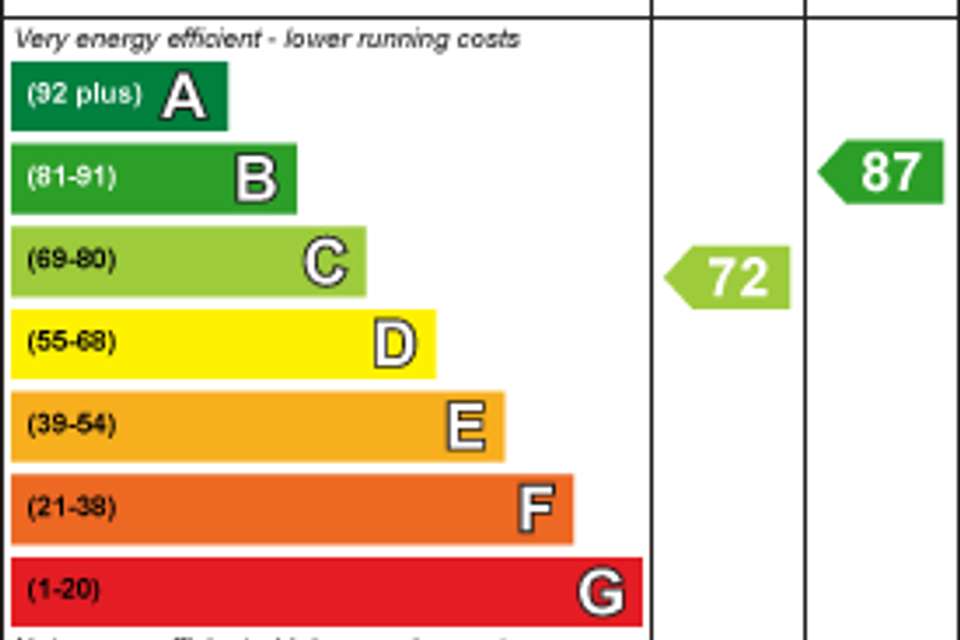£260,000
Est. Mortgage £1,301 per month*
3 bedroom semi-detached house for sale
Friars Moor, Sturminster NewtonProperty description
A fabulous opportunity to purchase a delightful townhouse with three generously sized bedrooms with the town centre and wonderful countryside walks on the doorstep. The property is just a short walk to the town where there is a selection of independent shops and chain stores, doctor and dentist surgeries plus a variety of entertainment venues. The property is also within easy reach of schooling for all ages. We believe that the property was built in about 2004 and has been a very much loved and enjoyed home to our seller for the last eighteen years. During this time it has been well maintained and has recently had new flooring laid to the bathroom and en-suite shower room. In addition, the property benefits from double glazing and gas fired central heating as well as having well proportioned accommodation with the ground floor having contemporary open plan living. It offers comfortable accommodation with scope to update to one's own taste and style, as and when necessary. The property would make an excellent first time purchase or first time family home, a great downsize for someone wishing to reduce on external space and wanting to be closer to facilities and would also be ideal for a lock up and leave UK base or investment for the rental market. Viewing is essential to truly appreciate this well presented home.
Accommodation -
Ground Floor -
Entrance Hall - Three Windows to the front - one on ground floor level and two at first floor. Radiator. Telephone point. Stairs rising to the first floor with storage cupboard under with space and plumbing for a washing machine. Door to the cloakroom and door to the:-
Sitting And Dining Room - 5.51m'' x 3.94m'' (18'1'' x 12'11'' ) - Double doors with full height windows to either side opening to the rear courtyard garden. Ceiling lights. Smoke detector. Upright radiator. Electrical consumer unit. Power, telephone and television points. Opens to the:-
Kitchen Area - 2.97m'' x 1.88m'' (9'9'' x 6'2'' ) - Window to the front aspect. Recessed ceiling lights. Power points. Fitted with a range of wood grain effect kitchen units consisting of floor cupboards with drawers and eye level cupboards and cabinets with counter lighting under. Work surfaces with tiled splash back and one and half bowl stainless steel sink and drainer with swan neck mixer tap. Built in double gas oven with gas hob and extractor hood above. Space and plumbing for a dishwasher. Space for a fridge/freezer. Wood effect vinyl flooring.
Cloakroom - Ceiling light. Extractor fan. Fitted with a pedestal wash hand basin with mono tap and mosaic style tiled splash back plus a low level WC with dual flush facility.
First Floor -
Landing - Two windows to front aspect. Ceiling light. Smoke detector. Radiator. Stairs rising to the second floor good sized storage cupboard beneath. Doors to both bedrooms and the bathroom.
Bedroom Two - 2.59m'' x 3.94m'' (8'6'' x 12'11'' ) - Window to the rear aspect. Ceiling light. Radiator. Power points. Television connection.
Bedroom Three - 3.81m'' x 1.96m'' (12'6'' x 6'5'' ) - Window to the front elevation. Ceiling light. Radiator. Power and telephone points.
Bathroom - 1.83m x 1.96m'' (6' x 6'5'' ) - Ceiling light. Extractor fan. Radiator. Part tiled walls. Suite consisting of bath with mixer tap and shower attachment, low level WC with dual flush facility and pedestal wash hand basin with mono tap and shaver point to the side. Wood effect laminate flooring.
Second Floor -
Bedroom One - 5.18m x 2.95m'' (17' x 9'8'' ) - Approximate measurements - Landing with velux window to the rear, ceiling light and eaves storage cupboard. Door opens into the main bedroom with window to the front enjoying a view over roof tops. Ceiling light. Access to loft space with pull down ladder and light. Smoke detector. Radiator. Power and television points. Access to eaves storage cupboards. Airing cupboard housing hot water cylinder and fitted with slatted shelves. Door to the:-
En-Suite Shower Room - Velux window to the rear aspect. Ceiling light. Extractor fan. Part tiled walls. Radiator. Pedestal wash hand basin with mono tap and shaver point to the side. Low level WC with dual flush facility. Fully tiled shower cubicle with mains shower. Wood effect flooring.
Outside -
Garden - To the back of the house there is a small courtyard style garden which is part paved and gravelled and enclosed by timber fencing. A gate opens to the car parking area where there are two allocated spaces.
Useful Information -
Energy Efficiency Rating C
Council Tax Band C
Double Glazing
Gas Fired Central Heating
Mains Drainage
Freehold
Directions -
From the office turn right and proceed to the traffic lights and turn right onto Old Market Hill. At the next set of lights turn left heading towards Shaftesbury and take the first right into Friars Moor. Bear to the left and the property will be found on the left hand side. Postcode DT10 1LU
Accommodation -
Ground Floor -
Entrance Hall - Three Windows to the front - one on ground floor level and two at first floor. Radiator. Telephone point. Stairs rising to the first floor with storage cupboard under with space and plumbing for a washing machine. Door to the cloakroom and door to the:-
Sitting And Dining Room - 5.51m'' x 3.94m'' (18'1'' x 12'11'' ) - Double doors with full height windows to either side opening to the rear courtyard garden. Ceiling lights. Smoke detector. Upright radiator. Electrical consumer unit. Power, telephone and television points. Opens to the:-
Kitchen Area - 2.97m'' x 1.88m'' (9'9'' x 6'2'' ) - Window to the front aspect. Recessed ceiling lights. Power points. Fitted with a range of wood grain effect kitchen units consisting of floor cupboards with drawers and eye level cupboards and cabinets with counter lighting under. Work surfaces with tiled splash back and one and half bowl stainless steel sink and drainer with swan neck mixer tap. Built in double gas oven with gas hob and extractor hood above. Space and plumbing for a dishwasher. Space for a fridge/freezer. Wood effect vinyl flooring.
Cloakroom - Ceiling light. Extractor fan. Fitted with a pedestal wash hand basin with mono tap and mosaic style tiled splash back plus a low level WC with dual flush facility.
First Floor -
Landing - Two windows to front aspect. Ceiling light. Smoke detector. Radiator. Stairs rising to the second floor good sized storage cupboard beneath. Doors to both bedrooms and the bathroom.
Bedroom Two - 2.59m'' x 3.94m'' (8'6'' x 12'11'' ) - Window to the rear aspect. Ceiling light. Radiator. Power points. Television connection.
Bedroom Three - 3.81m'' x 1.96m'' (12'6'' x 6'5'' ) - Window to the front elevation. Ceiling light. Radiator. Power and telephone points.
Bathroom - 1.83m x 1.96m'' (6' x 6'5'' ) - Ceiling light. Extractor fan. Radiator. Part tiled walls. Suite consisting of bath with mixer tap and shower attachment, low level WC with dual flush facility and pedestal wash hand basin with mono tap and shaver point to the side. Wood effect laminate flooring.
Second Floor -
Bedroom One - 5.18m x 2.95m'' (17' x 9'8'' ) - Approximate measurements - Landing with velux window to the rear, ceiling light and eaves storage cupboard. Door opens into the main bedroom with window to the front enjoying a view over roof tops. Ceiling light. Access to loft space with pull down ladder and light. Smoke detector. Radiator. Power and television points. Access to eaves storage cupboards. Airing cupboard housing hot water cylinder and fitted with slatted shelves. Door to the:-
En-Suite Shower Room - Velux window to the rear aspect. Ceiling light. Extractor fan. Part tiled walls. Radiator. Pedestal wash hand basin with mono tap and shaver point to the side. Low level WC with dual flush facility. Fully tiled shower cubicle with mains shower. Wood effect flooring.
Outside -
Garden - To the back of the house there is a small courtyard style garden which is part paved and gravelled and enclosed by timber fencing. A gate opens to the car parking area where there are two allocated spaces.
Useful Information -
Energy Efficiency Rating C
Council Tax Band C
Double Glazing
Gas Fired Central Heating
Mains Drainage
Freehold
Directions -
From the office turn right and proceed to the traffic lights and turn right onto Old Market Hill. At the next set of lights turn left heading towards Shaftesbury and take the first right into Friars Moor. Bear to the left and the property will be found on the left hand side. Postcode DT10 1LU
Property photos
Council tax
First listed
Over a month agoEnergy Performance Certificate
Friars Moor, Sturminster Newton
Placebuzz mortgage repayment calculator
Monthly repayment
Based on a 25 year mortgage, with a 10% deposit and a 4.50% interest rate.
Friars Moor, Sturminster Newton - Streetview
DISCLAIMER: Property descriptions and related information displayed on this page are marketing materials provided by Morton New - Sturminster. Placebuzz does not warrant or accept any responsibility for the accuracy or completeness of the property descriptions or related information provided here and they do not constitute property particulars. Please contact Morton New - Sturminster for full details and further information.
