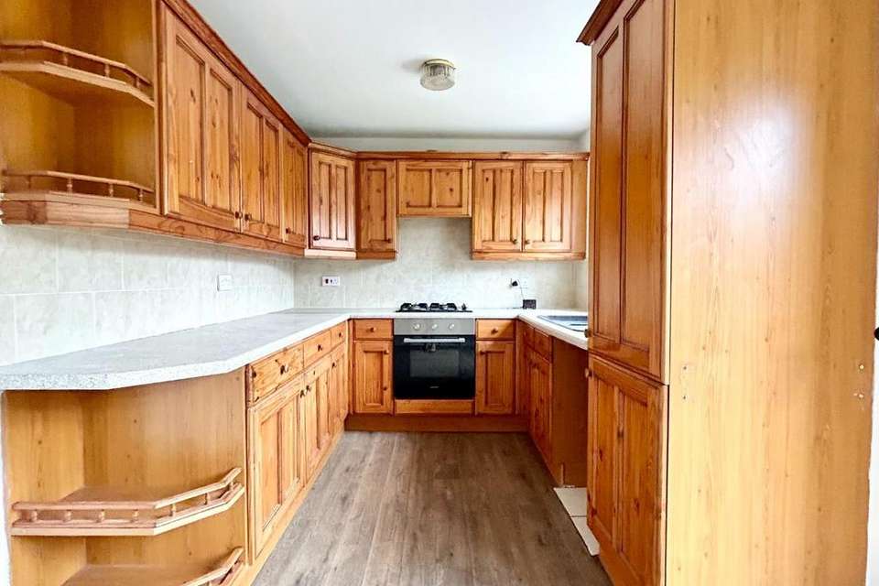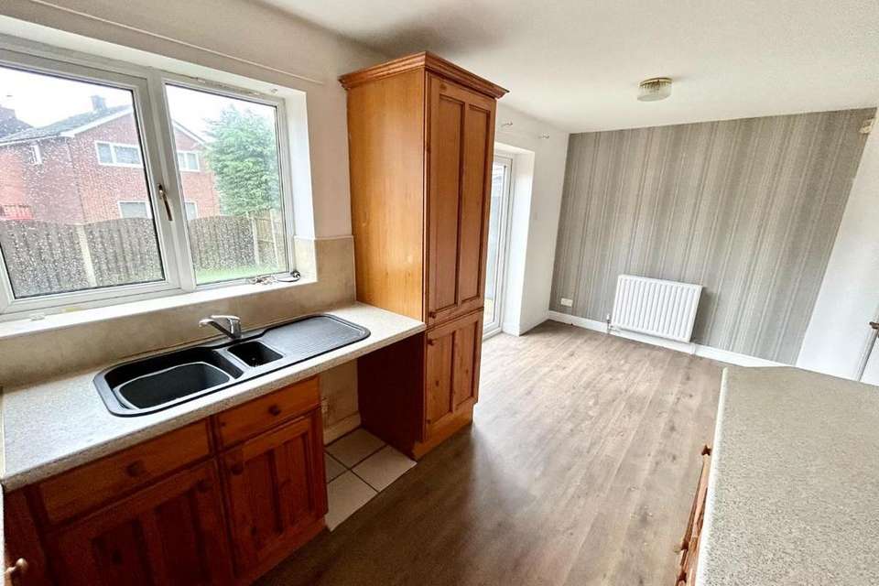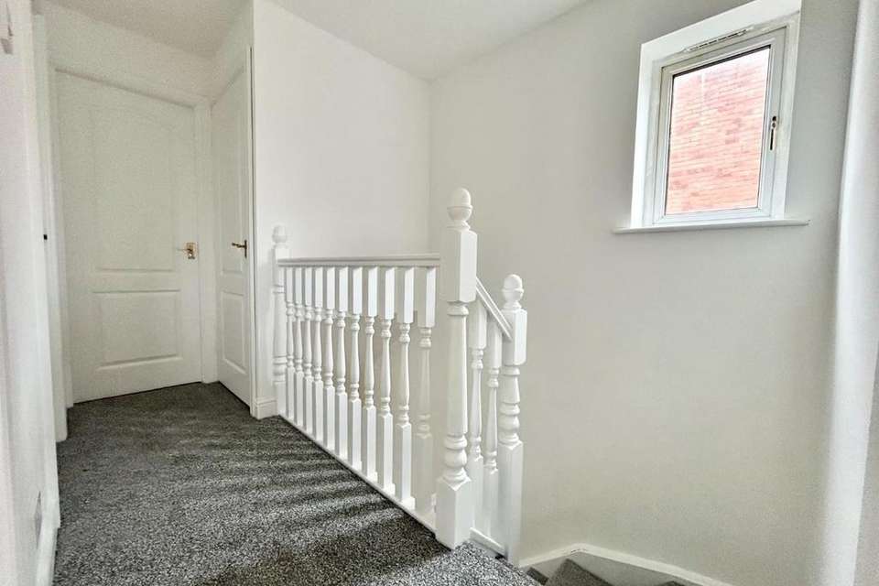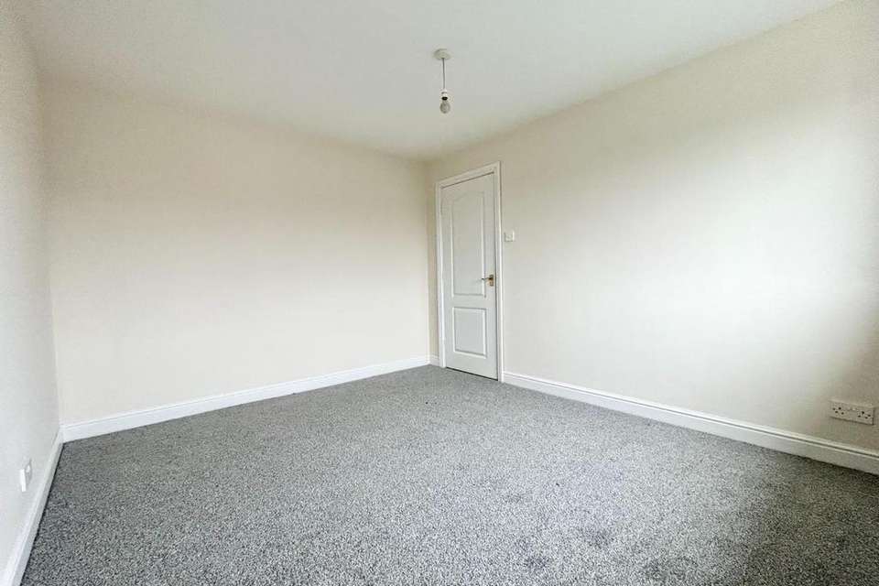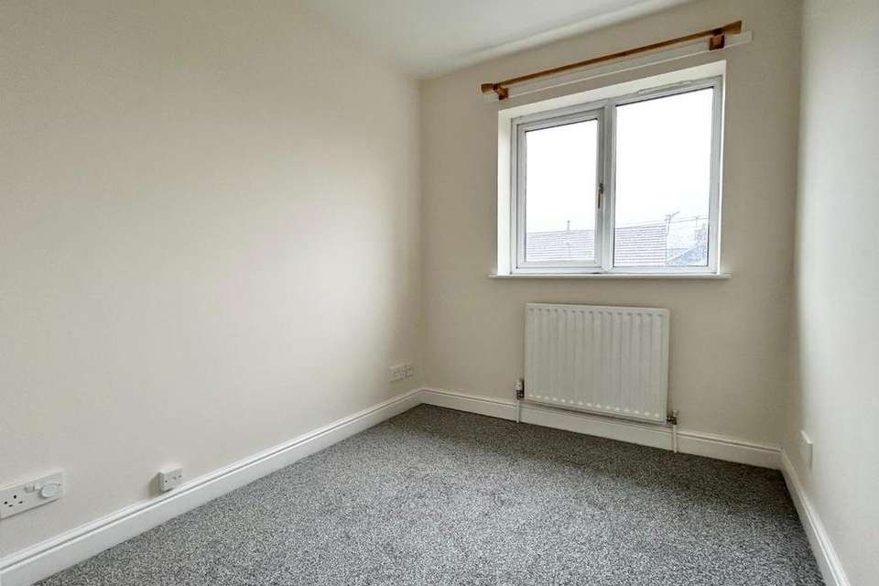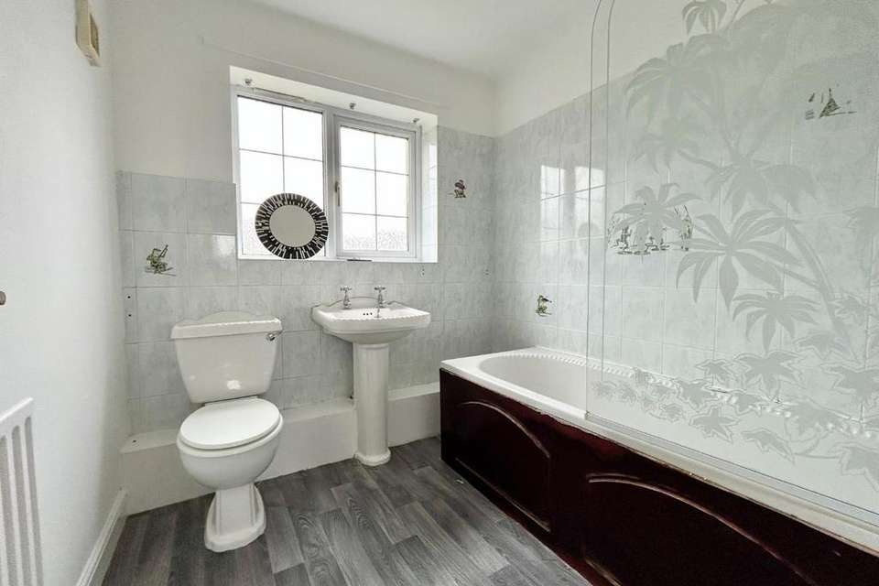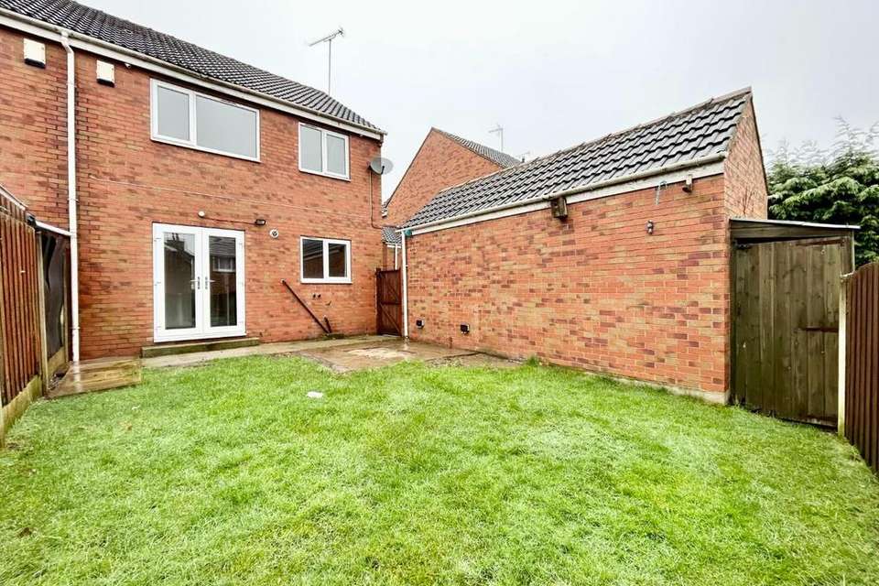3 bedroom semi-detached house for sale
, S71 3HPsemi-detached house
bedrooms
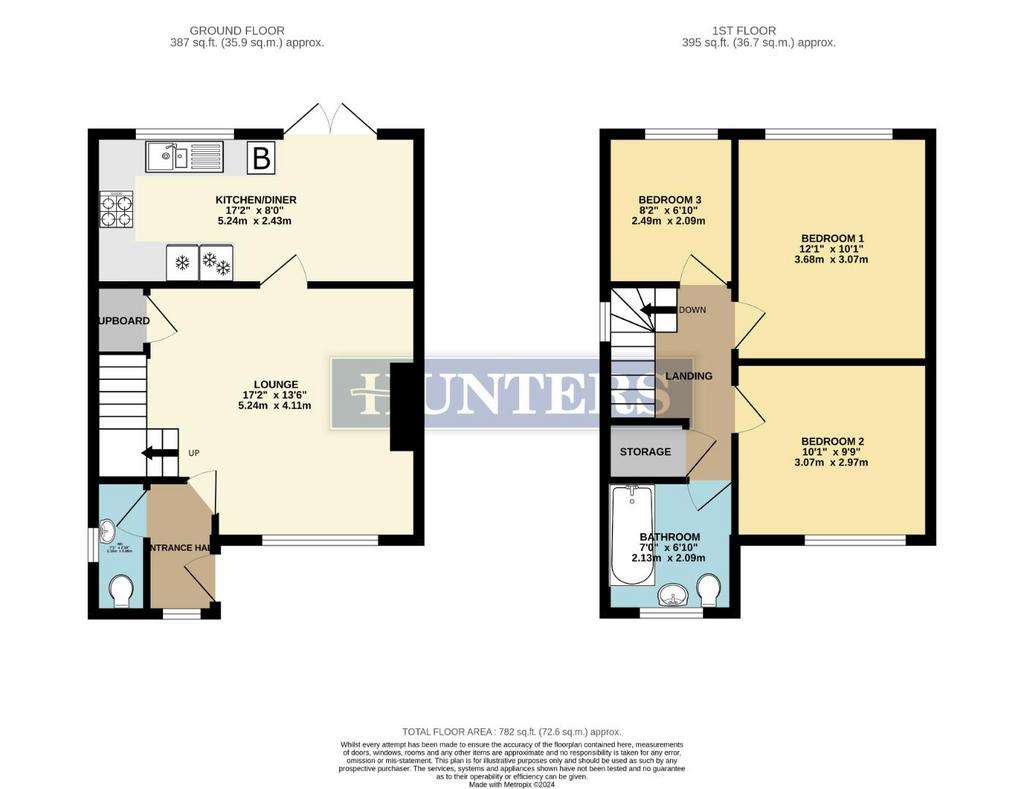
Property photos
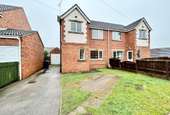
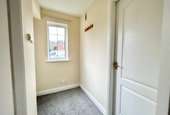

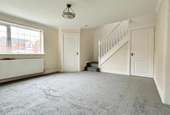
+14
Property description
TAKE A LOOK AROUND THIS FRESHLY DECORATED THREE BEDROOM SEMI DETACHED PROPERTY located on this sought after estate in Carlton. Close to local amenities close by offering supermarkets, local business and public houses, surrounded by reputable schools and with great access to M1 and A1. This generous sized property boasts a great layout, neutral décor, fresh carpet flooring, enclosed rear garden and secure off road parking. Briefly comprising entrance hall, downstairs WC, lounge, kitchen/diner, three good sized bedroom and bathroom. Must be seen!
TAKE A LOOK AROUND THIS FRESHLY DECORATED THREE BEDROOM SEMI DETACHED PROPERTY located on this sought after estate in Carlton. Close to local amenities close by offering supermarkets, local business and public houses, surrounded by reputable schools and with great access to M1 and A1. This generous sized property boasts a great layout, neutral décor, fresh carpet flooring, enclosed rear garden and secure off road parking. Briefly comprising entrance hall, downstairs WC, lounge, kitchen/diner, three good sized bedroom and bathroom. Must be seen!
Entrance Hall - 1.09m x 2.16m (3'07 x 7'01) - Stepping through a uPVC front entrance door, leads you into this captivating property. Greeted by a fresh and welcoming entrance hall providing plenty of room to take off those winter muddy shoes. Neutral décor with newly laid grey carpet leading through to the lounge area. UPVC window to the front and further door to the downstairs WC.
Downstairs Wc - 0.86m x 2.16m (2'10 x 7'01) - Handy addition to any busy household. Comprising of low flush WC, wash hand basin and wall mounted radiator. Easy to clean vinyl flooring with uPVC window to the side.
Lounge - 4.11m x 5.26m narrowing to 4.39m (13'06 x 17'03 na - A light and airy living space, drenched in natural light through a uPVC front facing window, neutrally decorated with freshly laid grey carpet flooring, wall mounted radiator, aerial point and telephone point, with staircase rising to first floor landing and further door opening into the kitchen/diner. Decorative coal effect fire with surround creating a focal point to the room with extra storage cupboard located in the corner.
Kitchen/Diner - 5.23m x 2.44m (17'02 x 8) - Open plan kitchen/diner with uPVC window to the rear and further uPVC French doors opening into the garden not only filling this room with natural light but making this a great social space for family and friends. Fully fitted with an array of wall and base units adding storage, complimentary work surface over, sink, drainer and matching mixer tap, integrated electric oven, four ring gas hob with extractor fan over, newly installed under counter fridge and under counter freezer, plumbing and recess for washing machine, splash back tiles and wall mounted radiator. Plenty of space for dining table and chairs.
Landing - Roomy landing space with doors leading to all three bedrooms and family Bathroom. UPVC to the side elevation and handy storage cupboard at the top of the stairs.
Bedroom One - 3.07m x 3.68m (10'01 x 12'01) - To the rear of the property the master bedroom is a large double room with ample space for a king sized bed and wardrobes. Finished with fresh painted walls, white ceilings and fresh carpet flooring. Wall mounted radiator with large uPVC window overlooking the rear garden.
Bedroom Two - 3.07m x 2.97m (10'01 x 9'09) - A further good sized double bedroom. Freshly decorated with a stylish neutral colour scheme and grey carpet flooring with plenty of room for bedroom furniture. Comprising of wall mounted radiator and uPVC window to the front elevation.
Bedroom Three - 2.08m x 2.49m (6'10 x 8'02) - Newly decorated, bedroom three is a brilliant sized third room. If three bedrooms aren't needed this room will make the perfect office space. With wall mounted radiator and uPVC window to the rear.
Bathroom - 2.08m x 2.13m (6'10 x 7) - Family sized bathroom with three piece suite, comprising panelled bath with shower over, WC, and wash hand basin. Splash back tiling with wall mounted radiator, vinyl flooring and frosted uPVC window.
Garage - With up and over door, offering that extra secure storage we all crave or further off road parking.
Exterior - To the front of the property stands a large driveway leading to the detached garage offering off road parking. Having a partly laid to lawn garden area with pathway leading to the front entrance.
To the rear of the property is a fully enclosed garden area. Mostly laid to lawn with patio area making this an ideal place for seating in the summer months. Surrounded by wooden fencing creating the privacy we all like.
TAKE A LOOK AROUND THIS FRESHLY DECORATED THREE BEDROOM SEMI DETACHED PROPERTY located on this sought after estate in Carlton. Close to local amenities close by offering supermarkets, local business and public houses, surrounded by reputable schools and with great access to M1 and A1. This generous sized property boasts a great layout, neutral décor, fresh carpet flooring, enclosed rear garden and secure off road parking. Briefly comprising entrance hall, downstairs WC, lounge, kitchen/diner, three good sized bedroom and bathroom. Must be seen!
Entrance Hall - 1.09m x 2.16m (3'07 x 7'01) - Stepping through a uPVC front entrance door, leads you into this captivating property. Greeted by a fresh and welcoming entrance hall providing plenty of room to take off those winter muddy shoes. Neutral décor with newly laid grey carpet leading through to the lounge area. UPVC window to the front and further door to the downstairs WC.
Downstairs Wc - 0.86m x 2.16m (2'10 x 7'01) - Handy addition to any busy household. Comprising of low flush WC, wash hand basin and wall mounted radiator. Easy to clean vinyl flooring with uPVC window to the side.
Lounge - 4.11m x 5.26m narrowing to 4.39m (13'06 x 17'03 na - A light and airy living space, drenched in natural light through a uPVC front facing window, neutrally decorated with freshly laid grey carpet flooring, wall mounted radiator, aerial point and telephone point, with staircase rising to first floor landing and further door opening into the kitchen/diner. Decorative coal effect fire with surround creating a focal point to the room with extra storage cupboard located in the corner.
Kitchen/Diner - 5.23m x 2.44m (17'02 x 8) - Open plan kitchen/diner with uPVC window to the rear and further uPVC French doors opening into the garden not only filling this room with natural light but making this a great social space for family and friends. Fully fitted with an array of wall and base units adding storage, complimentary work surface over, sink, drainer and matching mixer tap, integrated electric oven, four ring gas hob with extractor fan over, newly installed under counter fridge and under counter freezer, plumbing and recess for washing machine, splash back tiles and wall mounted radiator. Plenty of space for dining table and chairs.
Landing - Roomy landing space with doors leading to all three bedrooms and family Bathroom. UPVC to the side elevation and handy storage cupboard at the top of the stairs.
Bedroom One - 3.07m x 3.68m (10'01 x 12'01) - To the rear of the property the master bedroom is a large double room with ample space for a king sized bed and wardrobes. Finished with fresh painted walls, white ceilings and fresh carpet flooring. Wall mounted radiator with large uPVC window overlooking the rear garden.
Bedroom Two - 3.07m x 2.97m (10'01 x 9'09) - A further good sized double bedroom. Freshly decorated with a stylish neutral colour scheme and grey carpet flooring with plenty of room for bedroom furniture. Comprising of wall mounted radiator and uPVC window to the front elevation.
Bedroom Three - 2.08m x 2.49m (6'10 x 8'02) - Newly decorated, bedroom three is a brilliant sized third room. If three bedrooms aren't needed this room will make the perfect office space. With wall mounted radiator and uPVC window to the rear.
Bathroom - 2.08m x 2.13m (6'10 x 7) - Family sized bathroom with three piece suite, comprising panelled bath with shower over, WC, and wash hand basin. Splash back tiling with wall mounted radiator, vinyl flooring and frosted uPVC window.
Garage - With up and over door, offering that extra secure storage we all crave or further off road parking.
Exterior - To the front of the property stands a large driveway leading to the detached garage offering off road parking. Having a partly laid to lawn garden area with pathway leading to the front entrance.
To the rear of the property is a fully enclosed garden area. Mostly laid to lawn with patio area making this an ideal place for seating in the summer months. Surrounded by wooden fencing creating the privacy we all like.
Interested in this property?
Council tax
First listed
Over a month agoEnergy Performance Certificate
, S71 3HP
Marketed by
Hunters - Dearne Valley 49 High Street Bolton Upon Dearne S63 8LHCall agent on 01709 894440
Placebuzz mortgage repayment calculator
Monthly repayment
The Est. Mortgage is for a 25 years repayment mortgage based on a 10% deposit and a 5.5% annual interest. It is only intended as a guide. Make sure you obtain accurate figures from your lender before committing to any mortgage. Your home may be repossessed if you do not keep up repayments on a mortgage.
, S71 3HP - Streetview
DISCLAIMER: Property descriptions and related information displayed on this page are marketing materials provided by Hunters - Dearne Valley. Placebuzz does not warrant or accept any responsibility for the accuracy or completeness of the property descriptions or related information provided here and they do not constitute property particulars. Please contact Hunters - Dearne Valley for full details and further information.






