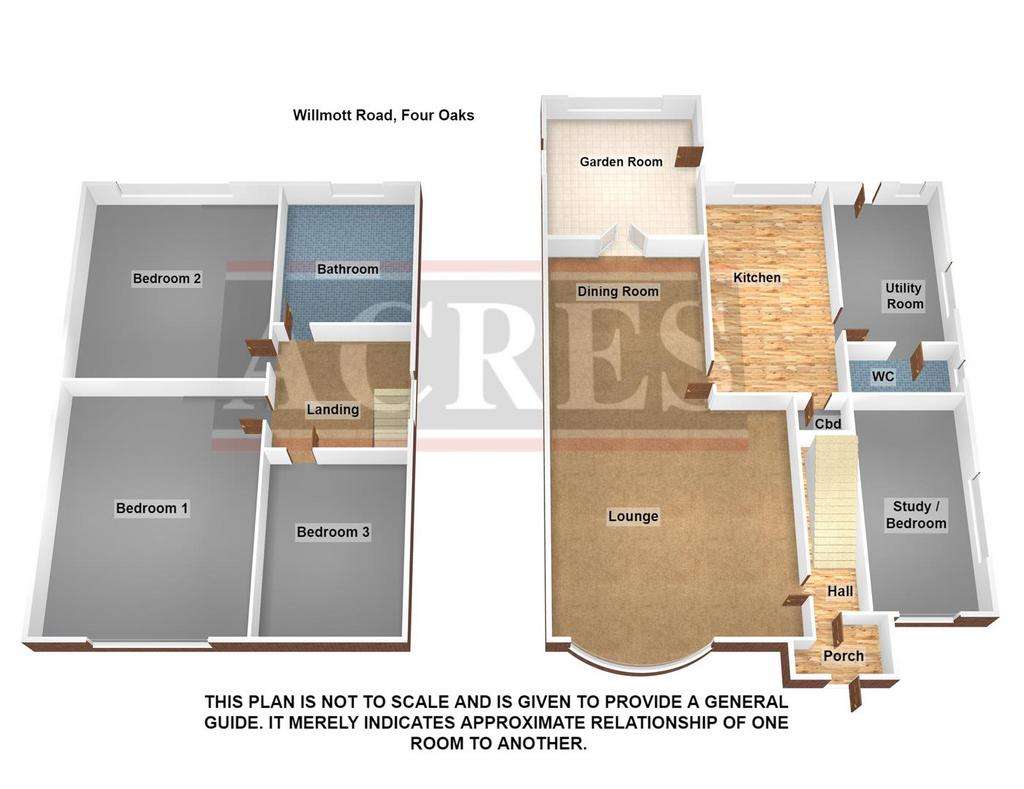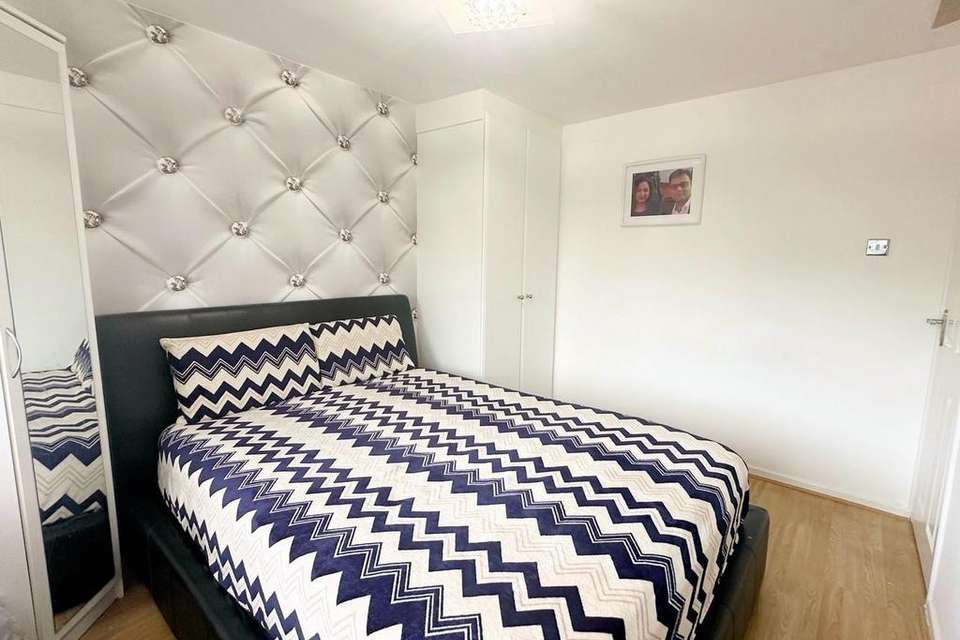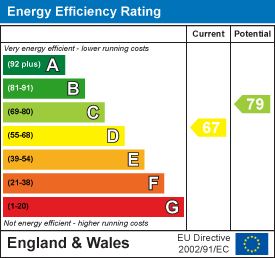3 bedroom semi-detached house for sale
Willmott Road, Four Oakssemi-detached house
bedrooms

Property photos




+16
Property description
This imposing, spacious, freehold, semi-detached family home, is set in a prime location close to well regarded schooling. Being thoughtfully designed and much improved, the accommodation is complemented by gas central heating and pvc double glazing (both where specified), additionally the property is a short stroll away from open countryside. Four Oaks offers access to the Cross City rail line and enjoys availability of an array of shopping facilities, restaurants and amenities in Mere Green. Briefly comprising enclosed porch, welcoming reception hall, spacious lounge with dining area, conservatory, fitted breakfast kitchen with utility off, potential bedroom four/office, to the first floor there are three bedrooms and a family bathroom. To fully appreciate the property on offer, we highly recommend an internal inspection. A freehold property set in council tax band D.
Set back from the property behind a multi-car driveway having electric car charging point, access to the accommodation is gained via:
ENCLOSED PORCH: Multi-locking pvc double glazed front door with obscure double glazed window to side open into:
RECEPTION HALL: Stairs off, radiator.
ATTRACTIVE LOUNGE / DINING ROOM: 23'1" x 14'4" Pvc double glazed bay window to front, radiator.
FITTED BREAKFAST KITCHEN: 13'11" x 8'3" Pvc double glazed window to rear, there is a range of fitted units to both base and wall level, rolled edge work surfaces, Belfast sink, integrated dishwasher, tiled splash backs, breakfast bar, integrated oven and grill with hob above and extractor canopy over, access to pantry area.
UTILITY ROOM: Pvc double glazed window to rear, integrated dishwasher, plumbing for washing machine, space for fridge/freezer.
GUESTS WC: Pvc double glazed obscure window to side, low level wc, wash hand basin, radiator.
CONSERVATORY: 4'4" x 7'9" Pvc double glazed French doors to rear.
OFFICE/POTENTIAL BEDROOM FOUR: 15'7" x 7'1" Pvc double glazed window to front, obscure pvc double glazed window to side, radiator.
STAIRS TO LANDING: Obscure double glazed window to side.
BEDROOM ONE: 11'5" x 9'2" Pvc double glazed window to front, built-in wardrobes, radiator.
BEDROOM TWO: 11' x 9'1" Pvc double glazed window to rear, radiator.
BEDROOM THREE: 8'4" x 8'2" Pvc double glazed window to front, built-in wardrobes, radiator.
FAMILY BATHROOM: 8'1" x 8'1" Obscure double glazed window to rear, vanity unit, corner bath with jets, enclosed shower cubicle with splash screen, tiled walls, low level wc.
OUTSIDE: Large patio area for seating and entertaining, lawn having shrubs and bushes.
Set back from the property behind a multi-car driveway having electric car charging point, access to the accommodation is gained via:
ENCLOSED PORCH: Multi-locking pvc double glazed front door with obscure double glazed window to side open into:
RECEPTION HALL: Stairs off, radiator.
ATTRACTIVE LOUNGE / DINING ROOM: 23'1" x 14'4" Pvc double glazed bay window to front, radiator.
FITTED BREAKFAST KITCHEN: 13'11" x 8'3" Pvc double glazed window to rear, there is a range of fitted units to both base and wall level, rolled edge work surfaces, Belfast sink, integrated dishwasher, tiled splash backs, breakfast bar, integrated oven and grill with hob above and extractor canopy over, access to pantry area.
UTILITY ROOM: Pvc double glazed window to rear, integrated dishwasher, plumbing for washing machine, space for fridge/freezer.
GUESTS WC: Pvc double glazed obscure window to side, low level wc, wash hand basin, radiator.
CONSERVATORY: 4'4" x 7'9" Pvc double glazed French doors to rear.
OFFICE/POTENTIAL BEDROOM FOUR: 15'7" x 7'1" Pvc double glazed window to front, obscure pvc double glazed window to side, radiator.
STAIRS TO LANDING: Obscure double glazed window to side.
BEDROOM ONE: 11'5" x 9'2" Pvc double glazed window to front, built-in wardrobes, radiator.
BEDROOM TWO: 11' x 9'1" Pvc double glazed window to rear, radiator.
BEDROOM THREE: 8'4" x 8'2" Pvc double glazed window to front, built-in wardrobes, radiator.
FAMILY BATHROOM: 8'1" x 8'1" Obscure double glazed window to rear, vanity unit, corner bath with jets, enclosed shower cubicle with splash screen, tiled walls, low level wc.
OUTSIDE: Large patio area for seating and entertaining, lawn having shrubs and bushes.
Interested in this property?
Council tax
First listed
Over a month agoEnergy Performance Certificate
Willmott Road, Four Oaks
Marketed by
Acres Estate Agents - Four Oaks Sales 74a Walsall Road, Four Oaks Sutton Coldfield, West Midlands B74 4QYPlacebuzz mortgage repayment calculator
Monthly repayment
The Est. Mortgage is for a 25 years repayment mortgage based on a 10% deposit and a 5.5% annual interest. It is only intended as a guide. Make sure you obtain accurate figures from your lender before committing to any mortgage. Your home may be repossessed if you do not keep up repayments on a mortgage.
Willmott Road, Four Oaks - Streetview
DISCLAIMER: Property descriptions and related information displayed on this page are marketing materials provided by Acres Estate Agents - Four Oaks Sales. Placebuzz does not warrant or accept any responsibility for the accuracy or completeness of the property descriptions or related information provided here and they do not constitute property particulars. Please contact Acres Estate Agents - Four Oaks Sales for full details and further information.





















