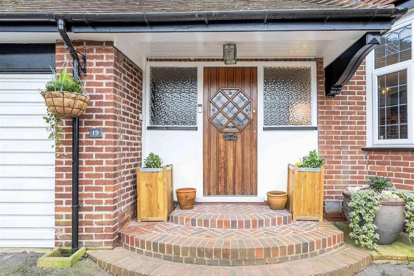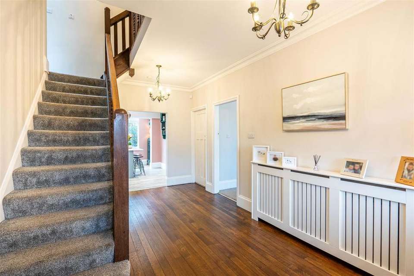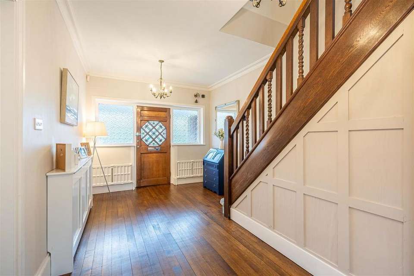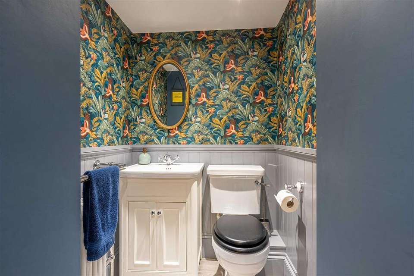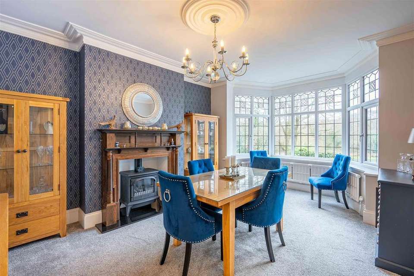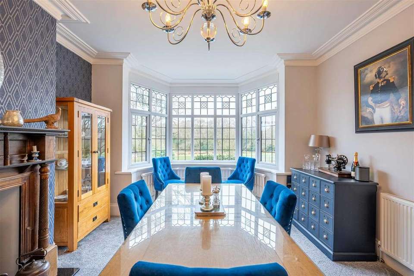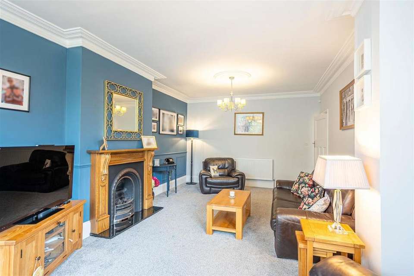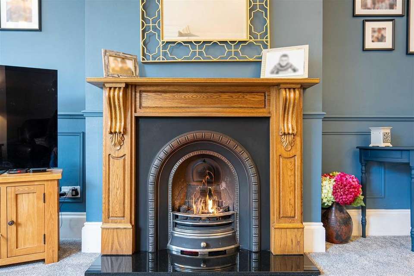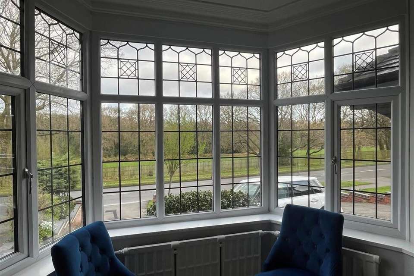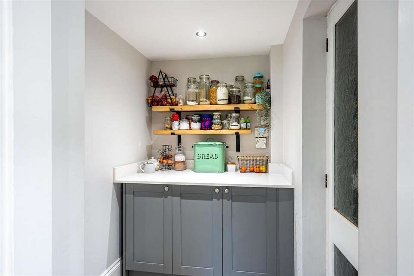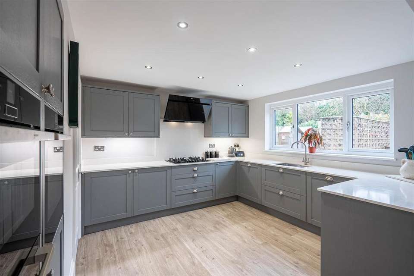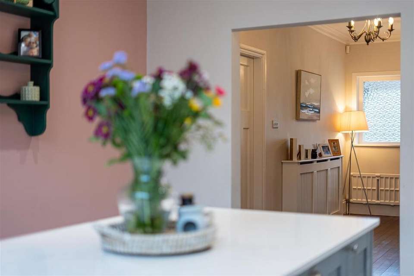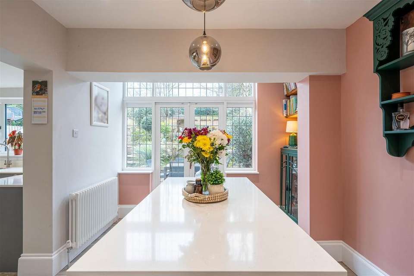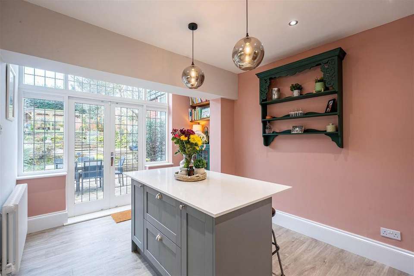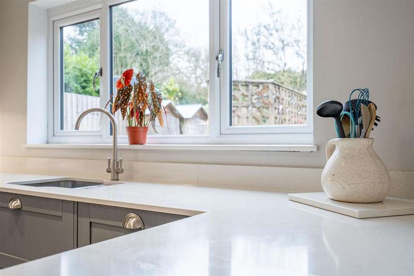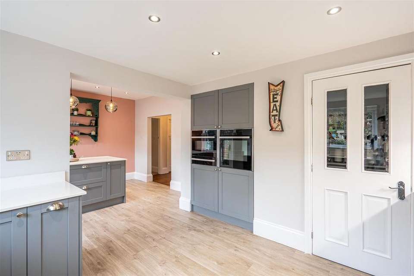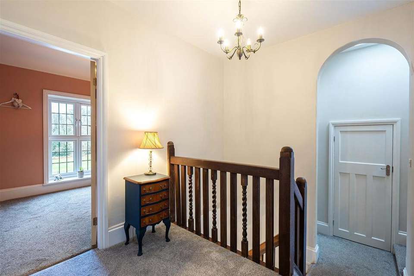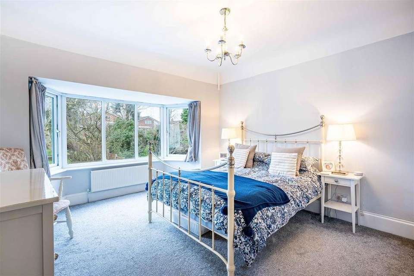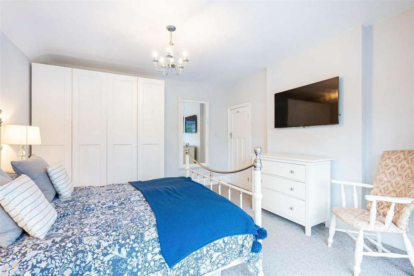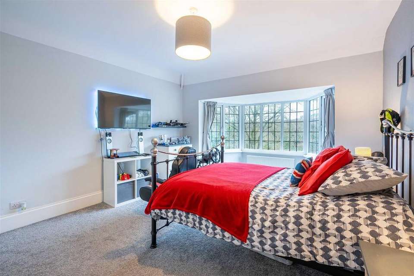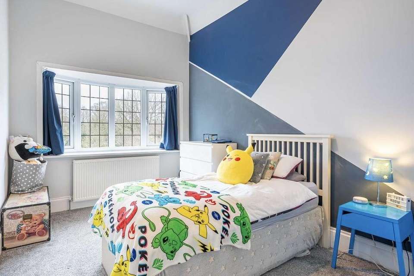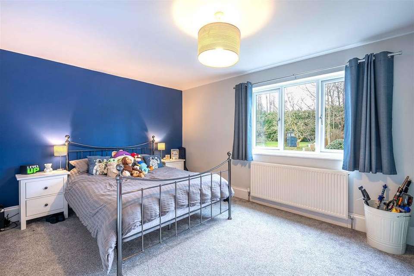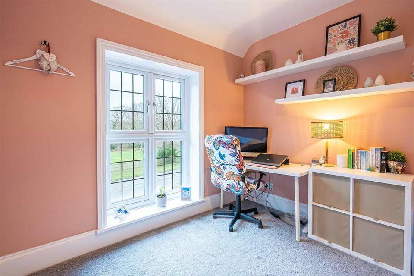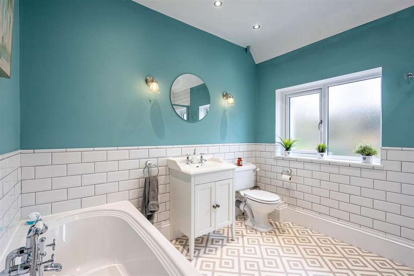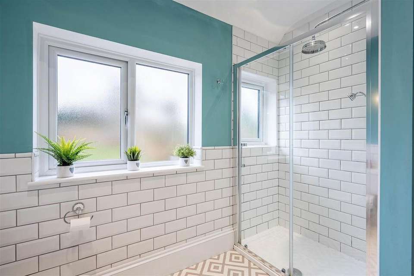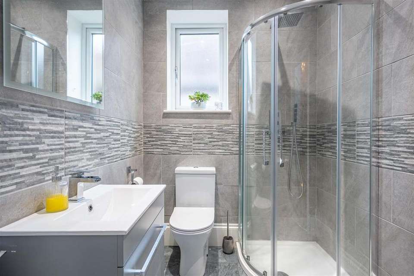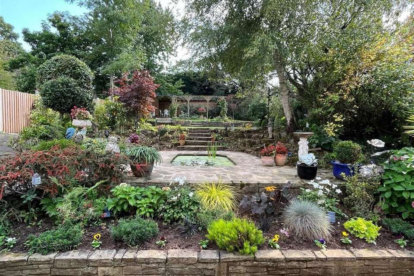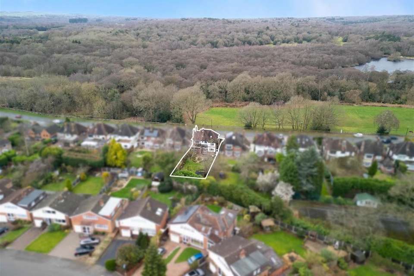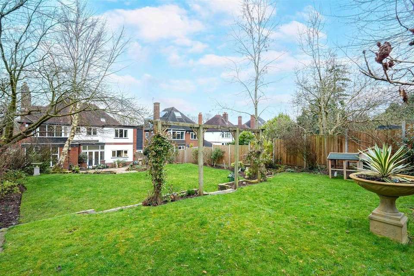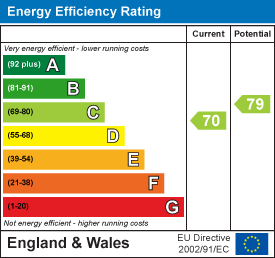5 bedroom detached house for sale
Monmouth Drive, Sutton Coldfielddetached house
bedrooms
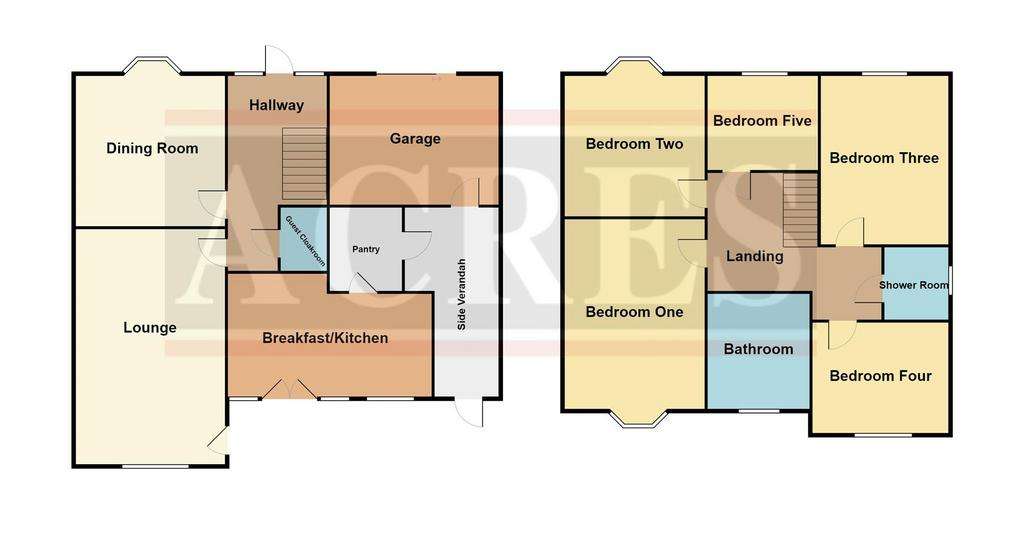
Property photos

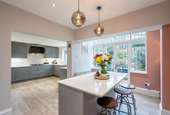
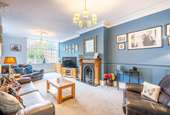
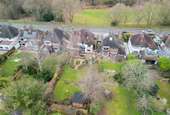
+31
Property description
Nestled beautifully on this wonderful road of executive styled detached residences and opposite the beauty spot that is Sutton Park, this exquisite, freehold property has been enhanced throughout by the current Vendor. This detached family home presents a harmonious blend of contemporary design and comfort, boasting superb decoration throughout. It creates an atmosphere of elegance and style. The local area is complimented by its array of excellent educational opportunities for all ages; comprehensive shopping facilities and amenities can be accessed via a short drive to Sutton Coldfield town centre, Boldmere or Princess Alice Retail Park. The interiors include a wonderful large and welcoming entrance hall, attractive guest cloakroom, formal dining room to the front and elegant extended family lounge to the rear plus a truly stunning, open-plan fitted breakfast kitchen with complementary walk in pantry and side passageway leading to garage and rear garden. To the first floor are five well-proportioned double bedrooms, an outstanding, luxury bathroom and separate Shower Room. Externally there is a deep fore garden with in and out driveway, multiple parking space and access to the double garage. To the rear is a beautifully matured garden with many areas of interest including, large patio steps and planted area leading to a focal pond which in turn leads to a lawned garden, further garden area and timber garden room ideal for alfresco dining and entertaining. There is also an array of flowering and verdant trees and plants throughout. It will be a very lucky purchaser who succeeds in securing this magnificent home. EPC rating C. council tax band G.
Access is via: A very deep fore garden with in and out driveway, parking for multiple vehicles, access to garage, steps and open porch leading to a timber and stained glass reception door with opaque windows to either side
HALLWAY A very large inviting entrance with three radiators, coving to ceiling, oak floor, newel and balustrade staircase to first floor, open access to dining kitchen, doors into lounge and dining room door into:
GUEST CLOAKROOM Re-fitted with a white wash hand basin set into a vanity unit, close coupled WC, period style radiator/towel rail, panelling to dado height, grey toned flooring, spotlights to ceiling, understairs cloakroom cupboard
DINING ROOM 17'7" max into bay 13'10" min x 12'10" max 11'7" min into chimney breast A wonderful formal dining room with incredible views over Sutton Park, double glazed leaded light bay window with detailed top lights, two radiators, deep coving, medallion to ceiling, original styled fire surround with wood burning stove
EXTENDED LOUNGE 24'10" x 13'0" max 11'8" to chimney breast A truly beautiful spacious living room, feature double glazed leaded light window to rear and matching window system to side including door out to garden, detailed coving and medallion to ceiling, three radiators, striking traditional styled fire surround with fitted bio ethanol living flame fire, panelling to part walls
BREAKFAST KITCHEN 21'08" x 13'5" max 10'10" min Being fitted with a range of grey soft close units to include drawer, base and eye level cupboards, integrated dishwasher, fridge and freezer, stainless steel one and a half bowl sink, spotlights to ceiling, Quartz work surface, etched drainer and upstands, five ring gas hob, extractor hood over, two ovens and fitted warming drawer, under gallery lights, carousel cupboards, door into: walk in pantry including matching base units, Quartz work surface and upstands, spotlights to ceiling, double glazed window to rear
BREAKFAST AREA Fitted island with base and drawer units, Quartz top, breakfast bar, radiator, double glazed leaded light window system to rear with double doors into garden
FIRST FLOOR LANDING An excellent landing space with doors into:
BEDROOM ONE 16'0" max into bay 12'11" min x 12'11" max 12'6" min into chimney breast Double glazed bay window to rear offering glorious garden views, radiator
BEDROOM TWO 18'0" max into bay 13'10" min x 12'10" Double glazed leaded light bay window to front, radiator
BEDROOM THREE 13'4" x 9'4" Double glazed leaded light window to front, radiator
BEDROOM FOUR 11'0" x 14'3" Having double glazed window to rear, radiator
BEDROOM FIVE 9'0" x 10'0" A fifth double bedroom with double glazed leaded light vertical window to front, radiator
LUXURY BATHROOM 9'5" max 9'2" min White heritage suite, comprising panelled bath with central taps and shower attachment, white hand wash basin set into a vanity cupboard, close coupled WC, large self contained shower cubicle with overhead shower and rinser, two double glazed opaque windows, tiling to part walls, spotlights to ceiling, chrome ladder style radiator/towel rail, access to loft, fitted Alexa
SHOWER ROOM A self contained shower cubicle with fitted over head shower and rinser, white close coupled WC, wash hand basin set into vanity unit, ladder style radiator/towel rail, elegant grey tiling to walls and floor, double glazed opaque window, spotlights to ceiling
REAR GARDEN An incredible landscaped garden with crazy paved patio to fore, concealed storage area to side, planted beds leading to a first tier with central ornamental pond, rockery steps and pathway, leading to first lawn, steps up to a second lawn with timber garden room ideal for alfresco dining and entertaining. There is an abundance of flowering and verdant trees and shrubs throughout
SIDE VERANDAH Double glazed door to garden, wall mounted gas central heating boiler, radiator and door to garage
DOUBLE GARAGE 16'7" x 14'8" (Please check for suitability of this garage for your own vehicle) Having an up and over door to front, space and plumbing for washing machine, light and power
TENURE: We have been informed by the vendors that the property is Freehold. Please note that the details of the tenure should be confirmed by any prospective purchaser's solicitor.)
COUNCIL TAX BAND: G
FIXTURES & FITTINGS: As per sales particulars.
VIEWING: Recommended via Acres on[use Contact Agent Button].
Access is via: A very deep fore garden with in and out driveway, parking for multiple vehicles, access to garage, steps and open porch leading to a timber and stained glass reception door with opaque windows to either side
HALLWAY A very large inviting entrance with three radiators, coving to ceiling, oak floor, newel and balustrade staircase to first floor, open access to dining kitchen, doors into lounge and dining room door into:
GUEST CLOAKROOM Re-fitted with a white wash hand basin set into a vanity unit, close coupled WC, period style radiator/towel rail, panelling to dado height, grey toned flooring, spotlights to ceiling, understairs cloakroom cupboard
DINING ROOM 17'7" max into bay 13'10" min x 12'10" max 11'7" min into chimney breast A wonderful formal dining room with incredible views over Sutton Park, double glazed leaded light bay window with detailed top lights, two radiators, deep coving, medallion to ceiling, original styled fire surround with wood burning stove
EXTENDED LOUNGE 24'10" x 13'0" max 11'8" to chimney breast A truly beautiful spacious living room, feature double glazed leaded light window to rear and matching window system to side including door out to garden, detailed coving and medallion to ceiling, three radiators, striking traditional styled fire surround with fitted bio ethanol living flame fire, panelling to part walls
BREAKFAST KITCHEN 21'08" x 13'5" max 10'10" min Being fitted with a range of grey soft close units to include drawer, base and eye level cupboards, integrated dishwasher, fridge and freezer, stainless steel one and a half bowl sink, spotlights to ceiling, Quartz work surface, etched drainer and upstands, five ring gas hob, extractor hood over, two ovens and fitted warming drawer, under gallery lights, carousel cupboards, door into: walk in pantry including matching base units, Quartz work surface and upstands, spotlights to ceiling, double glazed window to rear
BREAKFAST AREA Fitted island with base and drawer units, Quartz top, breakfast bar, radiator, double glazed leaded light window system to rear with double doors into garden
FIRST FLOOR LANDING An excellent landing space with doors into:
BEDROOM ONE 16'0" max into bay 12'11" min x 12'11" max 12'6" min into chimney breast Double glazed bay window to rear offering glorious garden views, radiator
BEDROOM TWO 18'0" max into bay 13'10" min x 12'10" Double glazed leaded light bay window to front, radiator
BEDROOM THREE 13'4" x 9'4" Double glazed leaded light window to front, radiator
BEDROOM FOUR 11'0" x 14'3" Having double glazed window to rear, radiator
BEDROOM FIVE 9'0" x 10'0" A fifth double bedroom with double glazed leaded light vertical window to front, radiator
LUXURY BATHROOM 9'5" max 9'2" min White heritage suite, comprising panelled bath with central taps and shower attachment, white hand wash basin set into a vanity cupboard, close coupled WC, large self contained shower cubicle with overhead shower and rinser, two double glazed opaque windows, tiling to part walls, spotlights to ceiling, chrome ladder style radiator/towel rail, access to loft, fitted Alexa
SHOWER ROOM A self contained shower cubicle with fitted over head shower and rinser, white close coupled WC, wash hand basin set into vanity unit, ladder style radiator/towel rail, elegant grey tiling to walls and floor, double glazed opaque window, spotlights to ceiling
REAR GARDEN An incredible landscaped garden with crazy paved patio to fore, concealed storage area to side, planted beds leading to a first tier with central ornamental pond, rockery steps and pathway, leading to first lawn, steps up to a second lawn with timber garden room ideal for alfresco dining and entertaining. There is an abundance of flowering and verdant trees and shrubs throughout
SIDE VERANDAH Double glazed door to garden, wall mounted gas central heating boiler, radiator and door to garage
DOUBLE GARAGE 16'7" x 14'8" (Please check for suitability of this garage for your own vehicle) Having an up and over door to front, space and plumbing for washing machine, light and power
TENURE: We have been informed by the vendors that the property is Freehold. Please note that the details of the tenure should be confirmed by any prospective purchaser's solicitor.)
COUNCIL TAX BAND: G
FIXTURES & FITTINGS: As per sales particulars.
VIEWING: Recommended via Acres on[use Contact Agent Button].
Interested in this property?
Council tax
First listed
Over a month agoEnergy Performance Certificate
Monmouth Drive, Sutton Coldfield
Marketed by
Acres Estate Agents - Sutton Coldfield 28 Beeches Walk Sutton Coldfield B73 6HNPlacebuzz mortgage repayment calculator
Monthly repayment
The Est. Mortgage is for a 25 years repayment mortgage based on a 10% deposit and a 5.5% annual interest. It is only intended as a guide. Make sure you obtain accurate figures from your lender before committing to any mortgage. Your home may be repossessed if you do not keep up repayments on a mortgage.
Monmouth Drive, Sutton Coldfield - Streetview
DISCLAIMER: Property descriptions and related information displayed on this page are marketing materials provided by Acres Estate Agents - Sutton Coldfield. Placebuzz does not warrant or accept any responsibility for the accuracy or completeness of the property descriptions or related information provided here and they do not constitute property particulars. Please contact Acres Estate Agents - Sutton Coldfield for full details and further information.





