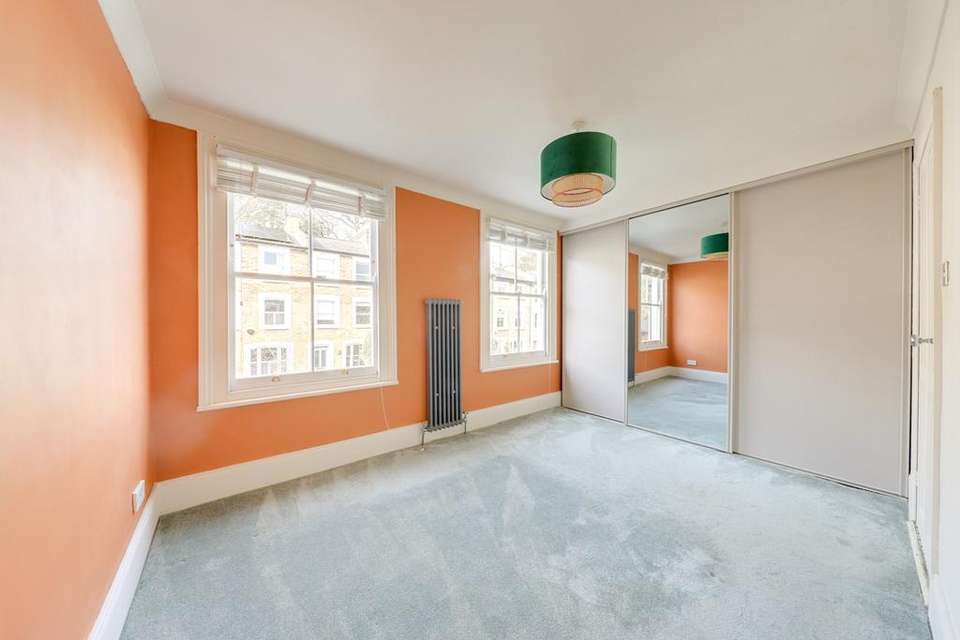£750,000
2 bedroom terraced house for sale
London, SE26Property description
This beautiful 2 double-bedroom, three-story early Victorian townhouse is located on Mount Ash Road, a quiet cul de sac street equidistant to Forest Hill & Sydenham offering easy access to both centres and their amenities; excellent transport links to the City, green spaces, outstanding schools, independent local shops, restaurants & pubs.This charming accommodation spans over 1000 sq of internal space, spread over three floors and has been wonderfully maintained by the present owner while still retaining some of its period features. The lower ground floor comprises a large open-plan kitchen/dining area with integrated appliances and a patio door leading directly to a southeast-facing private rear garden and a front courtyard. The ground floor consists of a large lounge and a modern family bathroom suite. Moving up to the second floor, you will find a generously proportioned double bedroom with a built-in wardrobe and an ensuite, as well as a second double bedroom at the rear.Offered to the market with no onward chain.Tenure: Freehold
Lower Ground Floor
Landing
Dado rail, tiled Flooring
Dining Area
4.28m x 3.24m (14' 1" x 10' 8")
Spotlights, patio door to the front courtyard, double-glazed sash window, fireplace, radiator, tiled flooring.
Kitchen
3.84m x 3.23m (12' 7" x 10' 7")
Spotlights, patio door to the garden, double-glazed windows, base units with wood top surfaces, tiled splashback, 5 ring gas hob with overhead fan extractor, granite sink with drainer, double electric oven, integrated fridge/freezer & dishwasher, radiator, tiled flooring.
Utility
1.02m x 3.03m (3' 4" x 9' 11")
GROUND FLOOR
Entrance Hall
7.14m x 1.50m (23' 5" x 4' 11")
Pendant ceiling light, double-glazed window, dado rail, wood flooring.
Lounge
4.66m x 2.80m (15' 3" x 9' 2")
Pendant ceiling light, double-glazed sash windows, fireplace with tiled hearth, radiator, wood flooring.
Bathroom
2.80m x 2.37m (9' 2" x 7' 9")
Pendant ceiling light, double-glazed window, sink, bathtub, walk-in shower with rainfall shower head, radiator, tiled walls & flooring.
FIRST FLOOR
Landing
Pendant ceiling light, double-glazed window, wood flooring.
Bedroom
4.40m x 3.78m (14' 5" x 12' 5")
Pendant ceiling light, double-glazed sash windows, built-in wardrobe with sliding doors, radiator, fitted carpet.
Bedroom
3.28m x 2.80m (10' 9" x 9' 2")
Pendant ceiling light, double-glazed window, radiator, fitted carpet.
Ensuite
2.8m x 0.95m (9' 2" x 3' 1")
Spotlights, walk-in shower with rainfall shower head, basin sink unit, heated towel rail, WC, tiled walls & flooring.
OUTSIDE
Garden
8.57m x 4.01m (28' 1" x 13' 2")
Partly patioed partly pebbled garden, garden shed.
Front Courtyard
Lower Ground Floor
Landing
Dado rail, tiled Flooring
Dining Area
4.28m x 3.24m (14' 1" x 10' 8")
Spotlights, patio door to the front courtyard, double-glazed sash window, fireplace, radiator, tiled flooring.
Kitchen
3.84m x 3.23m (12' 7" x 10' 7")
Spotlights, patio door to the garden, double-glazed windows, base units with wood top surfaces, tiled splashback, 5 ring gas hob with overhead fan extractor, granite sink with drainer, double electric oven, integrated fridge/freezer & dishwasher, radiator, tiled flooring.
Utility
1.02m x 3.03m (3' 4" x 9' 11")
GROUND FLOOR
Entrance Hall
7.14m x 1.50m (23' 5" x 4' 11")
Pendant ceiling light, double-glazed window, dado rail, wood flooring.
Lounge
4.66m x 2.80m (15' 3" x 9' 2")
Pendant ceiling light, double-glazed sash windows, fireplace with tiled hearth, radiator, wood flooring.
Bathroom
2.80m x 2.37m (9' 2" x 7' 9")
Pendant ceiling light, double-glazed window, sink, bathtub, walk-in shower with rainfall shower head, radiator, tiled walls & flooring.
FIRST FLOOR
Landing
Pendant ceiling light, double-glazed window, wood flooring.
Bedroom
4.40m x 3.78m (14' 5" x 12' 5")
Pendant ceiling light, double-glazed sash windows, built-in wardrobe with sliding doors, radiator, fitted carpet.
Bedroom
3.28m x 2.80m (10' 9" x 9' 2")
Pendant ceiling light, double-glazed window, radiator, fitted carpet.
Ensuite
2.8m x 0.95m (9' 2" x 3' 1")
Spotlights, walk-in shower with rainfall shower head, basin sink unit, heated towel rail, WC, tiled walls & flooring.
OUTSIDE
Garden
8.57m x 4.01m (28' 1" x 13' 2")
Partly patioed partly pebbled garden, garden shed.
Front Courtyard
Property photos
Council tax
First listed
Over a month agoEnergy Performance Certificate
London, SE26
Placebuzz mortgage repayment calculator
Monthly repayment
The Est. Mortgage is for a 25 years repayment mortgage based on a 10% deposit and a 5.5% annual interest. It is only intended as a guide. Make sure you obtain accurate figures from your lender before committing to any mortgage. Your home may be repossessed if you do not keep up repayments on a mortgage.
London, SE26 - Streetview
DISCLAIMER: Property descriptions and related information displayed on this page are marketing materials provided by Stanfords - Forest Hill. Placebuzz does not warrant or accept any responsibility for the accuracy or completeness of the property descriptions or related information provided here and they do not constitute property particulars. Please contact Stanfords - Forest Hill for full details and further information.
property_vrec_1











