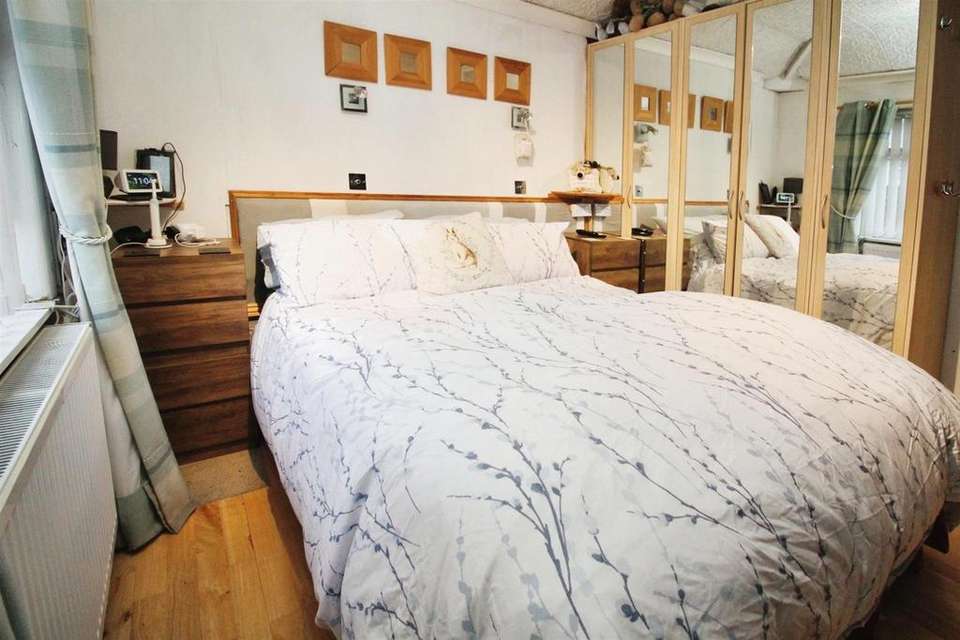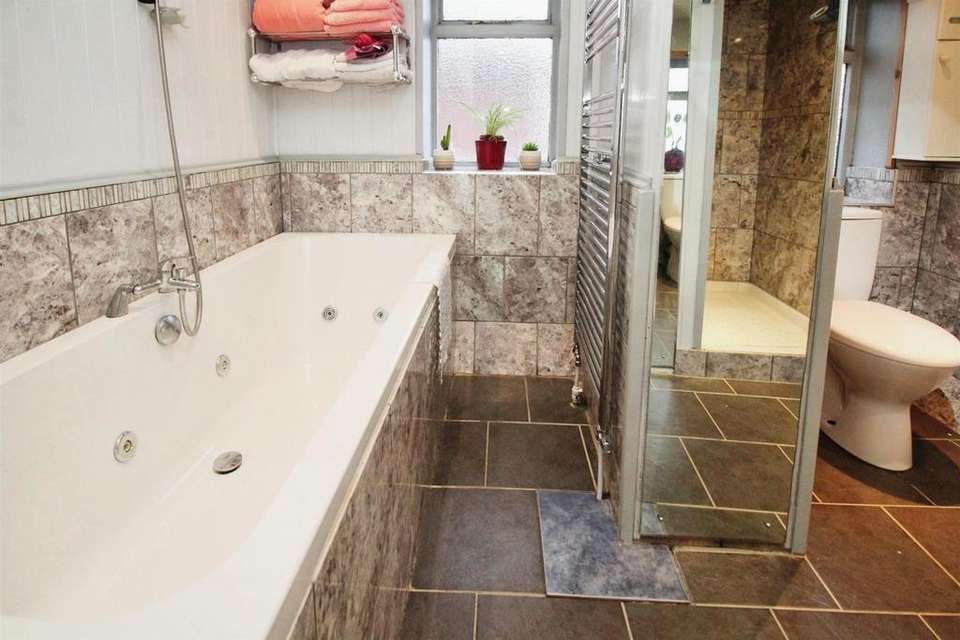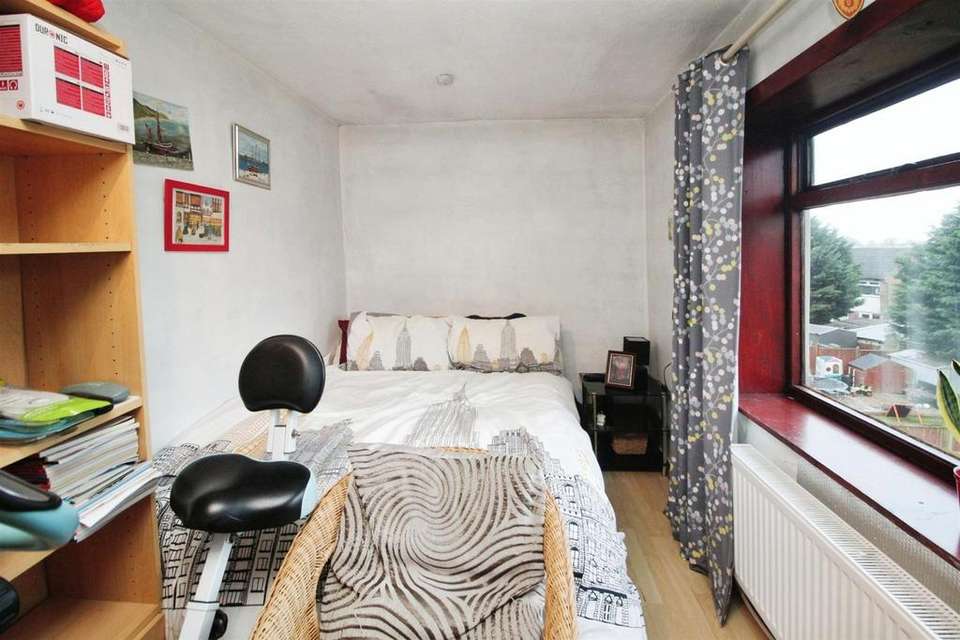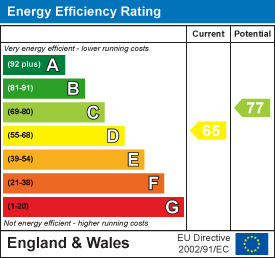4 bedroom semi-detached house for sale
Wrose Avenue, Bradford BD2semi-detached house
bedrooms
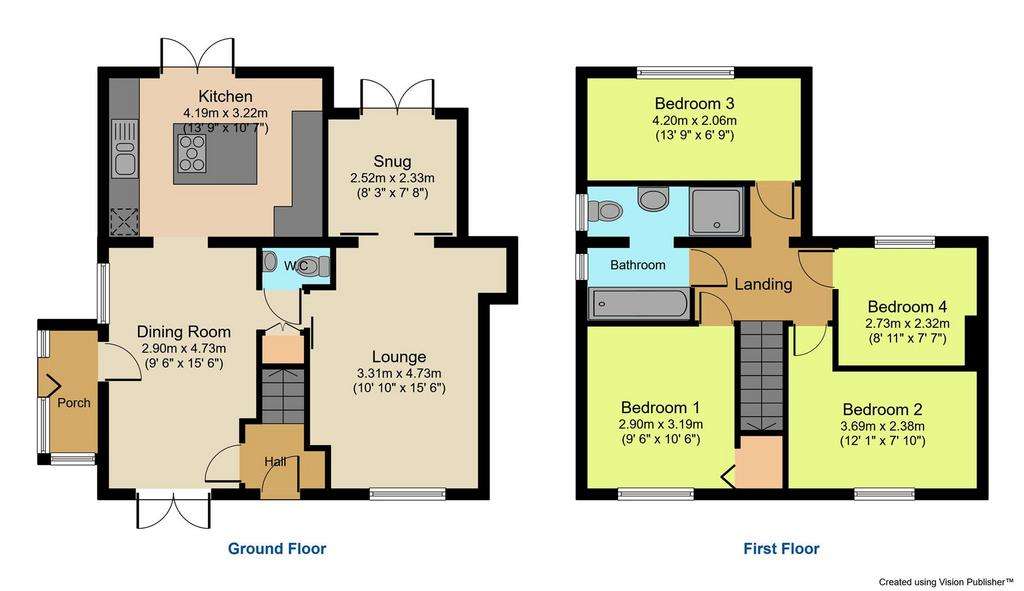
Property photos




+28
Property description
4 BEDROOMS * SPACIOUS SEMI-DETACHED HOME * 2 RECEPTION ROOMS * PLUS SNUG/HOME OFFICE * 4 PIECE BATHROOM * LARGE REAR GARDEN * CLOSE TO GOOD SCHOOLS & MANY LOCAL AMENITIES * ON STREET PARKING * This spacious 4 bedroom semi-detached family home is just a short walk form a host of local amenities - A MUST SEE PROPERTY!
The property briefly comprises:- Access is through a uPVC front door in to the entrance hallway with guest w.c. & where you can enter all downstairs rooms. The living room can be accessed by two ways , bright & airy thanks to a large picture window & features a wall mounted living flame electric plasma fire, wall lighting & is finished with carpet flooring. Access into the Snug/Home office. The dining room has laminate floor with both French, double doors leading to the front garden & a side door leading to a useful storage room.
The kitchen is fitted with a range of wall & base units in gloss white with contrasting dark grey worktops and slate tiled splashback panelling. There is a acrylic sink with mixer tap, integrated double oven & a fhob with over extractor inset into central Island with wine fridge. Under counter space for dishwasher, washer and dryer along with space for fridge/freezer, finished with laminate tiled flooring recessed lighting & French doors opening to rear.
Upstairs you will find the four bedrooms & family bathroom. All of the bedrooms are doubles with the master having solid wood flooring and 2-3 having laminate floor all having light decor. The bathroom comprises:- 4 piece suite in white including panelled bath with shower over, walk-In double cubicle shower unit, gloss white vanity sink unit & push button W.C. There is a chrome ladder towel rail, stylish floor and wall tiling.Outside to the front are 4 steps and a wheelchair lift down to a timber decked patio area with a raised planted area, timber and privet boundary. To the rear is a raised timber decked patio area with steps leading down to the gard
The property briefly comprises:- Access is through a uPVC front door in to the entrance hallway with guest w.c. & where you can enter all downstairs rooms. The living room can be accessed by two ways , bright & airy thanks to a large picture window & features a wall mounted living flame electric plasma fire, wall lighting & is finished with carpet flooring. Access into the Snug/Home office. The dining room has laminate floor with both French, double doors leading to the front garden & a side door leading to a useful storage room.
The kitchen is fitted with a range of wall & base units in gloss white with contrasting dark grey worktops and slate tiled splashback panelling. There is a acrylic sink with mixer tap, integrated double oven & a fhob with over extractor inset into central Island with wine fridge. Under counter space for dishwasher, washer and dryer along with space for fridge/freezer, finished with laminate tiled flooring recessed lighting & French doors opening to rear.
Upstairs you will find the four bedrooms & family bathroom. All of the bedrooms are doubles with the master having solid wood flooring and 2-3 having laminate floor all having light decor. The bathroom comprises:- 4 piece suite in white including panelled bath with shower over, walk-In double cubicle shower unit, gloss white vanity sink unit & push button W.C. There is a chrome ladder towel rail, stylish floor and wall tiling.Outside to the front are 4 steps and a wheelchair lift down to a timber decked patio area with a raised planted area, timber and privet boundary. To the rear is a raised timber decked patio area with steps leading down to the gard
Council tax
First listed
2 weeks agoEnergy Performance Certificate
Wrose Avenue, Bradford BD2
Placebuzz mortgage repayment calculator
Monthly repayment
The Est. Mortgage is for a 25 years repayment mortgage based on a 10% deposit and a 5.5% annual interest. It is only intended as a guide. Make sure you obtain accurate figures from your lender before committing to any mortgage. Your home may be repossessed if you do not keep up repayments on a mortgage.
Wrose Avenue, Bradford BD2 - Streetview
DISCLAIMER: Property descriptions and related information displayed on this page are marketing materials provided by WW Estates - Eccleshill. Placebuzz does not warrant or accept any responsibility for the accuracy or completeness of the property descriptions or related information provided here and they do not constitute property particulars. Please contact WW Estates - Eccleshill for full details and further information.















