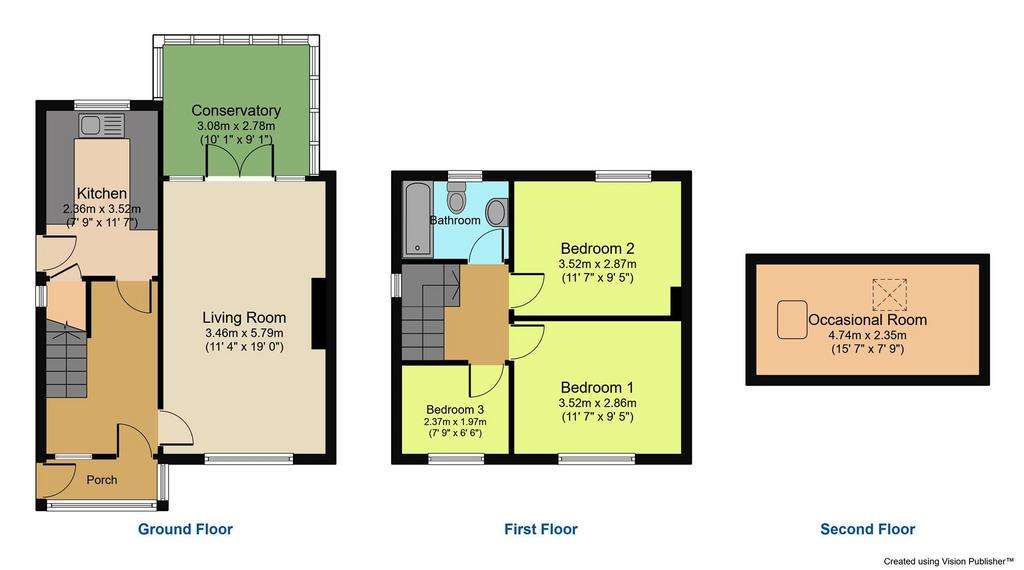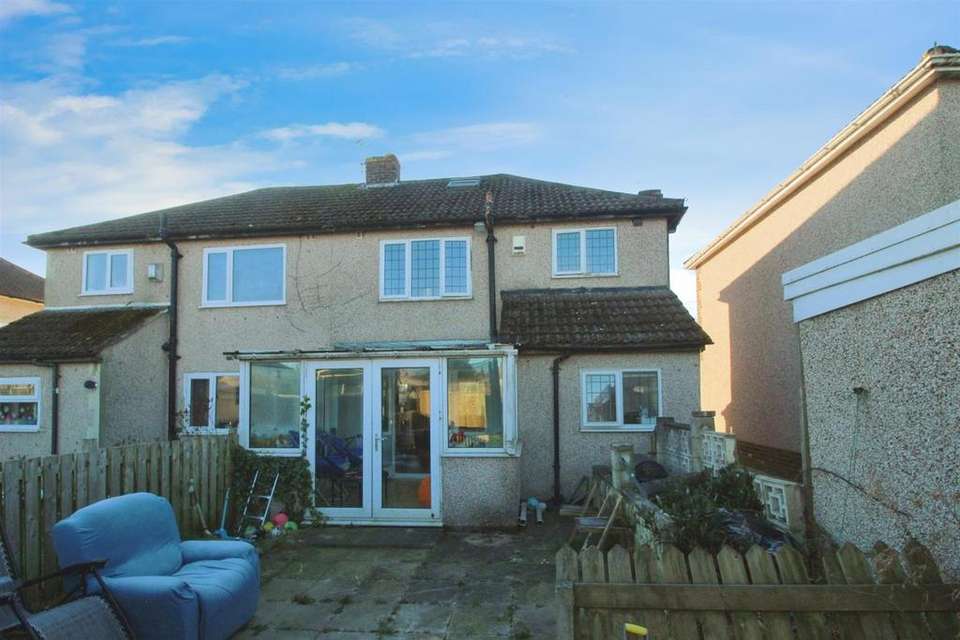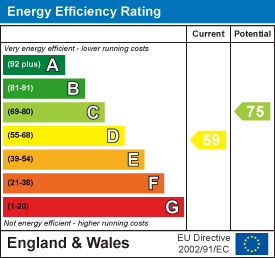3 bedroom semi-detached house for sale
Plumpton Gardens, Bradford BD2semi-detached house
bedrooms

Property photos




+18
Property description
* SPACIOUS SEMI-DETACHED * 3 DOUBLE BEDROOMS + OCCASIONAL LOFT ROOM ( ACCESSED BY LOFT LADDER ) * PVCu CONSERVATORY * REAR PATIO AND GARDEN * SOUGHT AFTER LOCATION * CLOSE TO AMENITIES & GOOD LOCAL SCHOOLS * OFF ROAD PARKING AND DETACHED GARAGE *
The property briefly comprises:- Access is through a uPVC storm porch with secondary door in to the entrance hallway having laminate floor and understairs storage. From where you can enter all downstairs rooms and first floor landing. The kitchen is fitted with a range of wall and base units in light Beech with contrasting dark grey worktops and decorative tiled splashbacks. There is a stainless steel sink with mixer tap, integrated brushed chrome oven, gas hob with over extraction hood. Useful pantry storage, laminate flooring and access to side. From the kitchen you can access the side porch which also serves as a utility room, housing the washing machine and tumble dryer.
The living room is bright & airy thanks to its lovely Georgian picture window and features a living flame fire with a modern white surround and granite hearth, cornice ceiling, light decor and is finished with laminate flooring. French doors open into the welcoming conservatory overlooking the rear garden.
Upstairs you will find the three double bedrooms and family bathroom. Two of the bedrooms having fitted sliding wardrobes, drop down ladders access occasional loft room with laminate tiled floor and velux window. The bathroom comprises:- 3 piece suite in white including panelled 'L shaped' bath with shower over, hand wash pedestal sink unit and push button W.C. There is a chrome ladder towel rail, stylish floor to ceiling ceramic tiling.
Outside to the front there wrought Iron gates opening onto concrete patterned drive with ample parking leading to a detached garage. To the rear there is a private garden with patio, lawn & enclosed by timber fencing. Current tenants would like to stay if a buy to let investor purchases.
The property briefly comprises:- Access is through a uPVC storm porch with secondary door in to the entrance hallway having laminate floor and understairs storage. From where you can enter all downstairs rooms and first floor landing. The kitchen is fitted with a range of wall and base units in light Beech with contrasting dark grey worktops and decorative tiled splashbacks. There is a stainless steel sink with mixer tap, integrated brushed chrome oven, gas hob with over extraction hood. Useful pantry storage, laminate flooring and access to side. From the kitchen you can access the side porch which also serves as a utility room, housing the washing machine and tumble dryer.
The living room is bright & airy thanks to its lovely Georgian picture window and features a living flame fire with a modern white surround and granite hearth, cornice ceiling, light decor and is finished with laminate flooring. French doors open into the welcoming conservatory overlooking the rear garden.
Upstairs you will find the three double bedrooms and family bathroom. Two of the bedrooms having fitted sliding wardrobes, drop down ladders access occasional loft room with laminate tiled floor and velux window. The bathroom comprises:- 3 piece suite in white including panelled 'L shaped' bath with shower over, hand wash pedestal sink unit and push button W.C. There is a chrome ladder towel rail, stylish floor to ceiling ceramic tiling.
Outside to the front there wrought Iron gates opening onto concrete patterned drive with ample parking leading to a detached garage. To the rear there is a private garden with patio, lawn & enclosed by timber fencing. Current tenants would like to stay if a buy to let investor purchases.
Interested in this property?
Council tax
First listed
Over a month agoEnergy Performance Certificate
Plumpton Gardens, Bradford BD2
Marketed by
WW Estates - Eccleshill 359-361 Idle Road Eccleshill, Bradford BD2 2AHPlacebuzz mortgage repayment calculator
Monthly repayment
The Est. Mortgage is for a 25 years repayment mortgage based on a 10% deposit and a 5.5% annual interest. It is only intended as a guide. Make sure you obtain accurate figures from your lender before committing to any mortgage. Your home may be repossessed if you do not keep up repayments on a mortgage.
Plumpton Gardens, Bradford BD2 - Streetview
DISCLAIMER: Property descriptions and related information displayed on this page are marketing materials provided by WW Estates - Eccleshill. Placebuzz does not warrant or accept any responsibility for the accuracy or completeness of the property descriptions or related information provided here and they do not constitute property particulars. Please contact WW Estates - Eccleshill for full details and further information.























