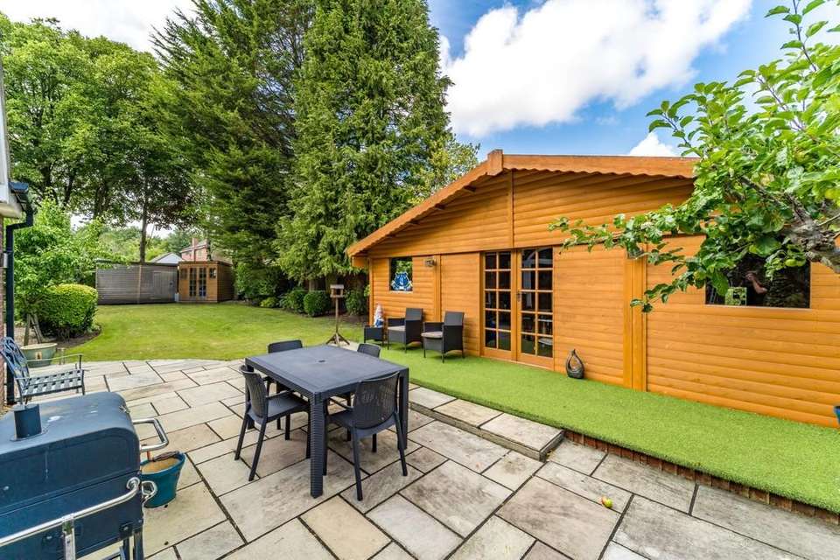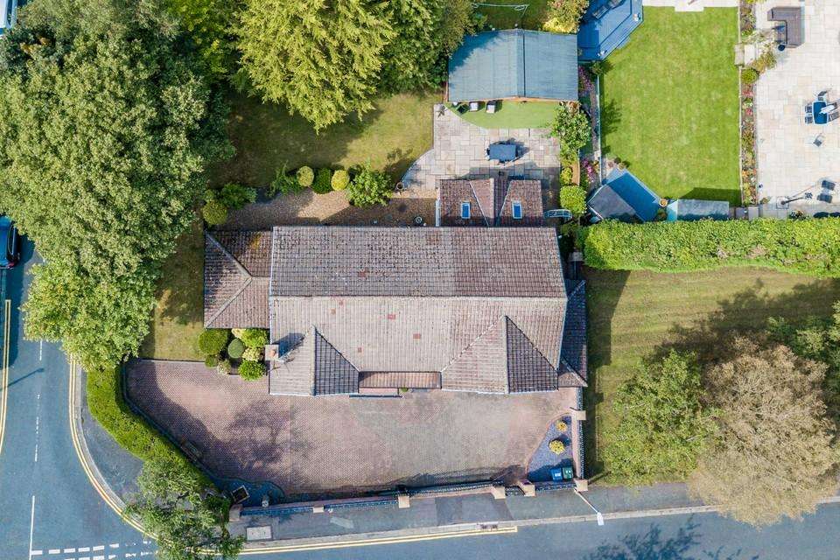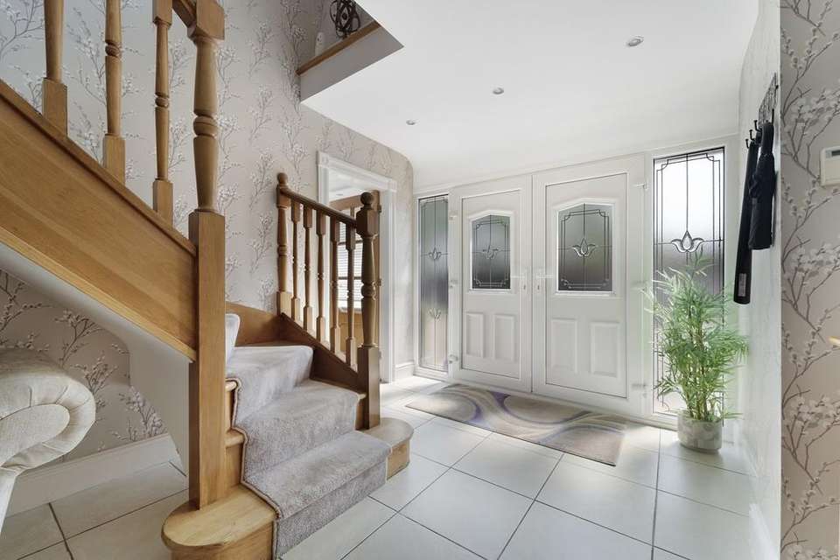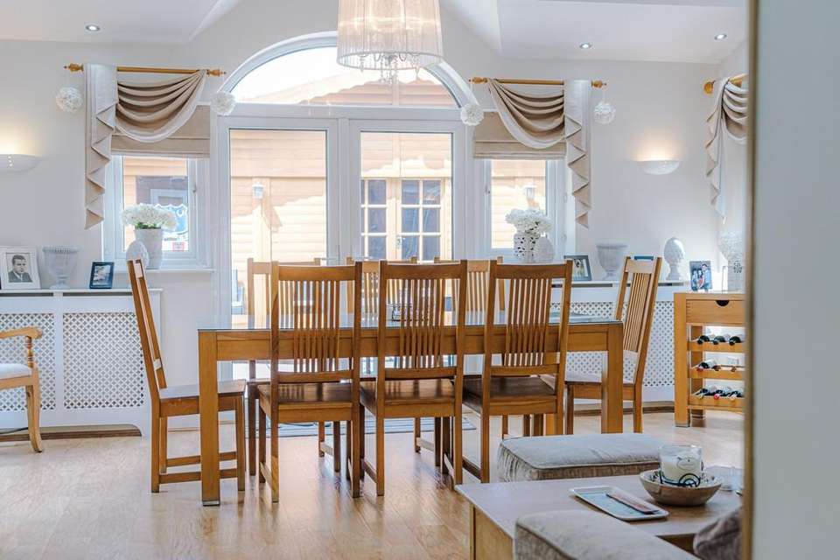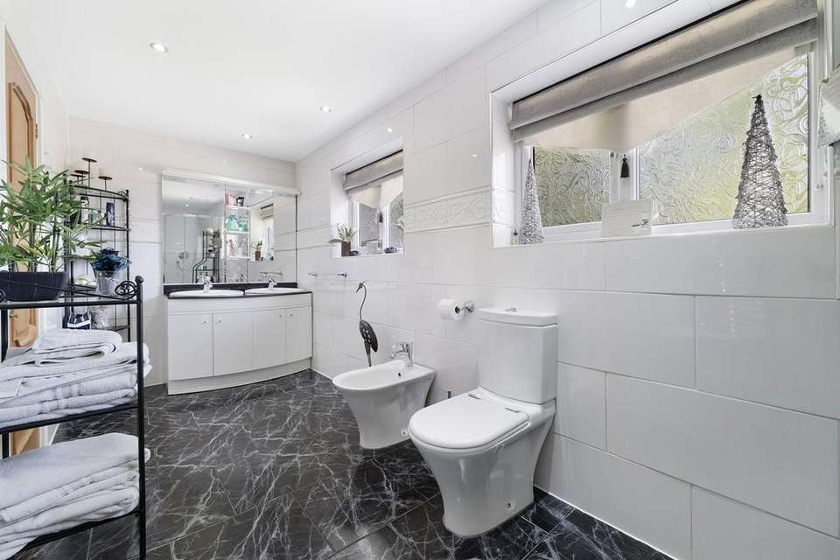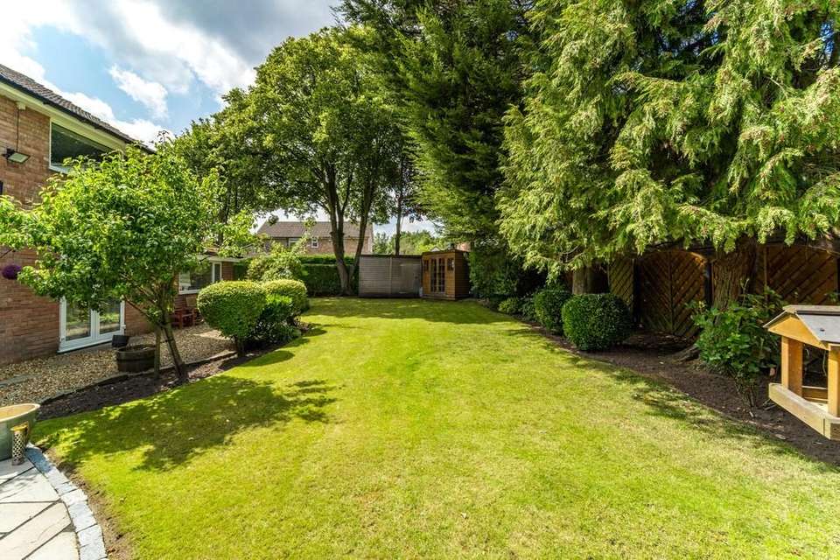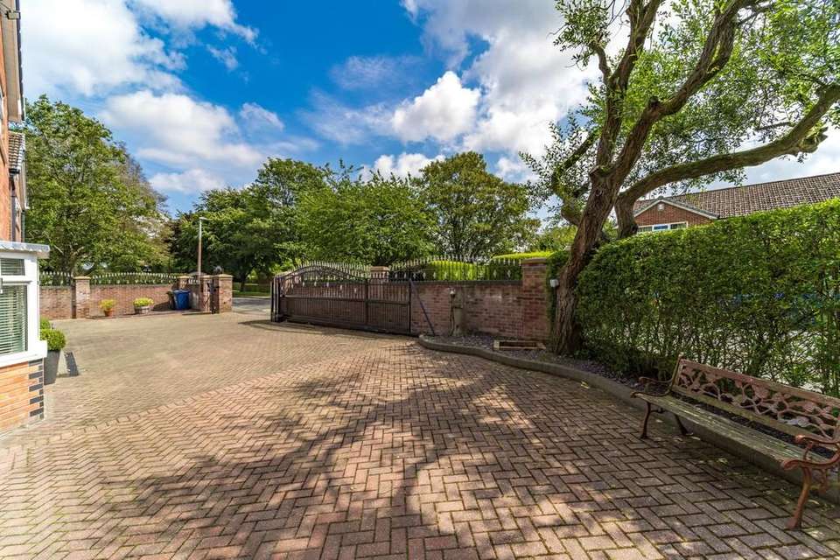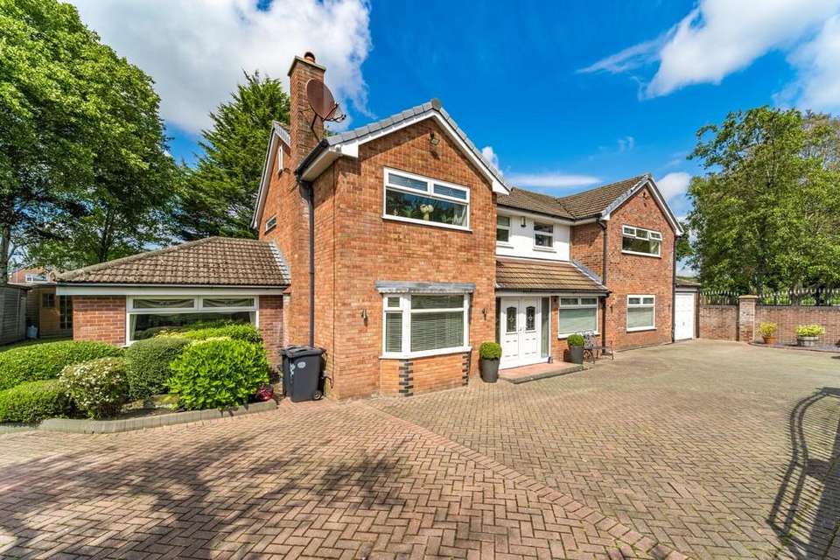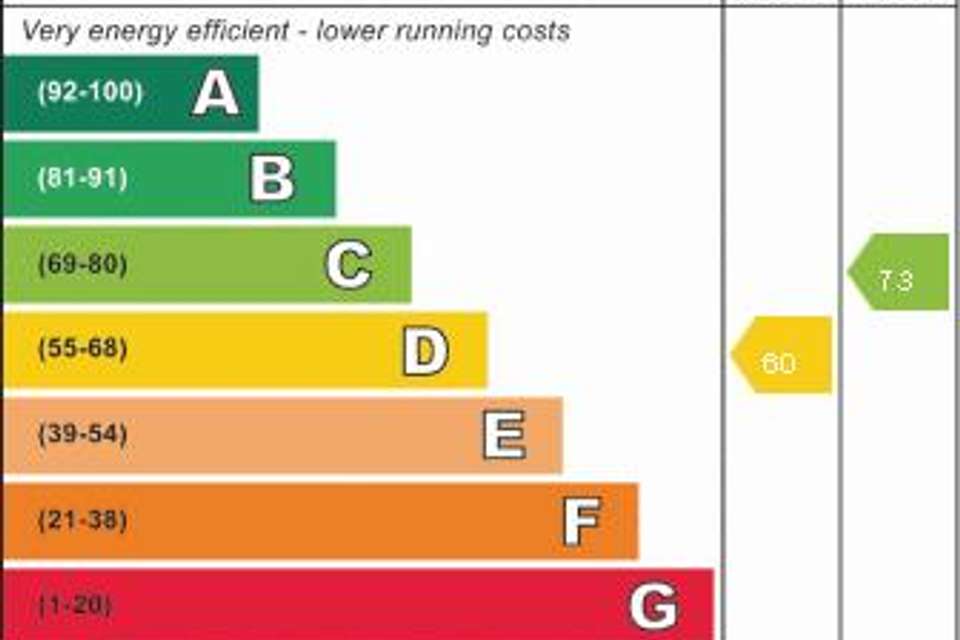5 bedroom detached house for sale
Norris House Drive, Aughton L39detached house
bedrooms
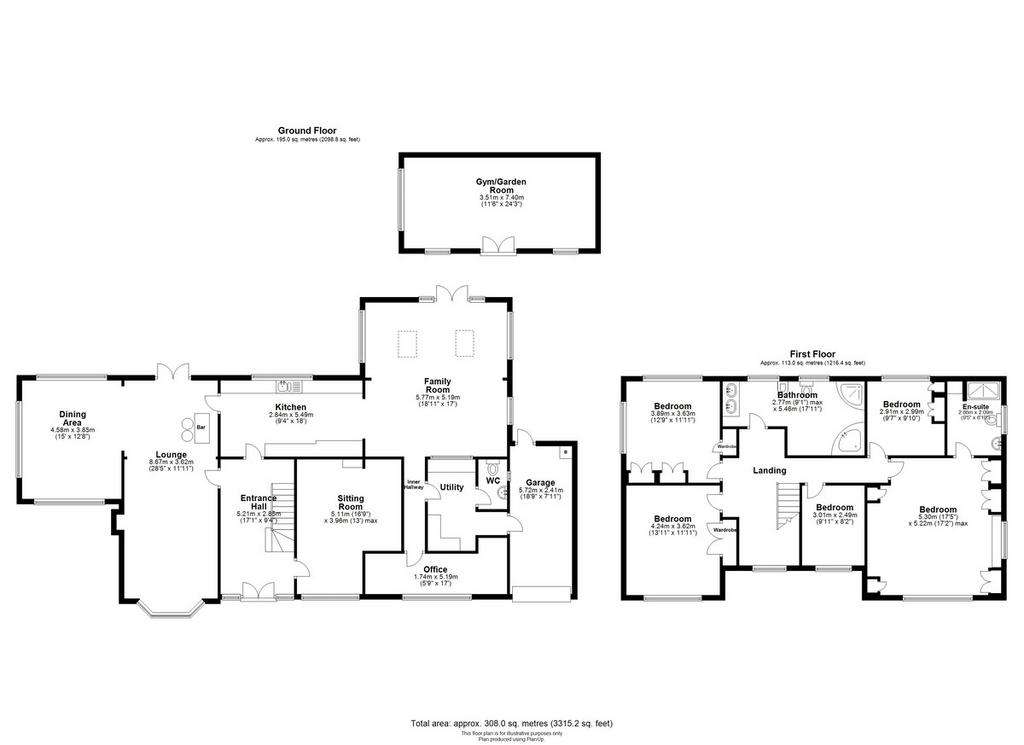
Property photos

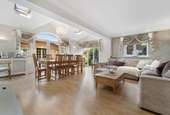
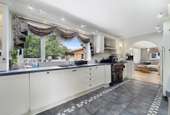
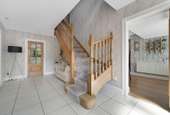
+29
Property description
Thomas Samuel are privileged to bring to the market this beautiful 5 bedroom, detached, family home located in a much sought after residential location in Aughton.
Settled on a commanding corner plot, surrounded by a collection of lawn areas encompassing a variety of shrubs and bushes and shaded by an array of mature trees providing that serene garden experience.
On arrival at the property, you are greeted by a wrought iron and brick frontispiece, including electric gates providing access to a large block paved secure driveway, a garage with utility facilities and access to the rear garden.
As for the property itself, the symmetry of the frontal façade invites you to enter the house through the double doors. This leads you to an impressive tiled hallway which has a beautiful oak staircase gaining access to the first floor.
To your right is the sitting room, for those quieter, self-reflection times, or you can turn to the left and enter the capacious lounge, which in turn takes you into the dining area. Laminate oak flooring, high ceilings, large windows allowing natural light to flood in and the natural understated décor all help to paint the picture of the wonderful flow of the property room to room. Returning to the lounge gives you access to the stunning kitchen, galley styled, with an extensive range of wall and base units and Corian worktops encompassing an inset, moulded sink. The tiled floor and arched spotlighting, plus the comprehensive collection of integrated appliances, make any time spent in the kitchen a pure pleasure.
Leading on from the kitchen is the family/dining room, which is fantastically lit by patio doors and skylights, enhancing the properties theme of light and space. The hallway behind you brings you back to the front of the house but not before providing you with a useful utility room leading onto the garage and a handy study or office space.
The first floor has five spacious bedrooms all with oak flooring throughout and decorated in soft and neutral tones. Four of the bedrooms have fitted wardrobes, with the dual aspect Master bedroom benefitting from an en suite shower room.
A family bathroom completes the first floor, including a panelled corner bath, large corner shower, his and hers wash hand basins and low level WC and bidet.
To the rear of the property is a large patio area, perfect for family gatherings or entertaining guests, plus a stupendous Scandinavian style summer house, which at present is being used as a gym, but could open up all kinds of possibilities for everyone.
This property encapsulates everything that is classy, understated and beautiful in concept, and will provide a spectacular and heartfelt family home where memories will be made.
Settled on a commanding corner plot, surrounded by a collection of lawn areas encompassing a variety of shrubs and bushes and shaded by an array of mature trees providing that serene garden experience.
On arrival at the property, you are greeted by a wrought iron and brick frontispiece, including electric gates providing access to a large block paved secure driveway, a garage with utility facilities and access to the rear garden.
As for the property itself, the symmetry of the frontal façade invites you to enter the house through the double doors. This leads you to an impressive tiled hallway which has a beautiful oak staircase gaining access to the first floor.
To your right is the sitting room, for those quieter, self-reflection times, or you can turn to the left and enter the capacious lounge, which in turn takes you into the dining area. Laminate oak flooring, high ceilings, large windows allowing natural light to flood in and the natural understated décor all help to paint the picture of the wonderful flow of the property room to room. Returning to the lounge gives you access to the stunning kitchen, galley styled, with an extensive range of wall and base units and Corian worktops encompassing an inset, moulded sink. The tiled floor and arched spotlighting, plus the comprehensive collection of integrated appliances, make any time spent in the kitchen a pure pleasure.
Leading on from the kitchen is the family/dining room, which is fantastically lit by patio doors and skylights, enhancing the properties theme of light and space. The hallway behind you brings you back to the front of the house but not before providing you with a useful utility room leading onto the garage and a handy study or office space.
The first floor has five spacious bedrooms all with oak flooring throughout and decorated in soft and neutral tones. Four of the bedrooms have fitted wardrobes, with the dual aspect Master bedroom benefitting from an en suite shower room.
A family bathroom completes the first floor, including a panelled corner bath, large corner shower, his and hers wash hand basins and low level WC and bidet.
To the rear of the property is a large patio area, perfect for family gatherings or entertaining guests, plus a stupendous Scandinavian style summer house, which at present is being used as a gym, but could open up all kinds of possibilities for everyone.
This property encapsulates everything that is classy, understated and beautiful in concept, and will provide a spectacular and heartfelt family home where memories will be made.
Interested in this property?
Council tax
First listed
Over a month agoEnergy Performance Certificate
Norris House Drive, Aughton L39
Marketed by
Thomas Samuel Estate Agents - Ormskirk 42 Church Street Ormskirk, Lancashire L39 3AWPlacebuzz mortgage repayment calculator
Monthly repayment
The Est. Mortgage is for a 25 years repayment mortgage based on a 10% deposit and a 5.5% annual interest. It is only intended as a guide. Make sure you obtain accurate figures from your lender before committing to any mortgage. Your home may be repossessed if you do not keep up repayments on a mortgage.
Norris House Drive, Aughton L39 - Streetview
DISCLAIMER: Property descriptions and related information displayed on this page are marketing materials provided by Thomas Samuel Estate Agents - Ormskirk. Placebuzz does not warrant or accept any responsibility for the accuracy or completeness of the property descriptions or related information provided here and they do not constitute property particulars. Please contact Thomas Samuel Estate Agents - Ormskirk for full details and further information.







