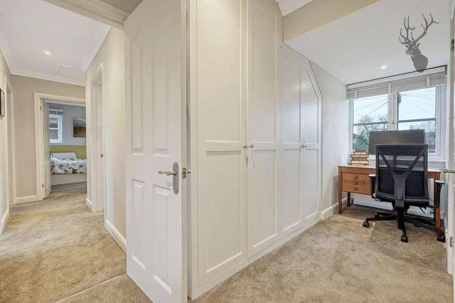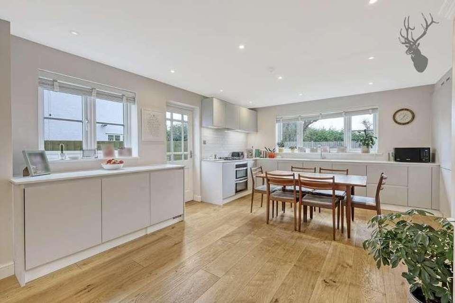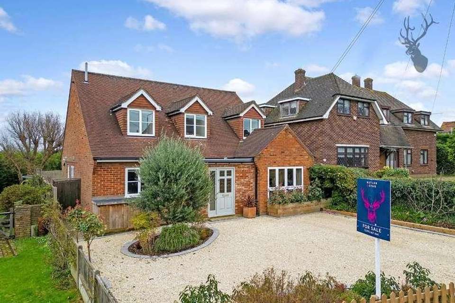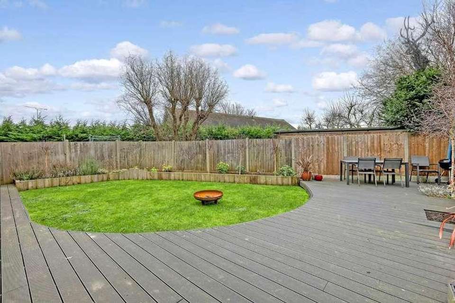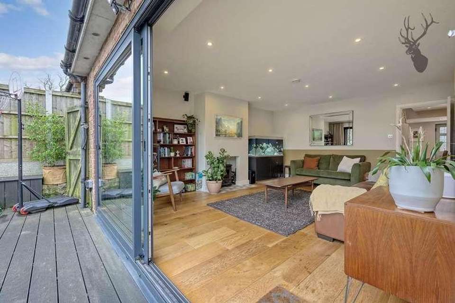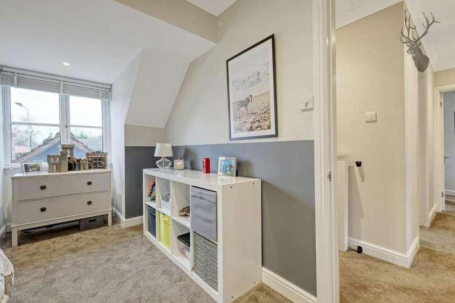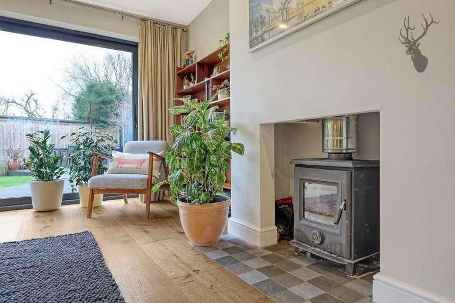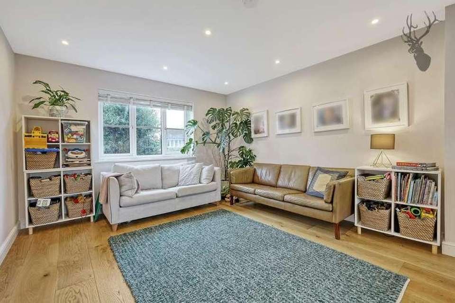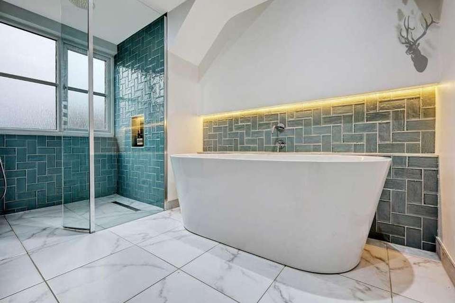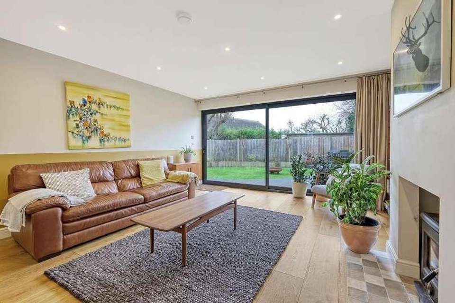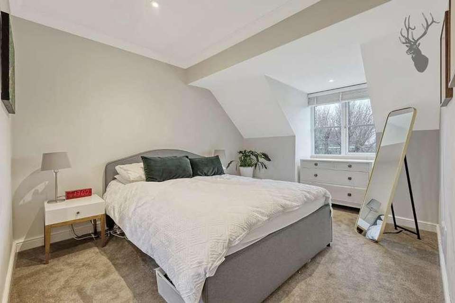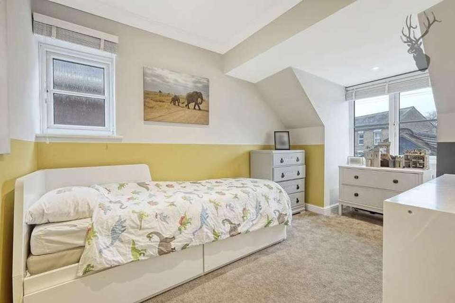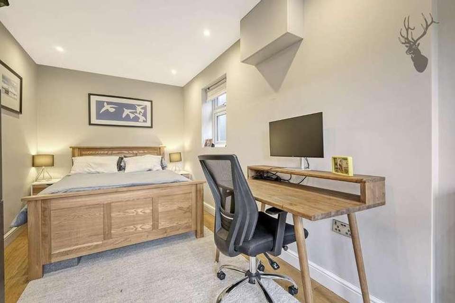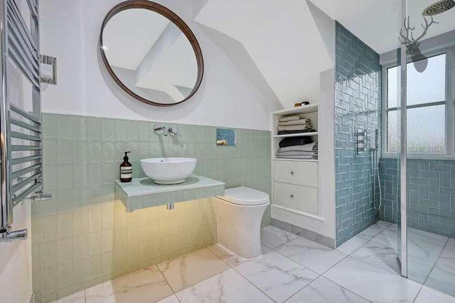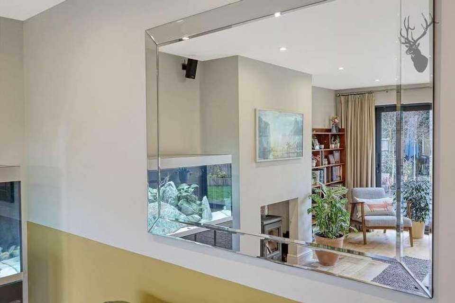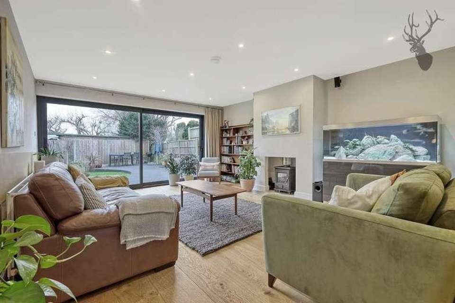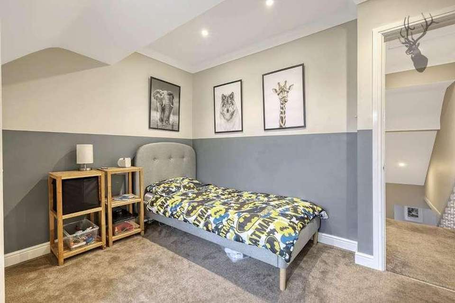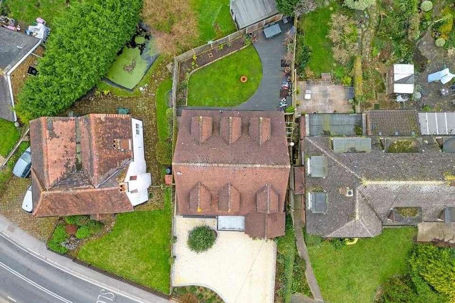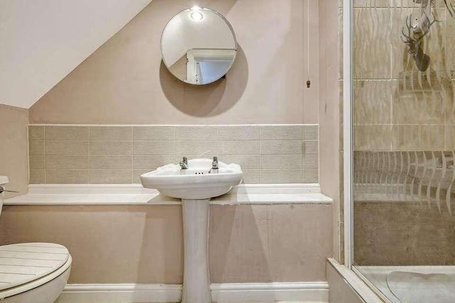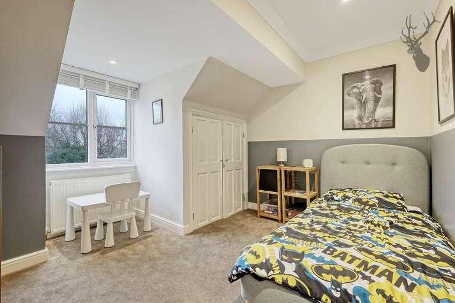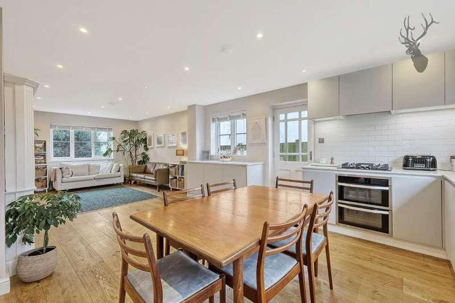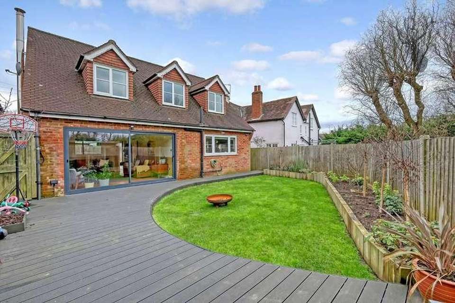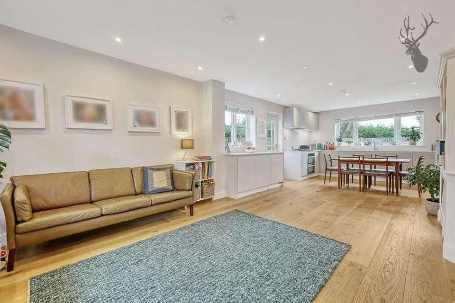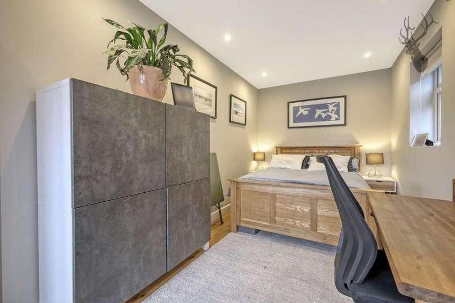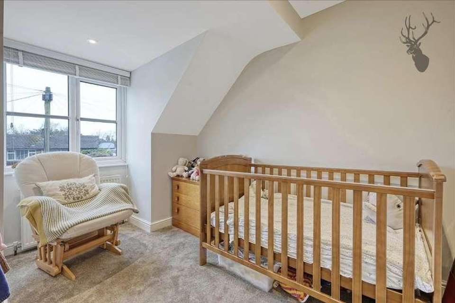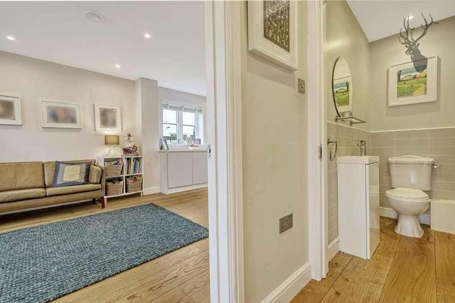5 bedroom detached house for sale
Havering-atte-bower, RM4detached house
bedrooms
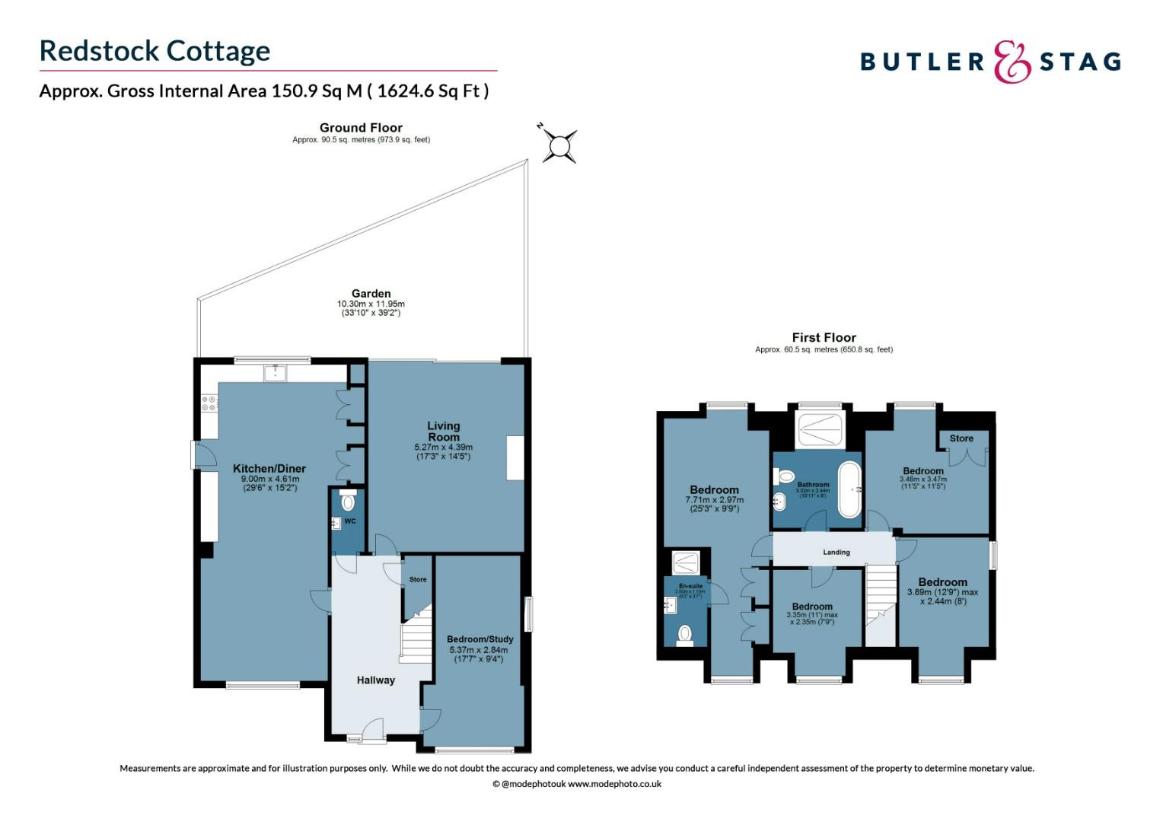
Property photos


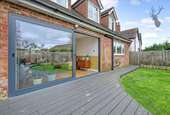
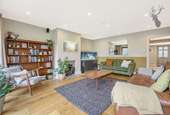
+29
Property description
Welcome to this charming, detached red-brick 5-bedroom house, nestled in a picturesque setting with a beautifully manicured front garden. Upon arrival, you'll be greeted by the inviting shingled stone driveway, offering off-street parking for up to 4 cars, bordered by lush planting enhancing the curb appeal.Internally, this home boasts over 1600 sq. ft of living space, meticulously remodelled and modernized by the current owners to exacting standards within the last 3 years. As you step inside, you'll be greeted by the warmth of real oak flooring throughout the ground floor alongside a vast entrance hall allowing access to all aspects of this level.The ground floor features two spacious entertaining areas, starting with the formal living room. Floor-to-ceiling sliding glass doors lead seamlessly into the garden, while a feature log burner nestled in the fireplace adds a cosy ambiance. The lounge/kitchen/diner is arguably the most impressive room of the house as it extends to almost 30 ft in length, offering a sleek bespoke fitted kitchen with a range of modern appliances amongst plenty of space to entertain or keep watch over the children whilst preparing meals.Bedroom five, located on the ground floor, is a versatile space boasting a striking floor-to-ceiling window providing views of the frontage. Currently utilized as a bedroom/study by the owners, this room offers flexibility to suit your needs. Completing the ground floor is a convenient guest cloakroom.Ascending to the first floor, you'll find four bedrooms, with the master bedroom being a standout feature. It boasts a range of bespoke fitted wardrobes and an en-suite shower room, offering both style and functionality. A striking family bathroom suite with a separate walk-in shower & roll-top bath with mood lighting completes the upstairs. Outside, the rear garden has undergone a full renovation, featuring a blend of decking and grass areas bordered by wooden shrub beds, creating a tranquil outdoor retreat perfect for relaxation and entertaining.Conveniently located for all of Havering-Atte-Bower's local amenities and just a short two-minute walk to Havering Country Park & Wellingtonia Avenue Woods, nature enthusiasts will appreciate the proximity to outdoor spaces. The Green is also only a stone through from the front door. Additionally, Dame Tipping Primary School is only several hundred yards away, making this home ideal for families. Transport links are also on hand with both Harold Wood/Romford station just 15 15-minute drive away for direct Links to Central London. Theydon Bois central line station is also of a similar distance too. Good commuter roads for Essex and London areas by way of the A12, A127, M25 and M11.
Interested in this property?
Council tax
First listed
Over a month agoHavering-atte-bower, RM4
Marketed by
Butler & Stag 4 Forest Drive,Theydon Bois,Essex,CM16 7EYCall agent on 01992 667 666
Placebuzz mortgage repayment calculator
Monthly repayment
The Est. Mortgage is for a 25 years repayment mortgage based on a 10% deposit and a 5.5% annual interest. It is only intended as a guide. Make sure you obtain accurate figures from your lender before committing to any mortgage. Your home may be repossessed if you do not keep up repayments on a mortgage.
Havering-atte-bower, RM4 - Streetview
DISCLAIMER: Property descriptions and related information displayed on this page are marketing materials provided by Butler & Stag. Placebuzz does not warrant or accept any responsibility for the accuracy or completeness of the property descriptions or related information provided here and they do not constitute property particulars. Please contact Butler & Stag for full details and further information.


