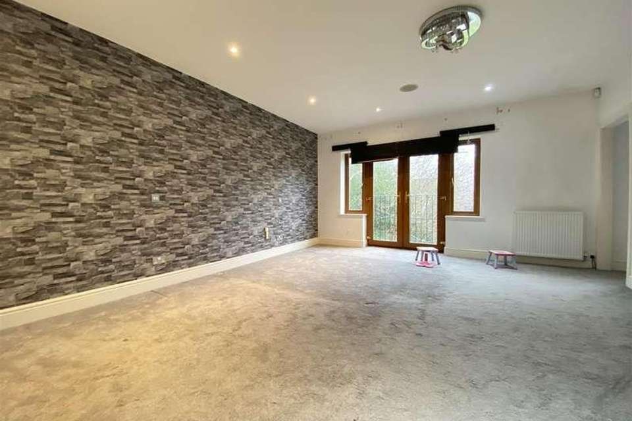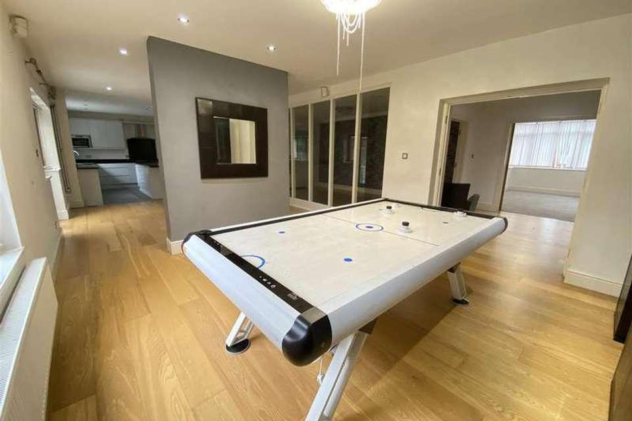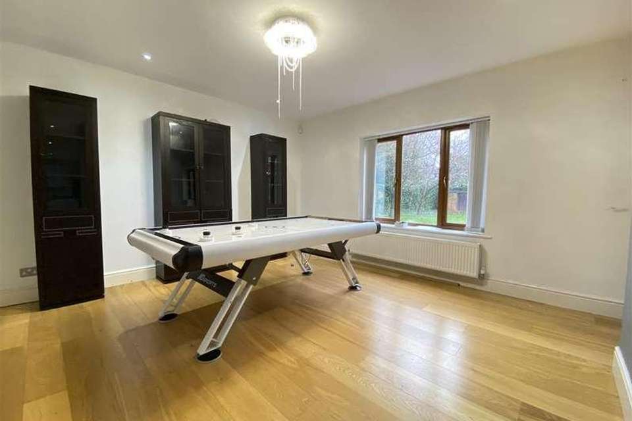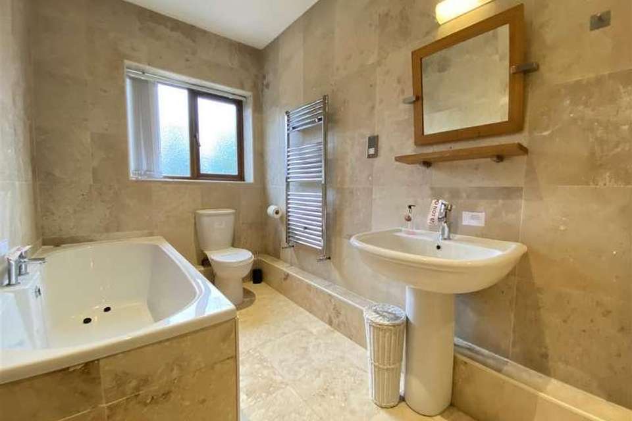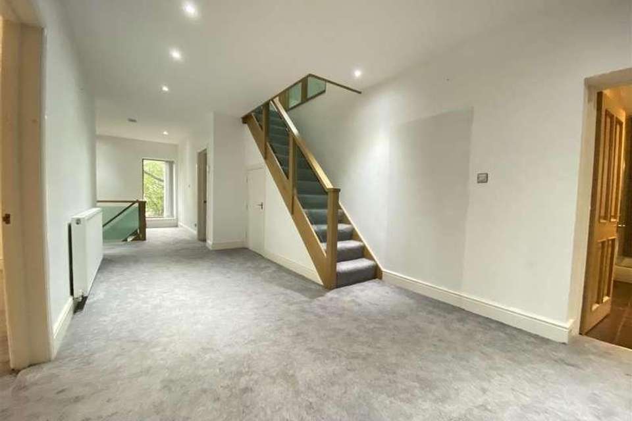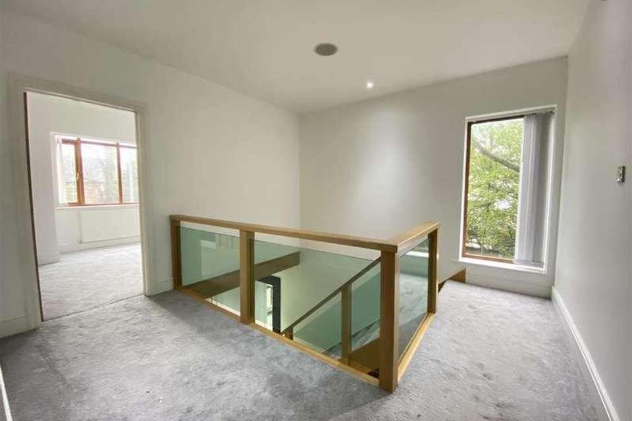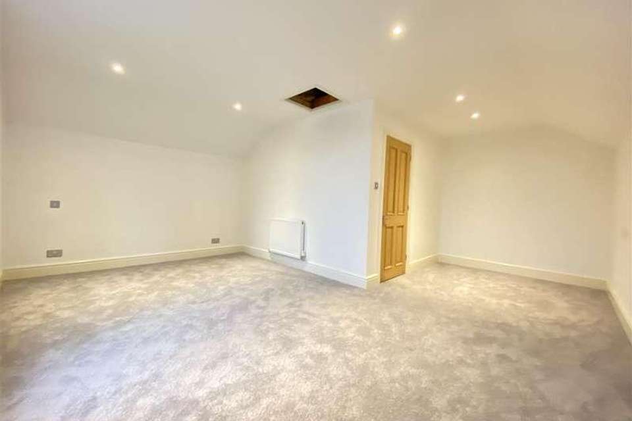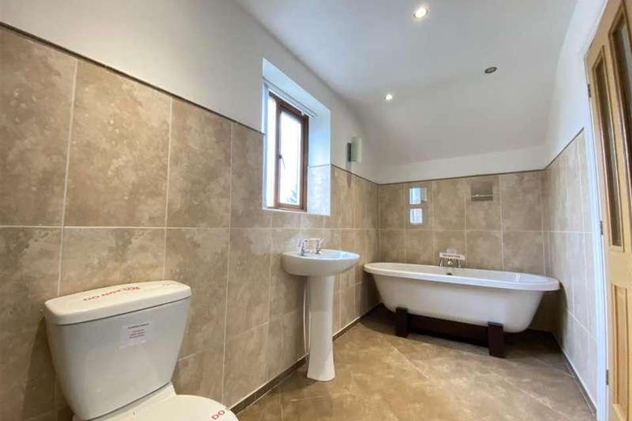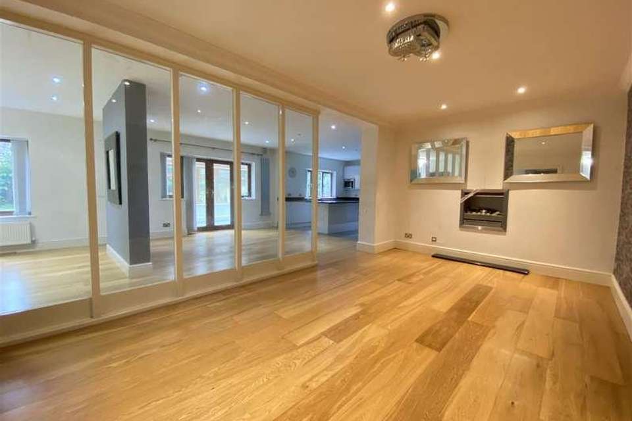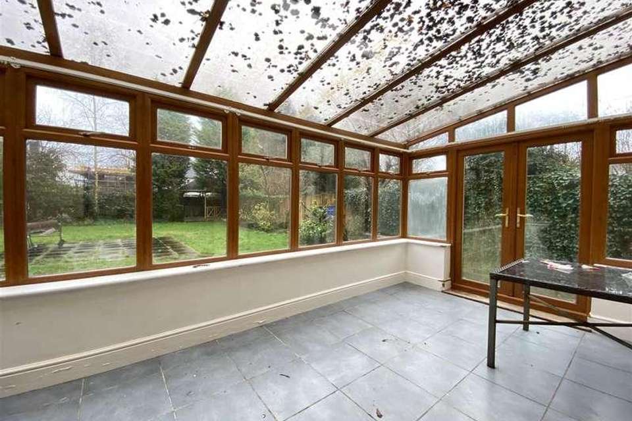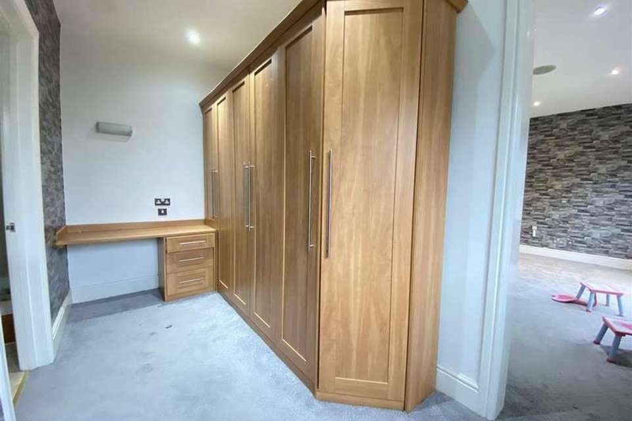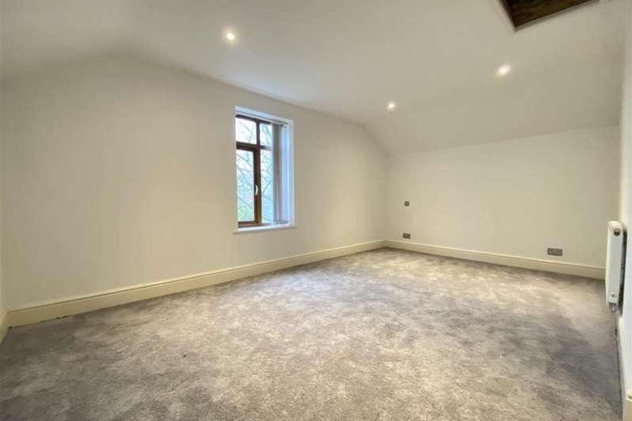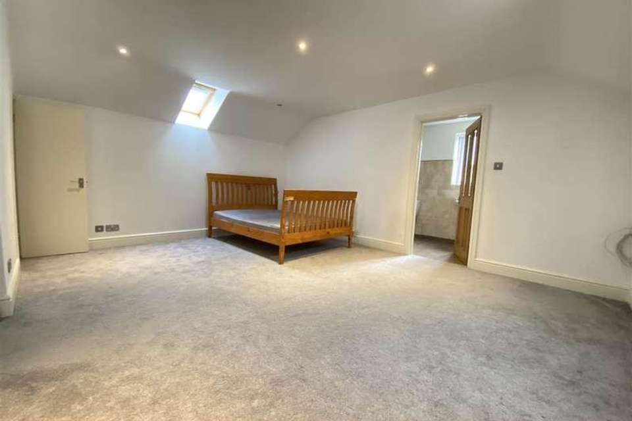£1,150,000
Est. Mortgage £5,245 per month*
6 bedroom detached house for sale
Wilmslow, SK9Property description
This SIX BEDROOM detached residence offers a wealth of versatile living accommodation over three floors and is ideally situated within convenient reach of Wilmslow centre, train station and open countryside. The property sits within a good size plot, approached by a secured gated driveway and a substantial garden to rear. Internally the wonderful accommodation comprises in brief: Entrance porch, entrance hall, downstairs wc, playroom, spacious dining room with opening to the stunning breakfast kitchen and play room which has double doors leading to the conservatory. Off the kitchen there is access to the utility room and integral garage. The ground floor also enjoys a sizeable double bay fronted living which allows and abundance of natural light to flood in. The first floor accommodation comprises of a principle bedroom with a Juliet style balcony overlooking the rear garden with an opening to the walk-in dressing room and a stylish en-suite. Continuing through the first floor you are greeted by three bay fronted double bedrooms, an en-suite and a substantial family bathroom. The second floor benefits from two double bedrooms, an en-suite and eaves storage. Externally the property benefits from a large rear garden which is mainly laid to lawn with timber panelled fencing and hedges to boundaries. To the front of the property is a large gated driveway with parking for multiple vehicles. Viewings essential to fully appreciate.Entrance PorchStorage cupboard.Entrance HallwayStairs to first floor, radiator.Living Room8.33m x 5.08m (27'4 x 16'8)Spacious 27' double bay fronted living room with double glazed windows to front, two radiators, feature fireplace, recessed ceiling spotlights.Kitchen/Breakfast Room8.13m x 4.04m (26'8 x 13'3)With a range of base and wall mounted units with island unit, integrated dishwasher, space for American style fridge freezer, five ring gas hob with extractor hood over, one and a half stainless steel bowl sink and drainer, double glazed window to rear, recessed ceiling spotlights.Family Room4.14m x 4.04m (13'7 x 13'3)Wood effect flooring, double glazed window to rear, recessed ceiling spotlights.Dining Room5.41m x 3.23m (17'9 x 10'7)Wood effect flooring, ample space for dining table and chairs, feature fireplace, recessed ceiling spotlights, opening to kitchen/diner.Play Room4.27m x 3.73m (14'0 x 12'3)Double glazed window to rear, recessed ceiling spotlights, radiator.ConservatoryTiled flooring, double glazed windows to side and rear, double doors leading to rear garden.Utility Room3.73m x 1.40m (12'3 x 4'7)Fitted units with space for washer and dryer, stainless steel bowl sink and drainer, space for wine cooler, wall mounted boiler, radiator, recessed ceiling spotlights, access to garage.Downstairs WCLow level wc,Integral GarageWith up and over door.LandingUnderstairs storage, stairs to second floor, recessed ceiling spotlights.Bedroom One5.84m x 4.60m (19'2 x 15'1)Spacious double bedroom with Juliet style balcony to rear, recessed ceiling spotlights, radiator, opening to dressing room.Dressing Room3.81m x 1.83m (12'6 x 6'0)Fitted wardrobes, recessed ceiling spotlights.En-suite Bathroom4.01m x 1.83m (13'2 x 6'0)Stylish en-suite with panelled bath, pedestal wash hand basin, low level wc, chrome heated towel rail, walk-in shower cubicle, recessed ceiling spotlights, attractive tiled flooring, uPVC double glazed frosted window to rear.Bedroom Two5.23m x 4.27m (17'2 x 14'0)Bay fronted double bedroom with double glazed window to front, radiator.En-suiteWalk-in shower cubicle, low level wc, walk-in shower cubicle, chrome heated towel rail, recessed ceiling spotlights.Bedroom Three5.23m x 3.86m (17'2 x 12'8)Further bay fronted double bedroom with double glazed window to front, recessed ceiling spotlights, loft access, radiator.Bedroom Four3.73m x 3.40m (12'3 x 11'2)Bay fronted double bedroom with double glazed window to front, radiator, recessed ceiling spotlights.Bathroom3.78m x 3.68m (12'5 x 12'1)Stunning and spacious bathroom with bath, walk-in shower cubicle, two wall mounted wash hand basin, chrome heated towel rail, double glazed frosted window to rear, recessed ceiling spotlights,Second Floor LandingEaves storage, Velux window, stairs with glass balustrade, recessed ceiling spotlights.Bedroom Five5.08m x 4.72m (16'8 x 15'6)Good sized double bedroom with storage cupboard, recessed ceiling spotlights, two Velux windows.En-suite4.88m x 1.65m (16'0 x 5'5)Stylish en-suite with walk-in shower cubicle, stand alone bath, pedestal wash hand basin, low level wc, double glazed frosted window to side, recessed ceiling spotlights, attractive tiled flooring.Bedroom Six5.64m x 5.11m (18'6 x 16'9 )Double bedroom with loft access, recessed ceiling spotlights, radiator, double glazed window to side.OutsideExternally the property benefits from a large rear garden which is mainly laid to lawn with timber panelled fencing and hedges to boundaries. To the front of the property is a large gated driveway with parking for multiple vehicles.
Property photos
Council tax
First listed
Over a month agoWilmslow, SK9
Wilmslow, SK9 - Streetview
DISCLAIMER: Property descriptions and related information displayed on this page are marketing materials provided by Jordan Fishwick. Placebuzz does not warrant or accept any responsibility for the accuracy or completeness of the property descriptions or related information provided here and they do not constitute property particulars. Please contact Jordan Fishwick for full details and further information.

