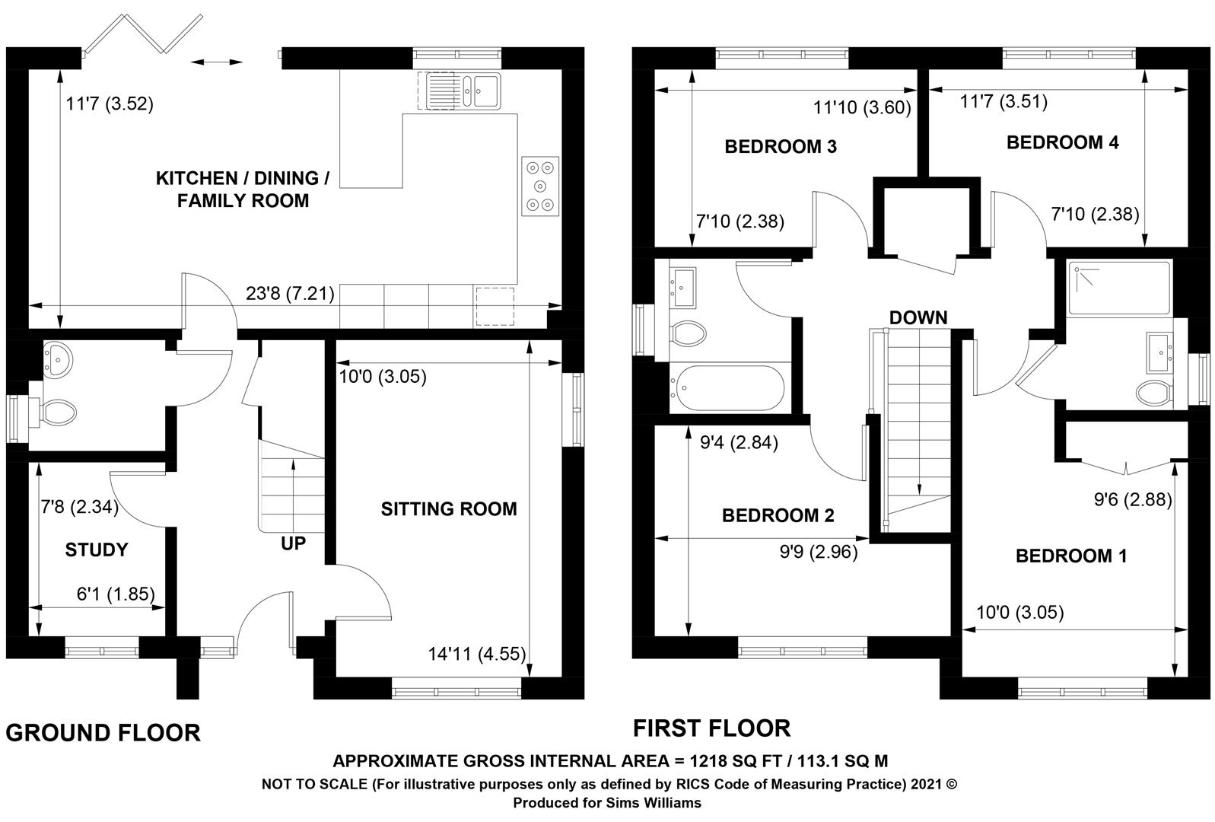4 bedroom detached house for sale
Yapton, BN18detached house
bedrooms

Property photos




+14
Property description
NEARLY NEW family home on POPULAR DEVELOPMENT. The property is in SHOW HOME CONDITION throughout with BRIGHT ACCOMMODATION comprising lounge, study, cloakroom and a superb KITCHEN/DINING ROOM. There are 4 BEDROOMS and 2 BATHROOMS, good size gardens, DRIVEWAY & GARAGE.Barley Lane is conveniently situated within easy reach of the facilities in Yapton village, which include various shops, local schools and public transport.Recently completed by Bovis Homes, the Juniper design is a bright family home with the added benefit of a good size rear garden and solar panels.The ground floor provides a reception hall, cloakroom and westerly lounge. There is also a useful study/home office.The impressive kitchen/dining room has been well fitted with a range of units and integrated appliances including electric double oven and a gas hob with extractor. There is a fridge freezer together with further space and plumbing for washing machine.There is ample space for a dining table and chairs and the bi-folding patio doors open onto the rear garden.On the first floor, there are 4 bedrooms with the master having fitted wardrobes and a stylish en suite shower room. There is also a part tiled family bathroom.Outside, the rear garden is mainly to lawn with paved patio area and side access. The low maintenance front garden has driveway parking and gives access to the detached garage.Yapton View is a private development and is managed by Trinity Management Company at a cost of ?300pa.DisclaimerAs the seller's agent we are not surveyors or conveyancing experts and as such we cannot and do not comment on the condition of the property or issues that may affect this property, unless we have been made aware of such matters. Interested parties should employ their own professionals to make such enquiries before making any transactional decisions.DirectionsFrom the convenience stores in Yapton village centre, head along Burndell Road and take the first turning into Barley Lane. The property can be found on your left hand side.
Interested in this property?
Council tax
First listed
Over a month agoYapton, BN18
Marketed by
Sims Williams 5 Maple Parade,Walberton,BN18 0PRCall agent on 01243 551368
Placebuzz mortgage repayment calculator
Monthly repayment
The Est. Mortgage is for a 25 years repayment mortgage based on a 10% deposit and a 5.5% annual interest. It is only intended as a guide. Make sure you obtain accurate figures from your lender before committing to any mortgage. Your home may be repossessed if you do not keep up repayments on a mortgage.
Yapton, BN18 - Streetview
DISCLAIMER: Property descriptions and related information displayed on this page are marketing materials provided by Sims Williams. Placebuzz does not warrant or accept any responsibility for the accuracy or completeness of the property descriptions or related information provided here and they do not constitute property particulars. Please contact Sims Williams for full details and further information.


















