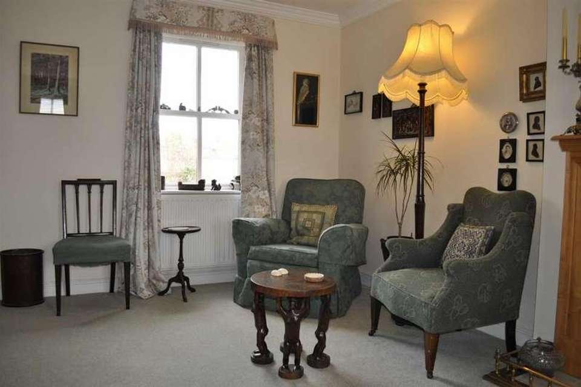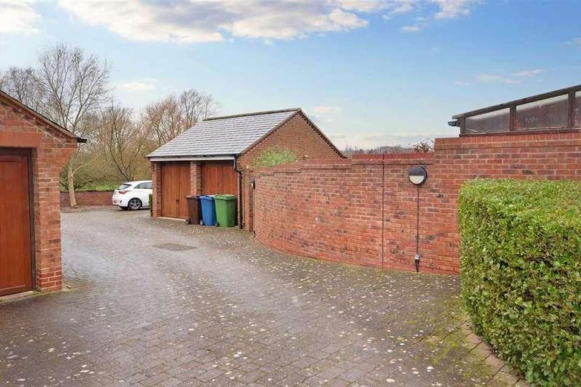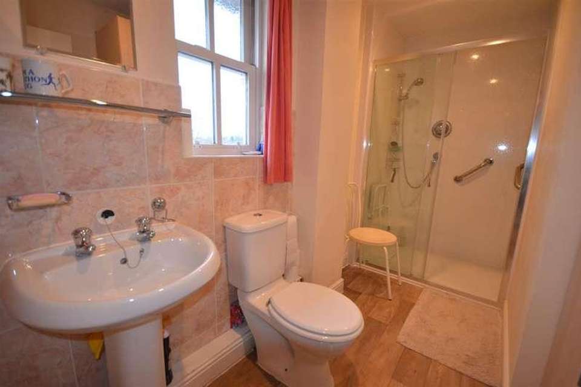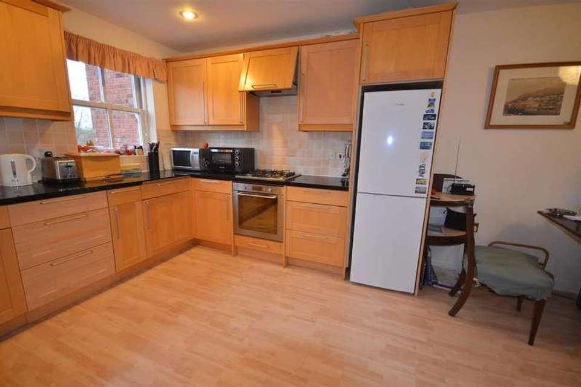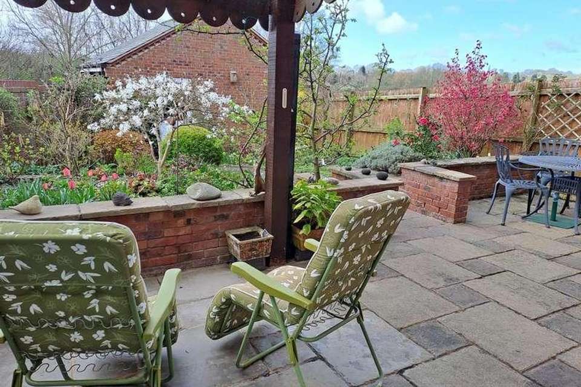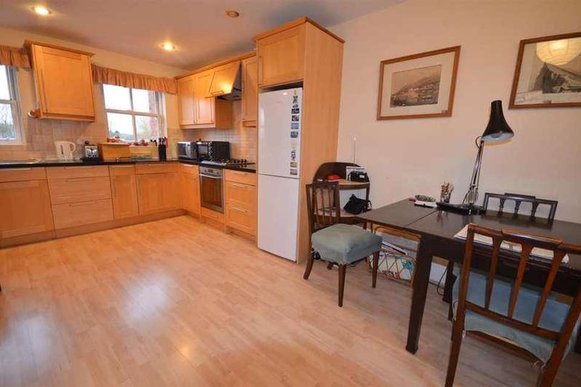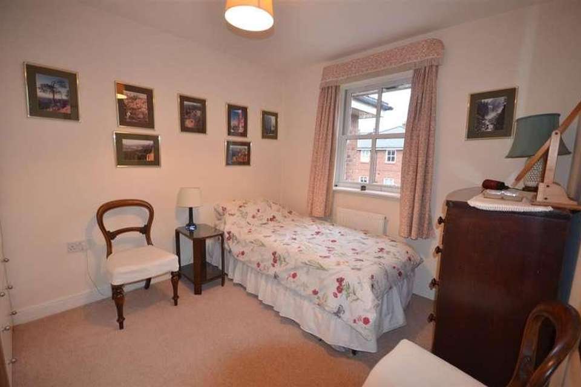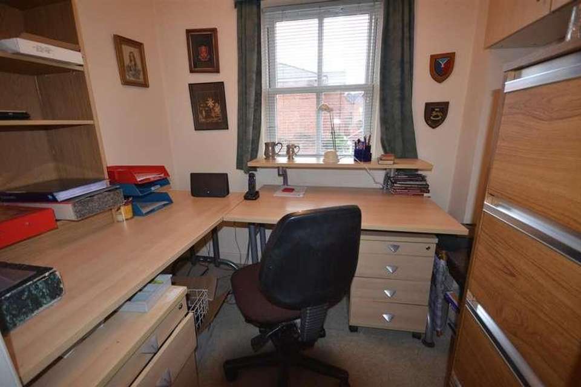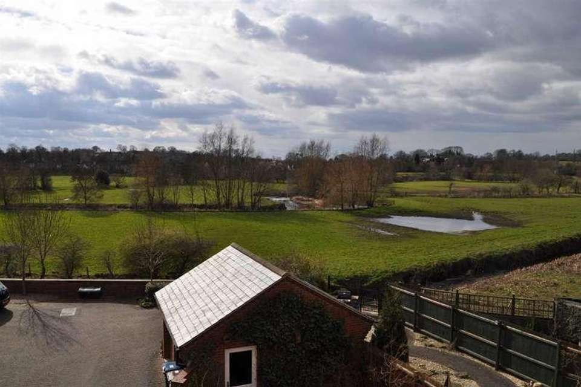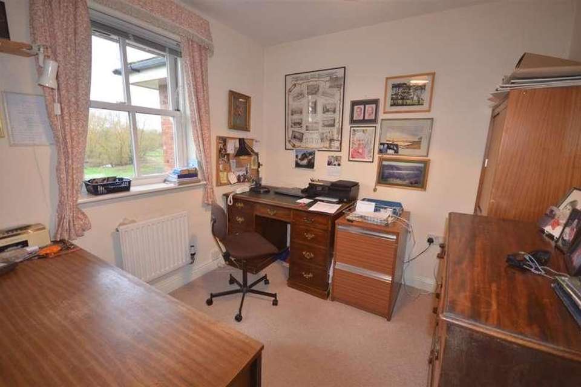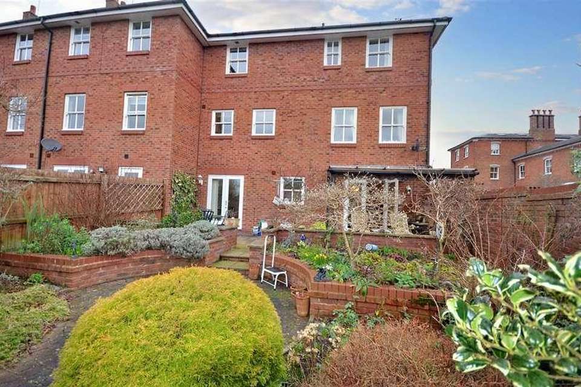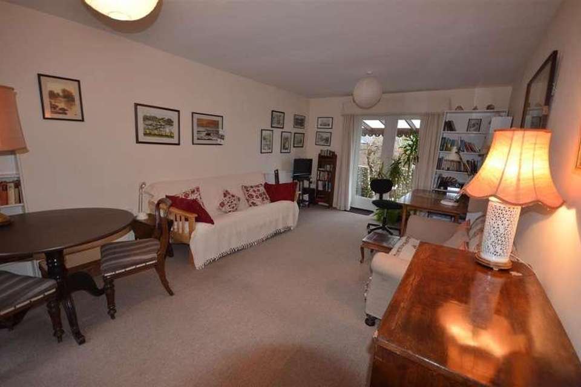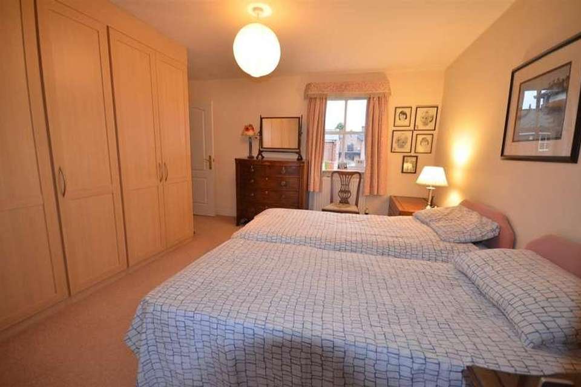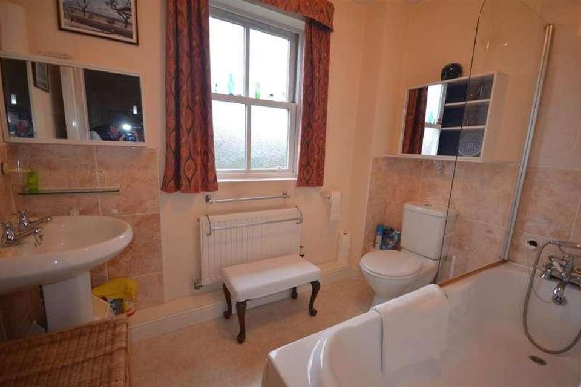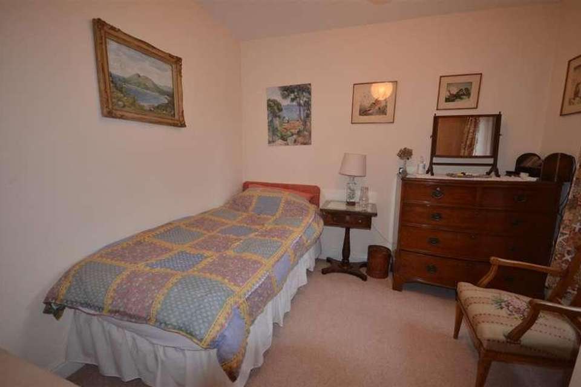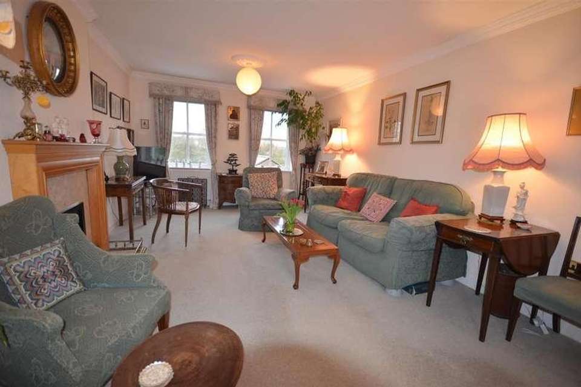4 bedroom semi-detached house for sale
Stone, ST15semi-detached house
bedrooms
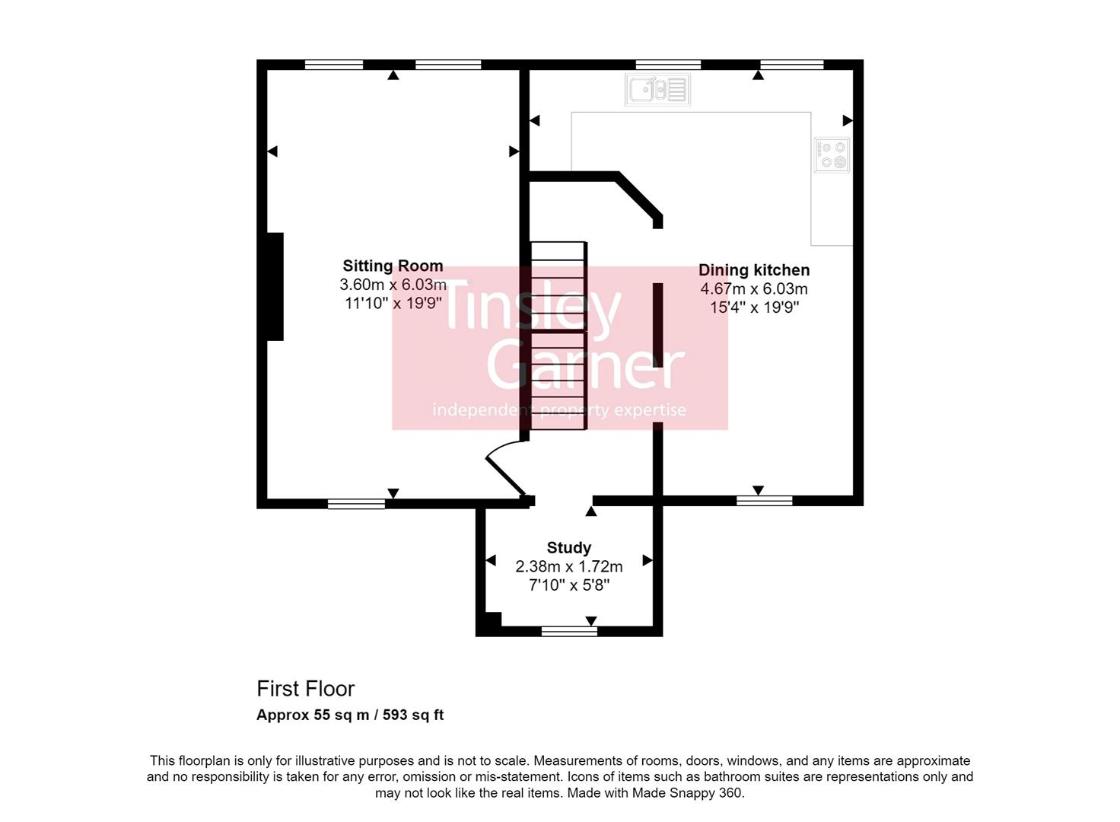
Property photos

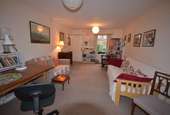
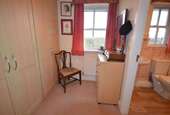
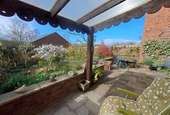
+20
Property description
Are you searching for a house in town with a world of convenience on your doorstep with the added bonus of open country views? Look no further, this spacious modern house has echoes of Georgian elegance but with the convenience of twenty first century living and is situated in a quiet backwater within strolling distance of the town centre, close to the canal and enjoys lovely open views to the rear. The accommodation is arranged over three floors and both spacious and adaptable featuring three reception / living rooms, open plan dining kitchen, study, four bedrooms and three bathrooms, Step outside and you will find a walled garden to the rear which offers plenty of space for outdoor living whilst enjoying a sunny south westerly aspect, two car garage and additional parking to the side of the house. A super house in a quite unique location, offered for sale with no upward chain.Covered PorchEntrance HallReception area which has a wooden part glazed front door, wood effect flooring, under stairs store cupboard, radiator & telephone point.Family RoomA large ground floor dual-aspect living room with window to the front of the house and French doors to the rear opening out onto a covered patio area, telephone point & TV aerial point, radiator.Utility / Garden RoomThe utility area is fitted with a range of wall & base storage cupboards, black polished granite work surfaces and inset stainless steel sink unit. Plumbing for washing machine & space for a tumble dryer. Adjoining garden room with French doors to the rear opening to the patio and gardens. Wood effect flooring. Radiator.Bedroom 4Ground floor bedroom / study with window to the front of the house, telephone point, radiator.Guest Shower RoomWith a suite comprising: corner glass shower enclosure with Aqualisa thermostatic shower, pedestal wash basin & WC. Part ceramic tiled walls, Radiator, window to the front of the house.First Floor LandingSitting RoomA spacious living area which has windows to the front and two windows to the rear of the house enjoying wonderful country views over Trent Meadows. Period style fireplace with wooden surround, marble inset and hearth and living flame gas fire. TV aerial point and two radiators, decorative ceiling cornice.Open Plan Dining KitchenA sink with a such a great view that washing-up could be a pleasure rather than a chore! The kitchen is fitted with an extensive range of wall & base cupboards with modern beech effect doors, stainless steel handles and polished black granite work surfaces. Integrated appliances comprising: stainless steel gas hob with extractor fan and built-under electric oven, dish washer. and housing for an upright fridge / freezer. Two rear facing windows with open views over Trent Meadows.Adjoining open plan dining area with window to the front of the house. Wood effect flooring throughout. Telephone point. Two radiators.StudyWindow to the front of the house, telephone point & broadband connection, radiator.Second Floor LandingMain Bedroom3.92 x 3.60mA large master bedroom with fitted wardrobes to one wall with contemporary style wood effect doors, window to the front of the house, TV aerial point, radiator. Adjoining dressing area with additional wardrobes, rear facing window with open views.En-suite Shower RoomFitted with a white suite comprising; walk-in shower enclosure with glass sliding screen and thermostatic shower, pedestal basin & WC. Rear facing window. Radiator.Bedroom 3Rear facing window with views over Trent Meadows, telephone point, radiator.Bedroom 2Window to the front of the house, free standing storage cupboards radiator.BathroomFitted with a white suite comprising: bath with mixer shower attachment and glass screen, pedestal wash basin & WC. Ceramic wall tiling, radiator, window to the front of the house.OutsideThere is a small enclosed forecourt garden to the front with shrub beds. To the rear there is a cosy walled garden with a westerly aspect enjoying sun through the afternoon and evening, hard landscaped with raised planted beds, paved patio with shade provided in part by a pergola to the rear of the house.Garage & ParkingParking at the side of the house with gate leading to the rear garden. Double garage to the rear with twin up and over door, light & power and side door giving direct access to the rear garden.General InformationServices Mains gas, water, electricity & drainage. Gas central heating.Tenure; FreeholdCouncil Tax Band FViewing by appointmentFor sale by private treaty, subject to contract.Vacant possession on completion.
Interested in this property?
Council tax
First listed
Over a month agoStone, ST15
Marketed by
Tinsley-Garner Independent Estate Agents Market House Mill Street,Stone,Staffordshire,ST15 8BACall agent on 01785 811800
Placebuzz mortgage repayment calculator
Monthly repayment
The Est. Mortgage is for a 25 years repayment mortgage based on a 10% deposit and a 5.5% annual interest. It is only intended as a guide. Make sure you obtain accurate figures from your lender before committing to any mortgage. Your home may be repossessed if you do not keep up repayments on a mortgage.
Stone, ST15 - Streetview
DISCLAIMER: Property descriptions and related information displayed on this page are marketing materials provided by Tinsley-Garner Independent Estate Agents. Placebuzz does not warrant or accept any responsibility for the accuracy or completeness of the property descriptions or related information provided here and they do not constitute property particulars. Please contact Tinsley-Garner Independent Estate Agents for full details and further information.





