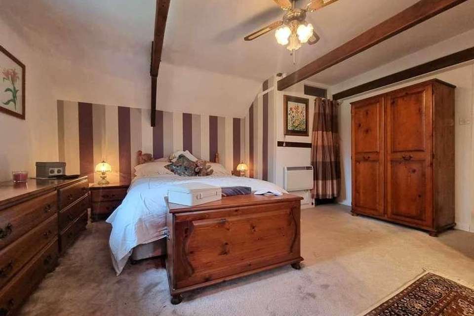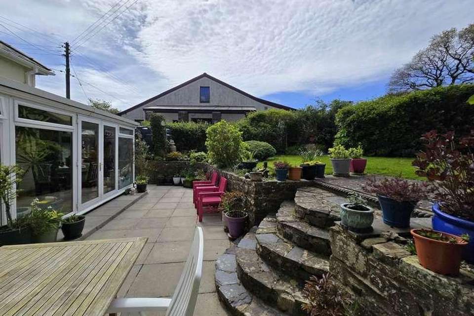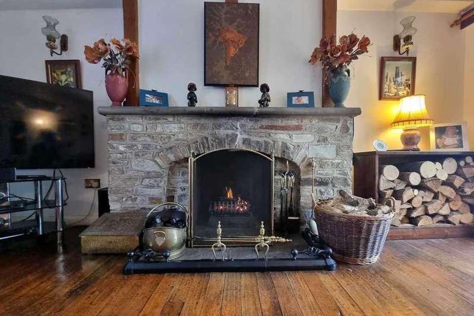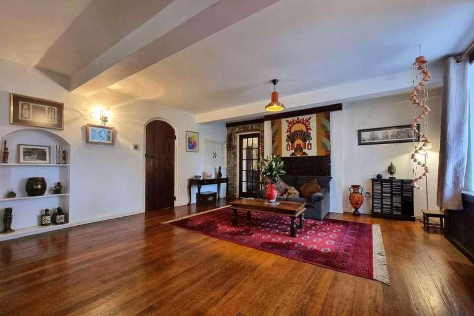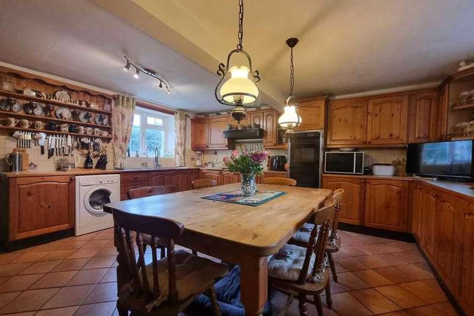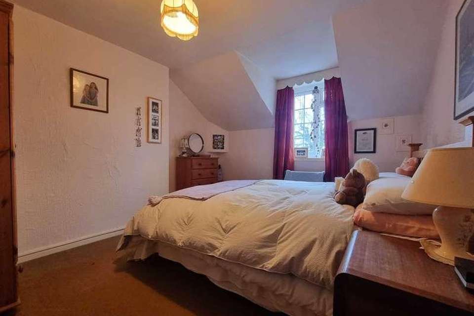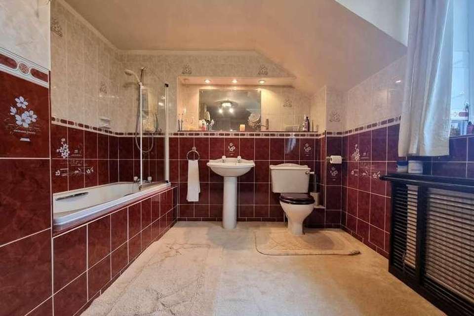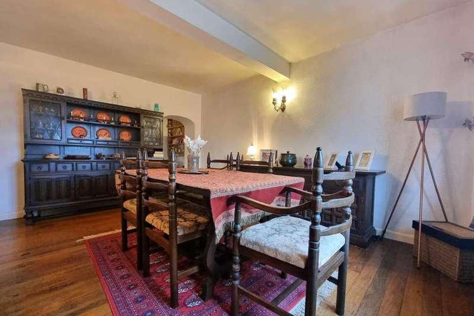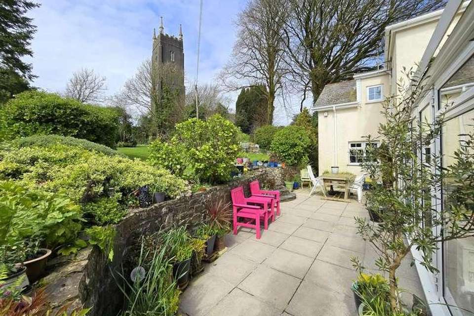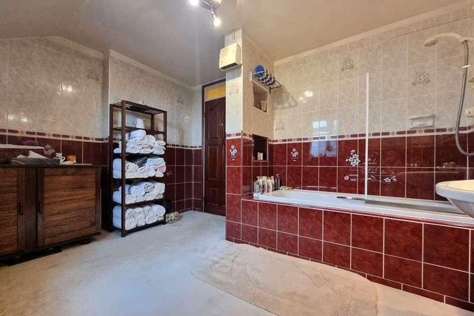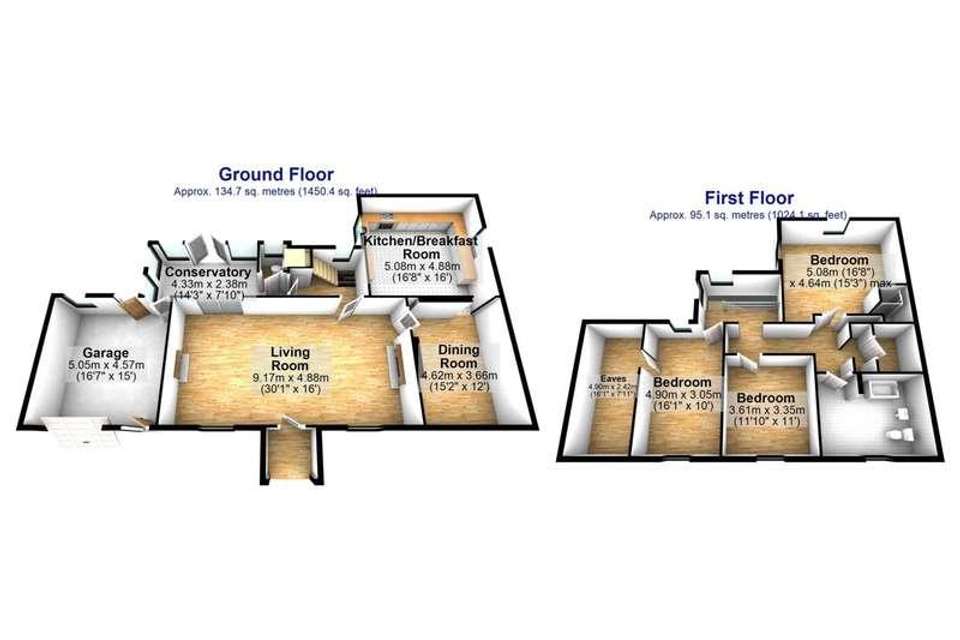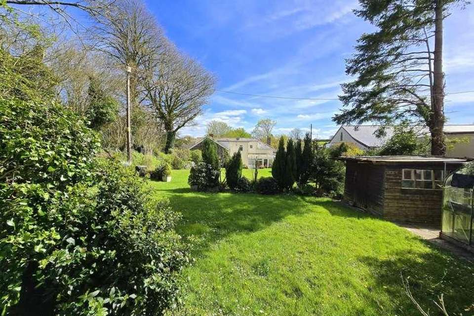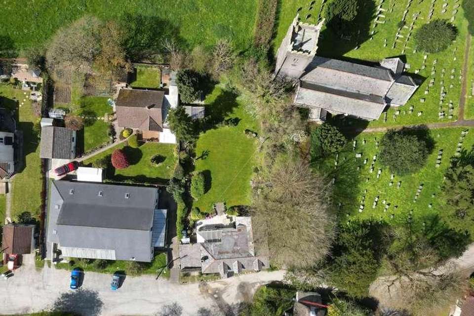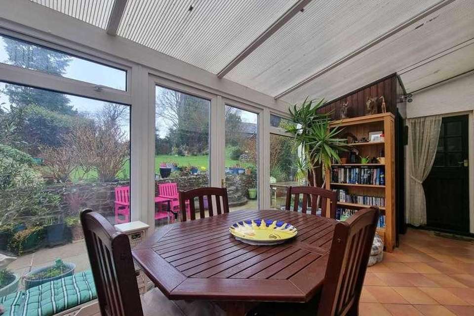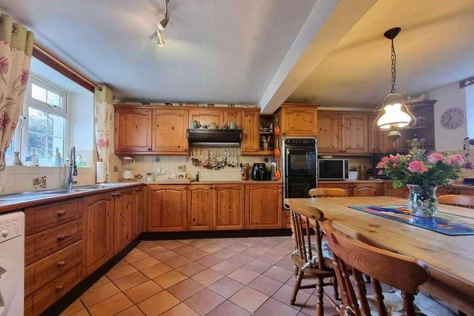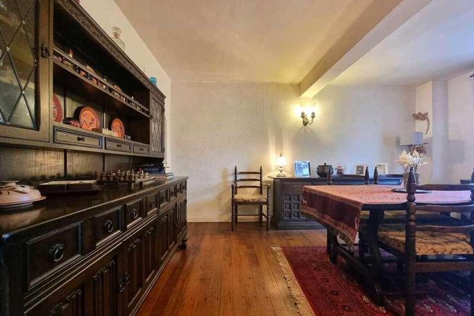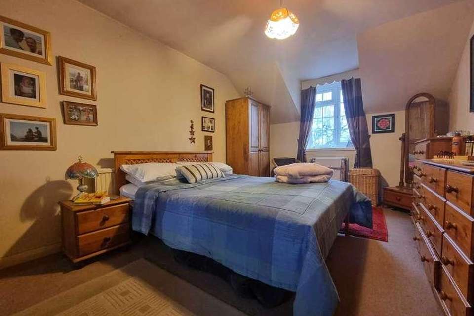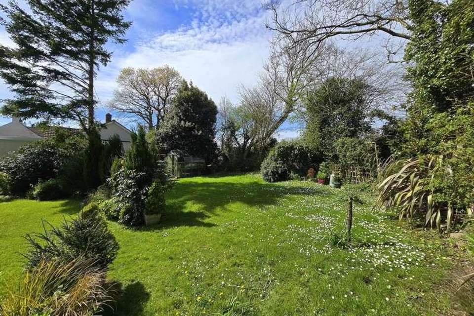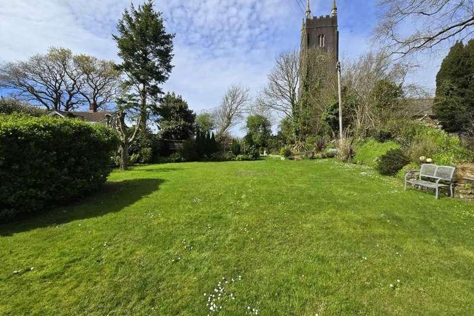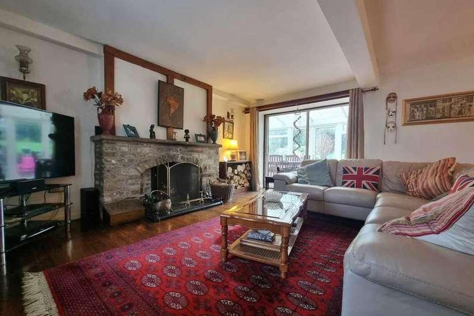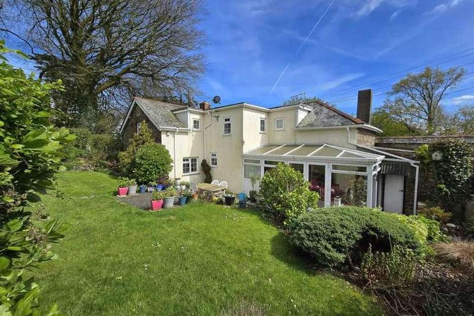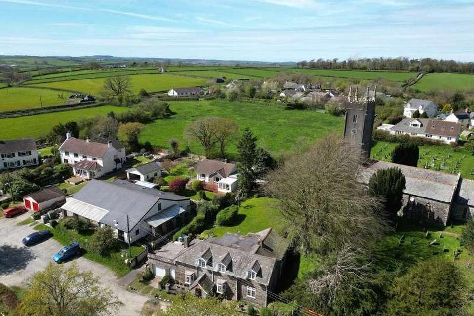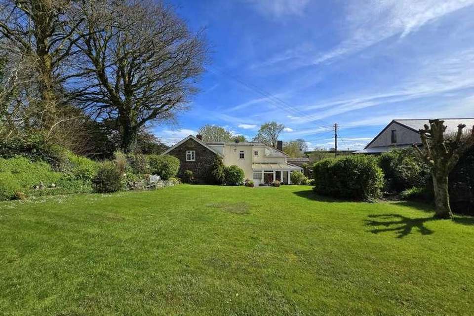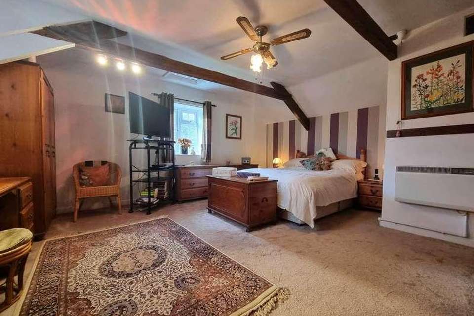3 bedroom detached house for sale
Little Torrington, EX38detached house
bedrooms
Property photos
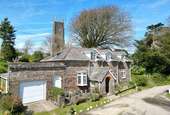
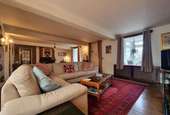
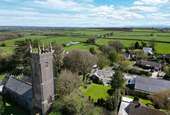
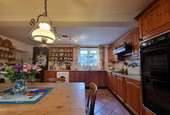
+24
Property description
Dating back to 1843 and converted in the 1980`s having been the old school, Tamerton House is a fantastic 3 bedroom detached home offering spacious accommodation amounting to approximately 2400sqft including a superb 30` living room, separate dining room & kitchen/breakfast room together with generous garden & garage. The attractive stone fa?ade provides a great first impression beyond which are a series of well proportioned rooms with high ceilings and a glorious garden. The house is entered via a porch into the expansive main living room, a superb space spanning 30ft (9m) with a feature open fireplace and lending itself to being a dual function room or purely a luxurious lounge area. A separate dining room provides further flexibility, whether used for its primary function or a potential space to work from home. Meanwhile the dual aspect kitchen/breakfast provides further dining option with there being ample space for a dining table & chairs whilst being equipped with plentiful cupboards & drawers together with an electric double oven and induction hob. On the first floor are 3 comfortable double bedrooms together with a spacious family bathroom. The master bedroom enjoys a pleasant outlook over the attractive rear garden whilst also having the benefit of a small en-suite shower room. From bedroom 2 is access into eaves storage which if desired, could be altered to create bespoke built-in wardrobes. The rear garden is accessed via the conservatory, providing a further reception room allowing the garden to be enjoyed in comfort, regardless of the weather. An extensive lawn forms the majority of the outside space which is bordered by a selection of matures trees & bushes and separate flower & shrub beds. This is very much your own private sanctuary providing ample space for play areas, laying down picnic blanket and relaxing whilst also allowing the opportunity for vegetable plots or fruit cages for the keen gardener. Parking is provided by the good sized garage, having the benefit of an remote electric roller door whilst there is space for visitors to park in the nearby vicinity. LOCATIONThe quiet rural village of Little Torrington lies on the fringes of the historic town of Great Torrington which is surrounded on three sides by ?The Commons`, over 360 acres of common ground, ideal for walking and nature. The town itself has an excellent range of amenities including a bank, butchers, bakeries, post office, various shops, pubs and restaurants, a swimming pool, nine-hole golf course, places of worship, primary and secondary school and two supermarkets. There are also a range of tourist attractions and leisure pursuits including the Tarka Trail, RHS Rosemoor Gardens and Dartington Crystal. Bideford is approximately a 15 minute drive and offers a wide range of amenities including various shops, banks, butchers, bakeries, pubs and restaurants, cafes, places of worship, schooling for all ages (public and private) and five supermarkets.NEED TO KNOW Mains electricity, water & drainage Oil fired central heatingCouncil Tax: Band D (?2195.19 per annum)Energy Performance Certificate (EPC): F (36)DIRECTIONSFrom Bideford Quay proceed towards Torrington on the A386 for approximately 6 miles. Continue on New Street and upon reaching the mini roundabout, take the 2nd exit continuing on the A386. Continue on this road for approximately 2 miles, turning left signposted for Little Torrington and follow the road as it meanders past the church towards the village green, where Tamerton House will be found on the right hand side.what3words /// restores.quickly.basicNoticePlease note we have not tested any apparatus, fixtures, fittings, or services. Interested parties must undertake their own investigation into the working order of these items. All measurements are approximate and photographs provided for guidance only.
Interested in this property?
Council tax
First listed
Over a month agoLittle Torrington, EX38
Marketed by
Regency Estate Agents 24 The Quay,Bideford,Devon,EX39 2EZCall agent on 01237 422433
Placebuzz mortgage repayment calculator
Monthly repayment
The Est. Mortgage is for a 25 years repayment mortgage based on a 10% deposit and a 5.5% annual interest. It is only intended as a guide. Make sure you obtain accurate figures from your lender before committing to any mortgage. Your home may be repossessed if you do not keep up repayments on a mortgage.
Little Torrington, EX38 - Streetview
DISCLAIMER: Property descriptions and related information displayed on this page are marketing materials provided by Regency Estate Agents. Placebuzz does not warrant or accept any responsibility for the accuracy or completeness of the property descriptions or related information provided here and they do not constitute property particulars. Please contact Regency Estate Agents for full details and further information.





