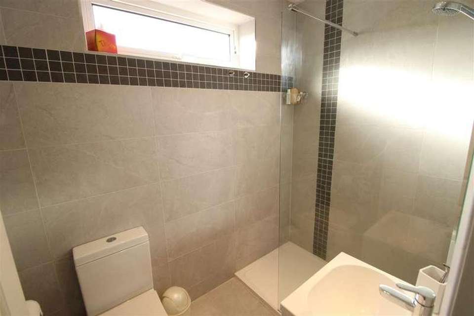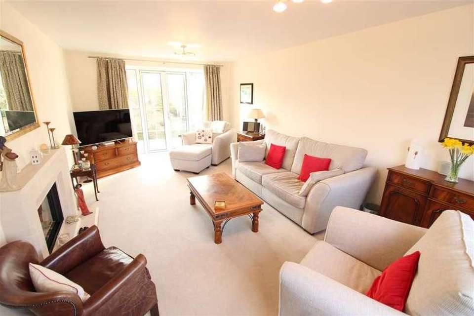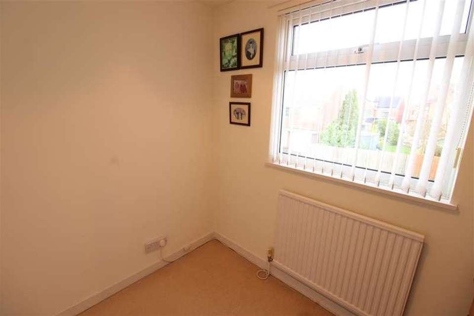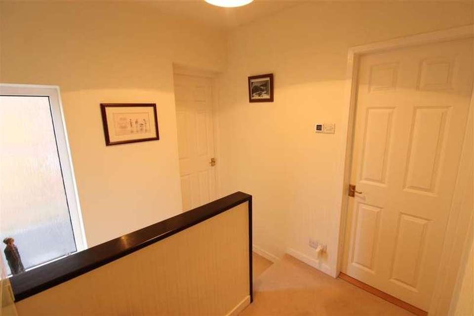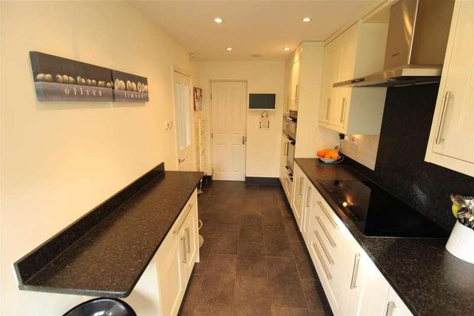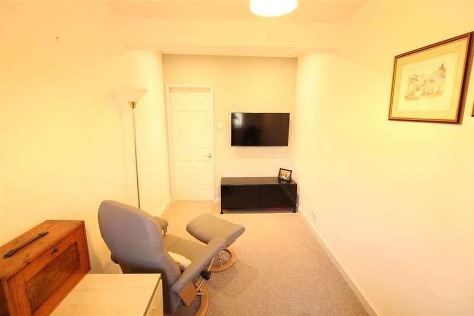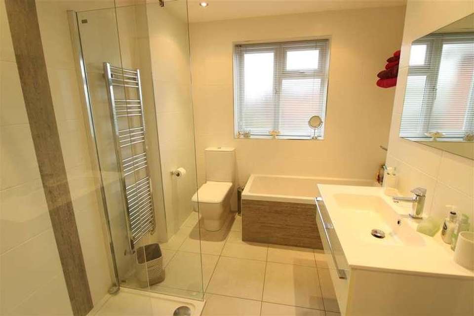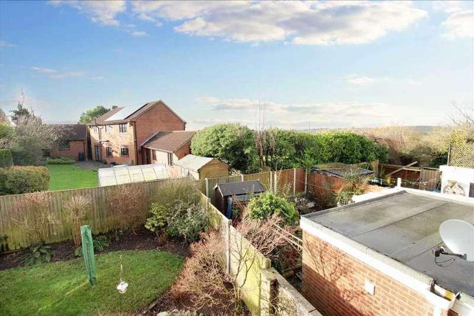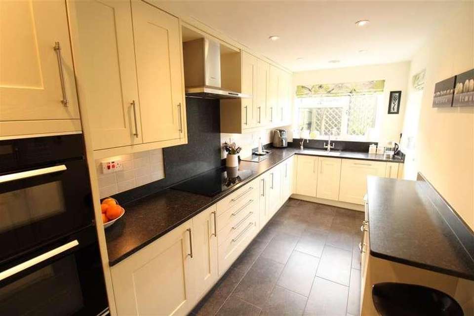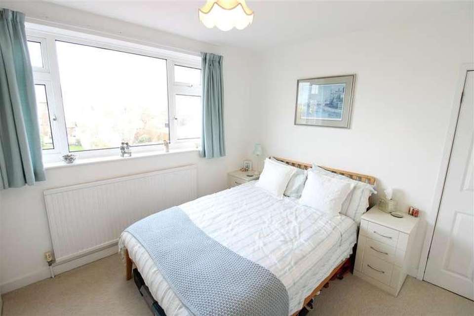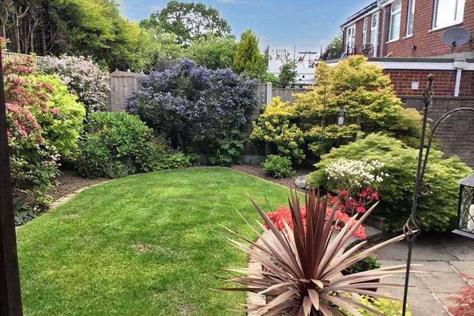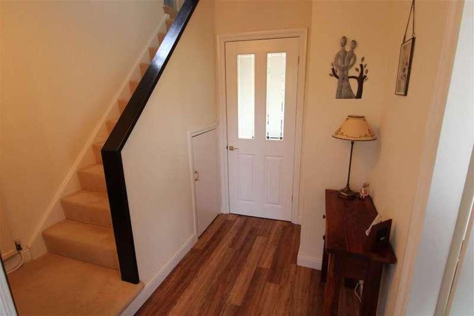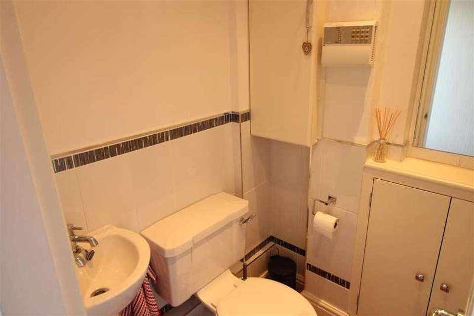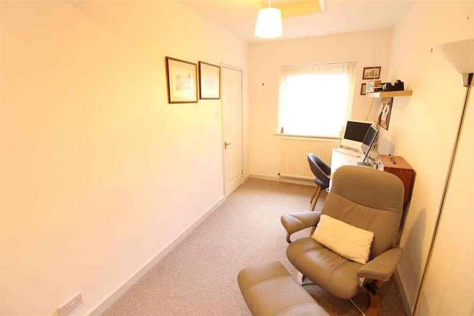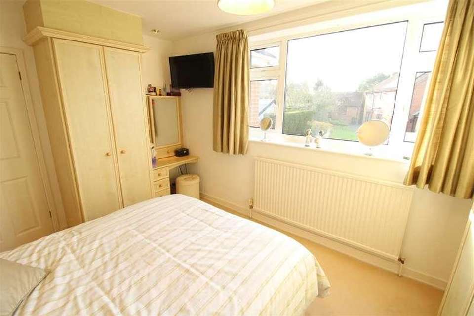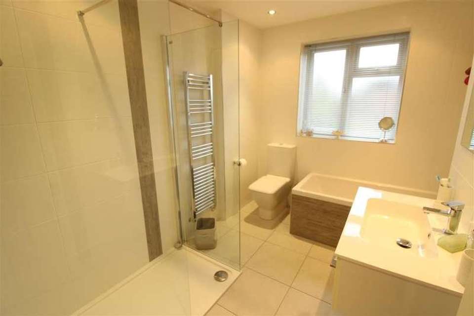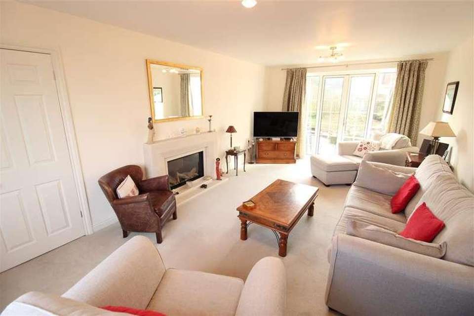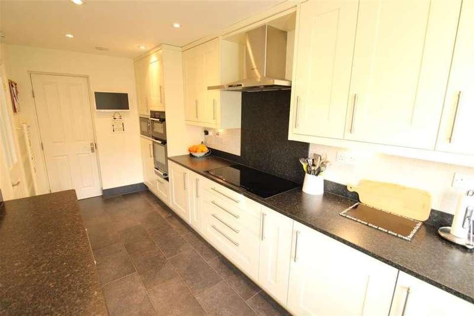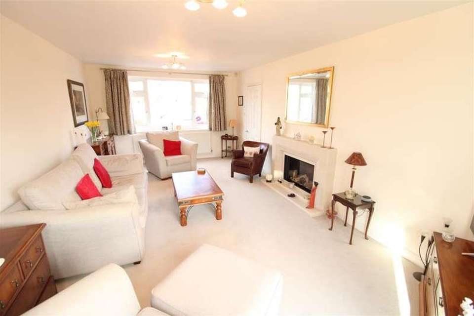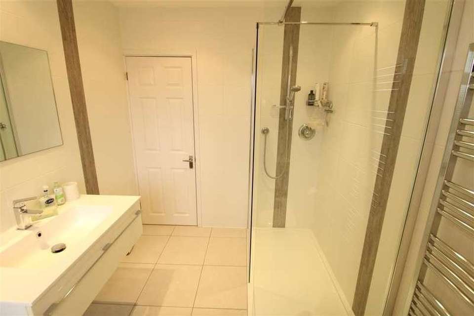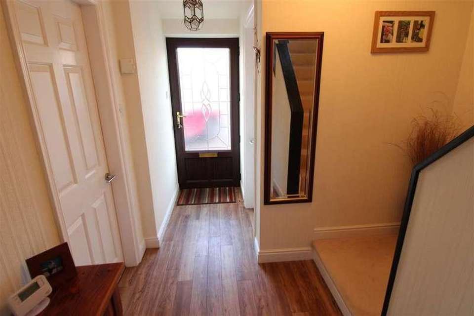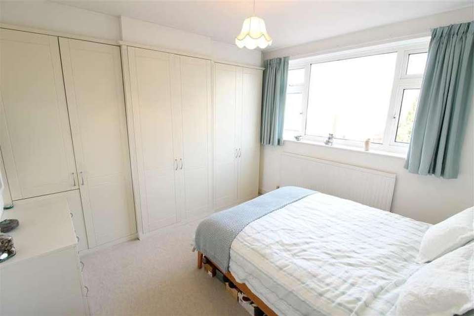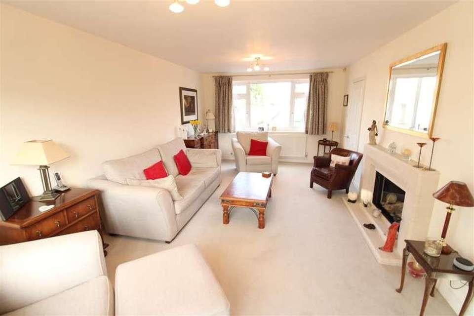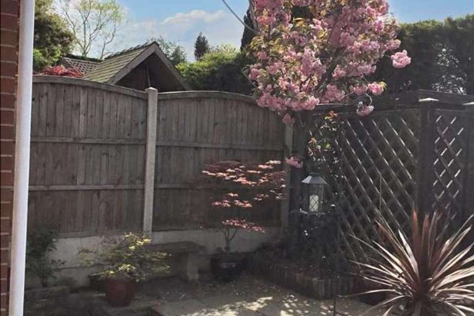4 bedroom detached house for sale
Nottingham, NG16detached house
bedrooms
Property photos
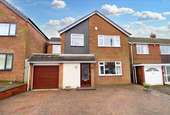
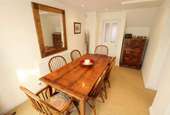
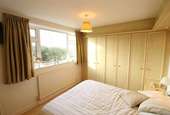
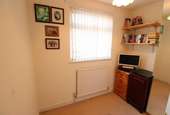
+24
Property description
freckleton brown are delighted to offer for sale this four bedroom extended detached house. The well presented accommodation comprises of an entrance hall, cloaks/w/c, large lounge, dining room and large kitchen to the ground floor. Four bedrooms and bathroom to the first floor, guest bedroom with en suite. Outside there is a block paved driveway to the front which leads to the garage. Gated access to the side leads to the enclosed rear garden Viewing is strongly recommended.Entrance Door to the front elevation, a welcoming entrance hall that gives access to the large lounge, cloaks/w.c, dining kitchen and staircase to the first floor.Cloaks/W.C Having low flush w/c and wash hand basin. Storage cupboard and tiling to the walls. Central heating radiator.Lounge 6.48m (21'3') x 3.66m (12'0')Access from the entrance hall leads to the beautiful large lounge which is bright and spacious due to the double glazed window to the front elevation and double glazed window and double glazed French door to the enclosed rear garden. Feature gas fire with fire surround. Central heating radiator.Dining Room 4.44m (14'7') x 2.51m (8'3')Having double glazed patio door to the rear elevation, central heating radiator and spotlights to the ceiling. Door giving access to the kitchen.Kitchen 5.18m (17'0') x 2.13m (7'0')Double glazed window to the rear elevation, door giving access to the enclosed rear garage. Sink inset into work surfaces with mixer taps., built in double oven, hob and extractor hood. Built in fridge and dish washer. Tiling to the floor. Spotlights to the ceiling.First Floor/Landing Double glazed window to the side elevation, access to the four bedrooms and family bathroom.Bedroom One 3.56m (11'8') x 3.05m (10'0')Double glazed window to the rear elevation , fitted wardrobes and central heating radiator.Bedroom Two 3.30m (10'10') x 3.05m (10'0')Double glazed window to the front elevation, fitted wardrobes and central heating radiator.Bedroom Three 2.54m (8'4') x 1.98m (6'6')Doubler glazed window to the front elevation and central heating radiator.Bedroom Four/Guest Bedroom 3.00m (9'10') x 2.31m (7'7')Double glazed window to the front elevation and central heating radiator. Access to the en suite shower room.En Suite Double glazed frosted window to the rear elevation, white suite comprising of walk in shower with shower over, wash hand basin and low flush w/c. Tiling to the walls, spotlights to the ceiling and tiling to the floor.Bathroom Frosted double glazed window to the rear elevation, white four piece suite comprising of panelled bath, double walk in shower, low flush w/c and feature wash hand basin with mixer taps. Spot lights to the ceiling, tiling to the walls and tiling to the floor. Chrome heated towel rail.Garden Block paved garden to the front elevation leading to the garage, garage with up and over door, power and lighting. Gated access to the side leading to the enclosed rear garden. The garden is well stocked with plants and shrubs, has a patio area and is mainly laid to lawn. Fenced borders.
Interested in this property?
Council tax
First listed
Over a month agoNottingham, NG16
Marketed by
Freckleton Brown 87 Nottingham Road,Eastwood,Nottingham,NG16 3AJCall agent on 01773 769751
Placebuzz mortgage repayment calculator
Monthly repayment
The Est. Mortgage is for a 25 years repayment mortgage based on a 10% deposit and a 5.5% annual interest. It is only intended as a guide. Make sure you obtain accurate figures from your lender before committing to any mortgage. Your home may be repossessed if you do not keep up repayments on a mortgage.
Nottingham, NG16 - Streetview
DISCLAIMER: Property descriptions and related information displayed on this page are marketing materials provided by Freckleton Brown. Placebuzz does not warrant or accept any responsibility for the accuracy or completeness of the property descriptions or related information provided here and they do not constitute property particulars. Please contact Freckleton Brown for full details and further information.





