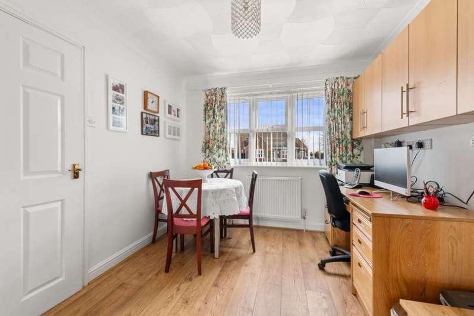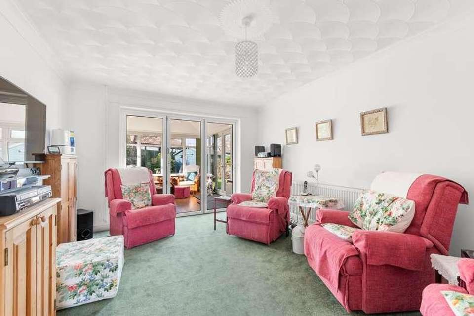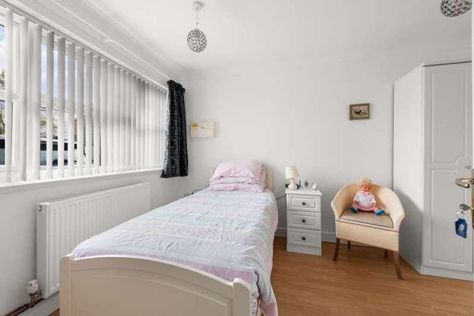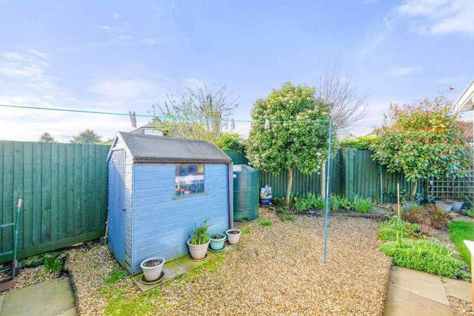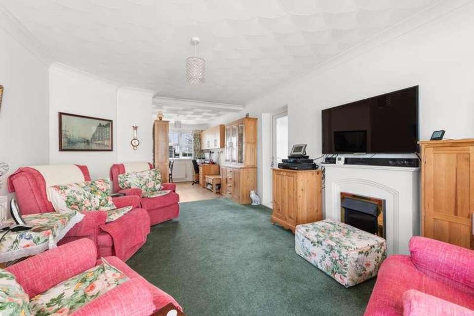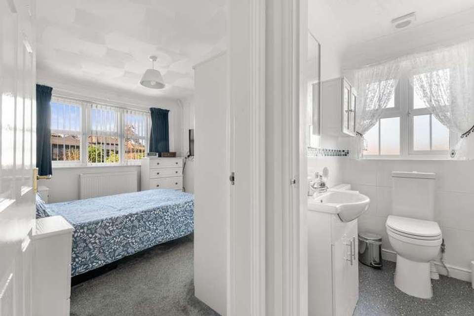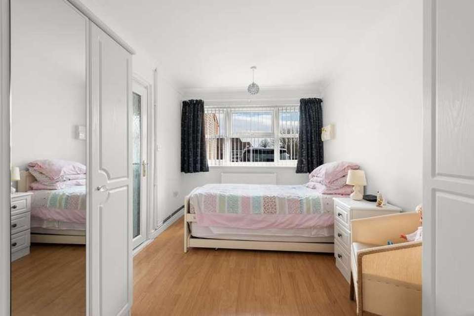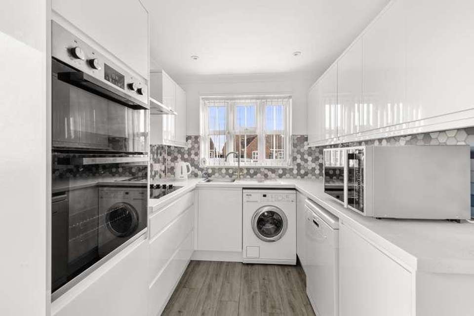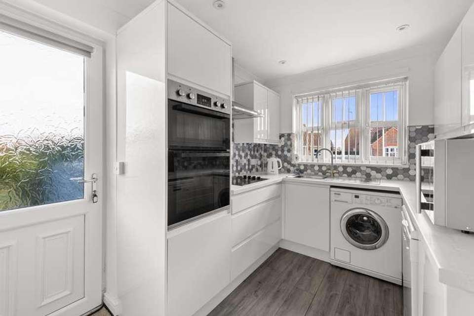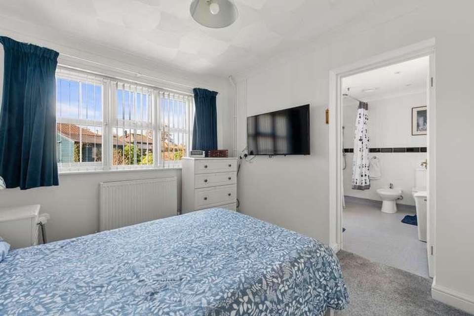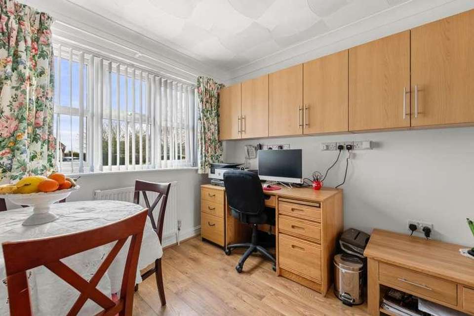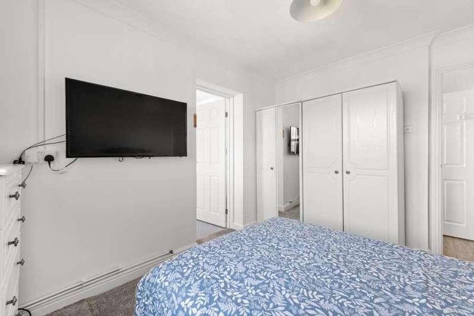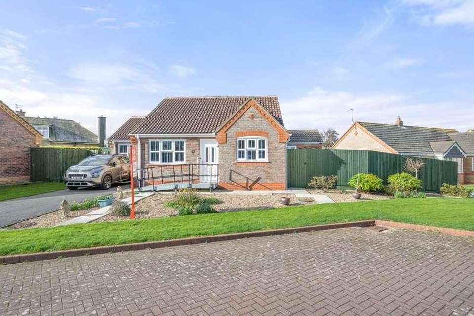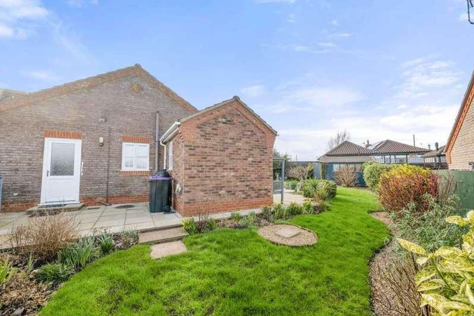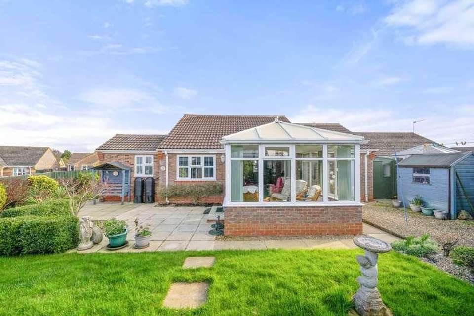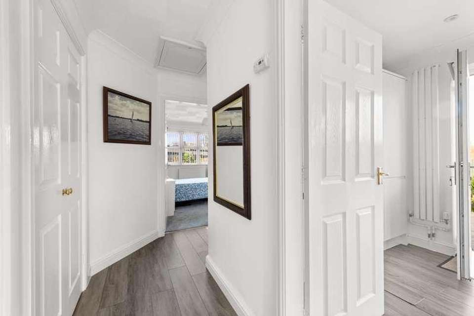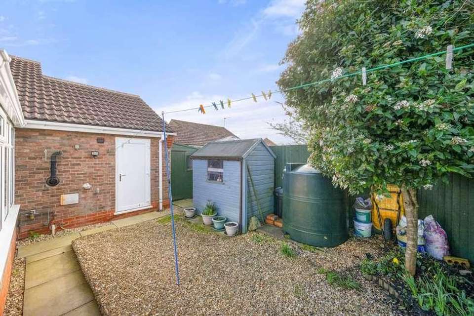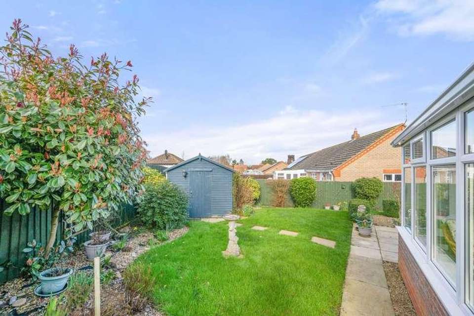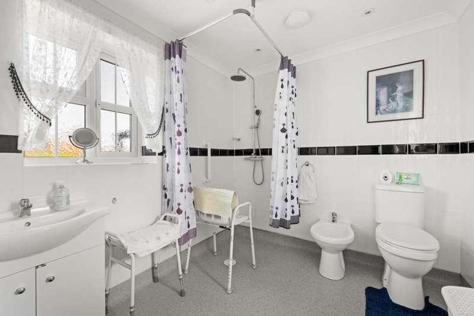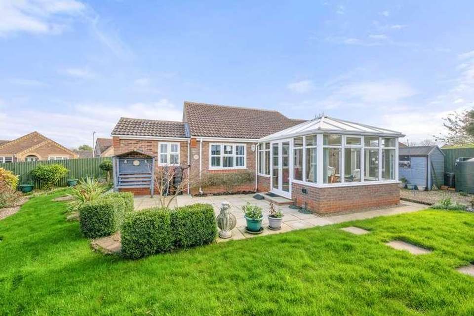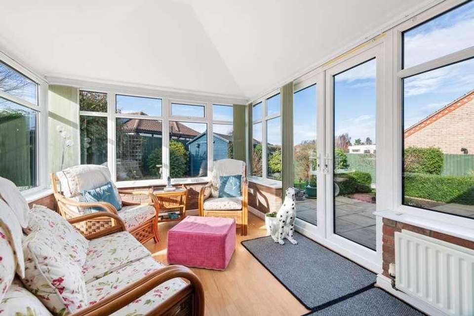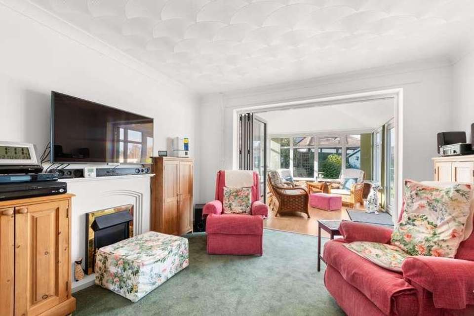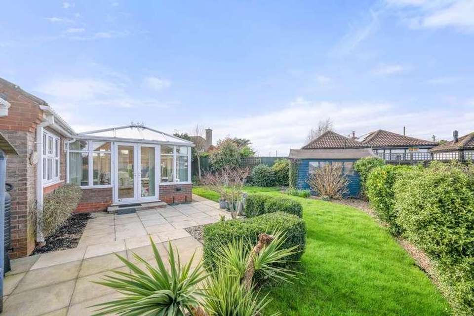2 bedroom bungalow for sale
Mill Close Wainfleet, PE24bungalow
bedrooms
Property photos


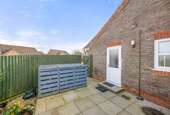
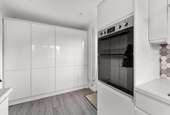
+23
Property description
Tenure: FreeholdA well presented 2 bedroom detached bungalow in a lovely characterful small market town convenient for local amenities and railway station. With Entrance Hall, Kitchen, large Lounge/Diner, Conservatory, WC, Wet Room, Store, Driveway, front and rear gardens with pretty outlook, oil central heating and majority triple glazing throughout. EPC Rating D EPC rating: D. Council tax band: B, Domestic rates: 1591.18, Tenure: Freehold, ACCOMMODATIONEntrance is on the front elevation via a ramp with hand rails and a pvc door to the:-HALLWAYWith built in airing cupboard with integral radiator, access to roof space, radiator.LOUNGE / DINING ROOM2.82 x 8.52 MetresWith triple glazed pvc window to the front elevation, door leading to Bedroom 2, 2 radiators and bifold doors opening onto the:-CONSERVATORY3.31 x 3.98 MetresOf pvc framed construction on a low brick wall with pvc windows and pvc french doors to the garden, insulated false ceiling, radiator.KITCHEN2.38 x 3.54 MetresFitted with a modern range of base and wall units, worksurfaces with tiled splashbacks, inset sink unit, integrated high level oven with grill, inset hob with extractor hood above, integrated tall fridge and freezer, space and plumbing for washing machine, triple glazed pvc window to the front elevation, door to the rear garden.W.CWith W.C, hand basin, opaque triple glazed pvc window to the side elevation, tiled walls, radiator, wall mirror with touch light.BEDROOM 12.91 x 3.50 MetresWith triple glazed pvc window to the rear elevation, radiator, door leading to:-WET ROOM2.32 x 2.65 MetresBeing set out for the less able with wetroom flooring, shower with hand rails, W.C, bidet, hand basin in a vanity unit, radiator, extractor, pull cord lighting, 2 triple glazed pvc windows to the front and rear elevations.BEDROOM 22.00 x 3.50 MetresWith pvc window to the front elevation, radiator, and a door to the:-UTILITY AREAWith Worcester oil fired central heating boiler, wall cupboards, space for tumble dryer, 24 hour extarctor fan, access to roof space, door to the rear garden.OUTSIDEThe front garden is lawned and gravelled with driveway for parking for 2 cars. Paths leading to a gate into the rear garden. The rear garden is fenced all around being majority laid to lawn, with paved patio areas, shrubbery, 3 Sheds, one being approx 1 year old with light and power (ideal Hobby Room or Gym), external electric points, 7 water butts, bin store, outside tap.TENUREFreehold.SERVICESThe agents have not inspected or tested any of the services or service installations and purchasers should rely on their own survey.VIEWINGBy prior appointment with Newton Fallowell office in Skegness. COUNCIL TAXCharging Authority East Lindsey District Council Band B - 2022/23 - 1,591.18INCLUSIONSThe vendor is happy to leave the washing machine, tumble dryer and dishwasher if required.
Interested in this property?
Council tax
First listed
Over a month agoMill Close Wainfleet, PE24
Marketed by
Newton Fallowell 32 Roman Bank, Roman Bank,,Skegness,.,PE25 2SLCall agent on 01790 755222
Placebuzz mortgage repayment calculator
Monthly repayment
The Est. Mortgage is for a 25 years repayment mortgage based on a 10% deposit and a 5.5% annual interest. It is only intended as a guide. Make sure you obtain accurate figures from your lender before committing to any mortgage. Your home may be repossessed if you do not keep up repayments on a mortgage.
Mill Close Wainfleet, PE24 - Streetview
DISCLAIMER: Property descriptions and related information displayed on this page are marketing materials provided by Newton Fallowell. Placebuzz does not warrant or accept any responsibility for the accuracy or completeness of the property descriptions or related information provided here and they do not constitute property particulars. Please contact Newton Fallowell for full details and further information.





