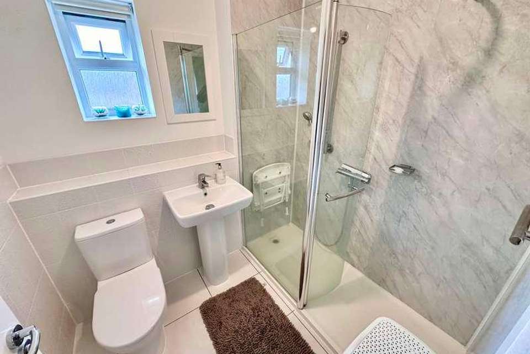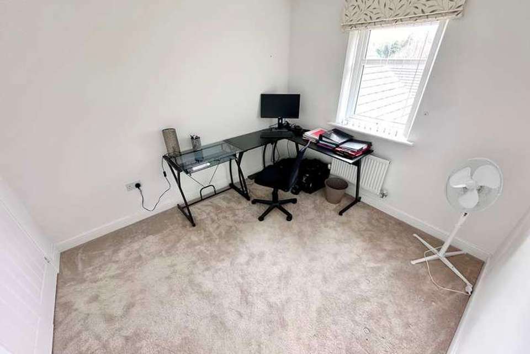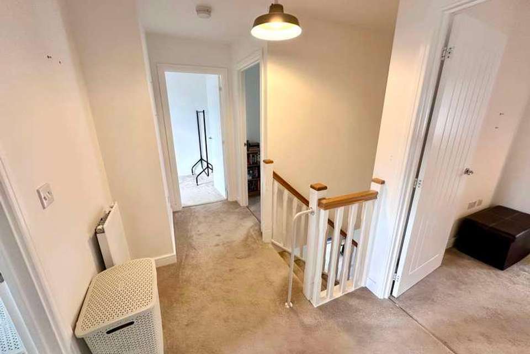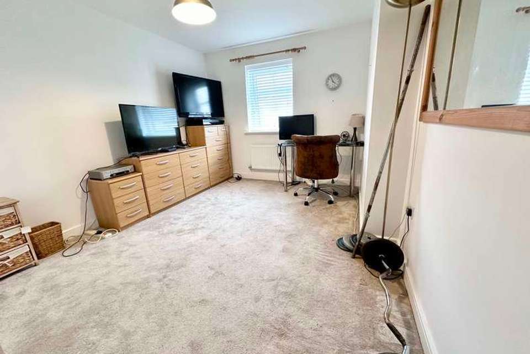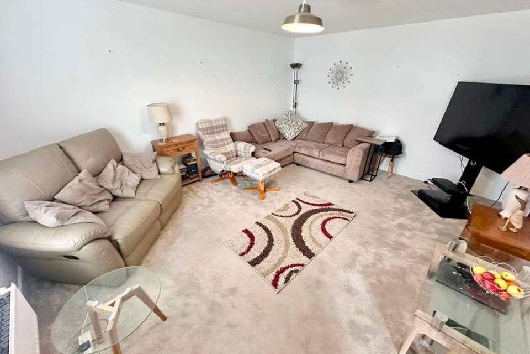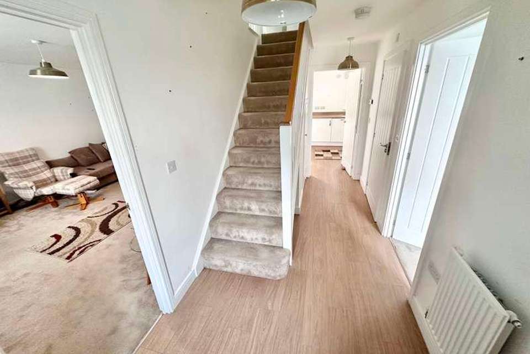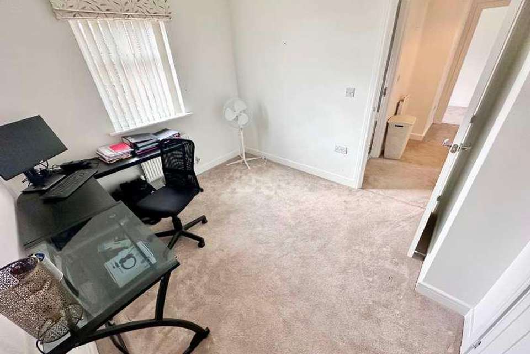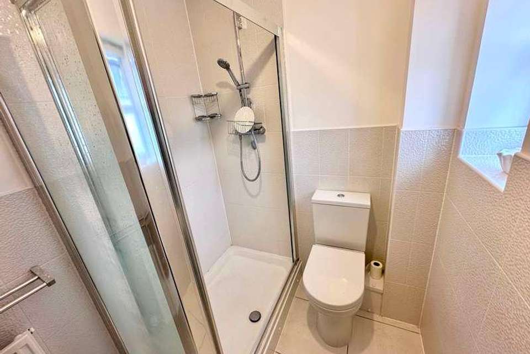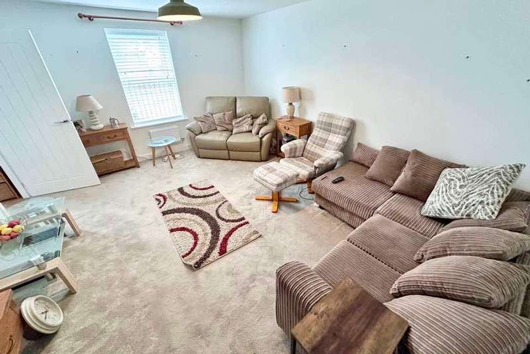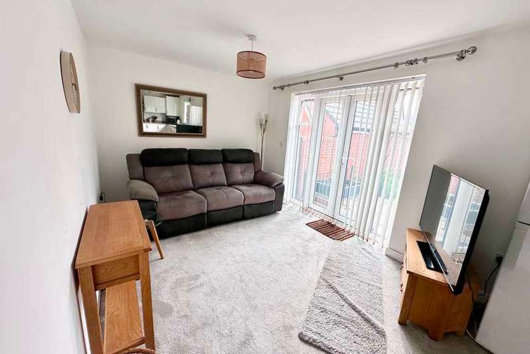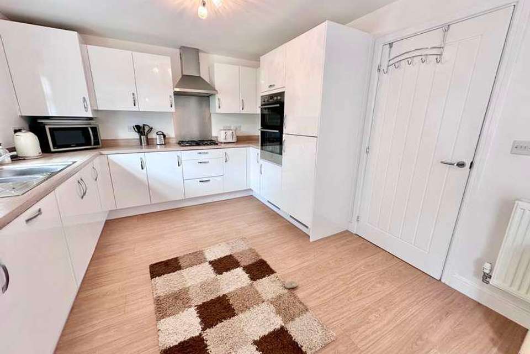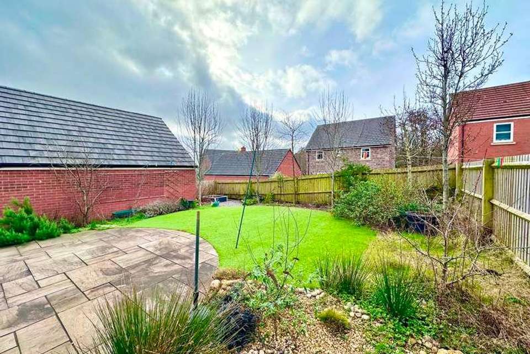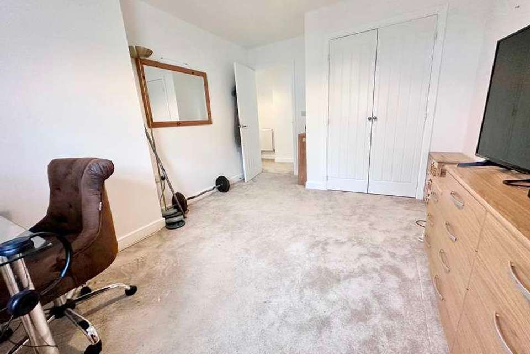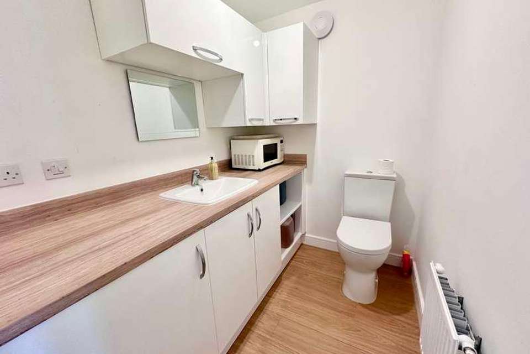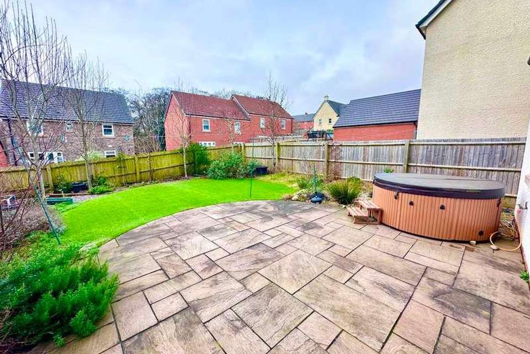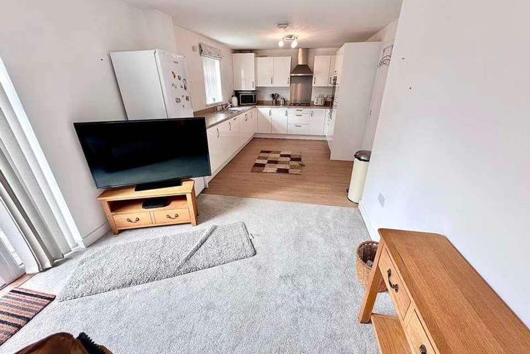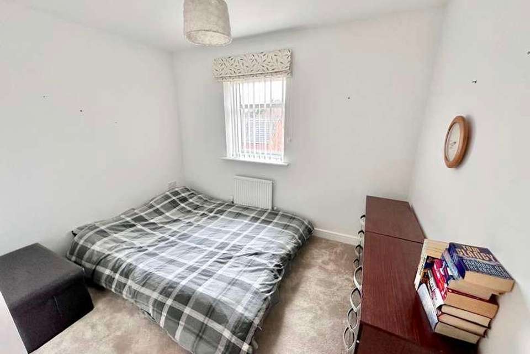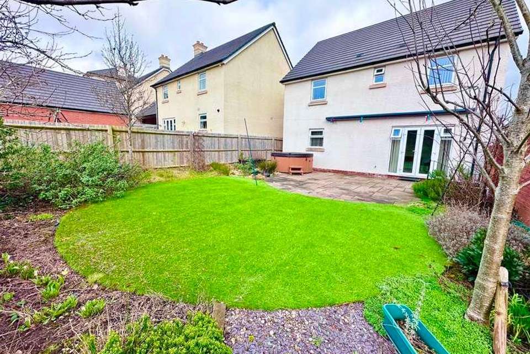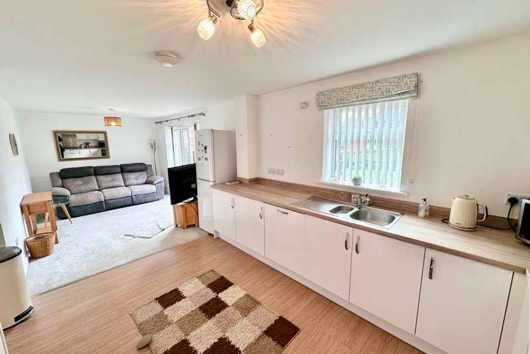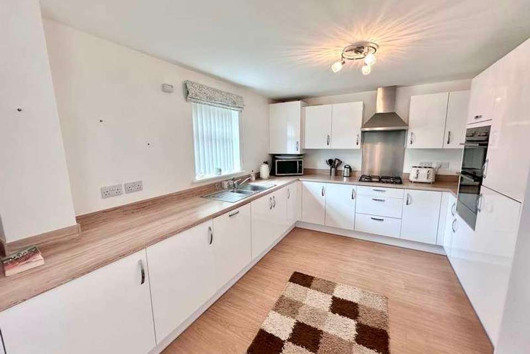4 bedroom detached house for sale
Cwmbran, NP44detached house
bedrooms
Property photos
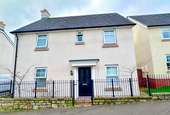
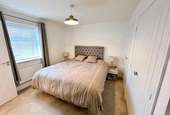
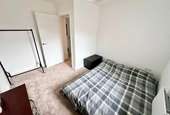

+23
Property description
This fantastic FOUR BEDROOM SHELFORD home has 4 years on NHBC, the double fronted DETACHED home is very SPACIOUS, with a superb rear garden, GARAGE and DRIVEWAY for two cars.The property is WELL PRESENTED THROUGHOUT with a family bathroom, ENSUITE, LOVELY KITCHEN/DINER, STUDY and SPACIOUS LOUNGE.Council Tax Band: E (Torfaen County Borough Council)Tenure: FreeholdEntrance hall Obscure double glazed composite door to entrance hallway, laminate wood block effect flooring in a light oak finish, stairs to first floor, door to good size under stairs storage, doors off to all roomsLounge Painted finish to ceiling, central heating radiator, UPVC double glazed window to frontStudy Central heating radiator, UPVC double glazed window to frontUtility room Low level W.C. laminate wood block effect flooring in a light oak finish, high shine base and wall units with integrated washing machine, flat fronted work surfaces with matching upstands, central heating radiatorKitchen/diner Range of high shine base and wall units with flat fronted food preparation surfaces over, inset four ring gas hob with stainless steel splash back with matching stainless steel hood over, inset stainless steel oven, inset stainless steel sink with mixer taps, integrated dishwasher, integrated fridge/freezer UPVC double glazed window to rear, painted finish to ceiling, open plan to dining room/sitting room, central heating radiator, UPVC double glazed French doors with matching side panels opening onto rear gardenFIRST FLOOR: Landing Doors off to all rooms, door to airing cupboard housing tank, access to loft spaceBedroom 1 UPVC double glazed window to front, two sets of double doors to built in wardrobe space, central heating radiator, door to en-suiteEn-suite Central heating radiator, pearlescent tiling to splash backs, obscured UPVC double glazed window to front, low level W.C. pedestal wash hand basin, step in double shower cubicle with power shower over in a chrome finishBedroom 2 UPVC double glazed window to front, central heating radiator, double doors to built in wardrobe spaceBedroom 3 UPVC double glazed window to rear, central heating radiator, double doors to built in wardrobe spaceBedroom 4 UPVC double glazed window to rear, central heating radiatorOutside - Rear Newly landscaped garden, attractive crescent shaped Indian sandstone patio area, artificial lawned area, planted borders, side area laid to chippings with central fountain, slatted fencing to all outer borders, access to outside frontOutside - Front Small enclosed courtyard garden, wrought iron fencing to outer borders, driveway for two cars
Interested in this property?
Council tax
First listed
Over a month agoCwmbran, NP44
Marketed by
Angelwoods Suite 2 Portland Buildings,Commercial Street,Pontypool,NP4 6JSCall agent on 01495 365244
Placebuzz mortgage repayment calculator
Monthly repayment
The Est. Mortgage is for a 25 years repayment mortgage based on a 10% deposit and a 5.5% annual interest. It is only intended as a guide. Make sure you obtain accurate figures from your lender before committing to any mortgage. Your home may be repossessed if you do not keep up repayments on a mortgage.
Cwmbran, NP44 - Streetview
DISCLAIMER: Property descriptions and related information displayed on this page are marketing materials provided by Angelwoods. Placebuzz does not warrant or accept any responsibility for the accuracy or completeness of the property descriptions or related information provided here and they do not constitute property particulars. Please contact Angelwoods for full details and further information.




