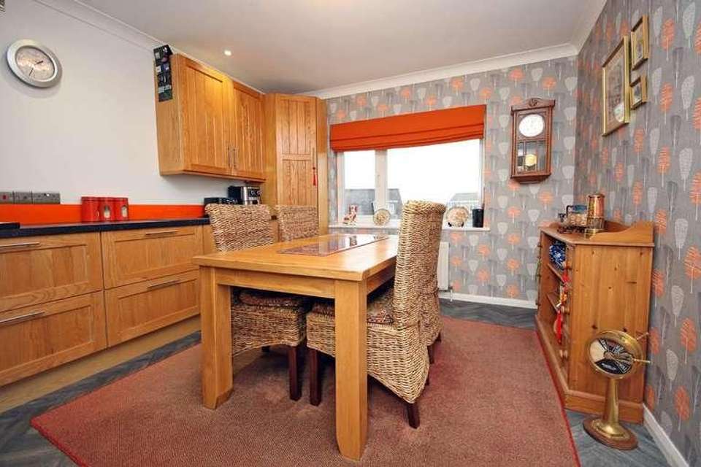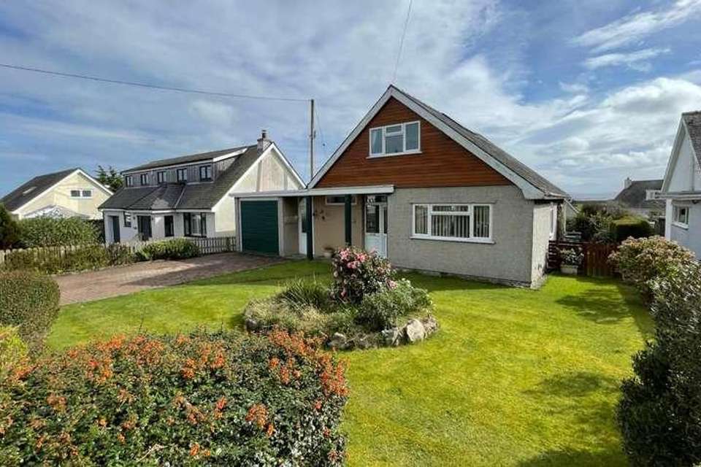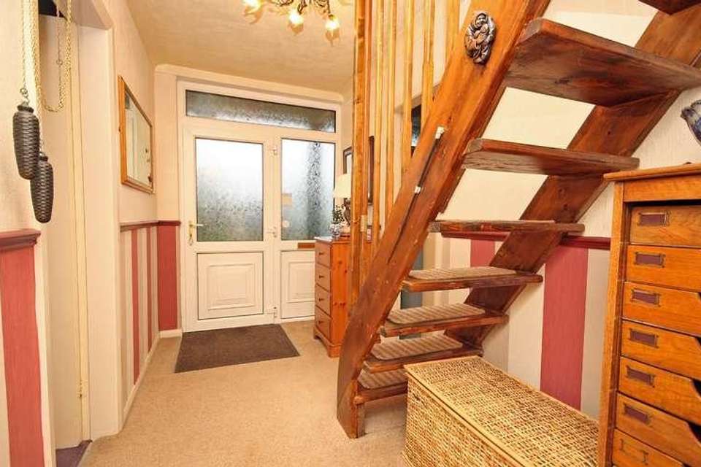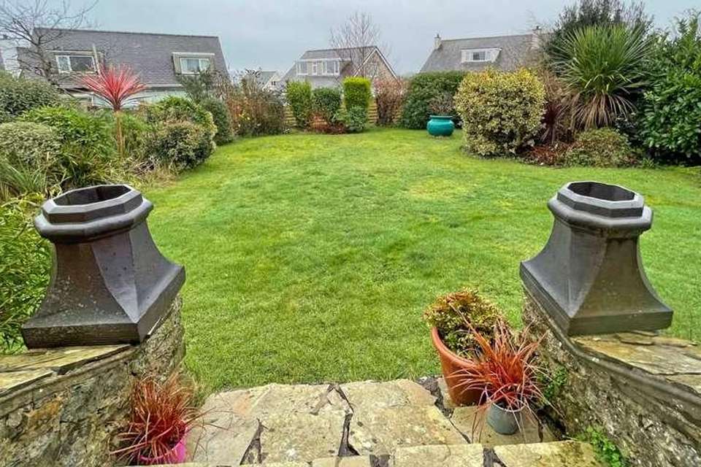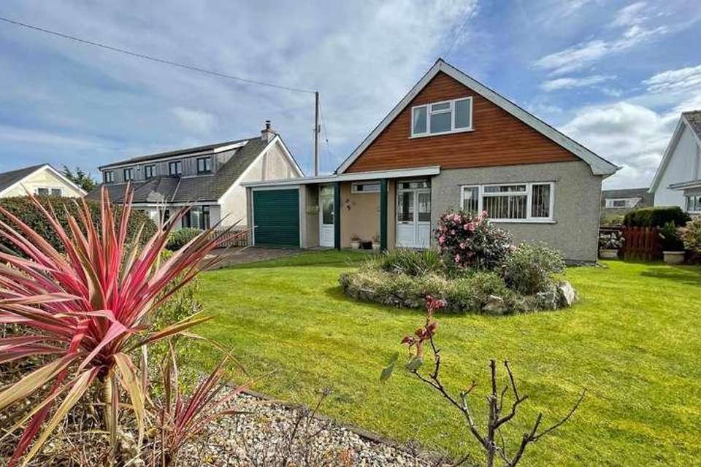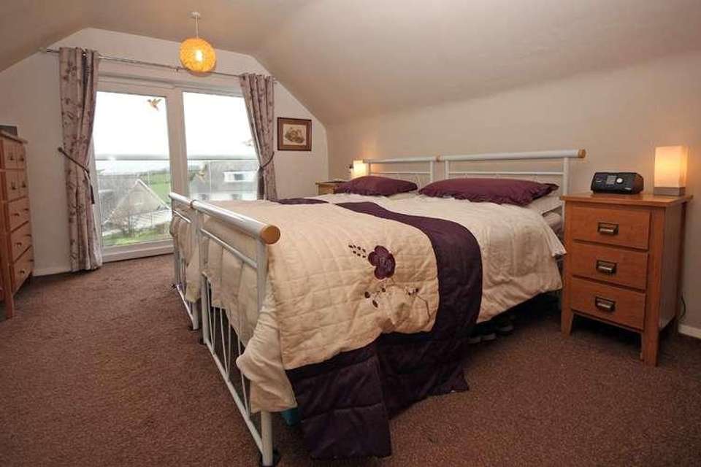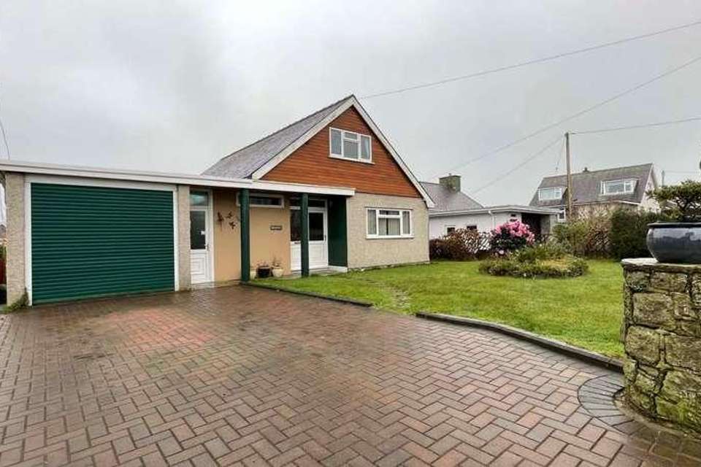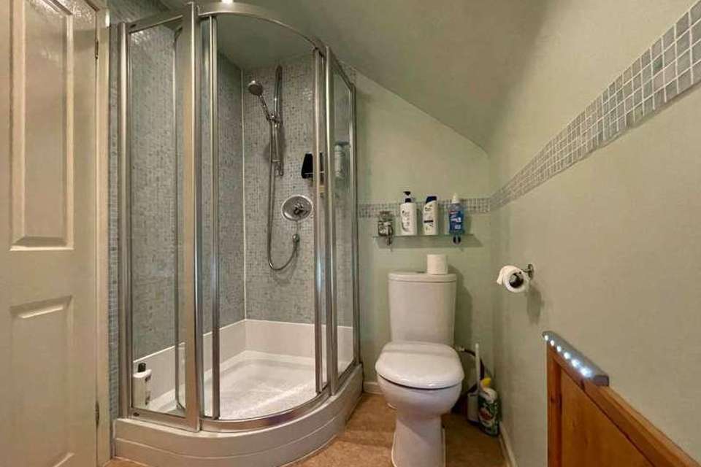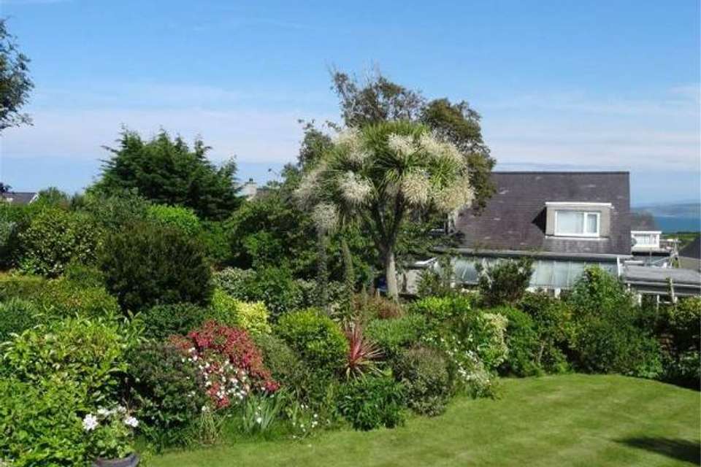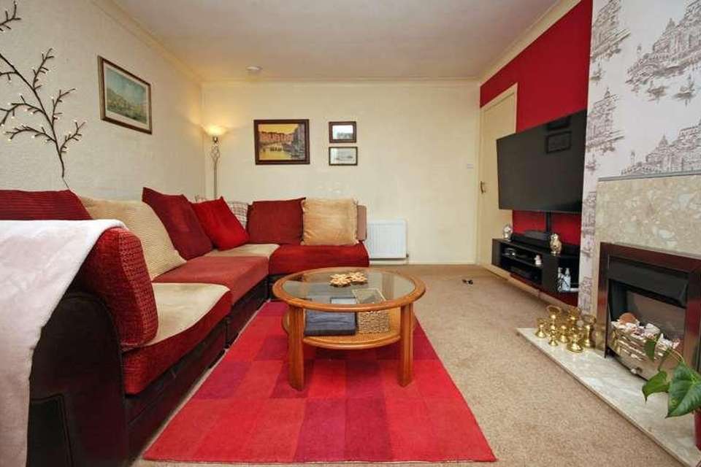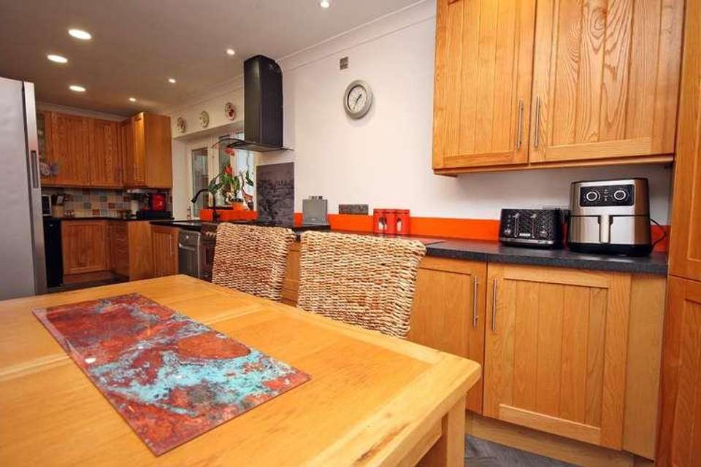4 bedroom property for sale
LL72 8HEproperty
bedrooms
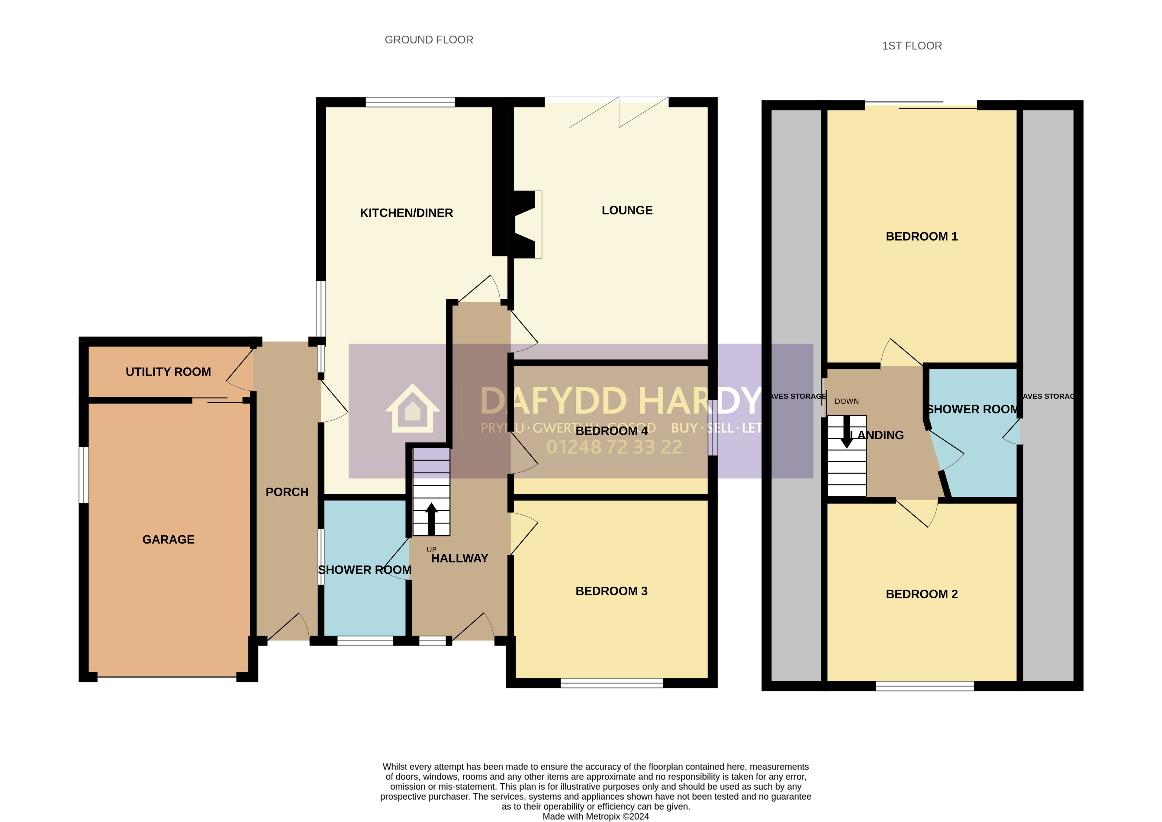
Property photos

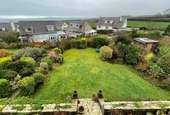
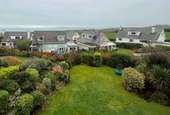
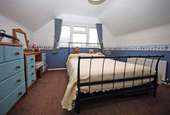
+26
Property description
Set in one of the most highly sought after locations on Anglesey, Eiliannog is an attractive Detached Family home that enjoys plenty of space both inside and out. The beautifully presented accommodation briefly consists of a wide and welcoming Entrance Hall that features an open tread wooden staircase to the first floor. Of the Hall are 2 good size ground floor Bedrooms, one of which is currently used as an office and is equipped with circuit breaker plugs to help protect IT equipment, both rooms are served by a stylish Wet Room, complete with a large double Shower and a white WC vanity unit. To the rear of the property is generous size Lounge with Bi-fold patio doors that opens onto the rear patio, allowing you to expand your entertaining space on those warm summer evenings. The Lounge is also fitted with an electric fire, complete with a marble surround and hearth. Completing the ground floor is a stylish Kitchen/Diner that is fitted with a range of be-spoke base and wall units, locally made from ash and topped with a black, polished granite work surface. The Kitchen is also equipped with a gas cooker point with an over head extractor fan as well as a dishwasher connection. Upstairs are 2 extra large Double Bedrooms with the larger bedroom boasting a Juliet balcony that overlooks the rear garden with views of Snowdon, the Great Orme and Puffin Island in the distance. Both are served by a central part tiled Shower Room. In addition, on either side of the first floor are 2 very spacious under eave storage areas. The property has an LPG central heating system as well as uPVC double glazing throughout to keep you warm during those colder months. The hot water is heated via a solar panel system. Attached to the side of the property by a covered access is a large Single Garage with an electric up and over door and a separate utility area/workshop to the rear. Outside, in front of the garage is a recently laid, block paved parking area whilst to the side is a well kept lawn with a variety of flowering shrubs and bushes. To the rear of the property, enjoying a partial sea view, is a much larger south facing, garden with a stone patio area that boast a small flight of stone steps to the lower lawn that is bursting with colourful, well chosen trees and bushes a perfect suntrap to enjoy those warm summer days. There is also a useful garden shed to store gardening tools etc. We highly recommend you book a viewing soon as we are confident that there will be a lot of interest in this perfectly placed family home, within the beautiful coastal village of Moelfre.
Council tax
First listed
2 weeks agoLL72 8HE
Placebuzz mortgage repayment calculator
Monthly repayment
The Est. Mortgage is for a 25 years repayment mortgage based on a 10% deposit and a 5.5% annual interest. It is only intended as a guide. Make sure you obtain accurate figures from your lender before committing to any mortgage. Your home may be repossessed if you do not keep up repayments on a mortgage.
LL72 8HE - Streetview
DISCLAIMER: Property descriptions and related information displayed on this page are marketing materials provided by Dafydd Hardy Estate Agents. Placebuzz does not warrant or accept any responsibility for the accuracy or completeness of the property descriptions or related information provided here and they do not constitute property particulars. Please contact Dafydd Hardy Estate Agents for full details and further information.





