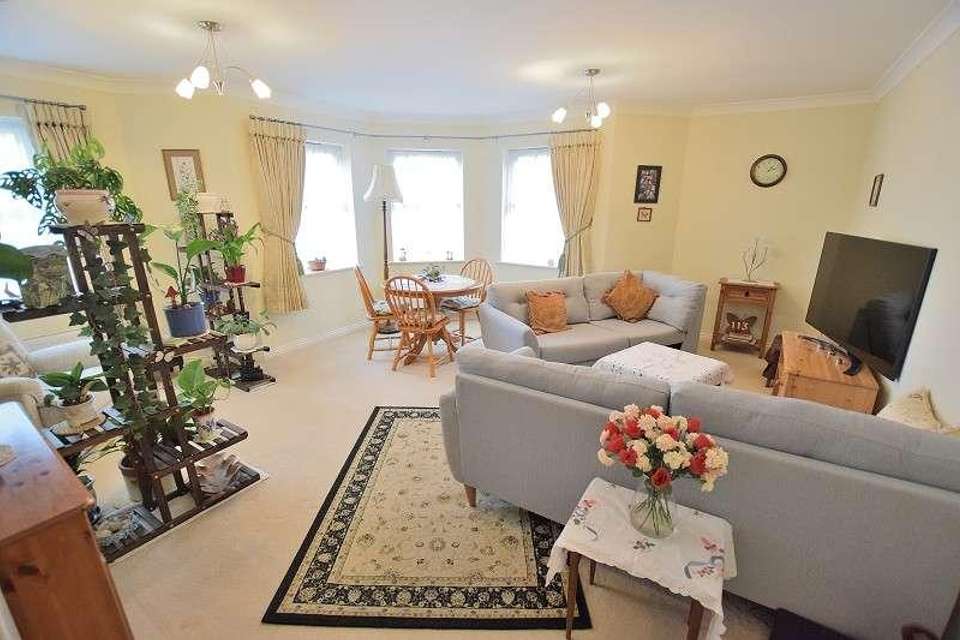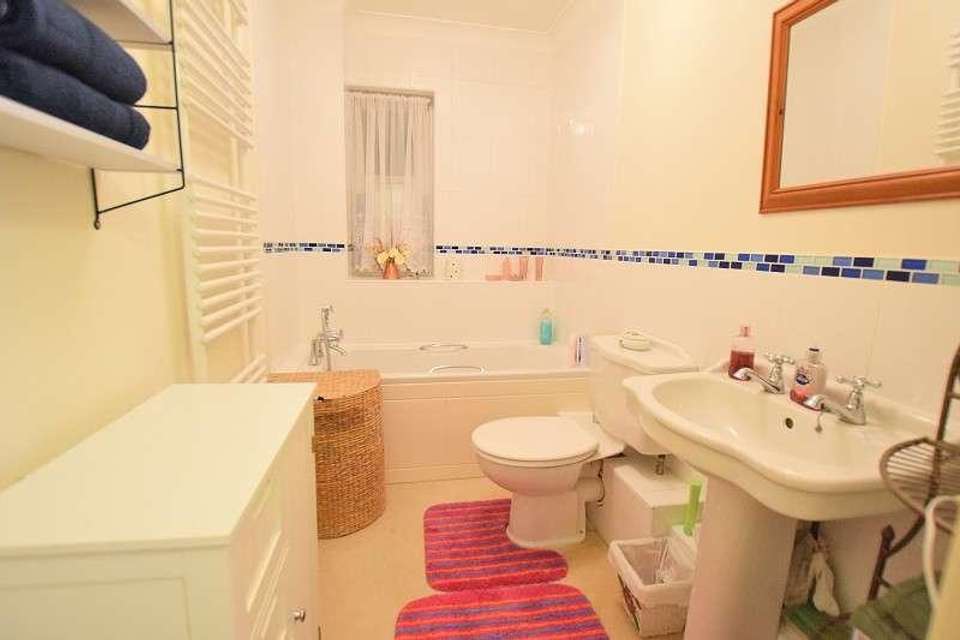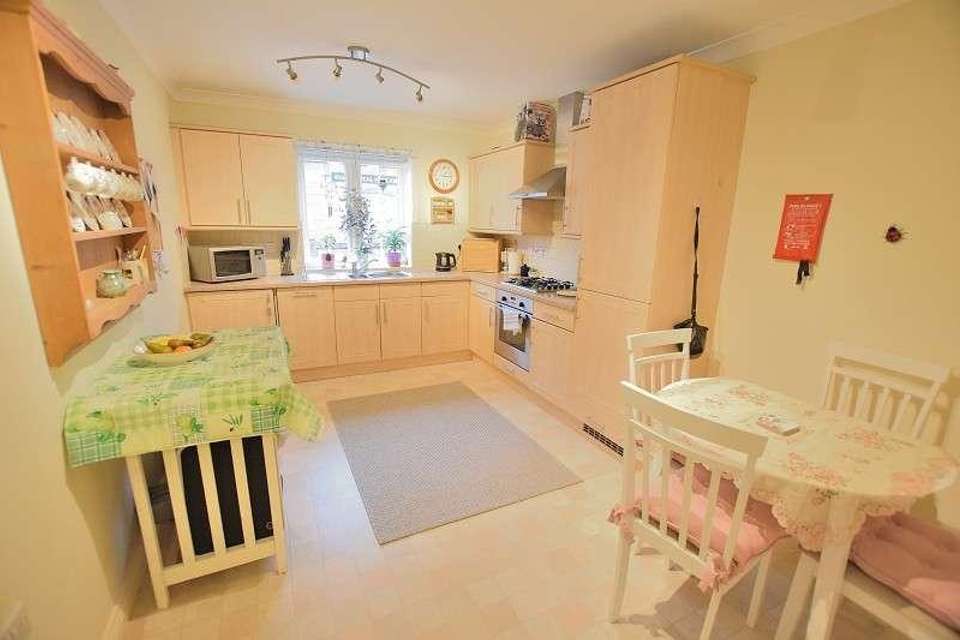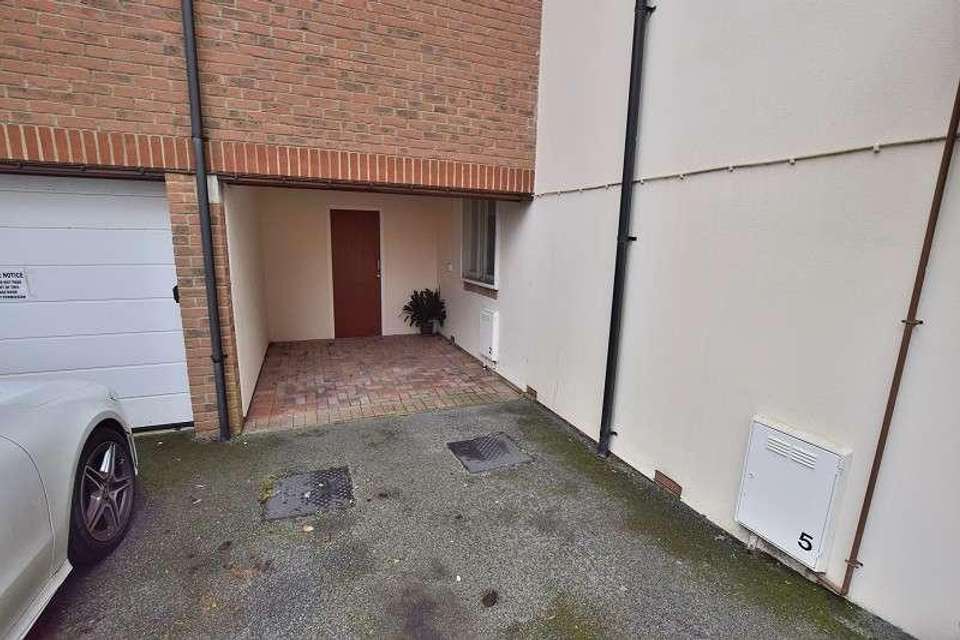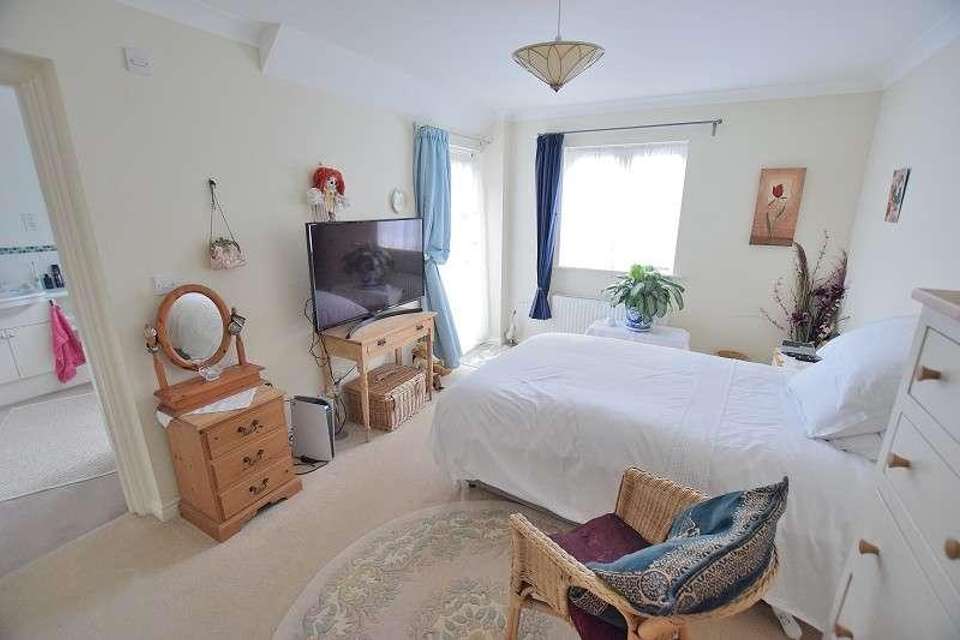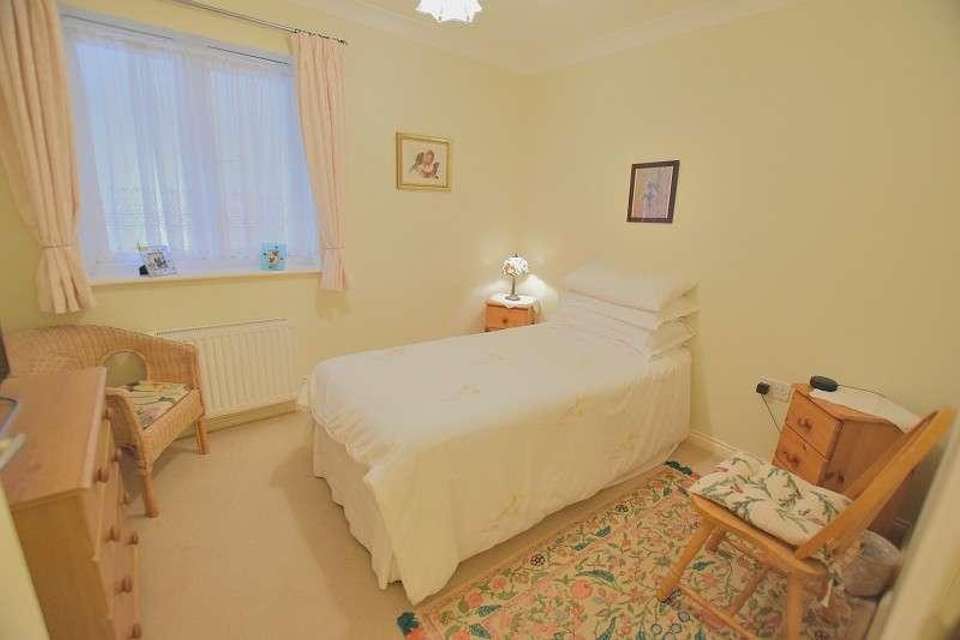2 bedroom flat for sale
Hampshire, BH25flat
bedrooms
Property photos
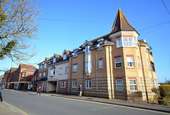
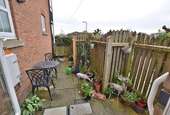
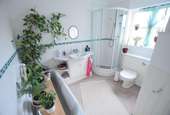
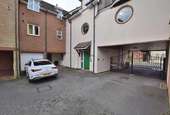
+6
Property description
A rare opportunity to purchase a ground floor two bedroom flat located in the centre of New Milton and enjoying a private garden. Numerous features of the property include large Entrance Hall, Kitchen/Breakfast room, spacious Lounge/Dining Room, Master Bedroom with en-suite bath/shower room, main bathroom, allocated parking, private store room, communal gated entrance and share of freehold. COMMUNAL ENTRANCE Accessed via remote controlled gate where there is a communal door with entry phone system leading to communal hall, private front door leading to: ENTRANCE HALL (20' 0" x 4' 2" or 6.10m x 1.26m) Coved and smooth finished ceiling, ceiling light point, smoke detector, panelled radiator, security entry phone, double cupboard with twin opening doors, consumer unit, light, hanging rails and shelving. LOUNGE/DINING AREA (15' 10" x 16' 10" or 4.82m x 5.14m) Aspect to both side and front elevations through four UPVC double glazed windows providing natural light. Coved and smooth finished ceiling, two ceiling light points, two double panelled radiators, telephone point, TV aerial point, Sky satellite connection. KITCHEN/BREAKFAST ROOM (9' 9" x 14' 9" or 2.97m x 4.49m) Aspect to the front elevation through UPVC double glazed window. Coved and smooth finished ceiling, two ceiling light points, double panelled radiator, one and a half bowl single drainer, stainless steel sink unit with monobloc mixer tap set into a work surface extending along two walls with range of base drawers and cupboards beneath. Integrated Indesit washing machine, integrated Indesit Dishwasher. Fitted stainless steel electric oven, four ring gas hob and stainless steel canopy extractor over. Integrated fridge and freezer, part tiled wall surrounds, eye level storage cupboards. BEDROOM 1 (14' 8" x 10' 4" or 4.47m x 3.15m) Aspect onto the side elevation through UPVC double glazed door providing access onto private garden. Coved and smooth finished ceiling, ceiling light point, double panelled radiator, telephone point, power points, recessed double wardrobe unit with hanging rails and shelving. EN SUITE BATH AND SHOWER ROOM (9' 1" x 8' 6" or 2.78m x 2.58m) Obscure UPVC double glazed window onto side elevation. Coved and smooth finished ceiling, extractor fan, panelled bath unit with monobloc mixer tap and part tiled wall surrounds. Corner shower cubicle with sliding glazed shower screens and fitted Mira shower unit, wash hand basin with monobloc mixer tap with storage beneath and display shelving. Low level WC with concealed cistern. Cupboard housing gas fired boiler and high pressure water cylinder with slatted shelving surrounding. BEDROOM 2 (10' 0" x 8' 8" or 3.05m x 2.65m) UPVC double glazed window facing rear elevation. Coved and smooth finished ceiling, ceiling light, double panelled radiator, power points, TV aerial point, telephone point. BATHROOM (8' 8" x 10' 0" or 2.65m x 3.05m) UPVC double glazed window onto outside store. Coved and smooth finished ceiling, ceiling light, extractor fan, panelled bath unit with hot and cold mixer tap. Low level WC, pedestal wash hand basin, heated towel rail. OUTSIDE The development is accessed by remote controlled security entry gates and a driveway provides access to the allocated parking space with adjoining lockable store room with light and power. One of the main features of the property is the enclosed private garden which is designed for easy maintenance which is mainly shingled with a paved patio area, enclosed behind picket fencing and hedging. Outside lighting and personal gate providing access into side road. Lockable Store measures 2.58m x 2.45m. VIEWING ARRANGEMENTS Viewing Strictly by appointment. To arrange to see this property please phone Ross Nicholas & Company on 01425 62550. DIRECTIONAL NOTE From our Office in Old Milton Road turn left at the traffic lights into Station Road and proceed until reaching Whitefield Road on the left. Turn into Whitefield Road and Jasmine Court will be found on the left. TENURE The Vendor informs us that there was a 125 year lease from 2005. Share of Freehold. Maintenance is approximately ?1,716.50 per annum. PLEASE NOTE Please Note All measurements quoted are approximate and for general guidance only. The fixtures, fittings, services and appliances have not been tested and therefore, no guarantee can be given that they are in working order. Photographs have been produced for general information and it cannot be inferred that any item shown is included with the property. Council Tax Band : C
Interested in this property?
Council tax
First listed
Over a month agoHampshire, BH25
Marketed by
Ross Nicholas 9 Old Milton Road,New Milton,Hampshire,BH25 6DQCall agent on 01425 625 500
Placebuzz mortgage repayment calculator
Monthly repayment
The Est. Mortgage is for a 25 years repayment mortgage based on a 10% deposit and a 5.5% annual interest. It is only intended as a guide. Make sure you obtain accurate figures from your lender before committing to any mortgage. Your home may be repossessed if you do not keep up repayments on a mortgage.
Hampshire, BH25 - Streetview
DISCLAIMER: Property descriptions and related information displayed on this page are marketing materials provided by Ross Nicholas. Placebuzz does not warrant or accept any responsibility for the accuracy or completeness of the property descriptions or related information provided here and they do not constitute property particulars. Please contact Ross Nicholas for full details and further information.





