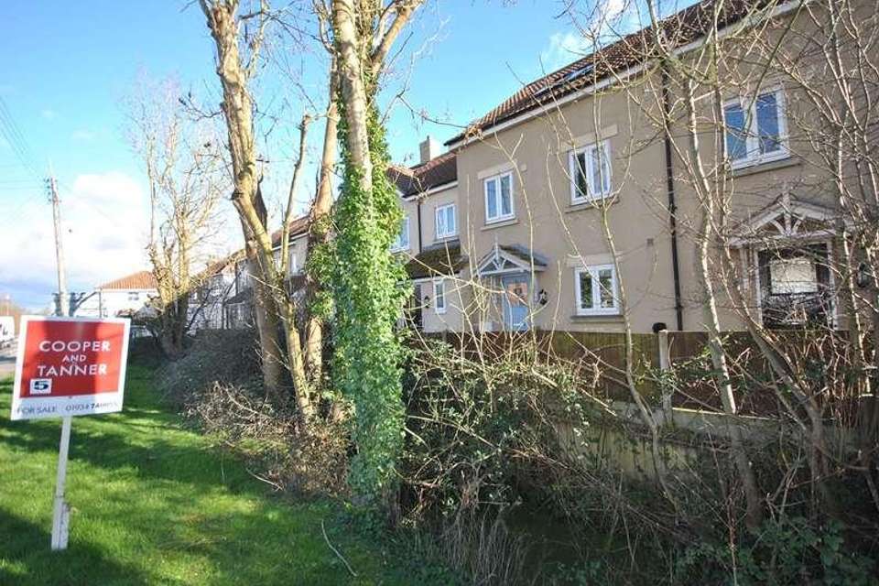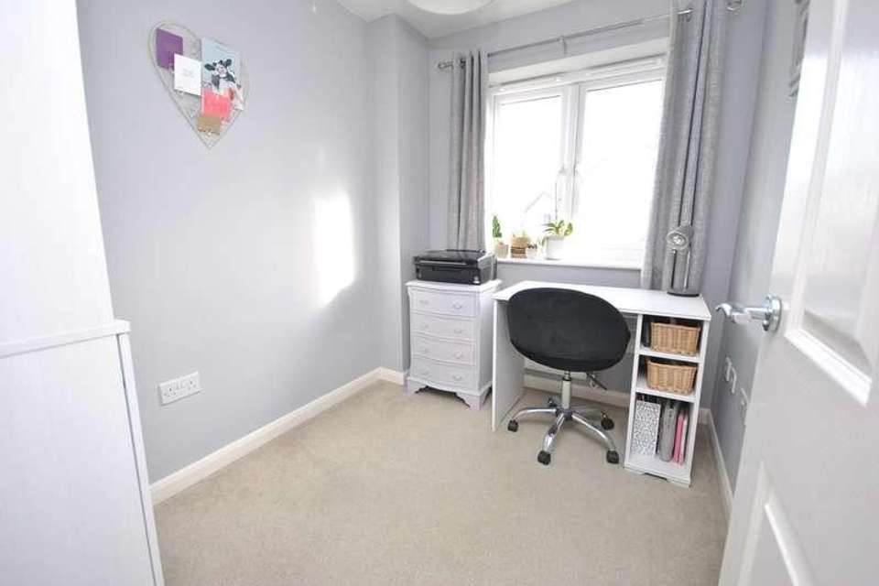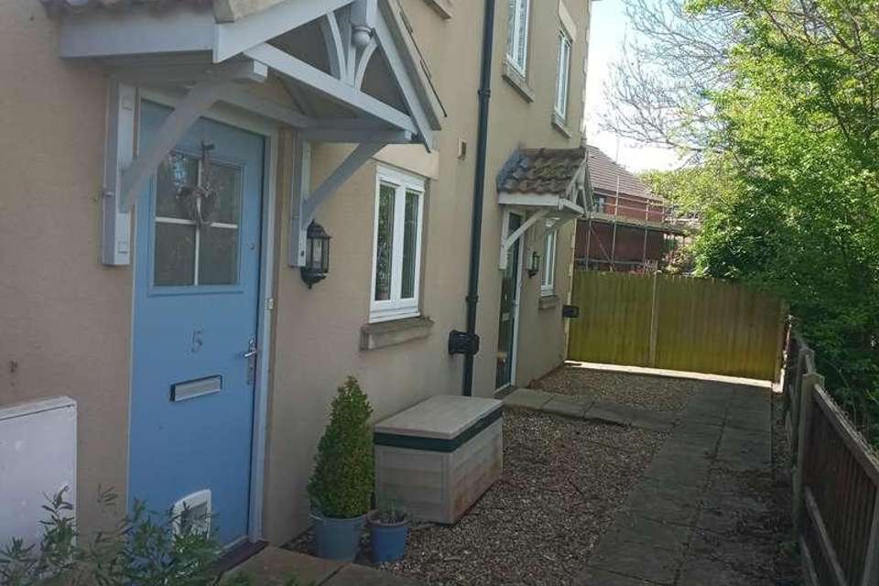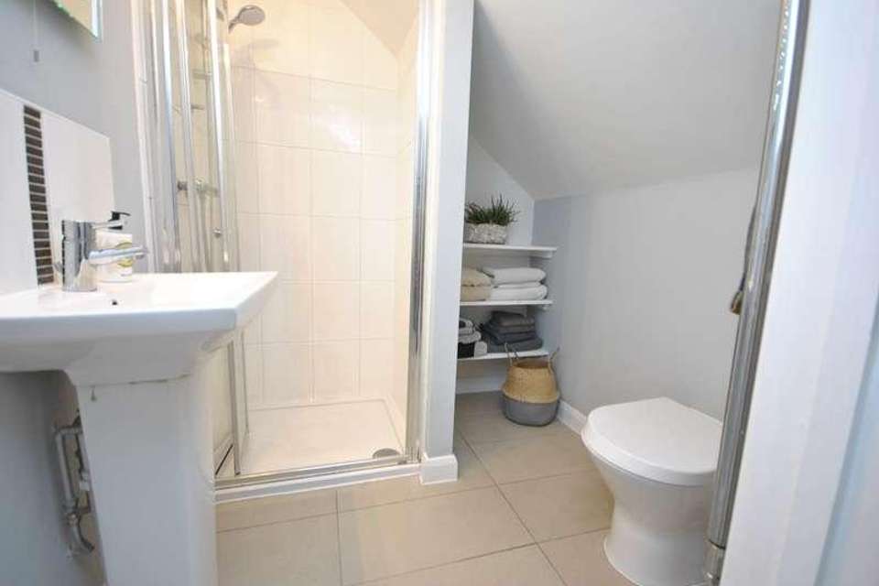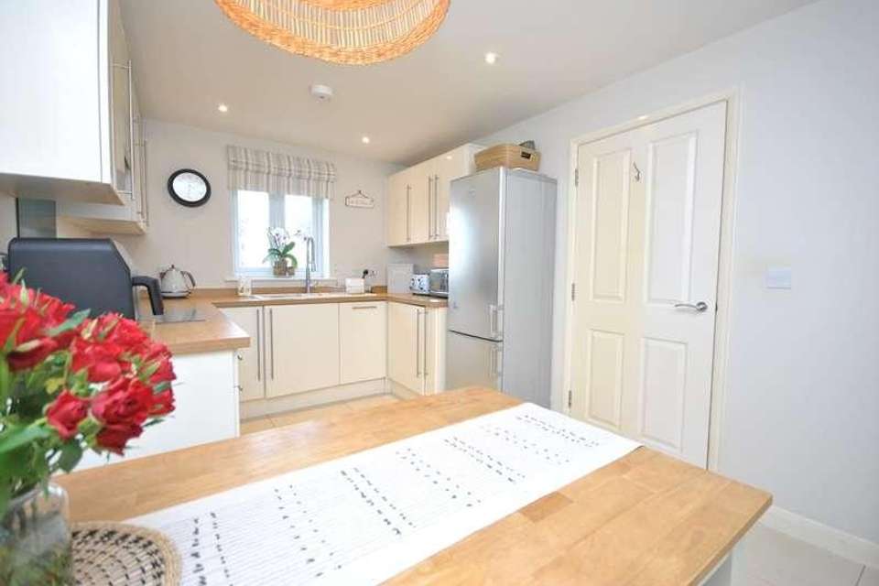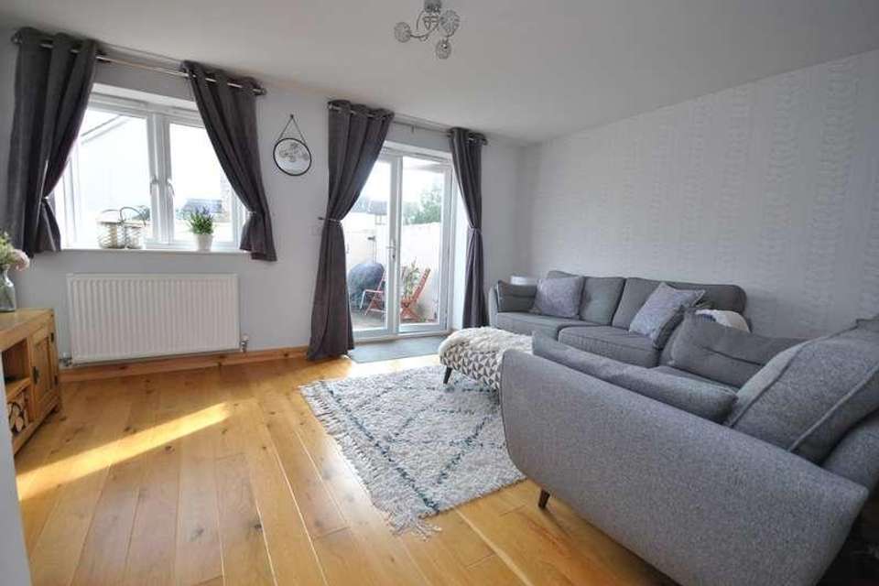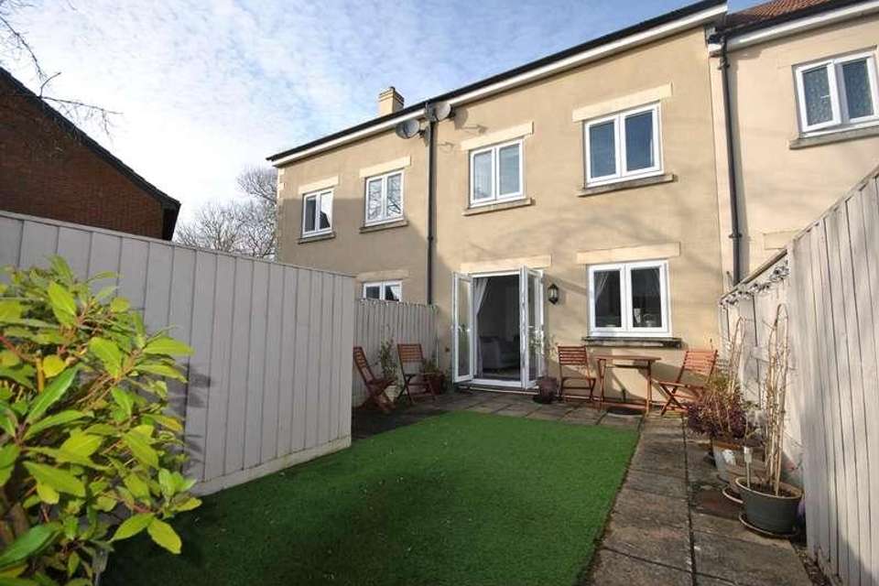4 bedroom town house for sale
Rooksbridge, BS26terraced house
bedrooms
Property photos

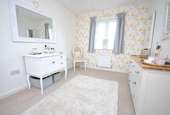
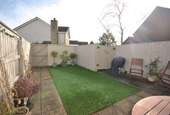

+14
Property description
A beautifully presented mid-terraced, four bedroom townhouse which benefits from en- suite facilities, a modern kitchen and bathroom, two allocated parking bays, low maintenance garden and is situated within the sought after Kings Academy and Hugh Sexeys school catchment area.Entering the property from the front you are welcomed into a spacious hallway where you have access to all the ground floor rooms. The WC is found on the left where there is a handy WC and basin. The kitchen is a bright, front aspect room which has space for a dining table and is fitted with an array of wall and base units with space for white appliances and a fitted electric oven with electric hob and overhead extractor hood. The Living room is a bright and airy rear aspect room with a rear aspect window and patio doors opening onto the garden. The first floor houses three bedrooms with a large rear bedroom which enjoys garden views and a built in wardrobe. There is a further front aspect double bedroom and a single at the rear which could be used as a study. The family bathroom is fitted with a panelled bath, WC and basin. On the top floor you will find the master bedroom with two skylights bringing in plenty of light. There is ample eaves storage, a cupboard and space for wardrobes and access into the en suite bathroom. The en suite is beautifully fitted with a walk-in shower, basin and WC. There is also access into the loft where there is storage space.DescriptionA beautifully presented mid-terraced, four bedroom townhouse which benefits from en- suite facilities, a modern kitchen and bathroom, two allocated parking bays, low maintenance garden and is situated within the sought after Kings Academy and Hugh Sexeys school catchment area.Entering the property from the front you are welcomed into a spacious hallway where you have access to all the ground floor rooms. The WC is found on the left where there is a handy WC and basin. The kitchen is a bright, front aspect room which has space for a dining table and is fitted with an array of wall and base units with space for white appliances and a fitted electric oven with electric hob and overhead extractor hood. The Living room is a bright and airy rear aspect room with a rear aspect window and patio doors opening onto the garden. The first floor houses three bedrooms with a large rear bedroom which enjoys garden views and a built in wardrobe. There is a further front aspect double bedroom and a single at the rear which could be used as a study. The family bathroom is fitted with a panelled bath, WC and basin. On the top floor you will find the master bedroom with two skylights bringing in plenty of light. There is ample eaves storage, a cupboard and space for wardrobes and access into the en suite bathroom. The en suite is beautifully fitted with a walk-in shower, basin and WC. There is also access into the loft where there is storage space.OutsideThe rear of the property benefits from a low maintenance south facing garden that is a perfect space for al fresco dining and entertaining. The garden is fully enclosed and is laid to artificial grass and patio. There is a rear gate at the back that leads to the communal car park where you will find the two allocated parking bays. LocationThe Forge lies in the village of Rooksbridge which itself runs alongside the A38 and benefits from excellent transport links - both Bristol and Taunton are 22 miles away, whilst Bristol International Airport is just 14 miles and Junction 22 of the M5 just 1 mile away.Rooksbridge lies within the catchment area of the sought after Kings Academy and Hugh Sexeys schools as well as the highly regarded Weare First School. The village benefits from a pub and post office which is inclusive of the village stores. EPC RatingCCouncil Tax BandDTenureFreeholdHeatingOil fired central heatingServicesOil, mains electricity, mains water, water meter, mains drainageDirectionsFrom the M5 motorway junction 22 at Edithmead head North along the A38 towards Bristol, at the East Brent roundabout take the right hand fork over the motorway bridge into the village of Rooksbridge. The Forge will be found on the right hand side opposite the local Post Office Stores.ViewingsStrictly by appointment only - Please call Cooper and Tanner
Interested in this property?
Council tax
First listed
Over a month agoRooksbridge, BS26
Marketed by
Cooper & Tanner 2, Saxon Court,Cheddar,BS27 3NACall agent on 01934 740055
Placebuzz mortgage repayment calculator
Monthly repayment
The Est. Mortgage is for a 25 years repayment mortgage based on a 10% deposit and a 5.5% annual interest. It is only intended as a guide. Make sure you obtain accurate figures from your lender before committing to any mortgage. Your home may be repossessed if you do not keep up repayments on a mortgage.
Rooksbridge, BS26 - Streetview
DISCLAIMER: Property descriptions and related information displayed on this page are marketing materials provided by Cooper & Tanner. Placebuzz does not warrant or accept any responsibility for the accuracy or completeness of the property descriptions or related information provided here and they do not constitute property particulars. Please contact Cooper & Tanner for full details and further information.

