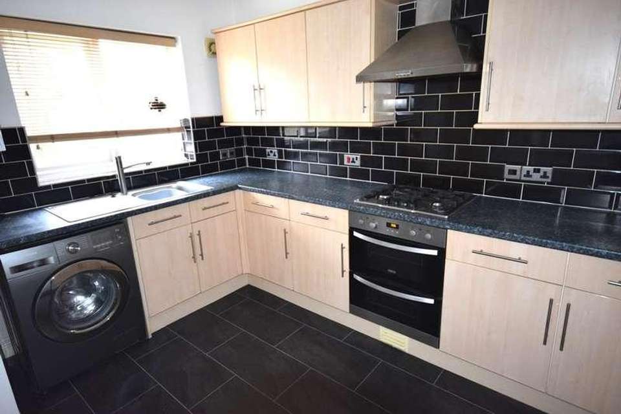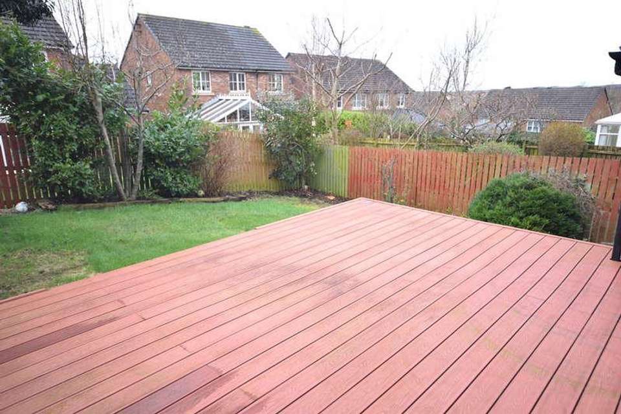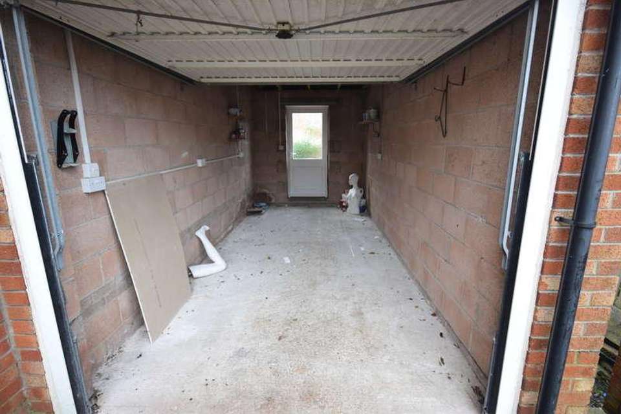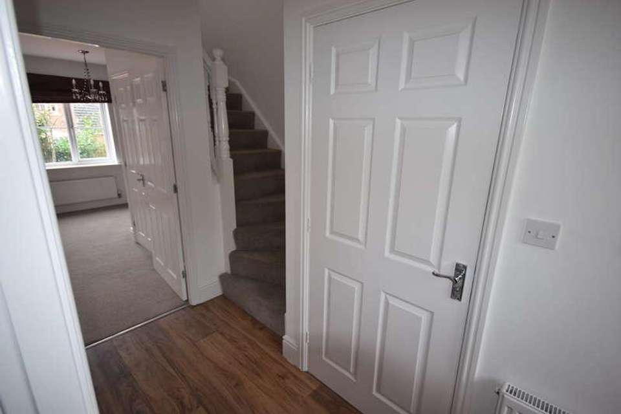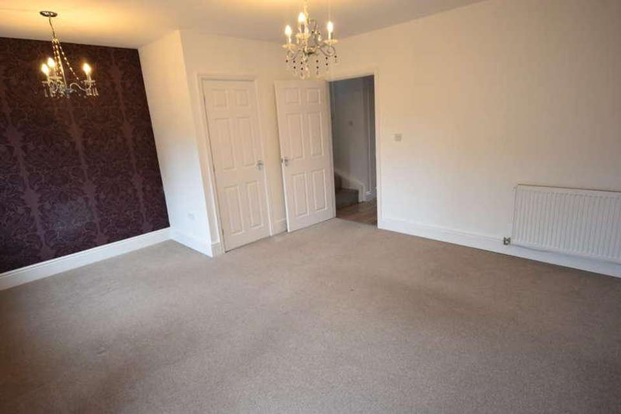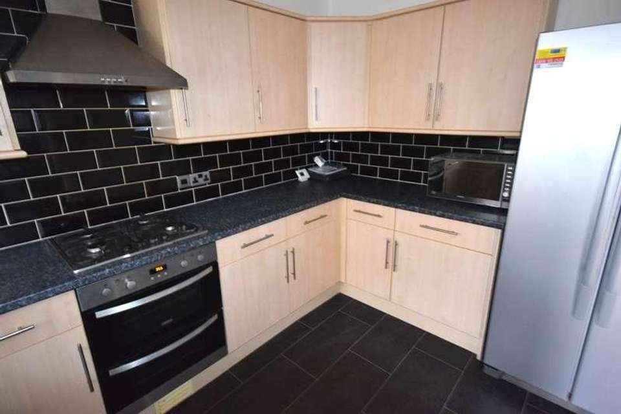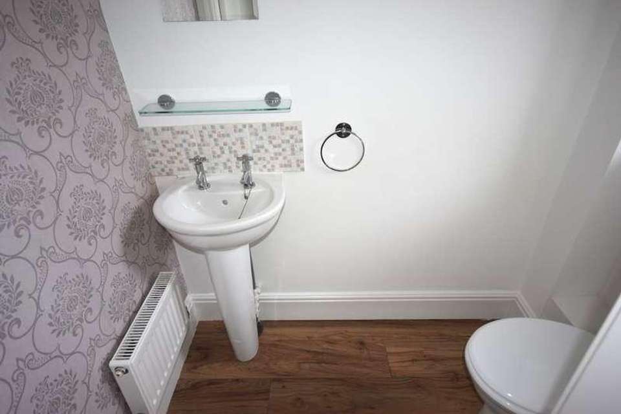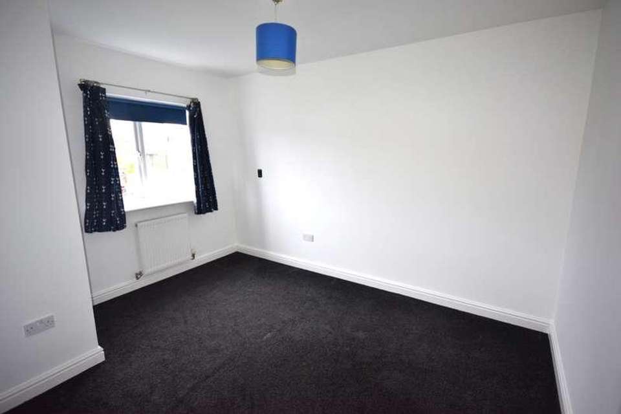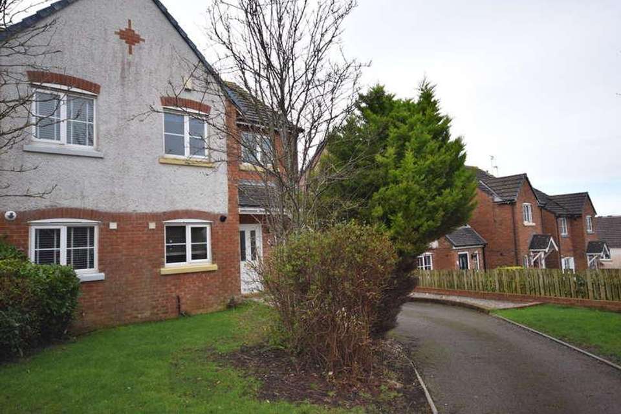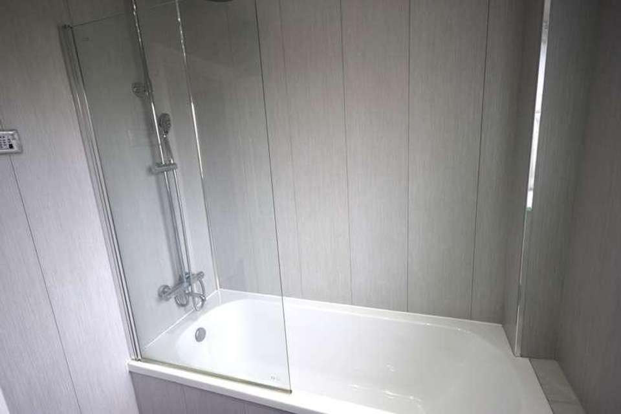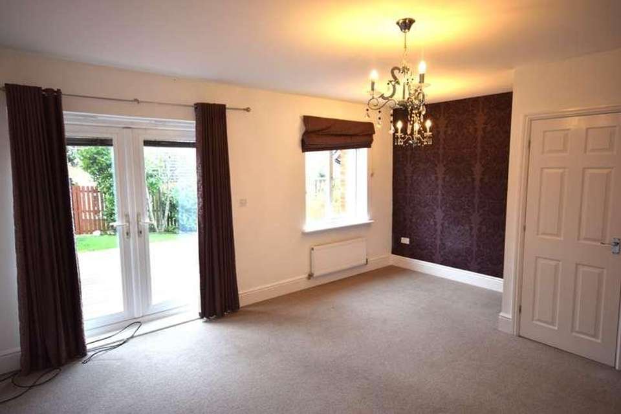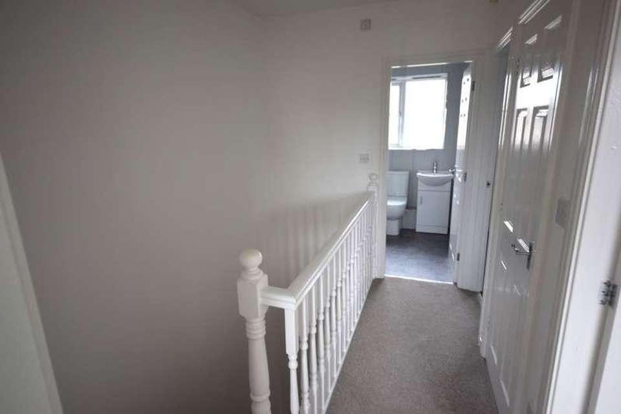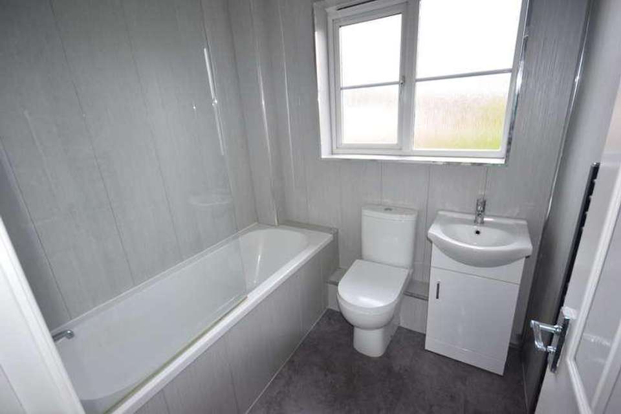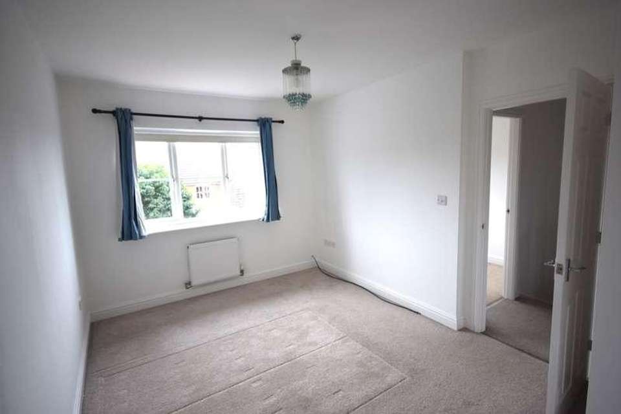3 bedroom semi-detached house for sale
Barrow-in-furness, LA13semi-detached house
bedrooms
Property photos
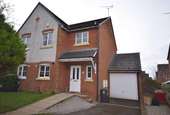
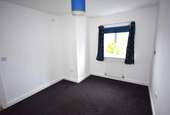
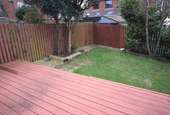
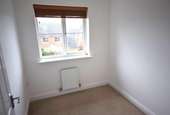
+14
Property description
100% Part exchange anywhere. We are pleased to bring to the market this well presented and tastefully decorated semi detached family home in a popular residential area. The property comprises of entrance hallway giving access to ground floor cloaks/WC, fitted kitchen with appliances, lounge/diner with patio doors. To the 1st floor the property offers 3 bedrooms and a family bathroom. The property benefits from central heating, double glazing, gardens to front and rear and off road parking giving access to the garage. Viewing is highly recommended to appreciate the size and standard on offer. The property is being sold with vacant possession. SERVICES Gas, Water, Telephone, Electric and Drainage. FRONTAGE Off road parking giving access to garage, easy maintenance front garden with plants/shrubs/grass area. VESTIBULE Double glazed door. ENTRANCE HALL Stairs to 1st floor, radiator, laminate flooring and doors to- LOUNGE/DINER 16' 7" x 13' 9" (5.06m x 4.20m) Double glazed patio doors, radiator, tv point, double glazed window and under stairs storage. CLOAKS/WC Double glazed frosted window, low level WC, pedestal hand wash basin with taps, radiator, tiled splash and laminate flooring. KITCHEN Double glazed window, fitted wall and base storage units with worktops to compliment, inset stainless steel sink unit with mixer taps, integrated oven, 4 ring hob with extractor over, radiator, plumbing for washer, American style double door fridge/ freezer, tiled splash, spotlight ceiling and tiled flooring. LANDING Spindle stair case, access to loft, storage cupboard and doors to- BEDROOM 1 13' 1" x 10' 1" (3.99m x 3.08m) Double glazed window and radiator. BEDROOM 2 14' 0" x 9' 7" (4.27m x 2.93m) Double glazed window and radiator. BEDROOM 3 6' 9" x 7' 3" (2.07m x 2.21m) Double glazed window and radiator. BATHROOM Double glazed frosted window, 3 piece suite with low level WC, hand wash basin with mixer taps/vanity unit, panel enclosed bath with double headed shower over, panelled walls and panelled ceiling with spotlights. GARAGE 17' 10" x 8' 2" (5.46m x 2.49m) Up and over door, power/ light and door to rear. GARDEN Rear enclosed garden with raised decked area, lawned area with plants/shrubs, access to garage and side access gate. VIEWING Key AccompaniedSubject to clients approval.
Council tax
First listed
Over a month agoBarrow-in-furness, LA13
Placebuzz mortgage repayment calculator
Monthly repayment
The Est. Mortgage is for a 25 years repayment mortgage based on a 10% deposit and a 5.5% annual interest. It is only intended as a guide. Make sure you obtain accurate figures from your lender before committing to any mortgage. Your home may be repossessed if you do not keep up repayments on a mortgage.
Barrow-in-furness, LA13 - Streetview
DISCLAIMER: Property descriptions and related information displayed on this page are marketing materials provided by Ross Estate Agencies. Placebuzz does not warrant or accept any responsibility for the accuracy or completeness of the property descriptions or related information provided here and they do not constitute property particulars. Please contact Ross Estate Agencies for full details and further information.





