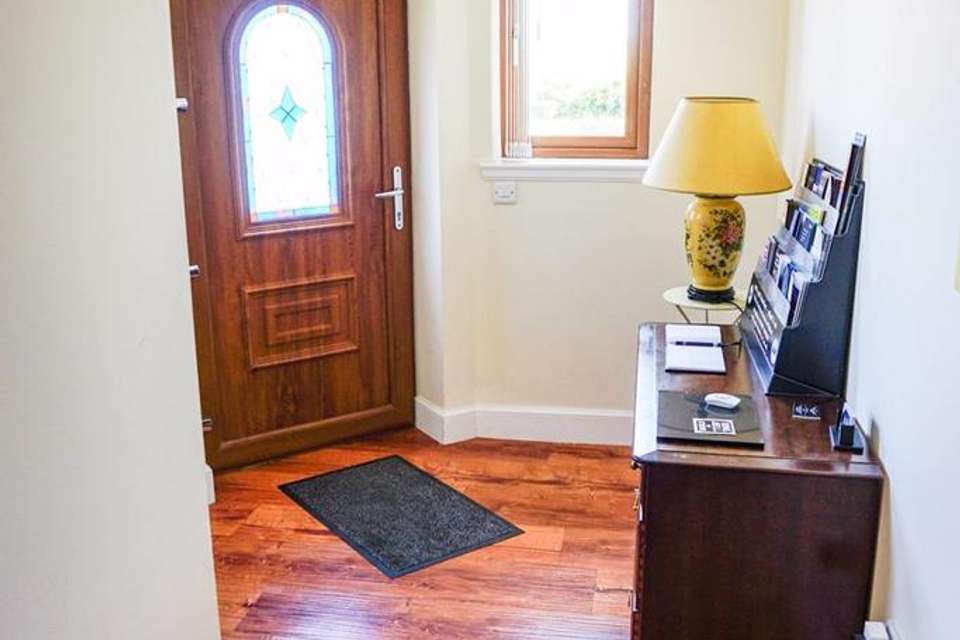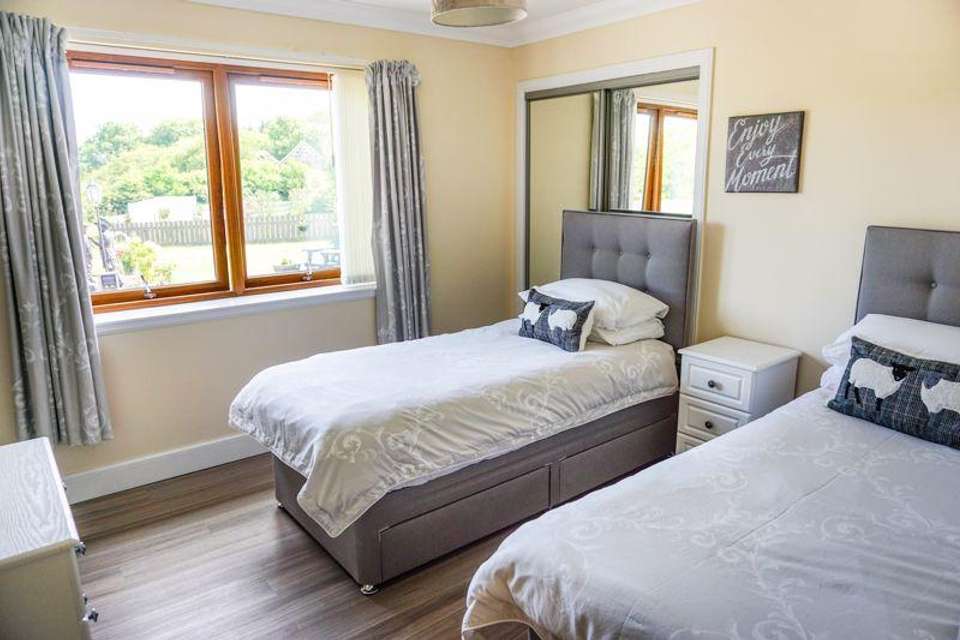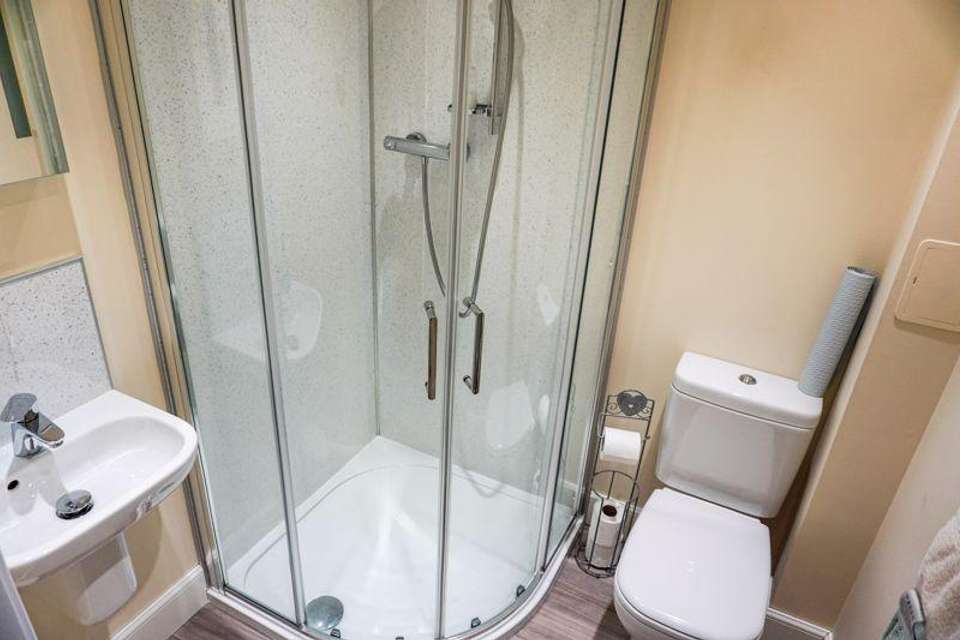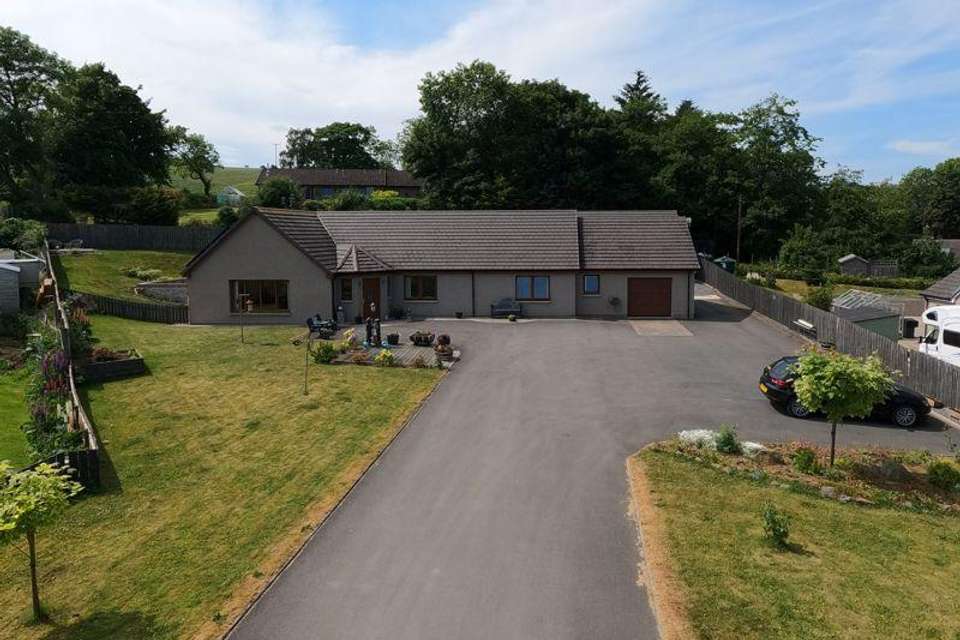5 bedroom bungalow for sale
Wardhouse, Inschbungalow
bedrooms
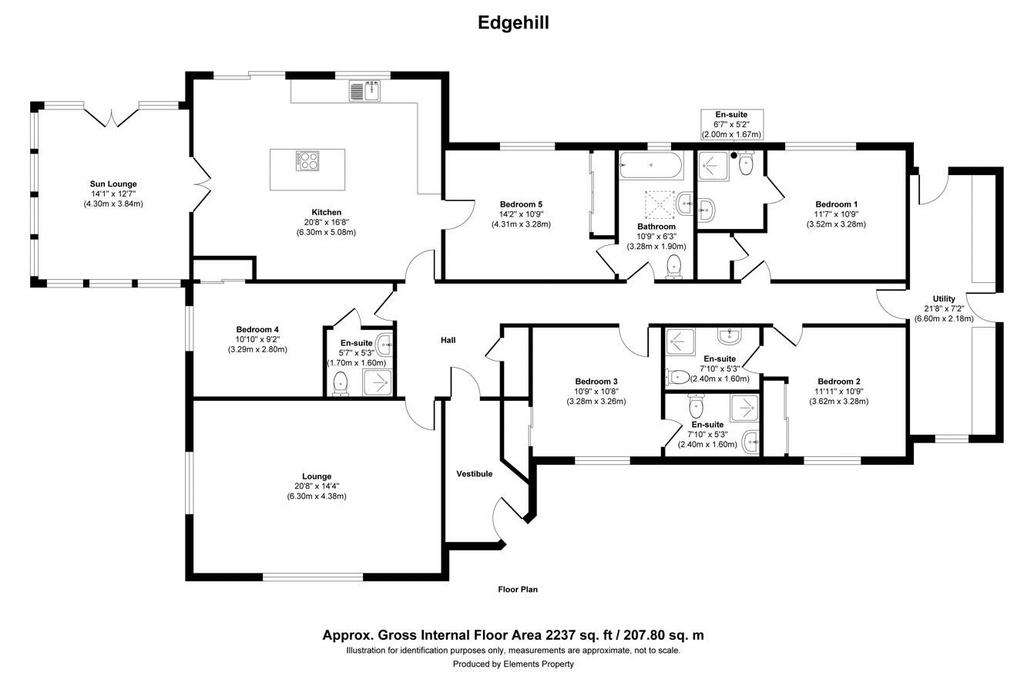
Property photos




+29
Property description
Holly Burton of RE/MAX Evolution is delighted to bring to the market this impressive bungalow, situated in the beautiful countryside, this spacious property has a high quality feel throughout. The property has been beautifully maintained and is presented in a pristine manner, truly ready to move with ease. The current owners have utilised the bedrooms to provide a successful B&B business which could easily be continued.
Eco solar panels. Oil under floor heating throughout. Mains water. Septic tank.
The property is located in the lovely Wardhouse area, between the villages of Insch and Kennethmont. Primary schooling is provided at Kennethmont, with secondary at The Gordon Schools in Huntly. Insch provides various shops, cafes, a health centre and a leisure centre. Huntly and Inverurie provide a greater choice of supermarkets and amenities. There are excellent recreational activities nearby including walks, the national trust property Leith Hall and a golf course.
Entrance Vestibule
3.64m x 2.01m - A bright, welcoming entrance which has a door leading to the hall. The front door has a window either side.
Hall
This long L-shaped hall provides access to all accommodation with the exception of the sun room. Deep cupboard which houses the meters and under-floor heating units.
Living Room & Dining Area
6.25m x 4.33m - A bright room with windows to the front and side offering lovely views across the garden. TV point.
Dining Kitchen
6.24m x 5.04m - A stunning kitchen fitted with high quality wall and base units, including a breakfast bar. Integrated double NEFF ovens, NEFF microwave and dishwasher. Fridge/freezer. Windows to the rear. Plenty of space for dining. Double doors lead to the sunroom. Sliding glazed door leads to the rear garden.
Sunroom
4.58m x 3.90m - A lovely, bright room with windows on three sides providing views of the side and rear garden areas. Sliding glazed doors to the rear. Wood burning stove.
Bedroom 1
4.20m x 3.24m - A spacious double bedroom with a double window overlooking the rear garden. Deep cupboard. Door to en-suite. TV point.
En-Suite Shower Room 1
1.95m x 1.55m - Fitted with a white WC, wash hand basin and corner shower. Chrome heated towel rail.
Bedroom 2
3.56m x 3.25m - A bright double bedroom with a double wardrobe with mirrored sliding doors. Double window to the front. Door to en-suite. TV point.
En-Suite Shower Room 2
2.36m x 1.58m - Fitted with a white WC, wash hand basin and corner shower. Chrome heated towel rail.
Bedroom 3
3.24m x 3.22m - A good sized double bedroom with double window to the front. Double wardrobe with mirrored sliding doors. Door to en-suite. TV point.
En-Suite Shower Room 3
2.35m x 1.57m - Fitted with a white WC, wash hand basin and corner shower. Chrome heated towel rail.
Bedroom 4
5.01m x 2.77mA spacious double bedroom with double window to the side. Double wardrobe with sliding mirrored doors. Door to en-suite. TV point.
En-Suite 4
1.67m x 1.58m - Fitted with a white WC, wash hand basin and corner shower. Chrome heated towel rail.
Bedroom 5
4.25m x - A good sized double bedroom with double window overlooking the rear. Double wardrobe. Doors to bathroom and to kitchen. TV point.
Bathroom
3.25m x 1.88m - A spacious room fitted with a luxury bath, WC and wash hand basin. Frosted window to the rear. Chrome heated towel rail.
Utility Room
6.75m x 2.16m - A large utility room which stretches from the front of the property to the rear. Fitted with ample wall and base units. Fitted with a washing machine and tumble dryer. Window to the front. Loft hatch with ladder. Doors to garage and to the rear garden.
Loft
The large loft offers plenty of extra space for storage.
Garage
Single garage with electric roller door. Door to rear.
Detached Double Garage
7.20m x 6.60m A large double garage with a concrete floor, power and light. Good height for extra storage. Eight power points. Two windows and a door to side.
Should you wish to view this property, contact Holly Burton[use Contact Agent Button].Offers should be made to [use Contact Agent Button]
Council Tax Band: G
Tenure: Freehold
Eco solar panels. Oil under floor heating throughout. Mains water. Septic tank.
The property is located in the lovely Wardhouse area, between the villages of Insch and Kennethmont. Primary schooling is provided at Kennethmont, with secondary at The Gordon Schools in Huntly. Insch provides various shops, cafes, a health centre and a leisure centre. Huntly and Inverurie provide a greater choice of supermarkets and amenities. There are excellent recreational activities nearby including walks, the national trust property Leith Hall and a golf course.
Entrance Vestibule
3.64m x 2.01m - A bright, welcoming entrance which has a door leading to the hall. The front door has a window either side.
Hall
This long L-shaped hall provides access to all accommodation with the exception of the sun room. Deep cupboard which houses the meters and under-floor heating units.
Living Room & Dining Area
6.25m x 4.33m - A bright room with windows to the front and side offering lovely views across the garden. TV point.
Dining Kitchen
6.24m x 5.04m - A stunning kitchen fitted with high quality wall and base units, including a breakfast bar. Integrated double NEFF ovens, NEFF microwave and dishwasher. Fridge/freezer. Windows to the rear. Plenty of space for dining. Double doors lead to the sunroom. Sliding glazed door leads to the rear garden.
Sunroom
4.58m x 3.90m - A lovely, bright room with windows on three sides providing views of the side and rear garden areas. Sliding glazed doors to the rear. Wood burning stove.
Bedroom 1
4.20m x 3.24m - A spacious double bedroom with a double window overlooking the rear garden. Deep cupboard. Door to en-suite. TV point.
En-Suite Shower Room 1
1.95m x 1.55m - Fitted with a white WC, wash hand basin and corner shower. Chrome heated towel rail.
Bedroom 2
3.56m x 3.25m - A bright double bedroom with a double wardrobe with mirrored sliding doors. Double window to the front. Door to en-suite. TV point.
En-Suite Shower Room 2
2.36m x 1.58m - Fitted with a white WC, wash hand basin and corner shower. Chrome heated towel rail.
Bedroom 3
3.24m x 3.22m - A good sized double bedroom with double window to the front. Double wardrobe with mirrored sliding doors. Door to en-suite. TV point.
En-Suite Shower Room 3
2.35m x 1.57m - Fitted with a white WC, wash hand basin and corner shower. Chrome heated towel rail.
Bedroom 4
5.01m x 2.77mA spacious double bedroom with double window to the side. Double wardrobe with sliding mirrored doors. Door to en-suite. TV point.
En-Suite 4
1.67m x 1.58m - Fitted with a white WC, wash hand basin and corner shower. Chrome heated towel rail.
Bedroom 5
4.25m x - A good sized double bedroom with double window overlooking the rear. Double wardrobe. Doors to bathroom and to kitchen. TV point.
Bathroom
3.25m x 1.88m - A spacious room fitted with a luxury bath, WC and wash hand basin. Frosted window to the rear. Chrome heated towel rail.
Utility Room
6.75m x 2.16m - A large utility room which stretches from the front of the property to the rear. Fitted with ample wall and base units. Fitted with a washing machine and tumble dryer. Window to the front. Loft hatch with ladder. Doors to garage and to the rear garden.
Loft
The large loft offers plenty of extra space for storage.
Garage
Single garage with electric roller door. Door to rear.
Detached Double Garage
7.20m x 6.60m A large double garage with a concrete floor, power and light. Good height for extra storage. Eight power points. Two windows and a door to side.
Should you wish to view this property, contact Holly Burton[use Contact Agent Button].Offers should be made to [use Contact Agent Button]
Council Tax Band: G
Tenure: Freehold
Interested in this property?
Council tax
First listed
Over a month agoEnergy Performance Certificate
Wardhouse, Insch
Marketed by
Re/max Property Marketing Centre - Bellshill Willow House Strathclyde Business Park Bellshill, North Lanarkshire ML4 3PBPlacebuzz mortgage repayment calculator
Monthly repayment
The Est. Mortgage is for a 25 years repayment mortgage based on a 10% deposit and a 5.5% annual interest. It is only intended as a guide. Make sure you obtain accurate figures from your lender before committing to any mortgage. Your home may be repossessed if you do not keep up repayments on a mortgage.
Wardhouse, Insch - Streetview
DISCLAIMER: Property descriptions and related information displayed on this page are marketing materials provided by Re/max Property Marketing Centre - Bellshill. Placebuzz does not warrant or accept any responsibility for the accuracy or completeness of the property descriptions or related information provided here and they do not constitute property particulars. Please contact Re/max Property Marketing Centre - Bellshill for full details and further information.














