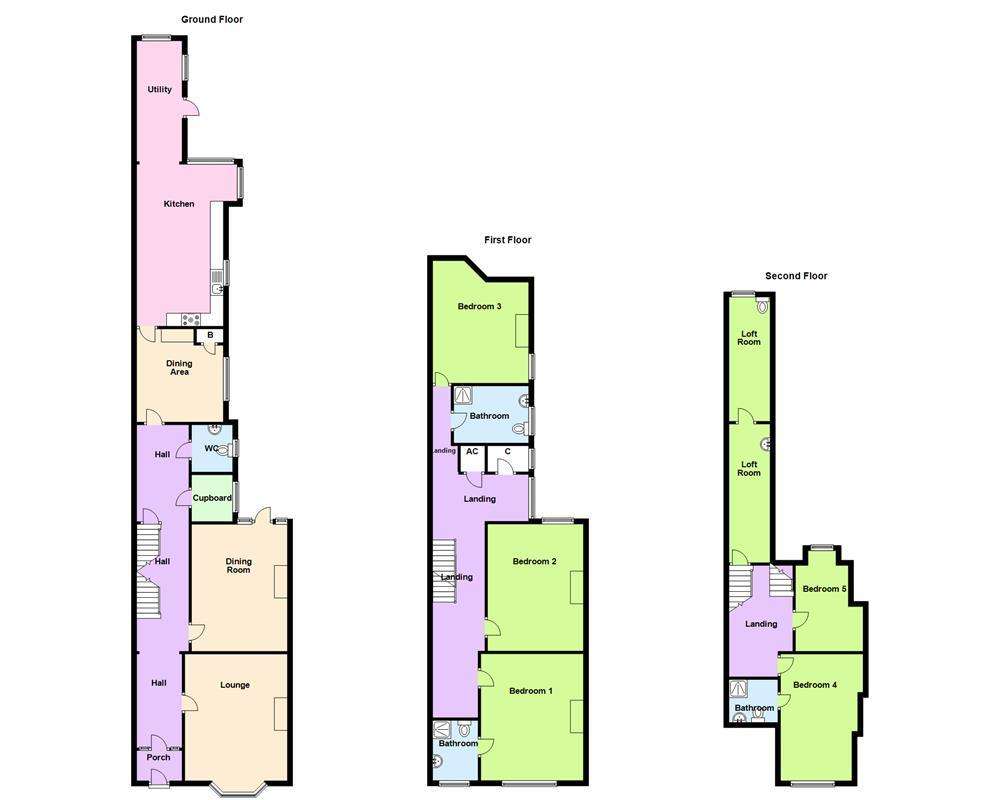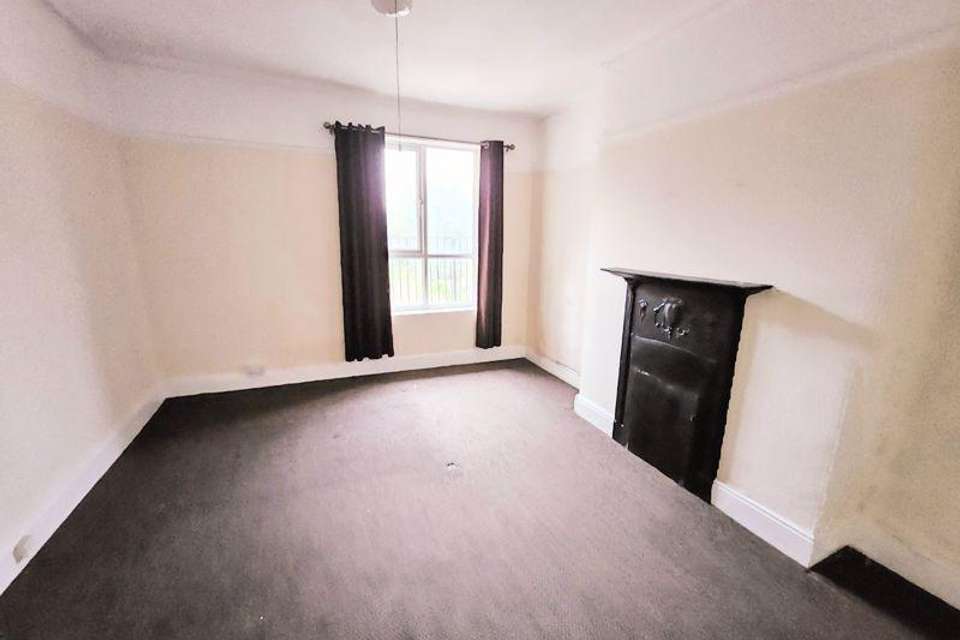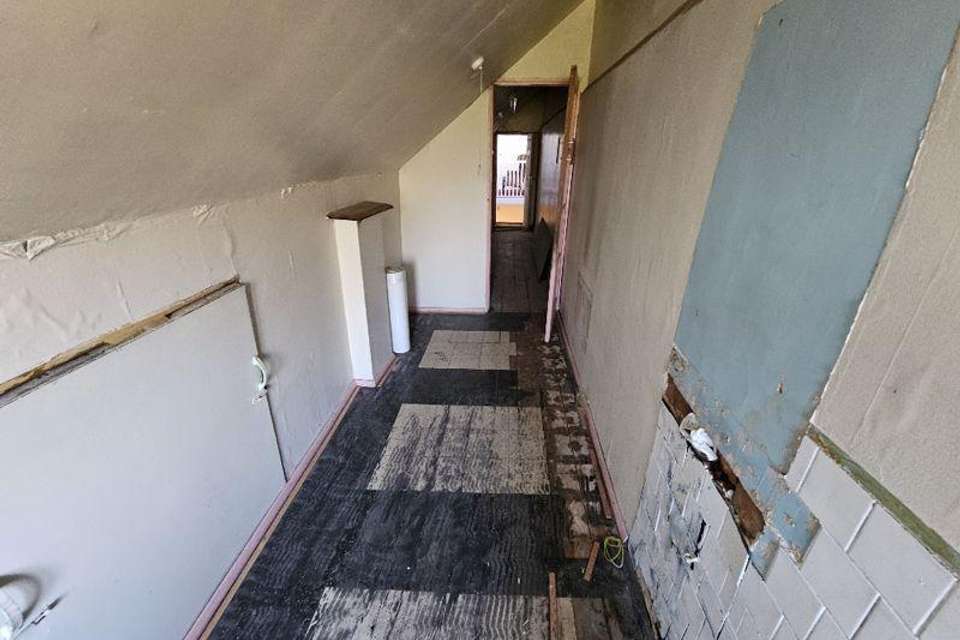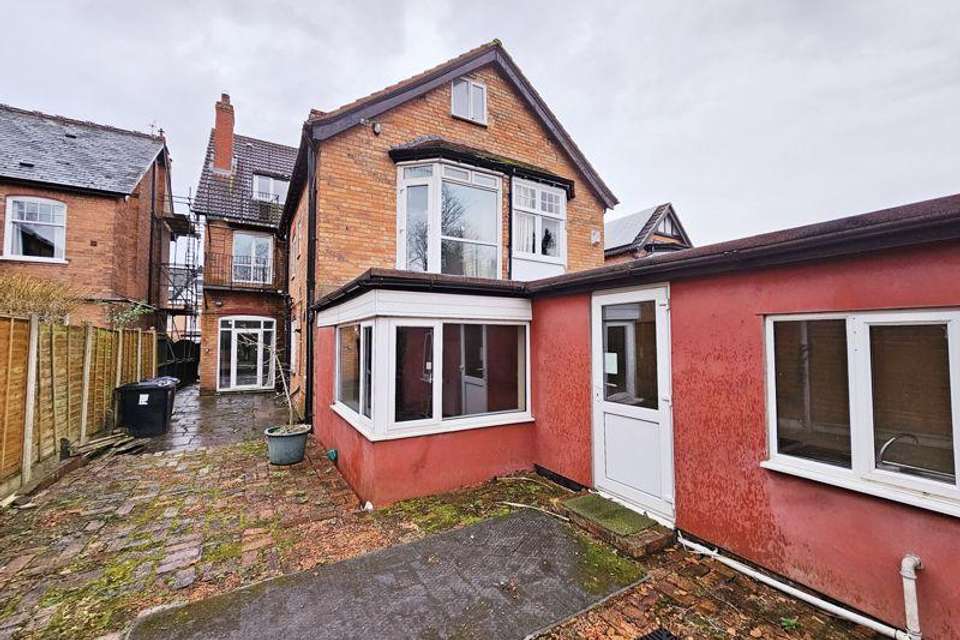5 bedroom semi-detached house for sale
Birmingham, B24 0ASsemi-detached house
bedrooms

Property photos




+23
Property description
Paul Carr Estate Agents are now in receipt of an offer for the sum of £345,000 for 22 Silver Birch Road, Erdington, B24 0AS. anyone wishing to place an offer on this property should contact Paul Carr Estate Agents, 19 York Road, Erdington, B23 6TE &[use Contact Agent Button] before exchange of contracts. VACANT POSSESSION UPON COMPLETION - NO UPWARD CHAIN - IN NEED OF RESTORATIONThis truly remarkable semi-detached family home sits in a most convenient location for road and rail transport routes to Birmingham City Centre and is a short distance to both local shopping and schooling facilities. Outstanding within its setting this expansive property is available for viewing strictly by appointment via Paul Carr Erdington. From the block paved driveway with off road parking multiple cars, the property is entered via an open vestibule with doorway to internal hallway, with stairs rising to the first floor landing. The spacious front and rear reception rooms offer a family lounge and dining room, to the rear ground floor is a study with beyond a breakfast room and open plan fitted kitchen featuring a range of fitted base and wall units. To the first floor are three double bedrooms a family bathroom and separate W.C.,, stairs then rise to the second floor and to two further bedrooms with an attic wing. To the outside rear is an outstanding family garden, offering a tremendous outdoor entertainment space. Viewings will be booked for proceedable purchasers only.
Porch
Two windows to rear, door to:
Hall & W.C.
Twostairs.
Lounge - 4.87m (16') x 3.94m (12'11")
Bay window to front, fireplace, door to:
Dining Room - 4.88m (16') x 3.68m (12'1")
Two windows to rear, fireplace, door to:
Dining Area - 3.58m (11'9") max x 3.33m (10'11")
Window to side, fireplace, door to:
Kitchen - 6.22m (20'5") x 2.00m (6'7")
Two windows to side, window to rear.
Utility - 4.64m (15'3") x 1.36m (4'6")
Window to rear, window to side, door, open plan.
Bedroom 1 - 4.89m (16'1") x 3.96m (13')
Window to front, fireplace, door to:
Bathroom
Window to front.
Bedroom 2 - 4.87m (16') x 3.72m (12'2")
Window to rear, fireplace, door to:
Bathroom
Window to side, door to:
Bedroom 3 - 3.69m (12'1") x 2.00m (6'7")
Window to side, fireplace, door.
Bedroom 4 - 4.87m (16') x 2.00m (6'7")
Window to front, door to:
Bedroom 5 - 3.30m (10'10") x 2.03m (6'8")
Window to rear, door to:
Bathroom
Loft Room - 5.33m (17'6") x 1.58m (5'2")
Door to:
Council Tax Band: E
Tenure: Freehold
Porch
Two windows to rear, door to:
Hall & W.C.
Twostairs.
Lounge - 4.87m (16') x 3.94m (12'11")
Bay window to front, fireplace, door to:
Dining Room - 4.88m (16') x 3.68m (12'1")
Two windows to rear, fireplace, door to:
Dining Area - 3.58m (11'9") max x 3.33m (10'11")
Window to side, fireplace, door to:
Kitchen - 6.22m (20'5") x 2.00m (6'7")
Two windows to side, window to rear.
Utility - 4.64m (15'3") x 1.36m (4'6")
Window to rear, window to side, door, open plan.
Bedroom 1 - 4.89m (16'1") x 3.96m (13')
Window to front, fireplace, door to:
Bathroom
Window to front.
Bedroom 2 - 4.87m (16') x 3.72m (12'2")
Window to rear, fireplace, door to:
Bathroom
Window to side, door to:
Bedroom 3 - 3.69m (12'1") x 2.00m (6'7")
Window to side, fireplace, door.
Bedroom 4 - 4.87m (16') x 2.00m (6'7")
Window to front, door to:
Bedroom 5 - 3.30m (10'10") x 2.03m (6'8")
Window to rear, door to:
Bathroom
Loft Room - 5.33m (17'6") x 1.58m (5'2")
Door to:
Council Tax Band: E
Tenure: Freehold
Interested in this property?
Council tax
First listed
Over a month agoBirmingham, B24 0AS
Marketed by
Paul Carr - Erdington 19 York Road Erdington B23 6TEPlacebuzz mortgage repayment calculator
Monthly repayment
The Est. Mortgage is for a 25 years repayment mortgage based on a 10% deposit and a 5.5% annual interest. It is only intended as a guide. Make sure you obtain accurate figures from your lender before committing to any mortgage. Your home may be repossessed if you do not keep up repayments on a mortgage.
Birmingham, B24 0AS - Streetview
DISCLAIMER: Property descriptions and related information displayed on this page are marketing materials provided by Paul Carr - Erdington. Placebuzz does not warrant or accept any responsibility for the accuracy or completeness of the property descriptions or related information provided here and they do not constitute property particulars. Please contact Paul Carr - Erdington for full details and further information.



























