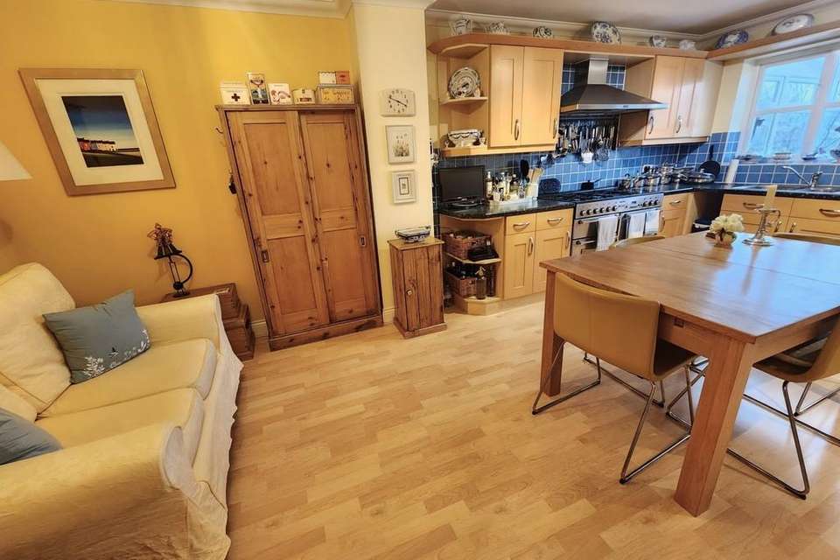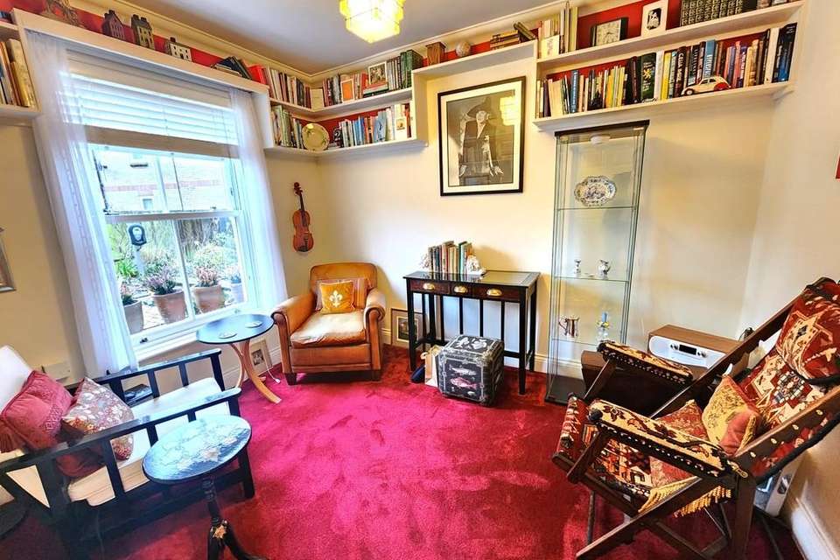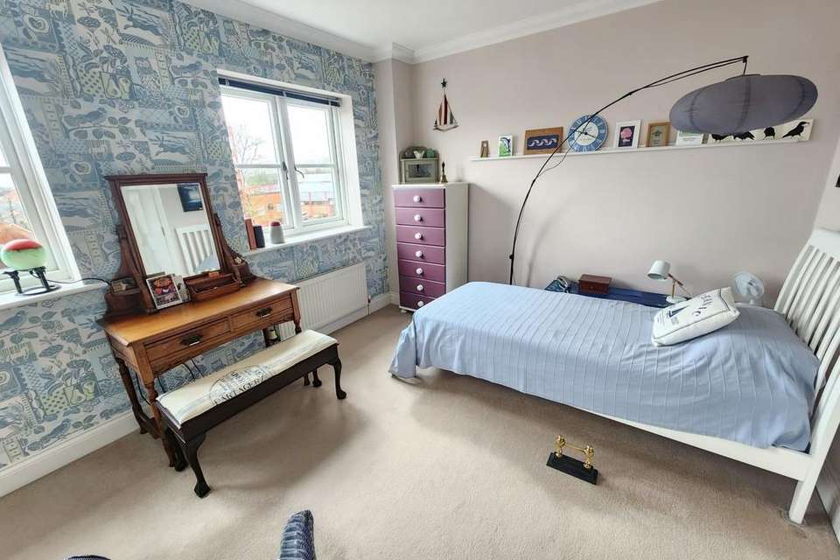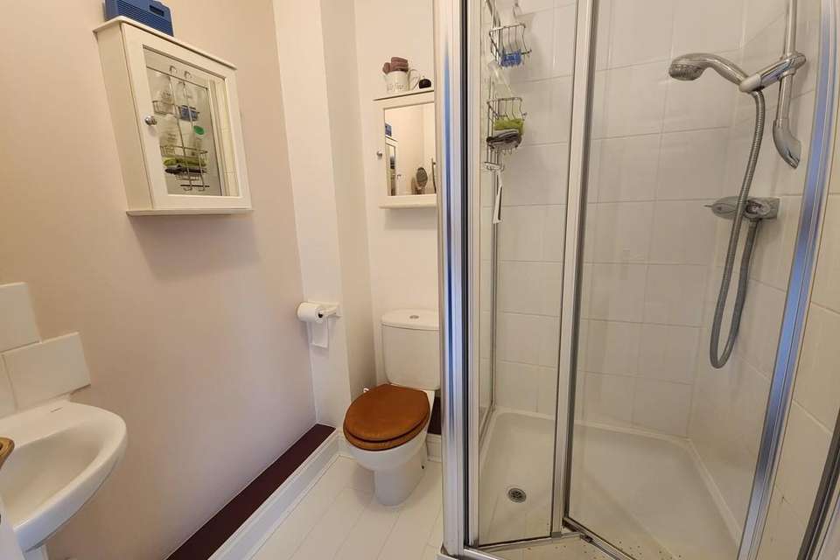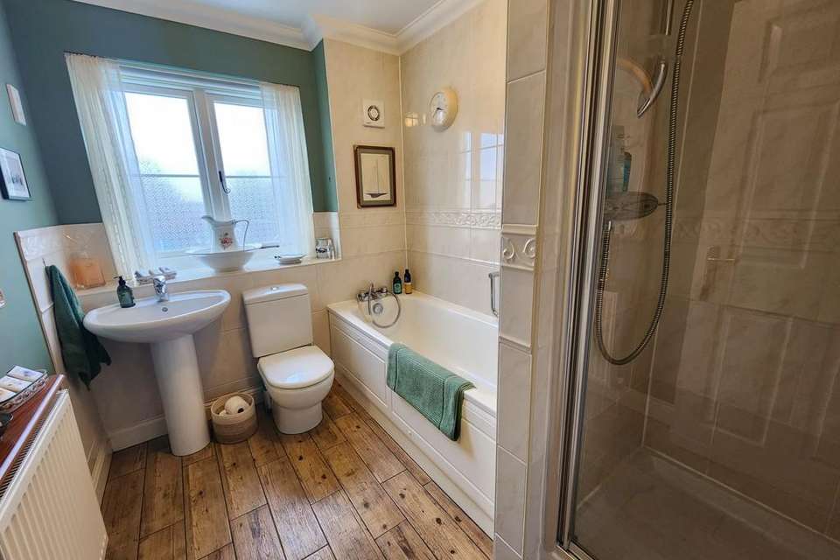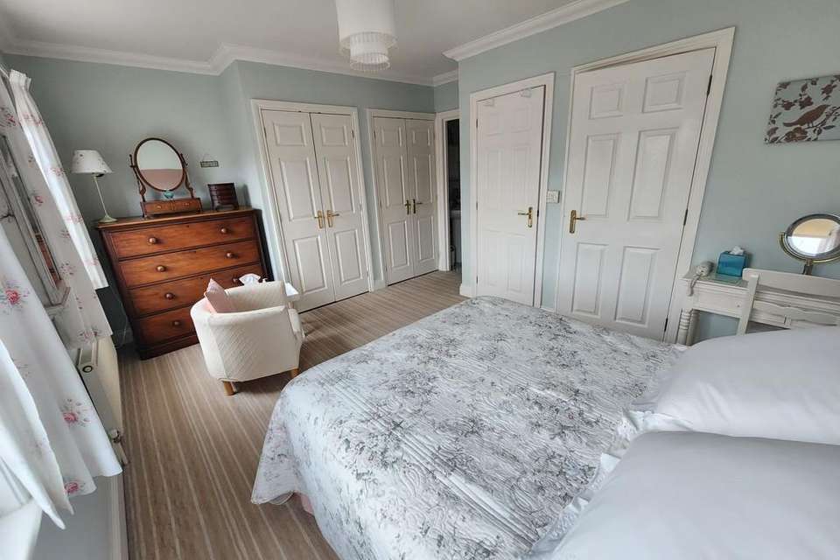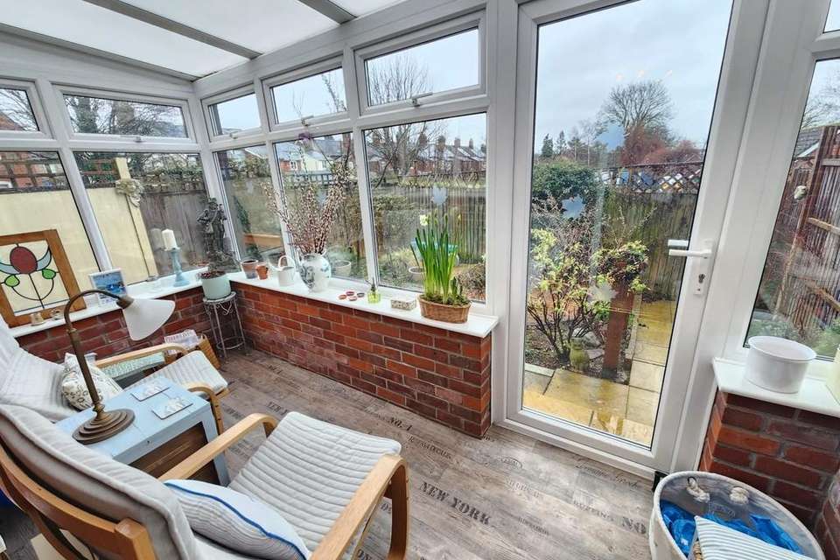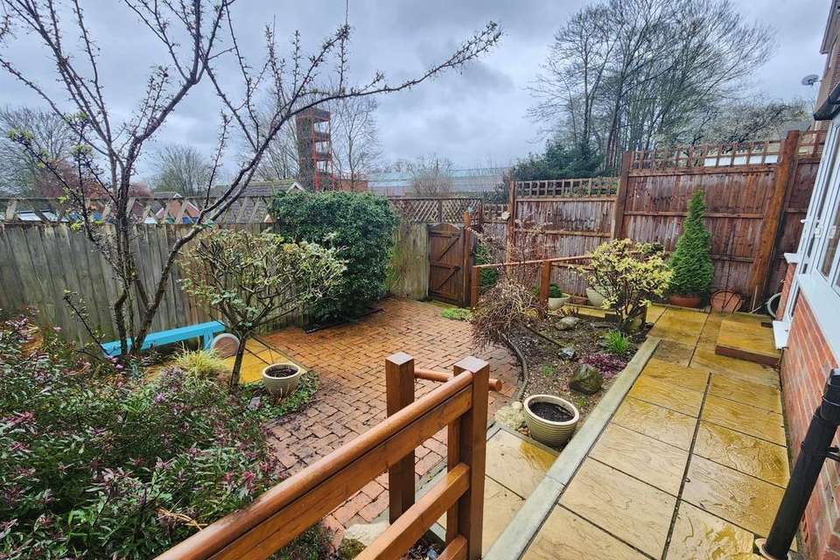3 bedroom town house for sale
Chancellery Mews, Bury St Edmundsterraced house
bedrooms
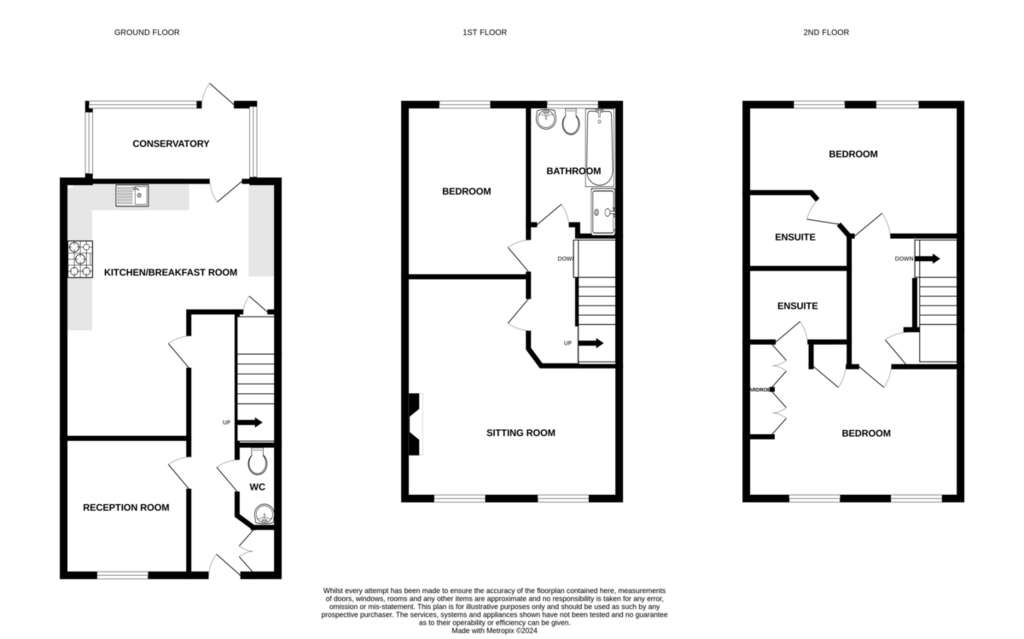
Property photos
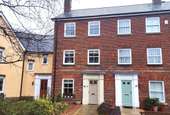
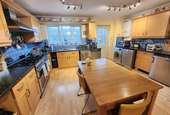

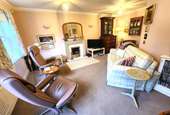
+11
Property description
ENTRANCE HALL Access via a double glazed entrance door, radiator, stairs rising to first floor, built in cupboard, coved ceiling, doors to:
CLOAKROOM Low level WC, pedestal wash hand basin with tiled splashbacks, radiator, extractor fan, coved ceiling.
KITCHEN/DINER 20' 0" x 15' 3" (6.12m x 4.65m) maximum measurements Double glazed window to rear, one and a half bowl stainless steel sink with mixer taps inset in a rolled edge worktop with cupboards and drawers under and matching above, wall mounted boiler, Range style oven with five burner gas hob and ceramic plate warmer, stainless steel cooker hood over, space and plumbing for washing machine, space and plumbing for dishwasher, space for fridge, space for freezer, space for tumble dryer, part tiled walls, wood effect flooring, coved ceiling, door to
CONSERVATORY 11' 6" x 4' 11" (3.51m x 1.52m) Brick and UPVC double glazed construction, UPVC double glazed door giving access to the rear garden, wall light point.
STUDY/BEDROOM 4 10' 2" x 8' 5" (3.1m x 2.57m) Double glazed sash window to front, radiator, television point, telephone point, coved ceiling.
FIRST LOOR LANDING Stairs rising to second floor, radiator, doors to
LOUNGE 18' 2" x 15' 3" (5.54m x 4.65m) Maximum Measurements Two double glazed sash style windows to front, two radiators, feature fire surround with gas coal effect fire inset, television point, telephone point, two double wall light points, coved ceiling.
BEDROOM 3 12' 2" x 8' 5" (3.73m x 2.57m) Double glazed window to rear, television point, telephone point, radiator, coved ceiling.
FAMILY BATHROOM Double glazed window to rear, shaped and panelled bath with mixer tap and shower attachment, low level WC, pedestal wash hand basin, fully tiled shower cubicle with independant shower over, shaver point, radiator, part tiled walls, extractor fan, coved ceiling.
SECOND FLOOR LANDING Radiator, airing cupboard, loft access, doors to
BEDROOM 1 13' 3" x 10' 2" (4.04m x 3.12m) Two double glazed sash style windows to front, two built in double wardrobes, built in single wardrobe, television point, telephone point, radiator, door to
ENSUITE Fully tiled double shower cubicle with independant shower over, low level WC, pedestal wash hand basin, radiator, shaver point, part tiled walls, extractor fan.
BEDROOM 2 13' 1" x 10' 2" (3.99m x 3.12m) Maximum measurements Two double glazed window to rear, radiator, telephone point, built in double wardrobe, door to
ENSUITE Fully tiled shower cubicle with independant shower over, low level WC, pedestal wash hand basin, radiator, part tiled walls, extractor fan.
OUTSIDE The landscaped rear garden benefits from paved patio areas with mature shrubs beds with timber fence surround. There is also a garage with off road parking
CLOAKROOM Low level WC, pedestal wash hand basin with tiled splashbacks, radiator, extractor fan, coved ceiling.
KITCHEN/DINER 20' 0" x 15' 3" (6.12m x 4.65m) maximum measurements Double glazed window to rear, one and a half bowl stainless steel sink with mixer taps inset in a rolled edge worktop with cupboards and drawers under and matching above, wall mounted boiler, Range style oven with five burner gas hob and ceramic plate warmer, stainless steel cooker hood over, space and plumbing for washing machine, space and plumbing for dishwasher, space for fridge, space for freezer, space for tumble dryer, part tiled walls, wood effect flooring, coved ceiling, door to
CONSERVATORY 11' 6" x 4' 11" (3.51m x 1.52m) Brick and UPVC double glazed construction, UPVC double glazed door giving access to the rear garden, wall light point.
STUDY/BEDROOM 4 10' 2" x 8' 5" (3.1m x 2.57m) Double glazed sash window to front, radiator, television point, telephone point, coved ceiling.
FIRST LOOR LANDING Stairs rising to second floor, radiator, doors to
LOUNGE 18' 2" x 15' 3" (5.54m x 4.65m) Maximum Measurements Two double glazed sash style windows to front, two radiators, feature fire surround with gas coal effect fire inset, television point, telephone point, two double wall light points, coved ceiling.
BEDROOM 3 12' 2" x 8' 5" (3.73m x 2.57m) Double glazed window to rear, television point, telephone point, radiator, coved ceiling.
FAMILY BATHROOM Double glazed window to rear, shaped and panelled bath with mixer tap and shower attachment, low level WC, pedestal wash hand basin, fully tiled shower cubicle with independant shower over, shaver point, radiator, part tiled walls, extractor fan, coved ceiling.
SECOND FLOOR LANDING Radiator, airing cupboard, loft access, doors to
BEDROOM 1 13' 3" x 10' 2" (4.04m x 3.12m) Two double glazed sash style windows to front, two built in double wardrobes, built in single wardrobe, television point, telephone point, radiator, door to
ENSUITE Fully tiled double shower cubicle with independant shower over, low level WC, pedestal wash hand basin, radiator, shaver point, part tiled walls, extractor fan.
BEDROOM 2 13' 1" x 10' 2" (3.99m x 3.12m) Maximum measurements Two double glazed window to rear, radiator, telephone point, built in double wardrobe, door to
ENSUITE Fully tiled shower cubicle with independant shower over, low level WC, pedestal wash hand basin, radiator, part tiled walls, extractor fan.
OUTSIDE The landscaped rear garden benefits from paved patio areas with mature shrubs beds with timber fence surround. There is also a garage with off road parking
Council tax
First listed
Over a month agoChancellery Mews, Bury St Edmunds
Placebuzz mortgage repayment calculator
Monthly repayment
The Est. Mortgage is for a 25 years repayment mortgage based on a 10% deposit and a 5.5% annual interest. It is only intended as a guide. Make sure you obtain accurate figures from your lender before committing to any mortgage. Your home may be repossessed if you do not keep up repayments on a mortgage.
Chancellery Mews, Bury St Edmunds - Streetview
DISCLAIMER: Property descriptions and related information displayed on this page are marketing materials provided by Bychoice - Bury St. Edmunds. Placebuzz does not warrant or accept any responsibility for the accuracy or completeness of the property descriptions or related information provided here and they do not constitute property particulars. Please contact Bychoice - Bury St. Edmunds for full details and further information.



