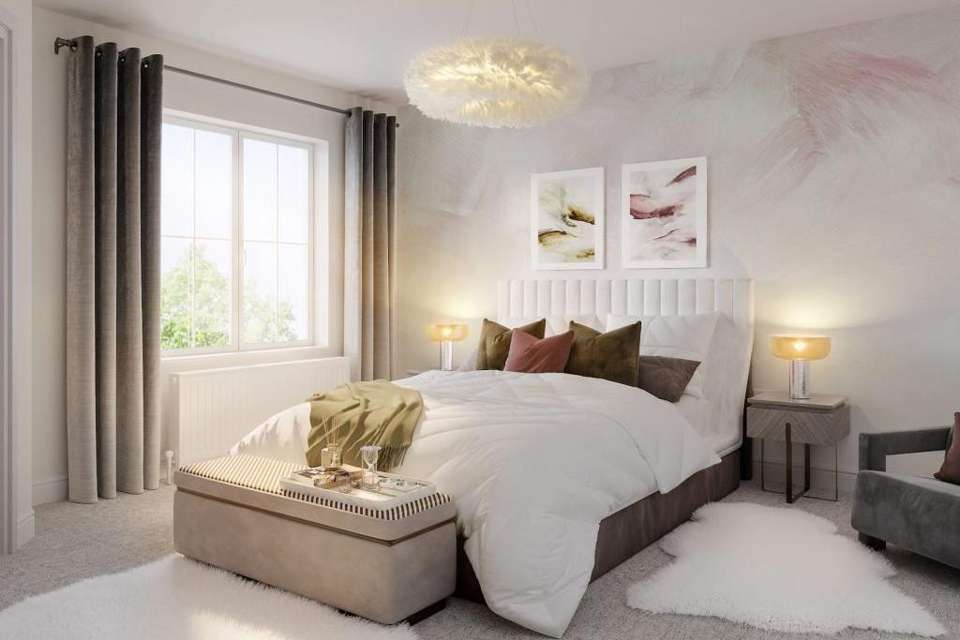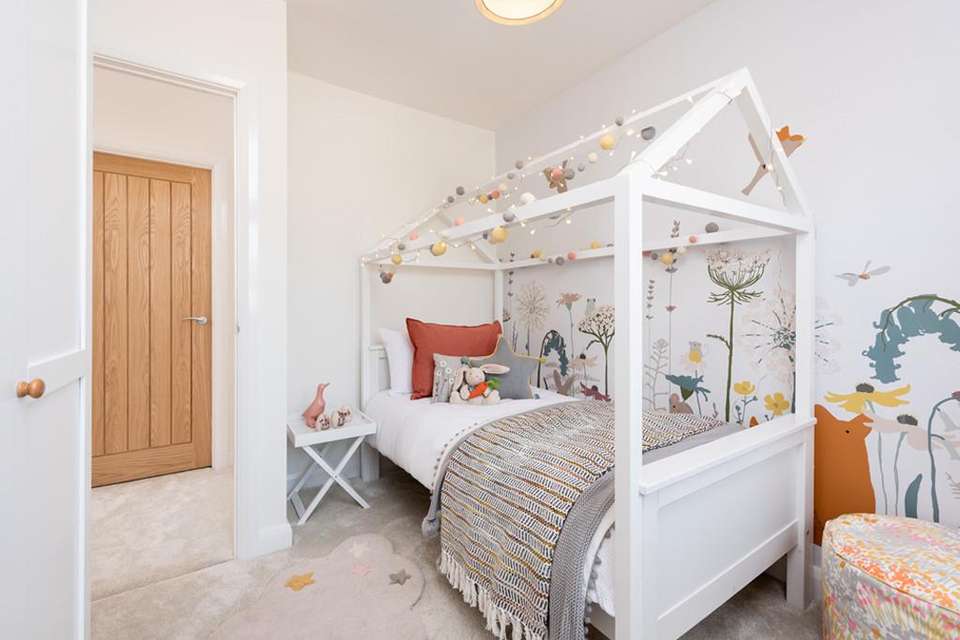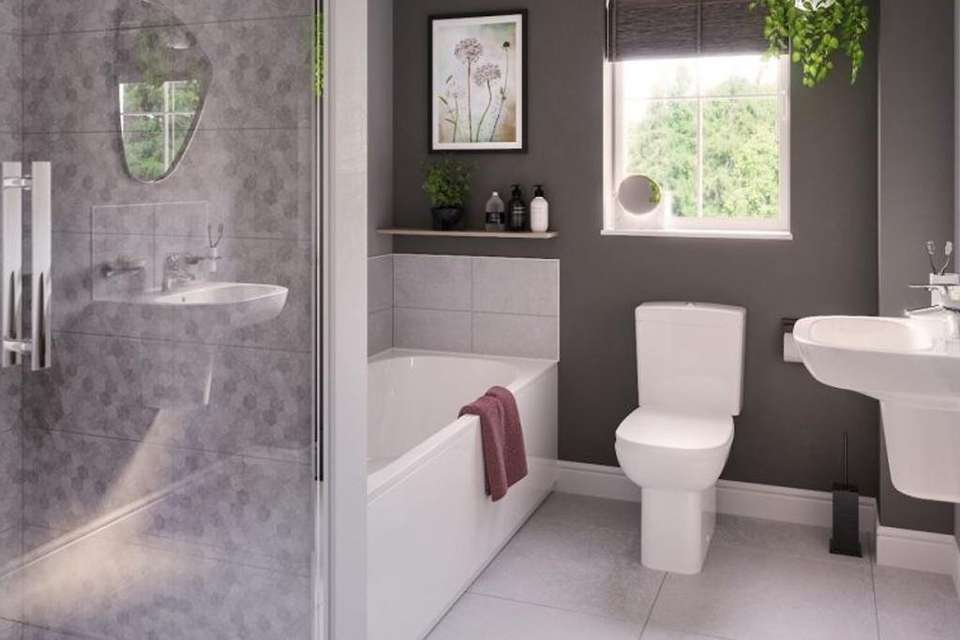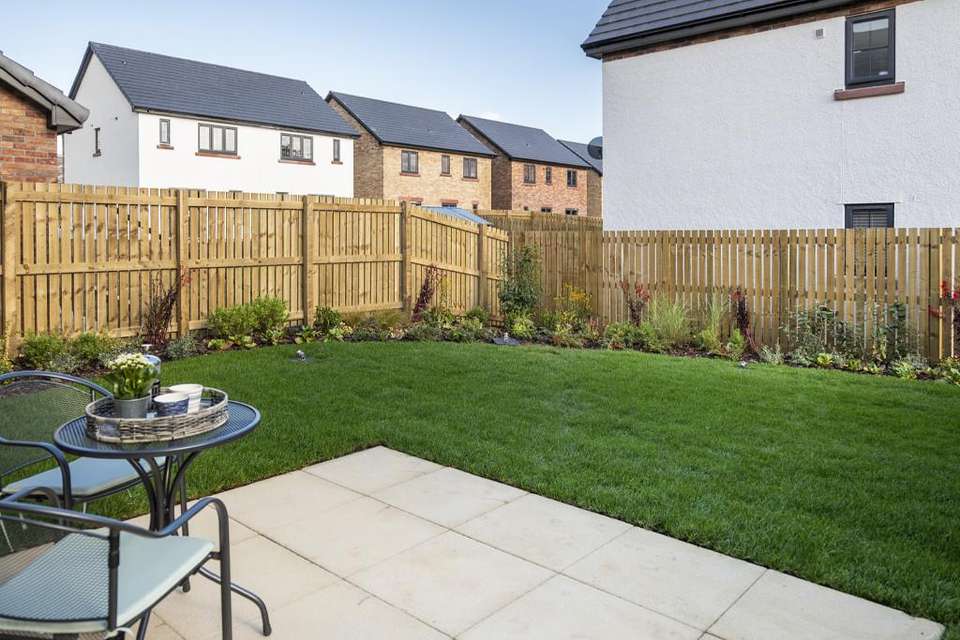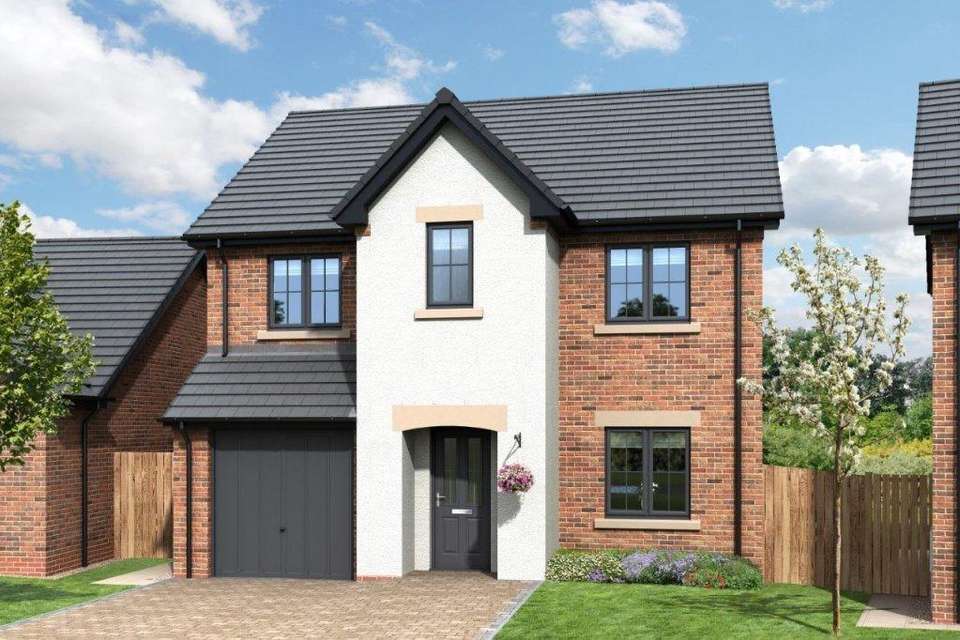4 bedroom detached house for sale
Cumbria, CA11 8TYdetached house
bedrooms
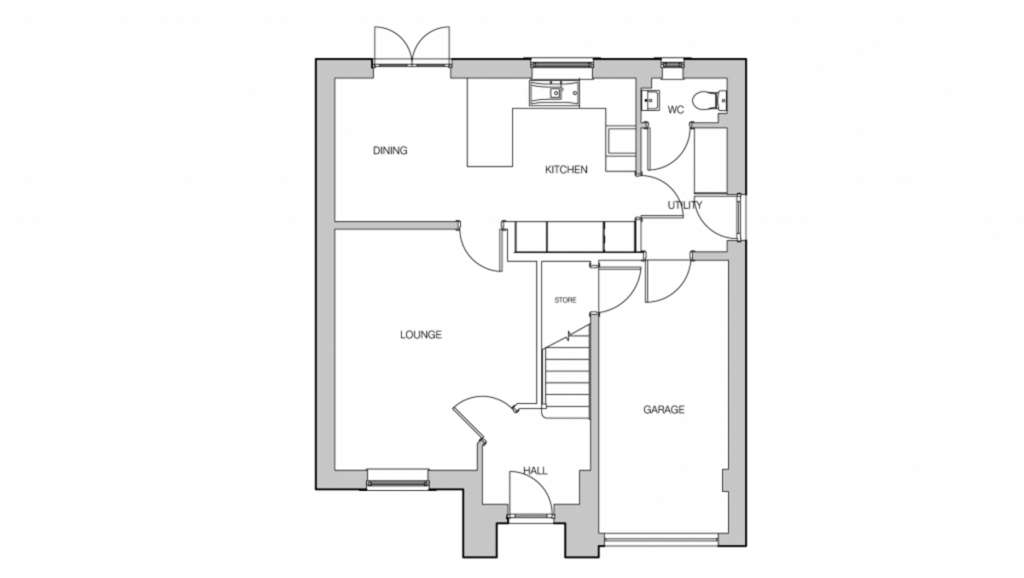
Property photos



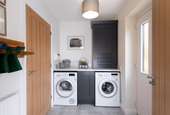
+5
Property description
Description
A well-designed 4-bed home with integral garage , The Wreay features a light hallway, leading to a good-size lounge – perfect for entertaining. Through the lounge is a spacious open plan kitchen/diner with fully integrated appliances as standard. The beautiful French doors in this room open out to the rear turfed gardens. The ground floor also benefits from a separate utility room, cloakroom and under stairs storage.
Upstairs, a central landing leads to four good-size bedrooms, including a master bedroom with its own en suite shower room. In addition to this, there is a family bathroom which offers both a bath and a separate shower cubicle. Externally, there is an integral garage, which can be accessed from the utility and a Tegula block paved driveway, turfed gardens to the front and rear and all our homes feature our signature uPVC anthracite coloured windows and French doors.
Please note, the images shown are for illustration purposes based on the floor plans of each house type and may not be an exact representation of the end property.
Location
Genesis Homes is bringing 82 high specification homes and bungalows to Carleton, on the edge of Penrith town. The development consists of ten of our most popular house types and a mix of bungalows, houses and affordable homes – this development is sure to feel like a community.
Eamont Chase incorporates a public open space featuring a SUDS pond and plenty of parking spaces for guests.
This magnificent development offers unrivalled greenfield views, with views of Brougham Castle and Lowther Castle, and is on the edge of the many walks that the Eden Valley and nearby River Eamont have to offer.
Viewings
Show Home Coming Soon – Viewings are by pre-booked appointment only.
Sales Offices are open Thursday to Monday, 10am – 4pm.
For all enquiries or to view please [use Contact Agent Button] or [use Contact Agent Button]
Or alternatively call Hackney & Leigh on[use Contact Agent Button] or [use Contact Agent Button]
A well-designed 4-bed home with integral garage , The Wreay features a light hallway, leading to a good-size lounge – perfect for entertaining. Through the lounge is a spacious open plan kitchen/diner with fully integrated appliances as standard. The beautiful French doors in this room open out to the rear turfed gardens. The ground floor also benefits from a separate utility room, cloakroom and under stairs storage.
Upstairs, a central landing leads to four good-size bedrooms, including a master bedroom with its own en suite shower room. In addition to this, there is a family bathroom which offers both a bath and a separate shower cubicle. Externally, there is an integral garage, which can be accessed from the utility and a Tegula block paved driveway, turfed gardens to the front and rear and all our homes feature our signature uPVC anthracite coloured windows and French doors.
Please note, the images shown are for illustration purposes based on the floor plans of each house type and may not be an exact representation of the end property.
Location
Genesis Homes is bringing 82 high specification homes and bungalows to Carleton, on the edge of Penrith town. The development consists of ten of our most popular house types and a mix of bungalows, houses and affordable homes – this development is sure to feel like a community.
Eamont Chase incorporates a public open space featuring a SUDS pond and plenty of parking spaces for guests.
This magnificent development offers unrivalled greenfield views, with views of Brougham Castle and Lowther Castle, and is on the edge of the many walks that the Eden Valley and nearby River Eamont have to offer.
Viewings
Show Home Coming Soon – Viewings are by pre-booked appointment only.
Sales Offices are open Thursday to Monday, 10am – 4pm.
For all enquiries or to view please [use Contact Agent Button] or [use Contact Agent Button]
Or alternatively call Hackney & Leigh on[use Contact Agent Button] or [use Contact Agent Button]
Interested in this property?
Council tax
First listed
Over a month agoCumbria, CA11 8TY
Marketed by
Hackney & Leigh - Penrith 6-8 Corn Market Penrith, Cumbria CA11 7DAPlacebuzz mortgage repayment calculator
Monthly repayment
The Est. Mortgage is for a 25 years repayment mortgage based on a 10% deposit and a 5.5% annual interest. It is only intended as a guide. Make sure you obtain accurate figures from your lender before committing to any mortgage. Your home may be repossessed if you do not keep up repayments on a mortgage.
Cumbria, CA11 8TY - Streetview
DISCLAIMER: Property descriptions and related information displayed on this page are marketing materials provided by Hackney & Leigh - Penrith. Placebuzz does not warrant or accept any responsibility for the accuracy or completeness of the property descriptions or related information provided here and they do not constitute property particulars. Please contact Hackney & Leigh - Penrith for full details and further information.





