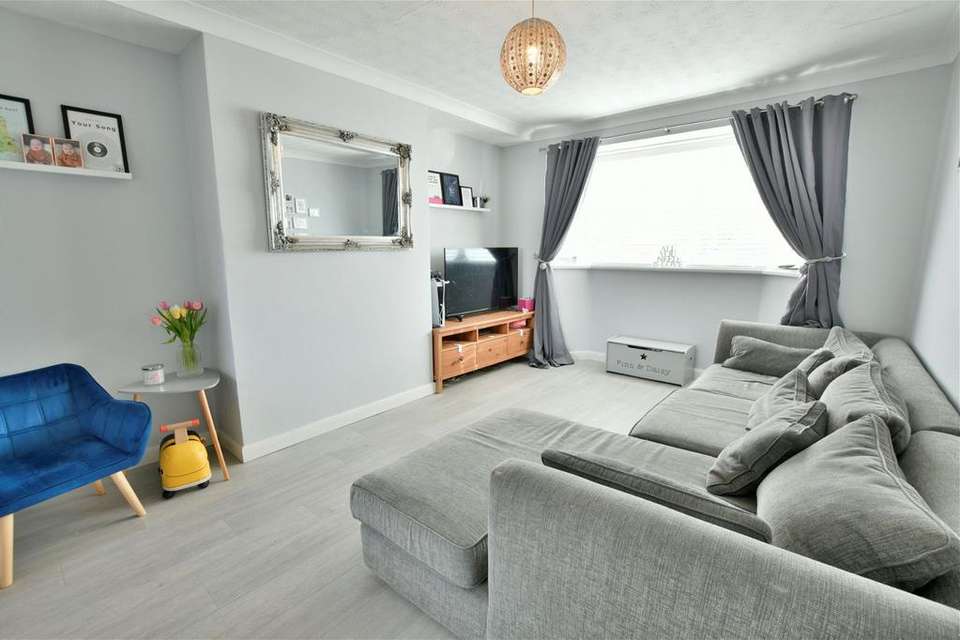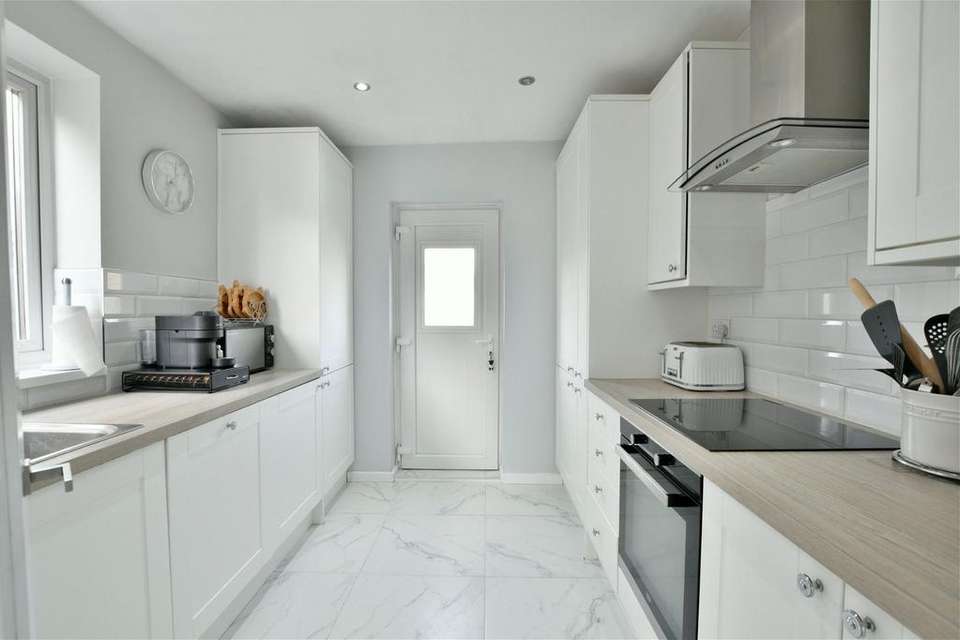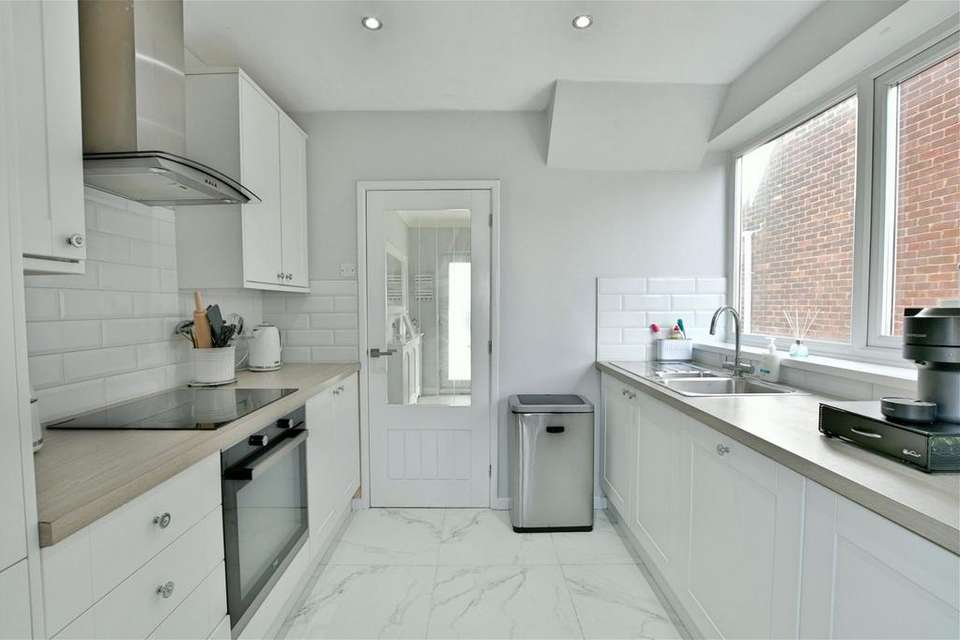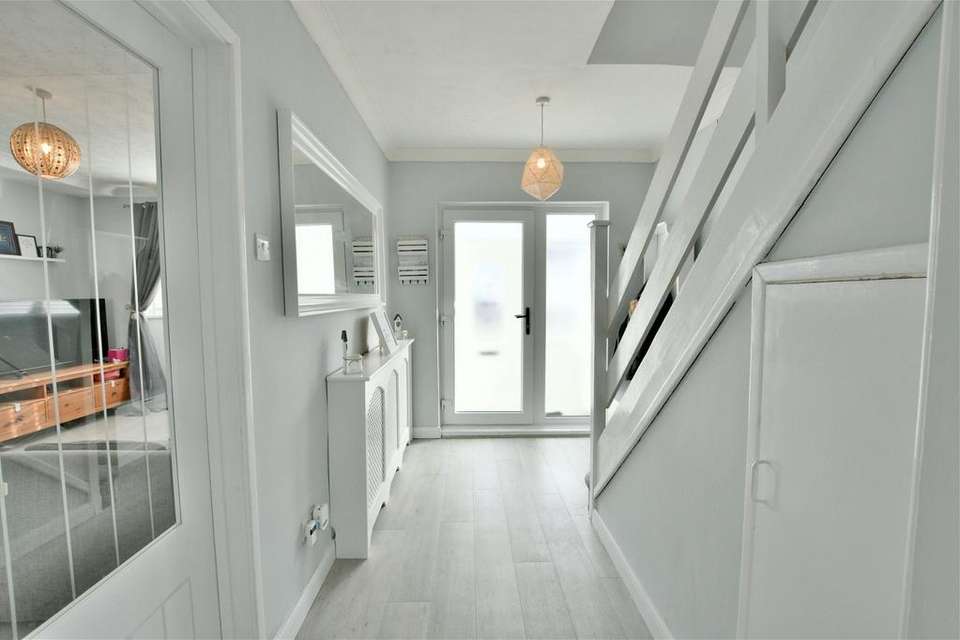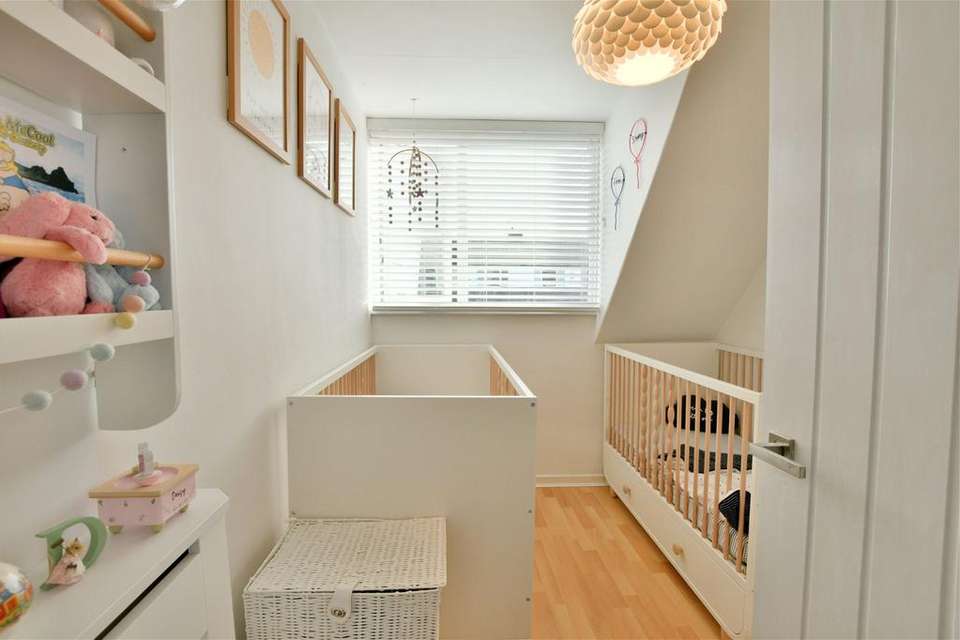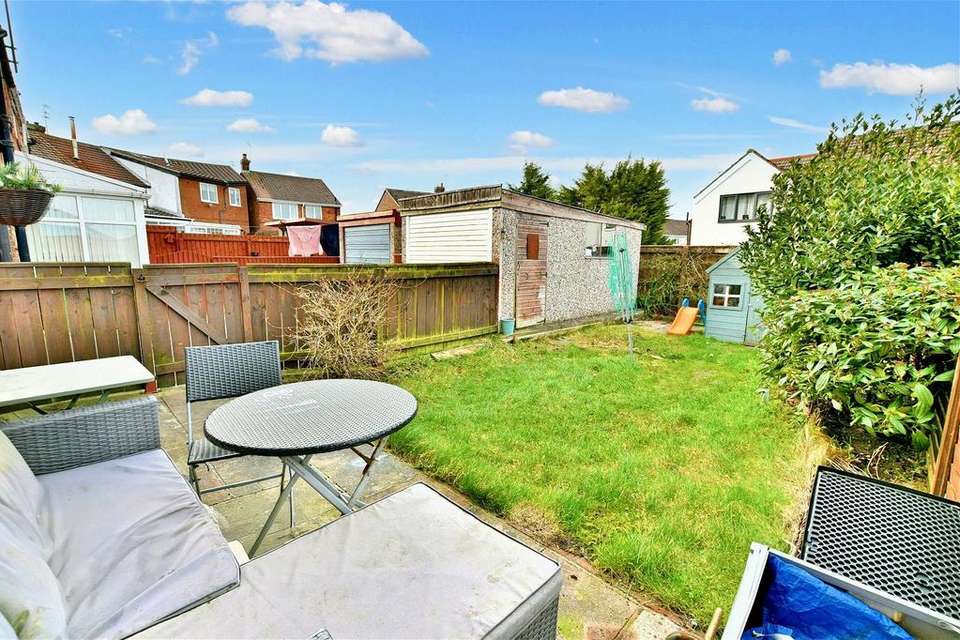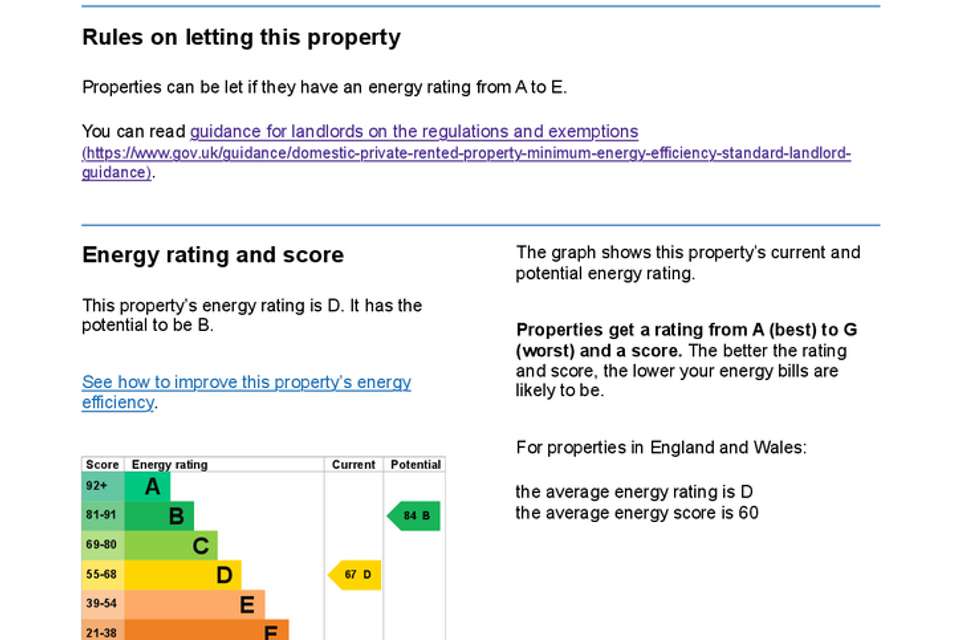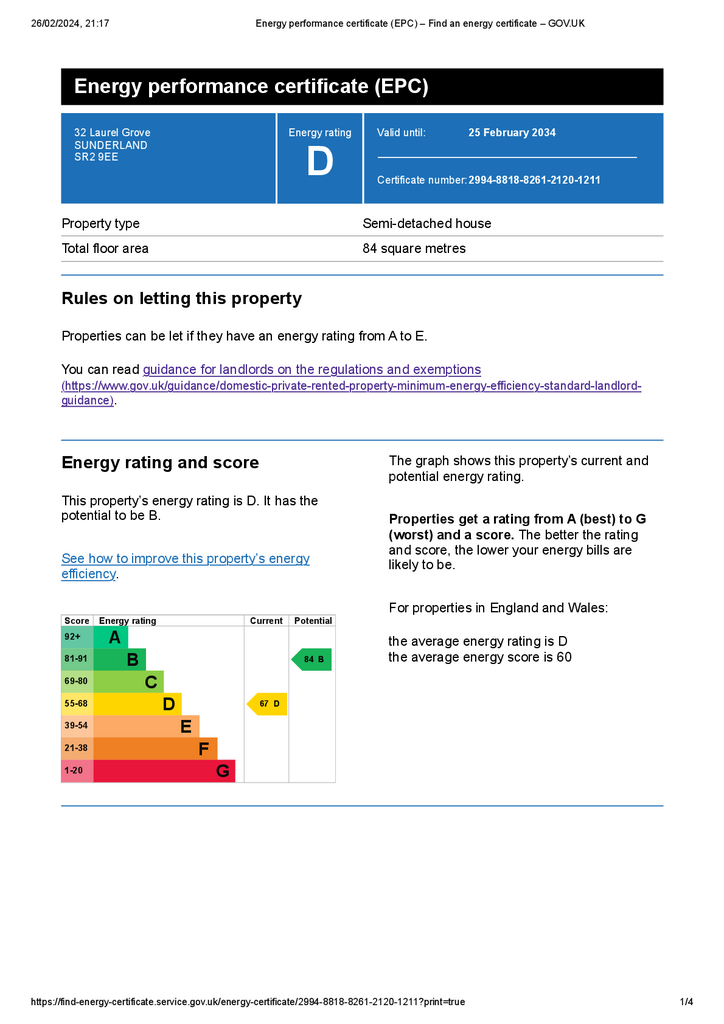3 bedroom semi-detached house for sale
Sunderland, SR2 9EEsemi-detached house
bedrooms
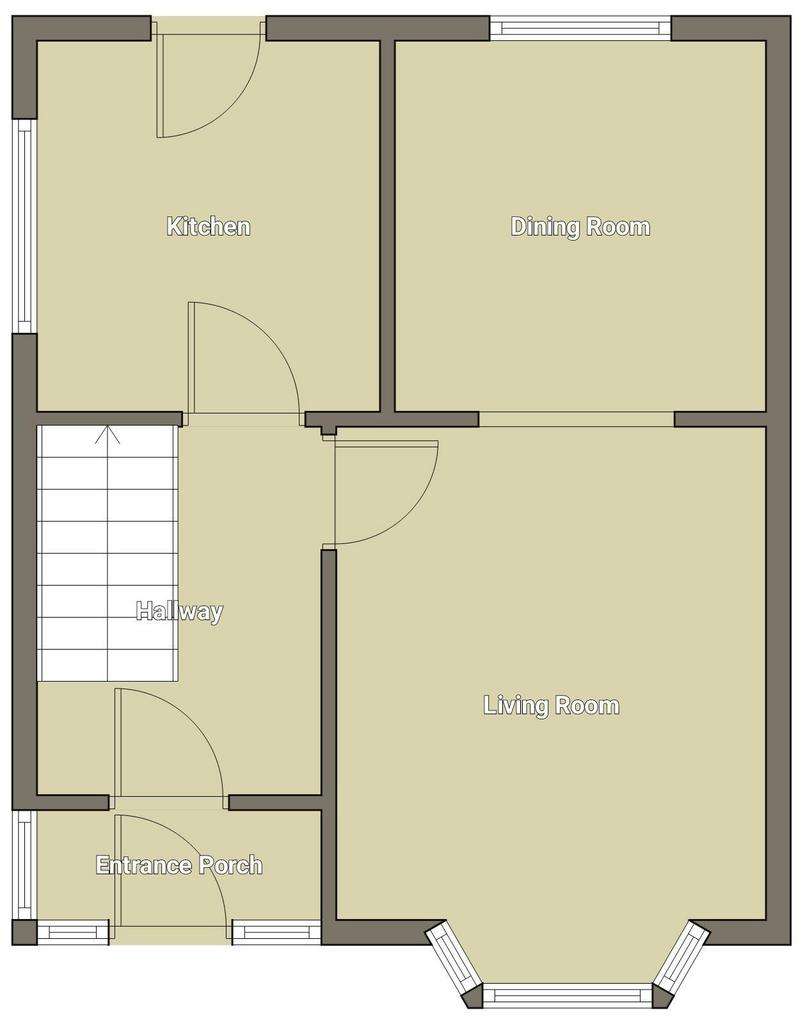
Property photos

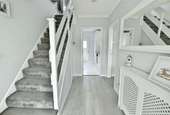

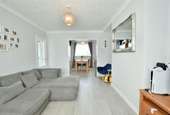
+13
Property description
INVITING OFFERS BETWEEN £170,000 AND £180,000 for this property located in the desirable Tunstall area of Sunderland. A modern semi-detached family home with three bedrooms that has been superbly enhanced and maintained by its current owners. The property features a well-designed layout including a spacious living/dining room, a contemporary kitchen, three bedrooms, a family bathroom, and a rear garage. Complementing the property is a full-width paved driveway, offering ample parking space. With its modern amenities, tasteful improvements, and convenient location, this home provides a comfortable and inviting living space for families in the heart of Tunstall.Ground FloorThis property exudes a perfect blend of style, functionality, and modern convenience. As you step into the entrance porch, you are greeted by a spacious hallway that features convenient understairs storage cupboards, offering practical storage solutions for everyday items. The hallway serves as a central hub, providing access to the front-facing living room, kitchen, and stairs leading to the first floor.The majority of the ground floor is adorned with stylish laminate flooring, adding a touch of contemporary elegance to the living spaces. The kitchen stands out with its elegant ceramic tiles, creating a sleek and practical environment for culinary activities.The living room offers generous space for versatile furniture arrangements and seamlessly connects to a dining room at the rear through an open doorway, creating an ideal layout for entertaining guests or enjoying family meals. The kitchen is a standout feature, equipped with modern shaker style wall and base units, complemented by contrasting laminate worktops for a sophisticated look. Integrated appliances, including an electric oven, electric hob, overhead extractor fan, fridge/freezer, dishwasher, and washer/dryer, ensure convenience and efficiency in meal preparation and daily chores. The neatly concealed combination boiler and pull-out larder style cupboard further enhance the kitchen's functionality and storage capacity.Completing the indoor experience, an external door from the kitchen leads out to the rear garden, providing a seamless transition between indoor and outdoor living spaces. This property offers a harmonious combination of practical features, modern design elements, and functional spaces, making it a welcoming and comfortable place to call home.Entrance Porch - 2.18m x 0.92m (7'1" x 3'0")Hallway - 2.3m x 3.38m (7'6" x 11'1")Living Room - 3.49m x 4.72m (11'5" x 15'5")Dining Room - 2.92m x 3.06m (9'6" x 10'0")Kitchen - 2.9m x 2.65m (9'6" x 8'8")First FloorAscending to the first floor via the carpeted landing, you will find access to three bedrooms and the family bathroom. Each bedroom is tastefully decorated in modern tones and features laminate flooring for a sleek and contemporary look.Bedroom one stands out with a range of fitted storage facilities on one side, providing ample space to keep belongings organised and out of sight. The other bedrooms offer comfortable living spaces that can be customised to suit your needs and personal style.The family bathroom is a highlight of the first floor, boasting a luxurious three-piece suite. This includes an L-shaped fitted bathtub with a rainfall shower above, a low-level WC, and a washbasin with a vanity unit for added convenience. The bathroom exudes elegance with ceramic tiles adorning both the floor and walls, creating a cohesive and stylish look that adds a touch of sophistication to the space.Bedroom One - 3.44m x 3.77m (11'3" x 12'4")Bedroom Two - 3.86m x 2.8m (12'7" x 9'2")Bedroom Three - 2.73m x 2.31m (8'11" x 7'6")Bathroom - 1.69m x 2.66m (5'6" x 8'8")ExternallyThe external of the property boasts a full width paved driveway with a shared access drive that leads to the rear garden and garage, providing ample parking space for vehicles. The driveway offers convenience and ease of access for residents and visitors alike.Gated access welcomes you into the garden, where you will find a well-maintained outdoor space that is both functional and aesthetically pleasing. The garden is predominantly laid to lawn, offering a lush and green backdrop that can be enjoyed for various outdoor activities or simply for relaxation.In addition to the lawn, the garden features useful patio areas that provide ideal spots for outdoor dining, entertaining, or simply basking in the sunshine. These patio areas offer versatility and can be utilised for a variety of purposes, making them perfect for enjoying the outdoors in different ways.DisclaimerWhilst we endeavour to ensure our sales particulars are accurate and reliable, they do not constitute or form part of an offer or any contract and none is to be relied upon as statements of representation or fact. Any services, systems and appliances listed in this specification have not been tested by WalkersXchange therefore we cannot give a guarantee as to their operating ability or efficiency. All measurements have been taken as a guide to prospective buyers only.
Interested in this property?
Council tax
First listed
Over a month agoEnergy Performance Certificate
Sunderland, SR2 9EE
Marketed by
Walkersxchange Estate Agents - Whickham 2a Gateshead Road Sunniside, Newcastle upon Tyne NE16 5LGCall agent on 0191 687 0000
Placebuzz mortgage repayment calculator
Monthly repayment
The Est. Mortgage is for a 25 years repayment mortgage based on a 10% deposit and a 5.5% annual interest. It is only intended as a guide. Make sure you obtain accurate figures from your lender before committing to any mortgage. Your home may be repossessed if you do not keep up repayments on a mortgage.
Sunderland, SR2 9EE - Streetview
DISCLAIMER: Property descriptions and related information displayed on this page are marketing materials provided by Walkersxchange Estate Agents - Whickham. Placebuzz does not warrant or accept any responsibility for the accuracy or completeness of the property descriptions or related information provided here and they do not constitute property particulars. Please contact Walkersxchange Estate Agents - Whickham for full details and further information.



