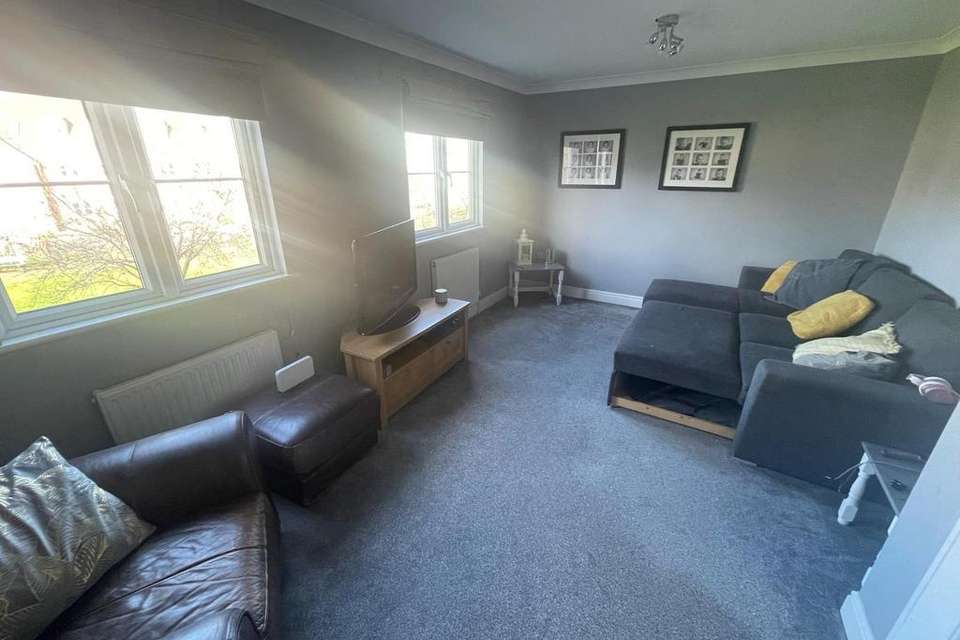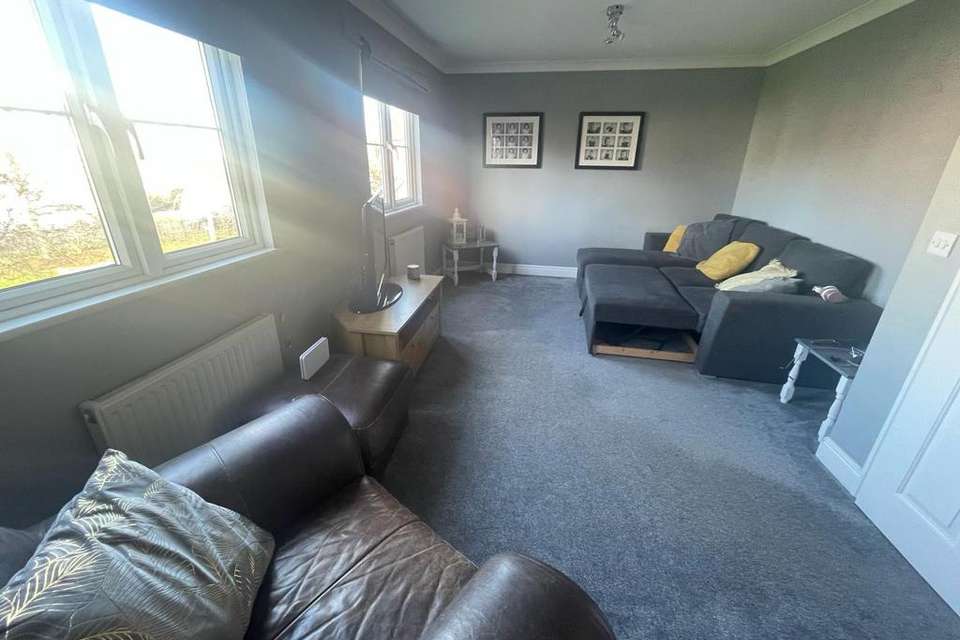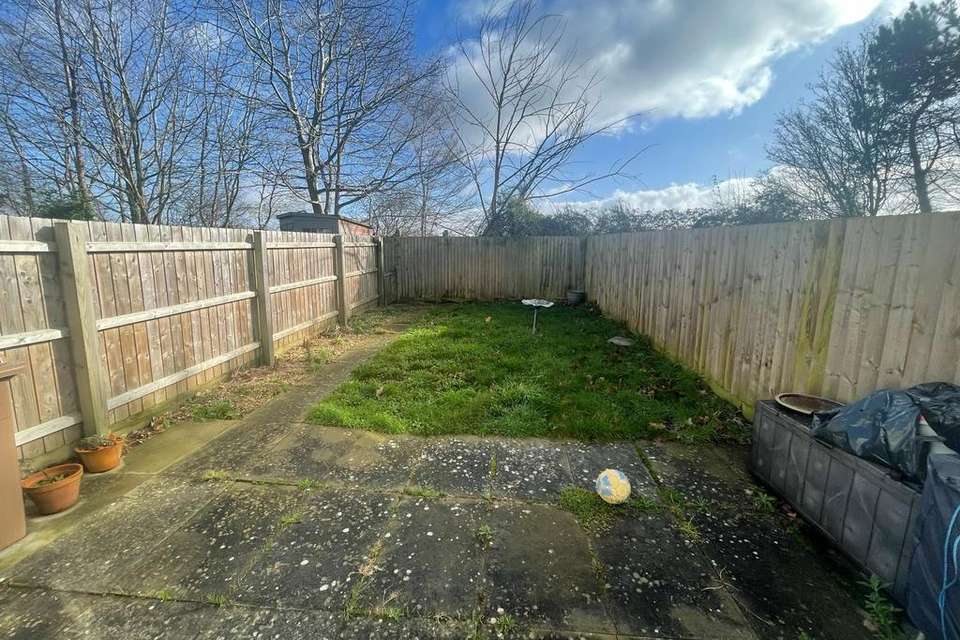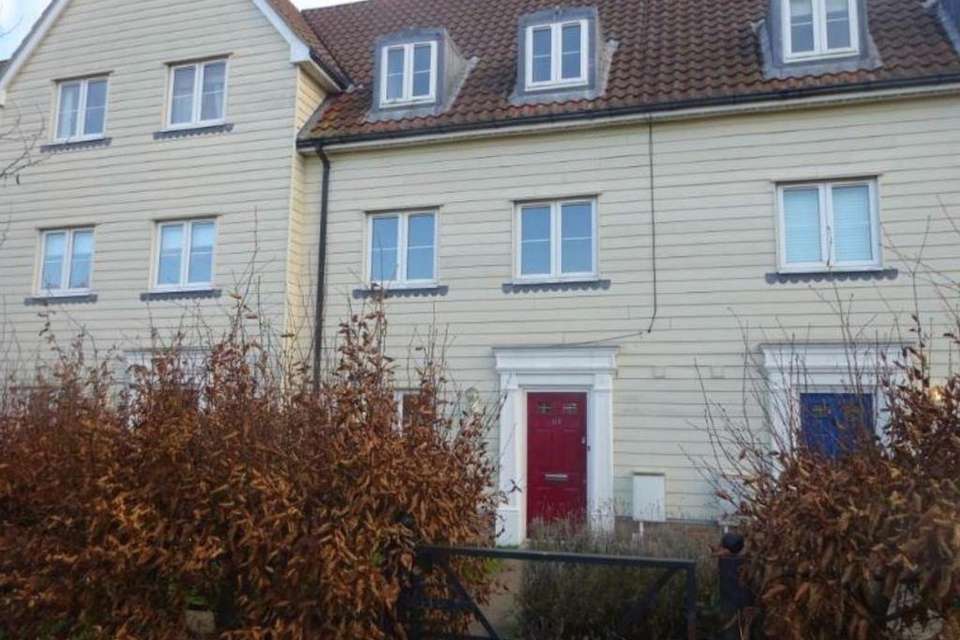3 bedroom town house for sale
Meadow Crescent, Purdis Farm IP3terraced house
bedrooms
Property photos
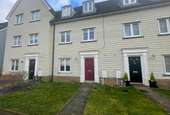
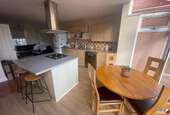
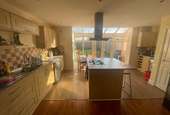
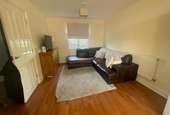
+6
Property description
A spacious property throughout offering good size family living with two bathrooms and a cloakroom. The property is offered with vacant possession and benefits from having on the ground floor a kitchen/diner with conservatory styled rear wall giving natural light and a downstairs cloakroom. On the first floor the master bedroom and lounge with two further double bedrooms on the top floor. The property is situated on the popular Purdis Farm development whilst being within easy walking distance of local shops, amenities and easy access to the A12 and A14. Early Viewing Advised.
ENTRANCE:
A front door to a spacious hallway:
HALLWAY:
One radiator. Stairs to the first floor. Laminate floor. Smoke alarm. Double doors leading to the Kitchen/Diner:
CLOAKROOM:
Low-level WC. Wash basin. Extractor fan. One radiator.
KITCHEN/DINER:
27'10" x 17'8" Narrowing to 10'2".
DINING AREA;
A double glazed window to the front. One radiator. Laminate floor.
KITCHEN AREA;
Double glazed French windows and doors to the rear. A range of base and eye level cupboards. Stainless steel circular sink. Worktop. Space and plumbing for an automatic washing machine. Extractor fan. Cupboard housing boiler for heating and hot water. Under stair cupboard.
FIRST FLOOR LANDING:
Smoke alarm. One Radiator.
BEDROOM (MASTER):
13'0" x 10'2". A double glazed window to the rear. One radiator. A door to the en-suite shower;
EN-SUITE:
A double glazed window to the rear. Double shower unit. Wash basin. Low-level WC. Heated towel rail. Shaver point. Extractor fan.
LOUNGE:
17'9" x 11'0". Two double glazed windows to the front aspect. Two radiators.
SECOND FLOOR LANDING:
A double glazed window to the rear. One radiator. Access to the loft space.
BEDROOM TWO:
12'4" x 14'3". A double glazed window to the front. One radiator.
BEDROOM THREE:
10'5" x 9'8". A double glazed window to the rear. One radiator.
FAMILY BATHROOM:
A double glazed opaque window to the front. Enclosed bath. Low-level WC. Wash basin. Heated towel rail. Extractor fan.
OUTSIDE:
FRONT;
Open plan.
REAR:
Paved patio. Laid to lawn. Timber shed. Access to the front. Single garage on block.
ENTRANCE:
A front door to a spacious hallway:
HALLWAY:
One radiator. Stairs to the first floor. Laminate floor. Smoke alarm. Double doors leading to the Kitchen/Diner:
CLOAKROOM:
Low-level WC. Wash basin. Extractor fan. One radiator.
KITCHEN/DINER:
27'10" x 17'8" Narrowing to 10'2".
DINING AREA;
A double glazed window to the front. One radiator. Laminate floor.
KITCHEN AREA;
Double glazed French windows and doors to the rear. A range of base and eye level cupboards. Stainless steel circular sink. Worktop. Space and plumbing for an automatic washing machine. Extractor fan. Cupboard housing boiler for heating and hot water. Under stair cupboard.
FIRST FLOOR LANDING:
Smoke alarm. One Radiator.
BEDROOM (MASTER):
13'0" x 10'2". A double glazed window to the rear. One radiator. A door to the en-suite shower;
EN-SUITE:
A double glazed window to the rear. Double shower unit. Wash basin. Low-level WC. Heated towel rail. Shaver point. Extractor fan.
LOUNGE:
17'9" x 11'0". Two double glazed windows to the front aspect. Two radiators.
SECOND FLOOR LANDING:
A double glazed window to the rear. One radiator. Access to the loft space.
BEDROOM TWO:
12'4" x 14'3". A double glazed window to the front. One radiator.
BEDROOM THREE:
10'5" x 9'8". A double glazed window to the rear. One radiator.
FAMILY BATHROOM:
A double glazed opaque window to the front. Enclosed bath. Low-level WC. Wash basin. Heated towel rail. Extractor fan.
OUTSIDE:
FRONT;
Open plan.
REAR:
Paved patio. Laid to lawn. Timber shed. Access to the front. Single garage on block.
Council tax
First listed
Over a month agoMeadow Crescent, Purdis Farm IP3
Placebuzz mortgage repayment calculator
Monthly repayment
The Est. Mortgage is for a 25 years repayment mortgage based on a 10% deposit and a 5.5% annual interest. It is only intended as a guide. Make sure you obtain accurate figures from your lender before committing to any mortgage. Your home may be repossessed if you do not keep up repayments on a mortgage.
Meadow Crescent, Purdis Farm IP3 - Streetview
DISCLAIMER: Property descriptions and related information displayed on this page are marketing materials provided by Ascot Estate Agents - Suffolk. Placebuzz does not warrant or accept any responsibility for the accuracy or completeness of the property descriptions or related information provided here and they do not constitute property particulars. Please contact Ascot Estate Agents - Suffolk for full details and further information.






