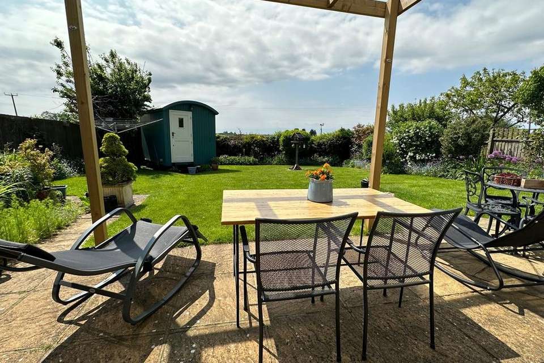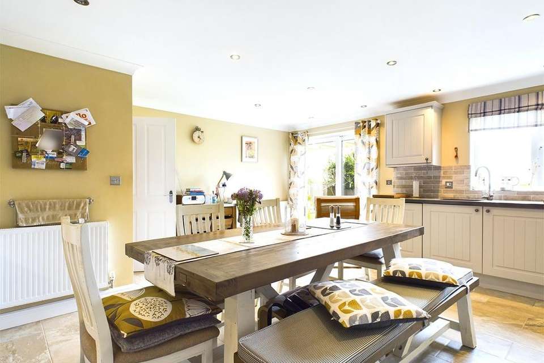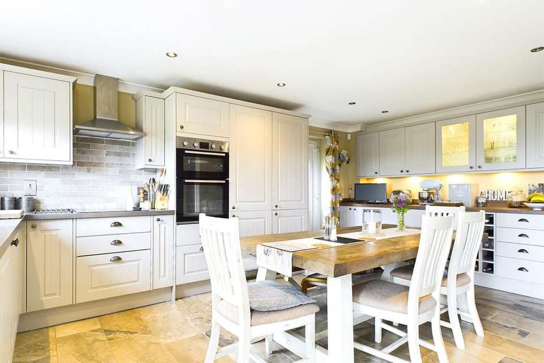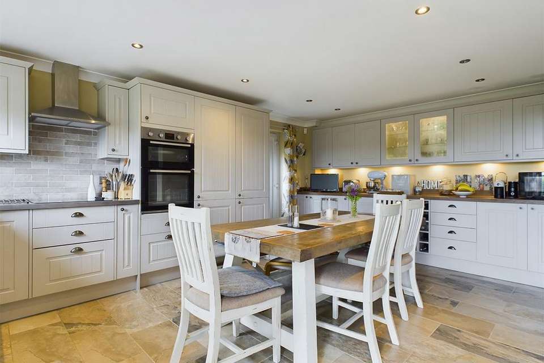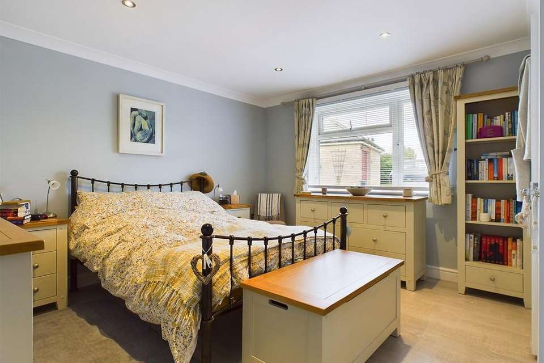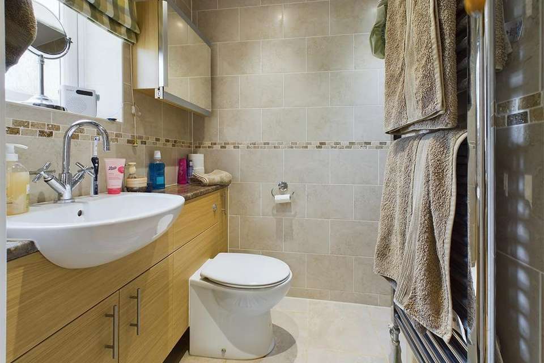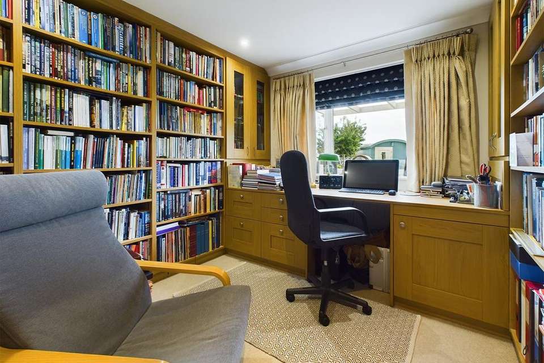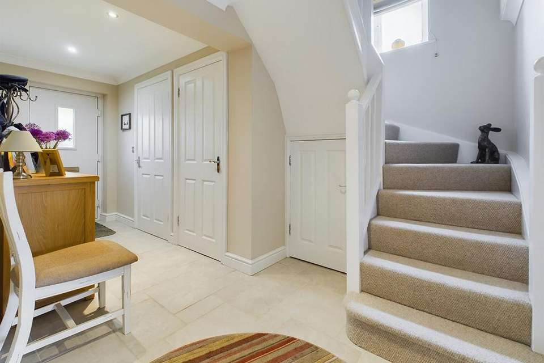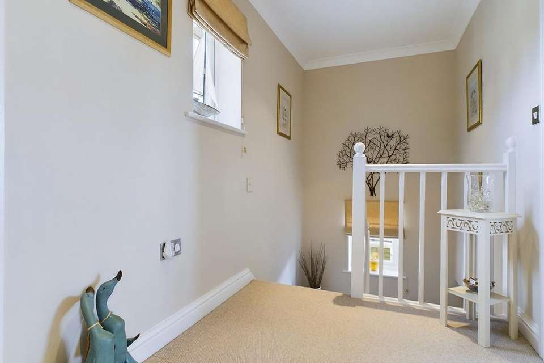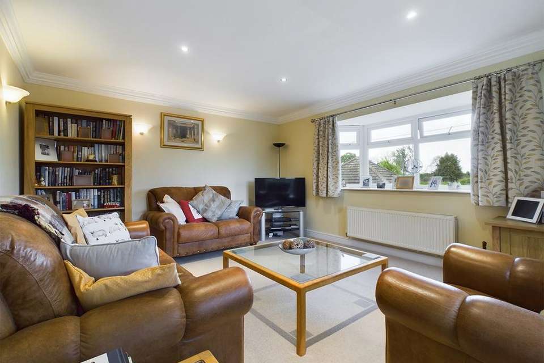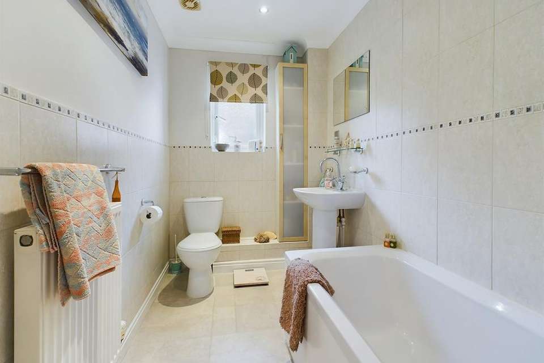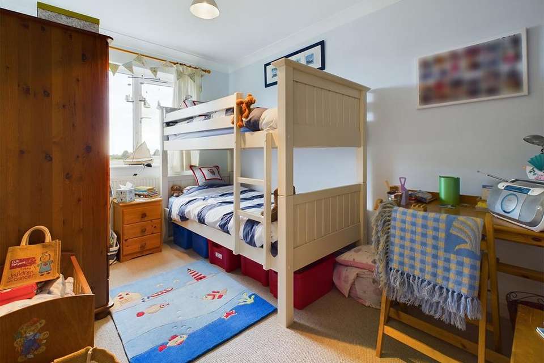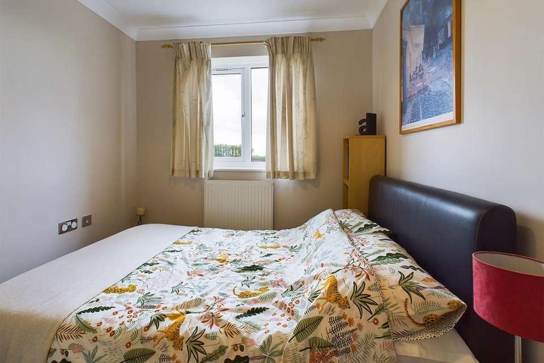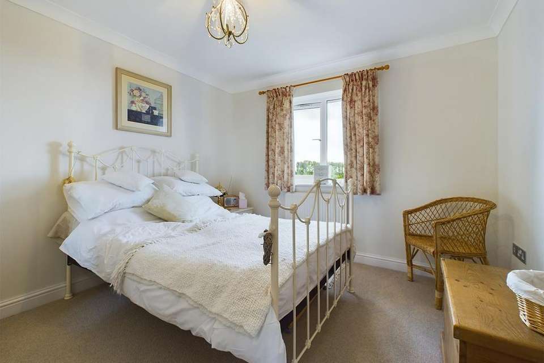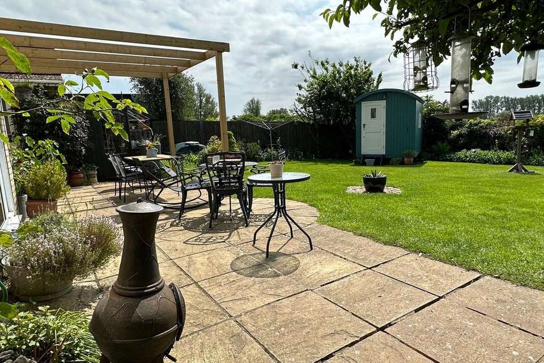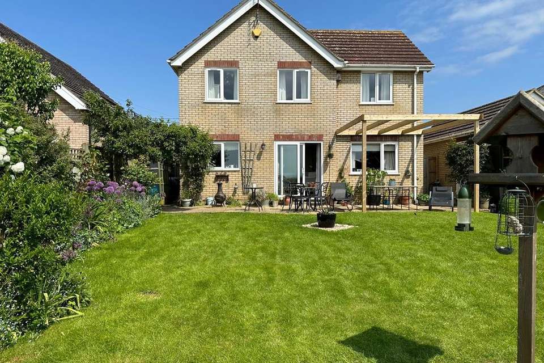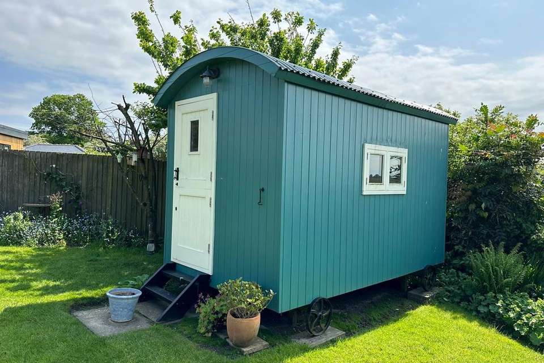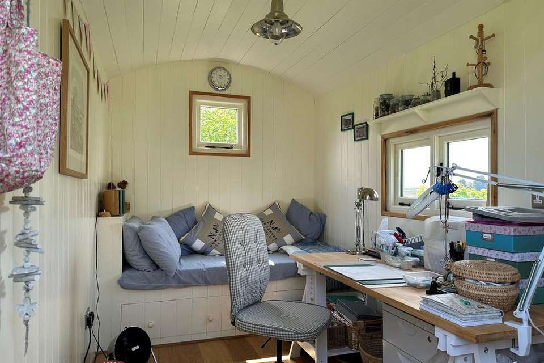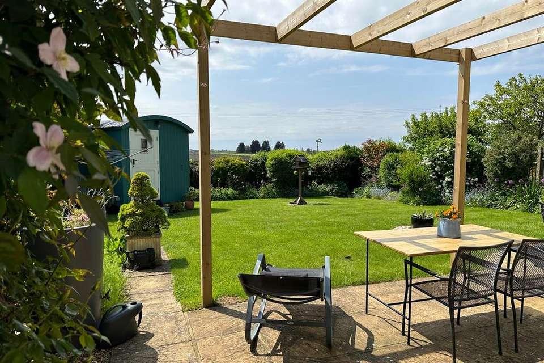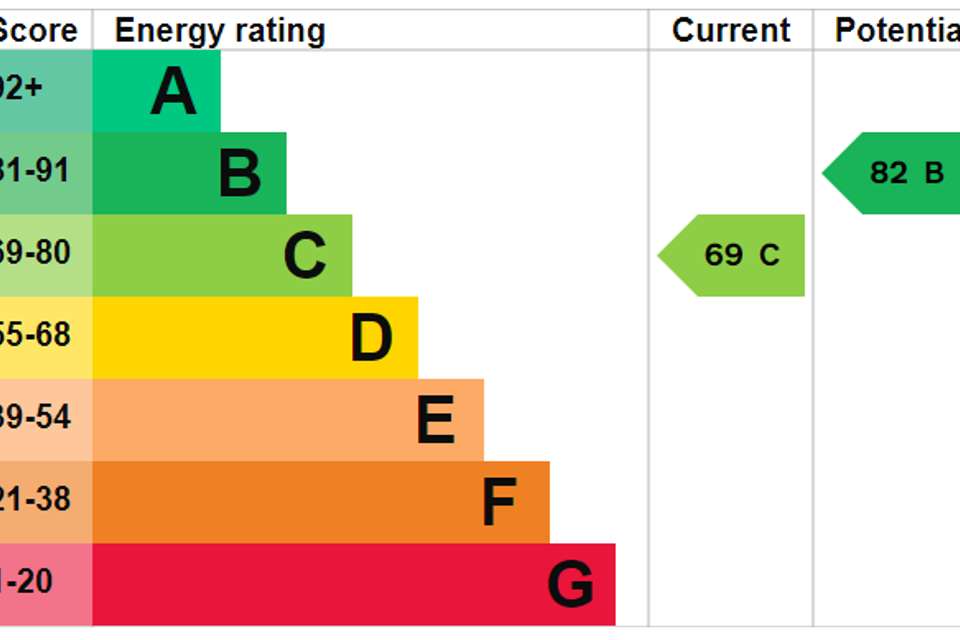4 bedroom detached house for sale
Church Road, Downham Market PE38detached house
bedrooms
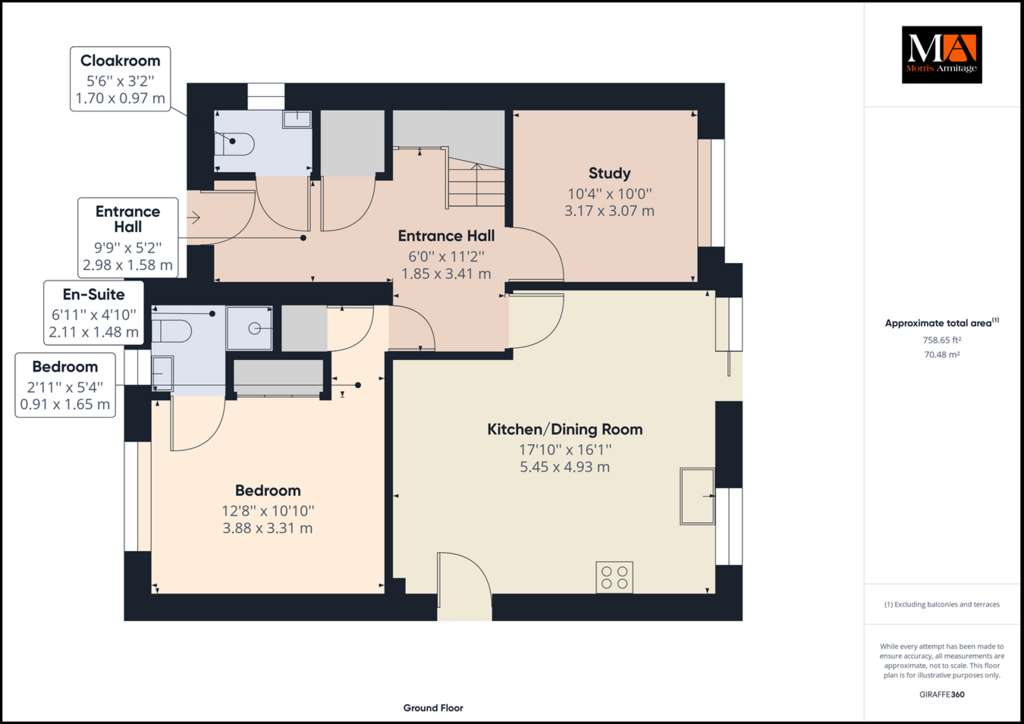
Property photos
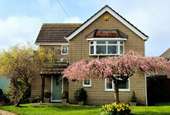
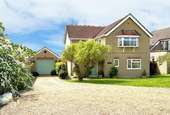
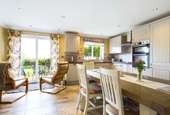
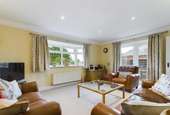
+20
Property description
A beautifully maintained, detached, 4 bedroom property that has been specifically designed to appreciate both its nearby riverside views and the open fields and farmland beyond. Internally, its layout was cleverly thought out to provide an exceptionally light, contemporary space with an extra element to make the most of its surroundings. This has meant combining a fantastic open-plan kitchen/dining/family space on the downstairs along with a separate 16ft sitting room on the first floor, where the river flowing in front can be enjoyed from a higher level either from the room itself or from its adjoining balcony. A great deal of versatility has also been formed with this combination of both bedrooms and living spaces that are available on both floors. The main bedroom is positioned on the ground floor and benefits from both fitted wardrobes and an en-suite. There is also an additional reception room which has been fitted with a bespoke range of home office furniture whilst the kitchen space (extending to almost 18ft in size) has plenty of room for seating and dining areas. Additionally, upstairs, there are 3 further bedrooms and a family bathroom. The property also benefits from high speed broadband up to 60-70mbps. Outside, the gardens have been equally as well cared for as the property itself and are both generous in size and offer high levels of privacy. There is plenty of private parking along with a garage and also within the rear, there is a fully powered Shepherds Hut ideal for extra guests or home working.
Accommodation -
uPVC double glazed front entrance door opening to:-
Entrance Hall
A spacious, welcoming area with fully tiled floor, double panel radiator, turning staircase leading to the first floor (with understairs storage cupboard), door to cloak cupboard, coved ceiling with spotlights, doors giving access to downstairs bathroom suite, cloakroom, study and:-
Kitchen/Dining Room
17’10” x 16’1” (5.45m x 4.93m)
uPVC double glazed window to the rear, generously fitted with a range of matching wall and base units with work surfaces over, inset sink with filter/mixer taps, integrated fridge/freezer, dishwasher and washer/dryer, tiled splashbacks, built-in double oven, 4 ring ceramic hob with stainless steel extractor over, TV aerial point, two double panel radiators, ceramic floor tiling, uPVC double glazed side access door, uPVC double glazed sliding doors leading to the rear patio, coved ceiling with spotlights.
Study
10’4” x 10’0” (3.17m x 3.07m)
uPVC double glazed window to the rear, fully fitted with a bespoke range of fitted book shelves, storage drawers and cabinets including a desk area, coved ceiling with spotlights inset.
Cloakroom
uPVC double glazed window to the side, WC, hand wash basin, tiling to walls and floor, single panel radiator, coved ceiling.
Bedroom
12’8” x 10’10” (3.88m x 3.31m)
uPVC double glazed window to the front aspect, double doors opening to built-in wardrobe complimenting a built-in single wardrobe close to the entrance door, double panel radiator, coved ceiling with spotlights, door to:-
En-Suite
uPVC double glazed window to the front aspect, refitted to form a partially enclosed wet room with full tiling to walls and floors, shower area with overhead shower, concealed cistern WC and hand wash basin with work surface and storage under, ceiling spotlights, extractor, wall mounted chrome style radiator.
First Floor Accommodation
Landing
uPVC double glazed window over stairwell and further uPVC double glazed window to the front, double panel radiator, coved ceiling with spotlights, door to inner landing, door to second bedroom and door to:-
Sitting Room
16’2” x 12’8” (4.94m x 3.88m)
Appreciating a double aspect with the uPVC double glazed bay window appreciating the elevated view to the front, coved ceiling with inset spotlights, TV aerial point and connections for sky satellite dish, double panel radiator, uPVC double glazed double opening doors opening onto the front balcony.
Bedroom Two
12’1” x 7’8” (3.71m x 2.35m)
uPVC double glazed window to rear, double panel radiator, coved ceiling.
Inner Lobby
Door to airing cupboard housing thermally storing hot water system.
Bedroom Three
10’9” x 10’2” (3.29m x 3.12m)
uPVC double glazed window to the rear aspect, double panel radiator, coved ceiling.
Bedroom Four
8’9” x 8’1” (2.67m x 2.48m)
uPVC double glazed window to the rear aspect, door to storage wardrobe, double panel radiator, coved ceiling.
Bathroom
uPVC double glazed window to the side aspect, panelled bath with wall mounted shower attachment, glass shower screen and fully tiled surround, pedestal hand wash basin, low level WC with further tiling to walls, double panel radiator, coved ceiling inset spotlights, extractor, ceramic floor tiling.
Outside
A gravelled, front driveway sweeps down to the front providing joint access initially to the two properties it serves. The last part of the drive is privately owned by Windrush and provides a generous level of parking. There is also a sizeable front and side lawn along with a detached garage which has metal remote controlled electric roller door, power, light and uPVC double glazed side access door. To the side of this is a gateway giving access through to the gardens behind. Fully enclosed and providing a high level of privacy, the gardens have been equally as well maintained as the property itself. It is largely laid to lawn with a large range of maturing shrubs and plants within its well-stocked borders. There is an automatic watering system for all of the borders, pots and hanging baskets. Closer to the property, there is an extended area of patio, part of which is covered by a timber pergola. In addition, there is a small pond, potting shed/greenhouse and a wonderful, freestanding Shepherds Hut which has storage/day bed beneath. Beyond the rear border, the property appreciated the unspoilt and far reaching, adjoining farmland.
Accommodation -
uPVC double glazed front entrance door opening to:-
Entrance Hall
A spacious, welcoming area with fully tiled floor, double panel radiator, turning staircase leading to the first floor (with understairs storage cupboard), door to cloak cupboard, coved ceiling with spotlights, doors giving access to downstairs bathroom suite, cloakroom, study and:-
Kitchen/Dining Room
17’10” x 16’1” (5.45m x 4.93m)
uPVC double glazed window to the rear, generously fitted with a range of matching wall and base units with work surfaces over, inset sink with filter/mixer taps, integrated fridge/freezer, dishwasher and washer/dryer, tiled splashbacks, built-in double oven, 4 ring ceramic hob with stainless steel extractor over, TV aerial point, two double panel radiators, ceramic floor tiling, uPVC double glazed side access door, uPVC double glazed sliding doors leading to the rear patio, coved ceiling with spotlights.
Study
10’4” x 10’0” (3.17m x 3.07m)
uPVC double glazed window to the rear, fully fitted with a bespoke range of fitted book shelves, storage drawers and cabinets including a desk area, coved ceiling with spotlights inset.
Cloakroom
uPVC double glazed window to the side, WC, hand wash basin, tiling to walls and floor, single panel radiator, coved ceiling.
Bedroom
12’8” x 10’10” (3.88m x 3.31m)
uPVC double glazed window to the front aspect, double doors opening to built-in wardrobe complimenting a built-in single wardrobe close to the entrance door, double panel radiator, coved ceiling with spotlights, door to:-
En-Suite
uPVC double glazed window to the front aspect, refitted to form a partially enclosed wet room with full tiling to walls and floors, shower area with overhead shower, concealed cistern WC and hand wash basin with work surface and storage under, ceiling spotlights, extractor, wall mounted chrome style radiator.
First Floor Accommodation
Landing
uPVC double glazed window over stairwell and further uPVC double glazed window to the front, double panel radiator, coved ceiling with spotlights, door to inner landing, door to second bedroom and door to:-
Sitting Room
16’2” x 12’8” (4.94m x 3.88m)
Appreciating a double aspect with the uPVC double glazed bay window appreciating the elevated view to the front, coved ceiling with inset spotlights, TV aerial point and connections for sky satellite dish, double panel radiator, uPVC double glazed double opening doors opening onto the front balcony.
Bedroom Two
12’1” x 7’8” (3.71m x 2.35m)
uPVC double glazed window to rear, double panel radiator, coved ceiling.
Inner Lobby
Door to airing cupboard housing thermally storing hot water system.
Bedroom Three
10’9” x 10’2” (3.29m x 3.12m)
uPVC double glazed window to the rear aspect, double panel radiator, coved ceiling.
Bedroom Four
8’9” x 8’1” (2.67m x 2.48m)
uPVC double glazed window to the rear aspect, door to storage wardrobe, double panel radiator, coved ceiling.
Bathroom
uPVC double glazed window to the side aspect, panelled bath with wall mounted shower attachment, glass shower screen and fully tiled surround, pedestal hand wash basin, low level WC with further tiling to walls, double panel radiator, coved ceiling inset spotlights, extractor, ceramic floor tiling.
Outside
A gravelled, front driveway sweeps down to the front providing joint access initially to the two properties it serves. The last part of the drive is privately owned by Windrush and provides a generous level of parking. There is also a sizeable front and side lawn along with a detached garage which has metal remote controlled electric roller door, power, light and uPVC double glazed side access door. To the side of this is a gateway giving access through to the gardens behind. Fully enclosed and providing a high level of privacy, the gardens have been equally as well maintained as the property itself. It is largely laid to lawn with a large range of maturing shrubs and plants within its well-stocked borders. There is an automatic watering system for all of the borders, pots and hanging baskets. Closer to the property, there is an extended area of patio, part of which is covered by a timber pergola. In addition, there is a small pond, potting shed/greenhouse and a wonderful, freestanding Shepherds Hut which has storage/day bed beneath. Beyond the rear border, the property appreciated the unspoilt and far reaching, adjoining farmland.
Council tax
First listed
Over a month agoEnergy Performance Certificate
Church Road, Downham Market PE38
Placebuzz mortgage repayment calculator
Monthly repayment
The Est. Mortgage is for a 25 years repayment mortgage based on a 10% deposit and a 5.5% annual interest. It is only intended as a guide. Make sure you obtain accurate figures from your lender before committing to any mortgage. Your home may be repossessed if you do not keep up repayments on a mortgage.
Church Road, Downham Market PE38 - Streetview
DISCLAIMER: Property descriptions and related information displayed on this page are marketing materials provided by Morris Armitage - Downham Market. Placebuzz does not warrant or accept any responsibility for the accuracy or completeness of the property descriptions or related information provided here and they do not constitute property particulars. Please contact Morris Armitage - Downham Market for full details and further information.





