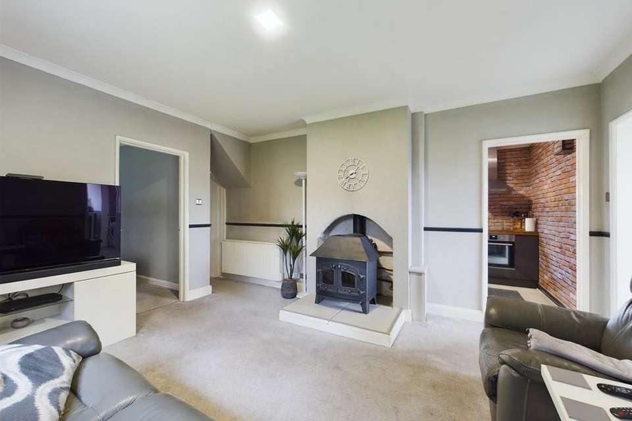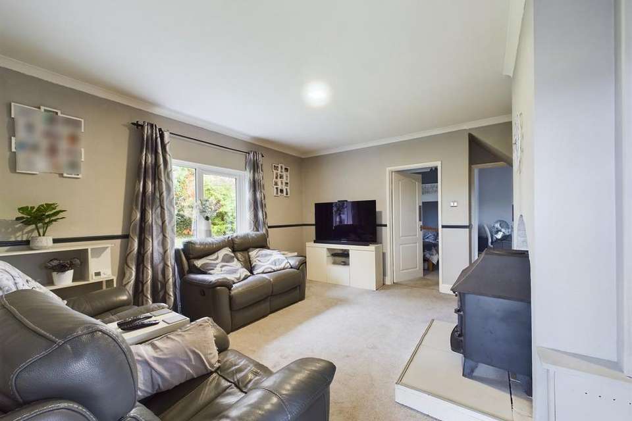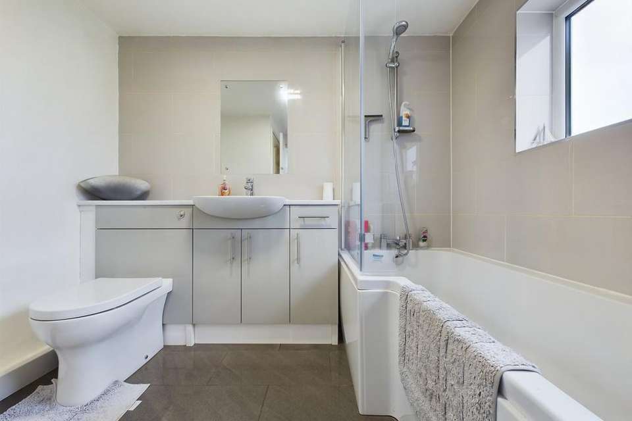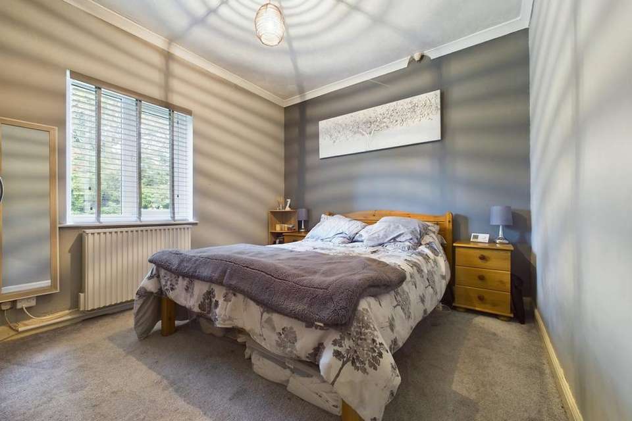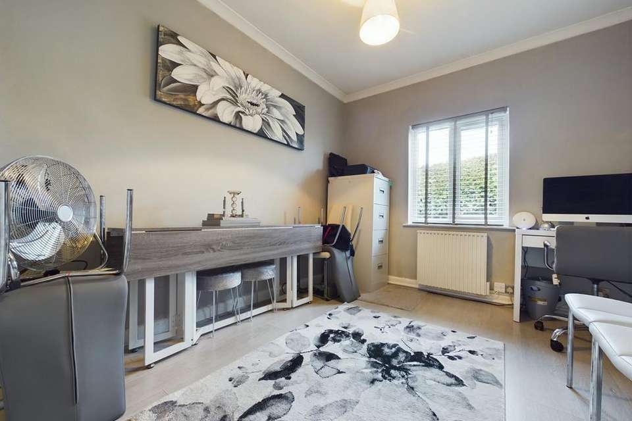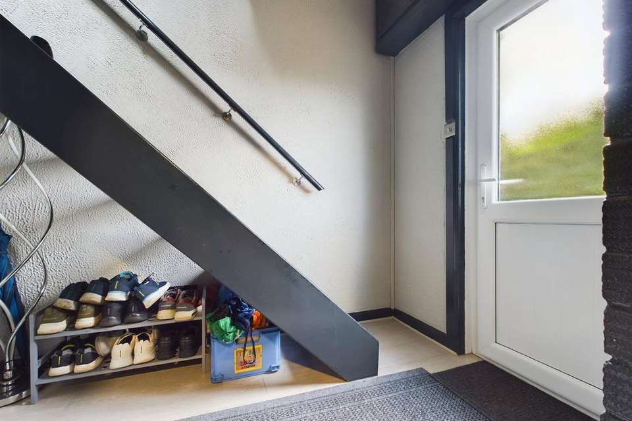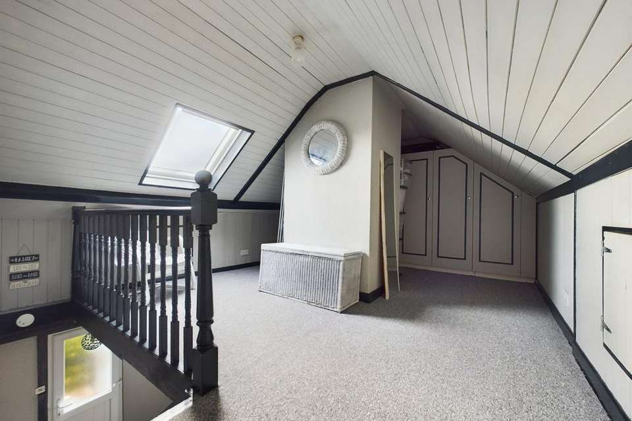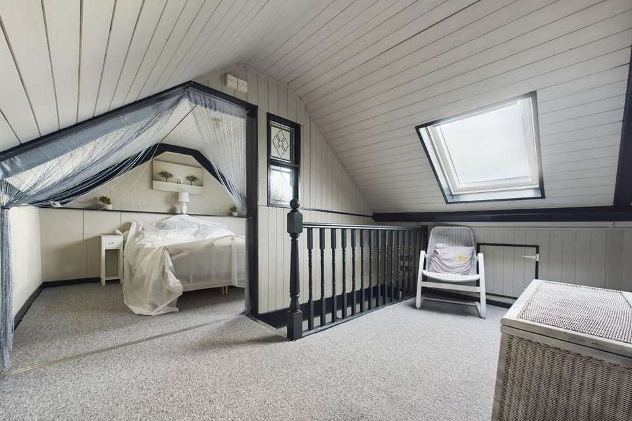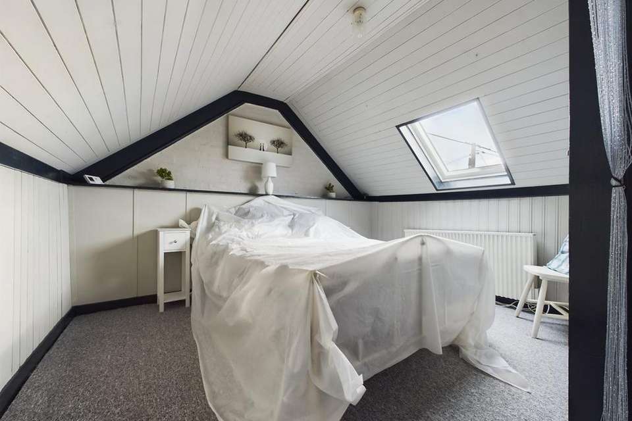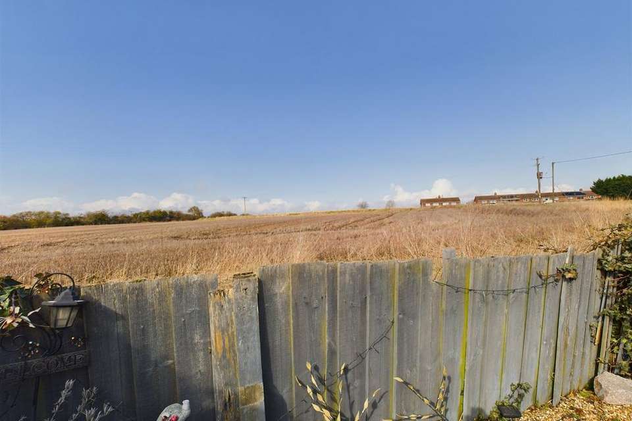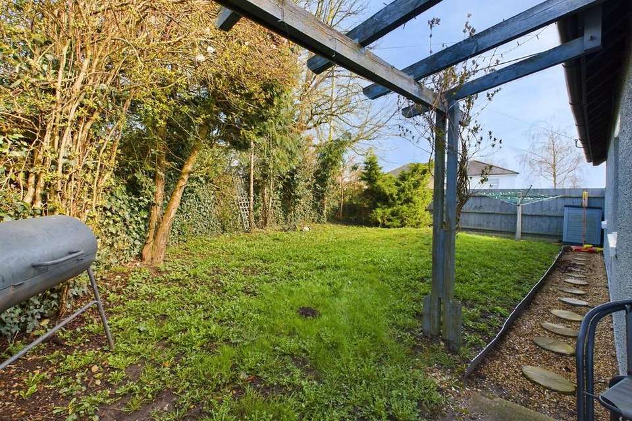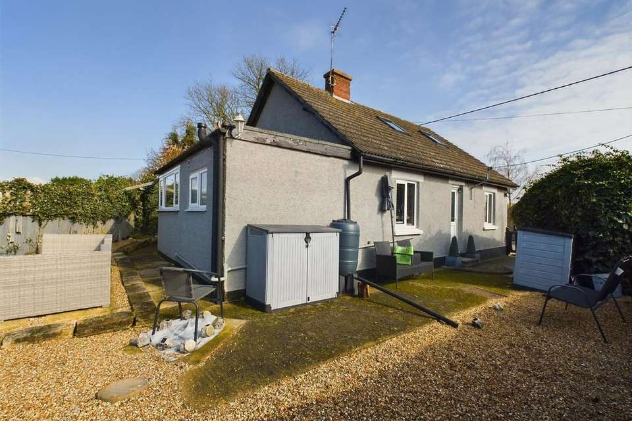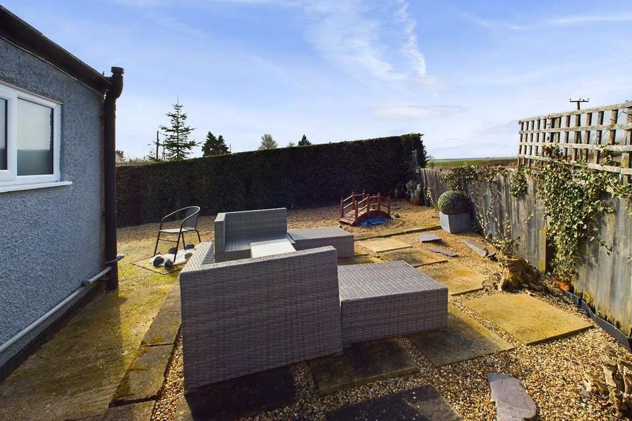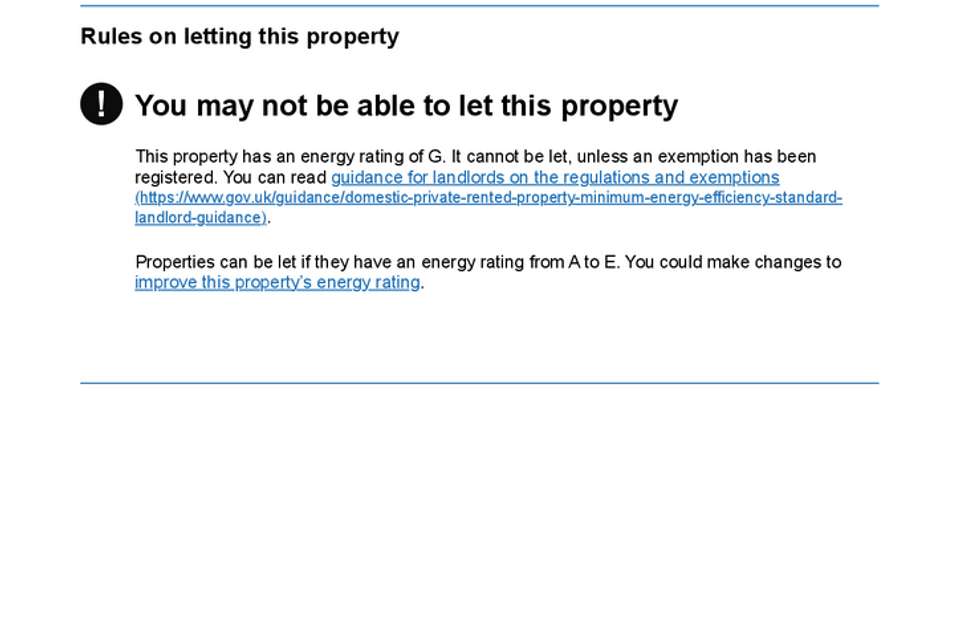3 bedroom chalet for sale
Ferry Bank, Downham Market PE38house
bedrooms
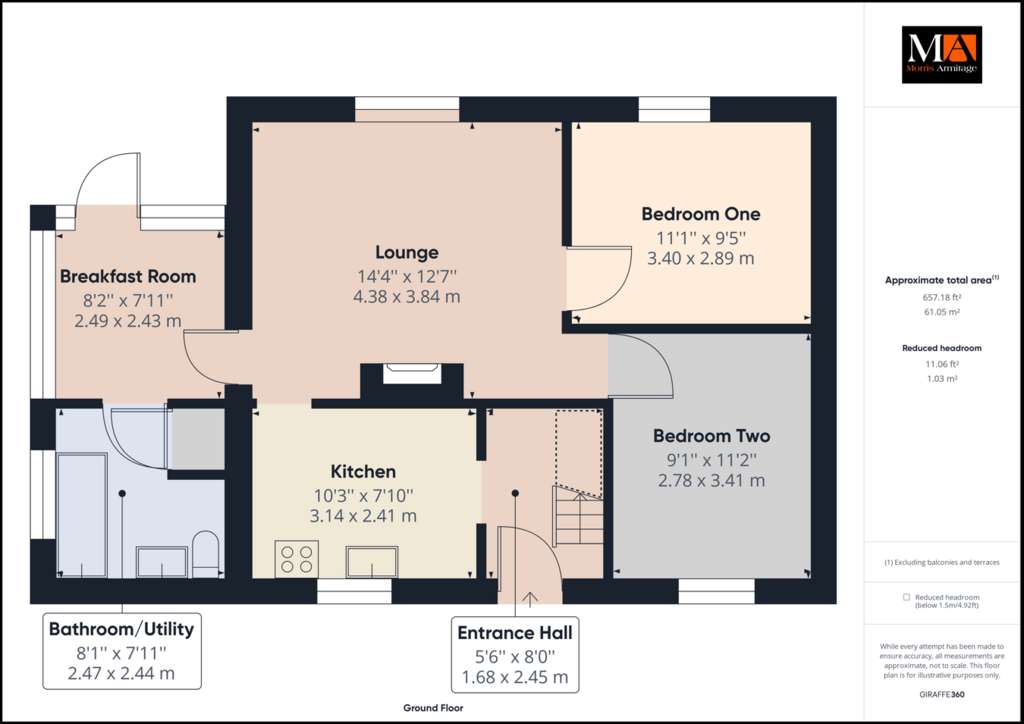
Property photos
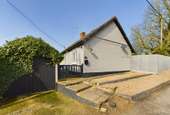
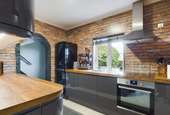
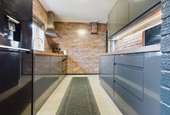
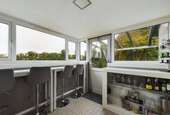
+15
Property description
A well presented 2/3 bedroom detached property, located on the outskirts of the popular village of Southery. The accommodation is flexible, with the ground floor consisting of the entrance hall with stairs to the first floor loft room/bedroom three. There is also a fully fitted gloss finish kitchen, which opens into the lounge and then onto the breakfast room and bathroom/utility. There are also two double bedrooms. Externally, there is a wrap around garden with areas laid to shingle, patio and also lawn, which is very private with field views beyond. Located approximately 6 miles from Downham Market and its range of amenities and also the train station on the King’s Lynn to London King’s Cross line via Cambridge.
Accommodation -
uPVC part glazed front entrance door to:-
Entrance Hall
Stairs to first floor, wall mounted electric radiator, laminate style flooring, textured ceiling, opening through to:-
Kitchen
10’3” x 7’10” (3.14m x 2.41m)
uPVC double glazed window to front, a range of gloss finish wall and base units under wooden effect worksurfaces, stainless steel sink inset with mixer tap over, 4 ring electric hob inset with oven under and extractor over, freestanding fridge/freezer, laminate style flooring, coved ceiling, opening through to:-
Lounge
14’4” x 12’7” (4.38m x 3.84m)
uPVC double glazed window to rear, wall mounted electric radiator, central fireplace with multi-fuel burner inset (not working), doors to two bedrooms, coved ceiling, door to:-
Breakfast Room
8’2” x 7’11” (2.49m x 2.43m)
uPVC double glazed window to rear and side, uPVC double glazed door to rear, wall mounted electric radiator, lino style flooring, door to:-
Bathroom/Utility
uPVC double glazed window to side, wall mounted electric radiator, door to airing cupboard housing hot water cylinder and shelving, ‘P’ shaped bath with shower over and shower screen, concealed cistern WC and hand wash basin inset to vanity unit, tiled flooring, space for washing machine, partly tiled walls.
Bedroom One
11’1” x 9’5” (3.40m x 2.89m)
uPVC double glazed window to rear, wall mounted electric radiator, textured and coved ceiling.
Bedroom Two
11’2” x 9’1” (3.41m x 2.78m)
uPVC double glazed window to front, wall mounted electric radiator, laminate style flooring, textured and coved ceiling.
Loft Room
23’6” x 12’1” (7.19m x 3.71m)
Velux style window to front, built-in wardrobes, eaves storage, opening through to:-
Further Loft Room/Bedroom Three
Velux style window, wall mounted electric radiator.
Outside
To the front of the property, there is a concrete area which leads to the garage/outbuilding. There are shingled areas with steps which lead through a private gate, giving access to the property and gardens. To the front and side, it is laid to a mixture of shingle and patio areas with low level fencing and fields views beyond. The rear garden is mainly laid to lawn, fully enclosed with shrubs and trees to borders.
Accommodation -
uPVC part glazed front entrance door to:-
Entrance Hall
Stairs to first floor, wall mounted electric radiator, laminate style flooring, textured ceiling, opening through to:-
Kitchen
10’3” x 7’10” (3.14m x 2.41m)
uPVC double glazed window to front, a range of gloss finish wall and base units under wooden effect worksurfaces, stainless steel sink inset with mixer tap over, 4 ring electric hob inset with oven under and extractor over, freestanding fridge/freezer, laminate style flooring, coved ceiling, opening through to:-
Lounge
14’4” x 12’7” (4.38m x 3.84m)
uPVC double glazed window to rear, wall mounted electric radiator, central fireplace with multi-fuel burner inset (not working), doors to two bedrooms, coved ceiling, door to:-
Breakfast Room
8’2” x 7’11” (2.49m x 2.43m)
uPVC double glazed window to rear and side, uPVC double glazed door to rear, wall mounted electric radiator, lino style flooring, door to:-
Bathroom/Utility
uPVC double glazed window to side, wall mounted electric radiator, door to airing cupboard housing hot water cylinder and shelving, ‘P’ shaped bath with shower over and shower screen, concealed cistern WC and hand wash basin inset to vanity unit, tiled flooring, space for washing machine, partly tiled walls.
Bedroom One
11’1” x 9’5” (3.40m x 2.89m)
uPVC double glazed window to rear, wall mounted electric radiator, textured and coved ceiling.
Bedroom Two
11’2” x 9’1” (3.41m x 2.78m)
uPVC double glazed window to front, wall mounted electric radiator, laminate style flooring, textured and coved ceiling.
Loft Room
23’6” x 12’1” (7.19m x 3.71m)
Velux style window to front, built-in wardrobes, eaves storage, opening through to:-
Further Loft Room/Bedroom Three
Velux style window, wall mounted electric radiator.
Outside
To the front of the property, there is a concrete area which leads to the garage/outbuilding. There are shingled areas with steps which lead through a private gate, giving access to the property and gardens. To the front and side, it is laid to a mixture of shingle and patio areas with low level fencing and fields views beyond. The rear garden is mainly laid to lawn, fully enclosed with shrubs and trees to borders.
Interested in this property?
Council tax
First listed
Over a month agoEnergy Performance Certificate
Ferry Bank, Downham Market PE38
Marketed by
Morris Armitage - Downham Market 36 High Street Downham Market, Norfolk PE38 9HHPlacebuzz mortgage repayment calculator
Monthly repayment
The Est. Mortgage is for a 25 years repayment mortgage based on a 10% deposit and a 5.5% annual interest. It is only intended as a guide. Make sure you obtain accurate figures from your lender before committing to any mortgage. Your home may be repossessed if you do not keep up repayments on a mortgage.
Ferry Bank, Downham Market PE38 - Streetview
DISCLAIMER: Property descriptions and related information displayed on this page are marketing materials provided by Morris Armitage - Downham Market. Placebuzz does not warrant or accept any responsibility for the accuracy or completeness of the property descriptions or related information provided here and they do not constitute property particulars. Please contact Morris Armitage - Downham Market for full details and further information.





