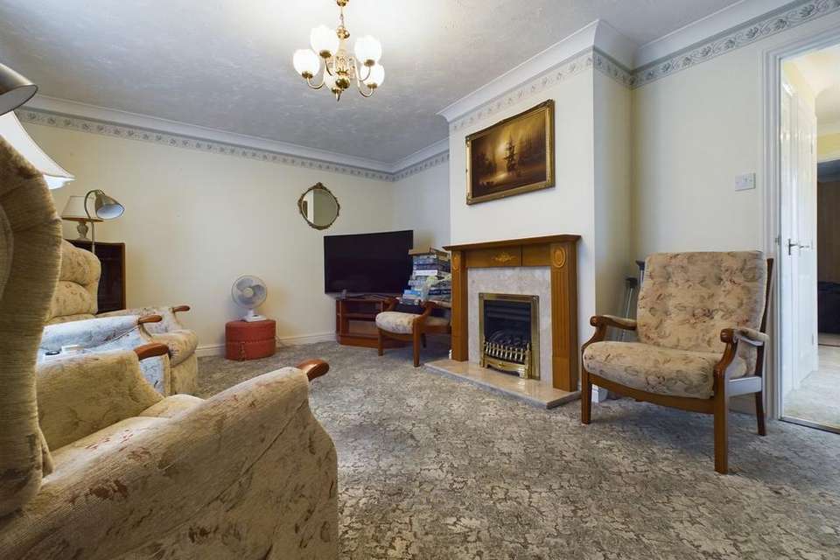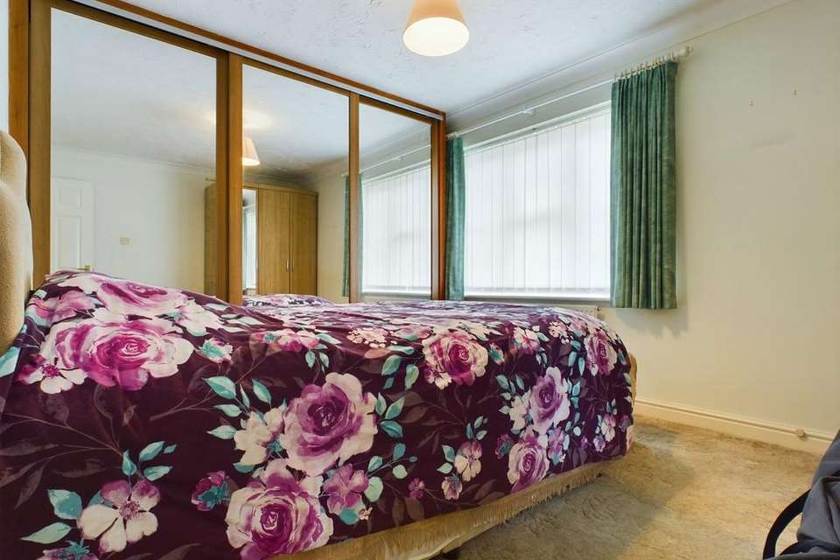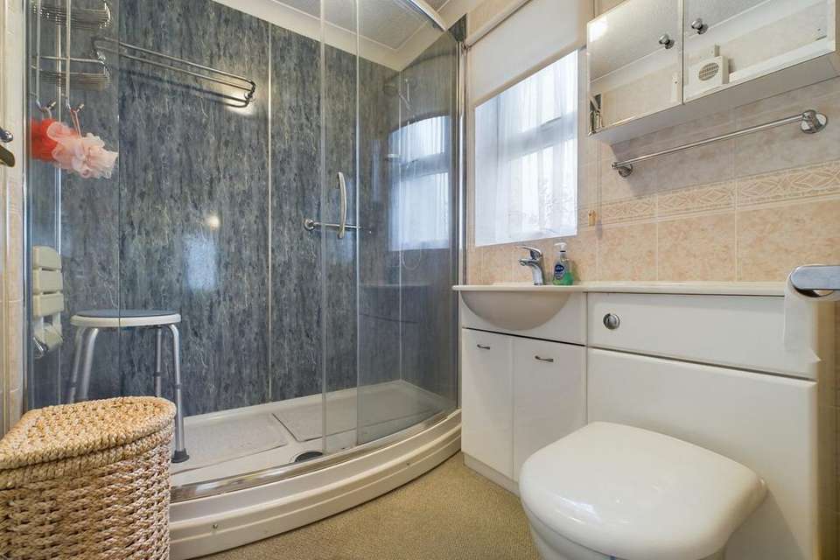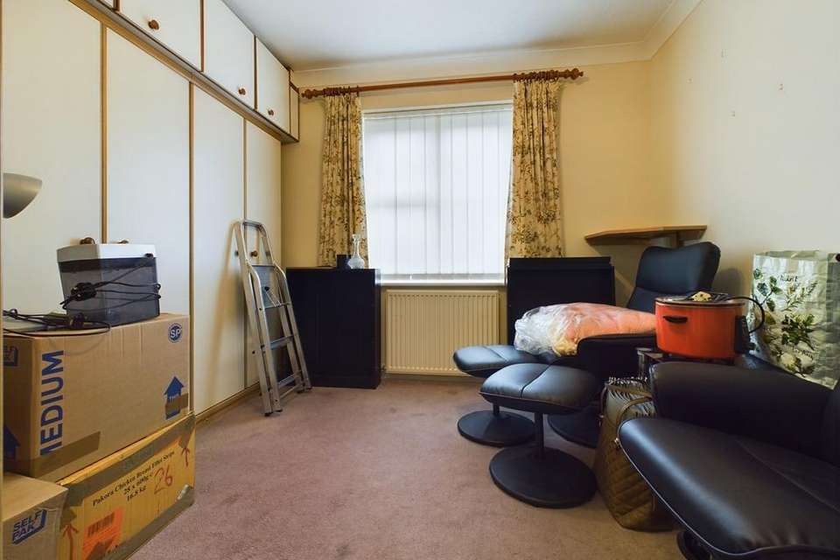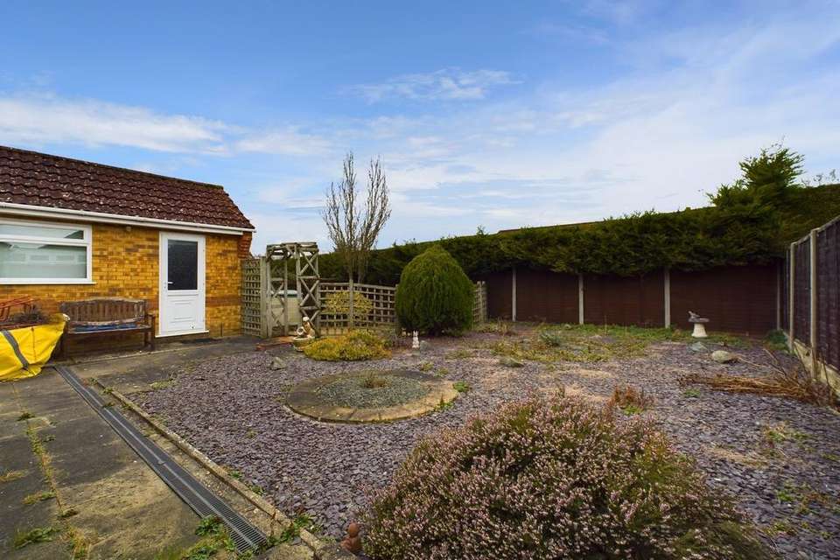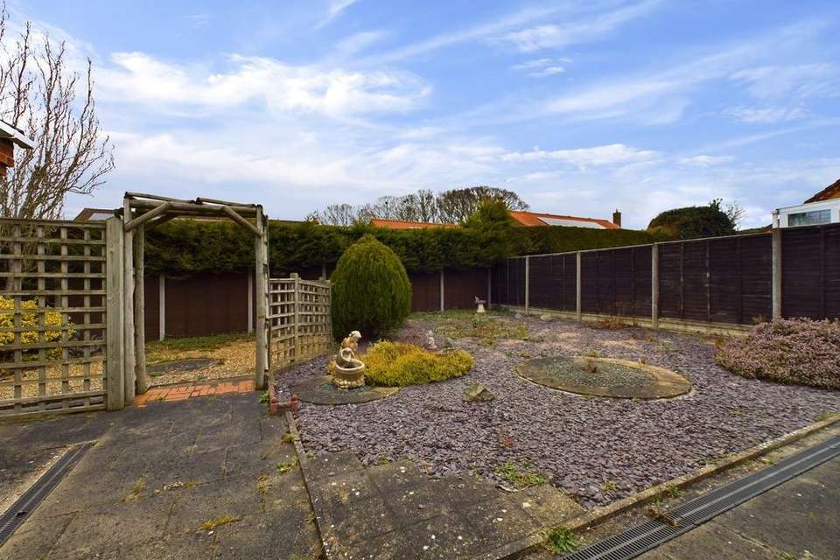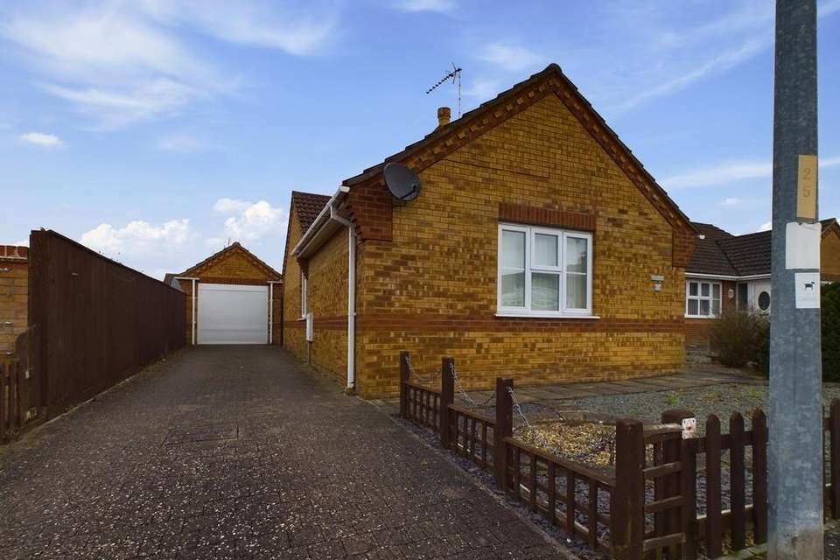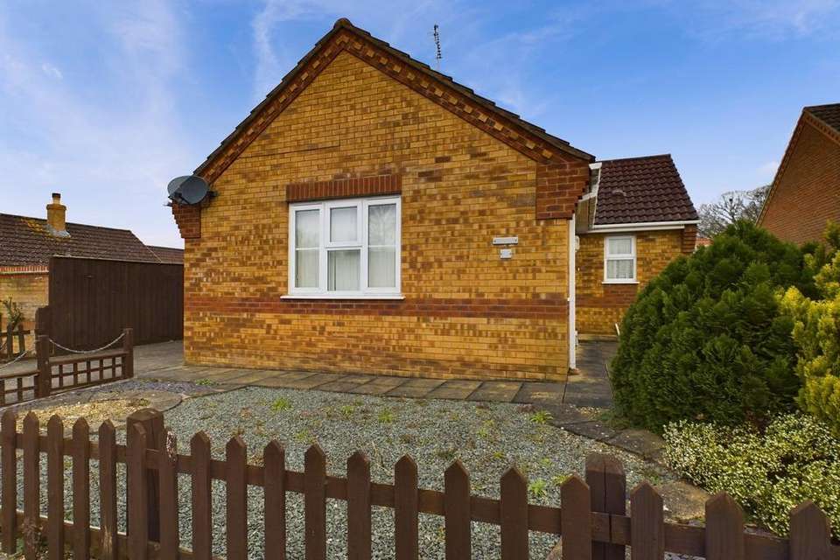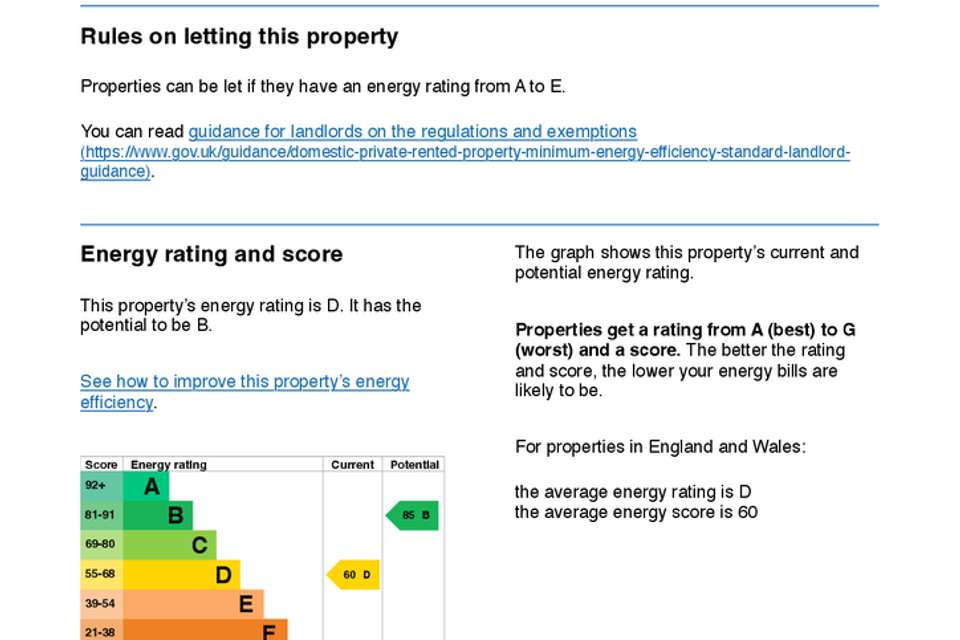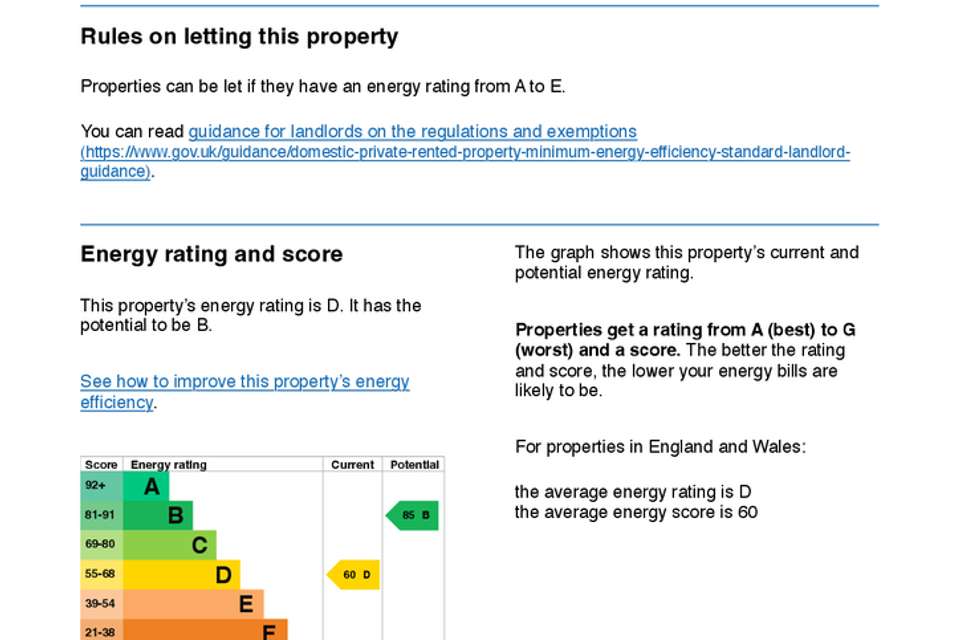2 bedroom detached bungalow for sale
Greenwich Close, Downham Market PE38bungalow
bedrooms
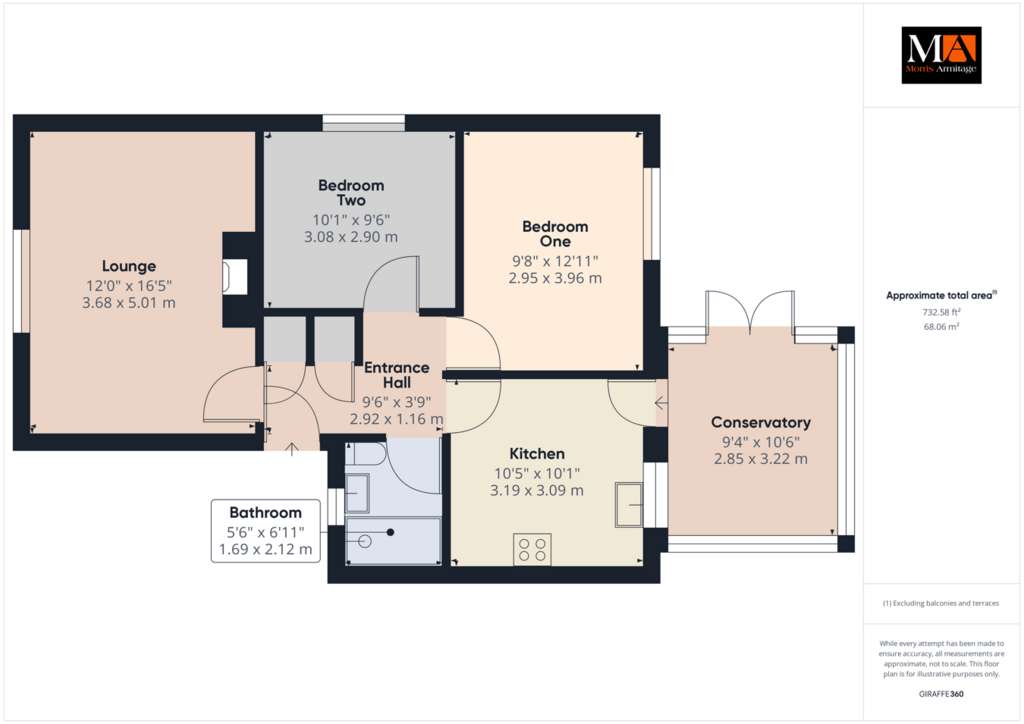
Property photos
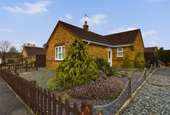
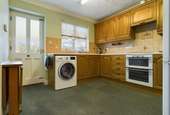
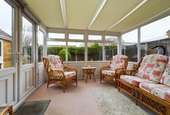
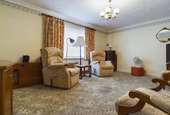
+10
Property description
*NO ONWARD CHAIN* This two bedroom detached bungalow is situated in a superb and sought-after location within the town. Internally, the property offers a spacious lounge to the front, alongside the kitchen that overlooks the rear garden and leads onto the conservatory. Both bedrooms are double in size and include fitted wardrobes, while the bathroom boasts a large shower cubicle and built-in storage. Both the front and rear gardens are relatively low maintenance and there is also a garage and driveway allowing for ample off-road parking.
Accommodation -
Entrance Hall
Front entrance door, airing cupboard, storage cupboard.
Lounge
16’5” x 12’0” (5.01m x 3.68m)
Gas fire set in chimney breast with stone hearth, uPVC double glazed window to front, TV and telephone points, wall mounted radiator.
Kitchen
10’5” x 10’1” (3.19m x 3.09m)
Matching wall and base units with worktop over, sink and drainer, electric oven, grill and hob with extractor over, space for washing machine, uPVC double glazed window and door to:-
Conservatory
10’6” x 9’4” (3.22m x 2.85m)
Of uPVC double glazed construction with French doors to garden.
Bedroom One
12’11” x 9’8” (3.96m x 2.95m)
Fitted wardrobes, uPVC double glazed window to rear, wall mounted radiator.
Bedroom Two
10’1” x 9’6” (3.08m x 2.90m)
Fitted wardrobes, uPVC double glazed window to side, wall mounted radiator.
Bathroom
Double shower cubicle, wash hand basin set in vanity unit, low level WC, extractor fan, uPVC double glazed window to front, wall mounted radiator.
Outside
The front of the property has low maintenance stoned areas with shrubs. The driveway is to the side which leads to the garage. The rear garden is low maintenance and mainly laid to stone chipping with some shrubs. There is a gate to the side and front for access, and a personal door leads to the garage.
Accommodation -
Entrance Hall
Front entrance door, airing cupboard, storage cupboard.
Lounge
16’5” x 12’0” (5.01m x 3.68m)
Gas fire set in chimney breast with stone hearth, uPVC double glazed window to front, TV and telephone points, wall mounted radiator.
Kitchen
10’5” x 10’1” (3.19m x 3.09m)
Matching wall and base units with worktop over, sink and drainer, electric oven, grill and hob with extractor over, space for washing machine, uPVC double glazed window and door to:-
Conservatory
10’6” x 9’4” (3.22m x 2.85m)
Of uPVC double glazed construction with French doors to garden.
Bedroom One
12’11” x 9’8” (3.96m x 2.95m)
Fitted wardrobes, uPVC double glazed window to rear, wall mounted radiator.
Bedroom Two
10’1” x 9’6” (3.08m x 2.90m)
Fitted wardrobes, uPVC double glazed window to side, wall mounted radiator.
Bathroom
Double shower cubicle, wash hand basin set in vanity unit, low level WC, extractor fan, uPVC double glazed window to front, wall mounted radiator.
Outside
The front of the property has low maintenance stoned areas with shrubs. The driveway is to the side which leads to the garage. The rear garden is low maintenance and mainly laid to stone chipping with some shrubs. There is a gate to the side and front for access, and a personal door leads to the garage.
Interested in this property?
Council tax
First listed
Over a month agoEnergy Performance Certificate
Greenwich Close, Downham Market PE38
Marketed by
Morris Armitage - Downham Market 36 High Street Downham Market, Norfolk PE38 9HHPlacebuzz mortgage repayment calculator
Monthly repayment
The Est. Mortgage is for a 25 years repayment mortgage based on a 10% deposit and a 5.5% annual interest. It is only intended as a guide. Make sure you obtain accurate figures from your lender before committing to any mortgage. Your home may be repossessed if you do not keep up repayments on a mortgage.
Greenwich Close, Downham Market PE38 - Streetview
DISCLAIMER: Property descriptions and related information displayed on this page are marketing materials provided by Morris Armitage - Downham Market. Placebuzz does not warrant or accept any responsibility for the accuracy or completeness of the property descriptions or related information provided here and they do not constitute property particulars. Please contact Morris Armitage - Downham Market for full details and further information.





