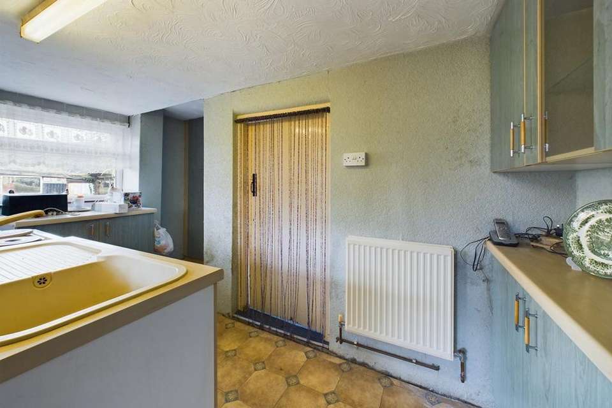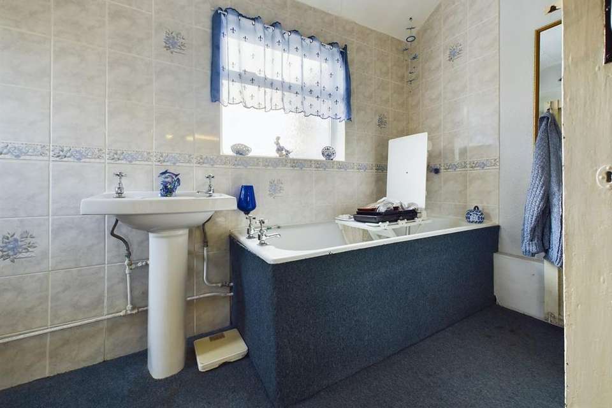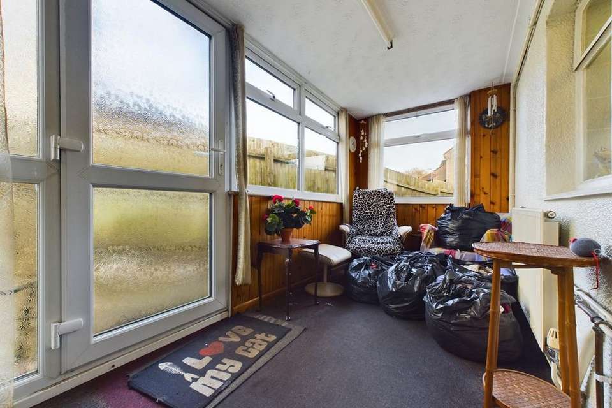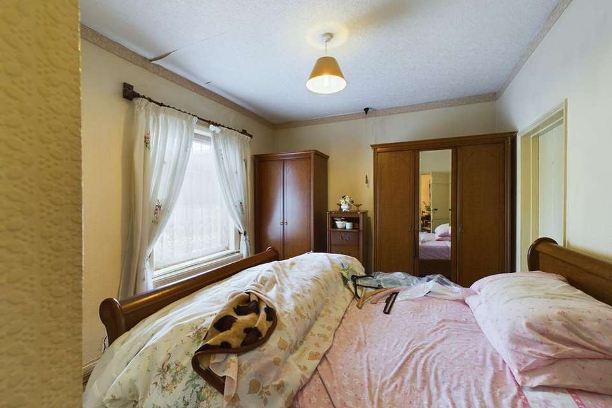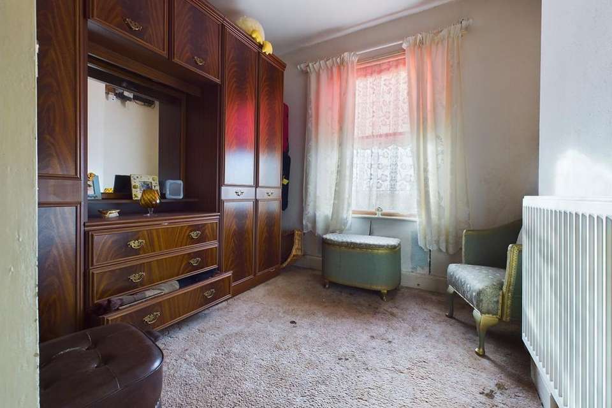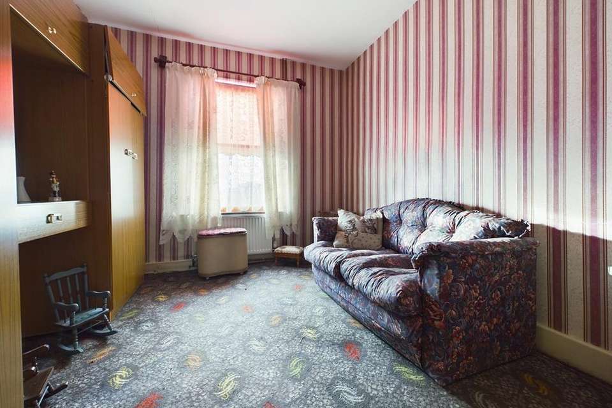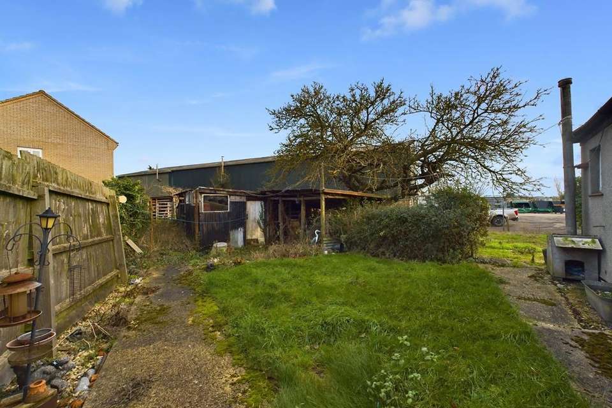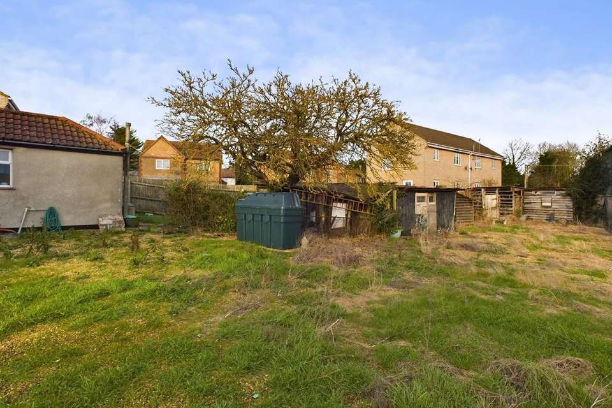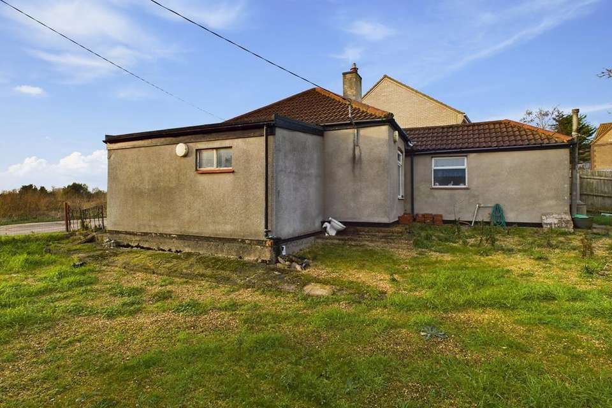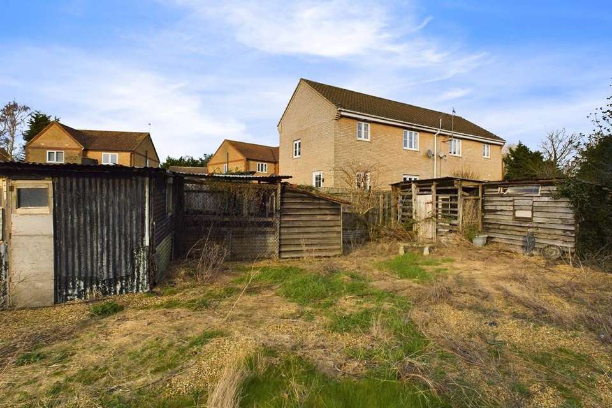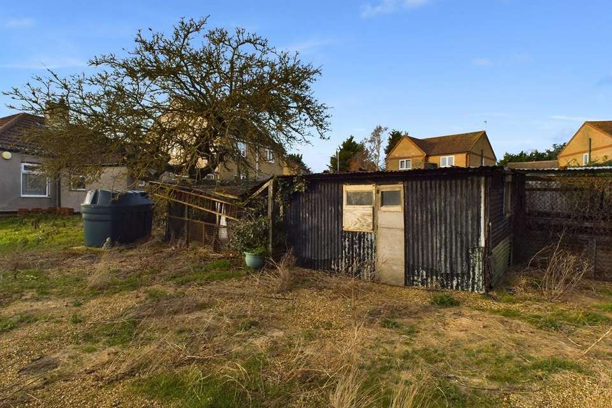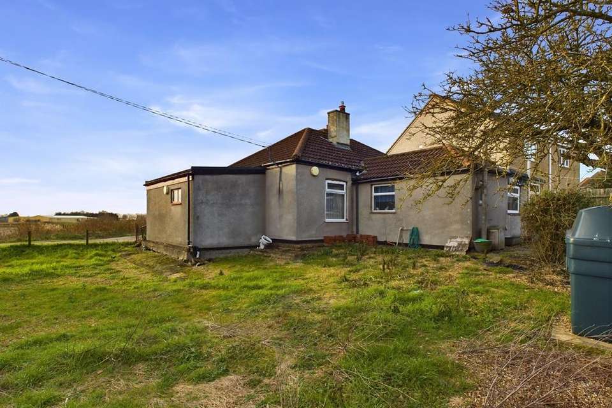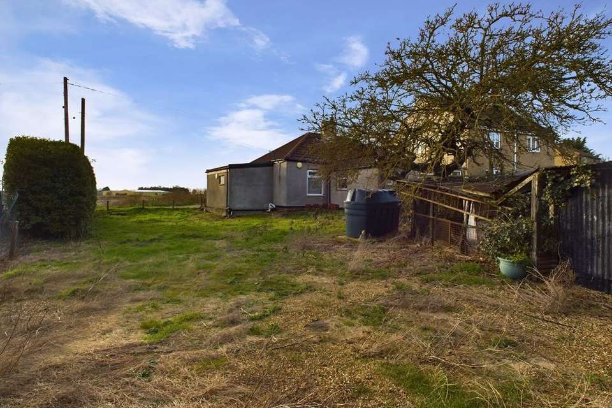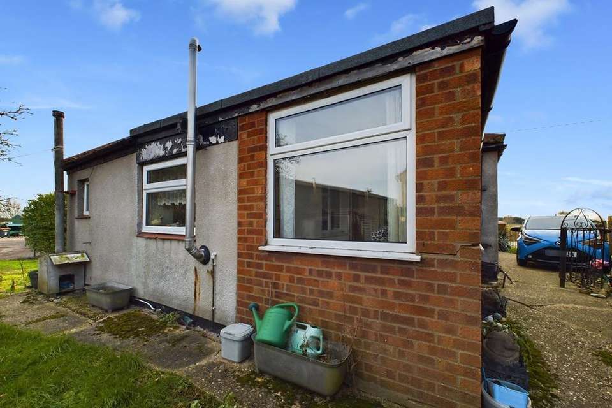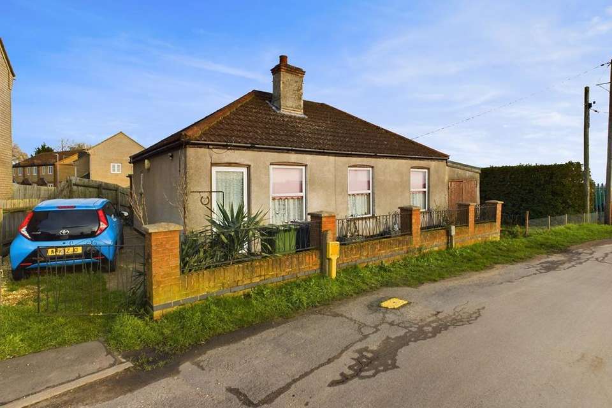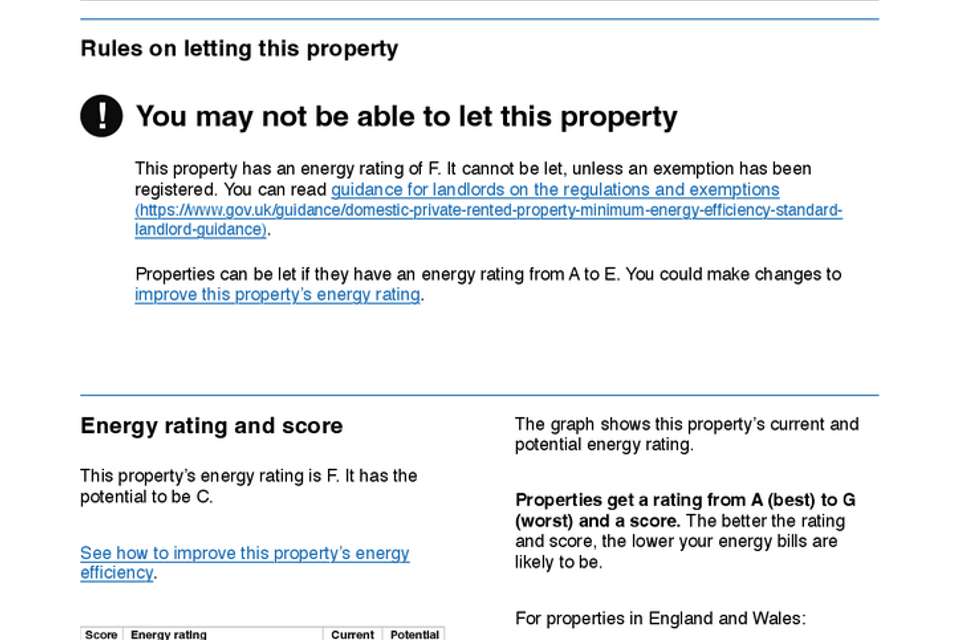2 bedroom bungalow for sale
Common Lane, Downham Market PE38bungalow
bedrooms
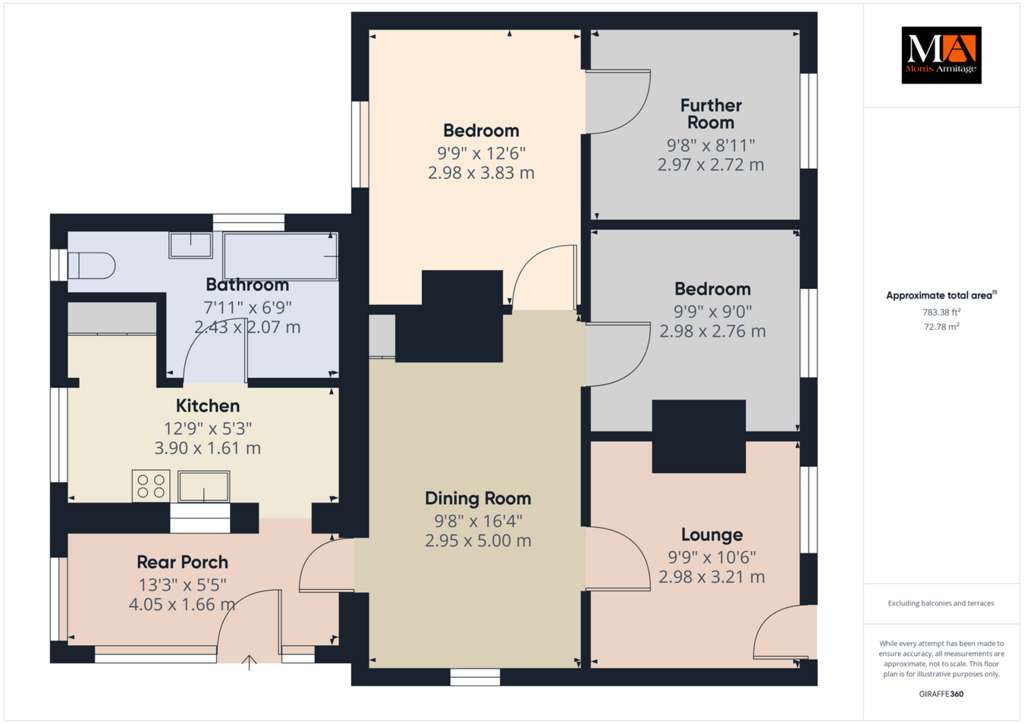
Property photos
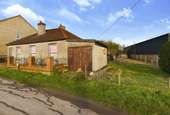
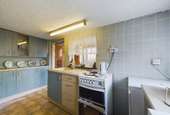
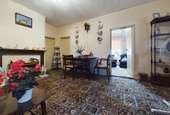
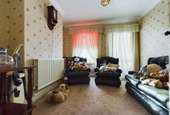
+16
Property description
*NO ONWARD CHAIN* A two bedroom detached bungalow in need of complete renovation or a potential building plot (subject to relevant planning). Positioned down a no through road within the semi-rural village of Southery. Located approximately 5 miles from Downham Market and its range of amenities and also the train station on the King’s Lynn to London King’s Cross line via Cambridge.
Accommodation -
uPVC part glazed front entrance door to:-
Lounge
16’4” x 9’8” (5.00m x 2.95m)
Wall mounted double panel radiator, double glazed window to front, textured and coved ceiling, door through to:-
Dining Room
10’6” x 9’9” (3.21m x 2.98m)
Double glazed window to side, wall mounted double panel radiator, central fireplace with electric fire inset, textured ceiling, doors to all rooms.
Rear Porch
13’3” x 5’5” (4.05m x 1.66m)
Panelled walls with uPVC double glazed window and door to rear, wall mounted single panel radiator, textured ceiling, door to:-
Kitchen
12’9” x 5’3” (3.90m x 1.61m)
Single glazed window into rear porch, uPVC double glazed window to rear, wall mounted double panel radiator, wall and base units under round edge worktops, sink drainer inset, free standing electric oven and hob, free standing oil central heating boiler, door through to:-
Bathroom
uPVC double glazed window to rear and side, wall mounted double panel radiator, panelled bath, WC, hand wash basin, door to storage cupboard.
Bedroom One
12’6” x 9’9” (3.83m x 2.98m)
uPVC double glazed window to rear, wall mounted double panel radiator, textured ceiling, door through to:-
Further Room
9’8” x 8’11” (2.97m x 2.72m)
uPVC double glazed window to front, wall mounted double panel radiator.
Bedroom Two
9’9” x 9’0” (2.98m x 2.76m)
Double glazed window to front, wall mounted single panel radiator, textured ceiling.
Outside
The front of the property is laid to shingle with wall and railings to borders. There is a private driveway to the side, providing off road parking on one side with a garage on the other with wooden doors. The rear and side garden is laid to lawn with a central storage building.
Agent Note
Cash buyers advised due to the visible structural movement
Accommodation -
uPVC part glazed front entrance door to:-
Lounge
16’4” x 9’8” (5.00m x 2.95m)
Wall mounted double panel radiator, double glazed window to front, textured and coved ceiling, door through to:-
Dining Room
10’6” x 9’9” (3.21m x 2.98m)
Double glazed window to side, wall mounted double panel radiator, central fireplace with electric fire inset, textured ceiling, doors to all rooms.
Rear Porch
13’3” x 5’5” (4.05m x 1.66m)
Panelled walls with uPVC double glazed window and door to rear, wall mounted single panel radiator, textured ceiling, door to:-
Kitchen
12’9” x 5’3” (3.90m x 1.61m)
Single glazed window into rear porch, uPVC double glazed window to rear, wall mounted double panel radiator, wall and base units under round edge worktops, sink drainer inset, free standing electric oven and hob, free standing oil central heating boiler, door through to:-
Bathroom
uPVC double glazed window to rear and side, wall mounted double panel radiator, panelled bath, WC, hand wash basin, door to storage cupboard.
Bedroom One
12’6” x 9’9” (3.83m x 2.98m)
uPVC double glazed window to rear, wall mounted double panel radiator, textured ceiling, door through to:-
Further Room
9’8” x 8’11” (2.97m x 2.72m)
uPVC double glazed window to front, wall mounted double panel radiator.
Bedroom Two
9’9” x 9’0” (2.98m x 2.76m)
Double glazed window to front, wall mounted single panel radiator, textured ceiling.
Outside
The front of the property is laid to shingle with wall and railings to borders. There is a private driveway to the side, providing off road parking on one side with a garage on the other with wooden doors. The rear and side garden is laid to lawn with a central storage building.
Agent Note
Cash buyers advised due to the visible structural movement
Council tax
First listed
Over a month agoEnergy Performance Certificate
Common Lane, Downham Market PE38
Placebuzz mortgage repayment calculator
Monthly repayment
The Est. Mortgage is for a 25 years repayment mortgage based on a 10% deposit and a 5.5% annual interest. It is only intended as a guide. Make sure you obtain accurate figures from your lender before committing to any mortgage. Your home may be repossessed if you do not keep up repayments on a mortgage.
Common Lane, Downham Market PE38 - Streetview
DISCLAIMER: Property descriptions and related information displayed on this page are marketing materials provided by Morris Armitage - Downham Market. Placebuzz does not warrant or accept any responsibility for the accuracy or completeness of the property descriptions or related information provided here and they do not constitute property particulars. Please contact Morris Armitage - Downham Market for full details and further information.





