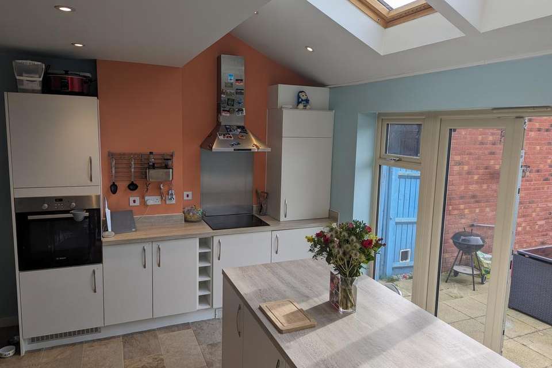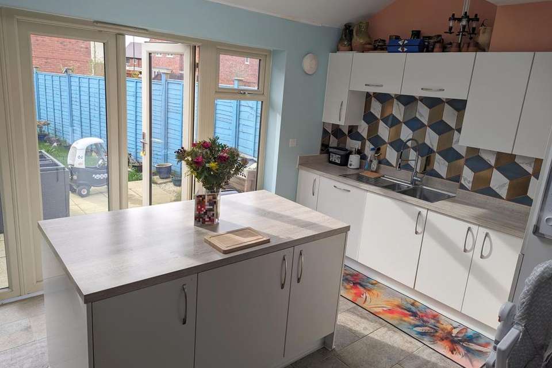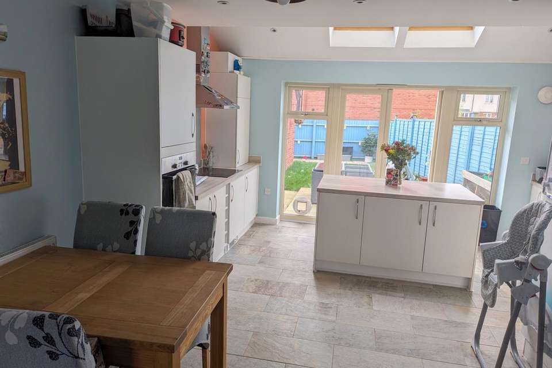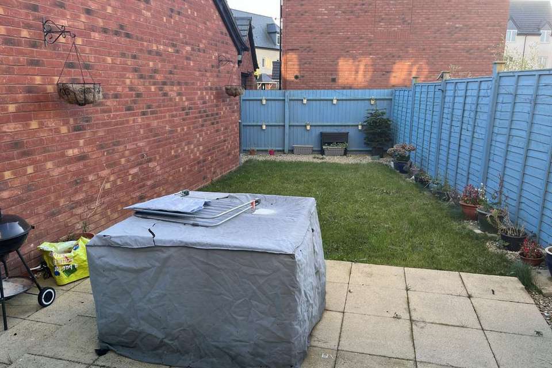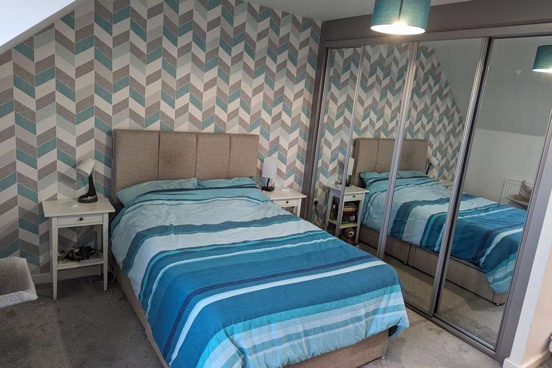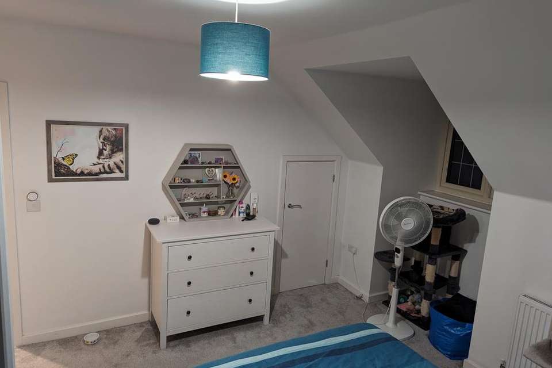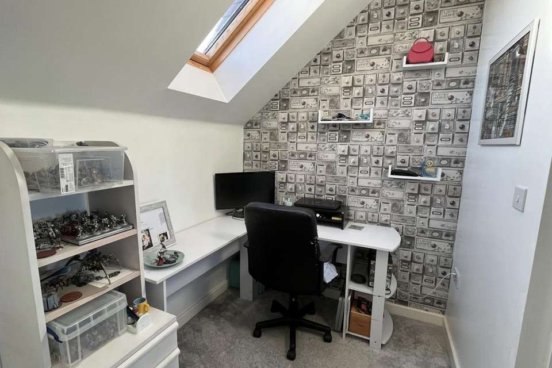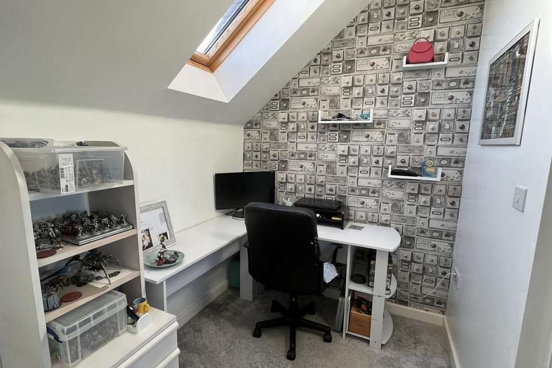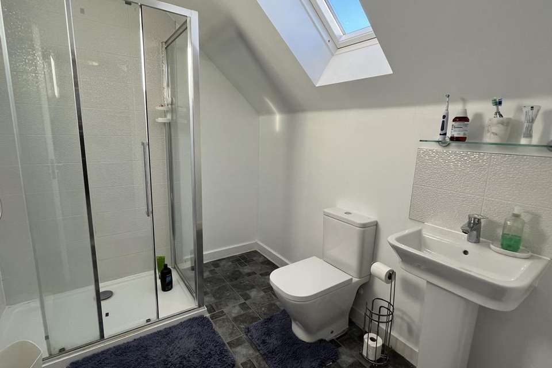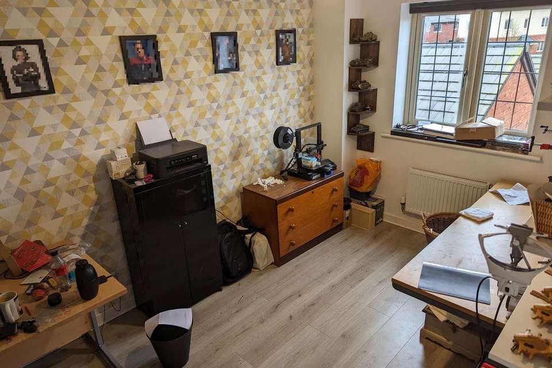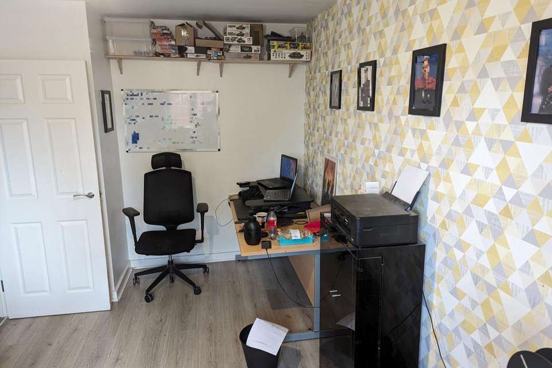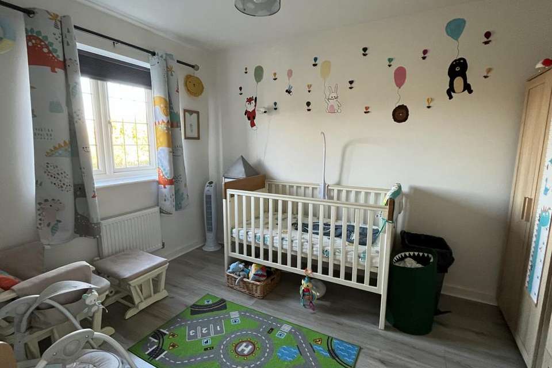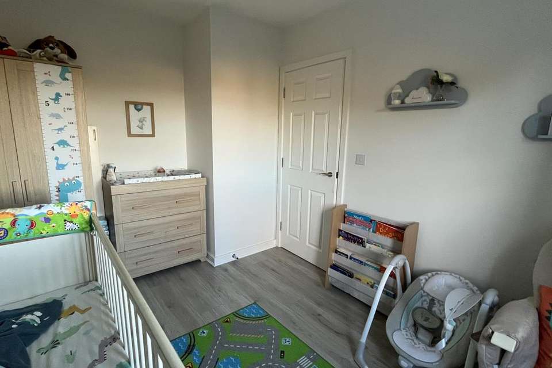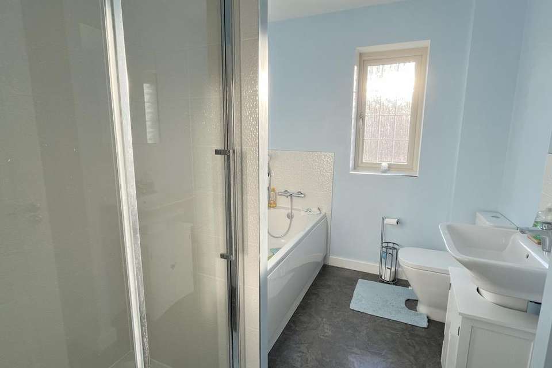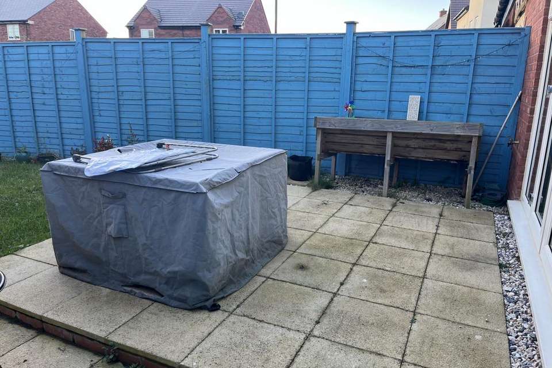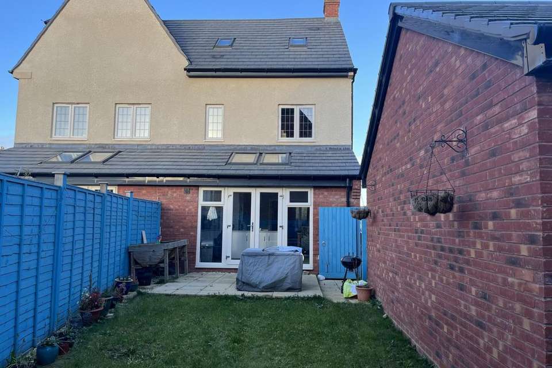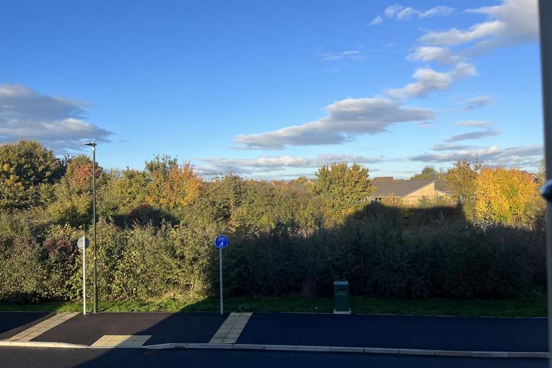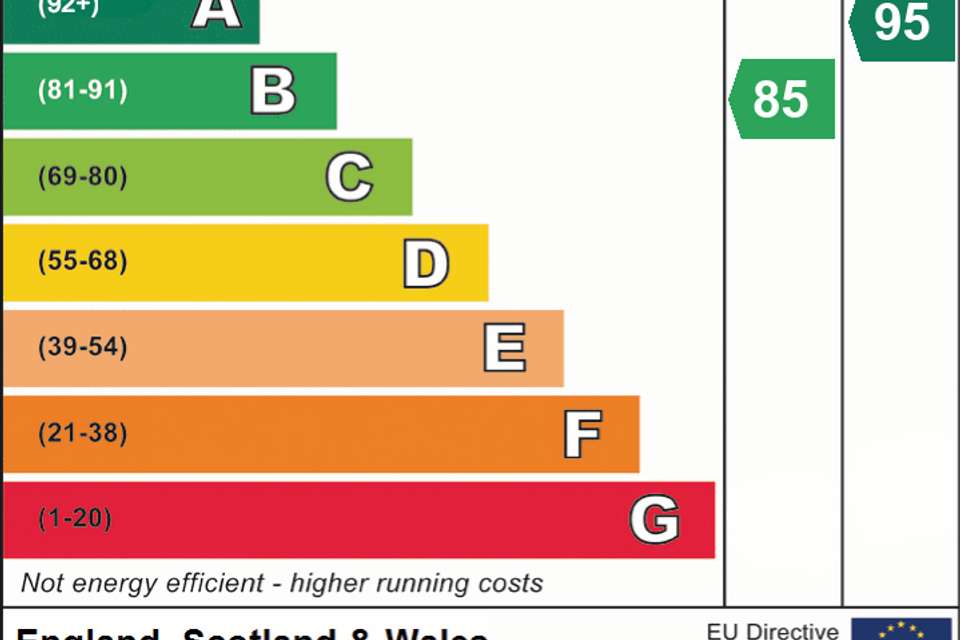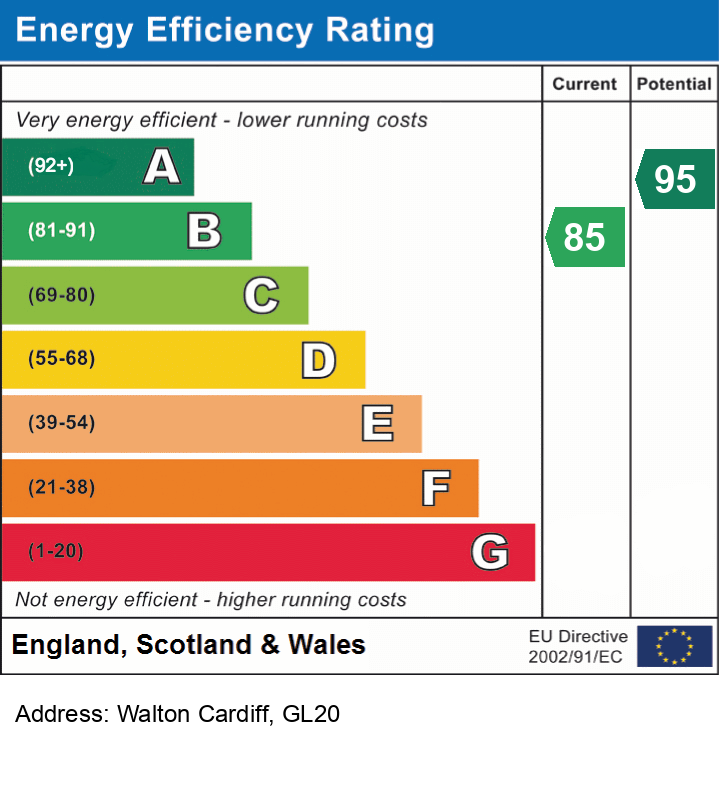3 bedroom semi-detached house for sale
Walton Cardiff, Tewkesbury GL20semi-detached house
bedrooms
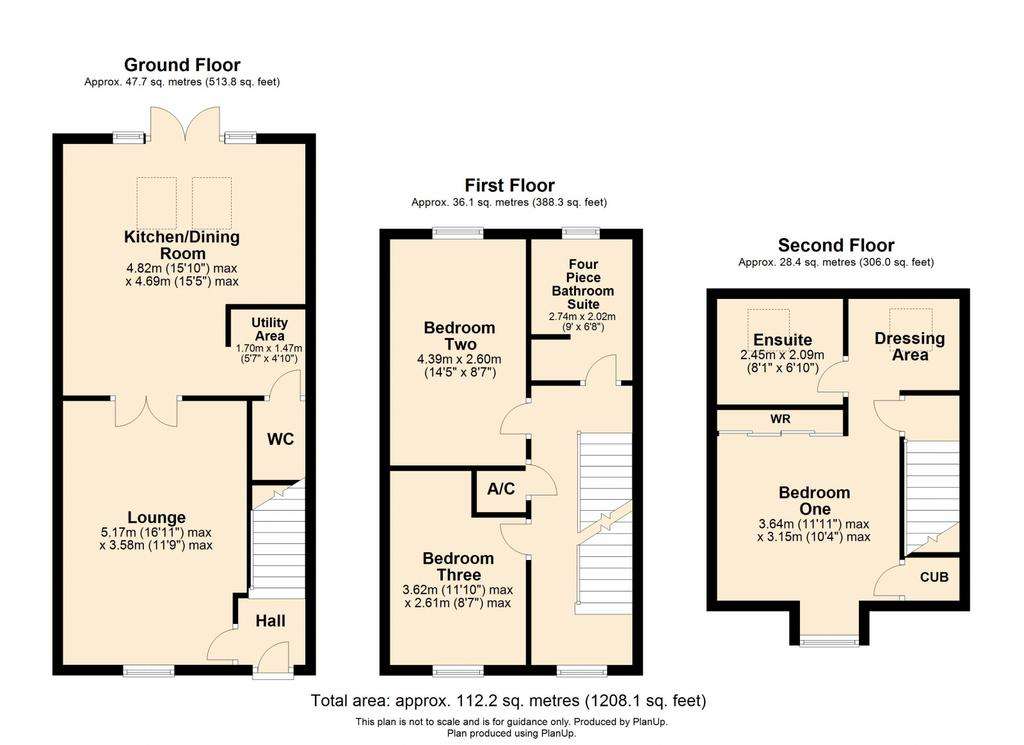
Property photos

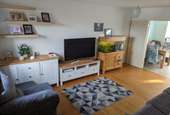
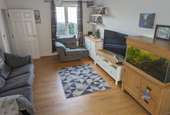
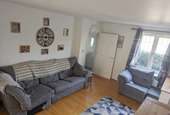
+18
Property description
Wilkinson SLM are delighted to bring to market a well presented three bedroom semi detached home situated in Walton Cardiff offering accommodation over three floors.The front door opens to a hall with a door to the left leading to the spacious lounge. From the lounge double doors open to the contemporary kitchen/dining room boasting an open plan. The kitchen has an array of base and wall units with the added benefit of an integrated fridge freezer, dishwasher, electric tower oven and induction hob. There is also a utility area with space and plumbing for a washing machine. Adjacent to the utility area is a door to the downstairs WC. French doors with side panels open to the rear garden. There are also two Velux windows providing more natural light.Stairs from the hall lead to the first floor occupying two double bedrooms. There is also a modern four-piece bathroom suite and an airing cupboard on the landing.Occupying the second floor is the master suite which has a double bedroom with built in wardrobes, dressing area and an ensuite shower room. There is also an over-stairs cupboard. The low maintenance rear garden has a paved area patio seating area with the remainder being laid to lawn with a gravelled area at the rear. There is also pleny of space behind the garage! A gate opens to the driveway and giving access to the detached garage with power and lighting.This brilliant home is perfect for a family and is further complemented by UPVC double glazing and gas central heating.
FeaturesGas Central HeatingDetached GarageOff Road ParkingSoutherly Facing Rear Garden
Property additional info
Lounge: 16' 11" x 11' 9" (5.16m x 3.58m)
Maximum Measurements
Kitchen/Dining Room: 15' 5" x 15' 10" (4.70m x 4.83m)
Maximum Measurements
Utility: 4' 10" x 5' 7" (1.47m x 1.70m)
Bedroom One: 10' 4" x 11' 11" (3.15m x 3.63m)
Maximum Measurements
Dressing Room: 5' 9" x 7' 3" (1.75m x 2.21m)
En Suite Shower Room: 6' 10" x 8' 1" (2.08m x 2.46m)
Bedroom Two: 14' 5" x 8' 7" (4.39m x 2.62m)
Bedroom Three: 11' 10" x 8' 7" (3.61m x 2.62m)
Maximum Measurements
Bathroom: 9' 0" x 6' 8" (2.74m x 2.03m)
Detached Garage: 19' 4" x 10' 3" (5.89m x 3.12m)
FeaturesGas Central HeatingDetached GarageOff Road ParkingSoutherly Facing Rear Garden
Property additional info
Lounge: 16' 11" x 11' 9" (5.16m x 3.58m)
Maximum Measurements
Kitchen/Dining Room: 15' 5" x 15' 10" (4.70m x 4.83m)
Maximum Measurements
Utility: 4' 10" x 5' 7" (1.47m x 1.70m)
Bedroom One: 10' 4" x 11' 11" (3.15m x 3.63m)
Maximum Measurements
Dressing Room: 5' 9" x 7' 3" (1.75m x 2.21m)
En Suite Shower Room: 6' 10" x 8' 1" (2.08m x 2.46m)
Bedroom Two: 14' 5" x 8' 7" (4.39m x 2.62m)
Bedroom Three: 11' 10" x 8' 7" (3.61m x 2.62m)
Maximum Measurements
Bathroom: 9' 0" x 6' 8" (2.74m x 2.03m)
Detached Garage: 19' 4" x 10' 3" (5.89m x 3.12m)
Council tax
First listed
Over a month agoEnergy Performance Certificate
Walton Cardiff, Tewkesbury GL20
Placebuzz mortgage repayment calculator
Monthly repayment
The Est. Mortgage is for a 25 years repayment mortgage based on a 10% deposit and a 5.5% annual interest. It is only intended as a guide. Make sure you obtain accurate figures from your lender before committing to any mortgage. Your home may be repossessed if you do not keep up repayments on a mortgage.
Walton Cardiff, Tewkesbury GL20 - Streetview
DISCLAIMER: Property descriptions and related information displayed on this page are marketing materials provided by Wilkinson SLM - Tewkesbury. Placebuzz does not warrant or accept any responsibility for the accuracy or completeness of the property descriptions or related information provided here and they do not constitute property particulars. Please contact Wilkinson SLM - Tewkesbury for full details and further information.





