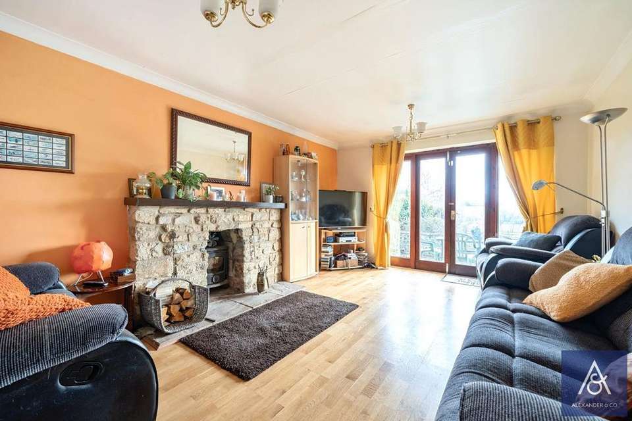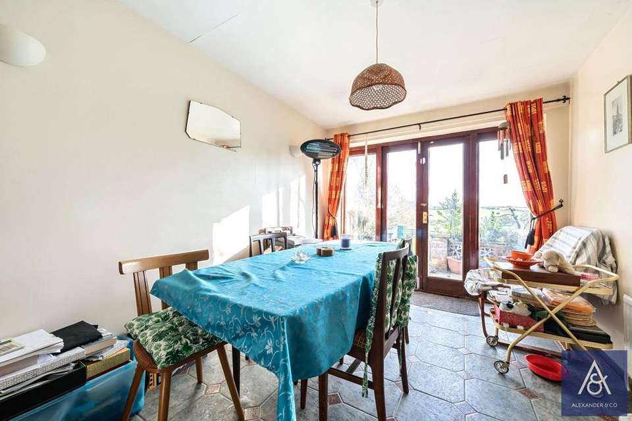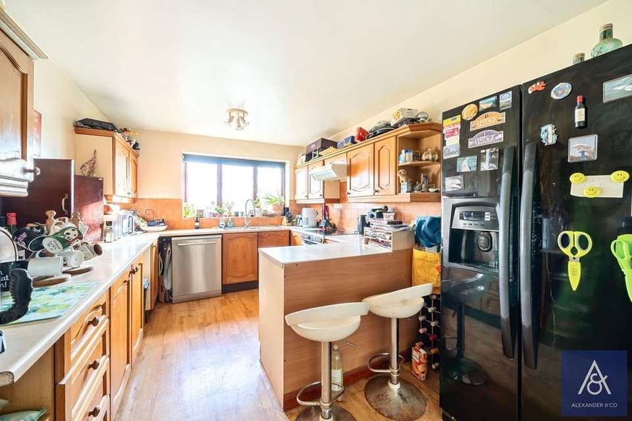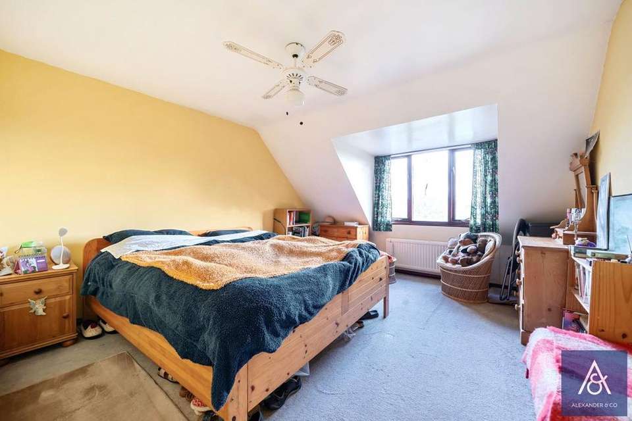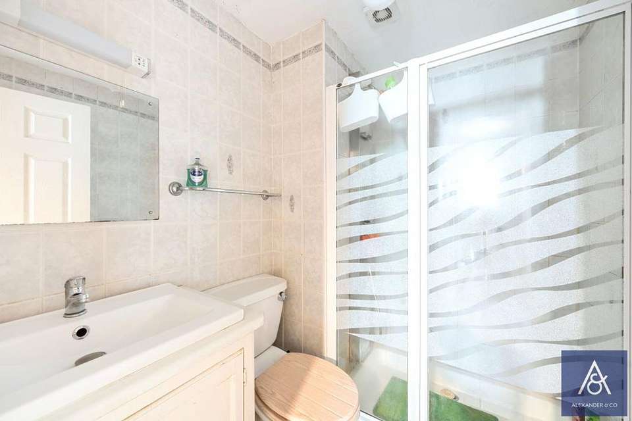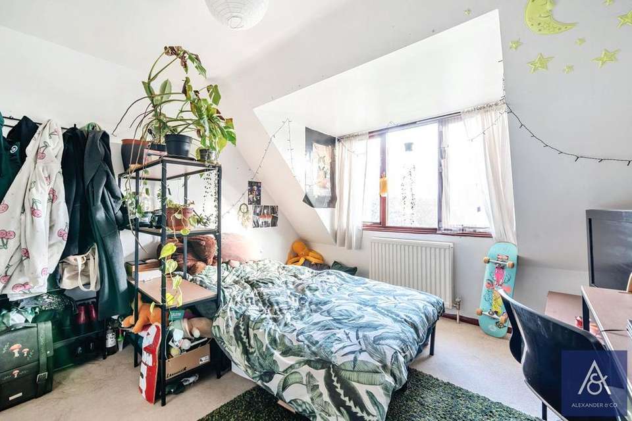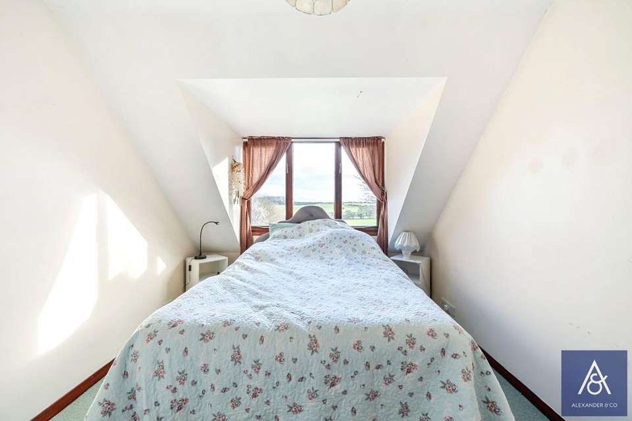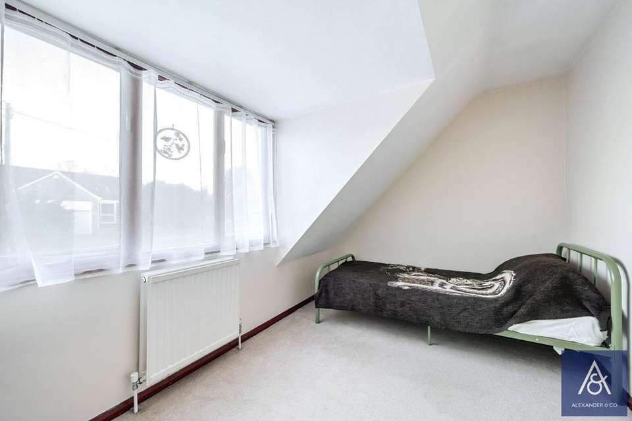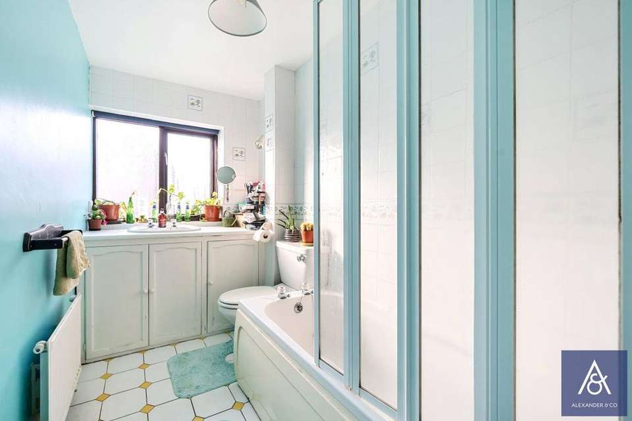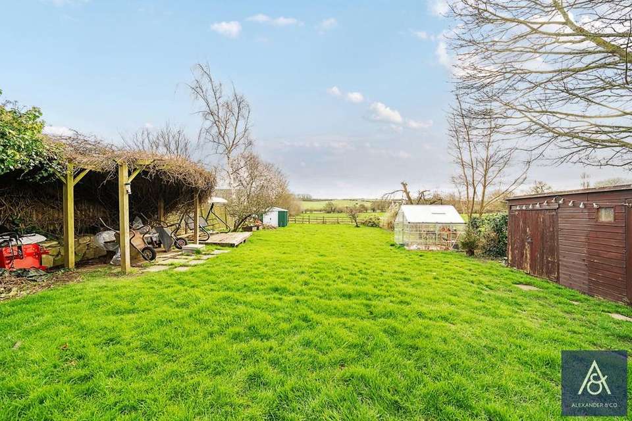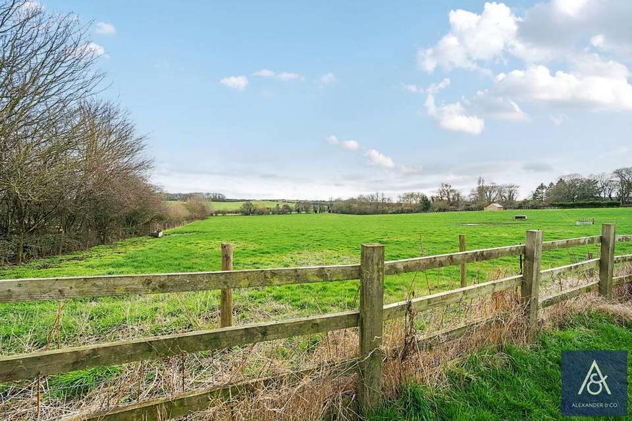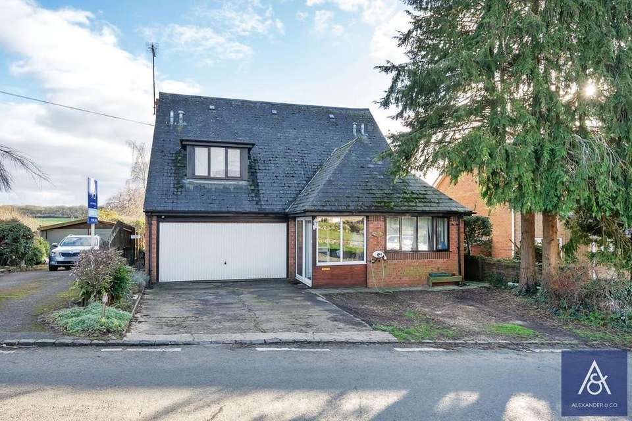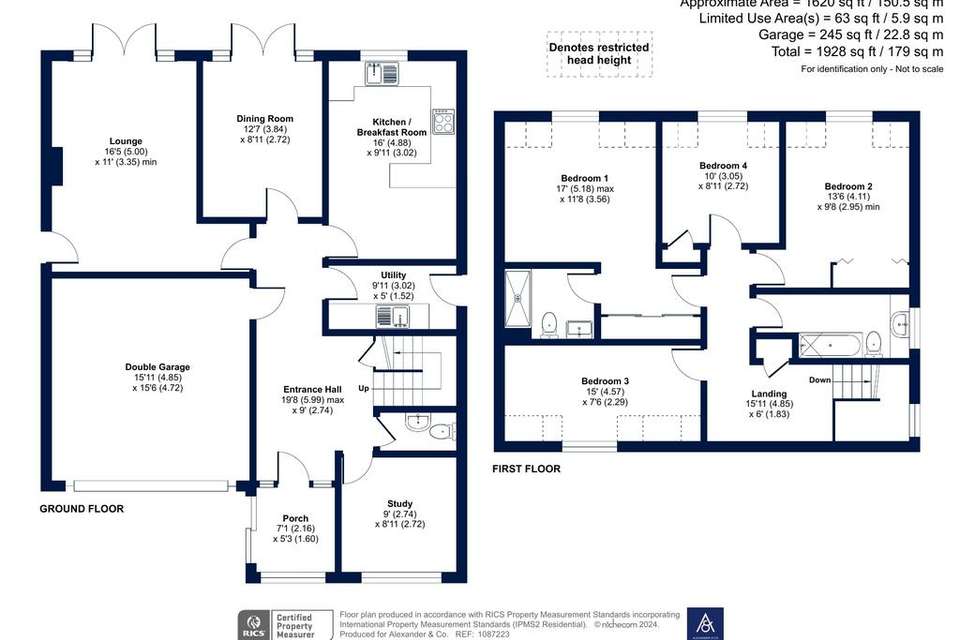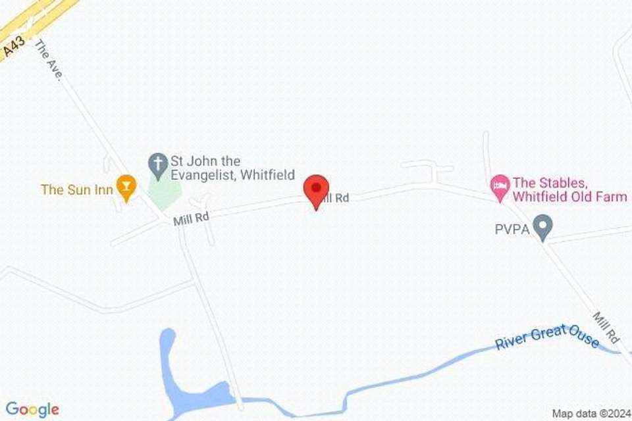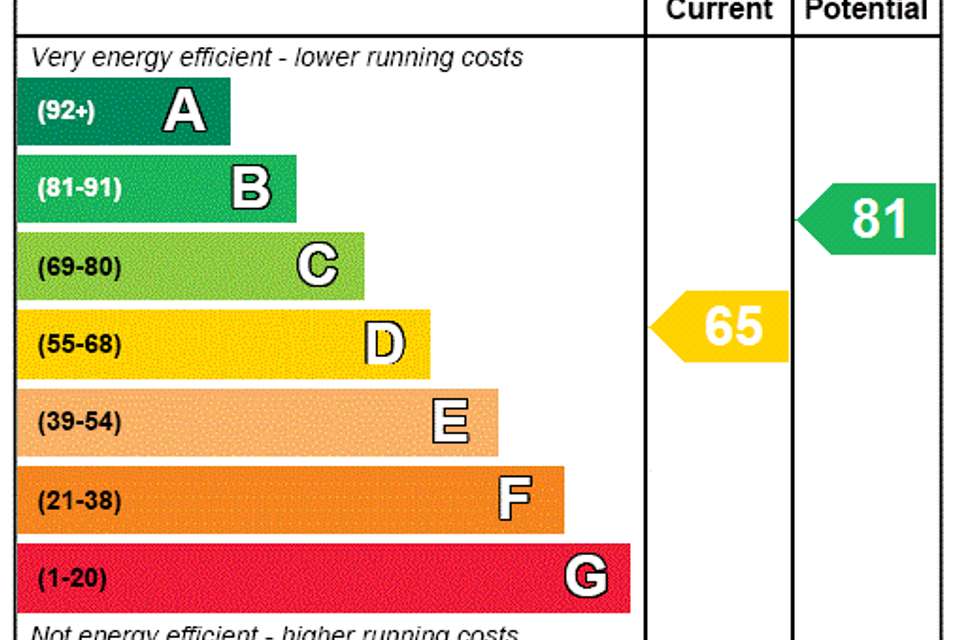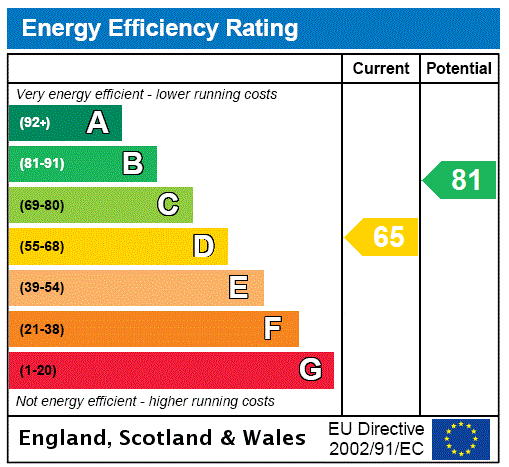4 bedroom detached house for sale
Whitfield, Brackley NN13detached house
bedrooms
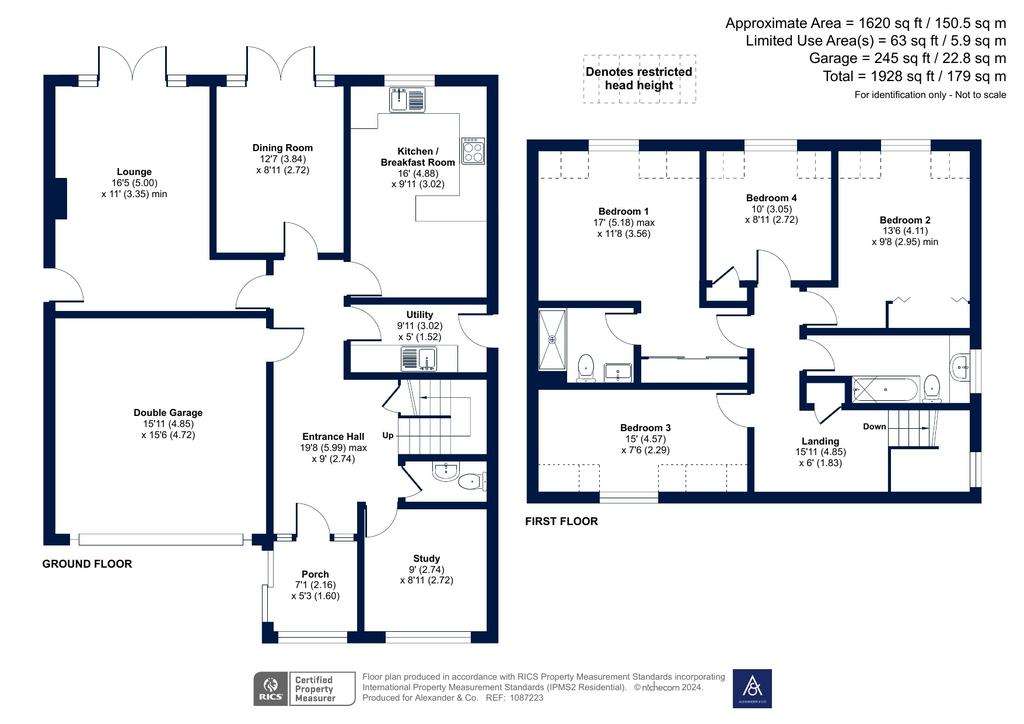
Property photos

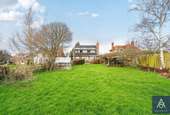
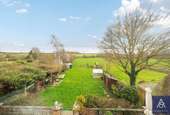
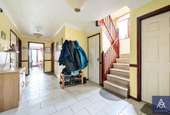
+15
Property description
Situated in the heart of the highly sought-after village of Whitfield is this four-bedroom detached family home, which offers ample living space, ample parking, a double garage, and an amazing rear garden that backs onto open countryside.
From the spacious hallway, there are doors open to the kitchen, dining room, lounge, study. cloakroom, garage, and stairs to the first floor. The kitchen is fitted with eye and base level units with a door to the utility room. Built-in appliances include an electric double oven and hob with hood over. There is space for a dishwasher and fridge freezer. The utility room has a door to the side access and space for the washing machine. The dining room has French doors to the rear garden and a serving hatch to the kitchen. The lounge has a multi-fuelled fire with a stone surround and a paved hearth with double doors open to the rear garden. The good size study is to the front of the property, and the downstairs cloakroom is fitted with a wash basin and WC.
Upstairs, there are four double bedrooms with the master bedroom having countryside views as far as the eye can see, an ensuite shower room, and a range of fitted wardrobes. The family bathroom completes the upstairs accommodation.
Outside, the vast south-facing rear garden is mainly laid to lawn with a paved patio area and back onto open countryside. There is gated access to the front of the property where you'll find a double garage and ample off-road parking.
Freehold
Detached
Standard Construction
EPC Rating D
Council Tax Band E
Oil Fired Central Heating
Solar & Mains Electricity
Mains Water
Super-Fast Broadband (68Mbps)
Good Mobile Phone Coverage
Double Garage & Off Road Parking To The Front For Three Vehicles
Flood Risk 1 - Low Risk
For planning developments please visit
From the spacious hallway, there are doors open to the kitchen, dining room, lounge, study. cloakroom, garage, and stairs to the first floor. The kitchen is fitted with eye and base level units with a door to the utility room. Built-in appliances include an electric double oven and hob with hood over. There is space for a dishwasher and fridge freezer. The utility room has a door to the side access and space for the washing machine. The dining room has French doors to the rear garden and a serving hatch to the kitchen. The lounge has a multi-fuelled fire with a stone surround and a paved hearth with double doors open to the rear garden. The good size study is to the front of the property, and the downstairs cloakroom is fitted with a wash basin and WC.
Upstairs, there are four double bedrooms with the master bedroom having countryside views as far as the eye can see, an ensuite shower room, and a range of fitted wardrobes. The family bathroom completes the upstairs accommodation.
Outside, the vast south-facing rear garden is mainly laid to lawn with a paved patio area and back onto open countryside. There is gated access to the front of the property where you'll find a double garage and ample off-road parking.
Freehold
Detached
Standard Construction
EPC Rating D
Council Tax Band E
Oil Fired Central Heating
Solar & Mains Electricity
Mains Water
Super-Fast Broadband (68Mbps)
Good Mobile Phone Coverage
Double Garage & Off Road Parking To The Front For Three Vehicles
Flood Risk 1 - Low Risk
For planning developments please visit
Interested in this property?
Council tax
First listed
Over a month agoEnergy Performance Certificate
Whitfield, Brackley NN13
Marketed by
Alexander & Co - Brackley Hartley House, 29 Market Place Brackley NN13 7ABPlacebuzz mortgage repayment calculator
Monthly repayment
The Est. Mortgage is for a 25 years repayment mortgage based on a 10% deposit and a 5.5% annual interest. It is only intended as a guide. Make sure you obtain accurate figures from your lender before committing to any mortgage. Your home may be repossessed if you do not keep up repayments on a mortgage.
Whitfield, Brackley NN13 - Streetview
DISCLAIMER: Property descriptions and related information displayed on this page are marketing materials provided by Alexander & Co - Brackley. Placebuzz does not warrant or accept any responsibility for the accuracy or completeness of the property descriptions or related information provided here and they do not constitute property particulars. Please contact Alexander & Co - Brackley for full details and further information.





