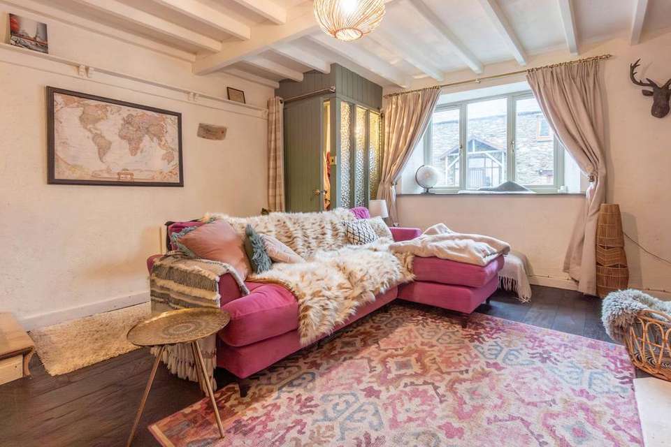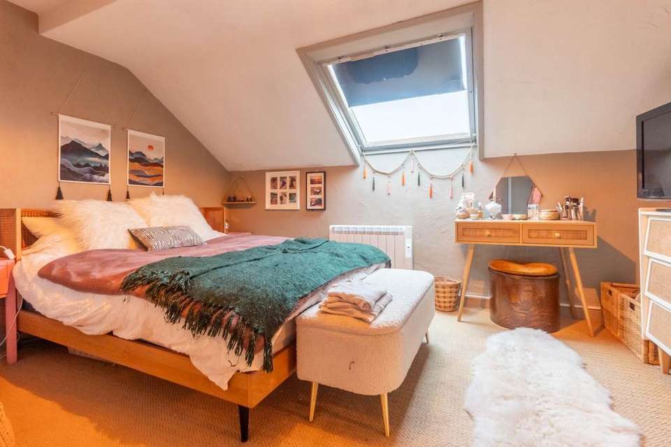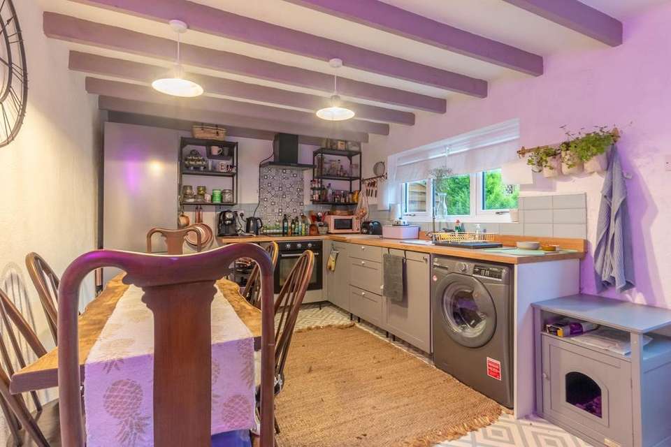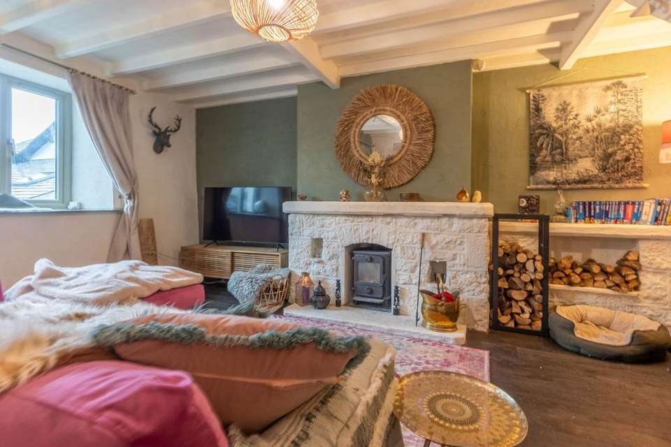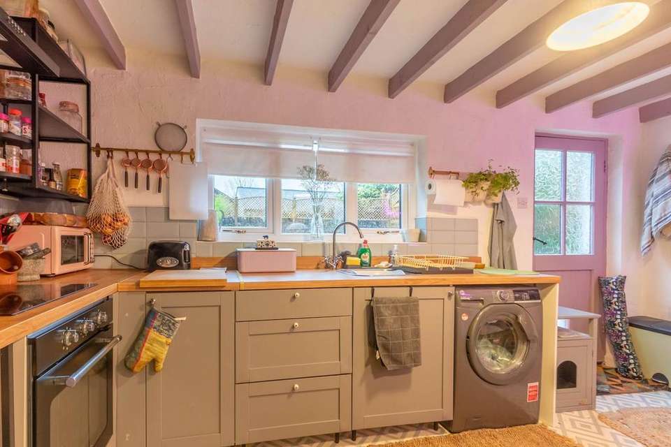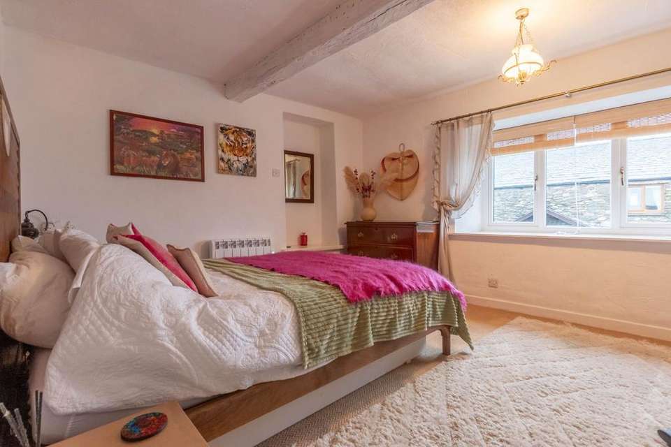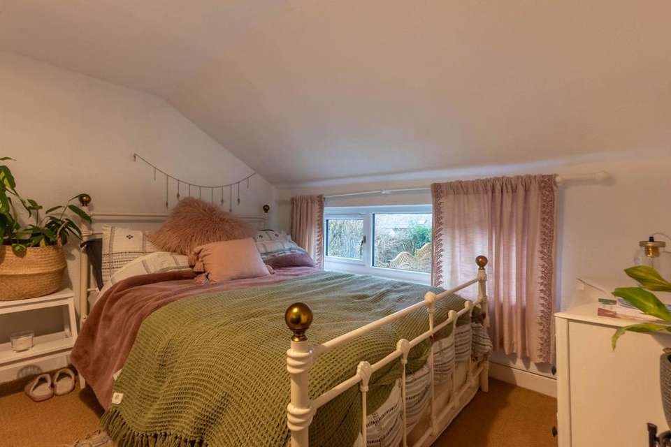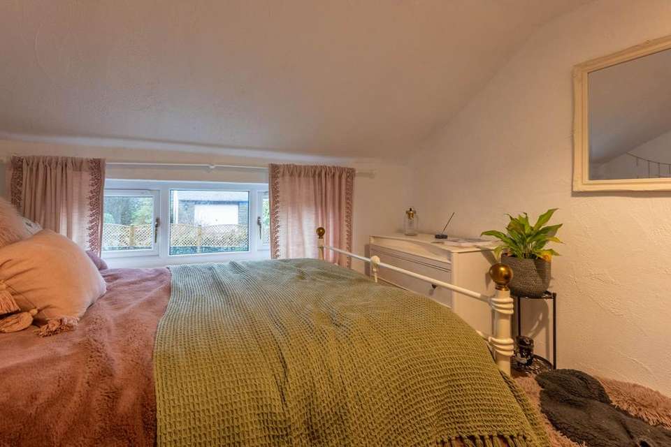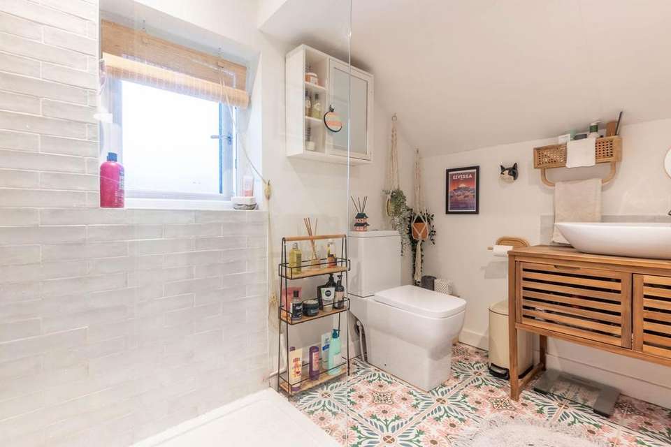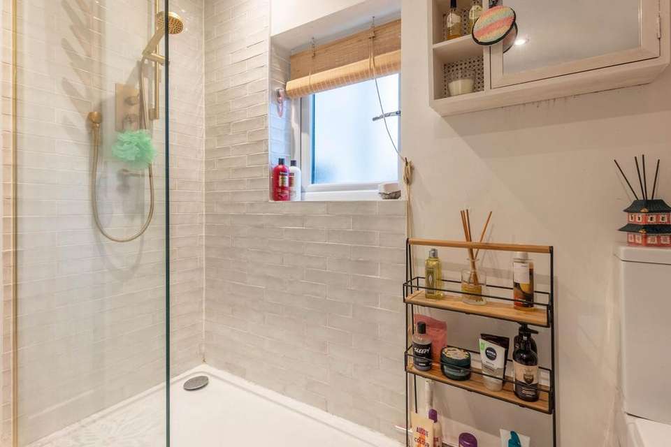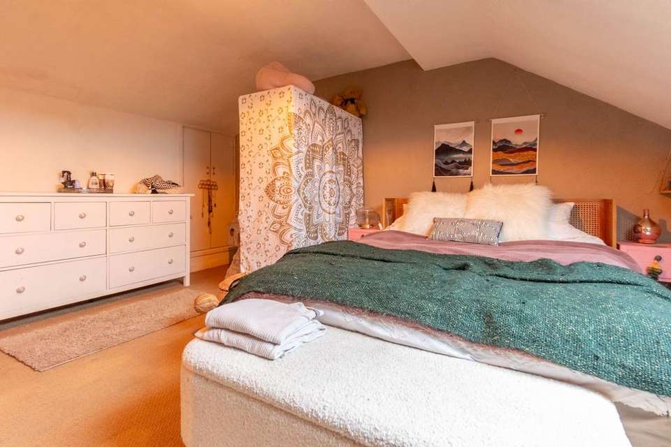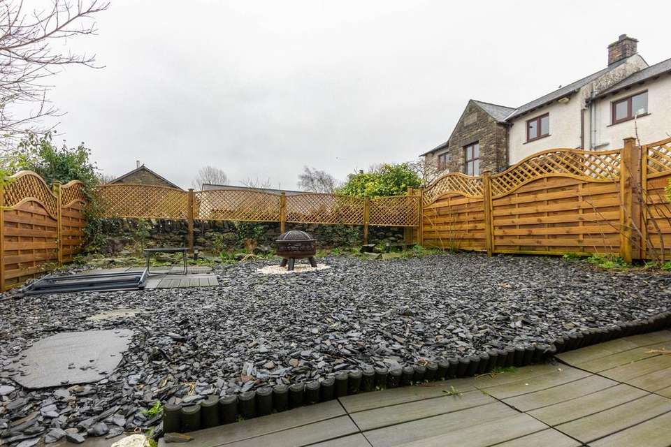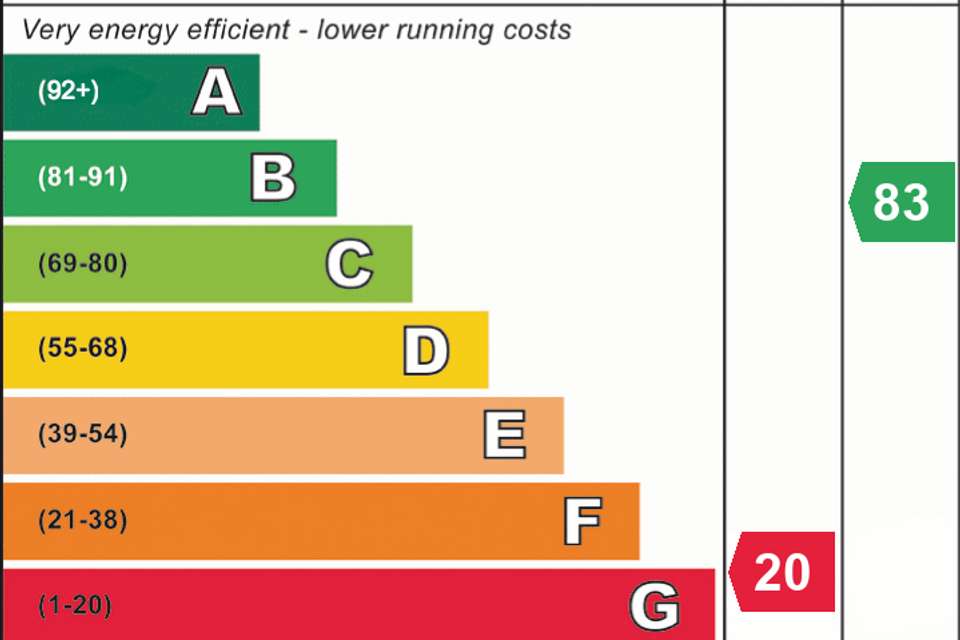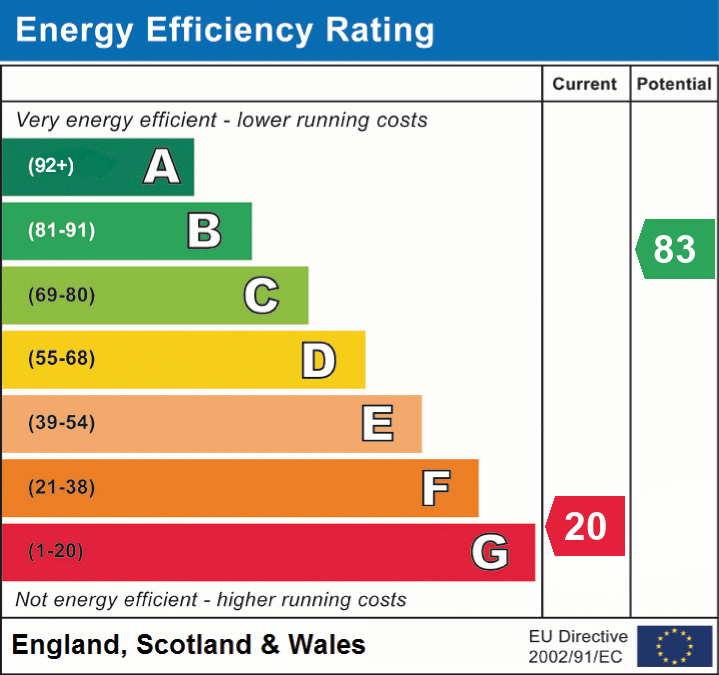3 bedroom terraced house for sale
Grange-Over-Sands, LA11terraced house
bedrooms
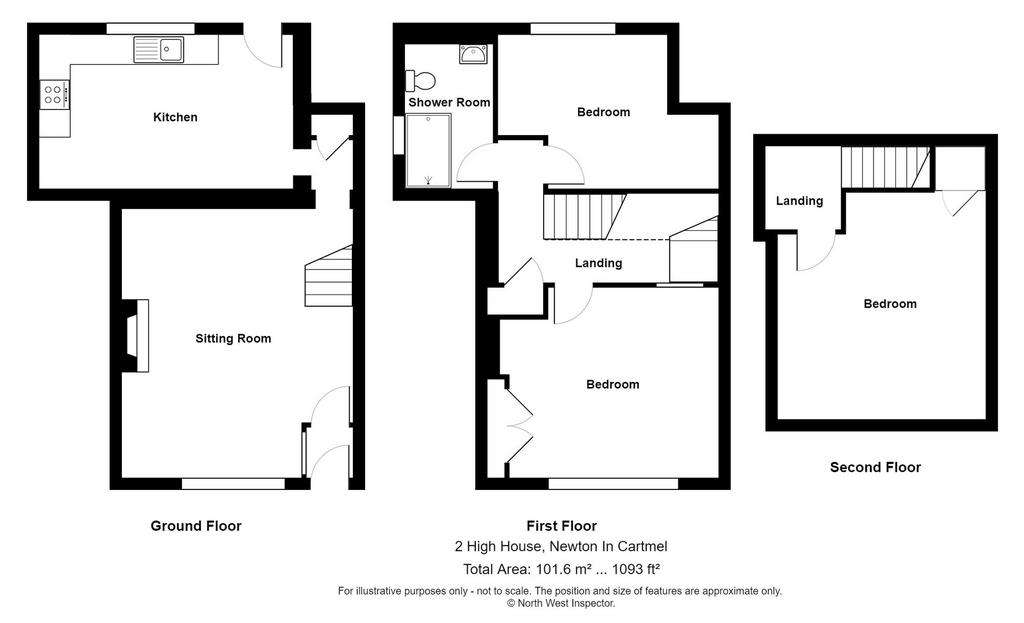
Property photos


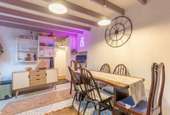

+14
Property description
A well proportioned mid terraced property situated in a village location just a short stroll from the village green, village hall and local public house and restaurant. Pleasantly located in The Lake District National Park, just a few miles along the A590 from junction 36 of the M6. Conveniently placed for the many amenities on offer in Grange-over-Sands and within easy reach of Cartmel, Windermere and Kendal.
The well presented accommodation briefly comprises a entrance hall, sitting room with wood burning stove and dining kitchen to the ground floor. The first floor offers two bedrooms and a bathroom with the second floor having a bedroom. The property benefits from double glazing and electric heating throughout.
Outside there is driveway parking to the front of the house and a delightful enclosed garden to the rear.
EPC Rating: G ENTRANCE HALL (1.43m x 1.45m) Both max. Single glazed door, stone features, wood flooring. SITTING ROOM (4.48m x 5.77m) Both max. Double glazed window, electric radiator, wood burning stove, wood flooring. KITCHEN/DINER (3.38m x 6.31m) Both max. Single glazed door to garden, double glazed window, electric radiator, good range of base units, stainless steel sink, integrated oven, hob with extractor/filter over, space for fridge freezer, plumbing for washing machine, tiled splashback, built in cupboard, exposed beams, stone features. BEDROOM (3.86m x 4.17m) Both max. Double glazed window, electric radiator, fitted wardrobe. BEDROOM (3.1m x 3.36m) Both max. Double glazed window, electric radiator, eaves storage. BATHROOM (1.73m x 2.66m) Both max. Double glazed window, heated towel radiator, three piece suite comprises W.C. wash hand basin to vanity, fully tiled walk in shower with thermostatic shower fitment, partial tiling to walls, extractor fan, recessed spotlights, tiled flooring. LANDING (3.16m x 4.6m) Both max. Built in cupboard housing hot water cylinder. BEDROOM (1.85m x 4.46m) Both max. Double glazed Velux window, electric radiator, fitted wardrobe. LANDING (1.67m x 1.85m) Both max. SERVICES Mains electric, mains water, mains drainage. Garden An enclosed garden to the rear which has a gravelled area with ample space for garden furniture. Parking - Off street
The well presented accommodation briefly comprises a entrance hall, sitting room with wood burning stove and dining kitchen to the ground floor. The first floor offers two bedrooms and a bathroom with the second floor having a bedroom. The property benefits from double glazing and electric heating throughout.
Outside there is driveway parking to the front of the house and a delightful enclosed garden to the rear.
EPC Rating: G ENTRANCE HALL (1.43m x 1.45m) Both max. Single glazed door, stone features, wood flooring. SITTING ROOM (4.48m x 5.77m) Both max. Double glazed window, electric radiator, wood burning stove, wood flooring. KITCHEN/DINER (3.38m x 6.31m) Both max. Single glazed door to garden, double glazed window, electric radiator, good range of base units, stainless steel sink, integrated oven, hob with extractor/filter over, space for fridge freezer, plumbing for washing machine, tiled splashback, built in cupboard, exposed beams, stone features. BEDROOM (3.86m x 4.17m) Both max. Double glazed window, electric radiator, fitted wardrobe. BEDROOM (3.1m x 3.36m) Both max. Double glazed window, electric radiator, eaves storage. BATHROOM (1.73m x 2.66m) Both max. Double glazed window, heated towel radiator, three piece suite comprises W.C. wash hand basin to vanity, fully tiled walk in shower with thermostatic shower fitment, partial tiling to walls, extractor fan, recessed spotlights, tiled flooring. LANDING (3.16m x 4.6m) Both max. Built in cupboard housing hot water cylinder. BEDROOM (1.85m x 4.46m) Both max. Double glazed Velux window, electric radiator, fitted wardrobe. LANDING (1.67m x 1.85m) Both max. SERVICES Mains electric, mains water, mains drainage. Garden An enclosed garden to the rear which has a gravelled area with ample space for garden furniture. Parking - Off street
Interested in this property?
Council tax
First listed
Over a month agoEnergy Performance Certificate
Grange-Over-Sands, LA11
Marketed by
Thomson Hayton Winkley Estate Agents - Windermere 25b Crescent Road Windermere, Cumbria LA23 1BJPlacebuzz mortgage repayment calculator
Monthly repayment
The Est. Mortgage is for a 25 years repayment mortgage based on a 10% deposit and a 5.5% annual interest. It is only intended as a guide. Make sure you obtain accurate figures from your lender before committing to any mortgage. Your home may be repossessed if you do not keep up repayments on a mortgage.
Grange-Over-Sands, LA11 - Streetview
DISCLAIMER: Property descriptions and related information displayed on this page are marketing materials provided by Thomson Hayton Winkley Estate Agents - Windermere. Placebuzz does not warrant or accept any responsibility for the accuracy or completeness of the property descriptions or related information provided here and they do not constitute property particulars. Please contact Thomson Hayton Winkley Estate Agents - Windermere for full details and further information.


