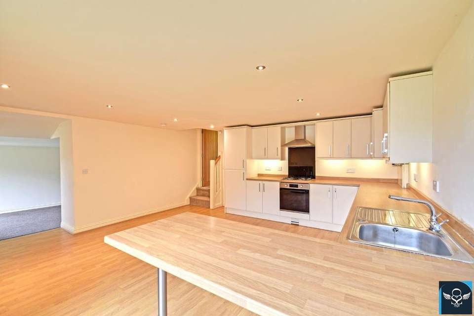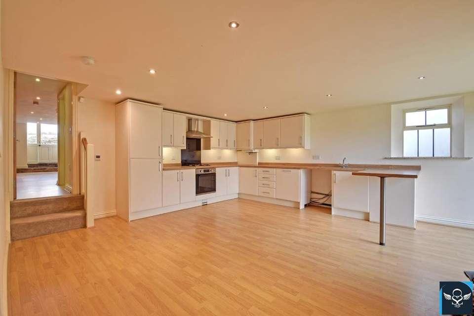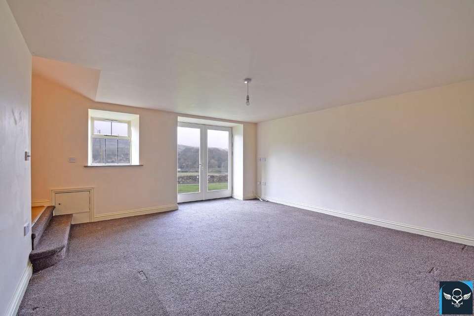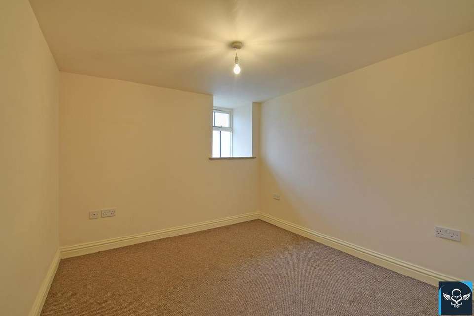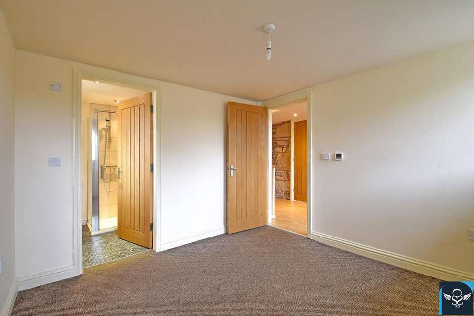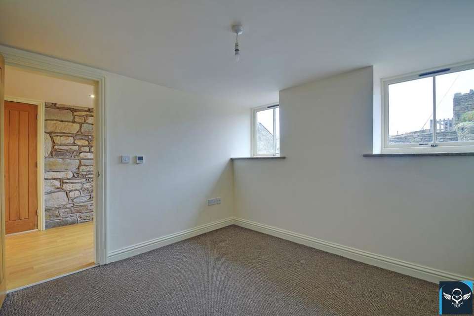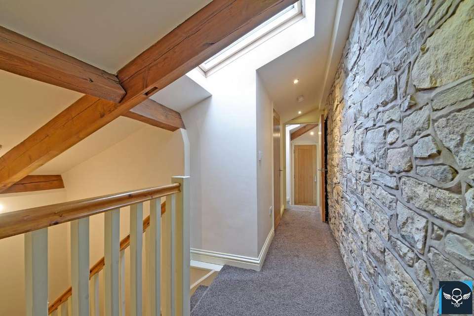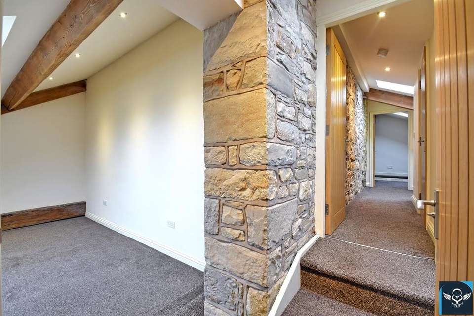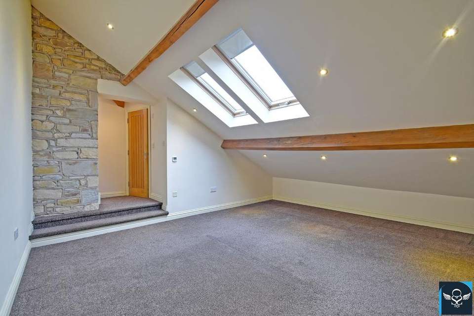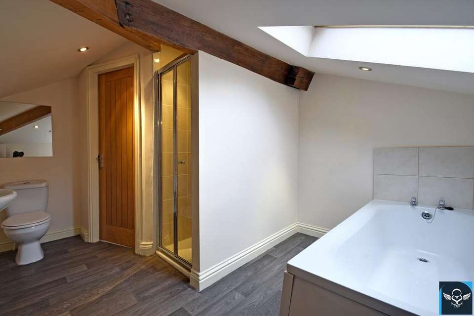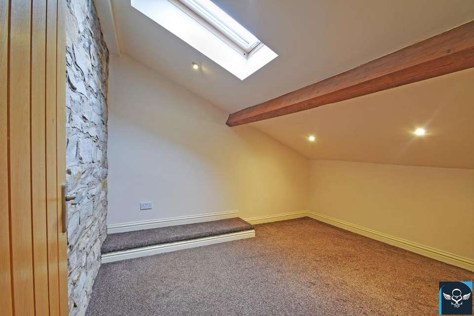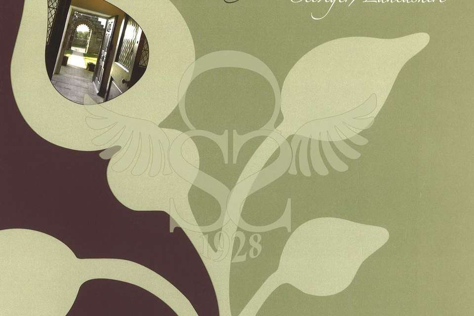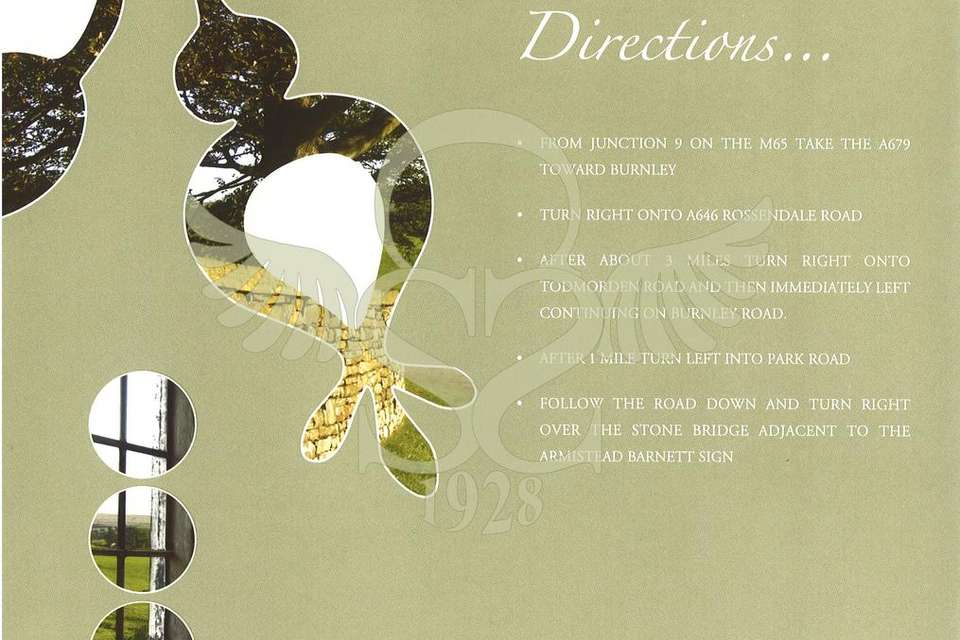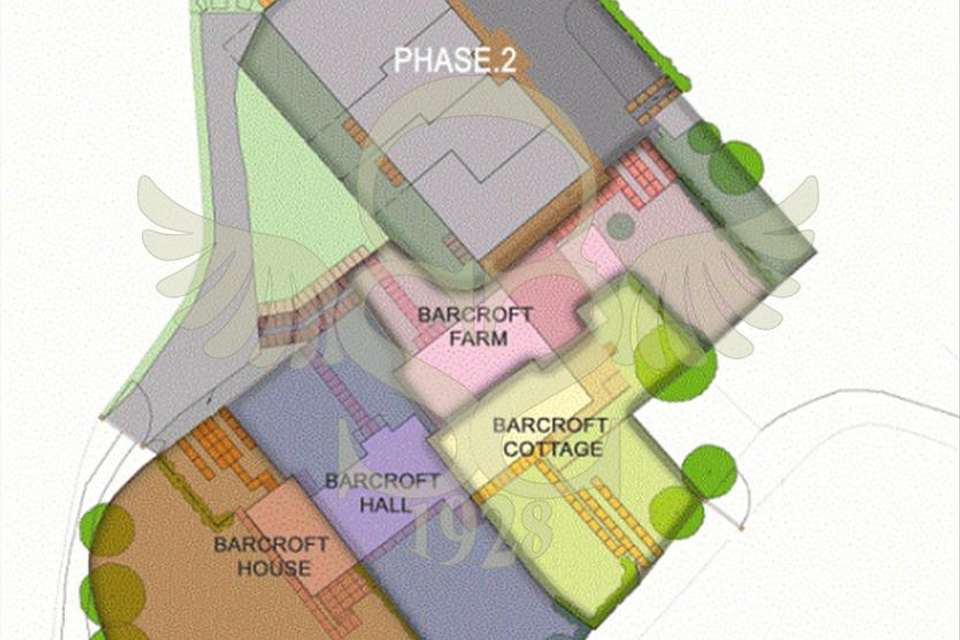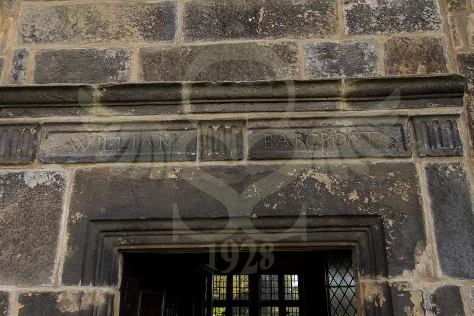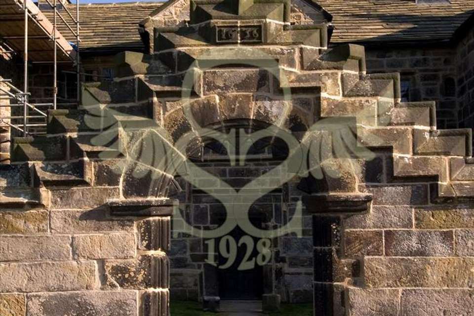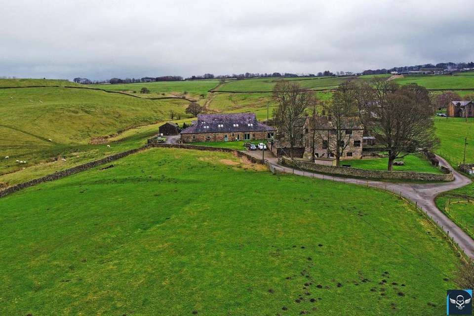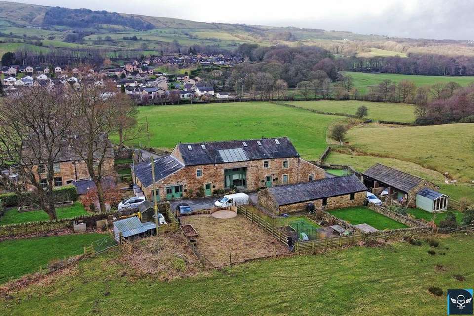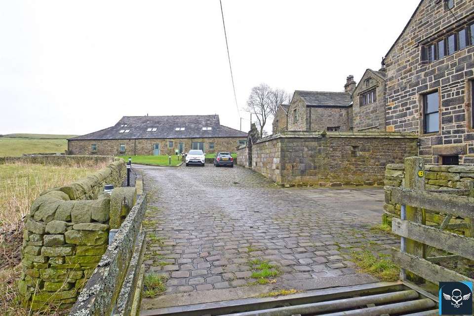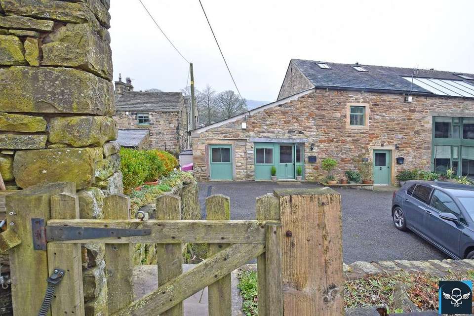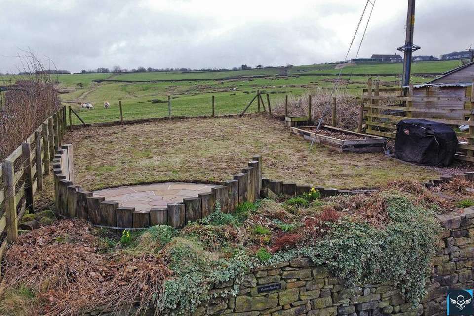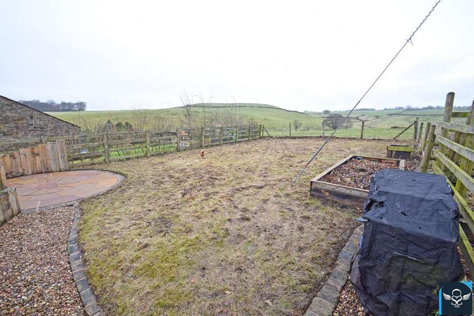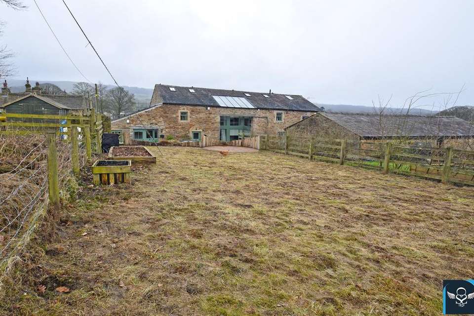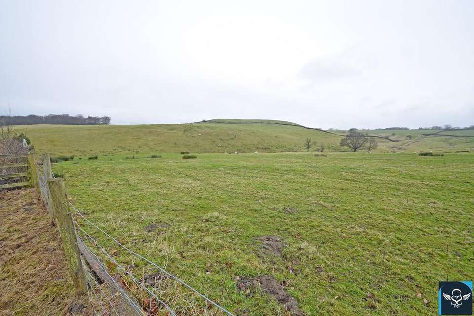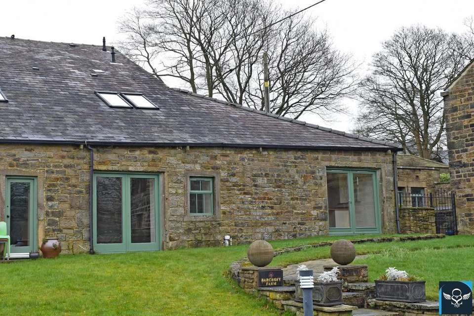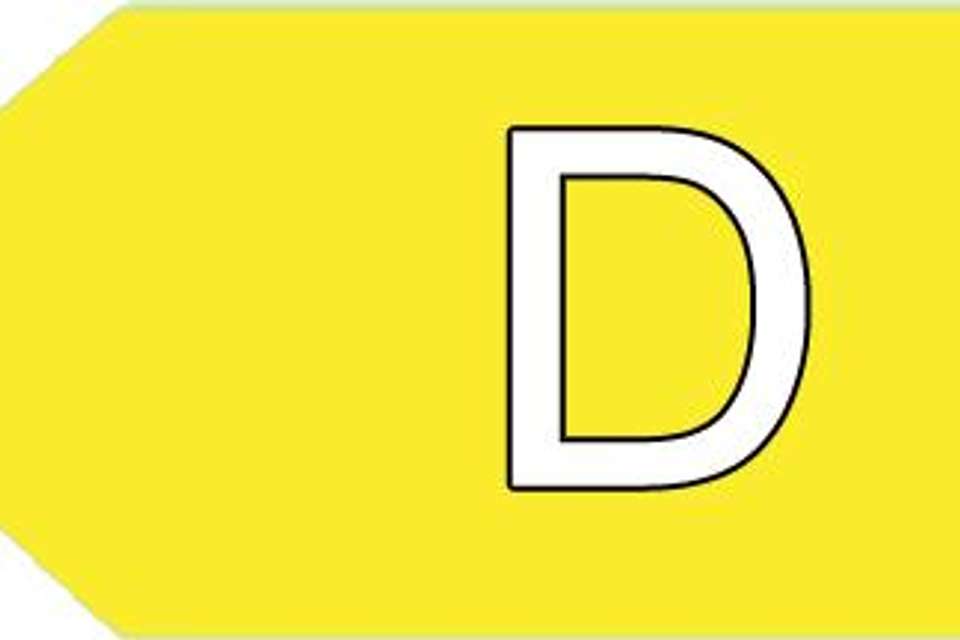4 bedroom barn conversion for sale
Barcroft Shippon Park Road, Clivigerhouse
bedrooms
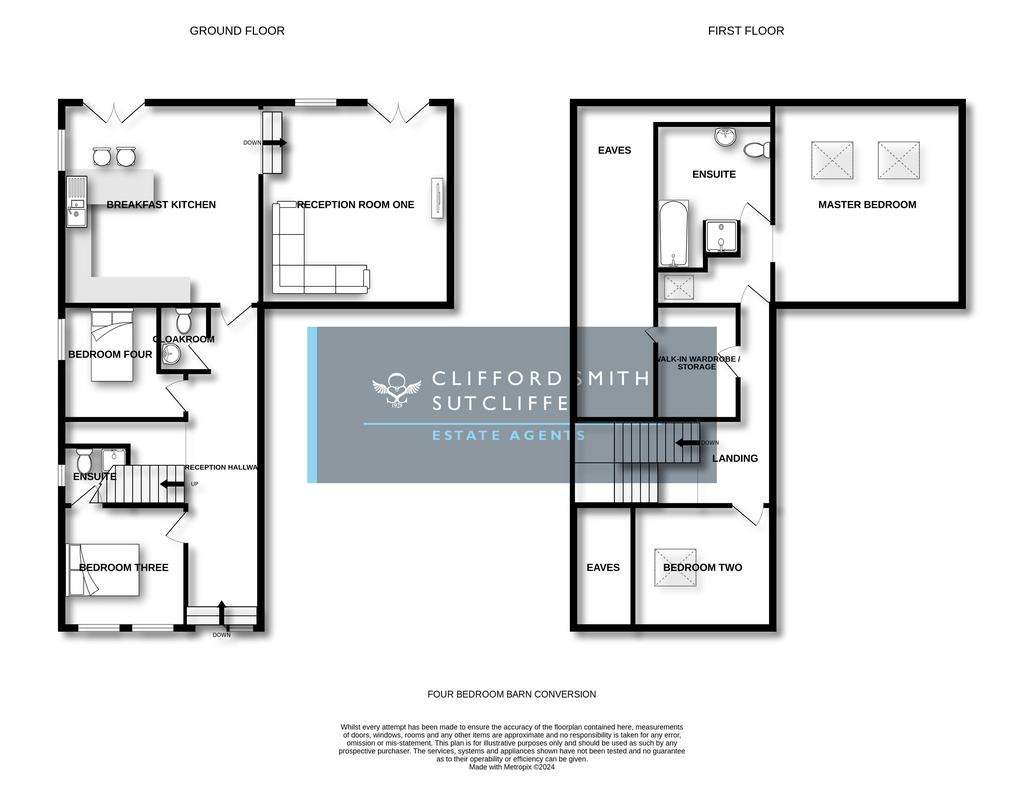
Property photos

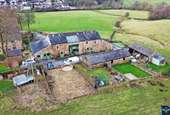
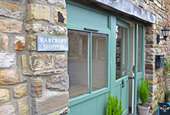
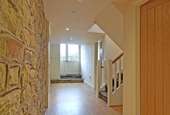
+26
Property description
Retreat from the hustle of modern-day life and into a relaxing tranquillity within thismost idyllic setting, nestling amidst a picturesque landscape of the glorious Cliviger valley. Located within this exclusive development at the head of a private driveway which leads from Park Road, enveloped within rural countryside and on the fringe of Towneley Parkland. Well placed within a few minutes’ drive of all the amenities of Burnley town centre and access to the surrounding area. An opportunity to acquire this stone-built semi-detached barn conversion, one of four exclusive properties, and part of the highly desirable, high profile Barcroft Development. Having painstakingly restored the 17thCentury manor house to its former glory, Phase Two turned attention to the regeneration of the estate barns into four magnificent properties, providing buyers with a rare opportunity to acquire a unique residence within the grounds of the Grade II* Listed manor house. Enjoying the same incredible attention to detail and affording accommodation which is brimming with character, and which will appeal to growing families and couples alike. Internally exposed timbers and stone walling go hand-in-hand with all the comforts of modern-day living including underfloor heating provided by a modern gas boiler and sealed unit double glazing. There is an allocated car parking space and another under cover with a useful store and a private lawned garden which abuts the open countryside in addition to communal green spaces that surround the development. An early appointment to view is highly recommended.Briefly Comprising:- Reception Hallway, Two Piece Cloakroom, Generous Breakfast Kitchen and Lounge, Two Bedrooms to the Ground Floor, One with Ensuite Shower Room. Two Further Bedrooms to the First Floor with a Large Master Suite and Ensuite Bathroom, Walk-in Wardrobe / Store, Allocated Car Parking, Private Elevated Lawned Garden abutting open countryside.The Accommodation Afforded is as follows:- Entrance DoorHaving sealed unit double glazed centre panel and matching double glazed side panel, opening into:-Reception HallwayStairs with half landing, spindle balustrade and polished wood handrail ascending to the first floor level, understairs storage cupboard, inbuilt meter cupboard, inset spot lighting to ceiling, exposed stone wall. Attractive Oak-panelled doors leading from hallway and opening into:-Breakfast Kitchen16’02” x 16’07”Stainless steel sink unit and drainer with cupboards under, comprehensive range of wall, base and tall units incorporating stainless steel oven / grill and four ring gas hob with stainless steel extractor canopy over, integrated fridge freezer and dishwasher, plumbing for washing machine, co-ordinating worktops extending to provide breakfast bar, concealed Baxi gas combination boiler, inset spot lighting to ceiling, laminate wood floor with underfloor heating. Sealed unit double glazed window with stone sill to the side elevation and double opening French-style sealed unit double glazed doors opening to the rear. Opening through into:-Reception Room One16’02” x 15’02”Sealed unit double glazed French-style doors opening to the rear elevation and sealed unit double glazed window with stone sill, TV point, inbuilt meter cupboard.Bedroom Three9’09” x 9’11”Two sealed unit double glazed windows to the front elevation, underfloor heating. Oak panelled door leading into:-Ensuite Shower RoomThree piece suite incorporating pedestal wash basin, low-level WC and step in glazed shower cubicle with chrome mixer shower fittings and tiled area over, inset spot lighting to ceiling, extractor. Sealed unit frosted double glazed window.Bedroom Four9’02” x 9’06”Sealed unit frosted double glazed window, underfloor heating. Two Piece Cloakroom5’04” x 3’03”Two piece white suite incorporating pedestal wash basin with tiled splashback and low-level WC, inset spot lighting to ceiling with extractor.First Floor LandingReturn spindle balustrade with polished wood handrail. Exposed stone wall and timber ceiling beams with inset spot lighting. Sealed unit double glazed Velux-style window, inbuilt storage cupboard / walk-in wardrobe [9’0” x 6’07”] with inset spot lighting to ceiling and access to further eaves storage areas. Oak panelled doors leading from landing and opening with steps descending into:-Master Bedroom16’05” x 14’02”Sealed unit double glazed Velux-style window and inset spot lighting to ceiling with steps descending to bedroom with feature exposed timber ceiling beams, inset spot lighting to ceiling, exposed stone wall. Two sealed unit double glazed Velux-style windows to the rear elevation. Oak panelled door opening into:-Ensuite Shower Room9’10” x 11’08”L-Shaped. Four piece white suite incorporating panelled bath, pedestal wash basin with tiled splashbacks, low-level WC and step-in shower cubicle with chrome mixer shower fittings, tiled area and glazed door over, exposed timber beams to ceiling, inset spot lighting with extractor, access to further eaves storage areas. Sealed unit double glazed Velux-style window to the side elevation.Bedroom Two9’07” x 11’02”Exposed timber ceiling beams and stone walling, inset spot lighting. Sealed unit double glazed Velux-style window.OutsideTarmacadam driveway providing access onto the development and leading to an allocated car-parking space with further car parking space under cover with useful store. Further visitor car parking spaces are available nearby. Communal lawned gardens envelop the property with stone steps ascending onto a good-sized private lawned garden with circular paved patio area and timber fencing abutting open countryside beyond to the perimeter.Services : Mains supplies of gas, water and electricity.Viewing : By appointment with our Burnley office.
Council tax
First listed
4 weeks agoEnergy Performance Certificate
Barcroft Shippon Park Road, Cliviger
Placebuzz mortgage repayment calculator
Monthly repayment
The Est. Mortgage is for a 25 years repayment mortgage based on a 10% deposit and a 5.5% annual interest. It is only intended as a guide. Make sure you obtain accurate figures from your lender before committing to any mortgage. Your home may be repossessed if you do not keep up repayments on a mortgage.
Barcroft Shippon Park Road, Cliviger - Streetview
DISCLAIMER: Property descriptions and related information displayed on this page are marketing materials provided by Clifford Smith Sutcliffe - Burnley. Placebuzz does not warrant or accept any responsibility for the accuracy or completeness of the property descriptions or related information provided here and they do not constitute property particulars. Please contact Clifford Smith Sutcliffe - Burnley for full details and further information.





