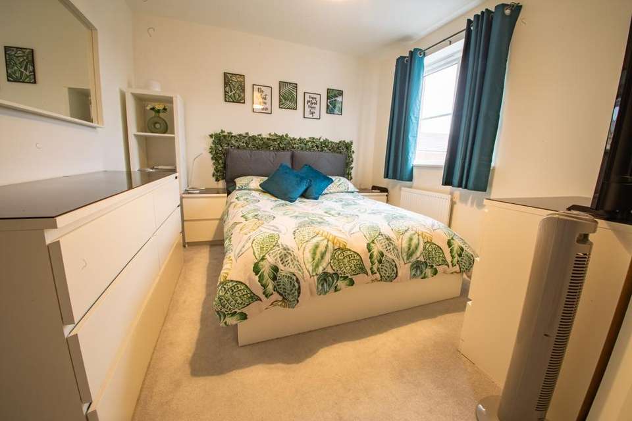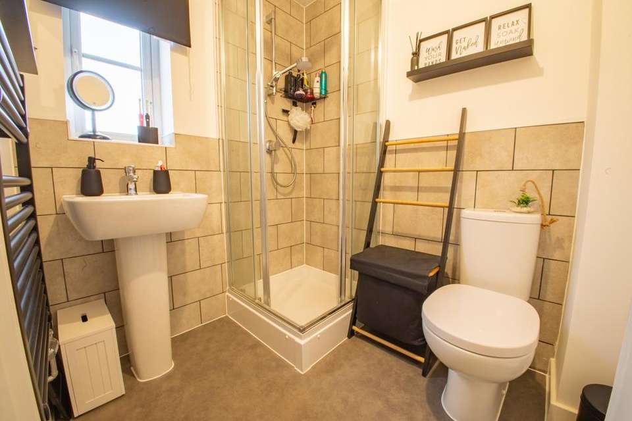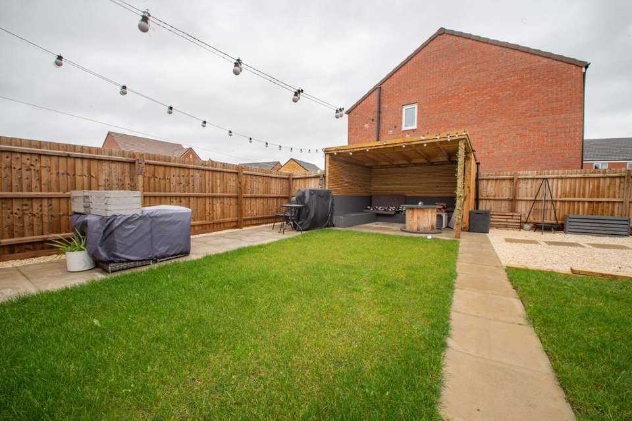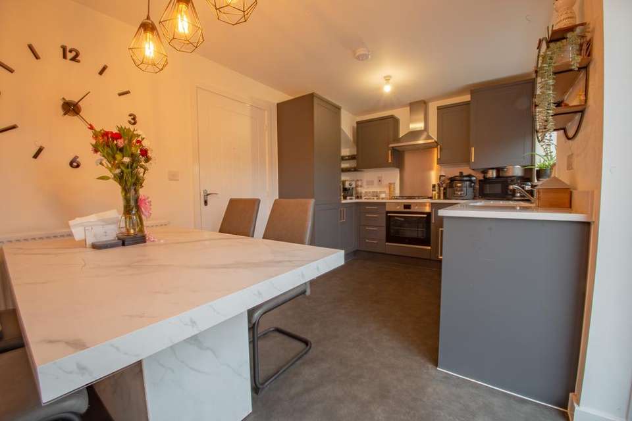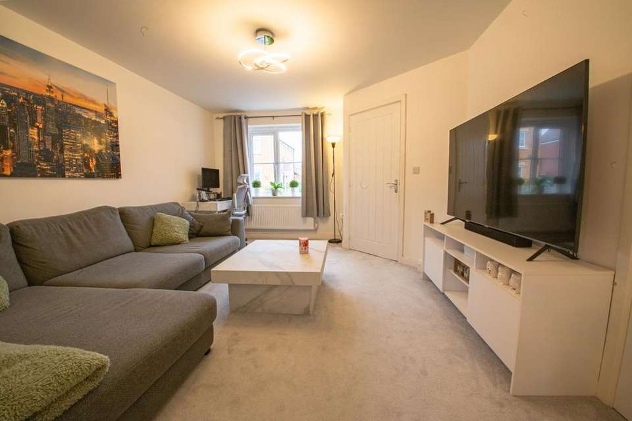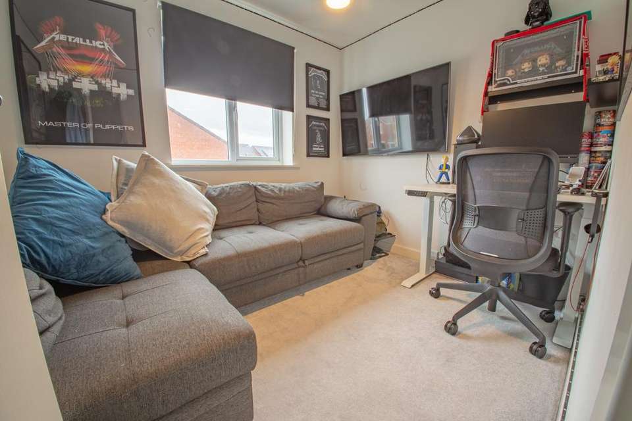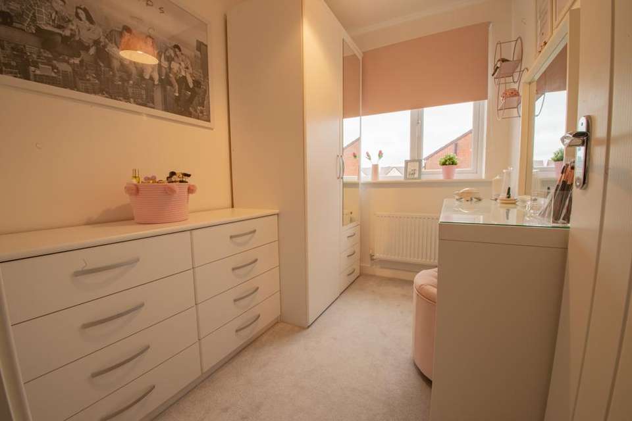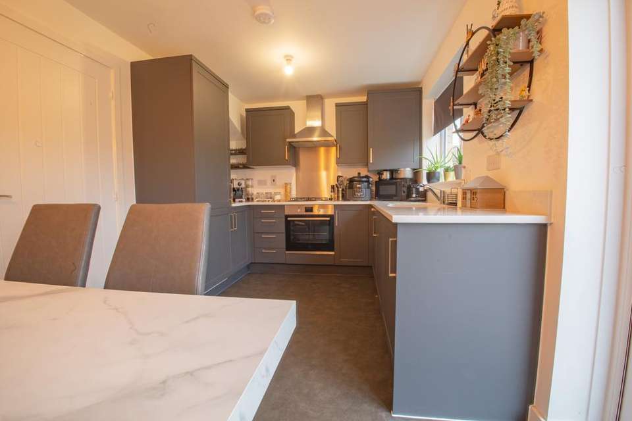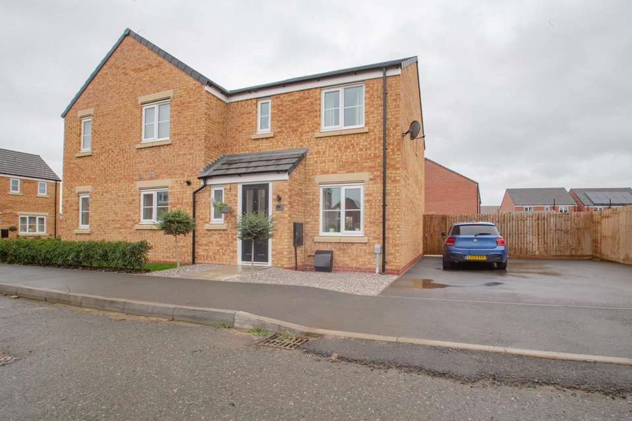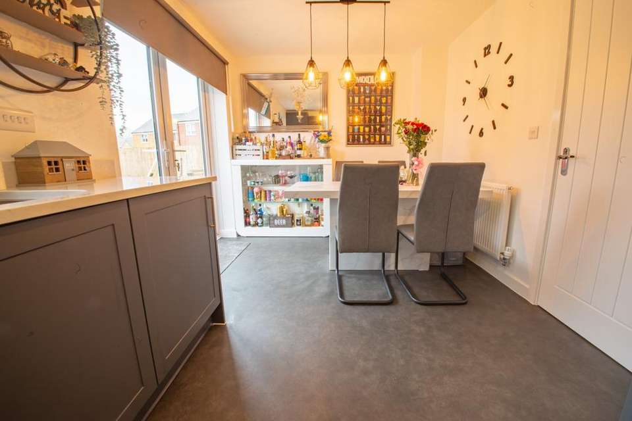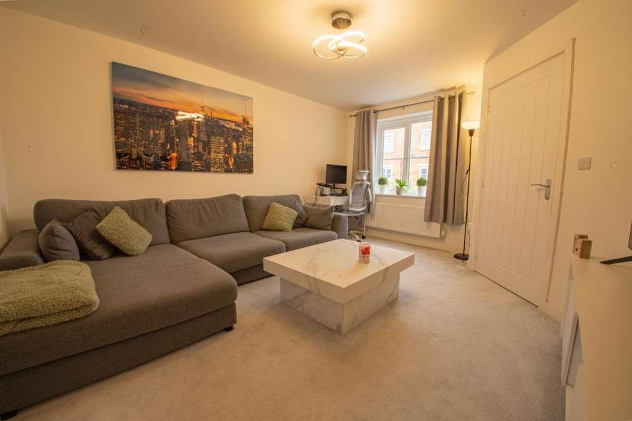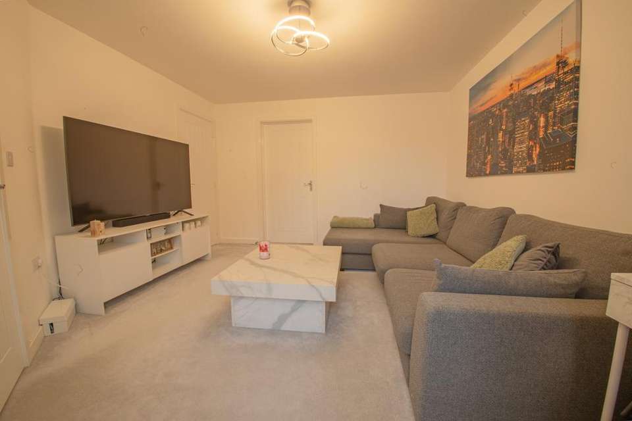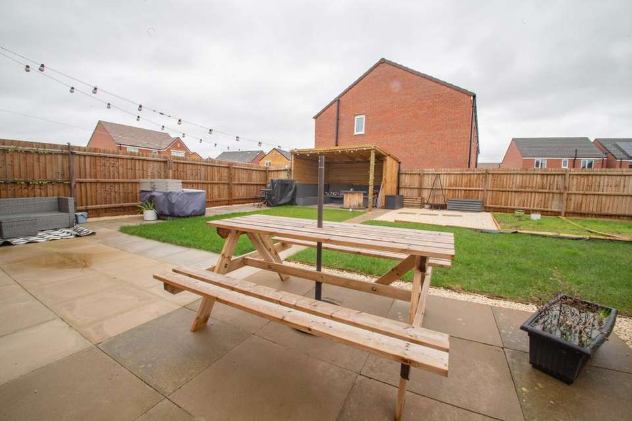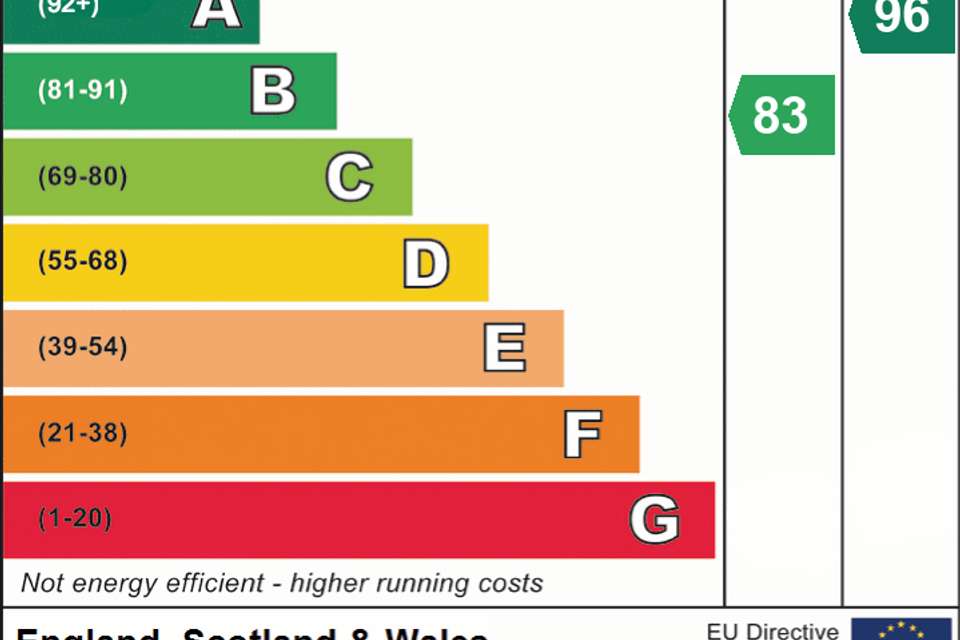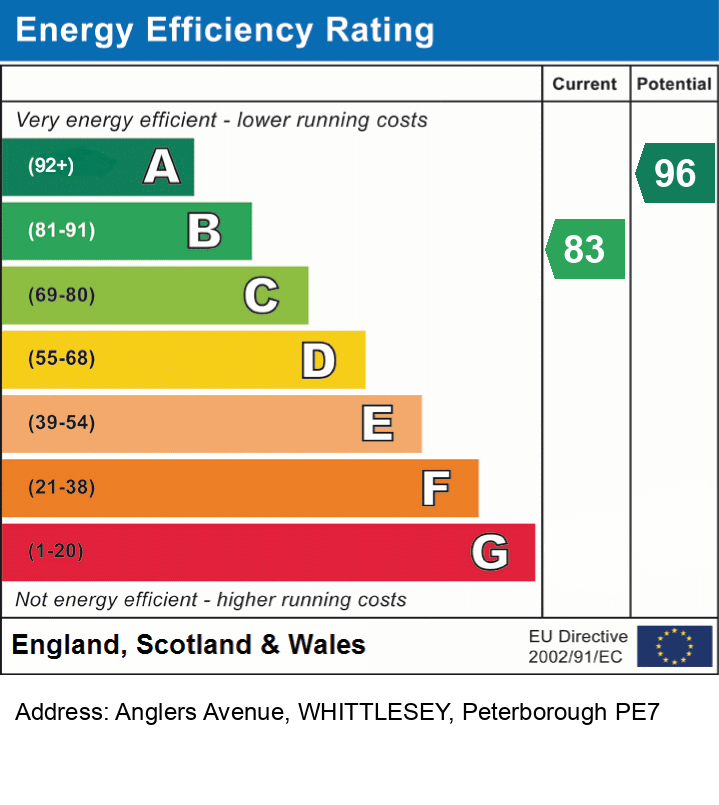3 bedroom semi-detached house for sale
Whittlesey, Peterborough PE7semi-detached house
bedrooms
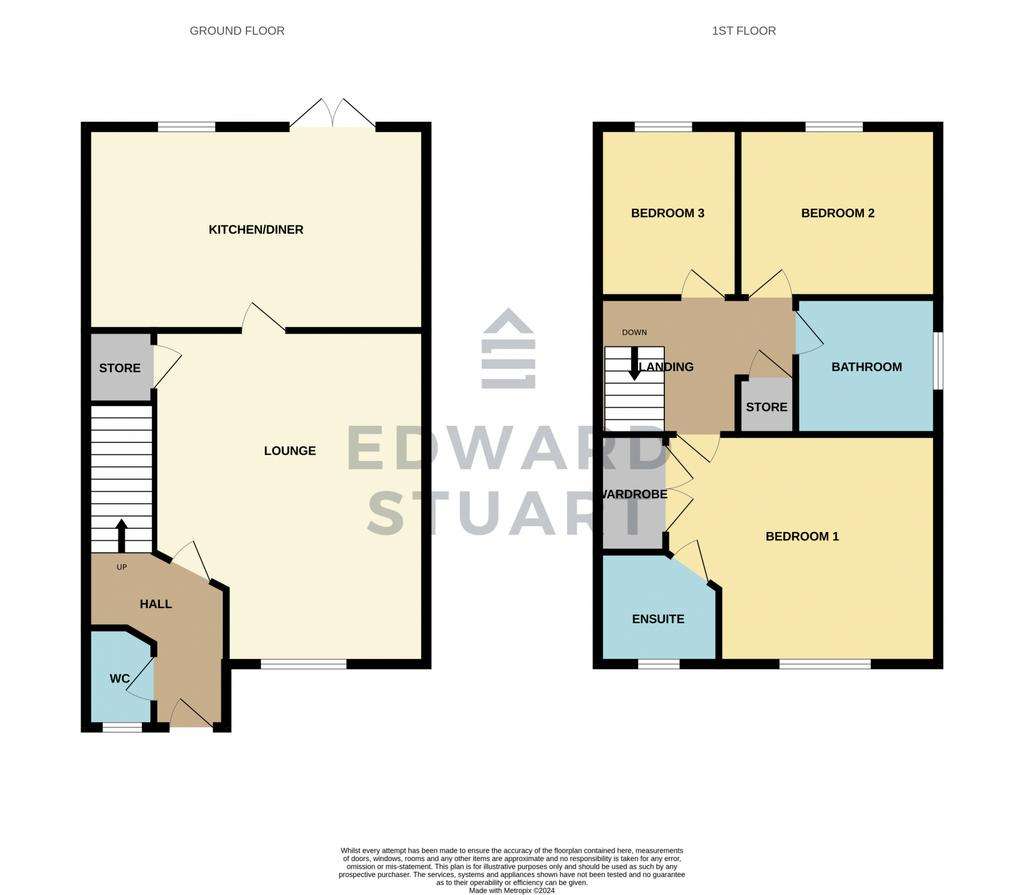
Property photos

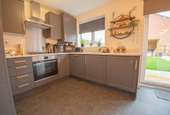
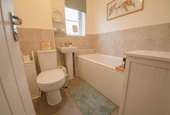
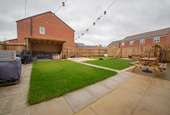
+14
Property description
MODERN 3 bedroom home boasting LARGHE GARDEN, parking and benefits from still being under warranty The ground floor has an Entrance hall, WC and lounge with storage and natural light. The kitchen is equipped with high-end appliances, marble worktops and doors to the large rear garden. Bedroom 1 includes an en-suite as well as fitted wardrobes. The two additional bedrooms and share a full bathroom with contemporary fixtures. Outside, the expansive garden provides plenty of space for outdoor gatherings, gardening, or simply lounging in the sunshine. A covered patio offers a shaded retreat for al fresco dining and relaxing. This home is a peaceful oasis, perfect for enjoying the beauty of nature in a modern setting. With ample parking at the side and great local amenities could this be your next home
Property additional info
Entrance Hall :
With stairs to the first floor, radiator and doors to all rooms
WC:
Fitted with WC and Wash hand basin. UPVC window to the front
Lounge : 14' 3" x 12' 1" (4.34m x 3.68m)
With UPVC window to the front, radiator and storage
Kitchen/Diner: 15' 4" x 8' 11" (4.67m x 2.72m)
Fitted base and wall units with marble worktops and sink. Built in oven with hob and extractor fan, fitted dishwasher, fridge/freezer and washing machine. There is a radiator, UPVC window and double doors to the the rear
First floor:
With doors to all rooms and storage
Bedroom 1: 12' 1" x 9' 8" (3.68m x 2.95m)
With UPVC window to the front and radiator - Fitted wardrobes and access to
Ensuite:
Fitted with WC, Wash hand basin and shower with part tiled walls and UPVC window to the front. Heated towel rail
Bedroom 2: 8' 11" x 7' 4" (2.72m x 2.24m)
WIth UPVC window to the rear and radiator
Bedroom 3: 7' 4" x 6' 5" (2.24m x 1.96m)
WIth UPVC window to the rear and radiator
Bathroom :
Fitted with WC, Wash hand basin and bath with taps over. Part tiled walls, UPVC window to the side and heated towel rail
Outside :
There is a front garden thats laid to stone and has a driveway at the side for 2 cars. Gated access leading to the rear garden thats mainly laid to lawn with additional seating area (with feature undercover area) Raised planters, tap, shed and bin store area
Area:
The development has a service charge of approx £230 Per year
Property additional info
Entrance Hall :
With stairs to the first floor, radiator and doors to all rooms
WC:
Fitted with WC and Wash hand basin. UPVC window to the front
Lounge : 14' 3" x 12' 1" (4.34m x 3.68m)
With UPVC window to the front, radiator and storage
Kitchen/Diner: 15' 4" x 8' 11" (4.67m x 2.72m)
Fitted base and wall units with marble worktops and sink. Built in oven with hob and extractor fan, fitted dishwasher, fridge/freezer and washing machine. There is a radiator, UPVC window and double doors to the the rear
First floor:
With doors to all rooms and storage
Bedroom 1: 12' 1" x 9' 8" (3.68m x 2.95m)
With UPVC window to the front and radiator - Fitted wardrobes and access to
Ensuite:
Fitted with WC, Wash hand basin and shower with part tiled walls and UPVC window to the front. Heated towel rail
Bedroom 2: 8' 11" x 7' 4" (2.72m x 2.24m)
WIth UPVC window to the rear and radiator
Bedroom 3: 7' 4" x 6' 5" (2.24m x 1.96m)
WIth UPVC window to the rear and radiator
Bathroom :
Fitted with WC, Wash hand basin and bath with taps over. Part tiled walls, UPVC window to the side and heated towel rail
Outside :
There is a front garden thats laid to stone and has a driveway at the side for 2 cars. Gated access leading to the rear garden thats mainly laid to lawn with additional seating area (with feature undercover area) Raised planters, tap, shed and bin store area
Area:
The development has a service charge of approx £230 Per year
Council tax
First listed
Over a month agoEnergy Performance Certificate
Whittlesey, Peterborough PE7
Placebuzz mortgage repayment calculator
Monthly repayment
The Est. Mortgage is for a 25 years repayment mortgage based on a 10% deposit and a 5.5% annual interest. It is only intended as a guide. Make sure you obtain accurate figures from your lender before committing to any mortgage. Your home may be repossessed if you do not keep up repayments on a mortgage.
Whittlesey, Peterborough PE7 - Streetview
DISCLAIMER: Property descriptions and related information displayed on this page are marketing materials provided by Edward Stuart Estate Agents - Peterborough. Placebuzz does not warrant or accept any responsibility for the accuracy or completeness of the property descriptions or related information provided here and they do not constitute property particulars. Please contact Edward Stuart Estate Agents - Peterborough for full details and further information.





