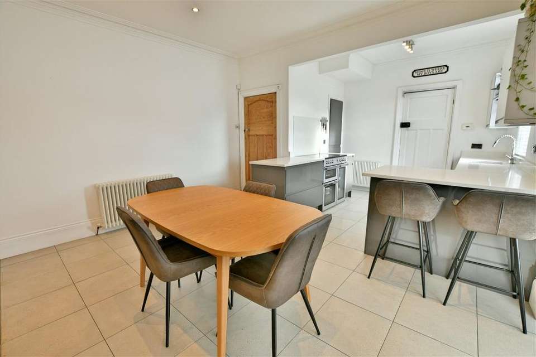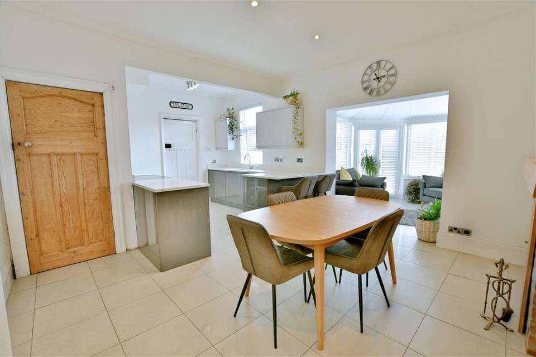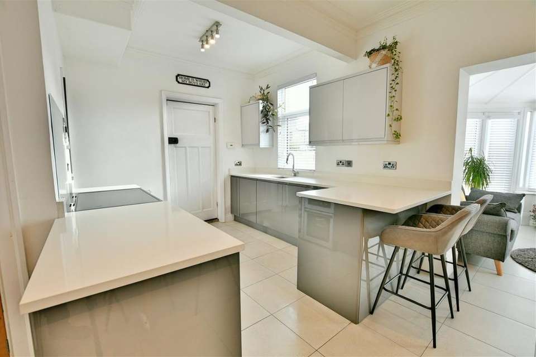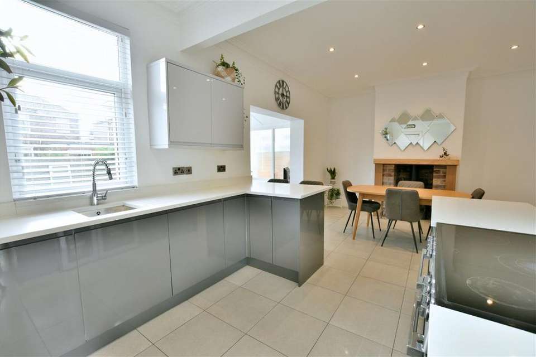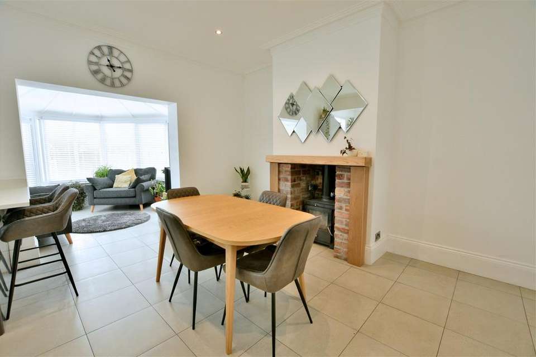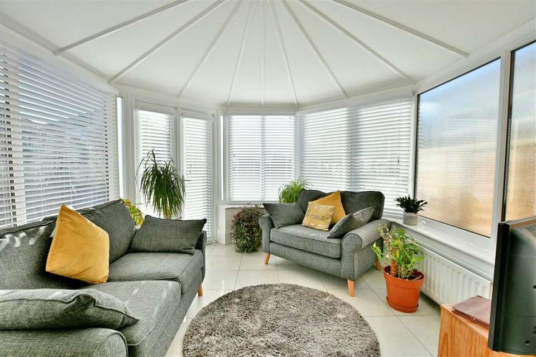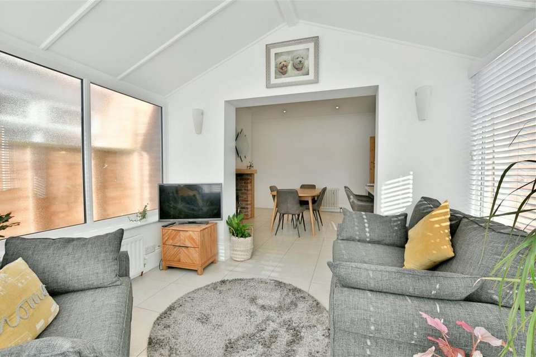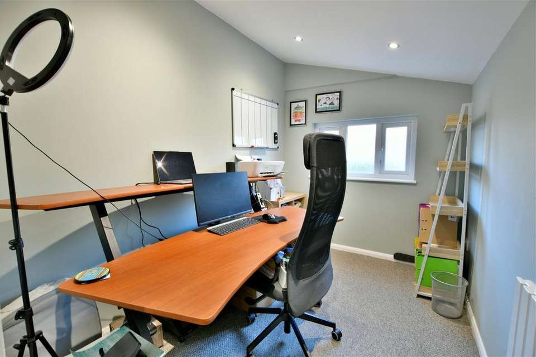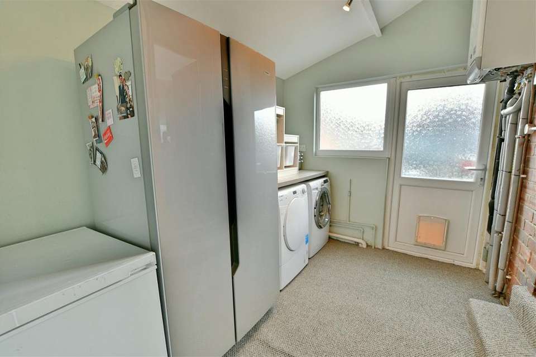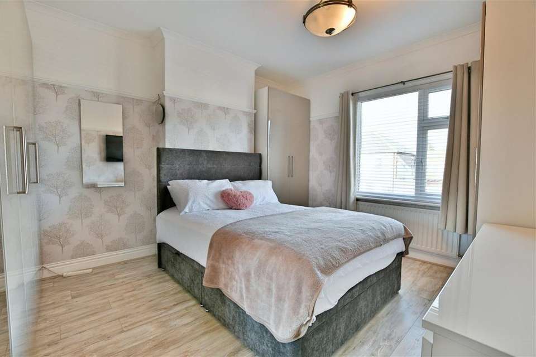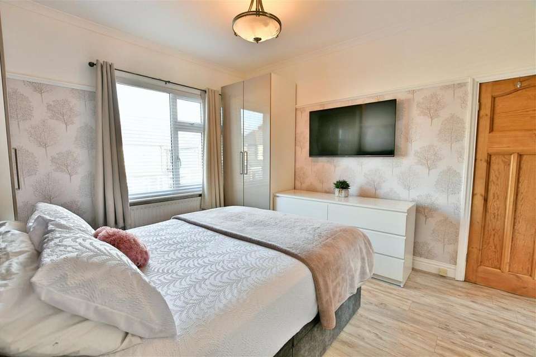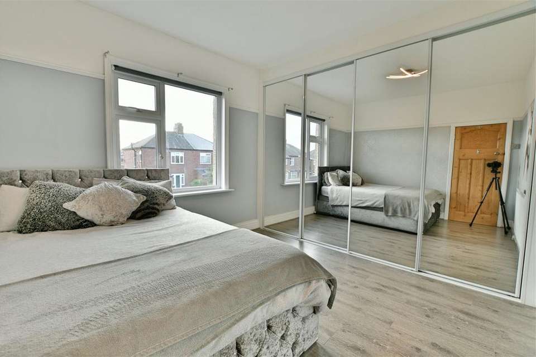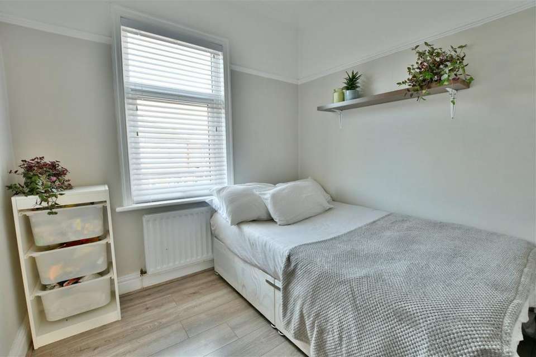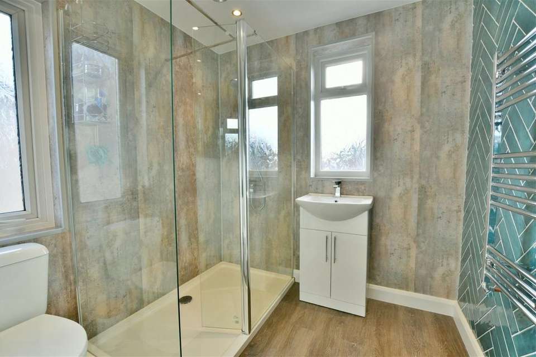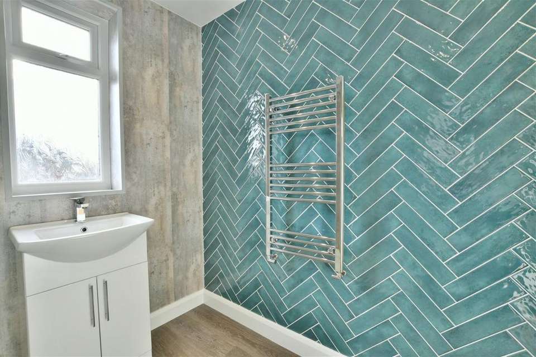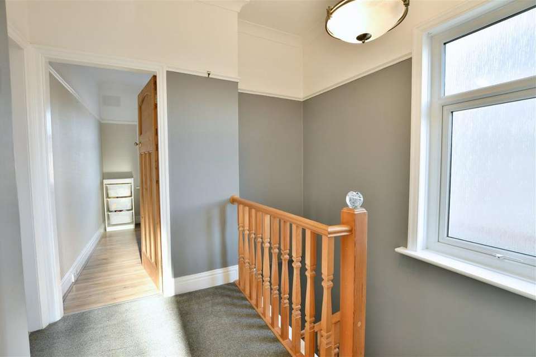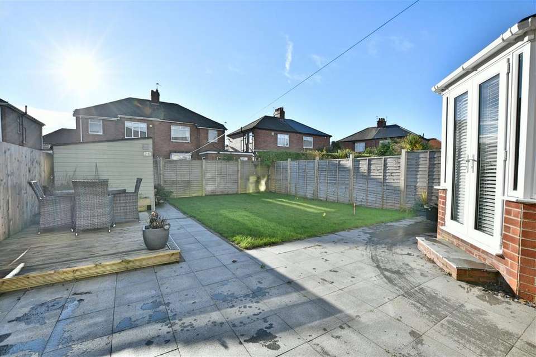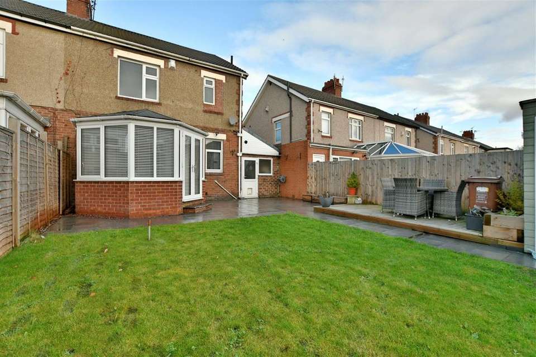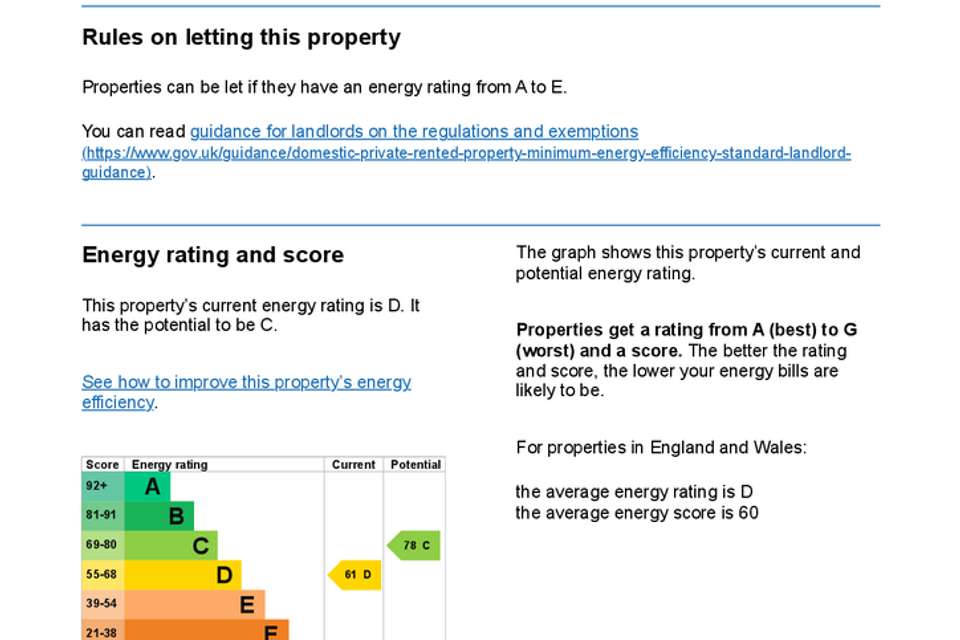3 bedroom semi-detached house for sale
Walkergate, NE6semi-detached house
bedrooms
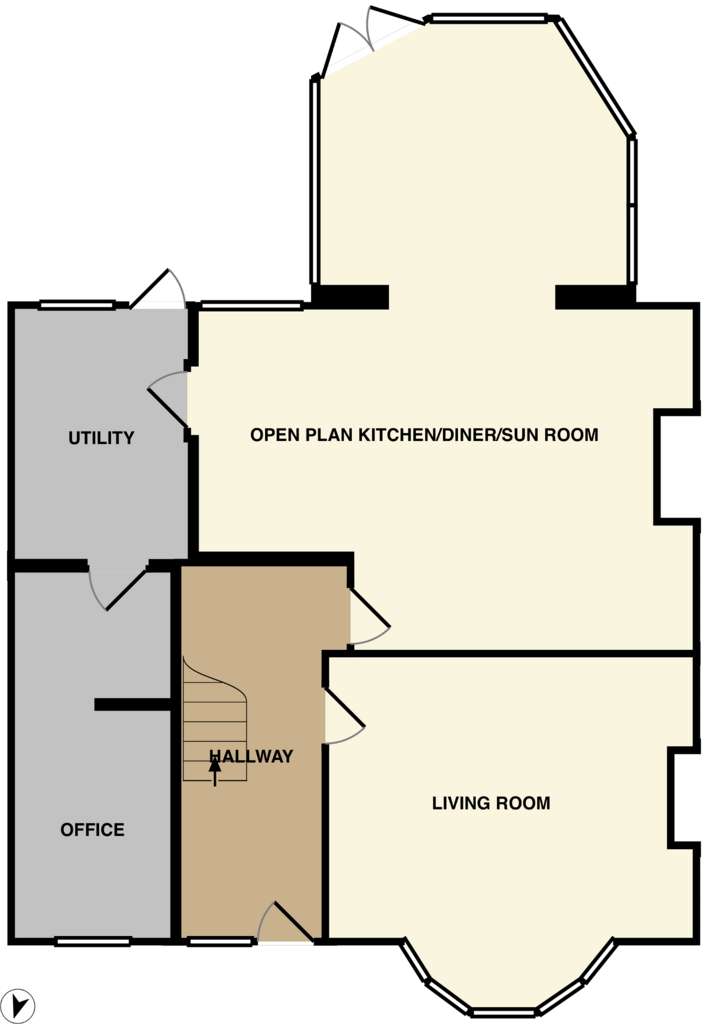
Property photos
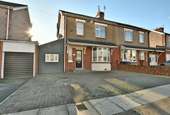
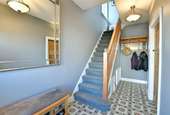
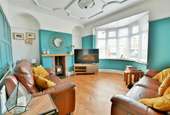
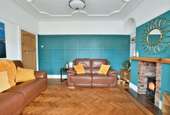
+19
Property description
INVITING OFFERS BETWEEN £250,000 AND £260,000 FOR A DREAM FAMILY HOME! This magnificent property offers everything you and your loved ones need for a comfortable and luxurious lifestyle. Step into a beautifully designed interior featuring three double bedrooms, each adorned with laminate flooring for a touch of elegance, an open plan kitchen/diner and sun room; complete with modern fixtures and fittings, elegant living room, newly refurbed bathroom, utility and office. Outside, a fully paved front driveway ensures hassle-free parking for multiple vehicles. The south-facing garden is a sun-soaked haven, with a lush lawn, paved seating area, and a decked-out seating area for endless outdoor enjoyment. This family home is ready to welcome you with open arms - don't miss out on the chance to create lasting memories in this remarkable property! Ground FloorAs you enter through the entrance hallway, you are greeted with a sense of warmth and charm. The hallway provides access to the main areas on the ground floor, creating a seamless flow throughout the space.The highlight of the ground floor is the open plan kitchen, dining room, and sun room. This expansive area is perfect for both everyday living and entertaining. The kitchen is thoughtfully designed and features quartz worktops, inset sink, and a range of wall and base units, providing ample storage space for all your kitchen essentials. The integrated dishwasher adds convenience to the space, while the matching pantry cupboard offers additional storage. The flooring in the kitchen area is a stylish ceramic tile, adding a touch of elegance.Adjacent to the kitchen is the dining room, which effortlessly flows into the sun room. The sun room is flooded with natural light, thanks to the French doors that lead out to the south-facing garden. This creates a seamless connection between indoor and outdoor living, allowing for a bright and airy atmosphere. The sun room is also fitted with ceramic tiles, adding to the contemporary feel of the space.The separate front-facing living room is a stylish and inviting space, with stylish panelling on one wall adding a touch of sophistication. The living room is the perfect place to relax and unwind, with a log burning stove set into exposed brickwork, a similar design is incorporated within the dining room, both providing a cosy and inviting ambiance. The living room is fitted with real wood parquet flooring, creating a unique and desirable living space.The ground floor also includes a utility room, which provides additional space for plumbed appliances and a fridge/freezer. This practical room helps to keep the main living areas organized and clutter-free.Additionally, the office on the ground floor was formerly the garage and has been recently converted using a self-contained frame. This versatile space can easily be reverted back to a garage if desired, providing flexibility for future use. First FloorThe upstairs of this property offers a comfortable and stylish living space, perfect for a family or individuals looking for ample bedroom space and a luxurious bathroom. As you ascend the elegant staircase, you are greeted by a well-illuminated landing that provides access to all three double bedrooms and the newly renovated bathroom.Each of the three double bedrooms is spacious and beautifully appointed. The laminate flooring in each room adds a touch of sophistication and is easy to maintain. The large windows in each bedroom allow natural light to flood in, creating a bright and airy atmosphere. These bedrooms provide ample space for a double bed, bedside tables, and additional furniture, ensuring a comfortable and relaxing retreat.The newly renovated bathroom is a true highlight of the upstairs area. As you step inside, your eyes are immediately drawn to the exquisite tiles on one wall, featuring a stunning herringbone design, adding a touch of elegance and visual interest to the space. The remaining walls are adorned with modern cladding, giving the bathroom a contemporary and streamlined look. The bathroom boasts a three-piece suite, which includes a large walk-in shower, providing a spacious and luxurious showering experience. The washbasin is accompanied by a vanity unit, offering storage space for toiletries and towels, while the low-level WC completes the suite. The overall design and high-quality finishes of the bathroom exude a sense of modern luxury.In addition, bedroom two offers an extra feature that adds convenience and functionality. It includes full-width mirrored sliding wardrobes, providing ample storage space for clothes, shoes, and personal belongings. These mirrored wardrobes not only enhance the functionality of the room but also create an illusion of extra space, making the room appear larger and more open. Also, bedroom one and bedroom two have kept their fireplaces which are inset into the chimney breasts. ExternallyThe external features of this property are sure to impress, offering both practicality and a beautiful outdoor space. As you approach the property, you are greeted by a fully paved front driveway, providing off-street parking for multiple vehicles. This convenient feature ensures that parking is never a concern and offers ease of access to the property.Moving towards the rear of the property, you will discover a south-facing garden that enjoys the sun throughout the day, making it a perfect spot for outdoor activities and relaxation. The garden is mainly laid to lawn, offering a lush and green space that is easy to maintain. The expansive lawn provides ample space for children to play, pets to roam, or for hosting outdoor gatherings and events.Within the garden, there is a paved seating area, perfect for alfresco dining or simply enjoying a morning cup of coffee in the fresh air. This area offers a designated space for outdoor furniture, allowing you to create a comfortable and inviting outdoor living space.In addition to the paved seating area, there is also a decked out seating area, providing an alternative spot for outdoor lounging and entertaining. This decked area adds a touch of elegance and creates a defined space for relaxation. Whether you want to bask in the sun or enjoy a peaceful evening under the stars, this decked seating area offers versatility and charm.Completing the garden is a shed, conveniently located in one corner. This shed provides additional storage space for garden tools, equipment, and any other items you may need to keep organized. It ensures that your outdoor space remains clutter-free and allows for easy access to gardening essentials. Living Room - 3.5m x 4m (11'5" x 13'1")Kitchen/Diner - 4.8m x 6.6m (15'8" x 21'7") maximum measurementsSun Room - 4.3m x 3.6m (14'1" x 11'9")Utility Room - 3.3m x 2.3m (10'9" x 7'6")Office - 4.9m x 2.1m (16'0" x 6'10")Bedroom One - 4.4m x 3.9m (14'5" x 12'9")Bedroom Two - 4m x 4.3m (13'1" x 14'1")Bedroom Three - 3.2m x 2.7m (10'5" x 8'10")Bathroom - 2.9m x 2.4m (9'6" x 7'10") DisclaimerWhilst we endeavour to ensure our sales particulars are accurate and reliable, they do not constitute or form part of an offer or any contract and none is to be relied upon as statements of representation or fact. Any services, systems and appliances listed in this specification have not been tested by WalkersXchange therefore we cannot give a guarantee as to their operating ability or efficiency. All measurements have been taken as a guide to prospective buyers only.
Council tax
First listed
Over a month agoEnergy Performance Certificate
Walkergate, NE6
Placebuzz mortgage repayment calculator
Monthly repayment
The Est. Mortgage is for a 25 years repayment mortgage based on a 10% deposit and a 5.5% annual interest. It is only intended as a guide. Make sure you obtain accurate figures from your lender before committing to any mortgage. Your home may be repossessed if you do not keep up repayments on a mortgage.
Walkergate, NE6 - Streetview
DISCLAIMER: Property descriptions and related information displayed on this page are marketing materials provided by Walkersxchange Estate Agents - Whickham. Placebuzz does not warrant or accept any responsibility for the accuracy or completeness of the property descriptions or related information provided here and they do not constitute property particulars. Please contact Walkersxchange Estate Agents - Whickham for full details and further information.





