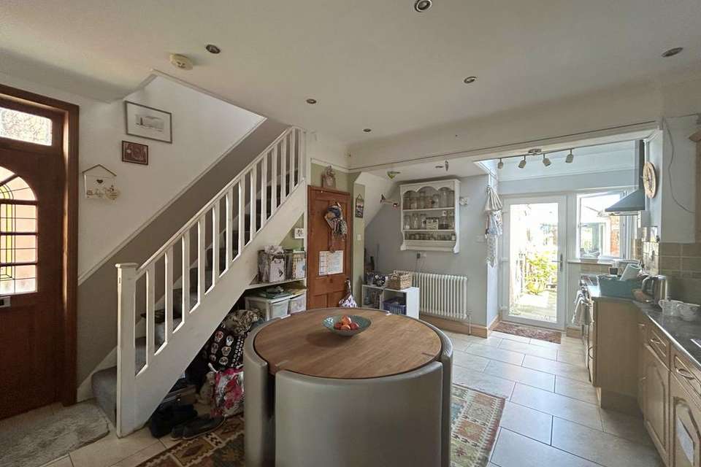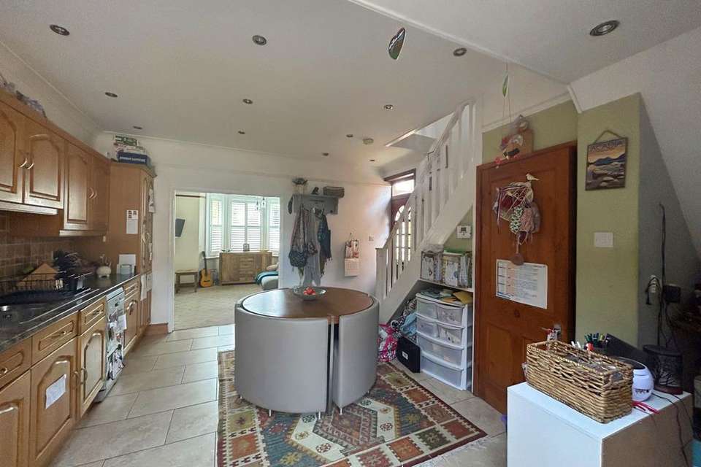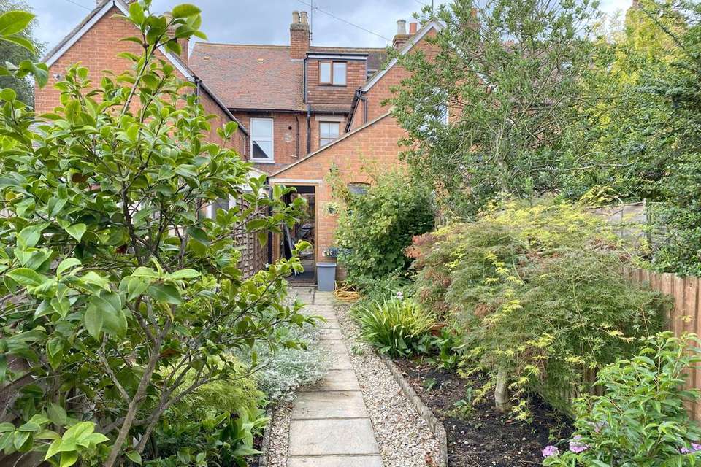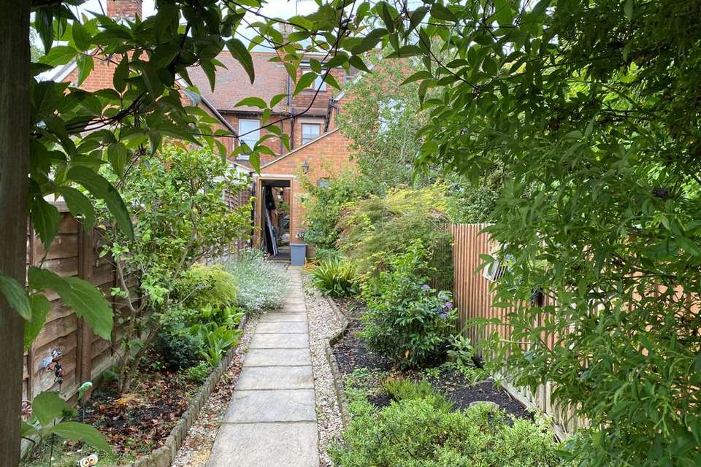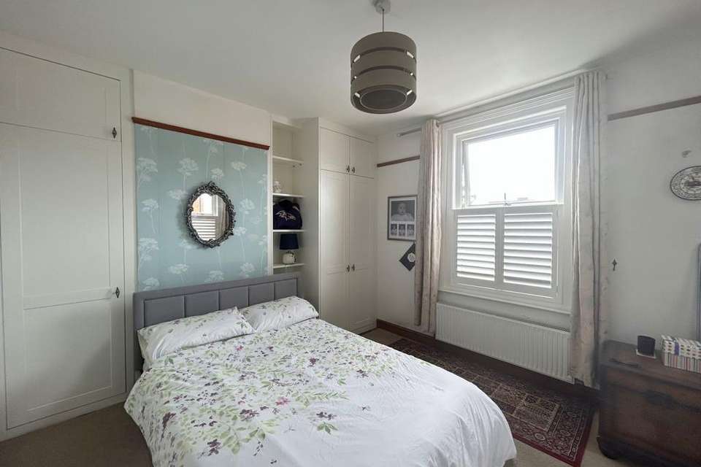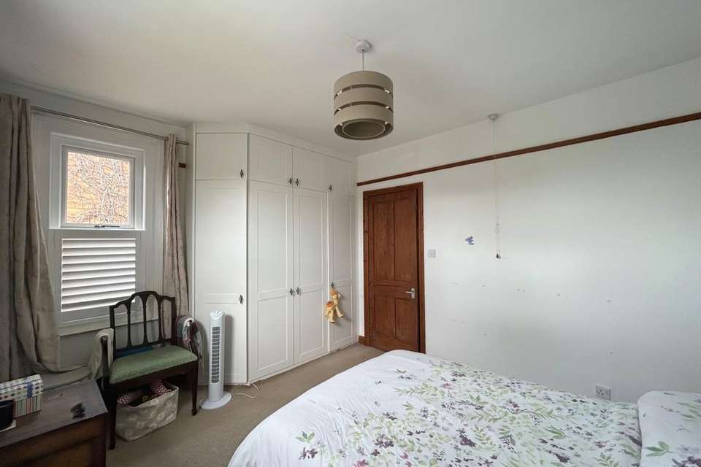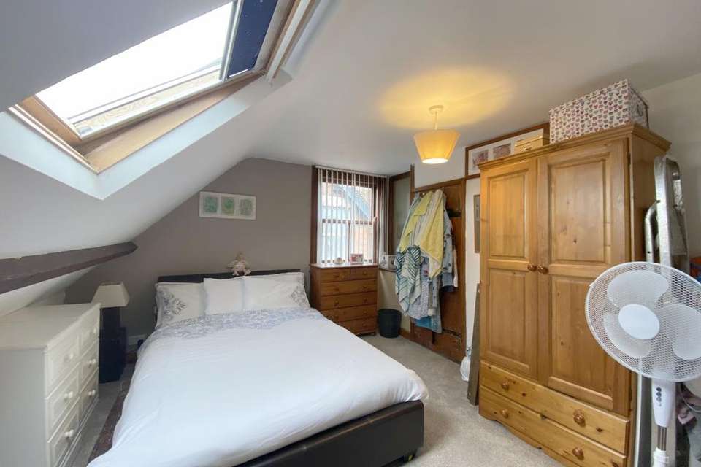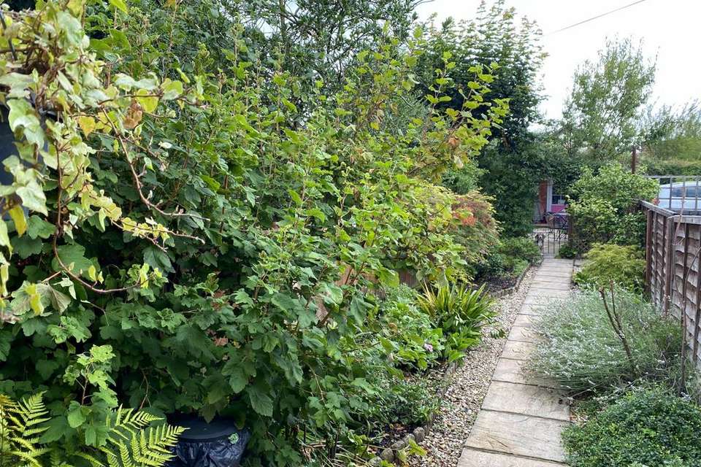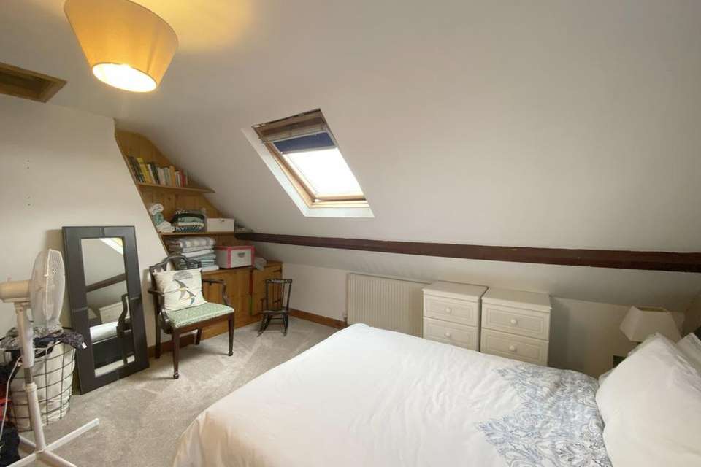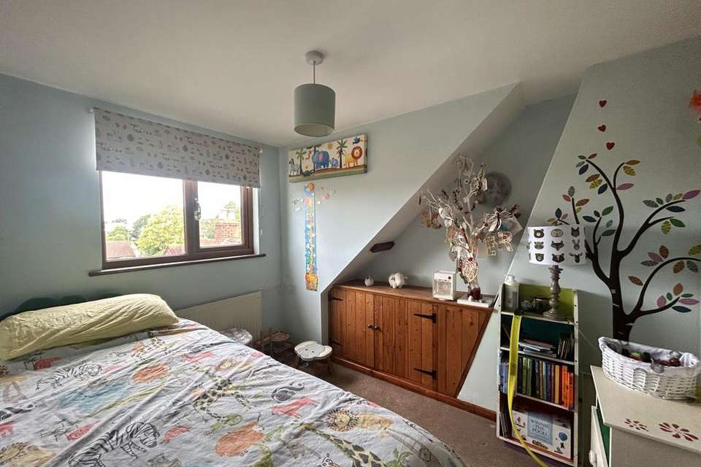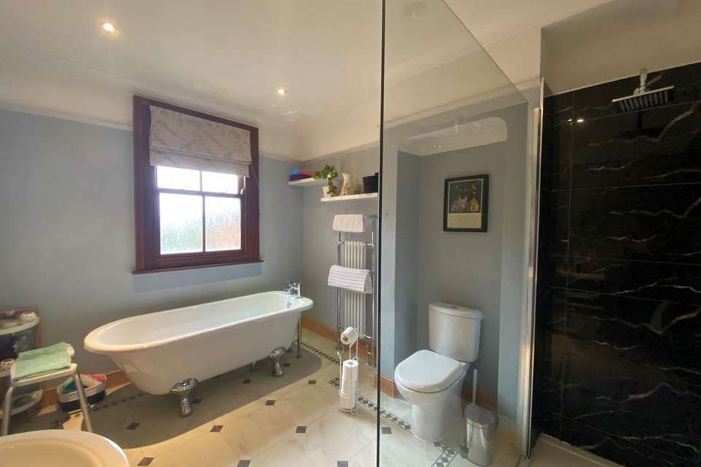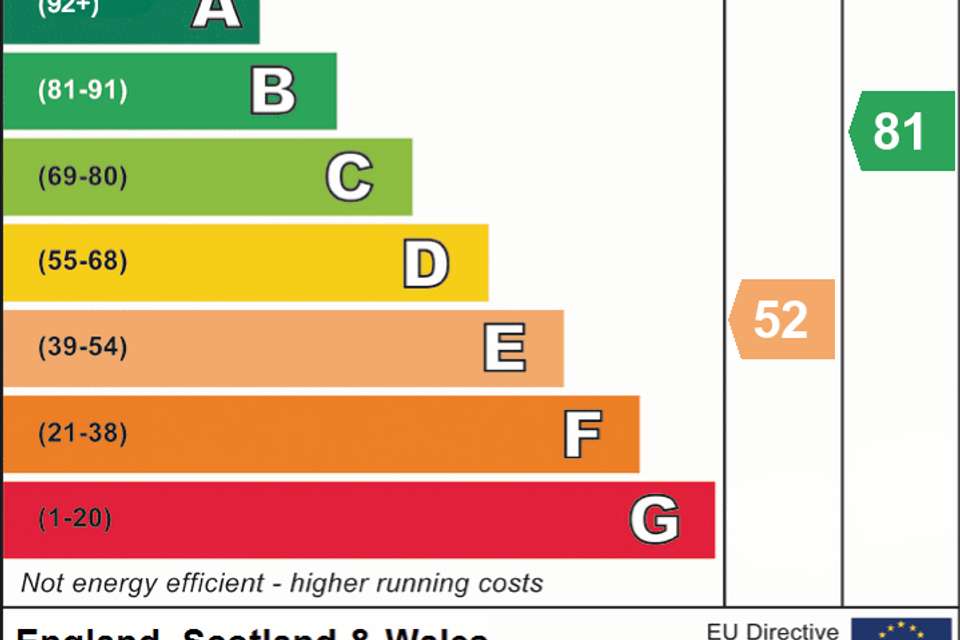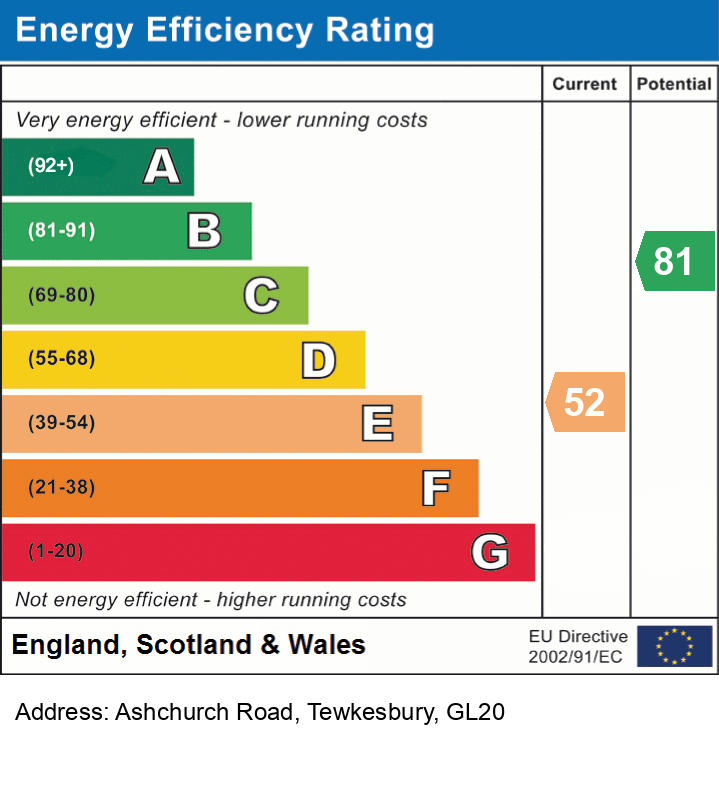3 bedroom semi-detached house for sale
Ashchurch Road, Tewkesbury GL20semi-detached house
bedrooms
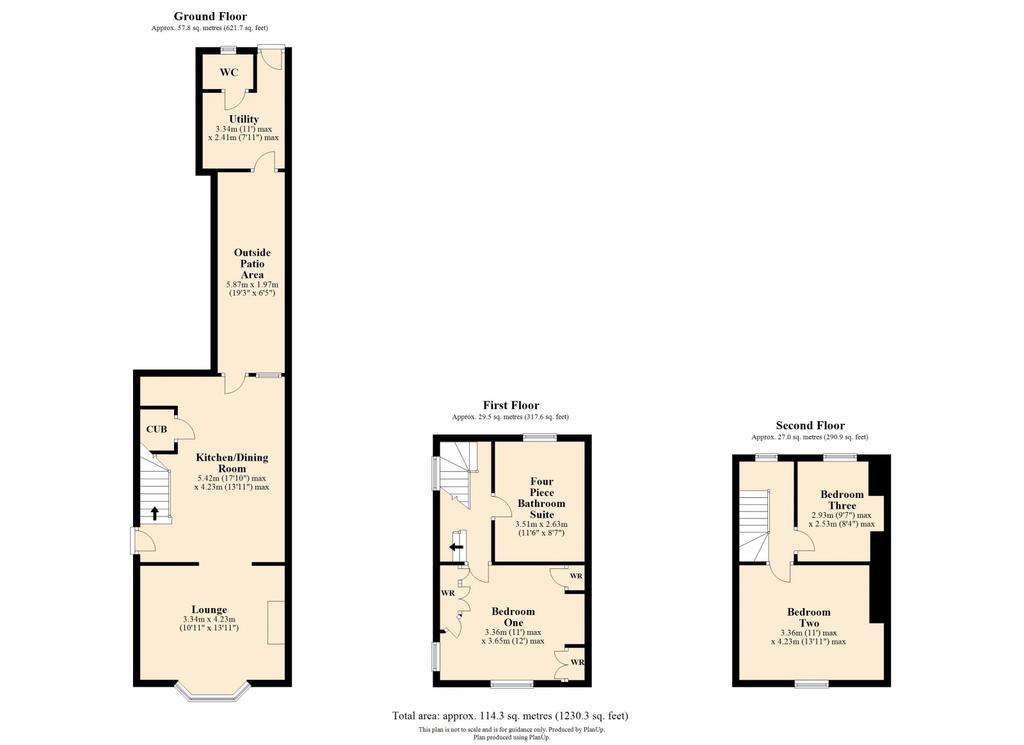
Property photos

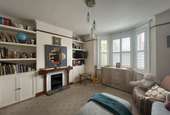
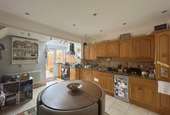
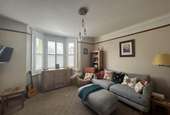
+15
Property description
Wilkinson SLM are delighted to bring to market a brilliant three bedroom semi detached home situated in the desirable Newtown development. The accommodation sits on three floors providing plenty of living space with a character feel to it. The entrance door opens to a spacious kitchen/dining room with the added benefit of various base and wall units, Range Cooker, dishwasher and integrated fridge as well as a useful storage cupboard. An archway from the kitchen leads to the lounge with a gas fireplace and a bay window with fitted shutter blinds. The kitchen and lounge have had newly fitted UPVC double glazed windows and patio door allowing plenty of natural light in to brighten the ground floor. Returning to the kitchen, there is a patio door opening to the outside slabbed pathway leading to the outbuilding that is used as a utility and downstairs WC. There is space and plumbing for a washing machine, tumble dryer and fridge freezer. From the outbuilding a door takes you to the good sized rear garden which has an 'Alice in Wonderland' feel to it with a patio area and surrounding greenery. Towards the bottom of the garden is a summer house sat on a decking area too. There is a right of way across the back of the garden for the neighbouring property. On the first floor is a double bedroom with the benefit of newly fitted Sharps wardrobes and shutter blinds on the newly installed UPVC double glazed windows. There is also a beautiful four piece bathroom suite with a walk in shower and separate free standing bath. This really screams the WOW factor! Occupying the second floor is a double bedroom and good sized single bedroom. This lovely home is further complemented by gas central heating and off road parking on the drive fitting two cars comfortably. A viewing comes highly recommended.!
Property additional info
Lounge: 10' 11" x 13' 11" (3.33m x 4.24m)
Kitchen/Dining Room: 17' 10" x 13' 11" (5.44m x 4.24m)
maximum measurements
Utility: 11' 0" x 7' 11" (3.35m x 2.41m)
maximum measurements
Bedroom One: 11' 0" x 12' 0" (3.35m x 3.66m)
maximum measurements
Bedroom Two: 11' 0" x 13' 11" (3.35m x 4.24m)
maximum measurements
Bedroom Three: 9' 7" x 8' 4" (2.92m x 2.54m)
maximum measurements
Four Piece Bathroom Suite: 11' 6" x 8' 7" (3.51m x 2.62m)
Property additional info
Lounge: 10' 11" x 13' 11" (3.33m x 4.24m)
Kitchen/Dining Room: 17' 10" x 13' 11" (5.44m x 4.24m)
maximum measurements
Utility: 11' 0" x 7' 11" (3.35m x 2.41m)
maximum measurements
Bedroom One: 11' 0" x 12' 0" (3.35m x 3.66m)
maximum measurements
Bedroom Two: 11' 0" x 13' 11" (3.35m x 4.24m)
maximum measurements
Bedroom Three: 9' 7" x 8' 4" (2.92m x 2.54m)
maximum measurements
Four Piece Bathroom Suite: 11' 6" x 8' 7" (3.51m x 2.62m)
Interested in this property?
Council tax
First listed
Over a month agoEnergy Performance Certificate
Ashchurch Road, Tewkesbury GL20
Marketed by
Wilkinson SLM - Tewkesbury 101 High Street Tewkesbury GL20 5JZPlacebuzz mortgage repayment calculator
Monthly repayment
The Est. Mortgage is for a 25 years repayment mortgage based on a 10% deposit and a 5.5% annual interest. It is only intended as a guide. Make sure you obtain accurate figures from your lender before committing to any mortgage. Your home may be repossessed if you do not keep up repayments on a mortgage.
Ashchurch Road, Tewkesbury GL20 - Streetview
DISCLAIMER: Property descriptions and related information displayed on this page are marketing materials provided by Wilkinson SLM - Tewkesbury. Placebuzz does not warrant or accept any responsibility for the accuracy or completeness of the property descriptions or related information provided here and they do not constitute property particulars. Please contact Wilkinson SLM - Tewkesbury for full details and further information.





